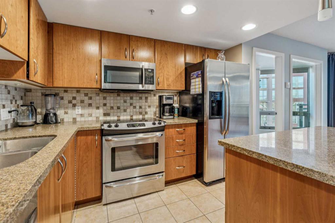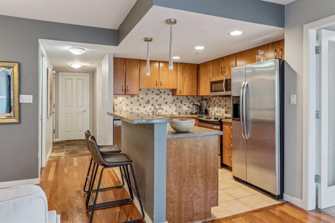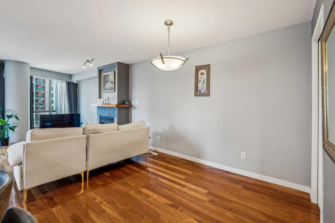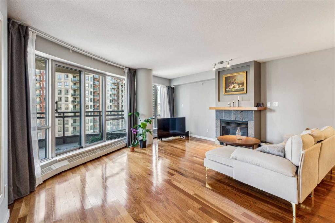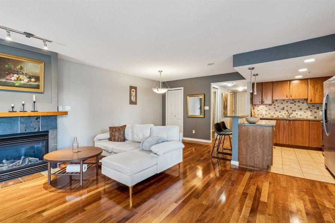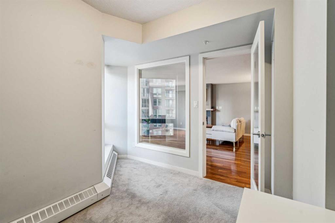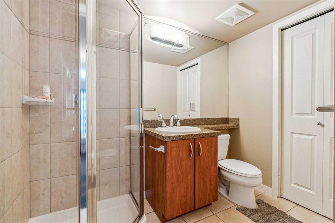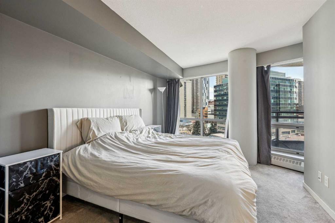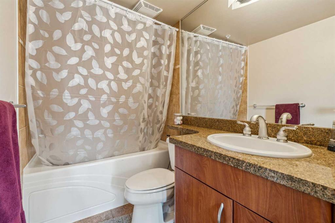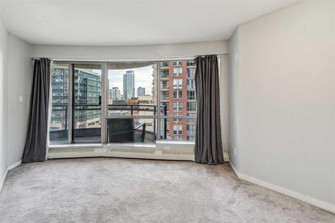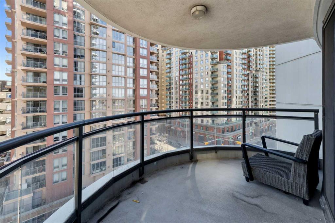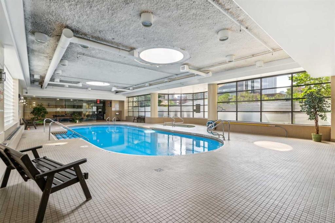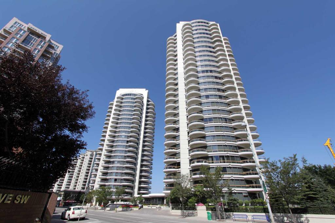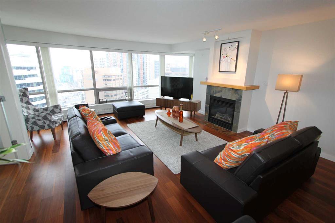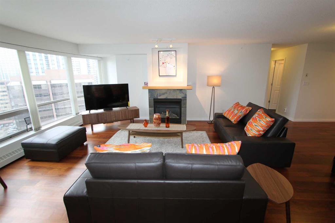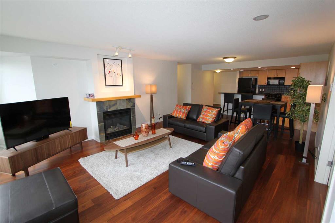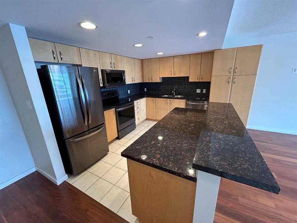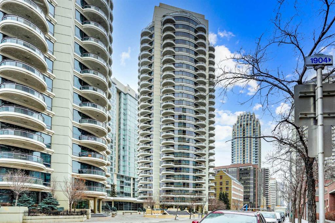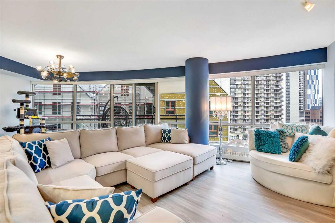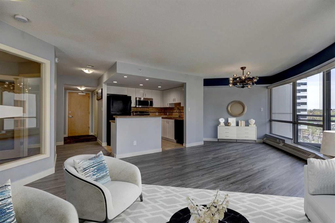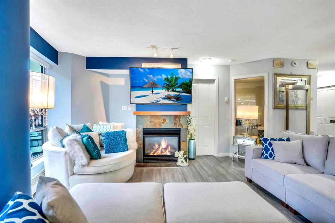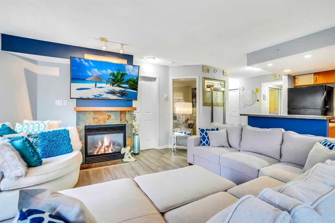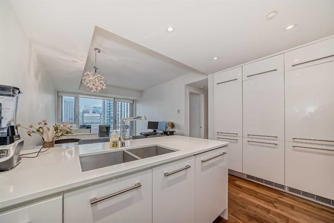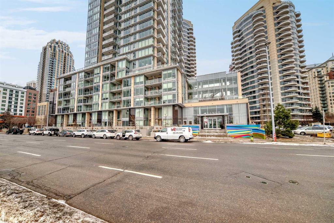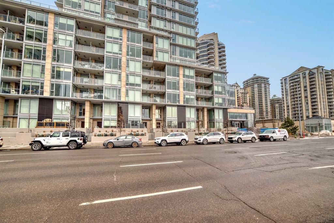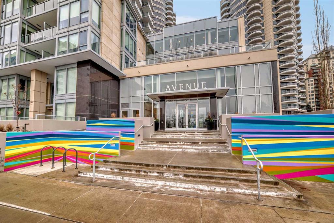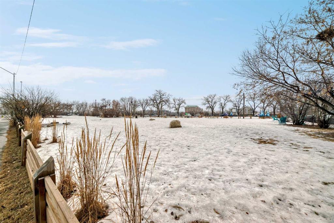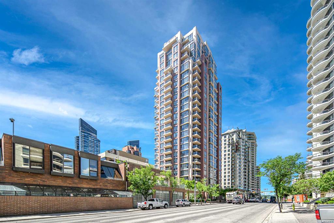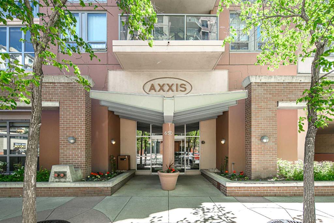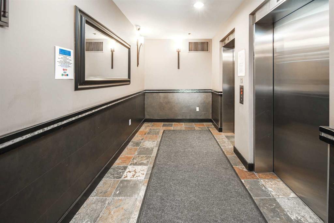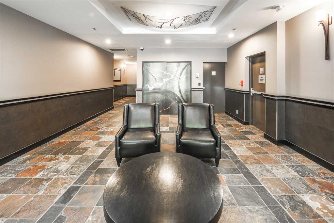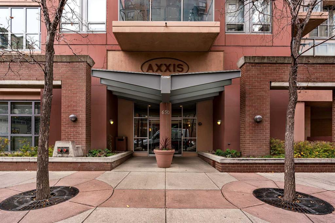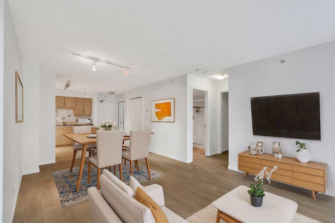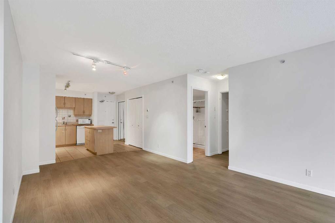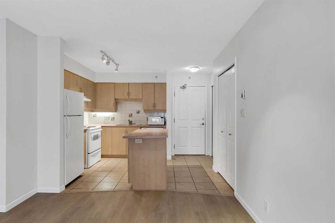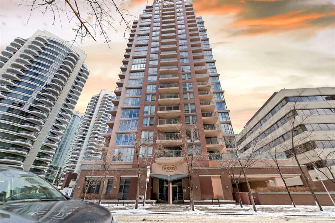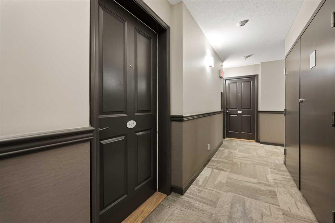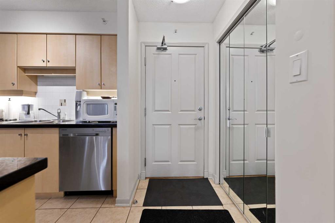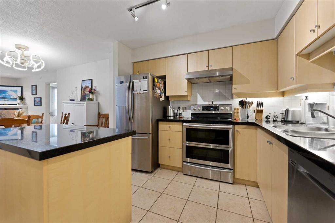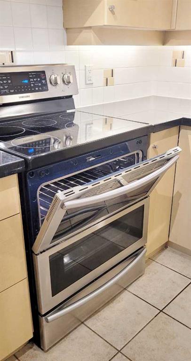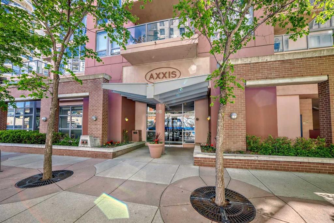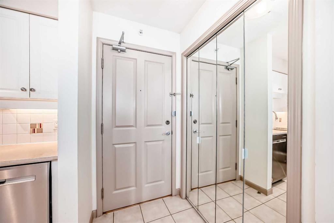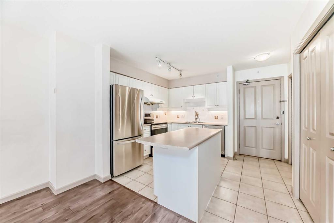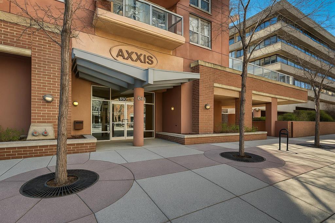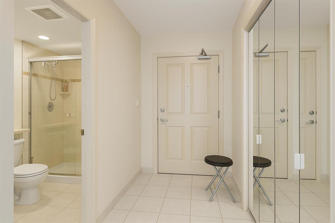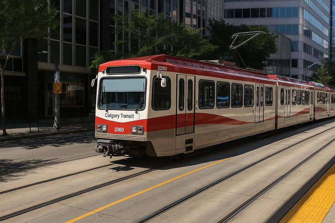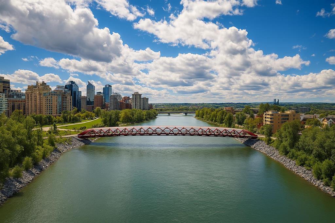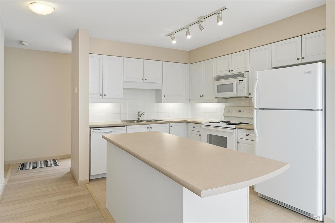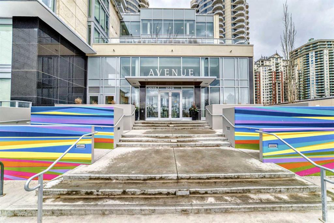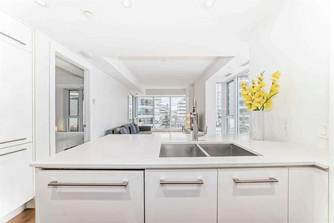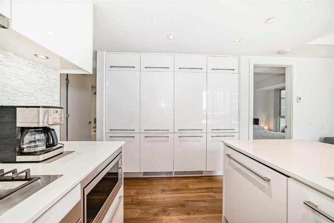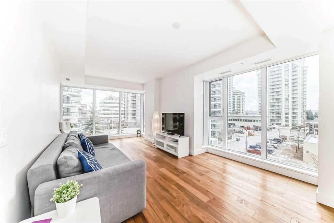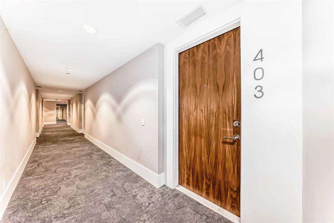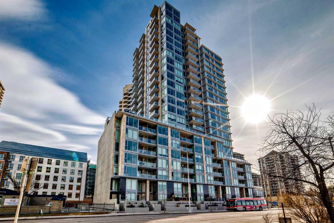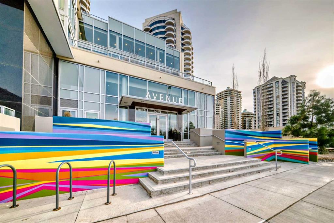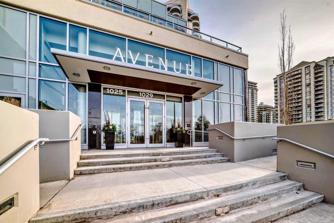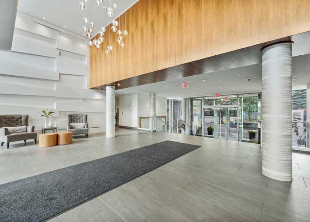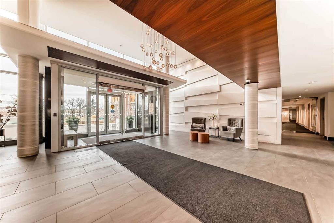804, 1088 6 Avenue SW
Calgary T2P 5N3
MLS® Number: A2198274
$ 425,000
2
BEDROOMS
2 + 0
BATHROOMS
1,088
SQUARE FEET
2004
YEAR BUILT
Welcome to Riverwest, one of downtown Calgary's best condos. This family and pet-friendly building has a great sense of community and amenities. The two towers are connected by a recreation hub featuring an indoor pool, a hot tub, a billiards table, a party room, a fully equipped fitness center, and a concierge. You are steps away from the free downtown LRT zone, a fenced dog park, the Bow River & all its trails. The home has a great open-concept living/dining room and kitchen with granite countertops and stainless steel appliances. The full-height windows and 9-foot ceilings keep the space bright while the hardwood floors and gas fireplace add to the warmth of the home. This condo has 2 spacious bedrooms plus a sunny den or office. The bathrooms also feature granite countertops and heated tile floors. The two round balconies have views of the East, South, and West toward the mountains.
| COMMUNITY | Downtown West End |
| PROPERTY TYPE | Apartment |
| BUILDING TYPE | High Rise (5+ stories) |
| STYLE | Single Level Unit |
| YEAR BUILT | 2004 |
| SQUARE FOOTAGE | 1,088 |
| BEDROOMS | 2 |
| BATHROOMS | 2.00 |
| BASEMENT | |
| AMENITIES | |
| APPLIANCES | Dishwasher, Dryer, Electric Stove, Microwave Hood Fan, Refrigerator, Washer, Window Coverings |
| COOLING | None |
| FIREPLACE | Gas |
| FLOORING | Carpet, Ceramic Tile, Hardwood |
| HEATING | Baseboard |
| LAUNDRY | In Unit |
| LOT FEATURES | |
| PARKING | Underground |
| RESTRICTIONS | Pet Restrictions or Board approval Required, Short Term Rentals Not Allowed |
| ROOF | |
| TITLE | Fee Simple |
| BROKER | CIR Realty |
| ROOMS | DIMENSIONS (m) | LEVEL |
|---|---|---|
| Bedroom | 17`3" x 11`1" | Main |
| Den | 10`3" x 11`6" | Main |
| Bedroom - Primary | 21`3" x 11`7" | Main |
| Dining Room | 11`1" x 6`0" | Main |
| Kitchen | 8`4" x 10`2" | Main |
| Living Room | 18`0" x 19`5" | Main |
| 3pc Bathroom | 8`1" x 6`2" | Main |
| 4pc Ensuite bath | 7`10" x 5`0" | Main |



