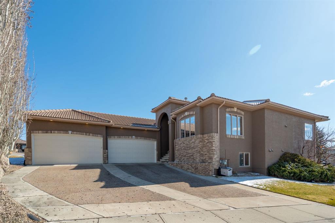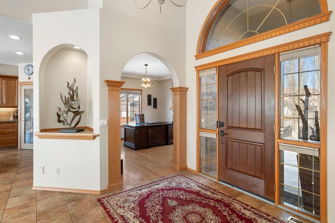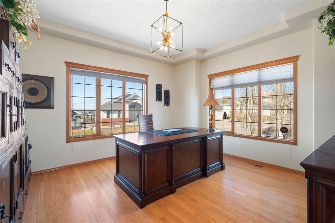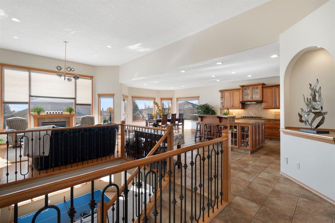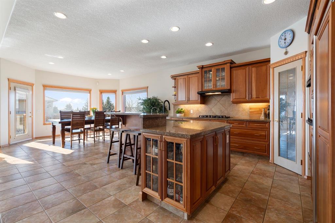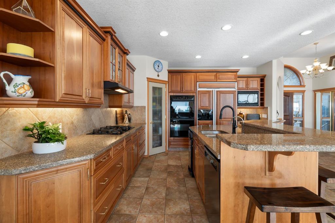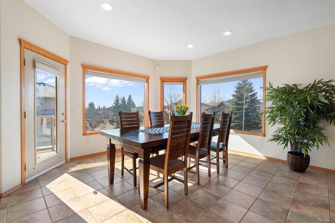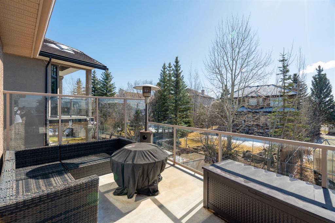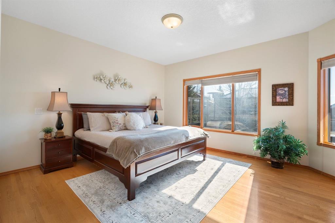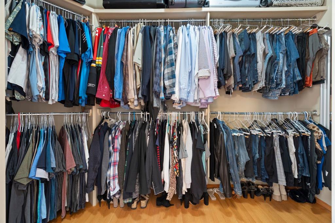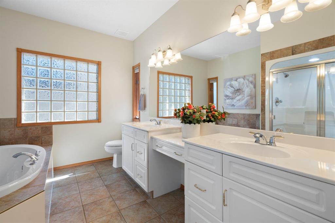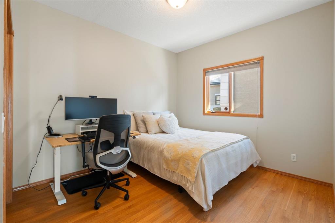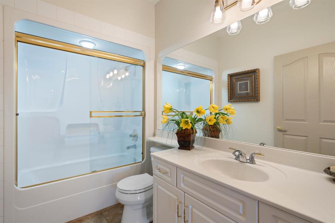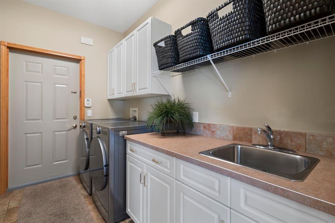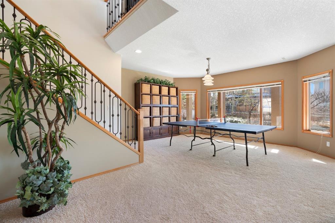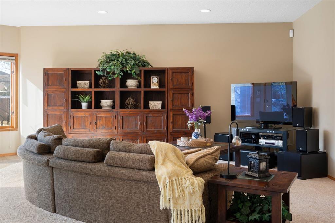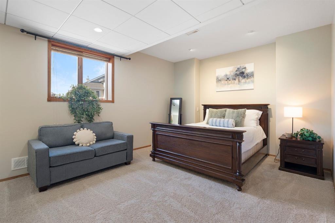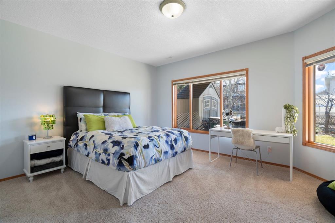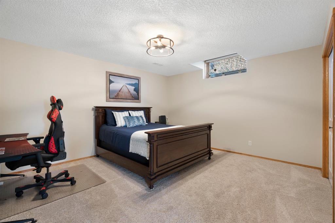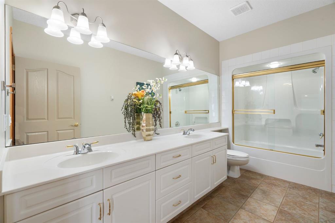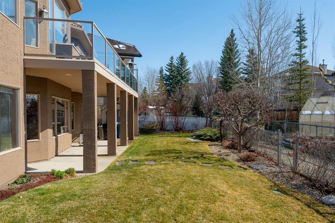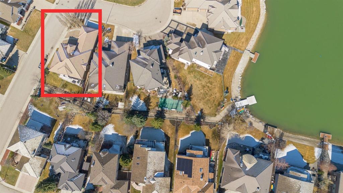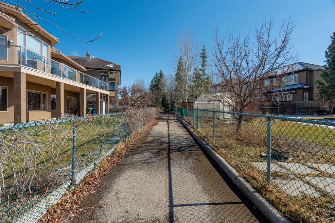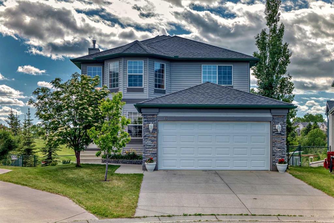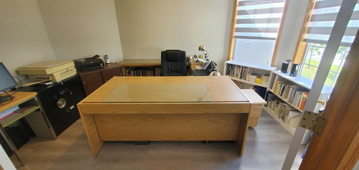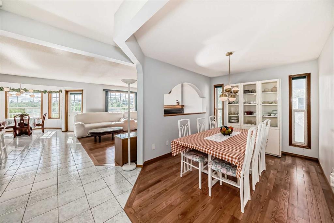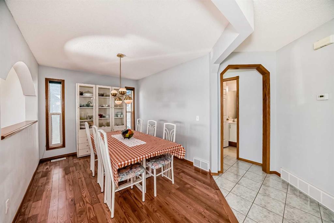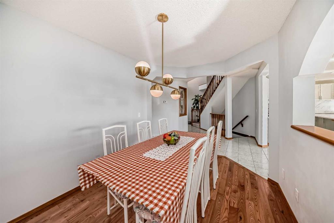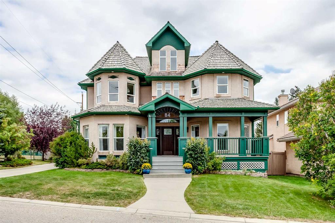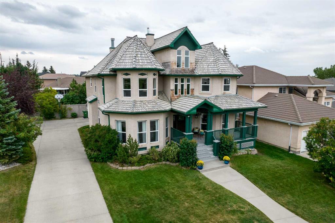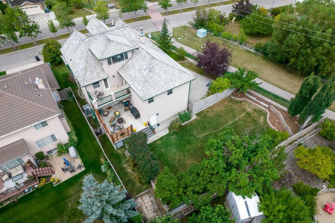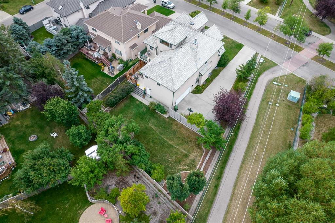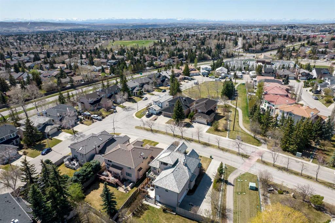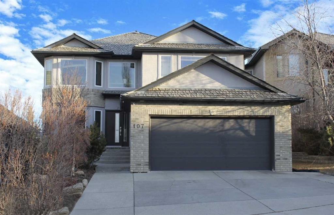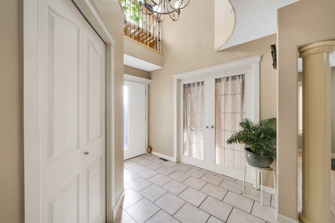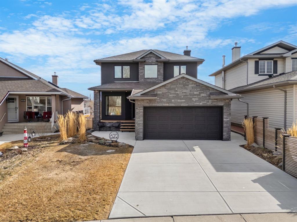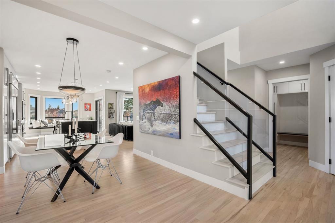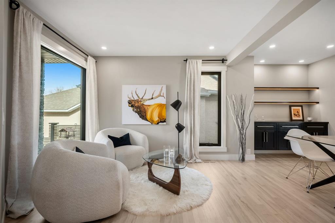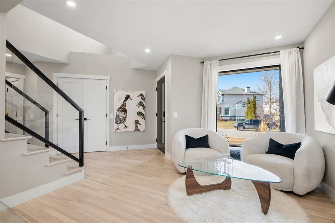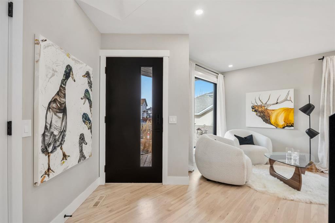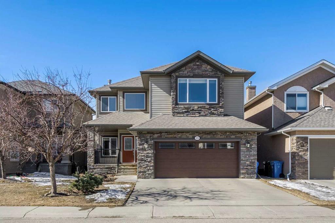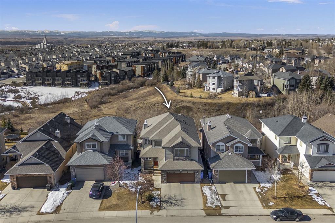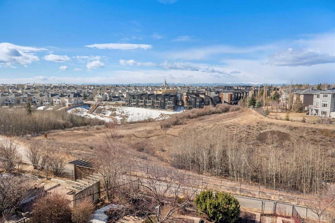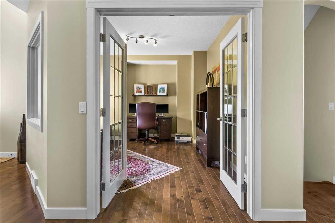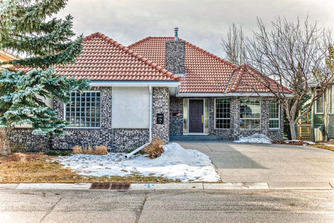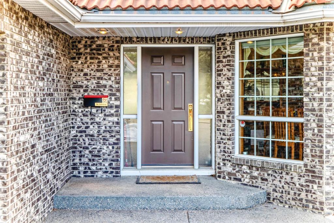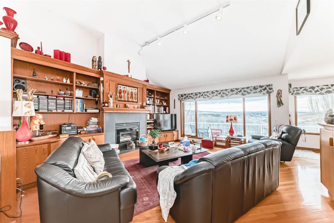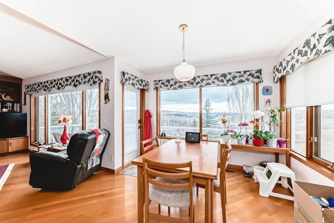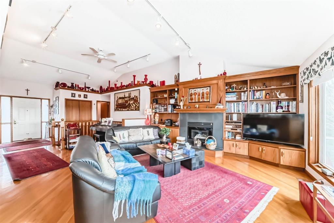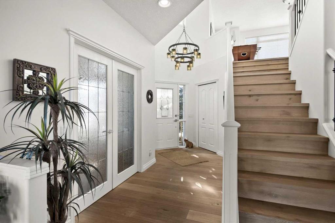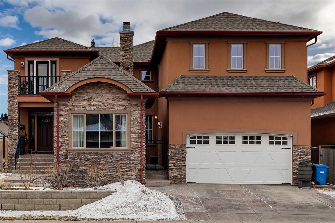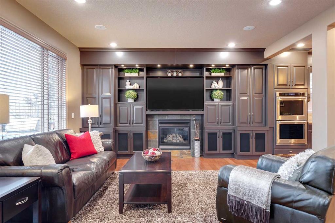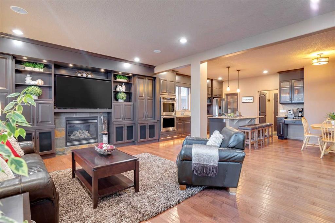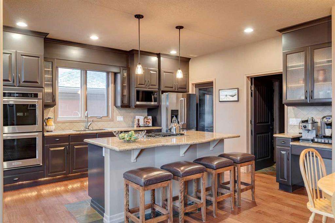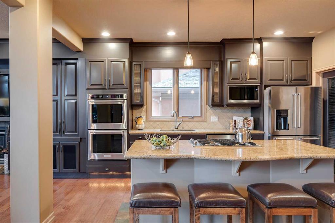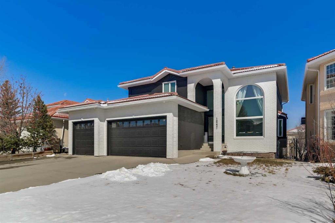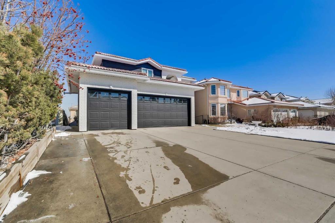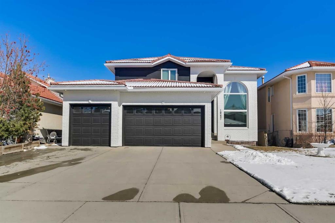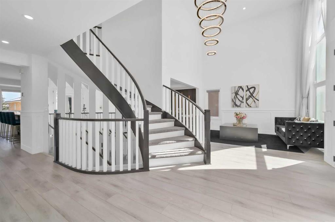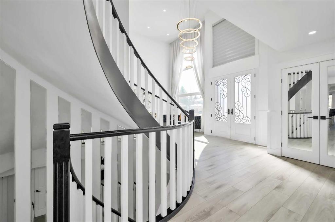80 Arbour Estates Green NW
Calgary T3G 4R7
MLS® Number: A2213663
$ 1,299,999
5
BEDROOMS
3 + 0
BATHROOMS
1,829
SQUARE FEET
2000
YEAR BUILT
Welcome to this exceptional 5-bedroom Lupi built bungalow - located on a quiet street in NW Calgary's ONLY lake community. Featuring a RARE oversized finished 4-car garage and wheelchair accessible entryways throughout, this unique home is a must-see. With over 3500 sqft of developed living space, this meticulously maintained house offers a rare combination of spacious design, private lake access, and luxurious features. This home features a bright, open-concept main floor with large windows and vaulted ceilings that fill the space with natural light. The gourmet kitchen boasts granite countertops, beautiful cherry cabinetry, and an island perfect for entertaining. The master bedroom includes a large walk-in closet and spa-inspired ensuite with a soaker tub and separate shower. You will also find one additional bedroom on the main floor as well as a large office. The fully developed walkout basement offers 3 more HUGE bedrooms, a large family/rec room and tons of storage space. Step outside the professionally landscaped backyard and follow the path for direct access to a private dock on Arbour Lake - only accessible from 7 homes. Lake living awaits you! This home won't stick around for long, come check it out before its gone!
| COMMUNITY | Arbour Lake |
| PROPERTY TYPE | Detached |
| BUILDING TYPE | House |
| STYLE | Bungalow |
| YEAR BUILT | 2000 |
| SQUARE FOOTAGE | 1,829 |
| BEDROOMS | 5 |
| BATHROOMS | 3.00 |
| BASEMENT | Finished, Full, Walk-Out To Grade |
| AMENITIES | |
| APPLIANCES | Central Air Conditioner, Dishwasher, Garage Control(s), Gas Stove, Microwave, Oven, Refrigerator, Washer/Dryer, Water Softener, Window Coverings |
| COOLING | Central Air |
| FIREPLACE | Gas |
| FLOORING | Carpet, Ceramic Tile, Hardwood |
| HEATING | In Floor, Forced Air |
| LAUNDRY | Main Level |
| LOT FEATURES | Back Lane, Back Yard, Fruit Trees/Shrub(s), Underground Sprinklers |
| PARKING | Quad or More Attached |
| RESTRICTIONS | None Known |
| ROOF | Clay Tile |
| TITLE | Fee Simple |
| BROKER | Century 21 Foothills Real Estate |
| ROOMS | DIMENSIONS (m) | LEVEL |
|---|---|---|
| Bedroom | 15`4" x 13`10" | Basement |
| Bedroom | 14`5" x 20`11" | Basement |
| Bedroom | 15`4" x 15`9" | Basement |
| Game Room | 31`5" x 20`11" | Basement |
| Furnace/Utility Room | 13`4" x 15`9" | Basement |
| 5pc Bathroom | 13`3" x 6`3" | Basement |
| Walk-In Closet | 6`1" x 14`4" | Main |
| Walk-In Closet | 6`1" x 14`4" | Main |
| 4pc Bathroom | 9`2" x 5`5" | Main |
| Laundry | 5`11" x 10`3" | Main |
| Kitchen | 20`6" x 13`7" | Main |
| Dining Room | 14`0" x 15`0" | Main |
| Living Room | 17`10" x 15`0" | Main |
| Office | 13`5" x 14`1" | Main |
| Bedroom - Primary | 15`10" x 22`1" | Main |
| Bedroom | 13`4" x 10`2" | Main |
| 5pc Ensuite bath | 11`2" x 9`0" | Main |

