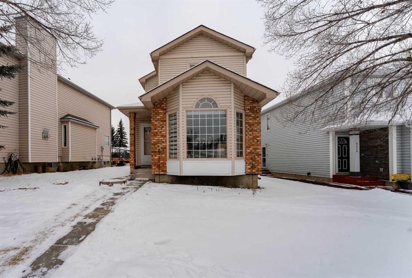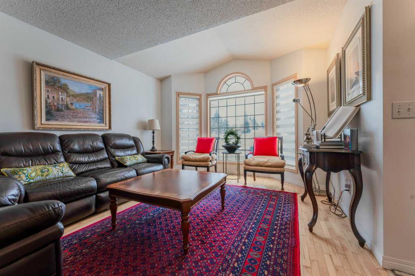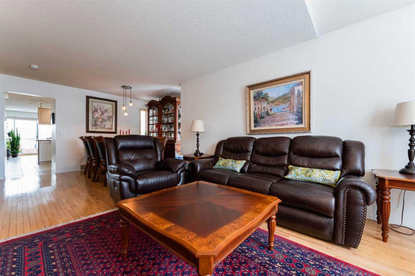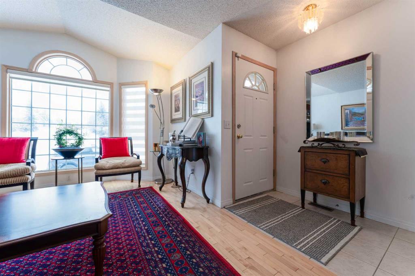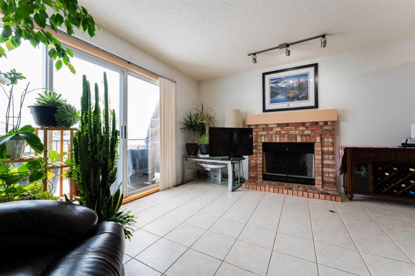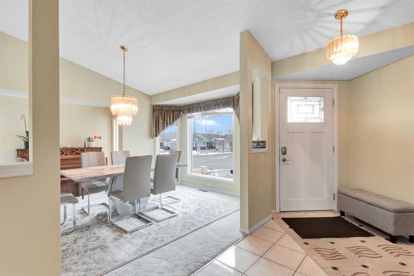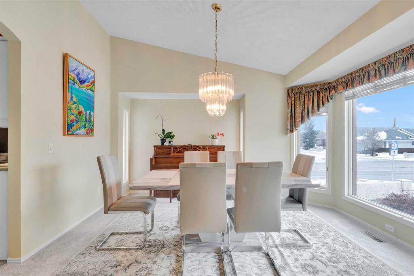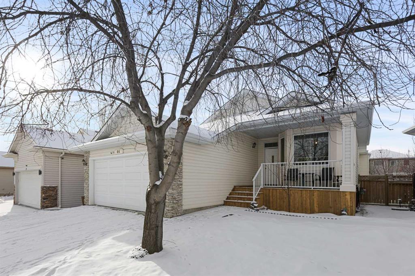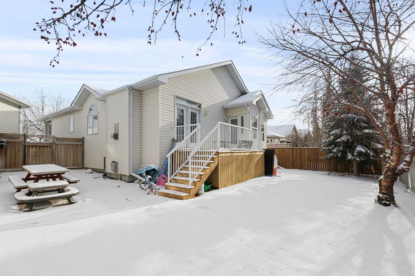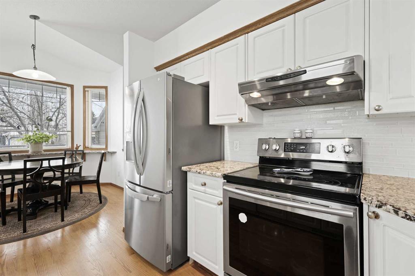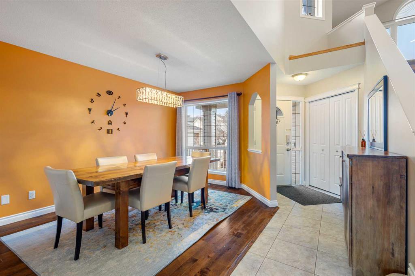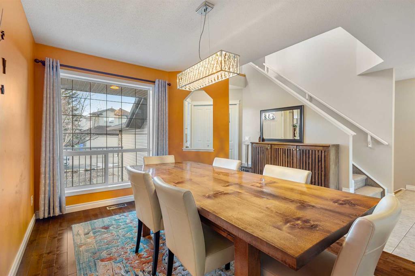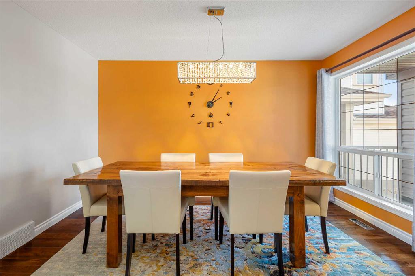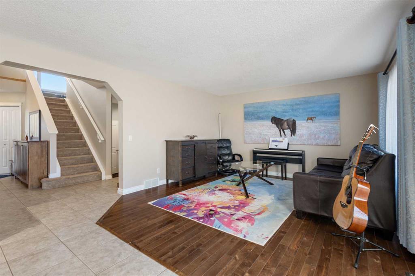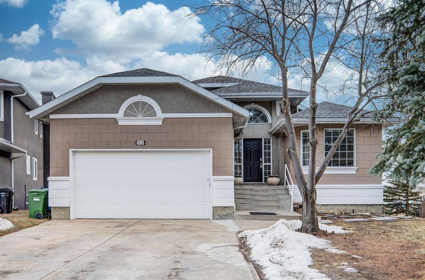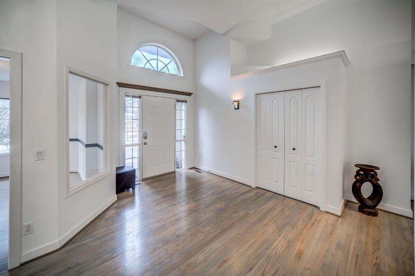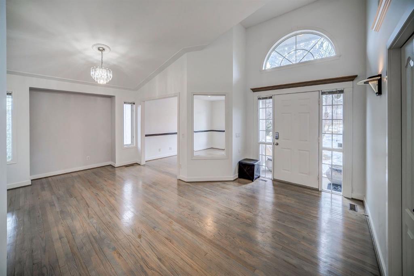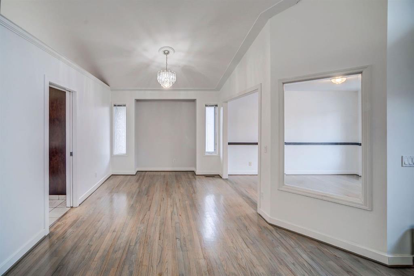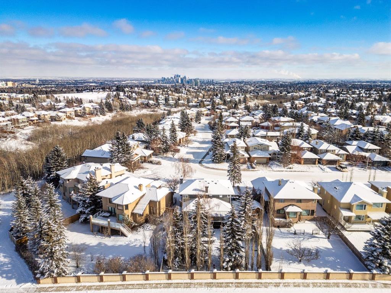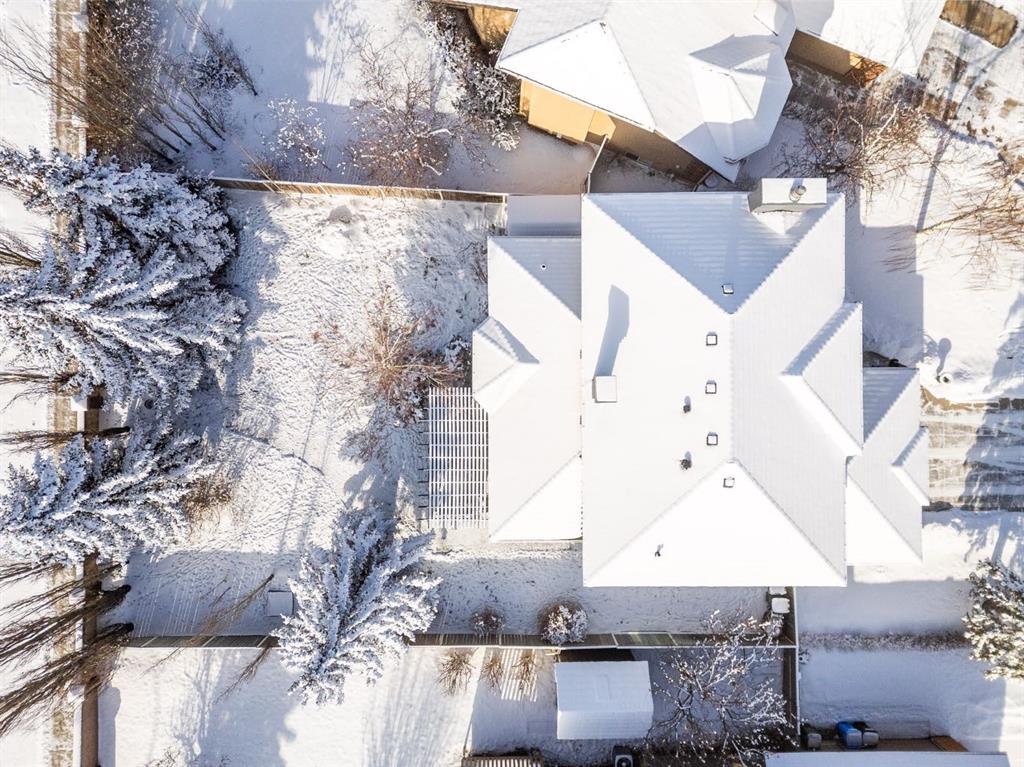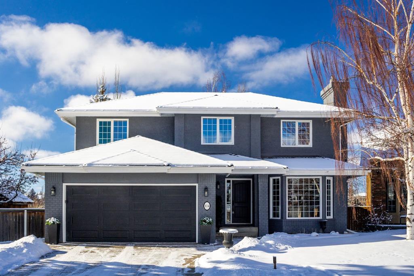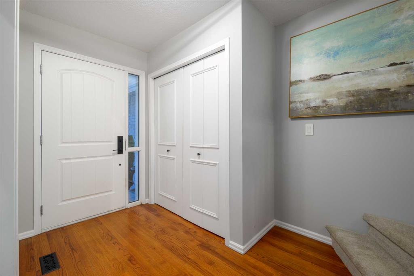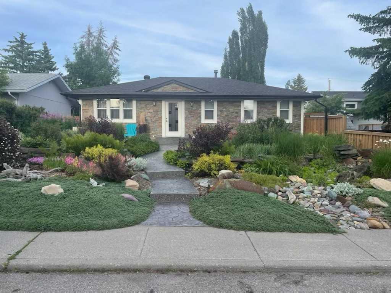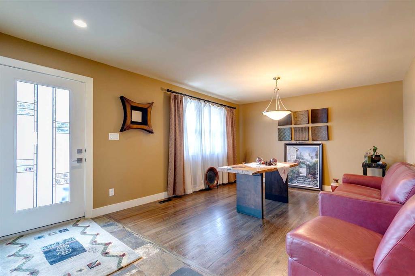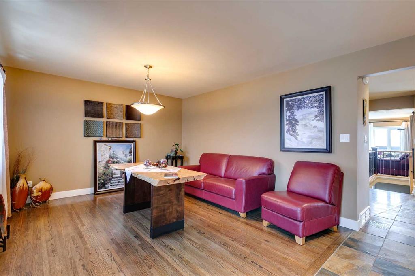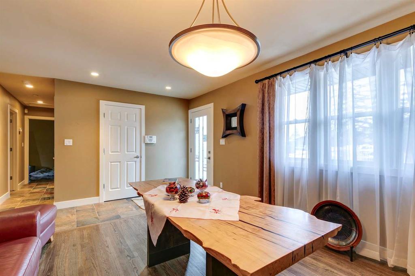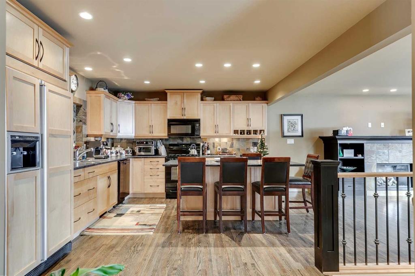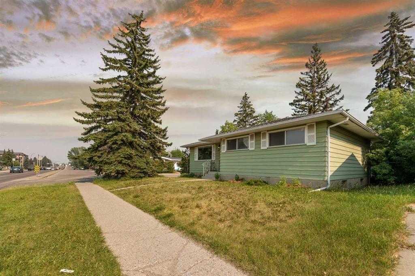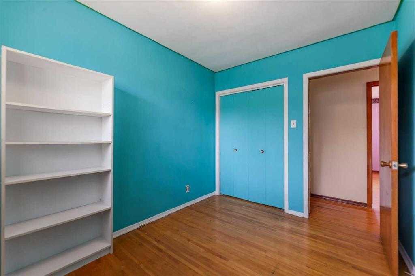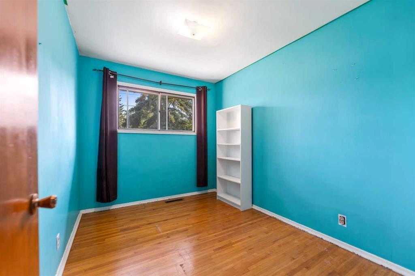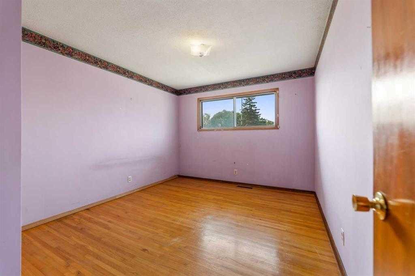8 Springbank Court SW
Calgary T3H3S8
MLS® Number: A2196455
$ 919,995
4
BEDROOMS
2 + 1
BATHROOMS
1,460
SQUARE FEET
1998
YEAR BUILT
Welcome to 8 Springbank Court SW - your perfect family home featuring 10 ft ceilings, main floor master bedroom and THREE additional bedrooms in the lower level! The open - plan main floor is the highligh with washer/ dryer hook up in the mudroom for easy additional laundry, making the main floor your entire living area if you so choose. Massive windows in the kitchen and family room are truly the highlight of the home, with pouring natural sunlight all day long. Many upgrades including LVP floors throughout main floor , carpet , newer appliances and window coverings. This large bungalow has a beautiful flat yard and is situated in a mini "cul-de'sac" with an east back and south open skies radiating sunlight for most of the day. Sit in your massive office retreat with a huge west-facing window to enjoy the afternoon and evening warmth and sun. This home has been lovingly lived in, cared for and pride of ownership is evident throughout. A large bungalow for this price point in desirable Springbank Hill doesn't come up very often - don't miss the opportunity and book your showing today!
| COMMUNITY | Springbank Hill |
| PROPERTY TYPE | Detached |
| BUILDING TYPE | House |
| STYLE | Bungalow |
| YEAR BUILT | 1998 |
| SQUARE FOOTAGE | 1,460 |
| BEDROOMS | 4 |
| BATHROOMS | 3.00 |
| BASEMENT | Finished, Full |
| AMENITIES | |
| APPLIANCES | Dishwasher, Dryer, Electric Stove, ENERGY STAR Qualified Freezer, Garage Control(s), Microwave, Oven, Refrigerator, Washer, Window Coverings |
| COOLING | None |
| FIREPLACE | Family Room, Gas, See Remarks |
| FLOORING | Carpet, Vinyl |
| HEATING | Forced Air, Natural Gas |
| LAUNDRY | In Basement |
| LOT FEATURES | Back Yard |
| PARKING | Double Garage Attached, Enclosed, Front Drive, Garage Door Opener, Insulated |
| RESTRICTIONS | None Known |
| ROOF | Wood |
| TITLE | Fee Simple |
| BROKER | Lee Associates Calgary Inc |
| ROOMS | DIMENSIONS (m) | LEVEL |
|---|---|---|
| 3pc Bathroom | 0`0" x 0`0" | Basement |
| Game Room | 13`8" x 12`7" | Lower |
| Bedroom | 16`4" x 10`8" | Lower |
| Bedroom | 11`10" x 9`4" | Lower |
| Bedroom | 16`4" x 7`10" | Lower |
| Breakfast Nook | 10`0" x 9`8" | Main |
| 4pc Ensuite bath | 0`0" x 0`0" | Main |
| 2pc Bathroom | 0`0" x 0`0" | Main |
| Dining Room | 13`0" x 9`0" | Main |
| Kitchen | 14`0" x 11`0" | Main |
| Bedroom - Primary | 14`2" x 12`0" | Main |
| Mud Room | 9`10" x 7`10" | Main |



















































