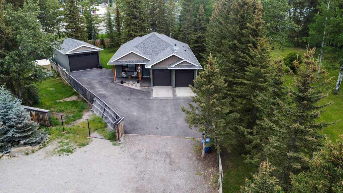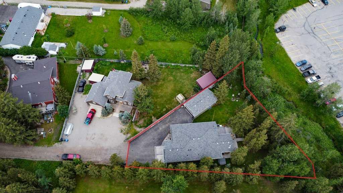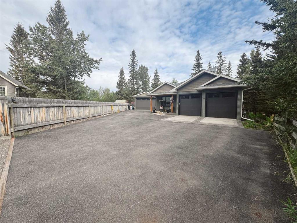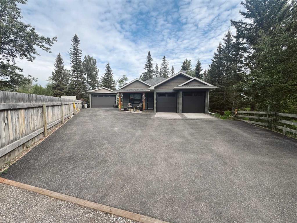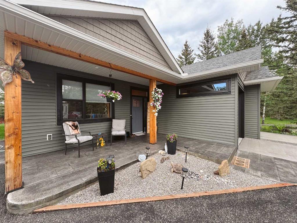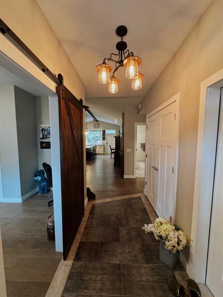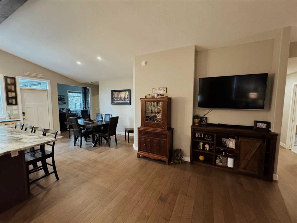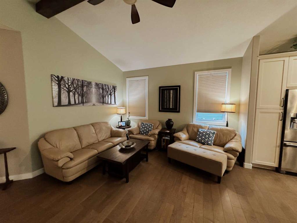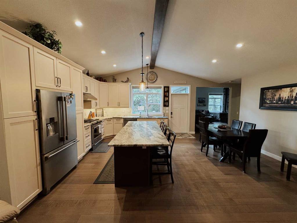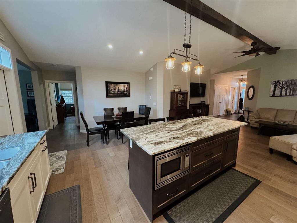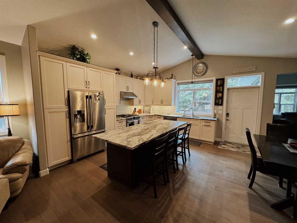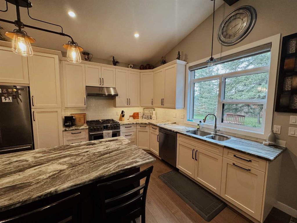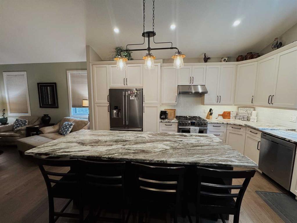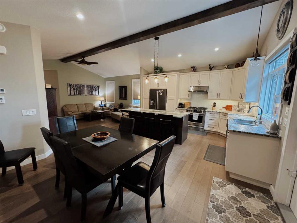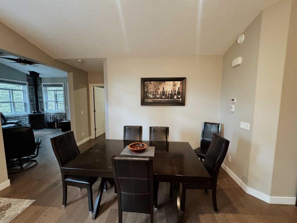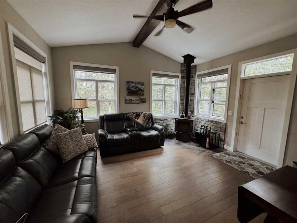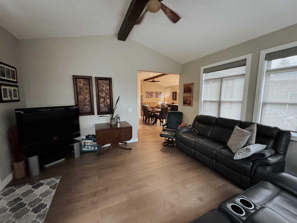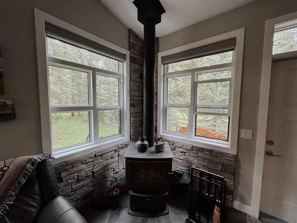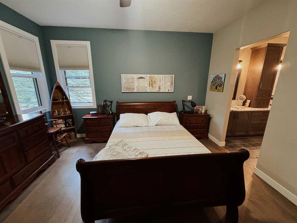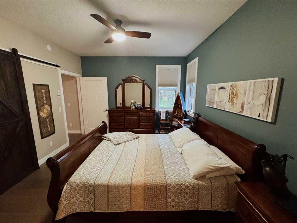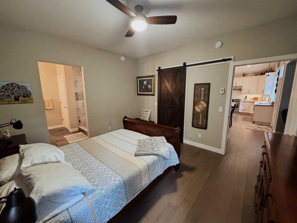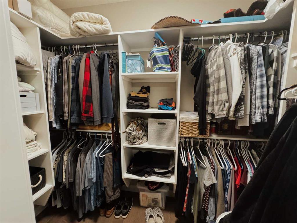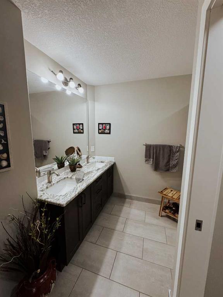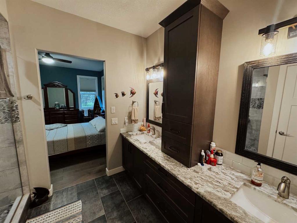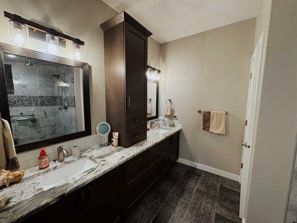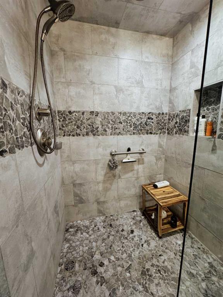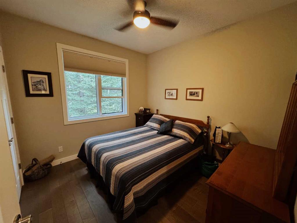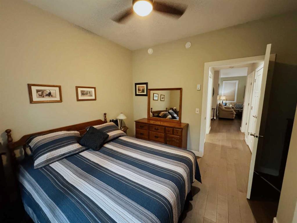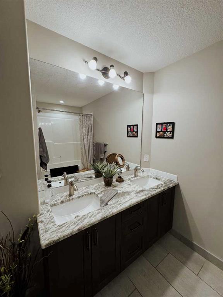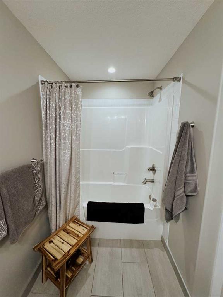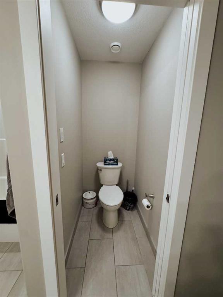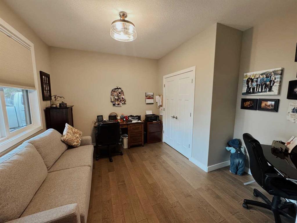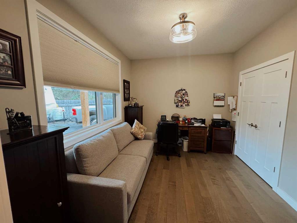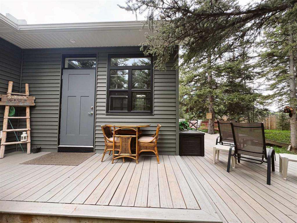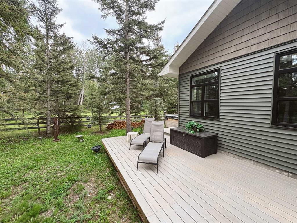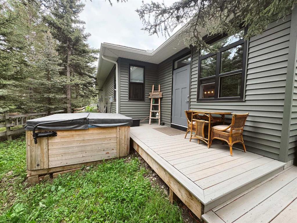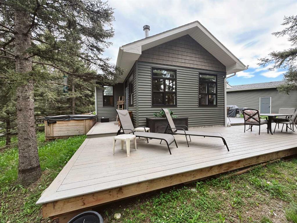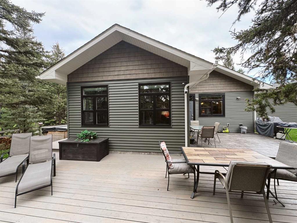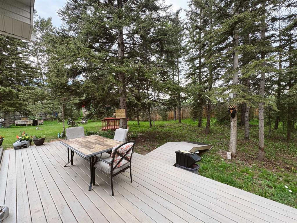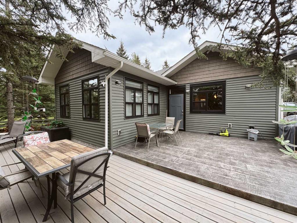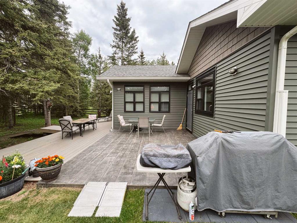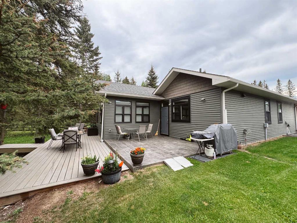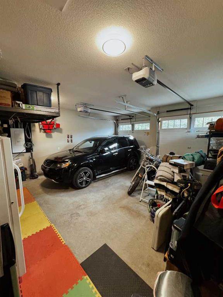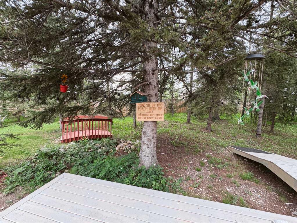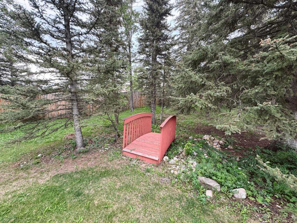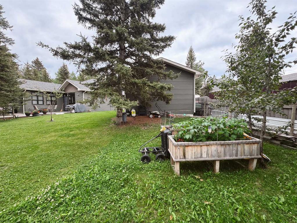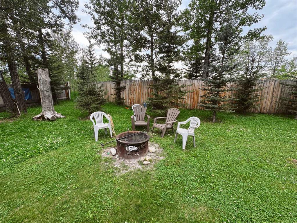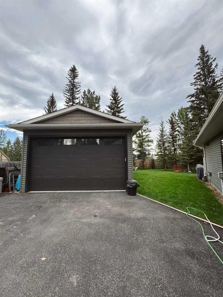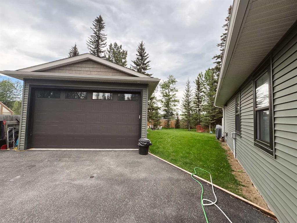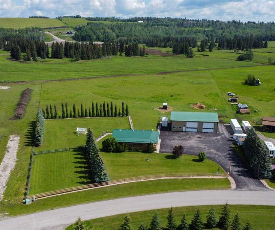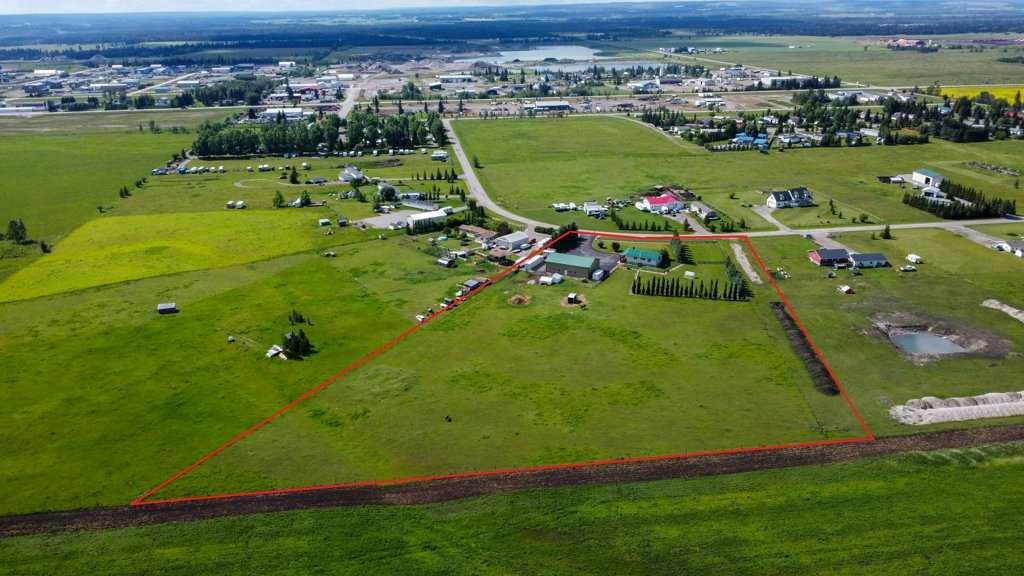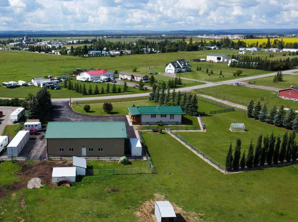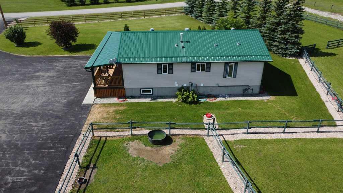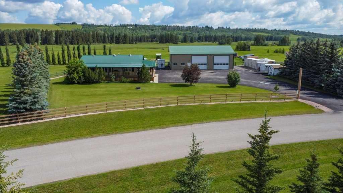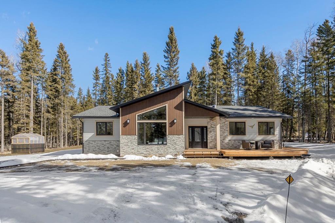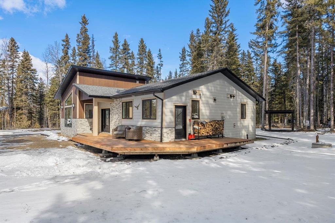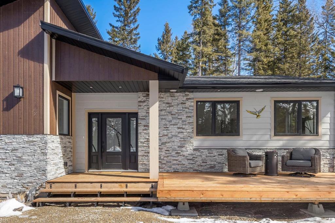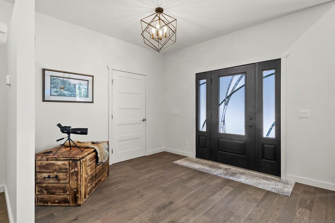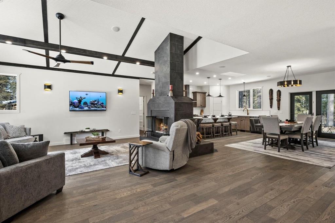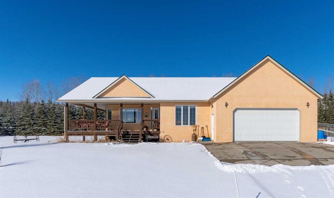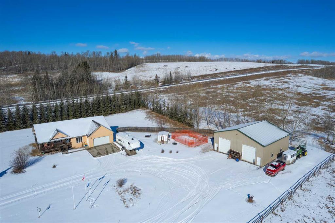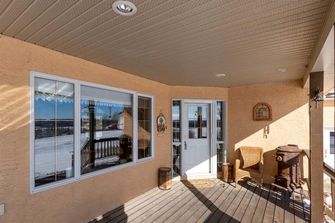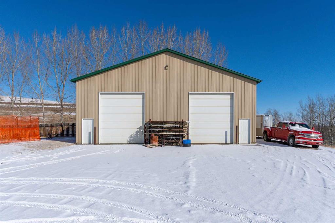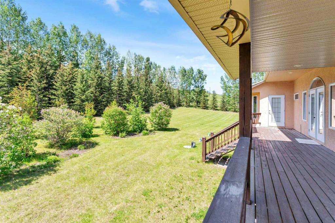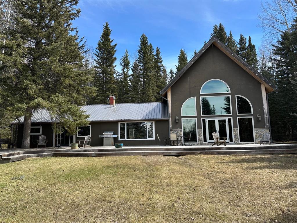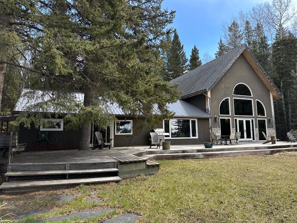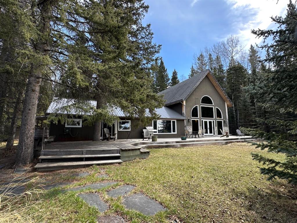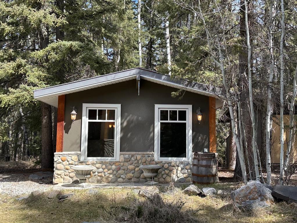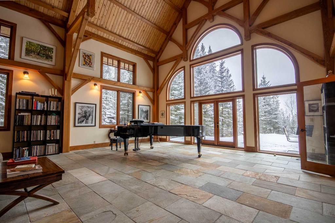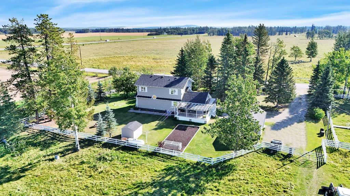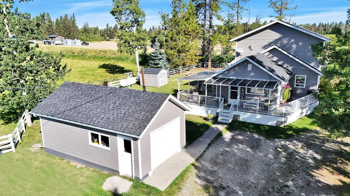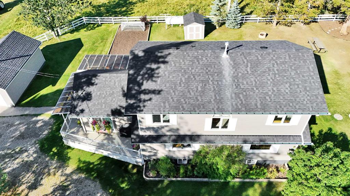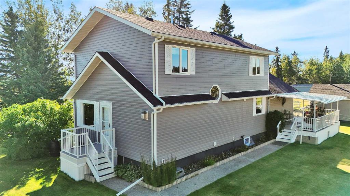$ 899,000
3
BEDROOMS
2 + 0
BATHROOMS
1,717
SQUARE FEET
2019
YEAR BUILT
COUNTRY LIVING IN TOWN...Sitting on .3 of an acre in the town of Sundre is this amazing, 6 year old, slab on grade, 1700 sq ft home home. This custom built home was built with the best of everything in mind from the triple glazed, low E windows, to the premium leather granite countertops. The home features 3 bedrooms and 2 full bathrooms, an open concept kitchen/living area and a cozy family/tv room. The door off the family room takes you out onto your east deck for morning coffee and the hot tub. There's even a wood burning stove to cozy up to. The home and attached double off set garage have in floor heat with a high efficacy boiler. This stunning, high quality home was built with forever in mind and comes with extras like 40 year shingles, stamped concrete patios and a permeable asphalt driveway. But lets not forget every man's dream, the bonus 18' X 34' SHOP that can house up to 3 vehicles for the collector. ;) It even sports its own bathroom so truly a mancave. The private yard with the strategically placed decks give you the feeling of being somewhere in the country. Kick back in your lounge chair and listen to the birds singing, and the creek gurgling, while you enjoy your afternoon beverage. Or sit around with family and friends and enjoy the evening on the northwest deck watching the sun go down. If living in the country has been your dream but having the conveniences of town is paramount, then this is definitely a MUST SEE. Properties like this gem don't come up very often. It's nothing short of AWESOME!!! Be sure to check out the VIDEO!!!
| COMMUNITY | |
| PROPERTY TYPE | Detached |
| BUILDING TYPE | House |
| STYLE | Bungalow |
| YEAR BUILT | 2019 |
| SQUARE FOOTAGE | 1,717 |
| BEDROOMS | 3 |
| BATHROOMS | 2.00 |
| BASEMENT | None |
| AMENITIES | |
| APPLIANCES | Dishwasher, Dryer, Garage Control(s), Humidifier, Instant Hot Water, Microwave Hood Fan, Stove(s), Tankless Water Heater, Washer, Window Coverings |
| COOLING | Sep. HVAC Units |
| FIREPLACE | Family Room, Wood Burning |
| FLOORING | Hardwood |
| HEATING | In Floor, Make-up Air |
| LAUNDRY | Main Level |
| LOT FEATURES | Creek/River/Stream/Pond, Cul-De-Sac, Landscaped, Lawn, Many Trees, No Neighbours Behind, Paved, Pie Shaped Lot, Private, Secluded |
| PARKING | Double Garage Attached |
| RESTRICTIONS | None Known |
| ROOF | Asphalt Shingle |
| TITLE | Fee Simple |
| BROKER | CIR Realty |
| ROOMS | DIMENSIONS (m) | LEVEL |
|---|---|---|
| Foyer | 5`0" x 11`9" | Main |
| Dining Room | 13`5" x 15`0" | Main |
| Living Room | 18`1" x 15`10" | Main |
| Kitchen | 11`4" x 15`0" | Main |
| Family Room | 15`0" x 13`7" | Main |
| 5pc Bathroom | 9`11" x 10`7" | Main |
| Laundry | 6`1" x 6`1" | Main |
| Bedroom | 12`0" x 12`4" | Main |
| Bedroom - Primary | 11`11" x 13`7" | Main |
| 4pc Ensuite bath | 10`6" x 8`5" | Main |
| Bedroom | 10`5" x 12`3" | Main |

