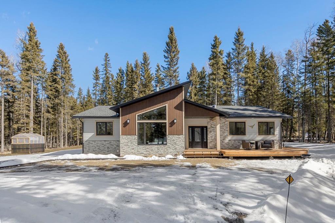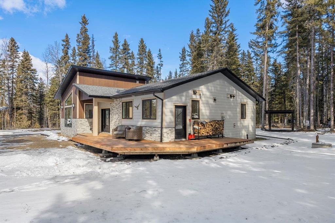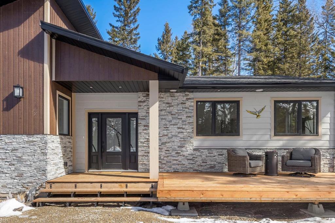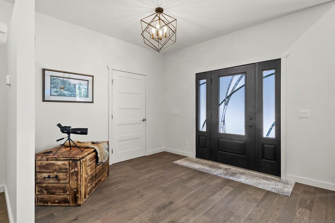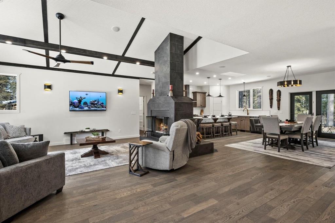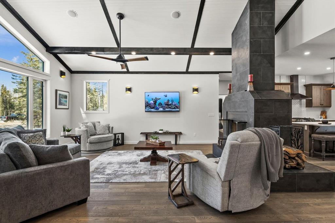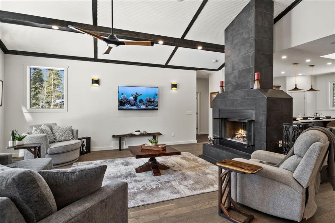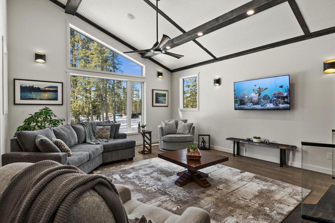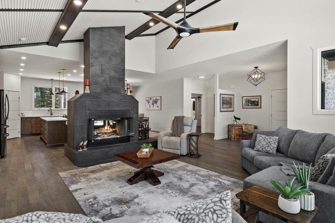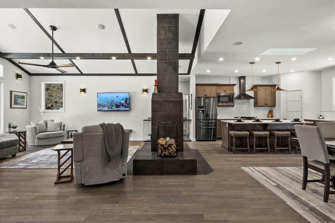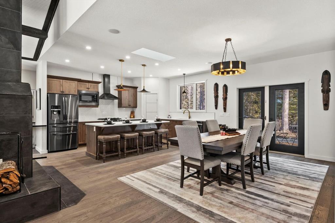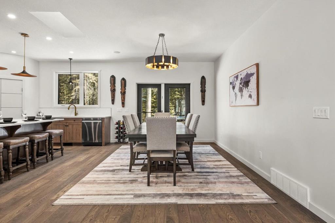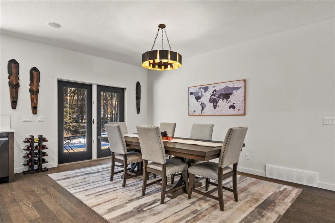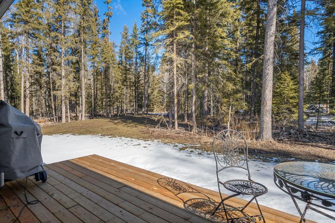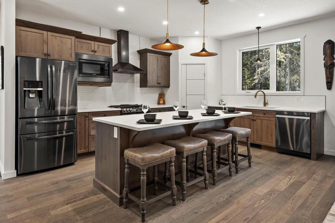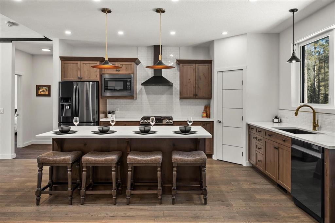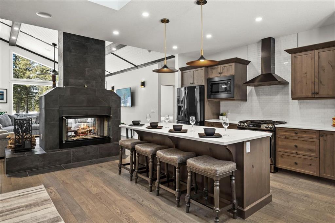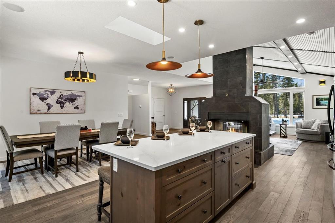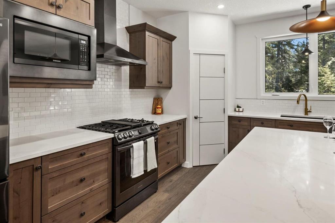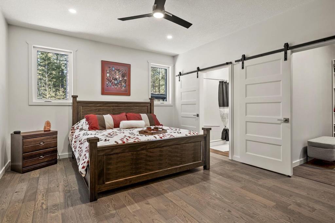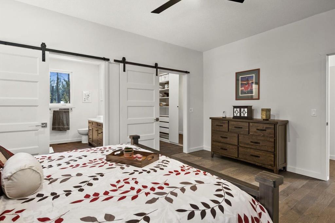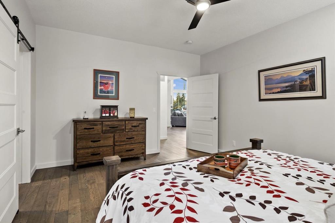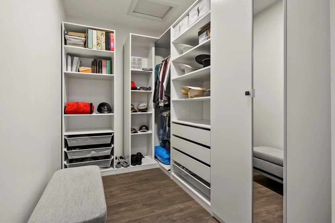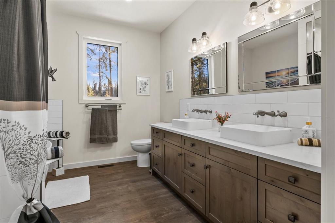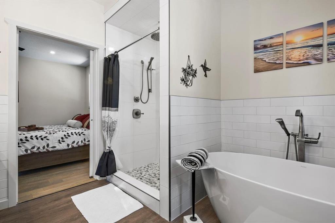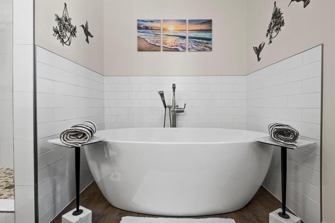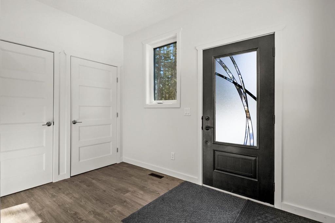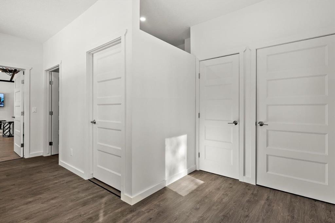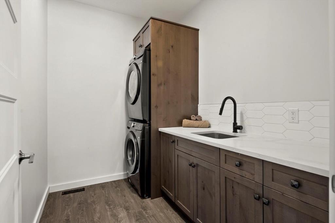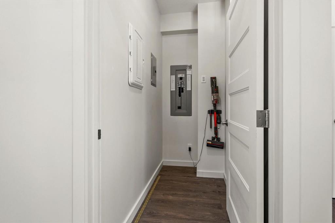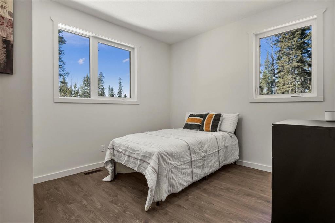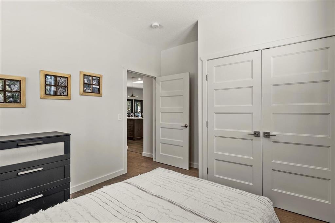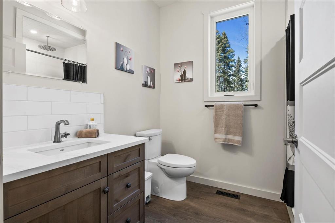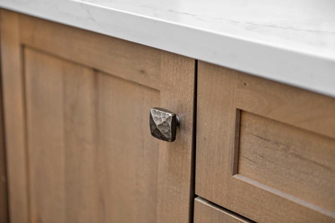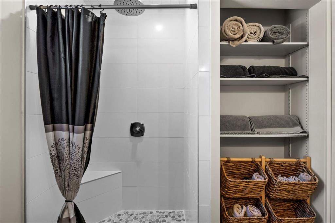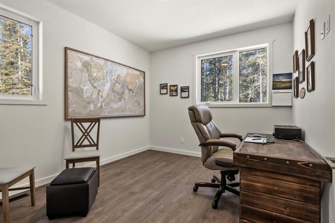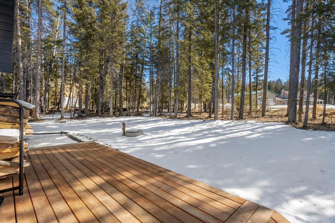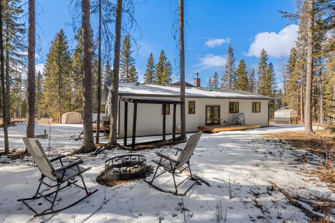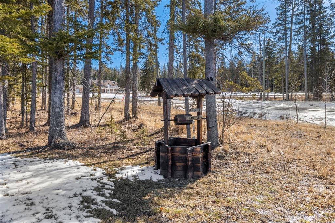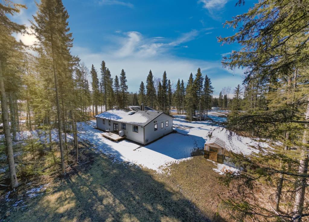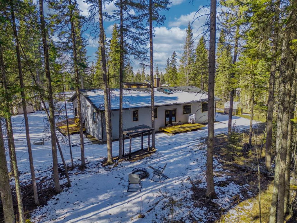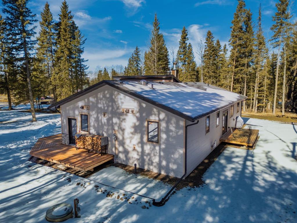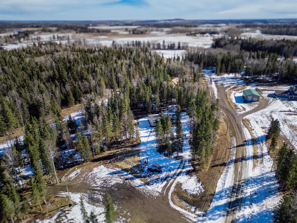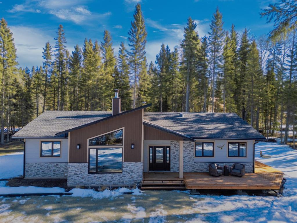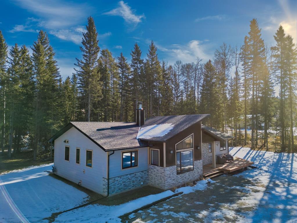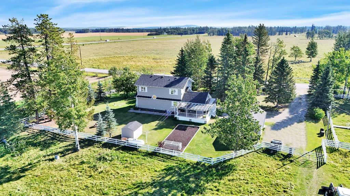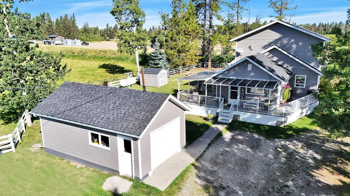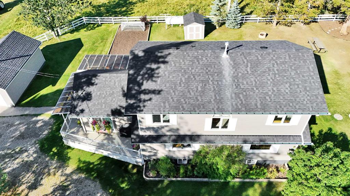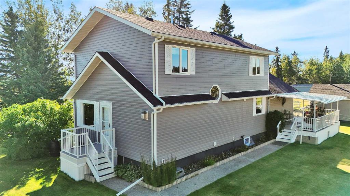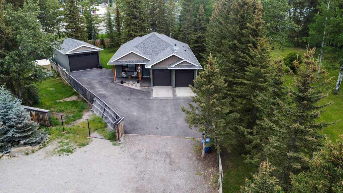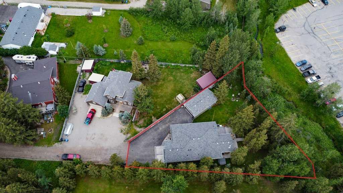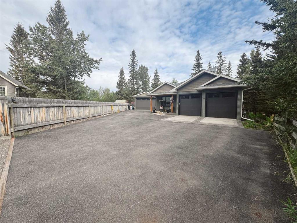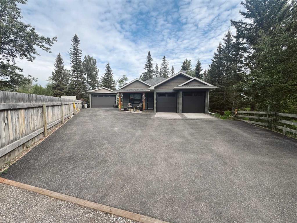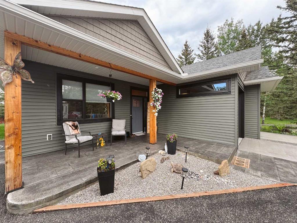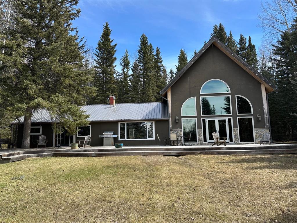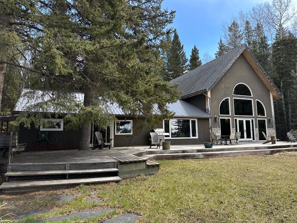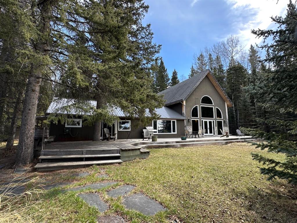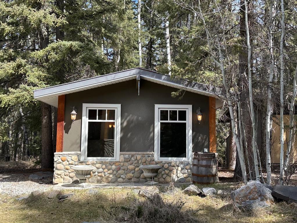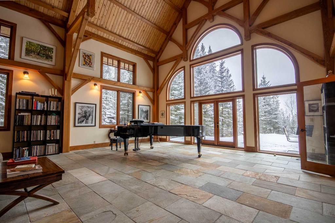$ 787,900
3
BEDROOMS
2 + 0
BATHROOMS
2,088
SQUARE FEET
2023
YEAR BUILT
Tucked away in the gated community of Quiet Timbers, just minutes from Sundre, this custom-built bungalow on 1.04 acres is where modern elegance meets the tranquility of nature. From the moment you arrive, you’ll feel the peace of this secluded retreat, surrounded by towering trees and the gentle sounds of the wind rustling through the branches, with wildlife at your doorstep. Step inside and be captivated by the vaulted ceiling with wood paneling and custom handcrafted beams, adding warmth and rustic charm to the bright, open concept living space. The floor to ceiling, two sided wood burning fireplace is the heart of the home, casting a cozy glow that can be enjoyed from both the living room and kitchen. Expansive windows flood the space with natural light, seamlessly blending the beauty of the outdoors with the warmth of home. The gourmet kitchen is both stylish and functional, featuring white quartz countertops, a gas range, sleek black stainless appliances, and a spacious corner pantry. A unique touch of craftsmanship is found in the custom cabinet knobs, handcrafted by a local Sundre blacksmith, adding character to this already stunning space. The huge island offers the perfect gathering space for entertaining, meal prep, or simply enjoying a morning coffee. The adjacent dining room, bathed in natural light from the garden doors, providing easy access to the back deck, where a gas BBQ hookup and plenty of outdoor space make summer days/evenings a dream. The primary suite is a true retreat, privately set apart from the other bedrooms. Relax in the spa-like ensuite, complete with a freestanding soaker tub, rain shower, double sinks, and a custom walk-in closet with built-in organizers. On the opposite side of the home, two additional bedrooms are flooded with natural light and share a beautiful 3-piece bath with a sleek rain shower, the perfect setup for guests or family. Practicality meets style with a convenient laundry room, complete with extra cabinetry, and a large mudroom off the side entrance, offering ample space for all your outdoor gear, with tons of room to add built-ins or a bench for added functionality. Step outside onto the wrap-around deck and soak in the sights and sounds of nature. Whether you’re sipping coffee in the morning sun or enjoying an evening under the stars, this space is designed for relaxation and connection with the outdoors. A fire pit area, tucked away from the wind, is perfect for cozy gatherings, while the freshly seeded yard, complete with flowers and greenery, enhances the home’s curb appeal. And with plenty of space to build a garage or shop, there’s endless potential to make this property truly your own. This home was thoughtfully designed to provide both luxury and comfort, blending modern finishes with rustic charm. If you’re looking for a peaceful country escape without sacrificing convenience, this is the perfect place to call home. Don't miss out on this incredible opportunity, schedule your private showing today :)
| COMMUNITY | |
| PROPERTY TYPE | Detached |
| BUILDING TYPE | House |
| STYLE | Acreage with Residence, Bungalow |
| YEAR BUILT | 2023 |
| SQUARE FOOTAGE | 2,088 |
| BEDROOMS | 3 |
| BATHROOMS | 2.00 |
| BASEMENT | Crawl Space, None |
| AMENITIES | |
| APPLIANCES | Dishwasher, Gas Range, Microwave, Refrigerator, Washer/Dryer |
| COOLING | None |
| FIREPLACE | Double Sided, Wood Burning |
| FLOORING | Hardwood, Vinyl Plank |
| HEATING | Fireplace(s), Forced Air, Natural Gas, Wood |
| LAUNDRY | Main Level |
| LOT FEATURES | Back Yard, Cul-De-Sac, Front Yard, Garden, Irregular Lot, Lawn, Many Trees, Native Plants, No Neighbours Behind |
| PARKING | Driveway, Parking Pad, RV Access/Parking |
| RESTRICTIONS | Architectural Guidelines, Building Design Size, Building Restriction, Easement Registered On Title, Pets Allowed, Restrictive Covenant, Utility Right Of Way |
| ROOF | Asphalt Shingle |
| TITLE | Fee Simple |
| BROKER | Real Broker |
| ROOMS | DIMENSIONS (m) | LEVEL |
|---|---|---|
| 3pc Bathroom | 8`8" x 7`0" | Main |
| 5pc Ensuite bath | 10`10" x 9`8" | Main |
| Bedroom | 12`9" x 10`5" | Main |
| Bedroom | 12`0" x 10`9" | Main |
| Dining Room | 16`2" x 10`6" | Main |
| Kitchen | 16`0" x 12`10" | Main |
| Laundry | 8`8" x 6`6" | Main |
| Living Room | 27`5" x 22`0" | Main |
| Mud Room | 18`2" x 11`5" | Main |
| Bedroom - Primary | 16`0" x 13`0" | Main |
| Walk-In Closet | 10`10" x 7`1" | Main |

