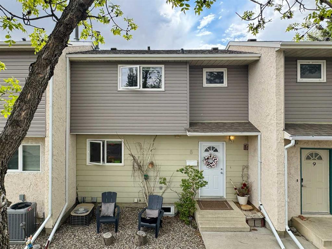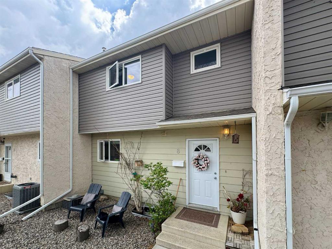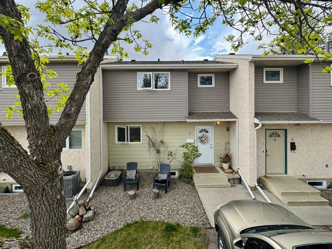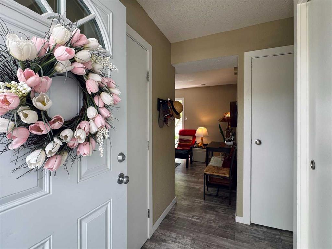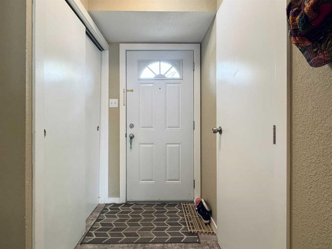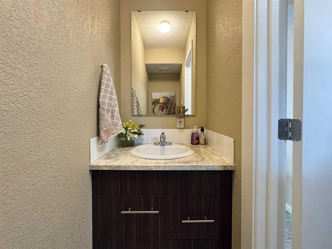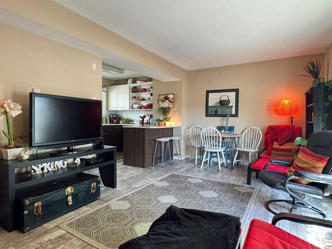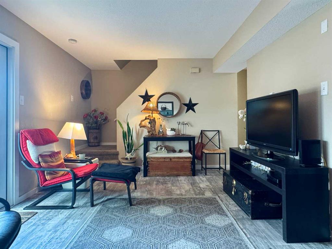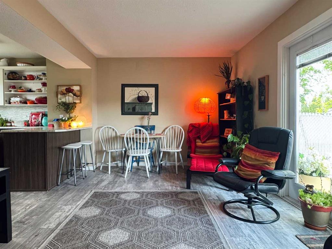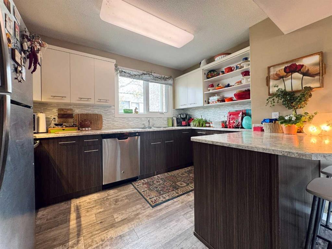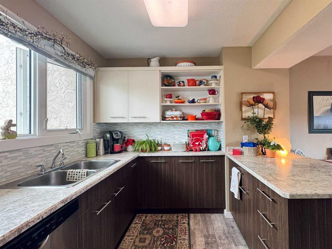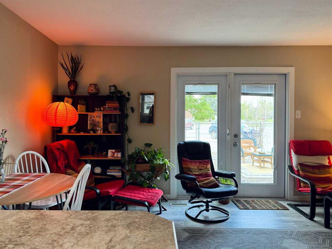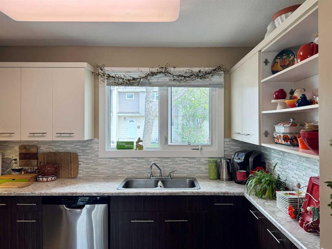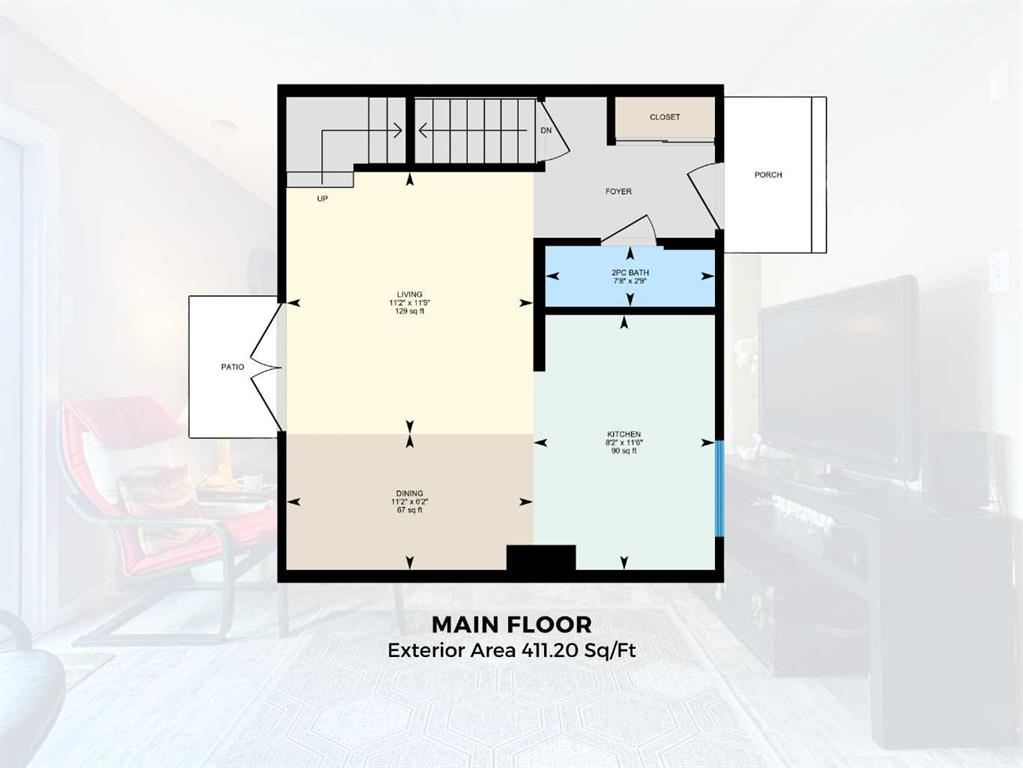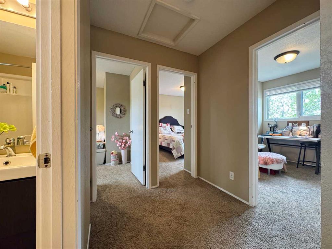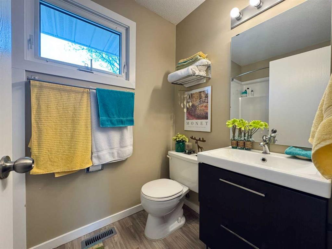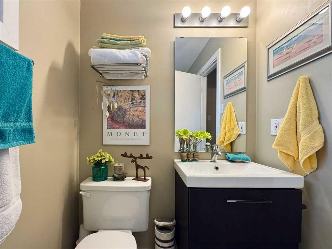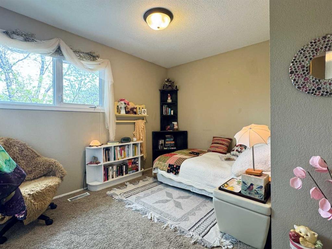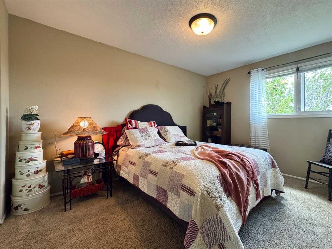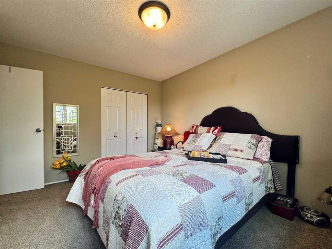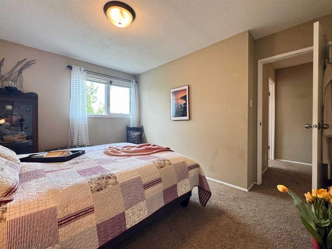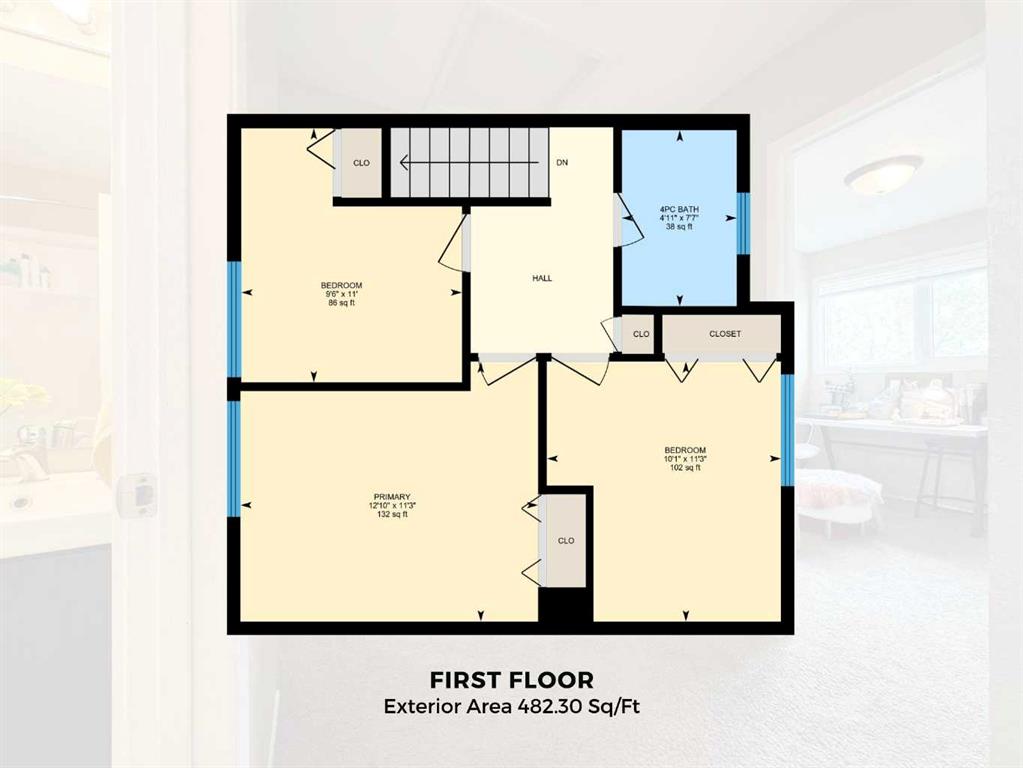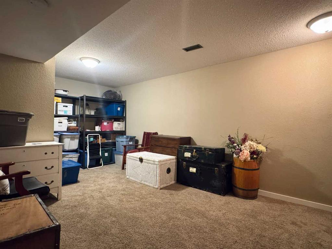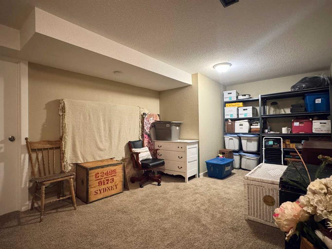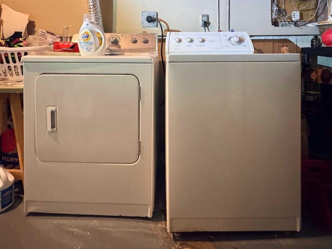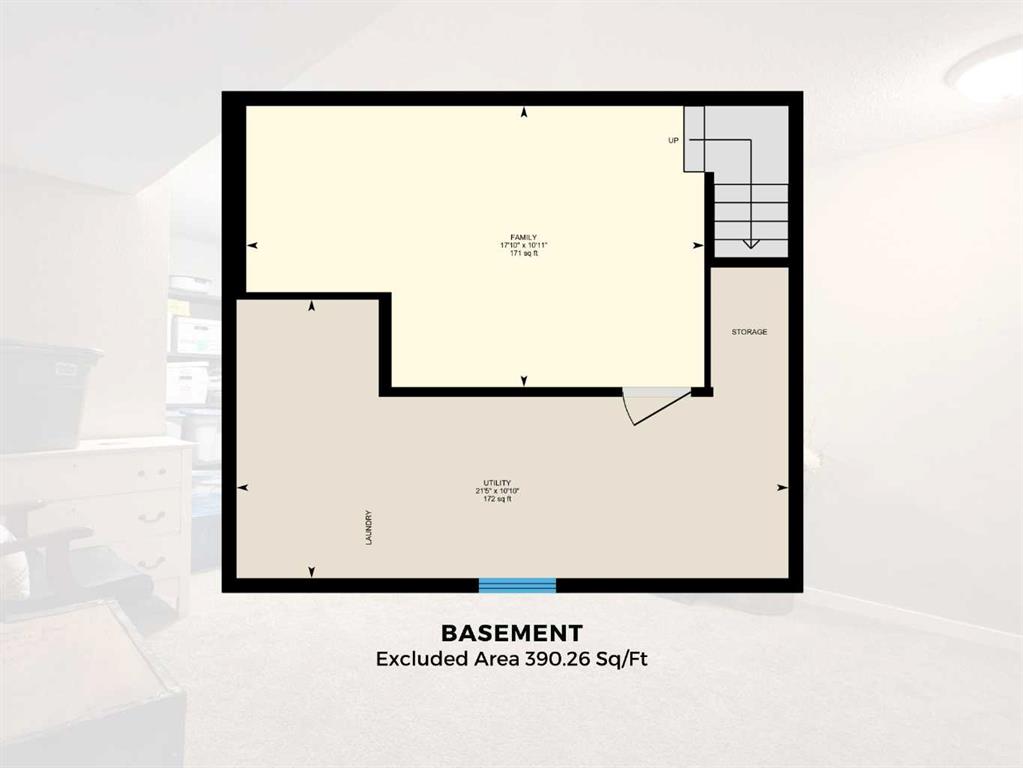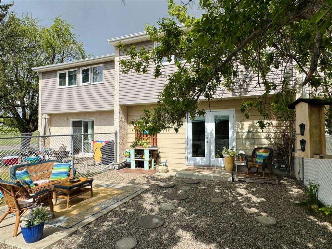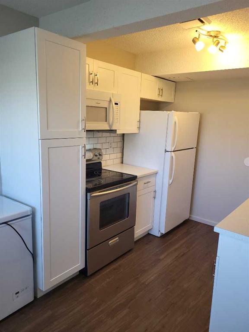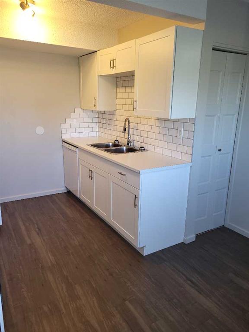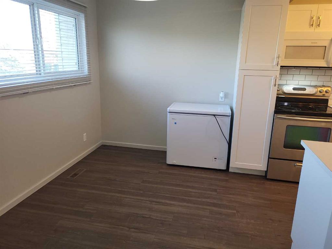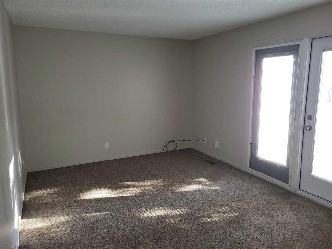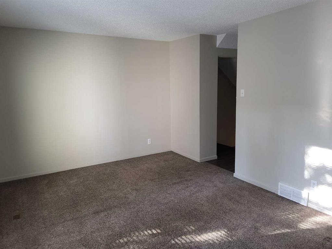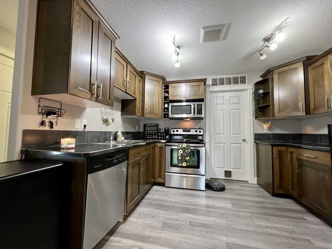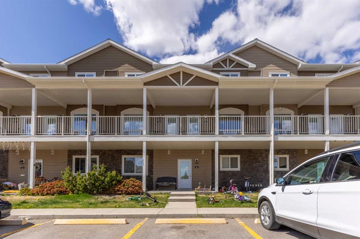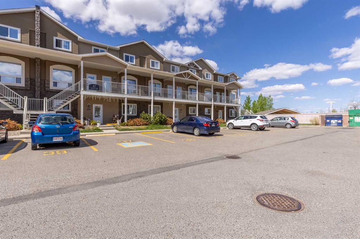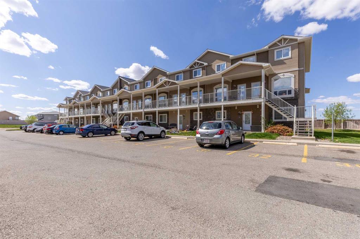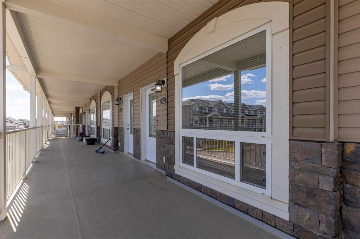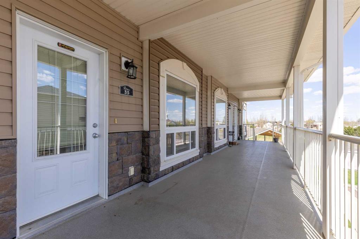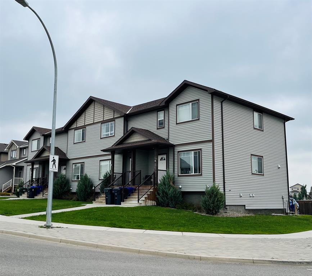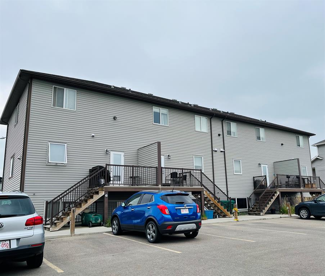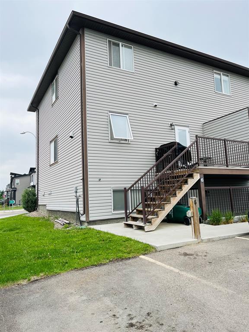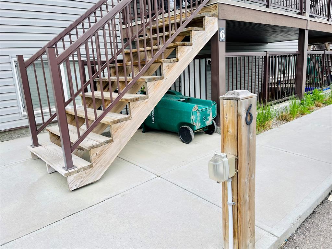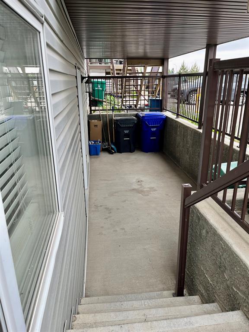8, 244 McGill Boulevard W
Lethbridge T1K 4C6
MLS® Number: A2221395
$ 240,000
3
BEDROOMS
1 + 1
BATHROOMS
894
SQUARE FEET
1977
YEAR BUILT
Welcome to #8, 244 McGill Boulevard W, a stylish and well-kept townhouse in a quiet, private West Lethbridge complex with just a handful of owners. Inside, you’ll find a modern kitchen with sleek cabinetry, a trendy backsplash, and almost-new stainless steel silver appliances. The home features updated durable flooring and newer carpet throughout, along with refreshed bathrooms including a 2-piece on the main floor and a 4-piece upstairs with a new tub surround and fixtures. The finished basement offers a comfortable family room, perfect for movie nights or a cozy retreat. Vinyl windows bring in lots of natural light, and large patio doors lead to a fenced backyard with space for a small garden or kids' play area. Located just beside the beautiful Nicholas Sheran Park and its scenic lake and walking trails. You’re also within walking distance to the University of Lethbridge, two elementary schools, nearby shops, churches, and a bus stop just half a block away. Whether you're buying your first home, downsizing, or looking for an investment (with a potential long term tenant already living here), this one is packed with value in a location that can’t be beat. Please view the video walkthrough in the links tab or on YouTube by searching for the home address.
| COMMUNITY | Varsity Village |
| PROPERTY TYPE | Row/Townhouse |
| BUILDING TYPE | Five Plus |
| STYLE | 2 Storey |
| YEAR BUILT | 1977 |
| SQUARE FOOTAGE | 894 |
| BEDROOMS | 3 |
| BATHROOMS | 2.00 |
| BASEMENT | Finished, Full |
| AMENITIES | |
| APPLIANCES | Central Air Conditioner, Dishwasher, Dryer, Range Hood, Refrigerator, Stove(s), Washer, Window Coverings |
| COOLING | Central Air |
| FIREPLACE | N/A |
| FLOORING | Carpet, Vinyl |
| HEATING | Forced Air, Natural Gas |
| LAUNDRY | In Basement |
| LOT FEATURES | Back Lane, Back Yard, Few Trees |
| PARKING | Stall |
| RESTRICTIONS | Pet Restrictions or Board approval Required |
| ROOF | Asphalt |
| TITLE | Fee Simple |
| BROKER | Royal Lepage South Country - Lethbridge |
| ROOMS | DIMENSIONS (m) | LEVEL |
|---|---|---|
| Family Room | 10`11" x 17`10" | Basement |
| Furnace/Utility Room | 10`10" x 21`5" | Basement |
| 2pc Bathroom | 7`8" x 2`9" | Main |
| Dining Room | 11`2" x 6`2" | Main |
| Kitchen | 8`2" x 11`6" | Main |
| Living Room | 11`2" x 11`9" | Main |
| 4pc Bathroom | 4`11" x 7`7" | Second |
| Bedroom | 10`1" x 11`3" | Second |
| Bedroom | 9`6" x 11`0" | Second |
| Bedroom - Primary | 12`10" x 11`3" | Second |

