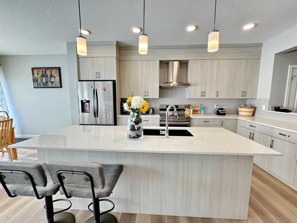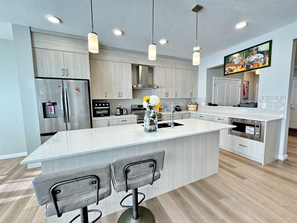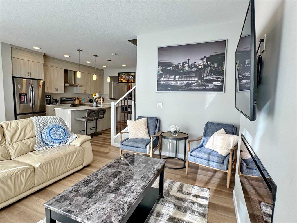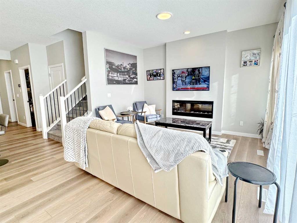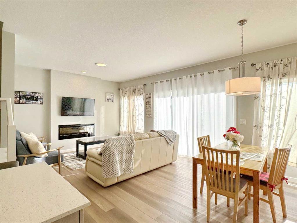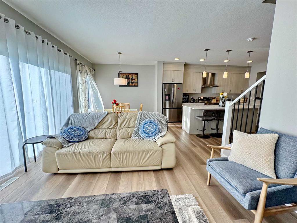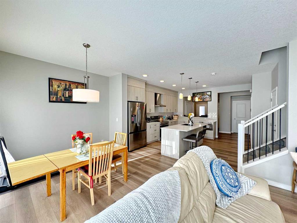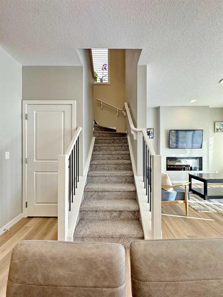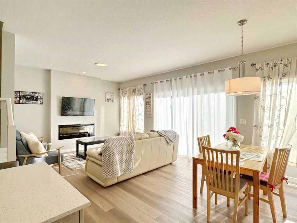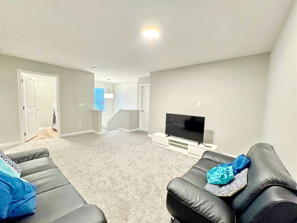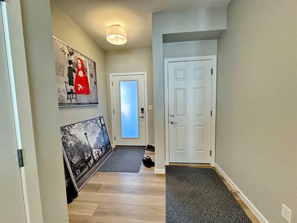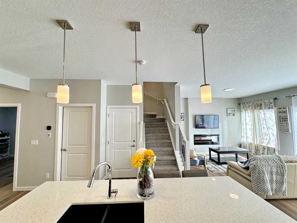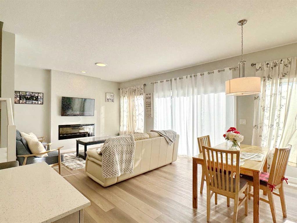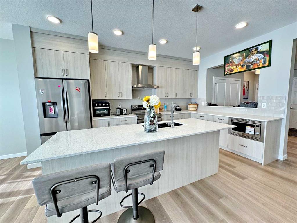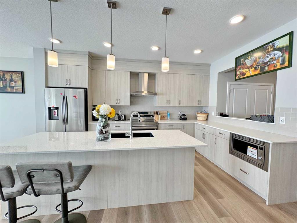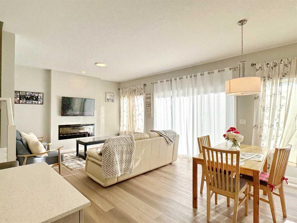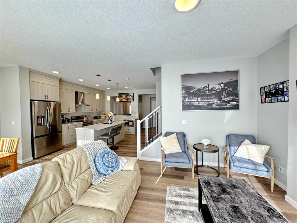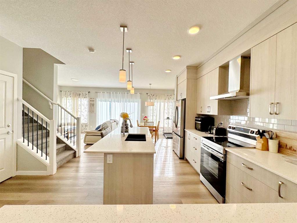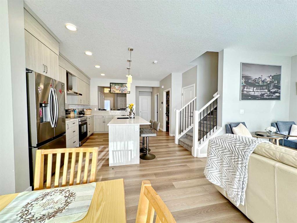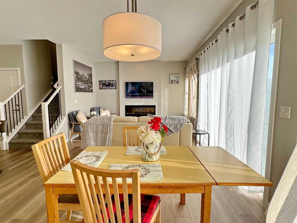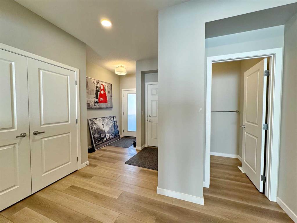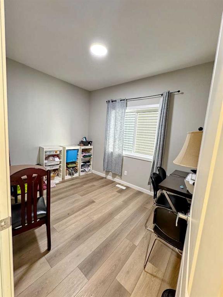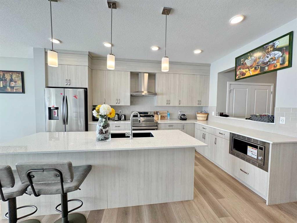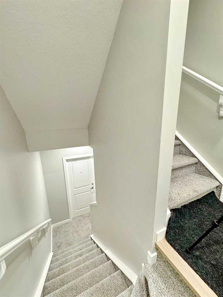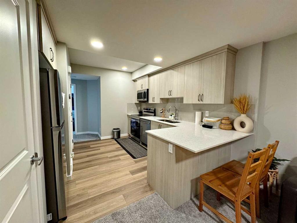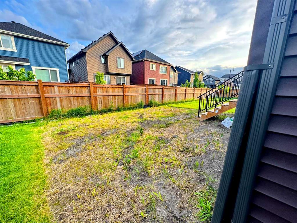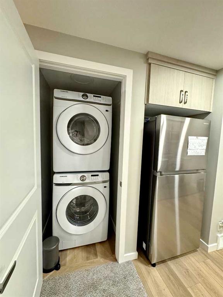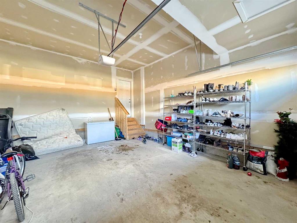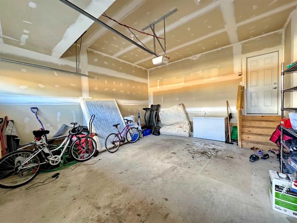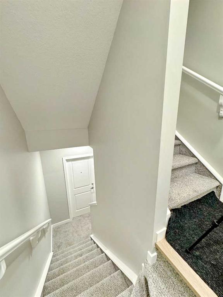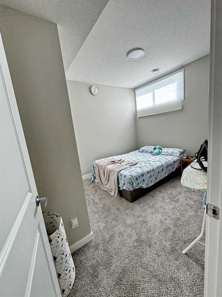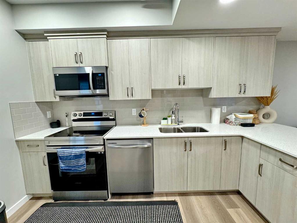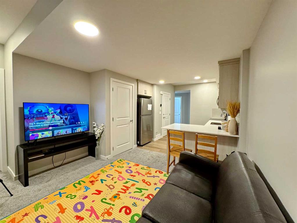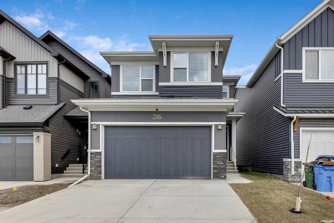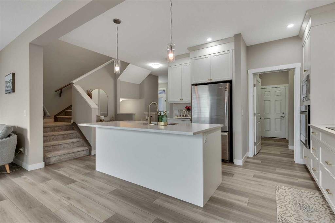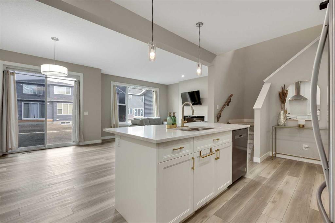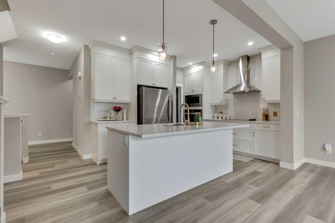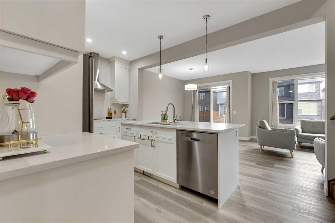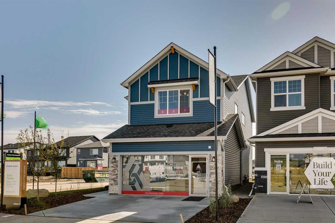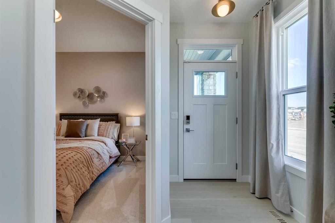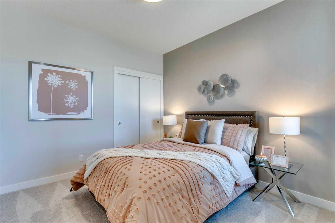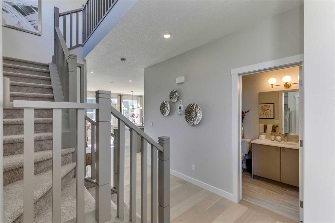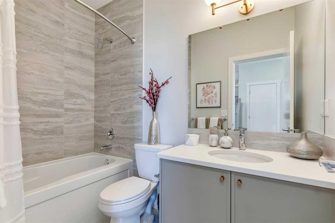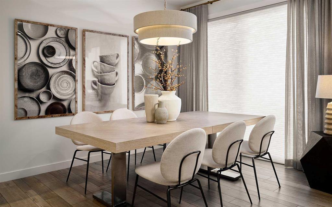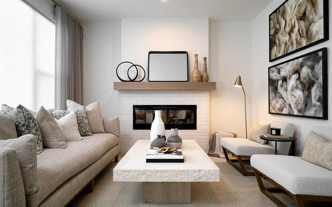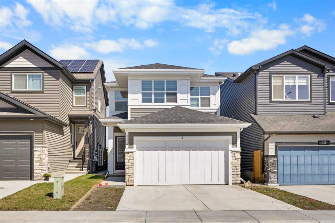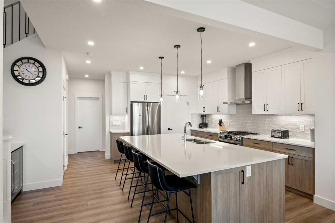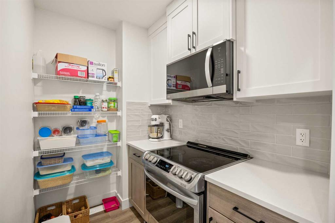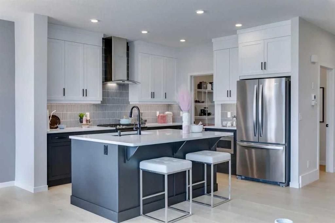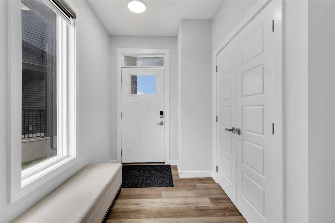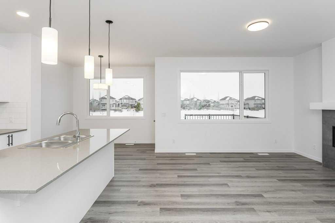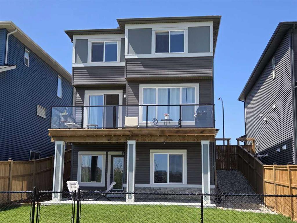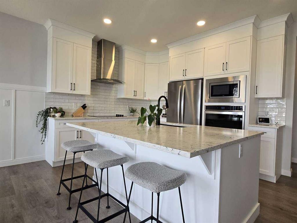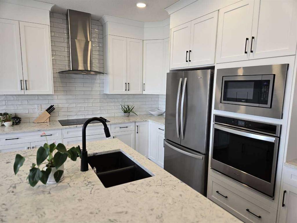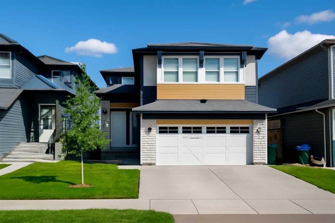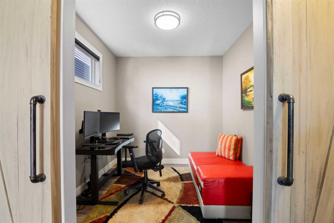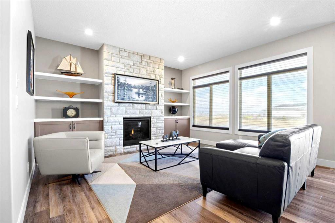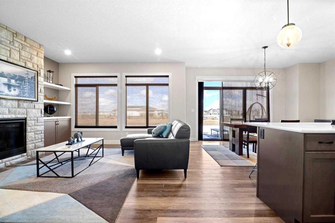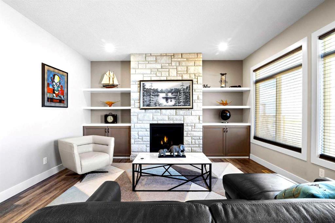792 Creekstone circle SW
Calgary T2X 4Y5
MLS® Number: A2233467
$ 870,000
6
BEDROOMS
3 + 1
BATHROOMS
2,302
SQUARE FEET
2024
YEAR BUILT
Beautifully Upgraded 2024 build Family Home in Pine Creek* 6 bedrooms and 4 Bath + den +Spice Kitchen Welcome to this beautifully upgraded, modern 6-bedroom + office + Spice Kitchen family home located in the highly sought-after Pine Creek community. This residence is set within a newly built neighborhood and is ideally situated near a peaceful park and playground, allowing for privacy and outdoor enjoyment for the entire family. Inside, the home features a thoughtful layout designed for comfort, style, and practicality. The chef’s kitchen is equipped with an oversized quartz island, sleek modern finishes, upgraded stainless steel appliances, and ample storage space with another Kitchen [Spice Kitchen] You can get all of your messy kitchen work done without showing your guests a sign. Adjacent to the kitchen, you will find a bright and well-lit breakfast nook, ideal for casual dining, and a cozy family room perfect for everyday relaxation. At the front of the home, there is a dedicated office space, making it ideal for remote work or managing daily tasks. The main floor also includes a mudroom with extra closet space, adding a touch of convenience for busy families. Upstairs, the primary retreat serves as a true oasis, featuring a spa-like ensuite bathroom complete with a freestanding tub, dual sinks, and a fully tiled shower. Four additional bedrooms on this level are generously sized, accompanied by a second 4-piece washroom. The home boasts added soundproof insulation, ensuring restful nights for all family members. A bonus room and a bright, functional laundry room complete the upper floor. The fully finished basement offers even more living space, including fifth and sixth bedrooms, a full 3-piece bathroom, a complete kitchen, and a media room that is perfect for rental purposes to help with your mortgage. With an oversized double garage and a location that is conveniently close to local amenities and major roadways—just a 3-minute drive to Macleod Trail and 4 minutes to Stoney Trail—this home provides a perfect blend of modern design, functionality, and prime accessibility within the Pine Creek community. Don’t miss your opportunity to make this exceptional family home yours!
| COMMUNITY | Pine Creek |
| PROPERTY TYPE | Detached |
| BUILDING TYPE | House |
| STYLE | 2 Storey |
| YEAR BUILT | 2024 |
| SQUARE FOOTAGE | 2,302 |
| BEDROOMS | 6 |
| BATHROOMS | 4.00 |
| BASEMENT | Separate/Exterior Entry, Finished, Full, Suite |
| AMENITIES | |
| APPLIANCES | Dishwasher, Electric Cooktop, Electric Range, Garage Control(s), Microwave, Refrigerator, Washer/Dryer |
| COOLING | None |
| FIREPLACE | Electric |
| FLOORING | Carpet, Ceramic Tile, Hardwood |
| HEATING | Central |
| LAUNDRY | Laundry Room |
| LOT FEATURES | Back Yard |
| PARKING | Double Garage Attached |
| RESTRICTIONS | None Known |
| ROOF | Asphalt Shingle |
| TITLE | Fee Simple |
| BROKER | CalEstate Realty |
| ROOMS | DIMENSIONS (m) | LEVEL |
|---|---|---|
| Kitchen | 11`8" x 15`2" | Basement |
| Bedroom | 11`5" x 9`11" | Lower |
| Bedroom | 10`0" x 12`2" | Lower |
| 4pc Bathroom | 7`9" x 4`11" | Lower |
| Living Room | 9`8" x 12`9" | Main |
| Kitchen | 15`1" x 15`10" | Main |
| 2pc Bathroom | 5`0" x 4`8" | Main |
| Office | 8`9" x 11`7" | Main |
| Bedroom - Primary | 12`7" x 14`9" | Second |
| Bedroom | 13`9" x 12`4" | Second |
| Bedroom | 8`9" x 14`0" | Second |
| Bedroom | 9`0" x 12`4" | Second |
| 5pc Ensuite bath | 10`8" x 11`9" | Second |
| 4pc Bathroom | 5`3" x 11`7" | Second |

