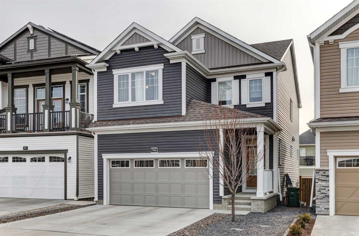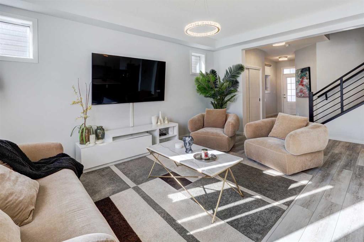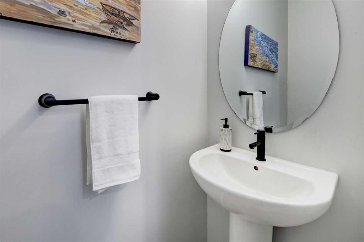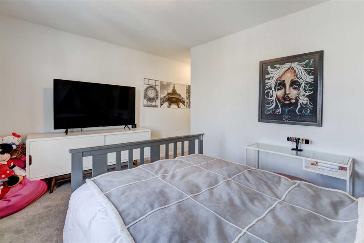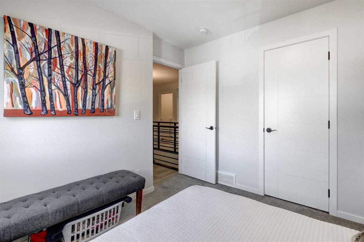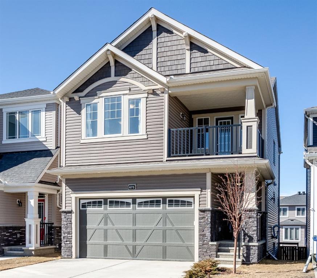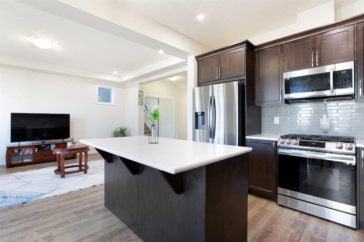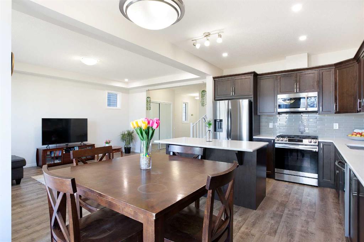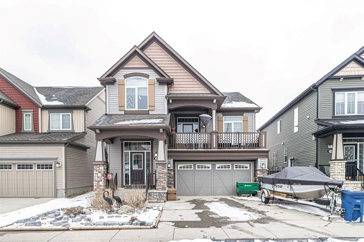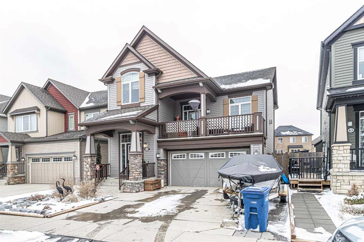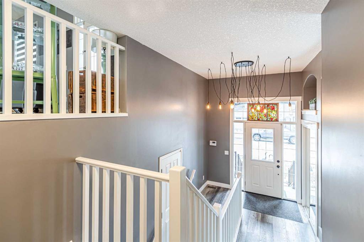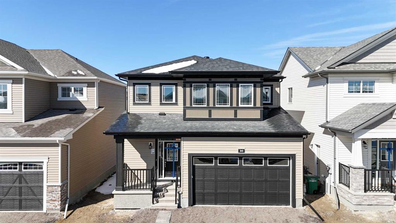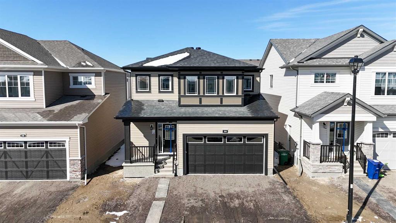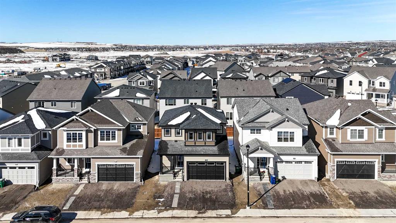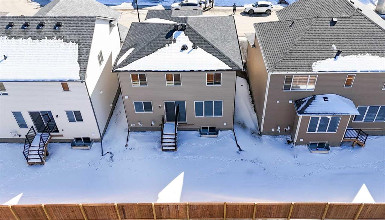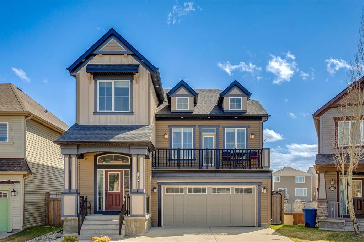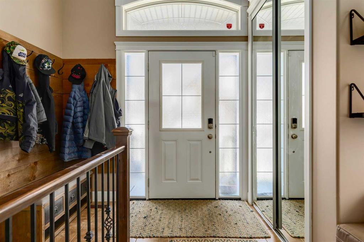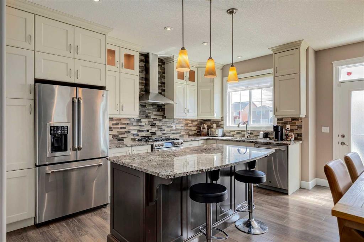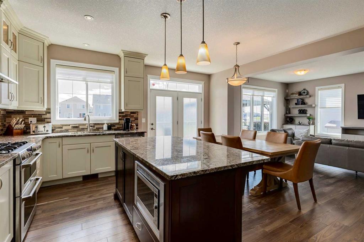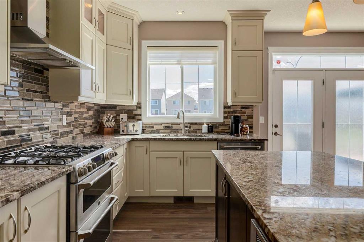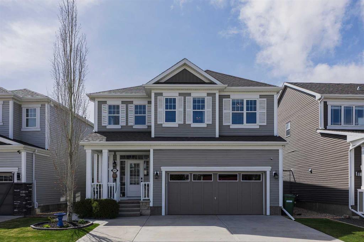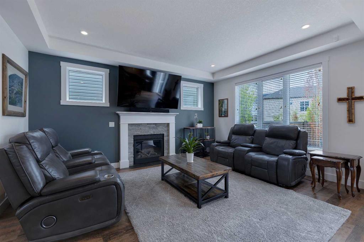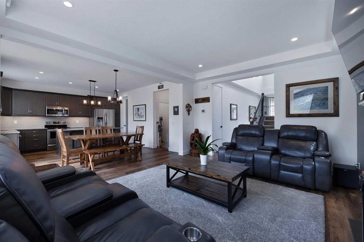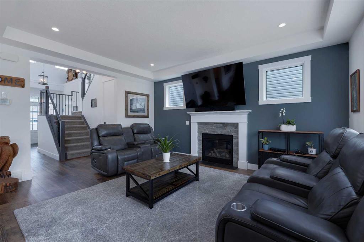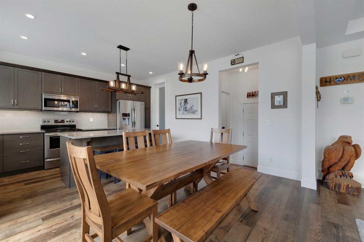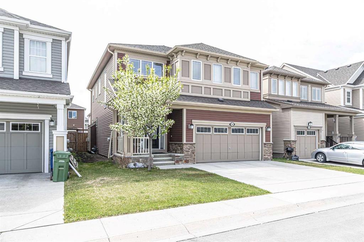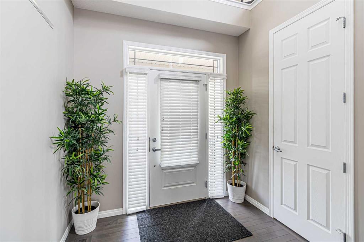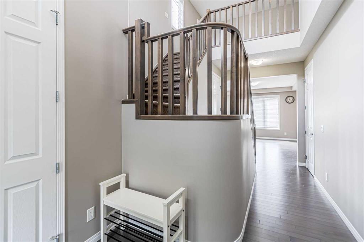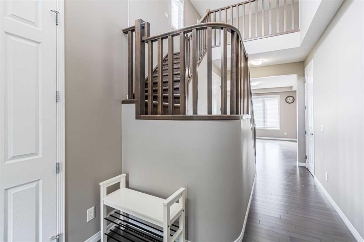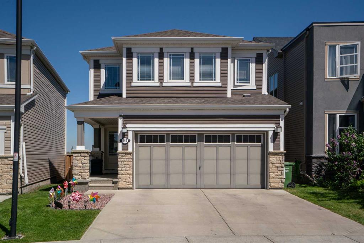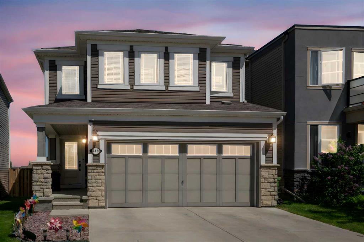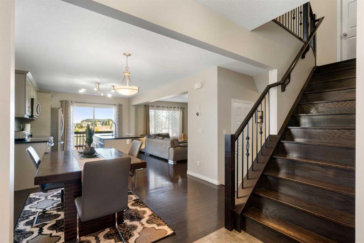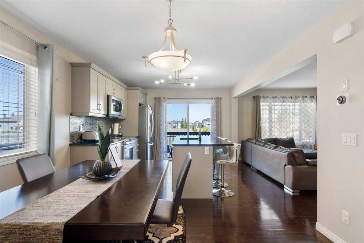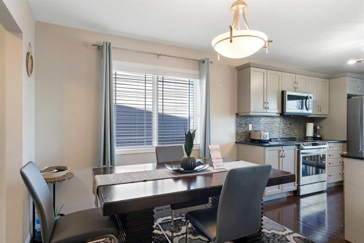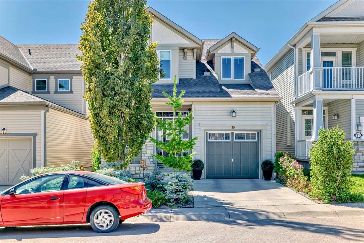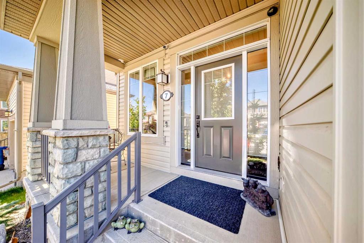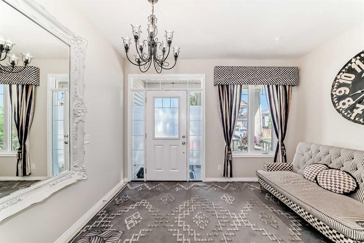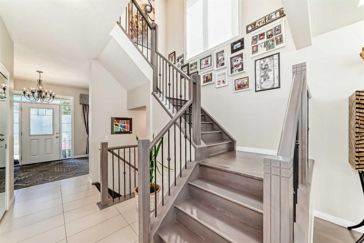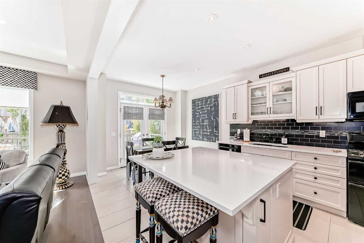785 Windrow Manor SW
Airdrie T4B 5H6
MLS® Number: A2205733
$ 660,000
4
BEDROOMS
2 + 1
BATHROOMS
2021
YEAR BUILT
This beautifully upgraded 4-bedroom, 2.5-bathroom home offers the perfect blend of style, comfort, and convenience. With a rare layout featuring all four bedrooms on the upper floor, this home is a unique find—listed at under $700,000! From the moment you step inside, you’ll be impressed by the 9-foot ceilings, elegant railing, and luxury vinyl plank flooring, creating a bright and modern atmosphere. The chef’s kitchen is a dream, featuring a gas stove, upgraded appliances, and premium finishes, making it the perfect space for cooking and entertaining. The large bedrooms provide plenty of space for the whole family, while the upgraded bathrooms offer a touch of luxury. The double attached garage ensures convenience and ample storage, and the maintenance-free yard means you can enjoy the outdoor space without the hassle of upkeep. Situated in a quiet neighborhood, this home offers peace and privacy while being just minutes from major roads, including 40th avenue and Deerfoot, making commuting a breeze. With its stunning upgrades and unbeatable location, this home won’t last long. Book your showing favourite agent today!
| COMMUNITY | South Windsong |
| PROPERTY TYPE | Detached |
| BUILDING TYPE | House |
| STYLE | 2 Storey |
| YEAR BUILT | 2021 |
| SQUARE FOOTAGE | 1,819 |
| BEDROOMS | 4 |
| BATHROOMS | 3.00 |
| BASEMENT | Full, Partially Finished |
| AMENITIES | |
| APPLIANCES | Dishwasher, Gas Stove, Microwave Hood Fan, Refrigerator, Washer/Dryer, Window Coverings |
| COOLING | None |
| FIREPLACE | N/A |
| FLOORING | Carpet, Ceramic Tile, Vinyl Plank |
| HEATING | Forced Air |
| LAUNDRY | Laundry Room, Upper Level |
| LOT FEATURES | Back Lane, Low Maintenance Landscape, Rectangular Lot |
| PARKING | Double Garage Attached |
| RESTRICTIONS | Airspace Restriction, Utility Right Of Way |
| ROOF | Asphalt Shingle |
| TITLE | Fee Simple |
| BROKER | CIR Realty |
| ROOMS | DIMENSIONS (m) | LEVEL |
|---|---|---|
| Storage | 4`10" x 8`0" | Basement |
| 2pc Bathroom | 2`7" x 6`11" | Main |
| Dining Room | 10`2" x 8`2" | Main |
| Foyer | 4`10" x 10`4" | Main |
| Kitchen | 10`2" x 10`5" | Main |
| Living Room | 13`0" x 18`5" | Main |
| 4pc Bathroom | 8`0" x 6`5" | Second |
| 4pc Ensuite bath | 5`6" x 9`6" | Second |
| Bedroom | 13`0" x 9`10" | Second |
| Bedroom | 10`2" x 9`7" | Second |
| Bedroom | 12`2" x 9`11" | Second |
| Bedroom - Primary | 18`0" x 12`0" | Second |

