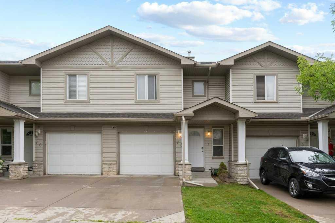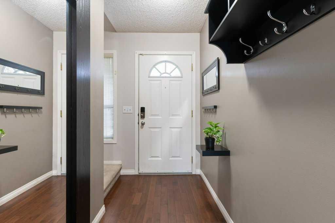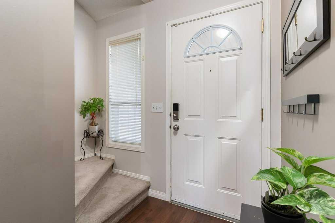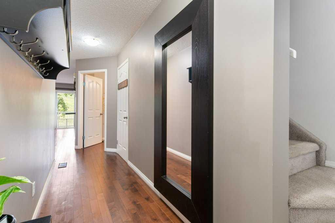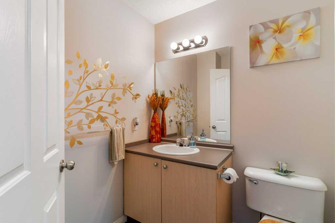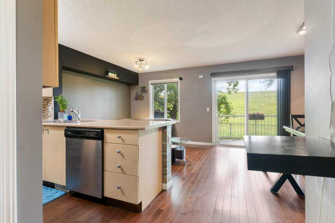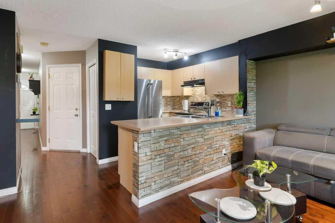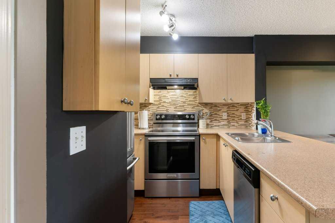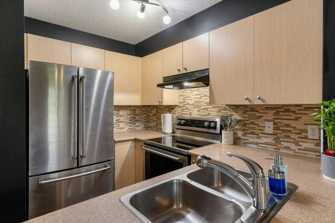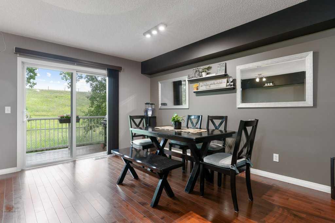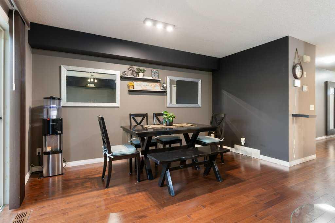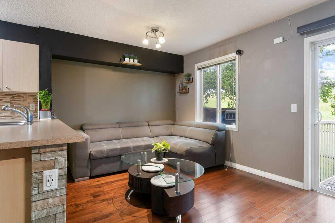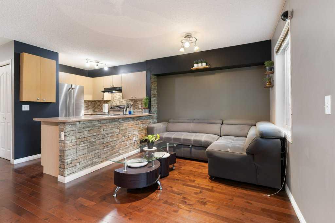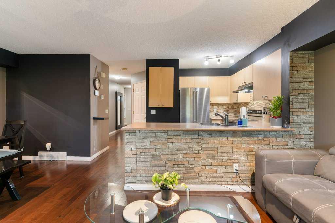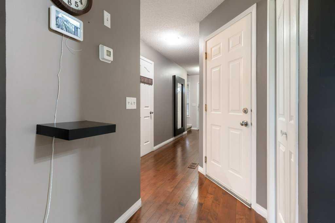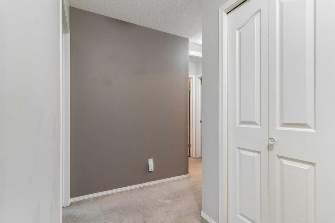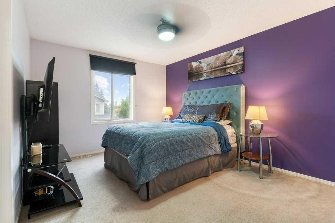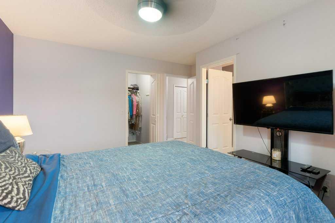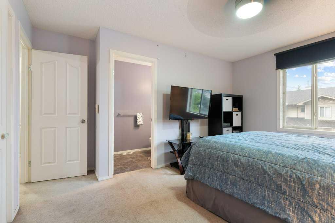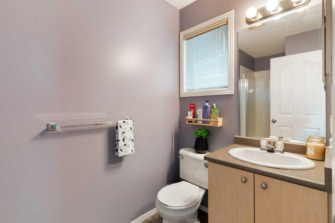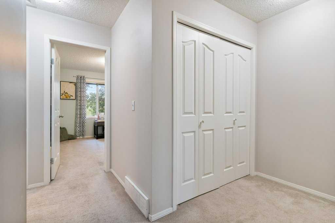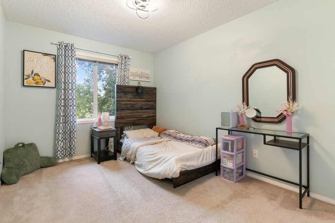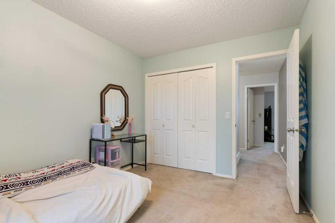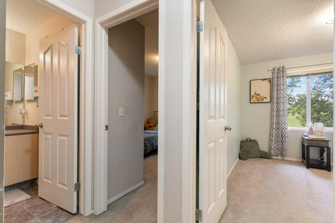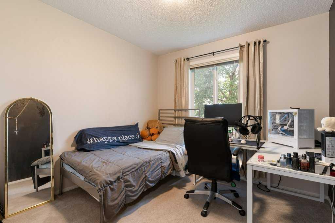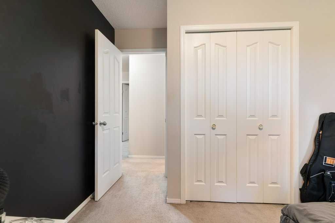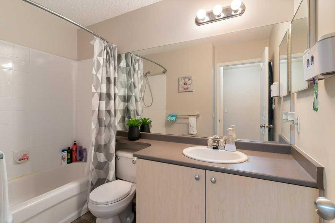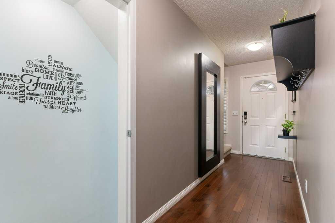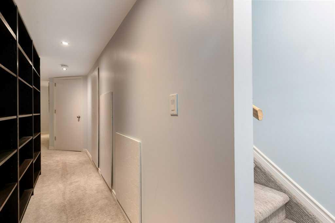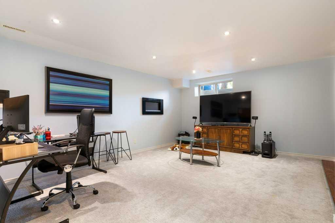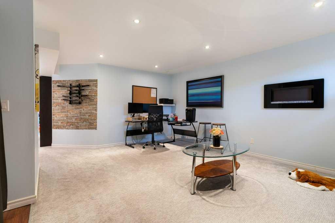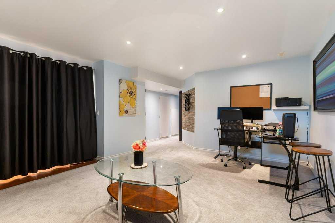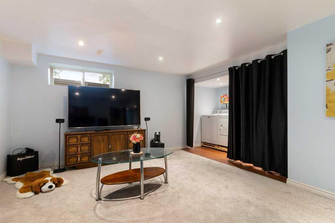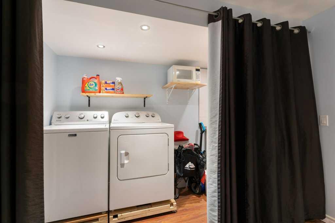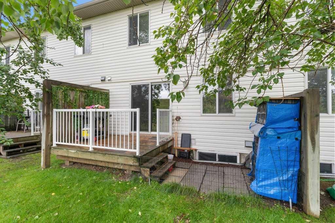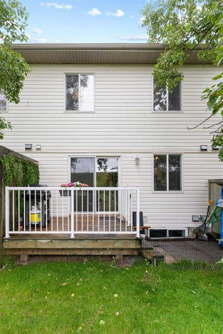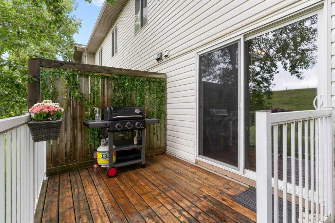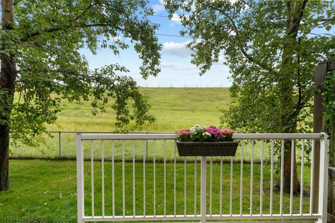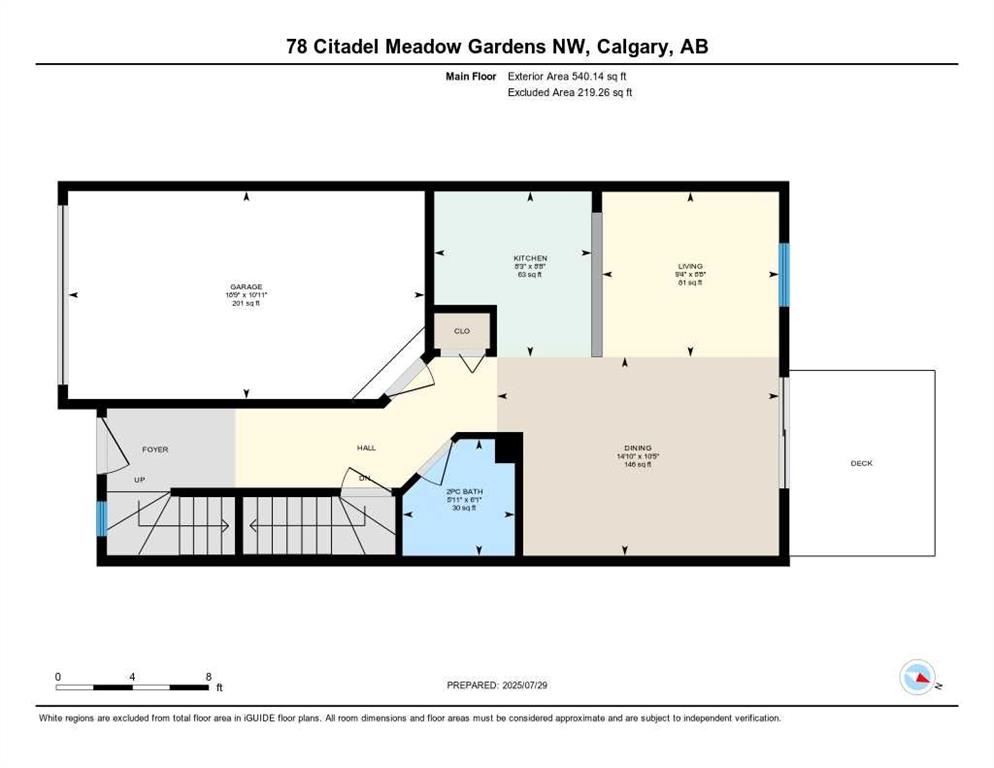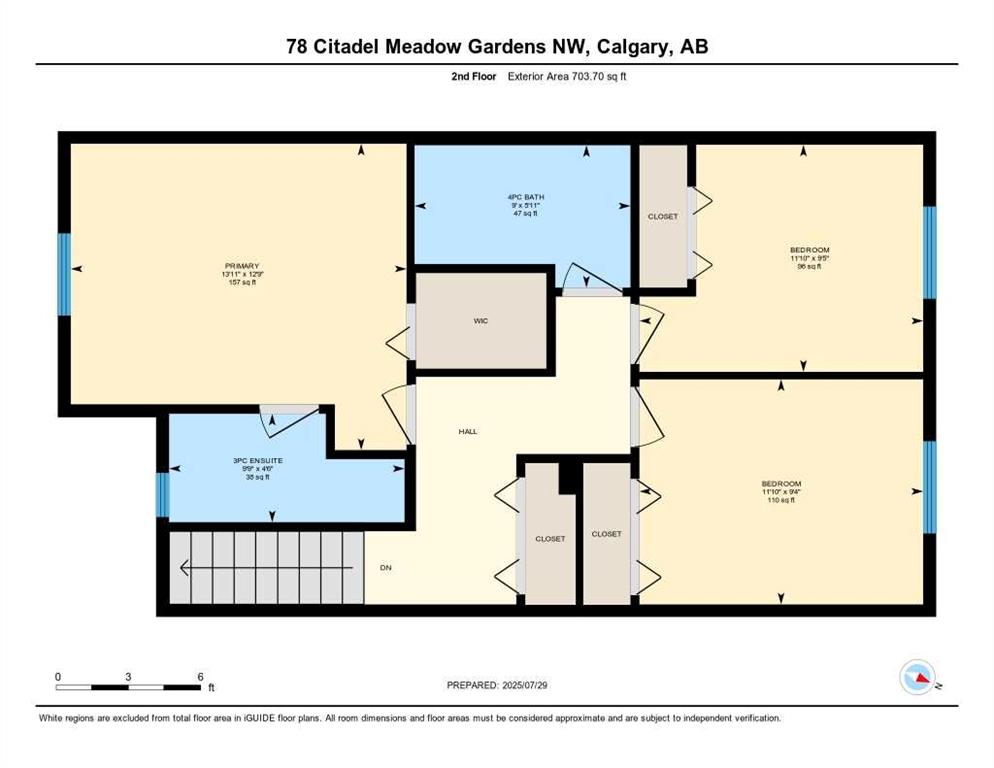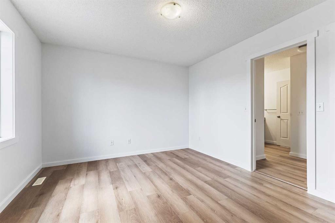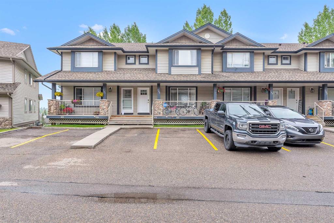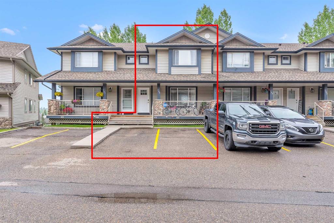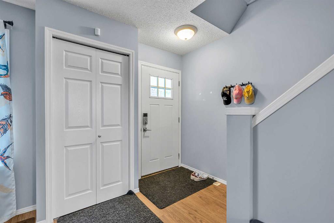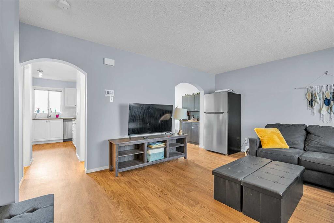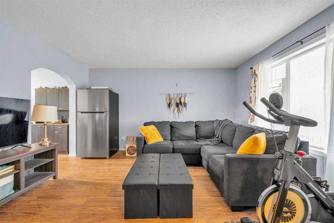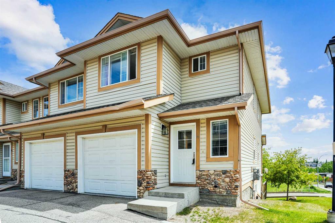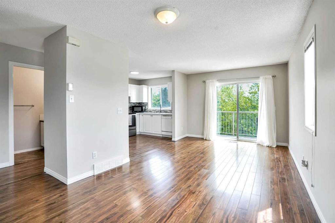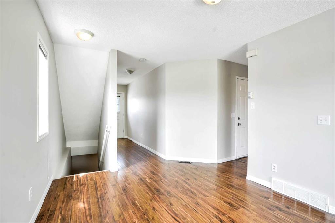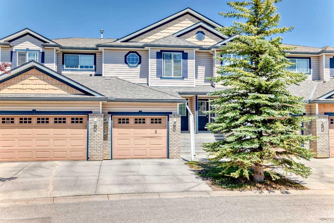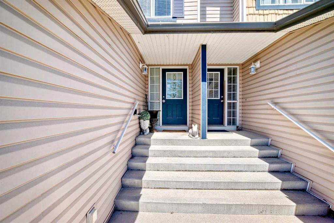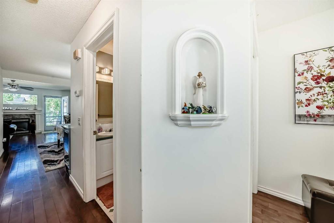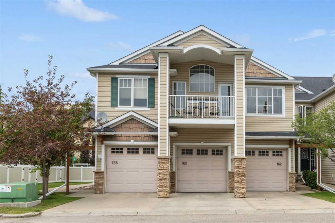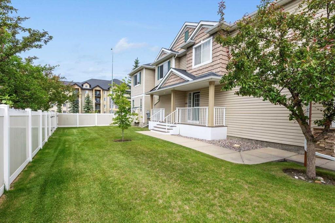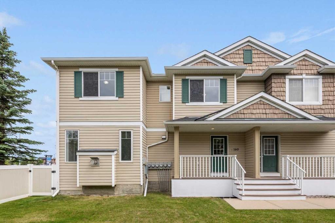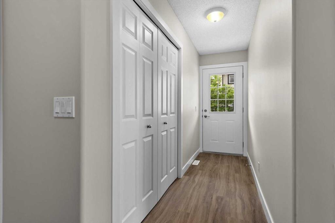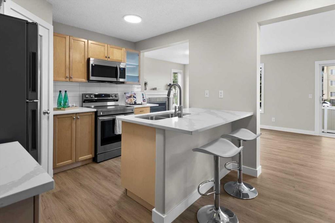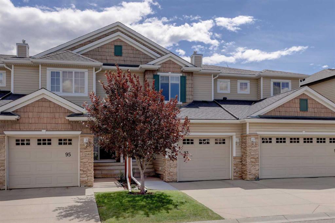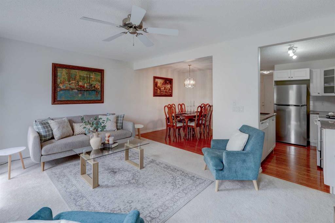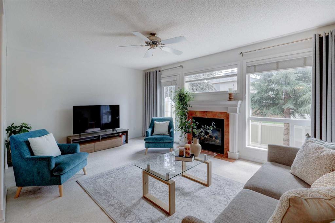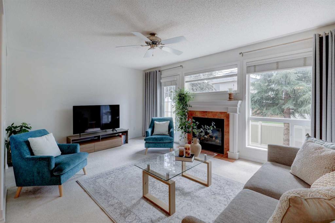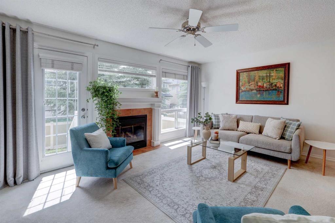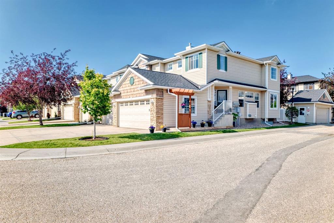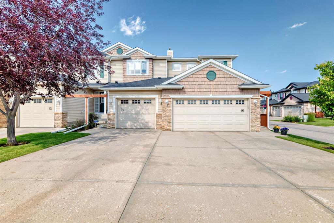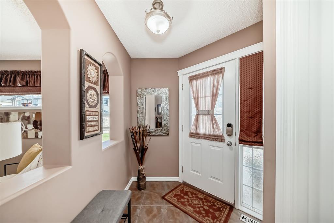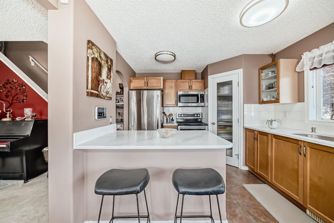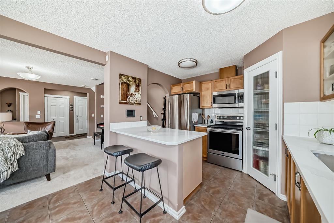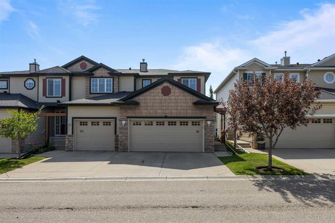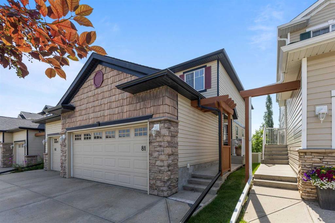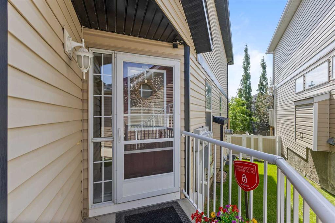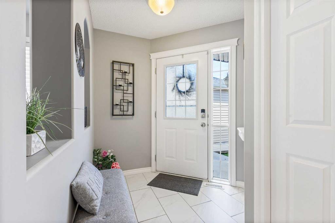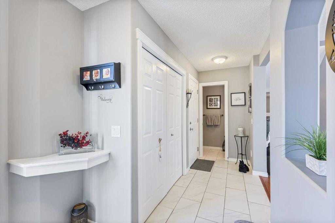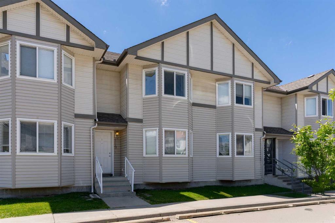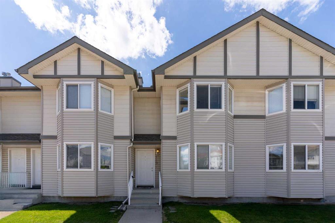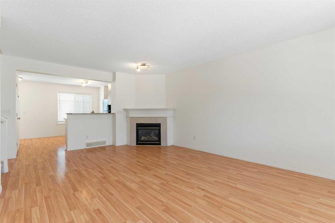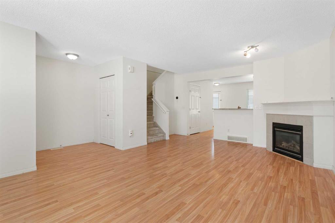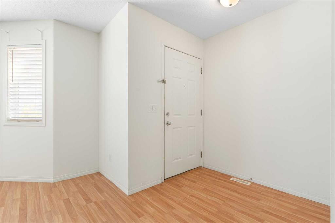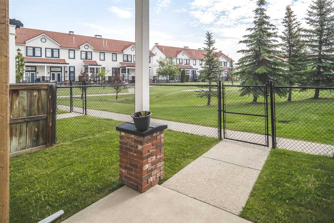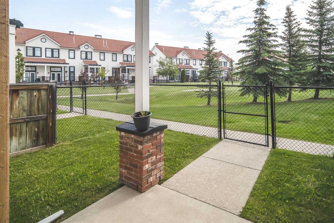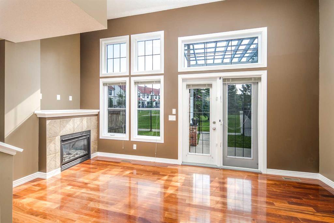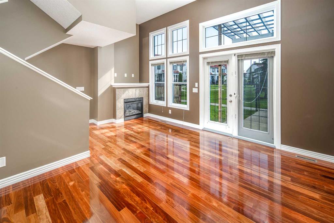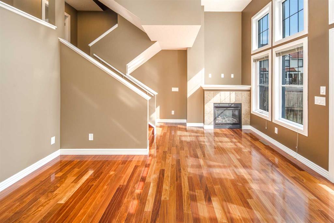78 Citadel Meadow Gardens NW
Calgary T3G 5N4
MLS® Number: A2243385
$ 424,999
3
BEDROOMS
2 + 1
BATHROOMS
1,244
SQUARE FEET
2003
YEAR BUILT
Welcome to Citadel Pointe! This beautifully updated 2-storey townhome offers the perfect blend of comfort, style, and convenience—backing onto serene green space in the sought-after community of Citadel. Enjoy the practicality of a single attached garage with a full driveway, providing ample parking for you and your guests. Inside, you'll find an inviting open-concept main floor, featuring rich hardwood flooring and a functional layout ideal for entertaining. Upstairs, the spacious primary bedroom boasts a walk-in closet and private 3-piece ensuite. Two additional well-sized bedrooms and a full main bathroom complete the upper level. The fully developed basement adds valuable living space along with smart, built-in storage solutions. Relax in your private back patio with peaceful green space views. Located within walking distance to schools, parks, scenic pathways, and public transit—with easy access to shopping, restaurants, and other amenities—this home offers unbeatable value in a family-friendly community. ***VIRTUAL TOUR AVAILABLE***
| COMMUNITY | Citadel |
| PROPERTY TYPE | Row/Townhouse |
| BUILDING TYPE | Five Plus |
| STYLE | 2 Storey |
| YEAR BUILT | 2003 |
| SQUARE FOOTAGE | 1,244 |
| BEDROOMS | 3 |
| BATHROOMS | 3.00 |
| BASEMENT | Finished, Full |
| AMENITIES | |
| APPLIANCES | Dishwasher, Dryer, Electric Stove, Range Hood, Refrigerator, Washer, Window Coverings |
| COOLING | None |
| FIREPLACE | N/A |
| FLOORING | Carpet, Hardwood |
| HEATING | Forced Air |
| LAUNDRY | In Basement |
| LOT FEATURES | Back Yard |
| PARKING | Single Garage Attached |
| RESTRICTIONS | Underground Utility Right of Way |
| ROOF | Asphalt Shingle |
| TITLE | Fee Simple |
| BROKER | Royal LePage Benchmark |
| ROOMS | DIMENSIONS (m) | LEVEL |
|---|---|---|
| Laundry | 4`3" x 9`9" | Basement |
| Game Room | 14`0" x 16`11" | Basement |
| Furnace/Utility Room | 5`10" x 9`8" | Basement |
| 2pc Bathroom | 6`1" x 5`11" | Main |
| Dining Room | 10`5" x 14`10" | Main |
| Kitchen | 8`8" x 8`3" | Main |
| Living Room | 8`8" x 9`4" | Main |
| 3pc Ensuite bath | 4`6" x 9`9" | Second |
| Bedroom | 9`4" x 11`10" | Second |
| Bedroom | 9`5" x 11`10" | Second |
| Bedroom - Primary | 12`9" x 13`11" | Second |
| 4pc Bathroom | 5`11" x 9`0" | Second |

