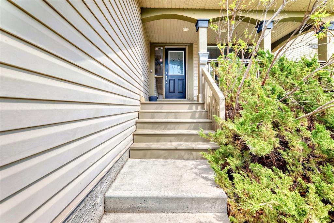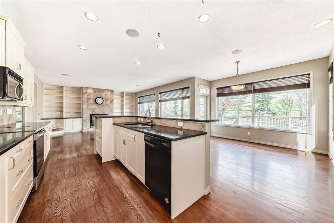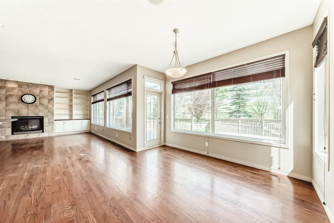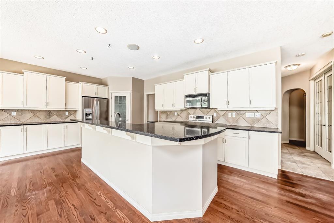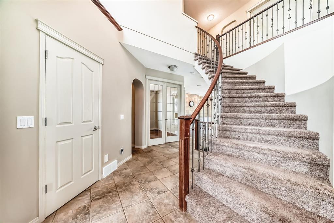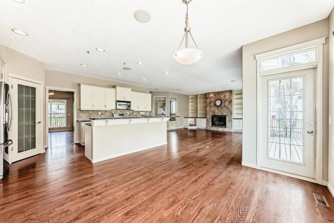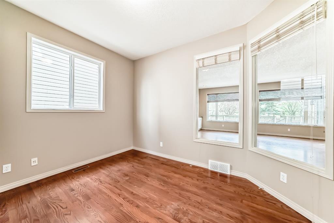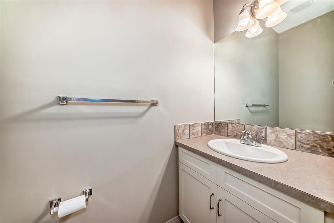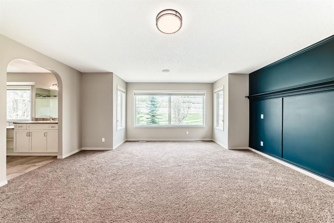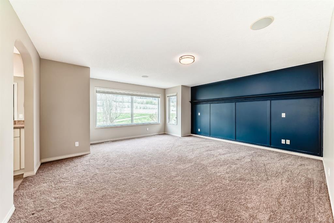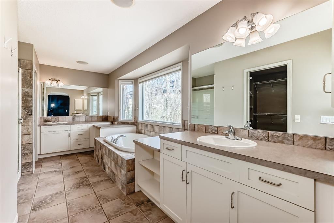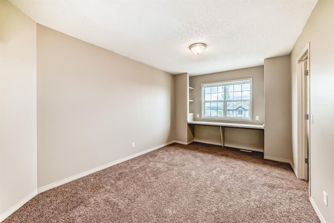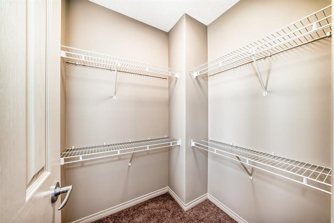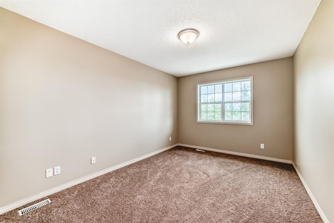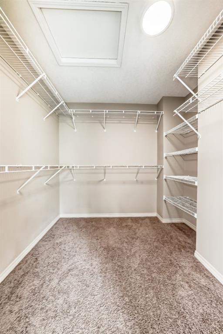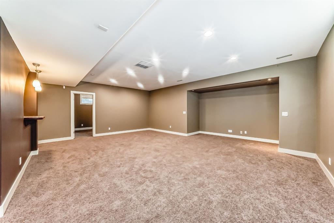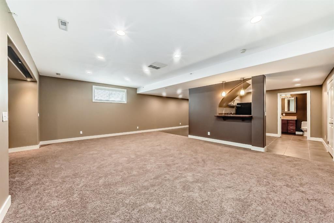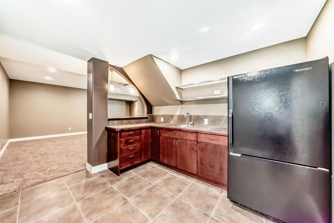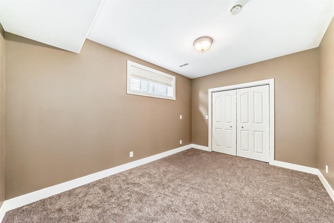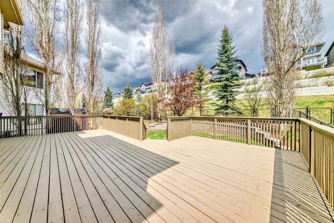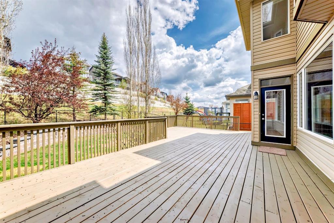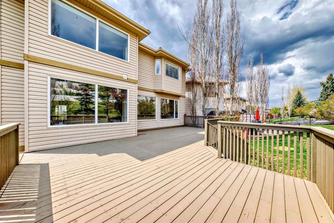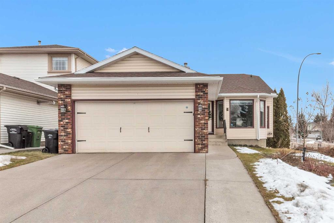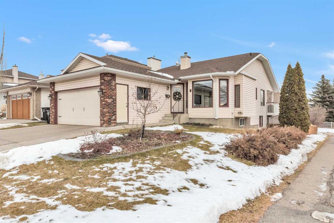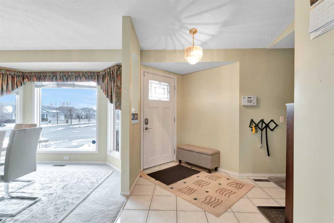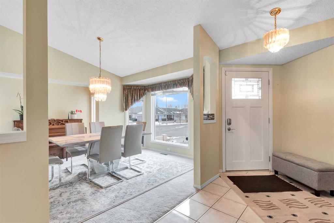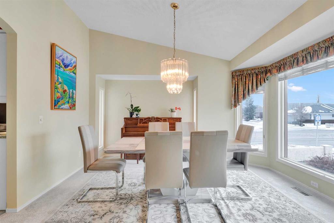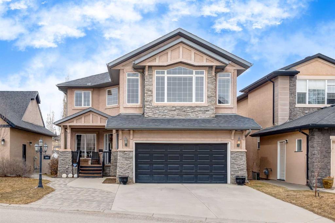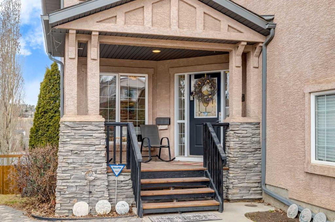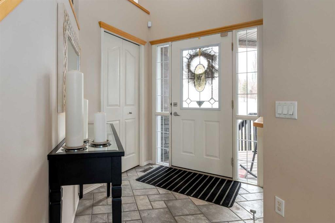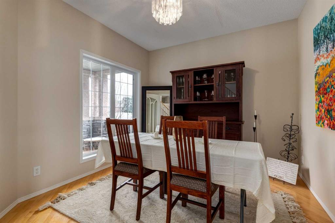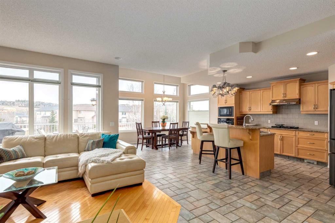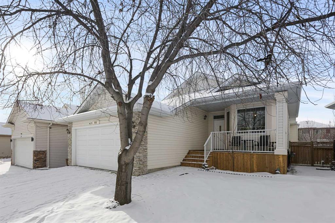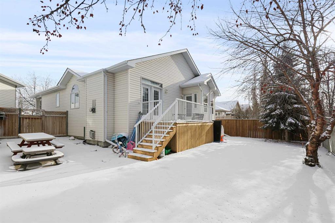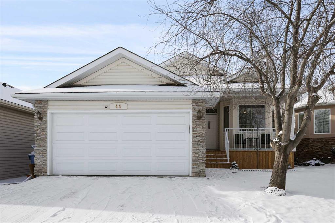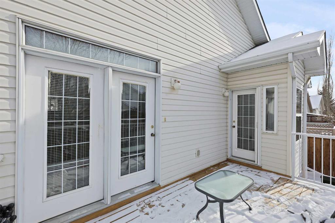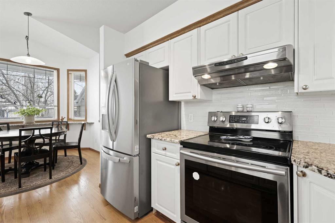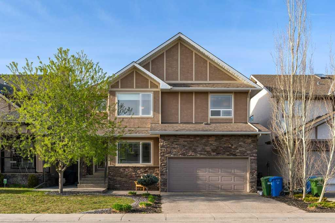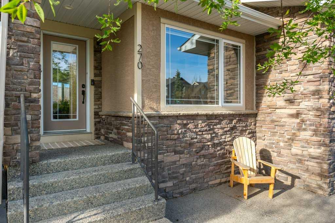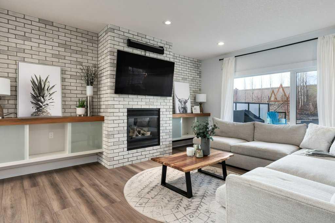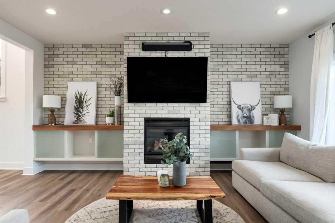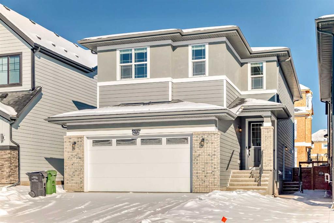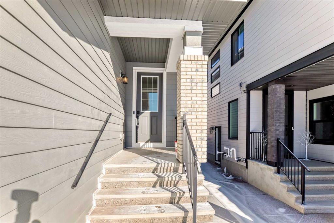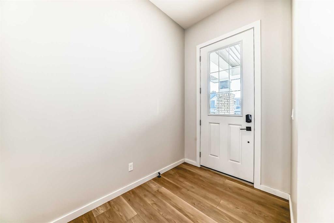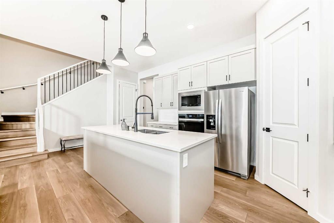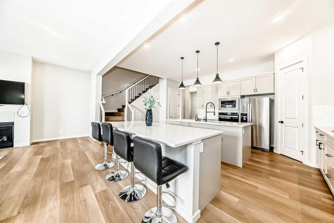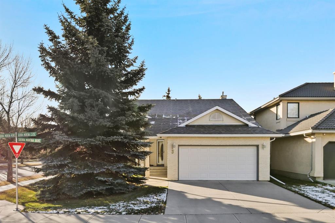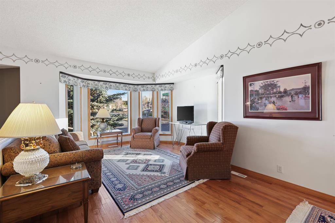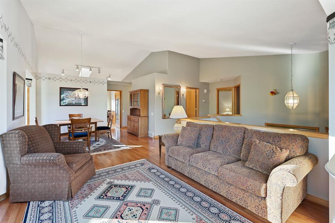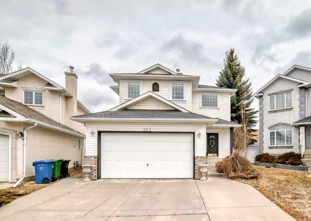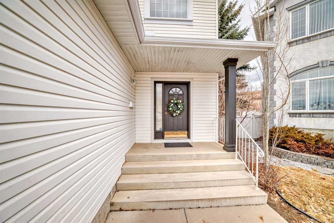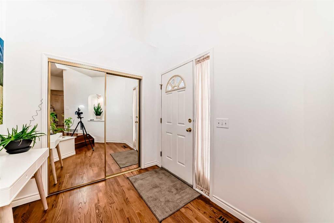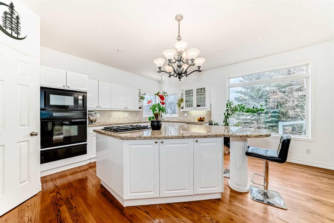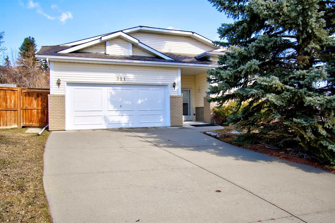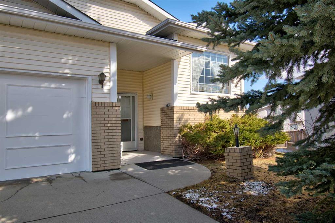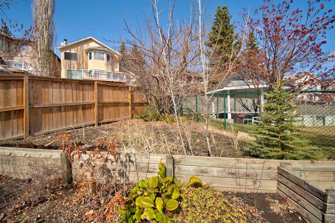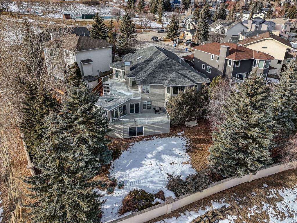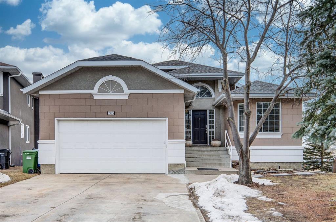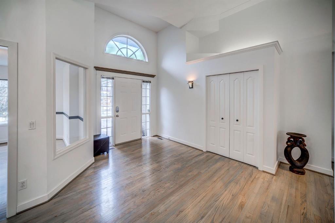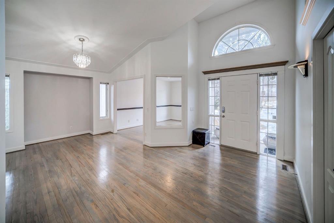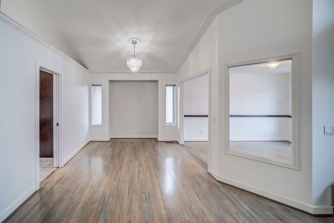7732 Springbank Way SW
Calgary T3H4L8
MLS® Number: A2220789
$ 935,000
4
BEDROOMS
3 + 1
BATHROOMS
2,588
SQUARE FEET
2001
YEAR BUILT
Beautiful family home with easy access to schools, C-Train station, Westhills shopping and Westside Rec Centre. Main floor features a bright gourmet kitchen with breakfast bar, nook, corner pantry and stainless appliance. Beautiful hardwood and Tiles complete the main floor together with a den enclosed w/ French doors and a formal dining room. Upper floor offers a spacious master bedroom suite with large ensuite, his and hers sinks, soaker tub, shower & walk-in closet. Two more bedrooms with walk-in closets, a full bath and a large laundry room. Lower level is completely finished with a gym space, family room, bedroom, kitchenette/wet bar and a full bath. Perfect sized yard with a generous sized deck to enjoy hot Sumer and Cold winters! There is a Double Attached garage to protect your Vehicles from severe snow storms of winter. Please come Today to make it yours!!
| COMMUNITY | Springbank Hill |
| PROPERTY TYPE | Detached |
| BUILDING TYPE | House |
| STYLE | 2 Storey |
| YEAR BUILT | 2001 |
| SQUARE FOOTAGE | 2,588 |
| BEDROOMS | 4 |
| BATHROOMS | 4.00 |
| BASEMENT | Finished, Full |
| AMENITIES | |
| APPLIANCES | Central Air Conditioner, Dishwasher, Dryer, Electric Stove, Garage Control(s), Microwave Hood Fan, Refrigerator, Washer, Window Coverings |
| COOLING | Central Air |
| FIREPLACE | Gas |
| FLOORING | Carpet, Ceramic Tile, Hardwood |
| HEATING | Forced Air, Natural Gas |
| LAUNDRY | Laundry Room |
| LOT FEATURES | Back Yard, Landscaped, Rectangular Lot |
| PARKING | Double Garage Attached |
| RESTRICTIONS | None Known |
| ROOF | Pine Shake |
| TITLE | Fee Simple |
| BROKER | Real Estate Professionals Inc. |
| ROOMS | DIMENSIONS (m) | LEVEL |
|---|---|---|
| Family Room | 23`7" x 17`1" | Basement |
| Bedroom | 10`1" x 14`1" | Basement |
| 3pc Bathroom | Basement | |
| 2pc Bathroom | Main | |
| Living Room | 17`5" x 15`8" | Main |
| Den | 12`0" x 10`0" | Main |
| Kitchen | 18`5" x 17`5" | Main |
| Dining Room | 11`11" x 12`9" | Main |
| Bedroom - Primary | 17`5" x 17`7" | Second |
| Bedroom | 13`9" x 9`11" | Second |
| Bedroom | 15`4" x 10`2" | Second |
| 5pc Ensuite bath | Second | |
| 4pc Bathroom | Second |



