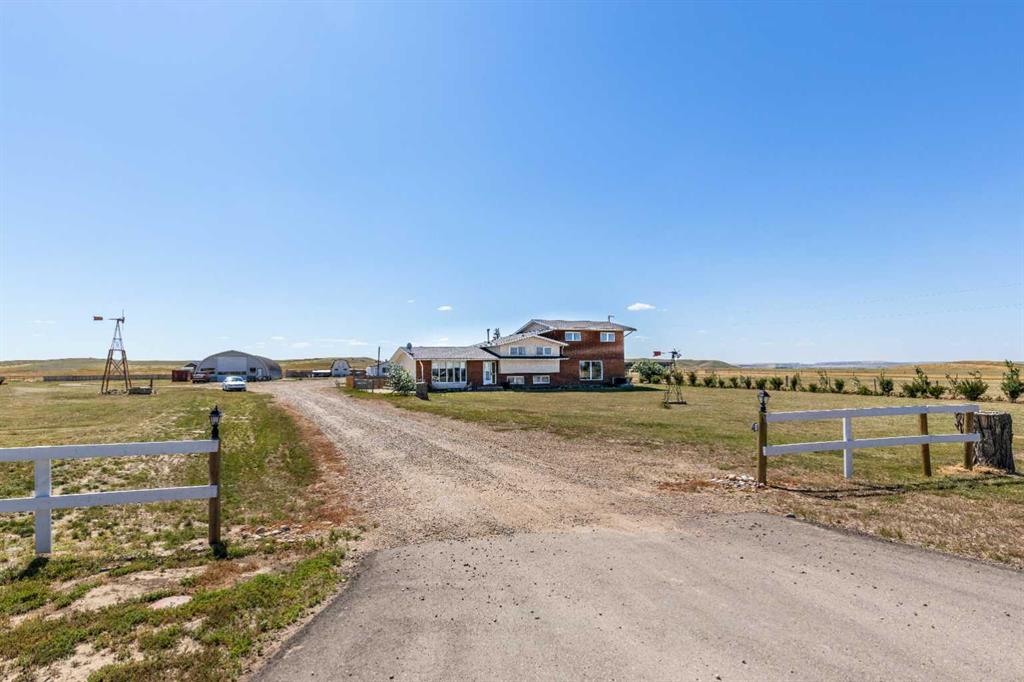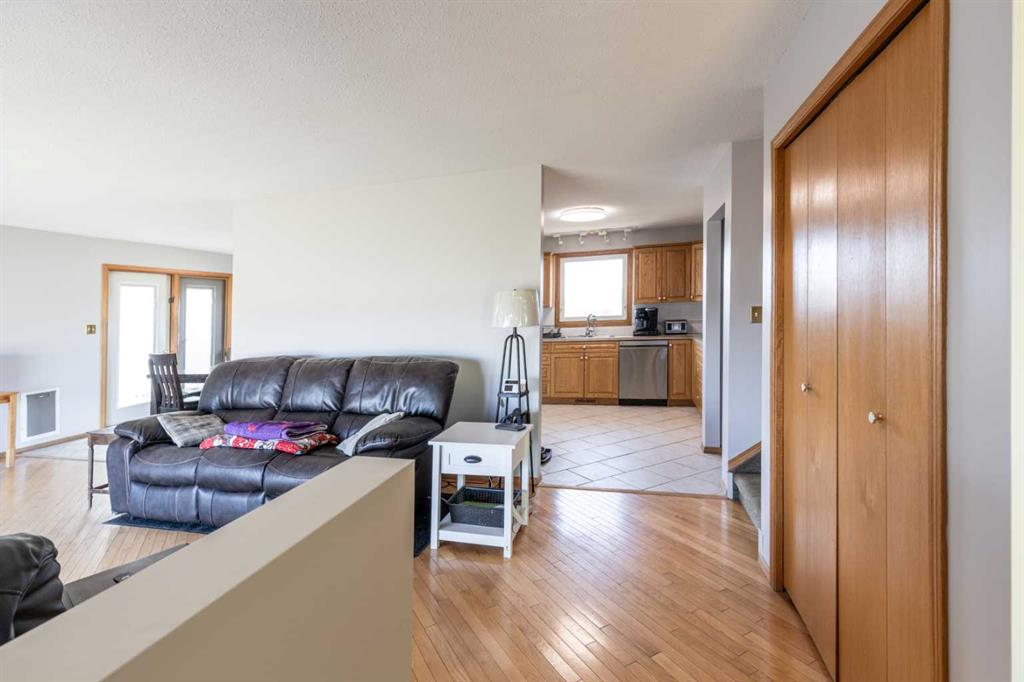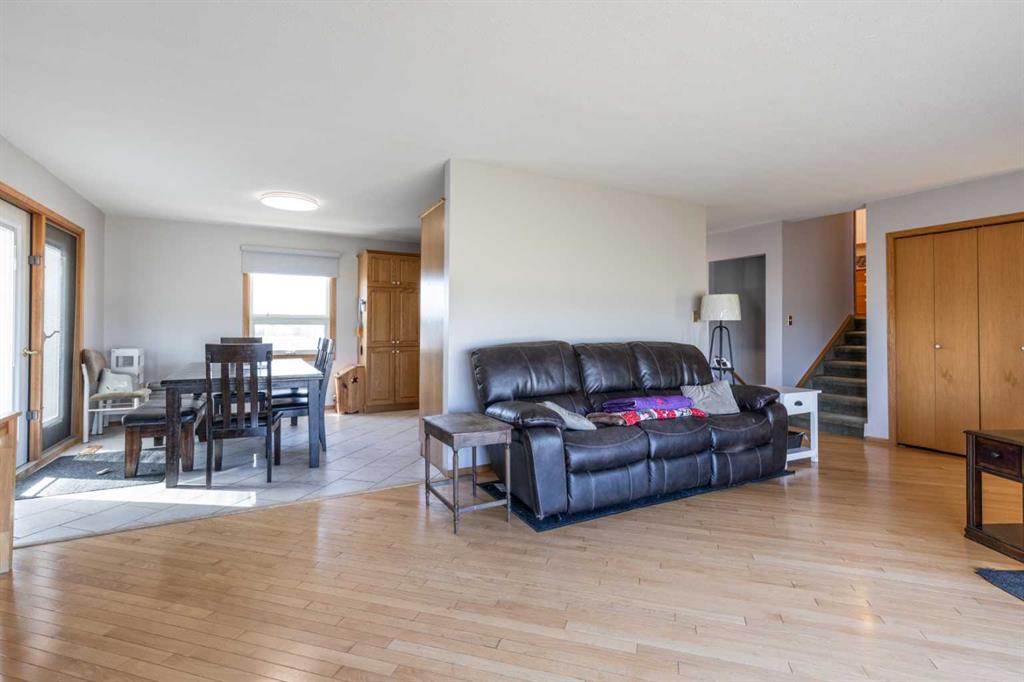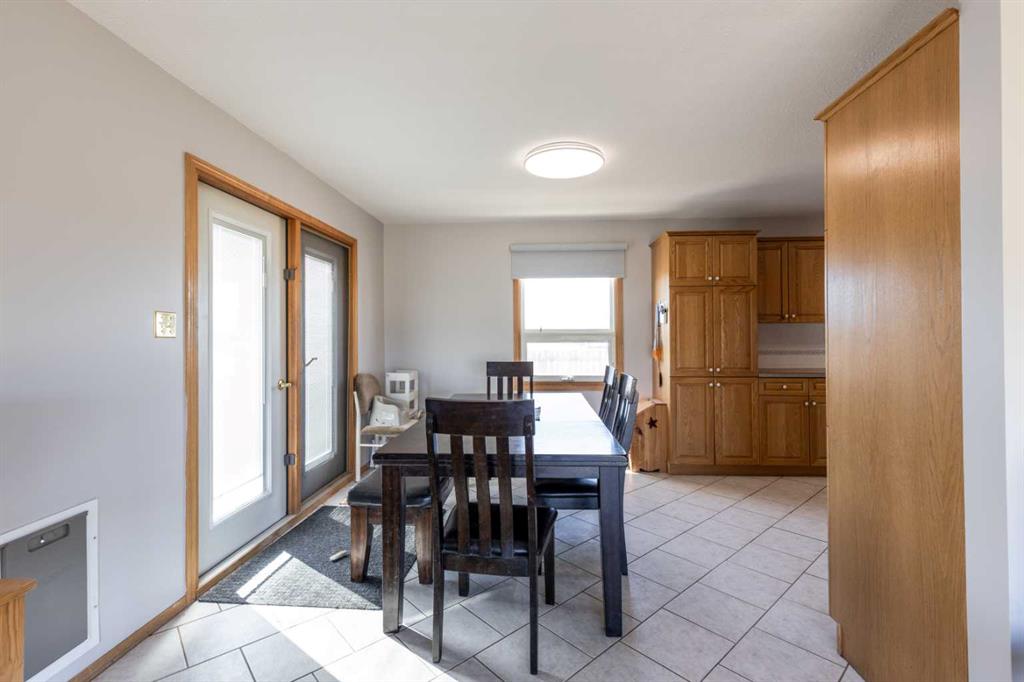$ 1,075,000
4
BEDROOMS
3 + 2
BATHROOMS
2,849
SQUARE FEET
2007
YEAR BUILT
This custom-built unique home boasts over 3700 sq ft total developed space. The large foyer offers a view of the open layout that amazingly includes a cozy and intimate living space, with a wet bar area, complete with fridge, and fireplace. The main floor also includes a bedroom, 3pc bath, utility room and access to the 6-car heated garage, and 2pc bathroom. Upstairs is the massive kitchen, with a 17ft island and a seemingly endless amount of beautifully detailed custom maple cabinets. This area includes the dining room, living room with fireplace, 2 more bedrooms that share a 4pc bathroom and the master and ensuite, which has a corner jetted tub and double sinks double walk-in shower. The enclosed sunroom and deck is off the living room. You must view this one-of-a-kind property.
| COMMUNITY | |
| PROPERTY TYPE | Detached |
| BUILDING TYPE | House |
| STYLE | 2 Storey |
| YEAR BUILT | 2007 |
| SQUARE FOOTAGE | 2,849 |
| BEDROOMS | 4 |
| BATHROOMS | 5.00 |
| BASEMENT | Finished, Partial |
| AMENITIES | |
| APPLIANCES | Built-In Oven, Dishwasher, Dryer, Garburator, Stove(s), Trash Compactor, Washer |
| COOLING | Central Air |
| FIREPLACE | Gas |
| FLOORING | Hardwood, Slate |
| HEATING | In Floor, Forced Air, Natural Gas |
| LAUNDRY | Upper Level |
| LOT FEATURES | Corner Lot, Landscaped, Underground Sprinklers |
| PARKING | Double Garage Attached, Single Garage Attached, Triple Garage Attached |
| RESTRICTIONS | None Known |
| ROOF | Asphalt Shingle |
| TITLE | Fee Simple |
| BROKER | ROYAL LEPAGE COMMUNITY REALTY |
| ROOMS | DIMENSIONS (m) | LEVEL |
|---|---|---|
| Entrance | 12`6" x 6`3" | Main |
| Family Room | 19`2" x 16`2" | Main |
| Bedroom | 11`5" x 10`6" | Main |
| Storage | 9`7" x 8`3" | Main |
| 3pc Bathroom | 9`2" x 6`3" | Main |
| 2pc Bathroom | 8`9" x 3`10" | Main |
| Living Room | 28`11" x 27`6" | Second |
| Dining Room | 10`3" x 10`5" | Second |
| Kitchen | 23`1" x 8`6" | Second |
| Bedroom - Primary | 25`8" x 14`1" | Second |
| Bedroom | 15`8" x 10`11" | Second |
| Bedroom | 15`8" x 10`9" | Second |
| Office | 11`11" x 19`5" | Second |
| 5pc Ensuite bath | 18`1" x 7`2" | Second |
| 4pc Ensuite bath | 10`5" x 5`1" | Second |
| 2pc Bathroom | 4`11" x 5`1" | Second |
| Walk-In Closet | 4`0" x 7`2" | Second |
| Walk-In Closet | 3`9" x 6`8" | Second |
| Walk-In Closet | 8`2" x 12`0" | Second |
| Laundry | 5`0" x 7`2" | Second |
| Balcony | 12`4" x 10`1" | Second |





















































