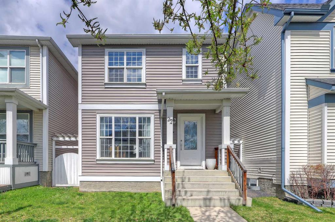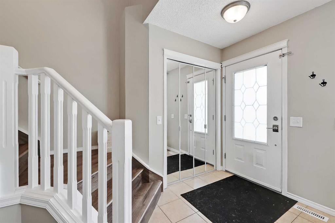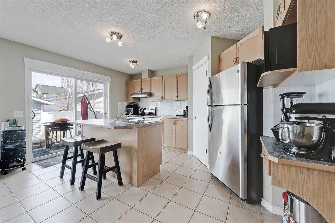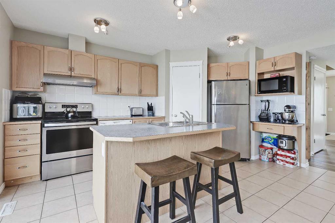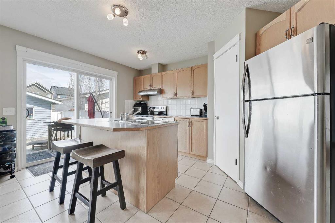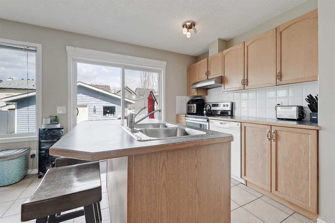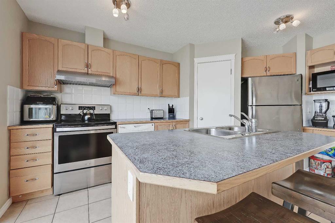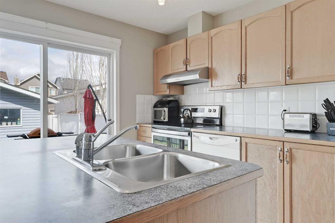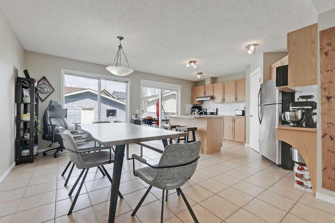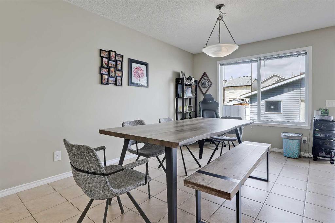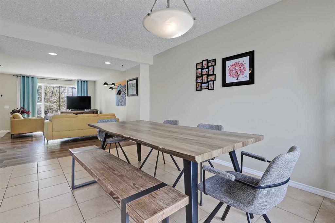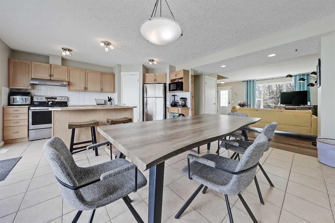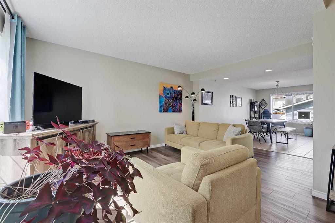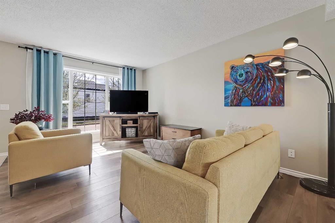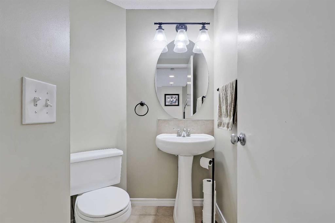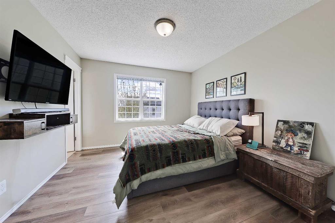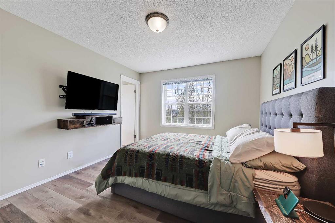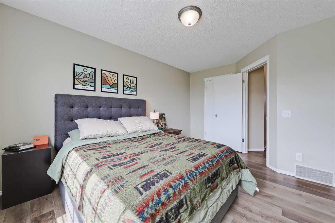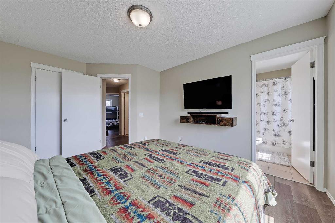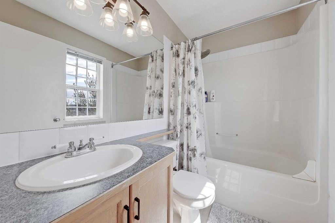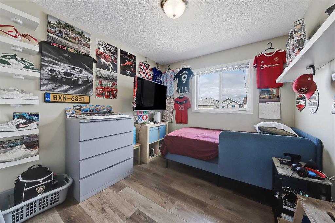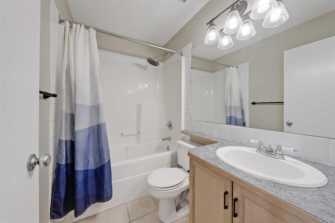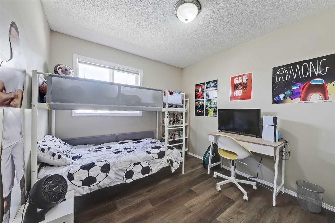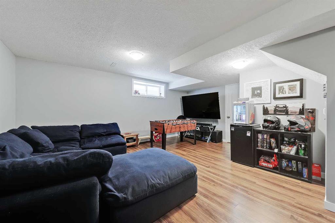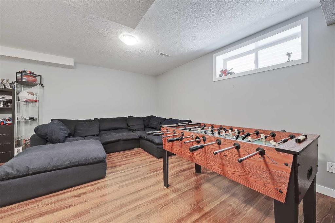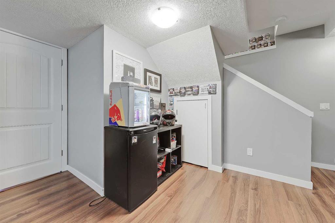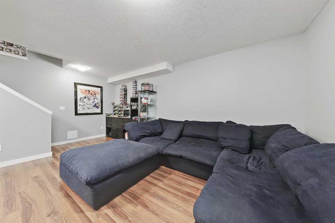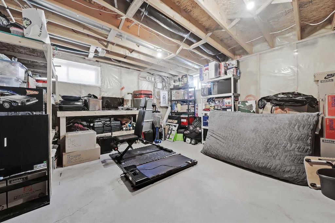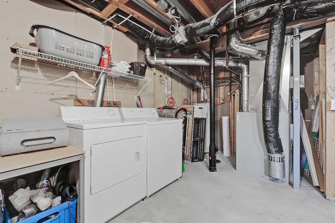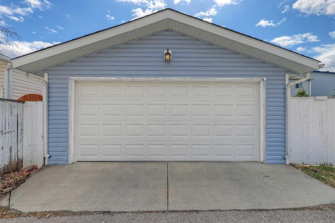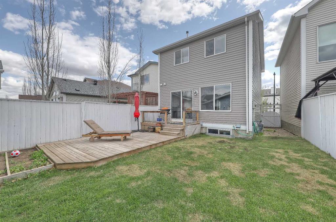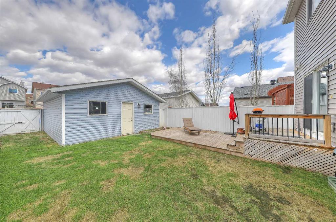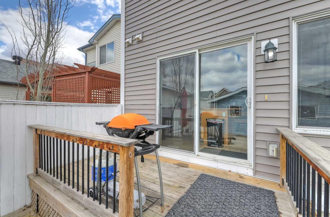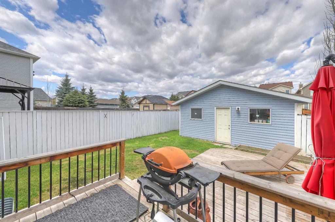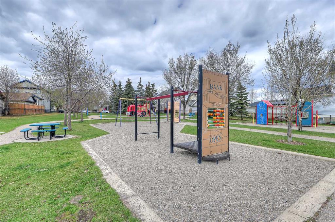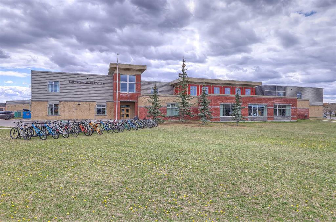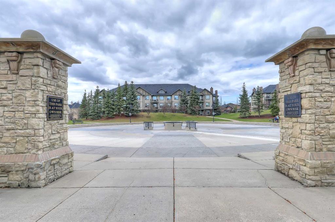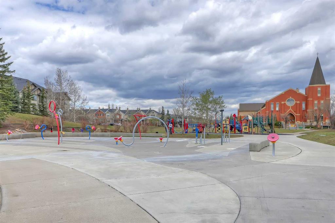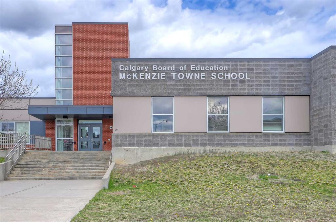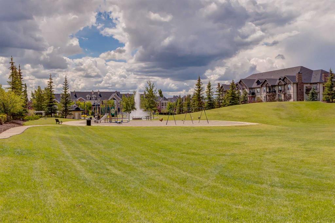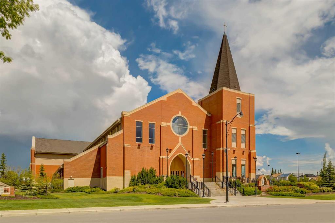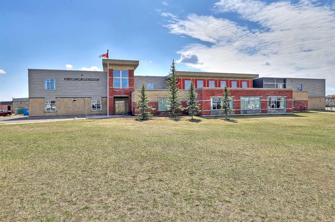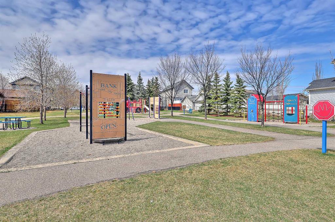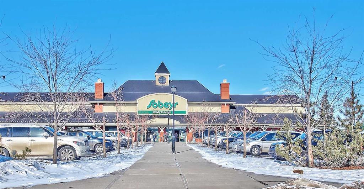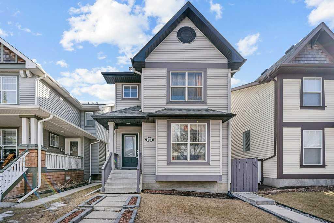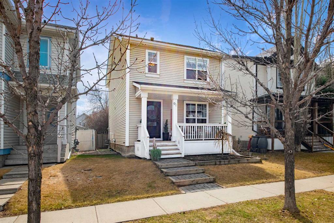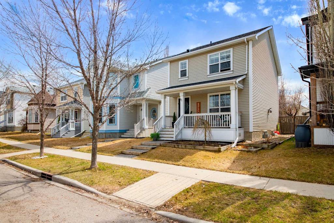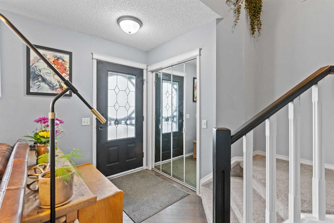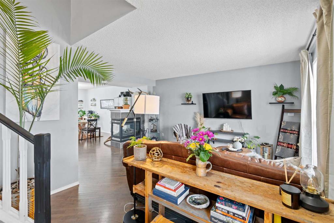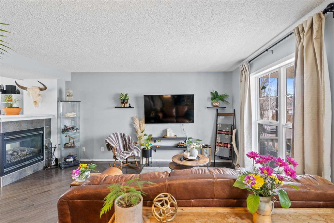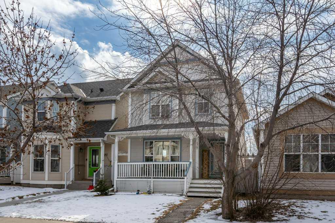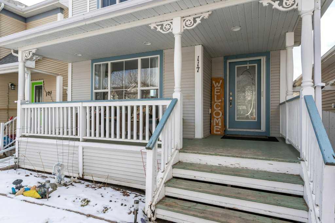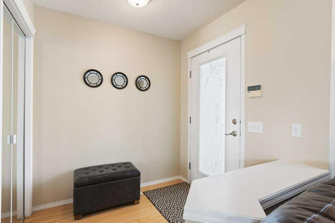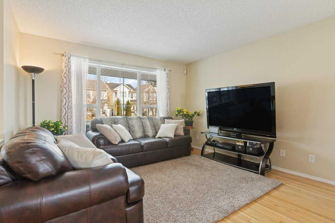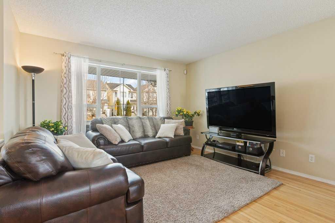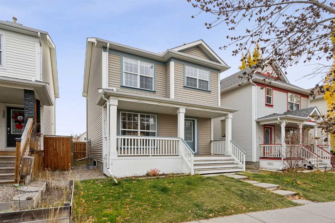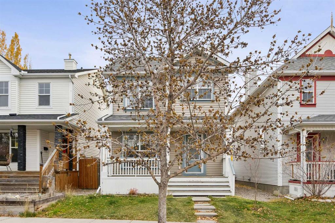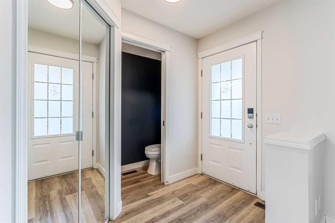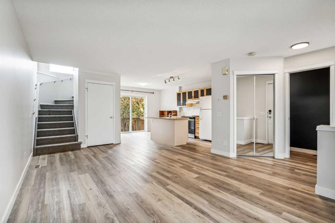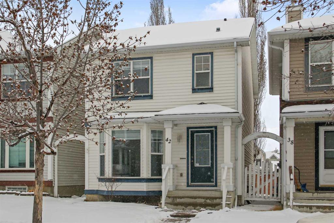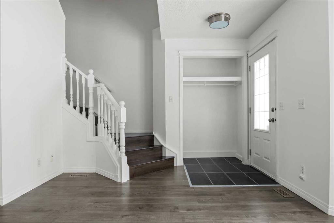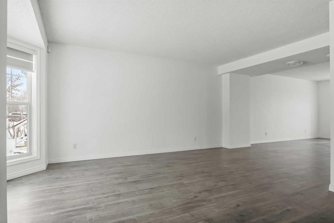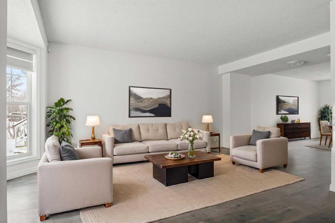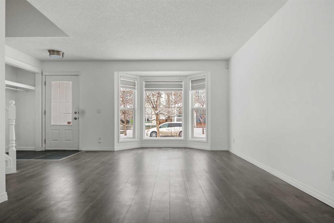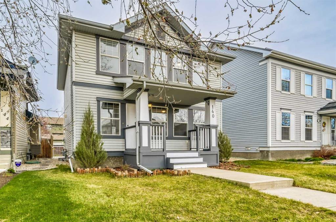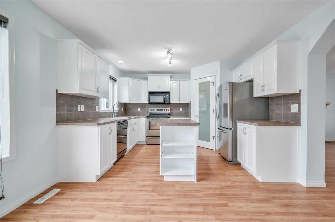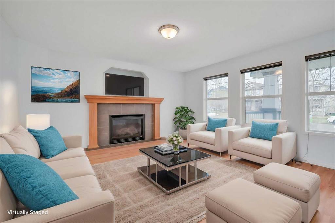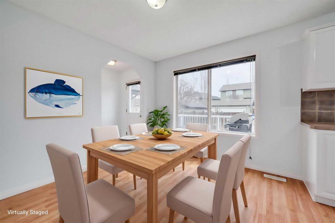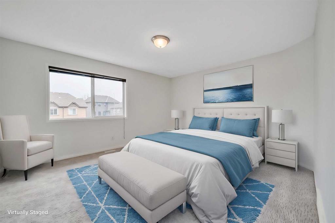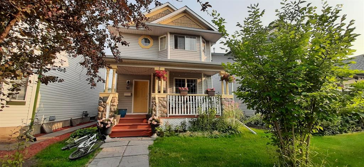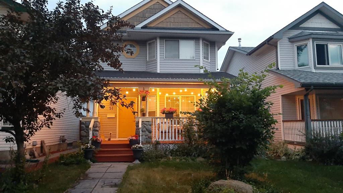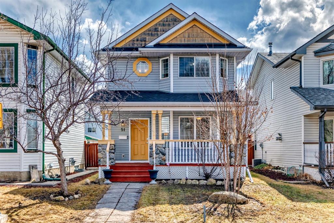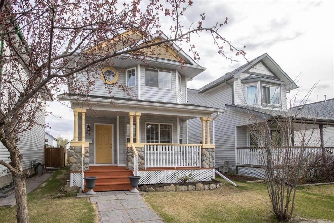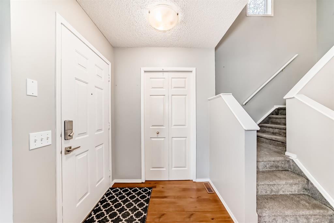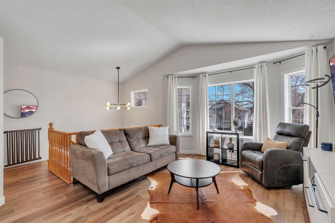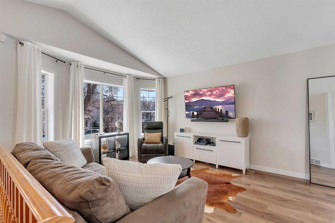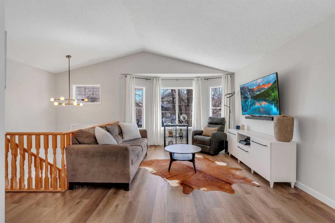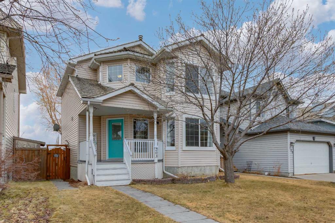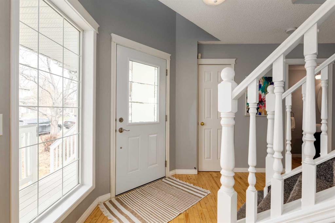77 Prestwick Rise SE
Calgary T2Z 4A6
MLS® Number: A2216343
$ 559,900
3
BEDROOMS
2 + 1
BATHROOMS
1,336
SQUARE FEET
2002
YEAR BUILT
*OPEN HOUSE SAT MAY 3rd 1-3PM*. *VISIT MULTIMEDIA LINKS FOR FULL DETAILS INCLUDING IMMERSIVE 360 VT & FLOORPLANS!* This fully developed detached home is located in award-winning McKenzie Towne on one of the quietest streets in the Village of Prestwick! With a new roof and new siding on the home and garage in the last few years, this home has serious curb appeal. These exterior updates, combined with a recently replaced furnace, ensure low-maintenance enjoyment for years to come. With over 1,300 sq ft above grade, plus another 570 in the basement, this home is perfect for a growing family. The open-concept main floor features large windows, new LVP flooring, updated light fixtures, and a bright kitchen with a newer fridge and stove, and island with an eating bar. Large living and dining rooms allow for plenty of furniture options, including a desk area in the kitchen. A half bathroom perfect for guests completes the main floor. Upstairs, 3 large bedrooms and 2 full bathrooms reside, including the primary suite with walk-in closet and private 4-piece ensuite bath. Two generously sized secondary bedrooms share use of the main 4-piece bath. The developed lower level includes a huge open recreation area, with room to expand into the laundry/storage room. The fully fenced backyard has a deck plus lots of green space. An oversized double detached garage is accessible via the PAVED alleyway, plus this quiet street boasts lots of on-street parking. This home has been wonderfully maintained over the years, with all the major items completed: roof, siding, flooring, and a brand-new furnace! This location is second to none, with schools, parks, playgrounds, and countless amenities all within walking distance.
| COMMUNITY | McKenzie Towne |
| PROPERTY TYPE | Detached |
| BUILDING TYPE | House |
| STYLE | 2 Storey |
| YEAR BUILT | 2002 |
| SQUARE FOOTAGE | 1,336 |
| BEDROOMS | 3 |
| BATHROOMS | 3.00 |
| BASEMENT | Finished, Full |
| AMENITIES | |
| APPLIANCES | Dishwasher, Dryer, Electric Stove, Range Hood, Refrigerator, Washer |
| COOLING | None |
| FIREPLACE | N/A |
| FLOORING | Tile, Vinyl Plank |
| HEATING | Forced Air, Natural Gas |
| LAUNDRY | In Basement |
| LOT FEATURES | Back Lane, Back Yard |
| PARKING | Double Garage Detached |
| RESTRICTIONS | None Known |
| ROOF | Asphalt Shingle |
| TITLE | Fee Simple |
| BROKER | RE/MAX House of Real Estate |
| ROOMS | DIMENSIONS (m) | LEVEL |
|---|---|---|
| Game Room | 17`8" x 14`6" | Basement |
| Storage | 17`11" x 13`11" | Basement |
| Living Room | 14`10" x 11`2" | Main |
| Kitchen | 14`6" x 8`7" | Main |
| Dining Room | 14`6" x 10`4" | Main |
| 2pc Bathroom | 5`8" x 5`2" | Main |
| Bedroom - Primary | 14`2" x 10`11" | Second |
| Bedroom | 10`4" x 9`3" | Second |
| Bedroom | 10`4" x 9`3" | Second |
| 4pc Bathroom | 7`6" x 4`10" | Second |
| 4pc Ensuite bath | 7`6" x 4`11" | Second |

