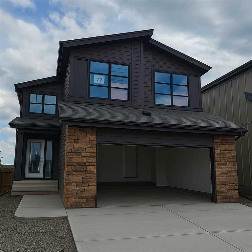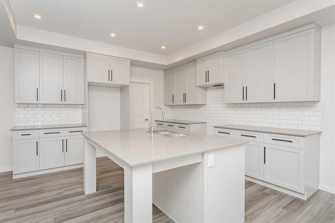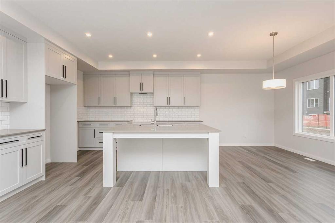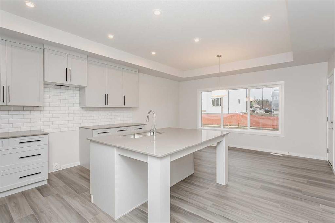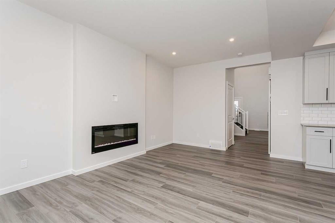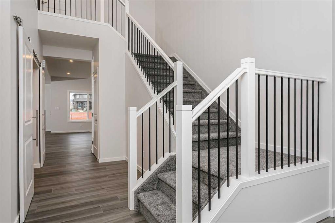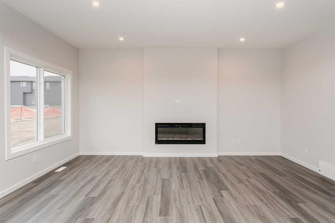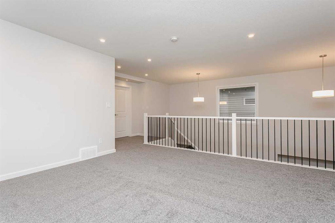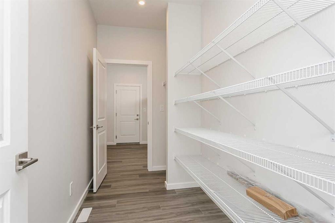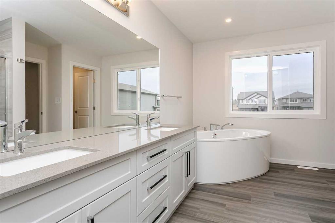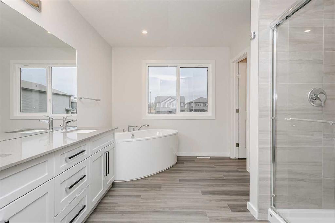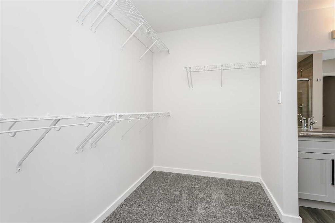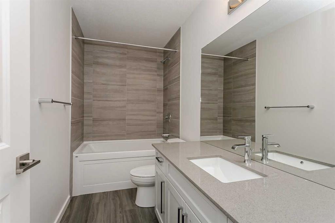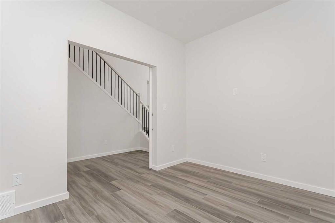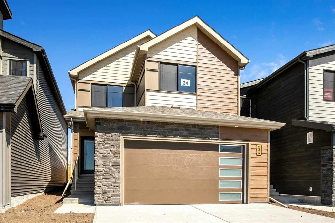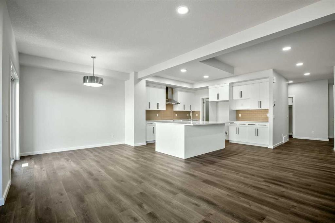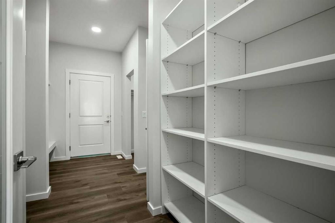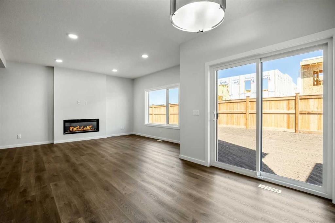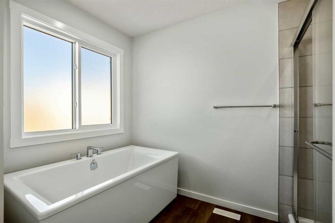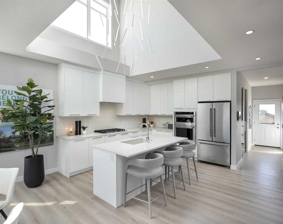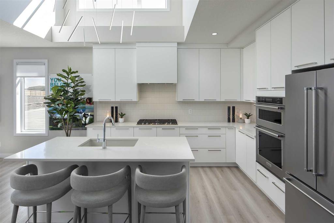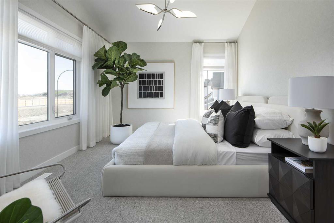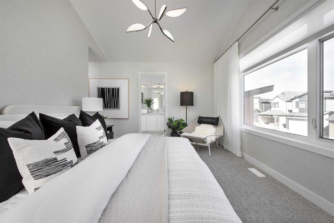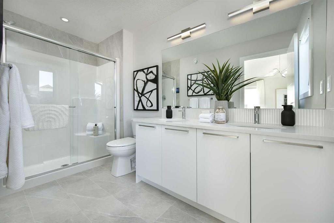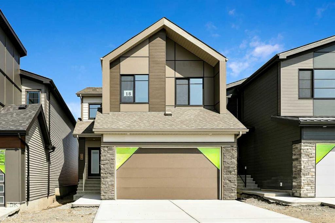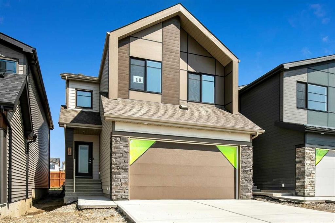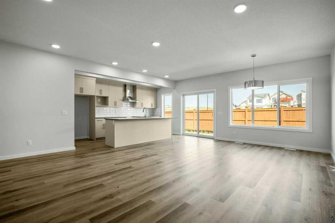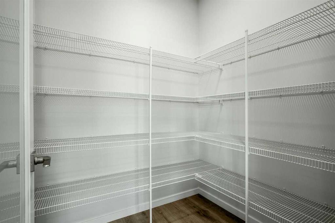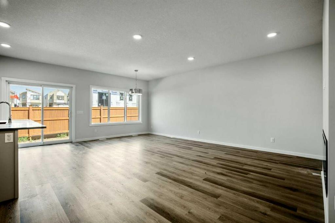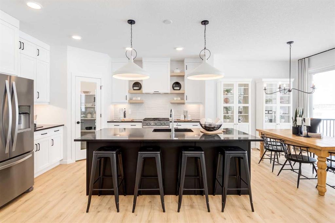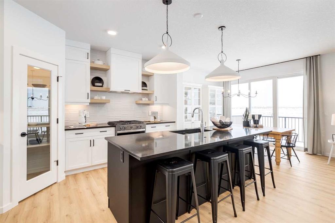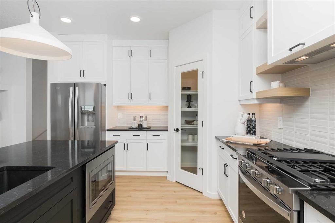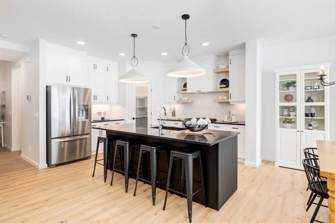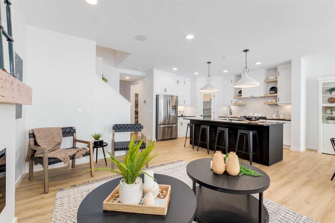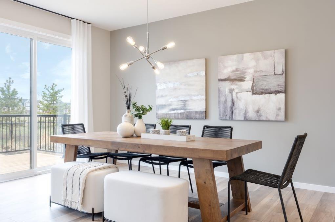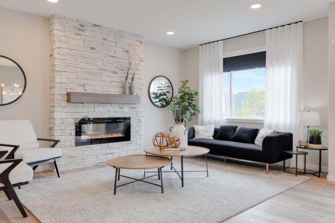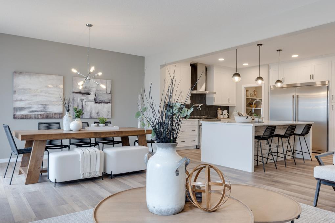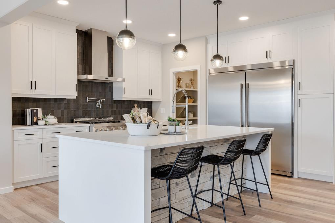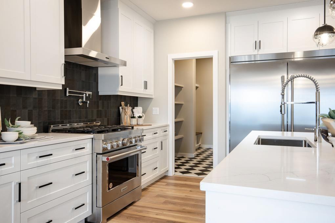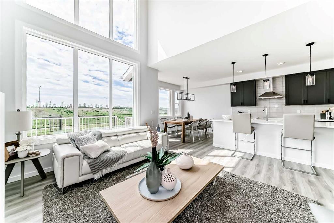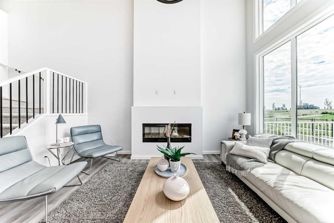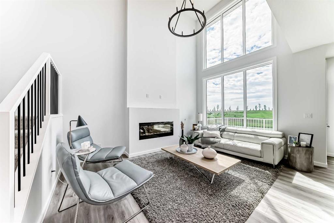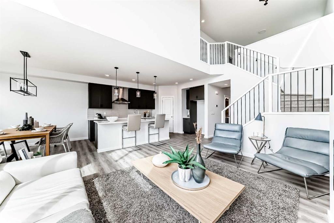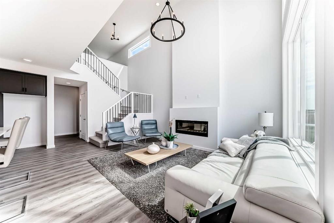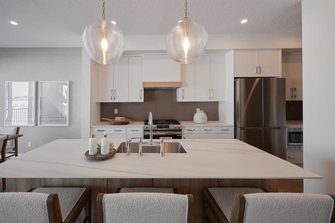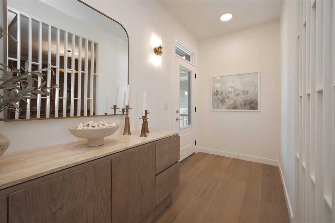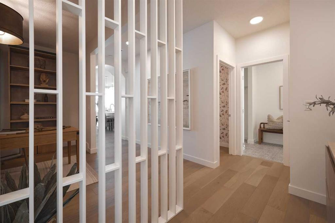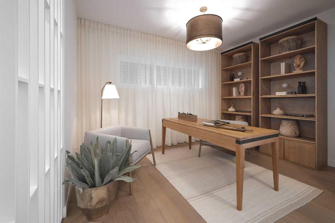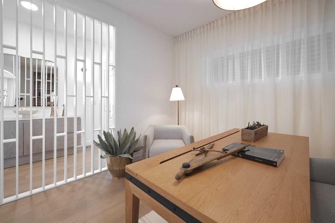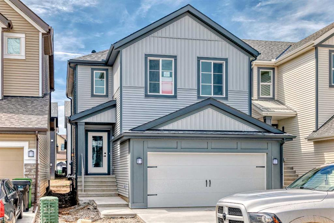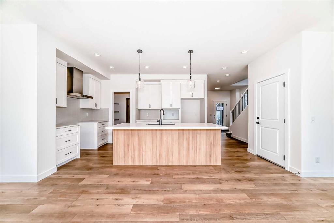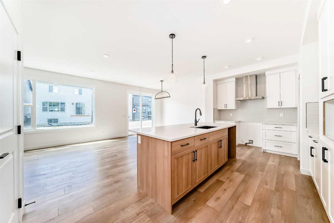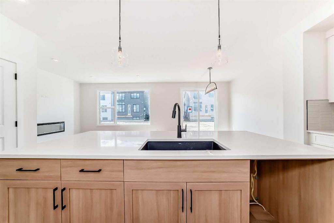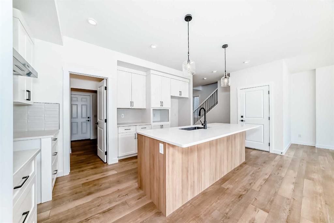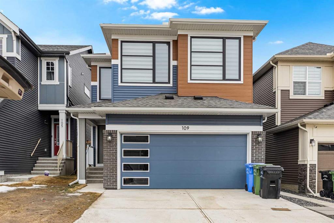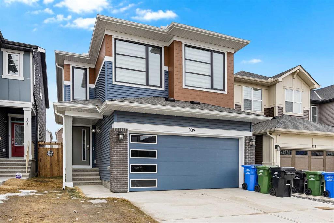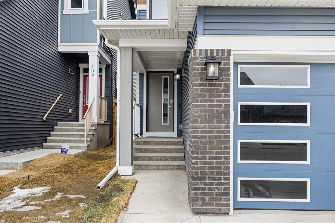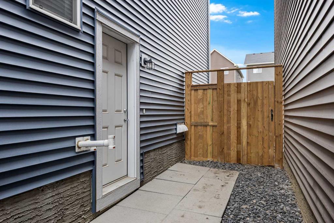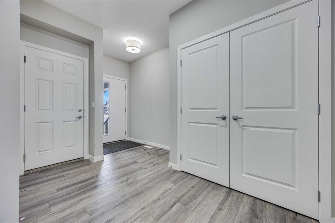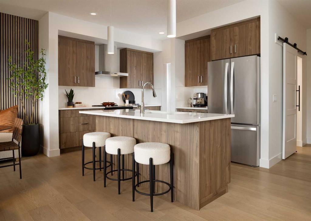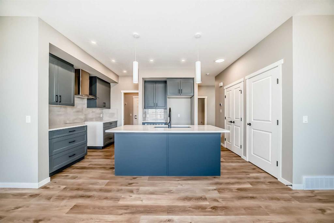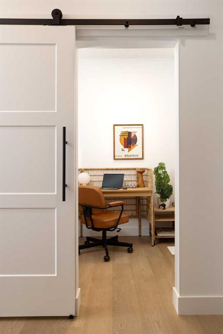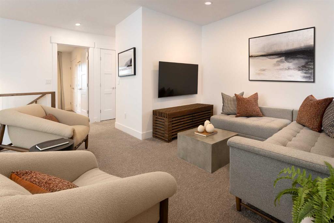77 Heartwood Lane SE
Calgary T3M 2K1
MLS® Number: A2242990
$ 839,895
3
BEDROOMS
2 + 1
BATHROOMS
2,622
SQUARE FEET
2025
YEAR BUILT
Step into WOW with Double Barn Doors leading to a flex room – perfect as a home office, creative studio, or guest retreat. The DESIGNER KITCHEN stuns with 41” cabinets to the ceiling, CHIMNEY HOODFAN, soft-close drawers, and a massive island with EATING BAR + DECORATIVE PILLARS for that elevated look and extra support. A breathtaking OPEN-TO-BELOW Foyer & staircase steals the show, while a sleek 50” ELECTRIC FIREPLACE anchors the great room in style. Metal spindle RAILINGS add a modern edge throughout. Enjoy the convenience of a WALK-THROUGH mudroom & pantry with CUSTOM MELAMINE shelving. Upstairs, a central bonus room offers the perfect hangout zone. Retreat to a MASSIVE & LUXURIOUS PRIMARY BEDROOM AND ENSUITE featuring a FREESTANDING Soaker tub, TILED SHOWER, dual sinks & private water closet. The walk-in closet? Absolutely dreamy with double & single-hang shelving. This home has it all – STYLE, FUNCTION, an UNBEATABLE LOCATION and SIGNIFICANT amount of Built-in equity!
| COMMUNITY | Rangeview |
| PROPERTY TYPE | Detached |
| BUILDING TYPE | House |
| STYLE | 2 Storey |
| YEAR BUILT | 2025 |
| SQUARE FOOTAGE | 2,622 |
| BEDROOMS | 3 |
| BATHROOMS | 3.00 |
| BASEMENT | Full, Unfinished |
| AMENITIES | |
| APPLIANCES | Range Hood |
| COOLING | None |
| FIREPLACE | Electric, Insert |
| FLOORING | Carpet, Vinyl Plank |
| HEATING | Forced Air, Natural Gas |
| LAUNDRY | Upper Level |
| LOT FEATURES | Back Yard, Corner Lot, Zero Lot Line |
| PARKING | Double Garage Attached |
| RESTRICTIONS | Easement Registered On Title, Restrictive Covenant, Utility Right Of Way |
| ROOF | Asphalt Shingle |
| TITLE | Fee Simple |
| BROKER | Bode Platform Inc. |
| ROOMS | DIMENSIONS (m) | LEVEL |
|---|---|---|
| 2pc Bathroom | 0`0" x 0`0" | Main |
| Flex Space | 11`7" x 11`2" | Main |
| Great Room | 12`0" x 12`2" | Main |
| Living/Dining Room Combination | 21`10" x 16`0" | Main |
| Bedroom - Primary | 18`3" x 12`0" | Upper |
| 5pc Ensuite bath | 0`0" x 0`0" | Upper |
| 5pc Bathroom | 0`0" x 0`0" | Upper |
| Bonus Room | 14`0" x 11`1" | Upper |
| Bedroom | 13`0" x 11`0" | Upper |
| Bedroom | 11`0" x 13`6" | Upper |

