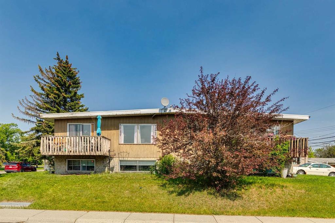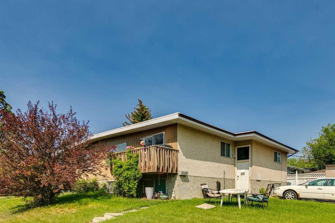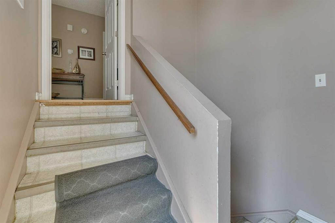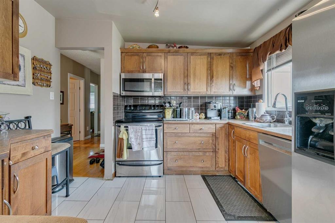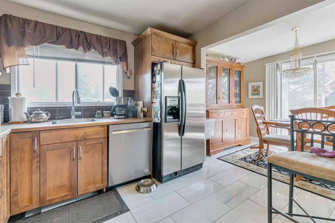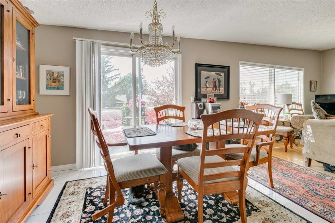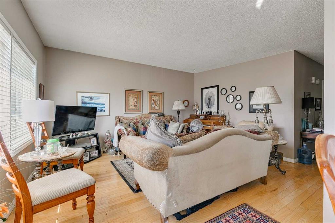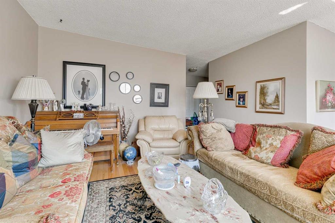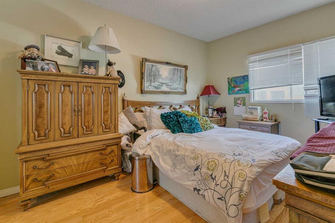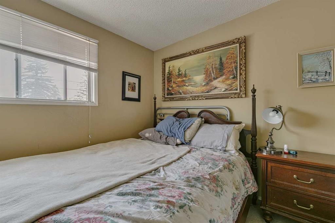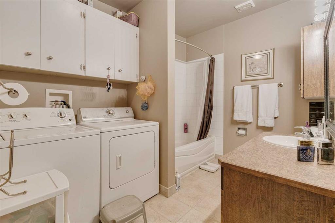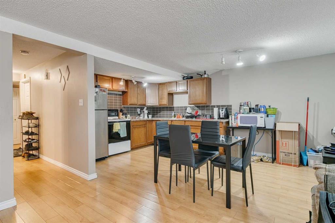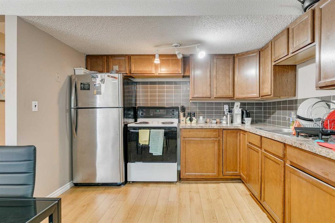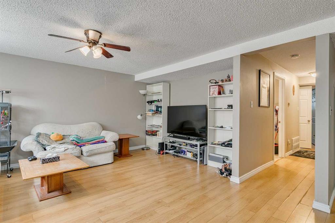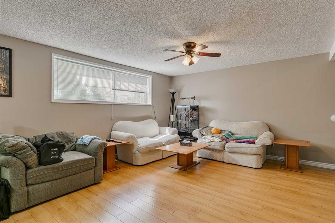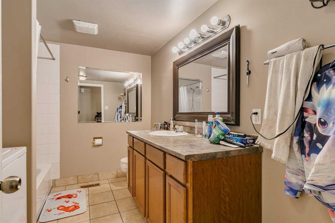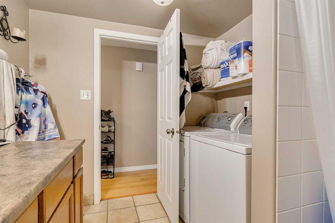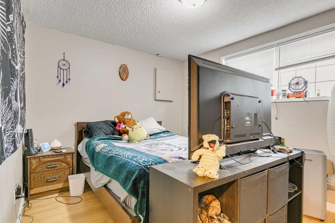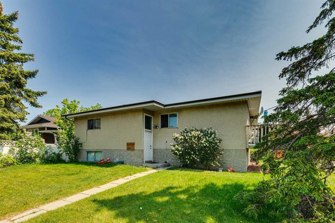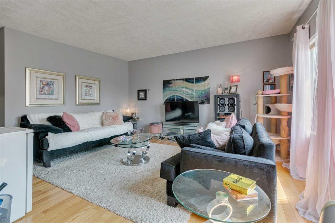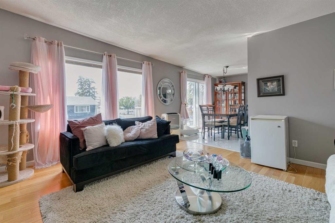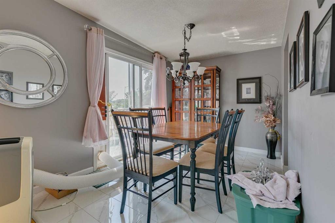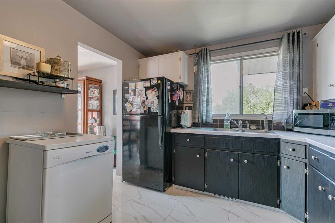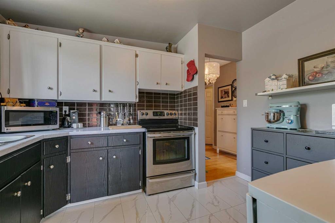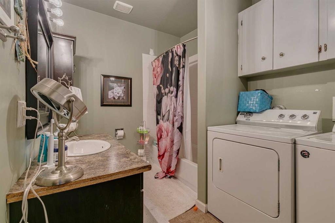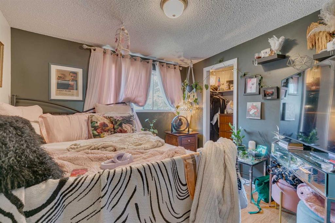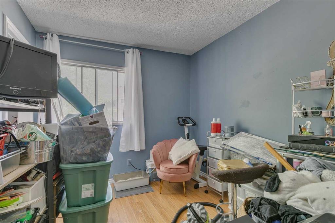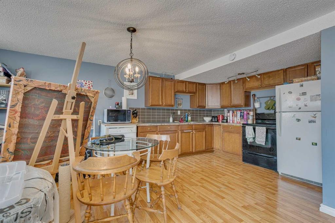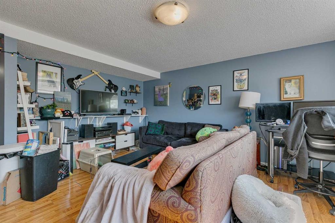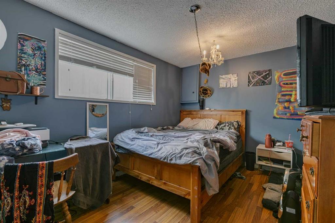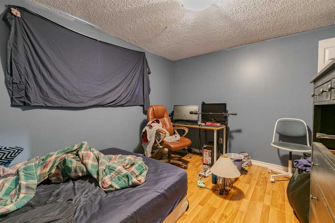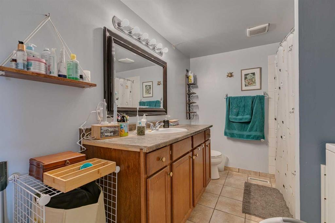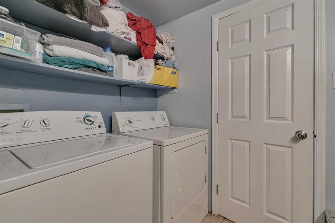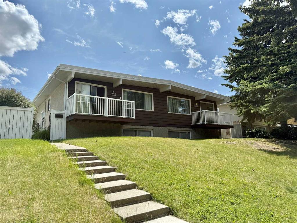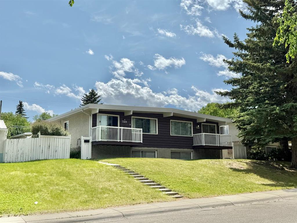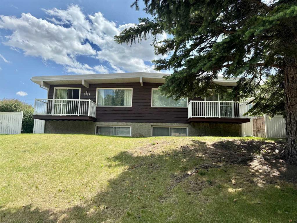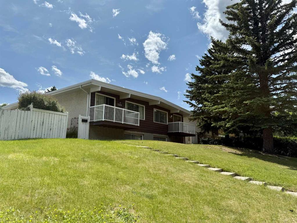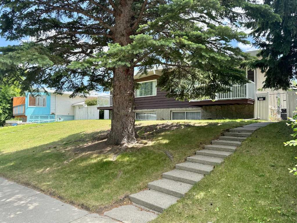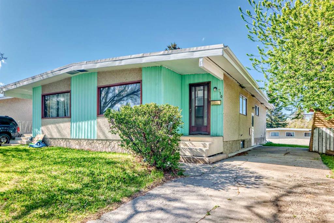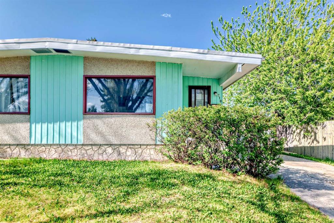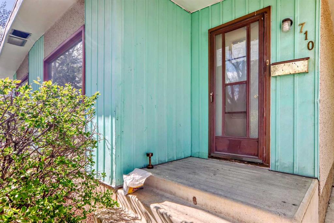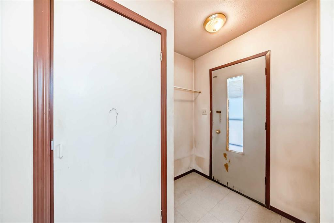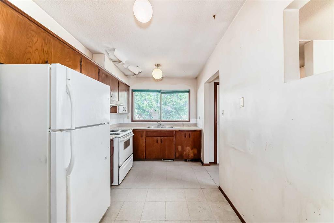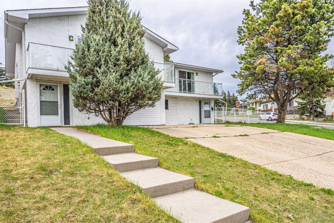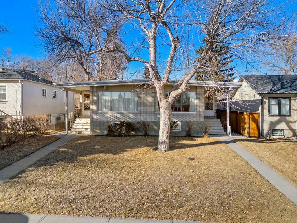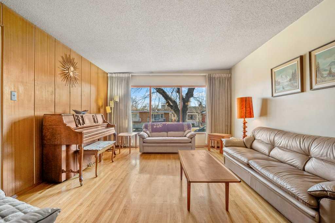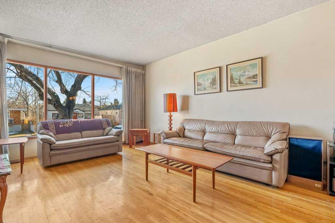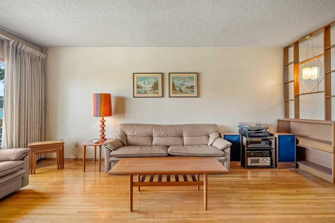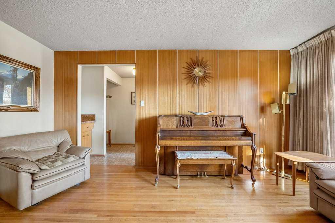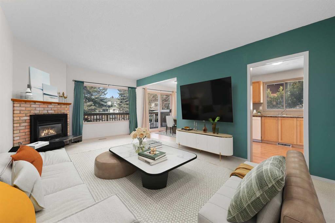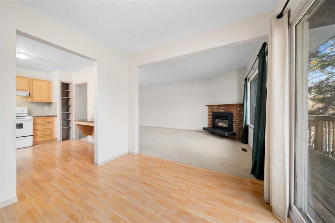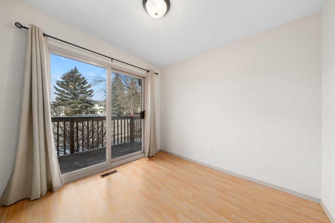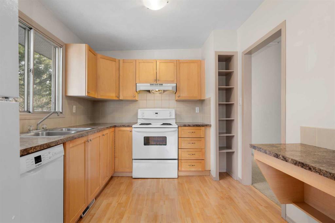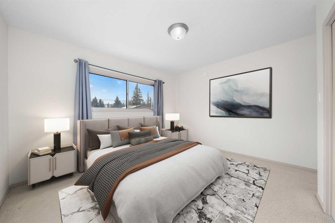7510 & 7512 Huntridge Crescent NE
Calgary T2K 4C9
MLS® Number: A2230438
$ 979,900
10
BEDROOMS
4 + 0
BATHROOMS
1970
YEAR BUILT
CALLING ALL INVESTORS! Great opportunity to own a full side by side duplex w/2 illegal suites in a prime Huntington Hills location. This spacious bi-level w/2300 sq.ft above grade (total) w/an entry way that allows for private access into the upper and lower suite. Each side is a mirror image of each other and offers a very functional floorplan in all 4 units. The upper level on each side has a large living room w/a big picture window and plenty of room for your furniture. Spacious dining space is open to the living room and kitchen w/patio doors leading out to the deck. The kitchen has good counter space and storage. 3 bedrooms & 4-pc bath complete with a washer & dryer. The lower suites are well sized with open concept living between the kitchen, dining and living room. The bi-level design offers large windows in the basement that provide great natural light to the living space. 2 bedrooms, a 4-pc bath and a washer & dryer make all 4 units self contained. A huge added bonus is that each side of the duplex comes with 2 furnaces (in one utility room)…each unit can control their own temperature! 7510 has 2 mid efficient furnaces. 7512 has 2 high efficient furnaces. Large corner lot offers a parking pad for 2 cars plus tons of street parking in front of each entrance of the property. Location can’t be beat w/transit right out your front door and quick access to the bus loop. Superstore is a quick walk away and all levels of schooling are in close proximity. Easy access to Deerfoot Trail and Centre St. With great privacy between each suite, spacious living and great amenities nearby, finding great tenants is easy!
| COMMUNITY | Huntington Hills |
| PROPERTY TYPE | Full Duplex |
| BUILDING TYPE | Duplex |
| STYLE | Side by Side, Bi-Level |
| YEAR BUILT | 1970 |
| SQUARE FOOTAGE | 2,308 |
| BEDROOMS | 10 |
| BATHROOMS | 4.00 |
| BASEMENT | Finished, Full, Suite |
| AMENITIES | |
| APPLIANCES | Dishwasher, Electric Stove, Microwave Hood Fan, Portable Dishwasher, Refrigerator, Washer/Dryer, Window Coverings |
| COOLING | None |
| FIREPLACE | N/A |
| FLOORING | Carpet, Ceramic Tile, Hardwood, Laminate |
| HEATING | Forced Air |
| LAUNDRY | In Unit, Multiple Locations |
| LOT FEATURES | Corner Lot |
| PARKING | Parking Pad |
| RESTRICTIONS | Airspace Restriction |
| ROOF | Other |
| TITLE | Fee Simple |
| BROKER | RE/MAX Real Estate (Mountain View) |
| ROOMS | DIMENSIONS (m) | LEVEL |
|---|---|---|
| Living Room | 15`2" x 14`4" | Basement |
| Eat in Kitchen | 17`10" x 10`5" | Basement |
| 4pc Bathroom | Basement | |
| Bedroom | 12`5" x 9`5" | Basement |
| Bedroom | 12`11" x 11`6" | Basement |
| Living Room | 15`2" x 14`4" | Basement |
| Eat in Kitchen | 17`10" x 10`5" | Basement |
| Bedroom | 13`11" x 9`5" | Basement |
| Bedroom | 12`11" x 10`0" | Basement |
| 4pc Bathroom | Basement | |
| 4pc Bathroom | Main | |
| Bedroom - Primary | 13`5" x 9`11" | Main |
| Bedroom | 10`0" x 9`7" | Main |
| Bedroom | 9`9" x 8`11" | Main |
| Kitchen | 11`0" x 9`9" | Main |
| Dining Room | 11`5" x 8`5" | Main |
| Living Room | 15`8" x 13`10" | Main |
| Bedroom | 9`9" x 8`11" | Main |
| Kitchen | 11`0" x 9`9" | Main |
| Dining Room | 11`5" x 8`5" | Main |
| Living Room | 15`8" x 13`10" | Main |
| Bedroom - Primary | 13`5" x 9`11" | Main |
| Bedroom | 10`0" x 9`7" | Main |
| 4pc Bathroom | Main |

