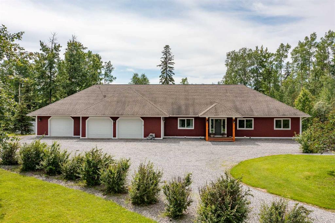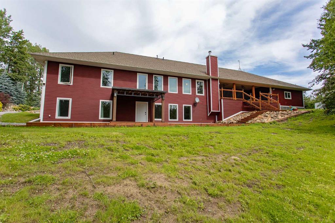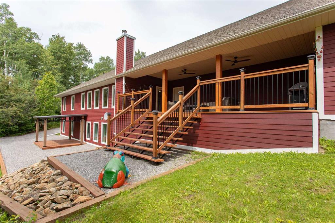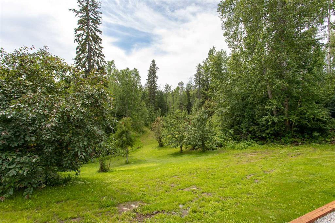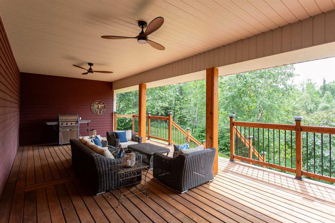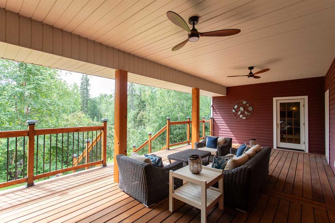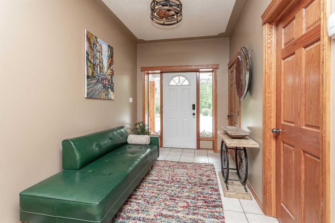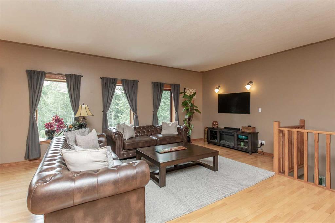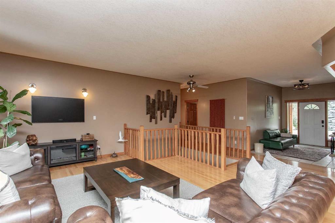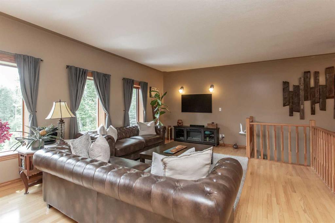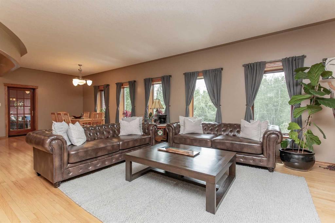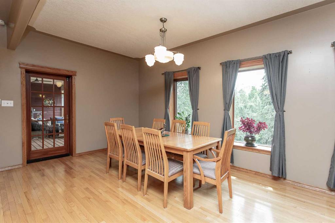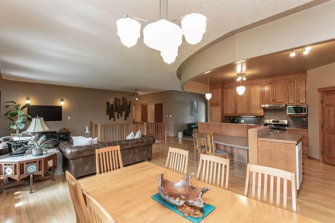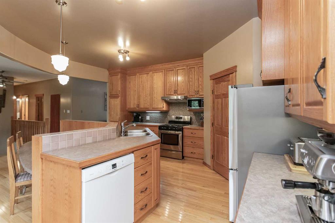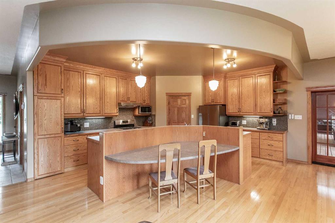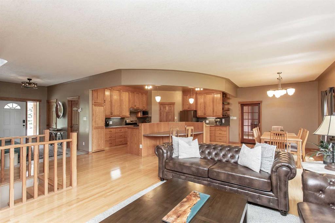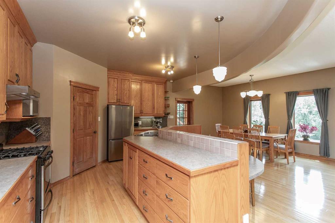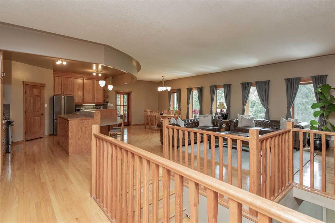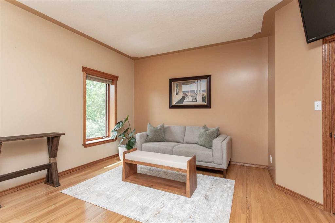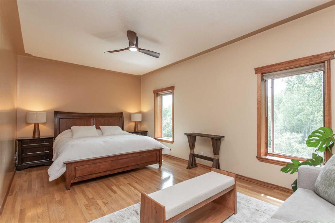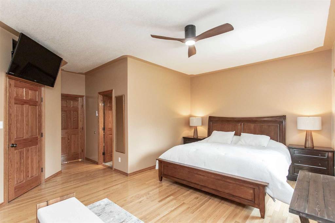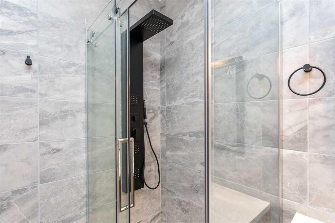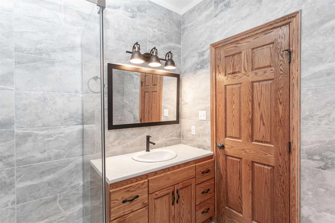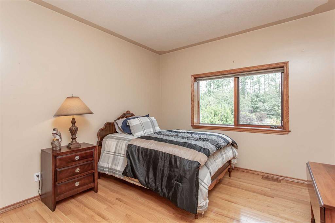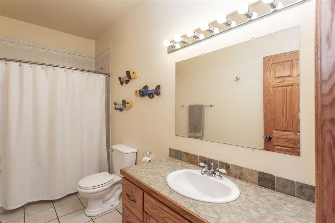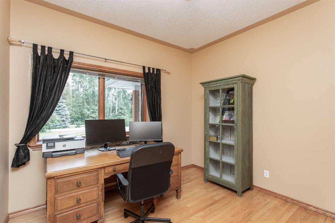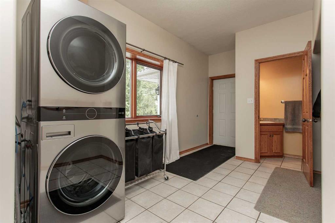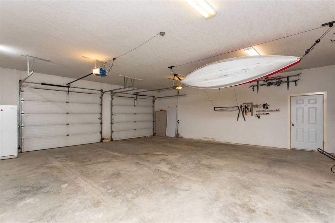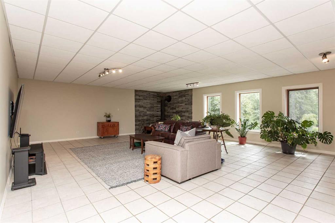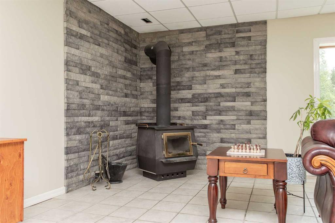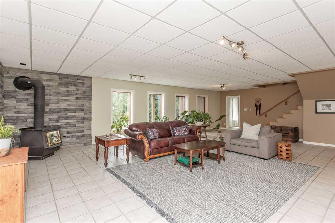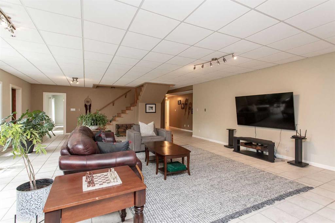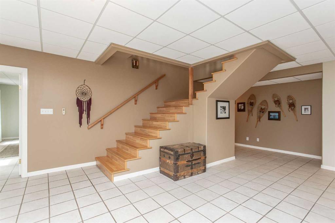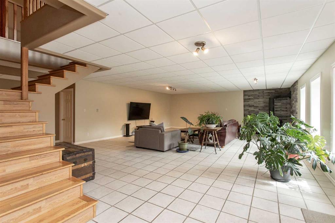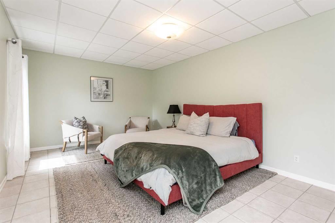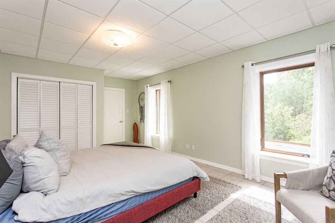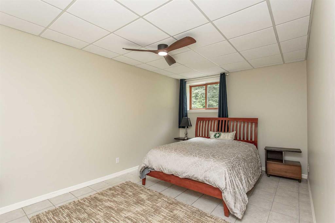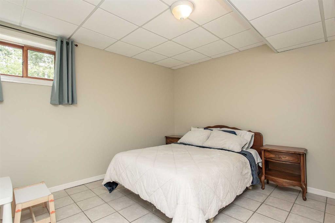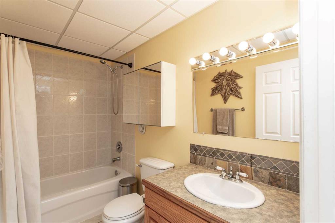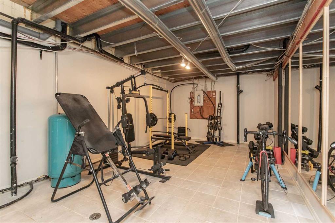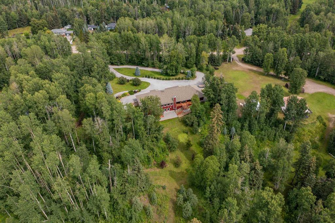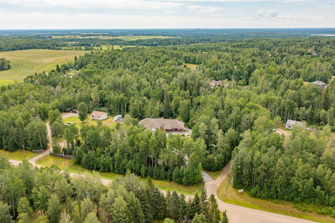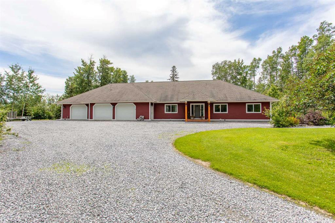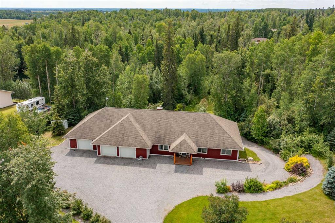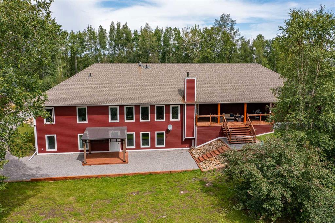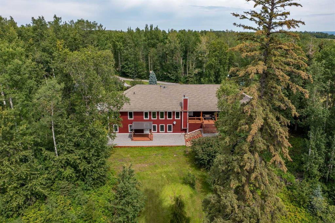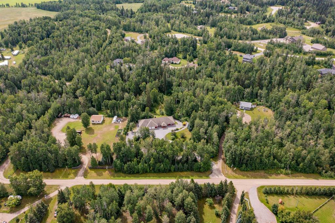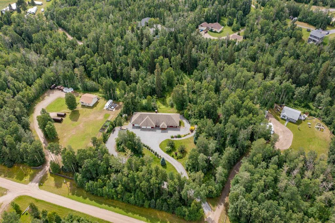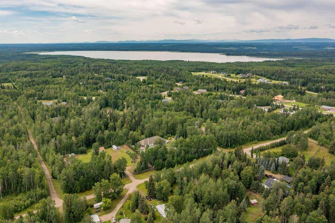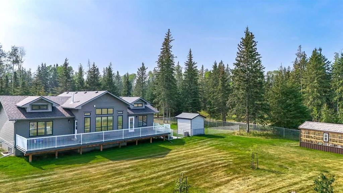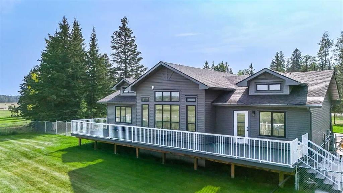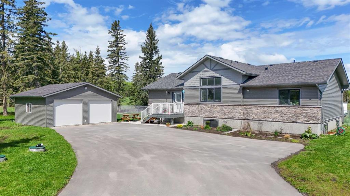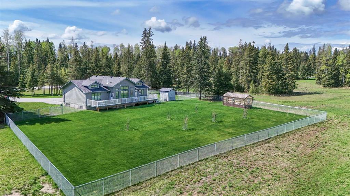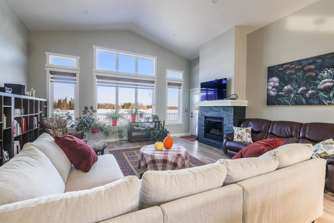75049B Twp Rd 38-5
Rural Clearwater County T4T 2A2
MLS® Number: A2243244
$ 889,900
6
BEDROOMS
3 + 1
BATHROOMS
2,165
SQUARE FEET
2000
YEAR BUILT
Welcome to 75049B Township Road 38-5—an exceptional, energy-efficient home nestled on a very private 4.1-acre parcel in the desirable Cougar Ridge Estates of Rural Clearwater County. Built with ICF (Insulated Concrete Form) block construction and triple pane windows, this home offers superior insulation, soundproofing, and year-round energy savings. With 6 bedrooms, 4 bathrooms, and 2,164.89 sqft of thoughtfully planned living space, this property is perfect for families seeking room to grow without compromising on comfort or efficiency. The bright, open-concept layout connects the kitchen, living, and dining areas—ideal for hosting and everyday living. Step directly from the kitchen onto a south-facing covered deck—a perfect outdoor extension of your living space. Overlooking the serene, forested backyard, this space invites you to relax, entertain, or simply enjoy the peaceful sounds of nature in total privacy. A Blaze King wood stove adds warmth and character inside, creating a cozy retreat during cooler months. The recently renovated primary ensuite features a custom tile shower and sleek black fixtures, while main floor laundry offers convenience and functionality. The fully finished lower level adds flexible space for guests, hobbies, or growing families. The triple attached heated garage ensures there’s plenty of room for vehicles, storage, and all your gear. Located just a few miles from Cow Lake, this property offers quick access to boating, fishing, and lakeside fun—bringing outdoor adventure right to your doorstep.Surrounded by mature trees and natural beauty, this beautifully maintained home offers privacy, efficiency, and timeless design—all just minutes from town.
| COMMUNITY | Cougar Ridge |
| PROPERTY TYPE | Detached |
| BUILDING TYPE | House |
| STYLE | Acreage with Residence, Bungalow |
| YEAR BUILT | 2000 |
| SQUARE FOOTAGE | 2,165 |
| BEDROOMS | 6 |
| BATHROOMS | 4.00 |
| BASEMENT | Finished, Full, Walk-Out To Grade |
| AMENITIES | |
| APPLIANCES | See Remarks |
| COOLING | None |
| FIREPLACE | Wood Burning Stove |
| FLOORING | Ceramic Tile, Hardwood |
| HEATING | Boiler, Natural Gas, Wood, Wood Stove |
| LAUNDRY | Main Level |
| LOT FEATURES | Back Yard, Fruit Trees/Shrub(s), Native Plants, Private, See Remarks |
| PARKING | Garage Door Opener, Garage Faces Front, Heated Garage, Triple Garage Attached |
| RESTRICTIONS | See Remarks |
| ROOF | Asphalt Shingle |
| TITLE | Fee Simple |
| BROKER | RE/MAX real estate central alberta |
| ROOMS | DIMENSIONS (m) | LEVEL |
|---|---|---|
| 4pc Bathroom | 9`4" x 5`0" | Basement |
| Bedroom | 10`7" x 17`5" | Basement |
| Bedroom | 12`0" x 19`9" | Basement |
| Bedroom | 12`11" x 13`4" | Basement |
| Exercise Room | 12`10" x 35`3" | Basement |
| Game Room | 22`11" x 34`1" | Basement |
| 2pc Bathroom | 6`2" x 3`1" | Main |
| 3pc Ensuite bath | 7`8" x 8`3" | Main |
| 4pc Bathroom | 12`0" x 5`0" | Main |
| Bedroom | 12`0" x 10`9" | Main |
| Bedroom | 12`0" x 11`5" | Main |
| Dining Room | 11`11" x 18`0" | Main |
| Foyer | 12`4" x 7`9" | Main |
| Kitchen | 13`9" x 18`0" | Main |
| Laundry | 10`2" x 18`1" | Main |
| Living Room | 23`10" x 16`1" | Main |
| Bedroom - Primary | 19`9" x 19`11" | Main |
| Walk-In Closet | 7`7" x 7`8" | Main |

