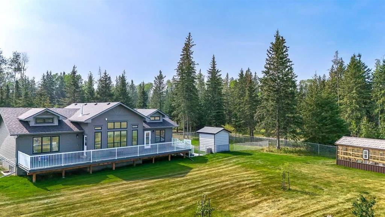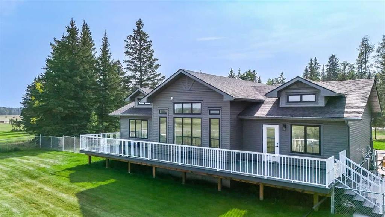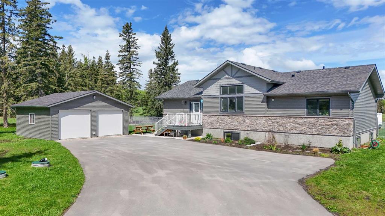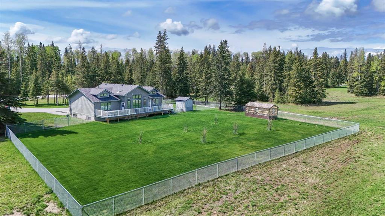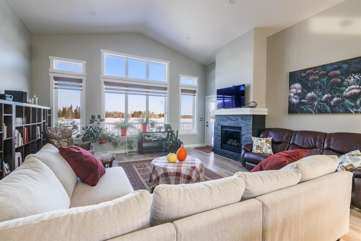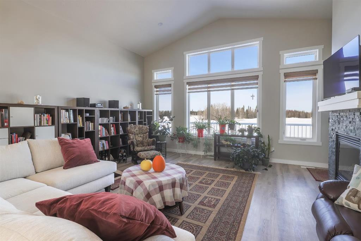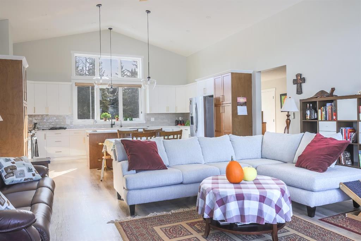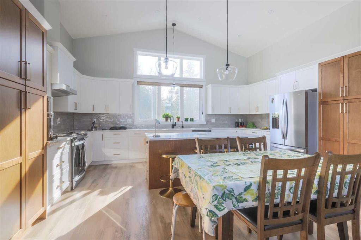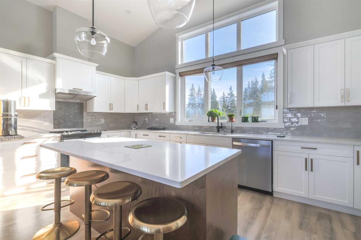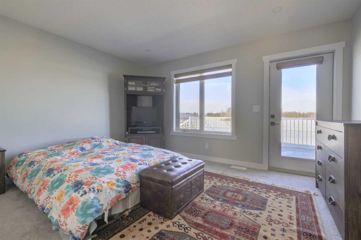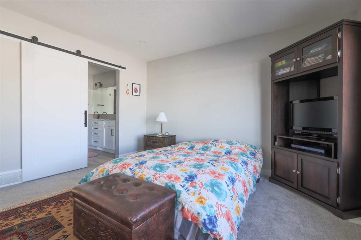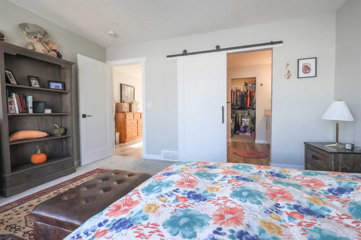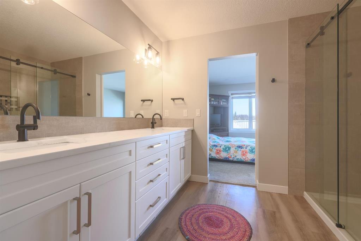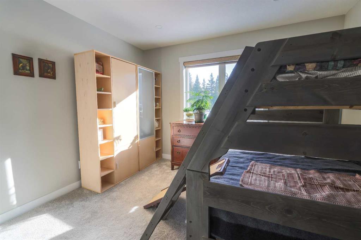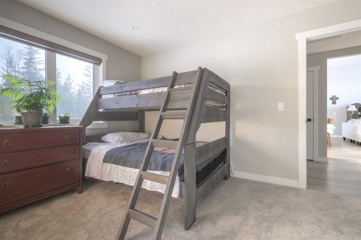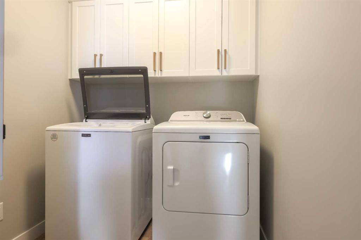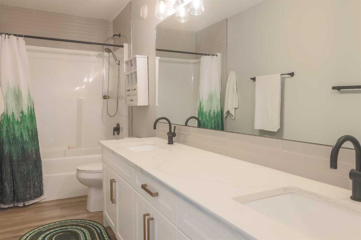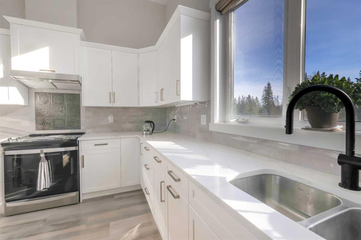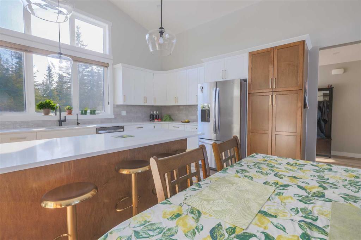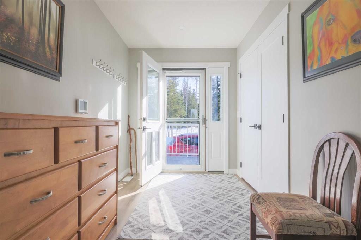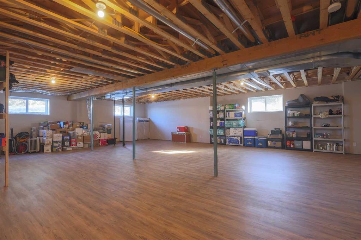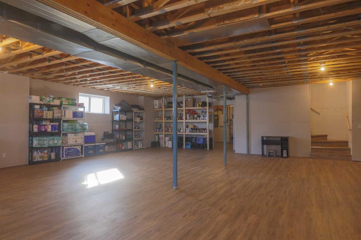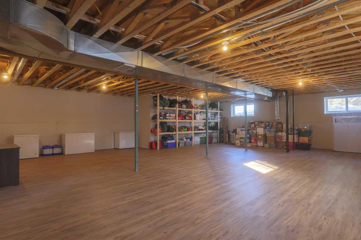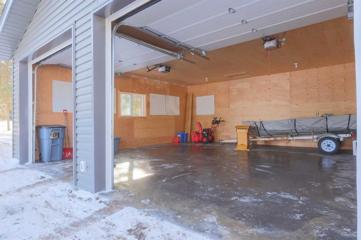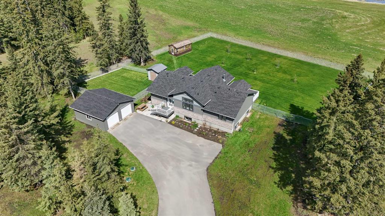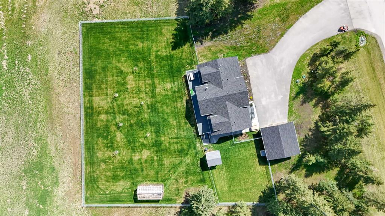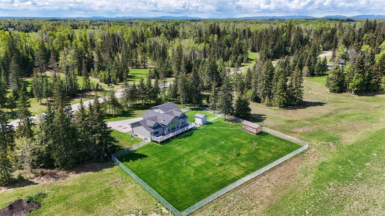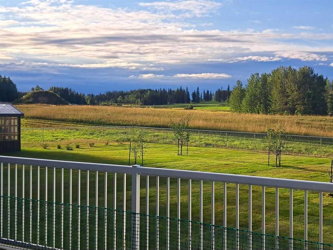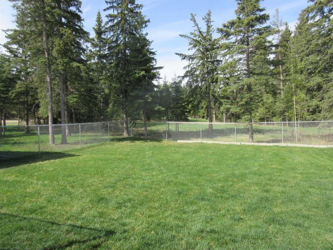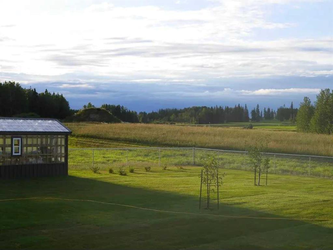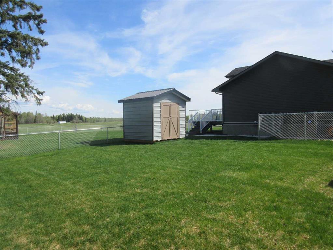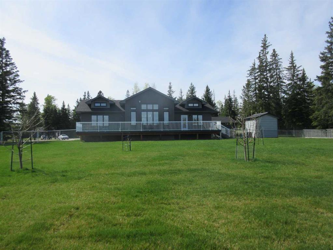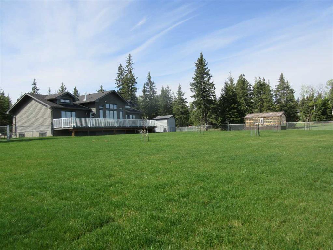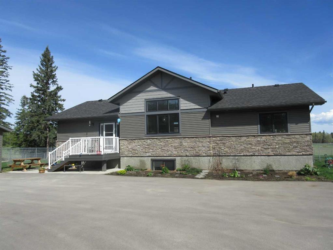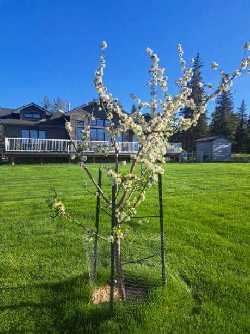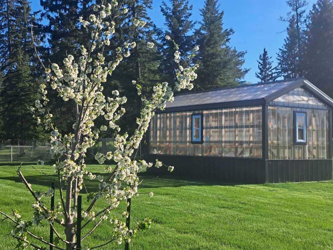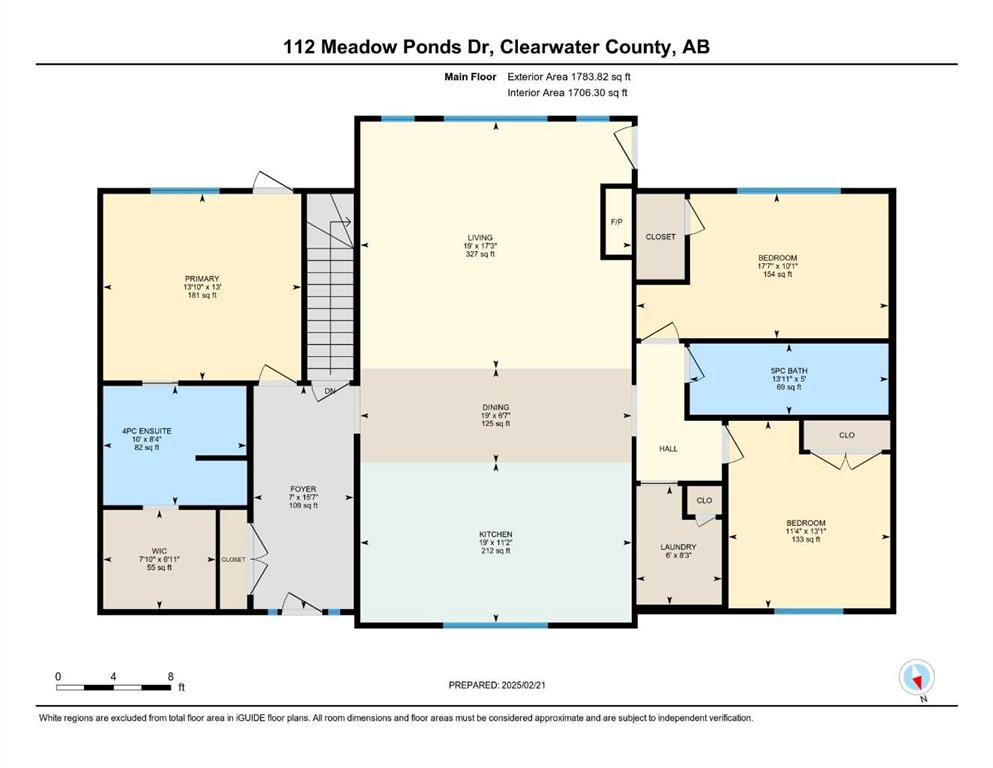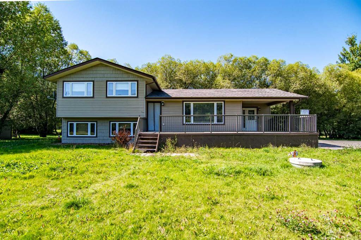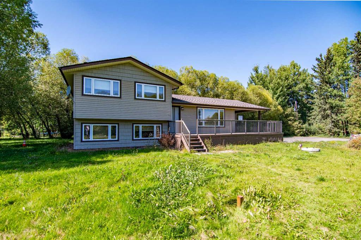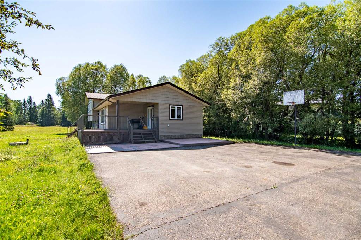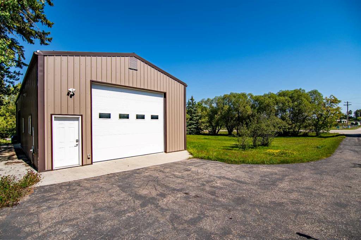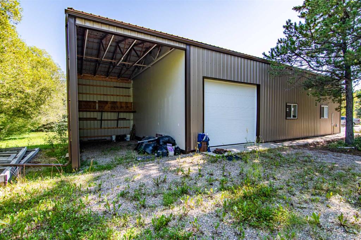112 MEADOW PONDS
Rural Clearwater County T4T 1A7
MLS® Number: A2251243
$ 725,000
3
BEDROOMS
2 + 0
BATHROOMS
1,783
SQUARE FEET
2023
YEAR BUILT
A peaceful place to call home—just 9 minutes from Rocky Mountain House. Built in 2023, this lovely property sits on nearly a full acre of land (0.94 acres), offering space, privacy, and comfort in a quiet setting. Inside, you’ll find 3 bedrooms and 2 bathrooms, with an open floor plan and high ceilings that give the home a bright, airy feel. The fully fenced backyard is perfect for pets and kids and includes a dog run for added convenience. There’s plenty of room for hobbies and storage with a 2-car detached garage, greenhouse, and shed. The home also features a reverse osmosis system, water softener, and chlorine remover, so you can enjoy fresh, clean water every day. A home inspection was completed in 2024, and the new home warranty is still in place—everything feels fresh and well cared for. The basement offers high ceilings and lots of storage space, giving you room to grow or create the space you need. This property is ready for you to move in and make it your own—a peaceful retreat with all the comforts of a newer home.
| COMMUNITY | |
| PROPERTY TYPE | Detached |
| BUILDING TYPE | House |
| STYLE | Acreage with Residence, Bungalow |
| YEAR BUILT | 2023 |
| SQUARE FOOTAGE | 1,783 |
| BEDROOMS | 3 |
| BATHROOMS | 2.00 |
| BASEMENT | Full, Partially Finished |
| AMENITIES | |
| APPLIANCES | Bar Fridge, Dishwasher, Garage Control(s), Range Hood, Refrigerator, Stove(s), Water Softener, Window Coverings |
| COOLING | None |
| FIREPLACE | Gas, Living Room, Mantle |
| FLOORING | Carpet, Vinyl Plank |
| HEATING | Fireplace(s), Forced Air, Natural Gas |
| LAUNDRY | Main Level |
| LOT FEATURES | Dog Run Fenced In, Front Yard, Fruit Trees/Shrub(s), Landscaped, Lawn, Open Lot, Paved |
| PARKING | Asphalt, Double Garage Detached, Garage Door Opener |
| RESTRICTIONS | Call Lister |
| ROOF | Asphalt Shingle |
| TITLE | Fee Simple |
| BROKER | Century 21 Westcountry Realty Ltd. |
| ROOMS | DIMENSIONS (m) | LEVEL |
|---|---|---|
| Game Room | 33`10" x 40`2" | Basement |
| Furnace/Utility Room | 27`9" x 13`3" | Basement |
| 4pc Ensuite bath | 8`4" x 10`0" | Main |
| 5pc Bathroom | 5`0" x 13`11" | Main |
| Bedroom | 10`1" x 17`7" | Main |
| Bedroom | 13`1" x 11`4" | Main |
| Dining Room | 6`7" x 19`0" | Main |
| Foyer | 15`7" x 7`0" | Main |
| Kitchen | 11`2" x 19`0" | Main |
| Laundry | 8`3" x 6`0" | Main |
| Living Room | 17`3" x 19`0" | Main |
| Bedroom - Primary | 13`0" x 13`10" | Main |
| Walk-In Closet | 6`11" x 7`10" | Main |

