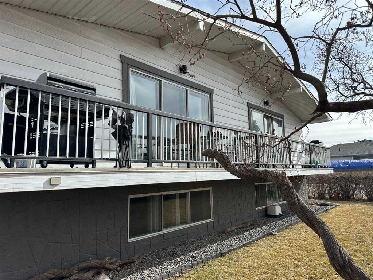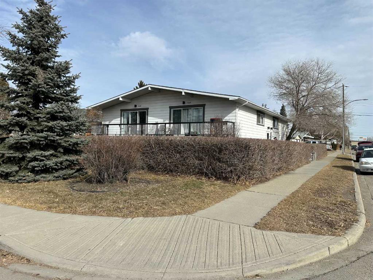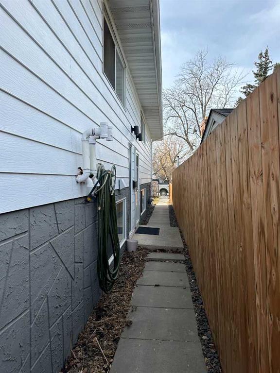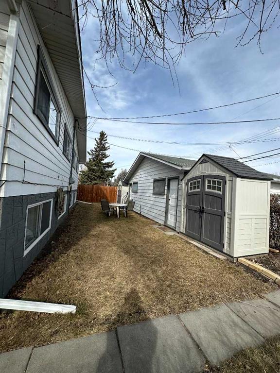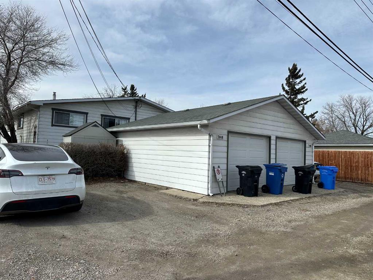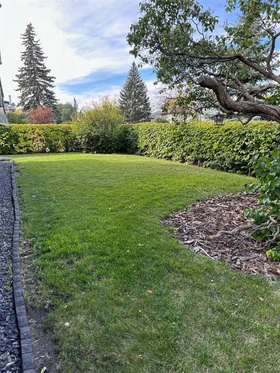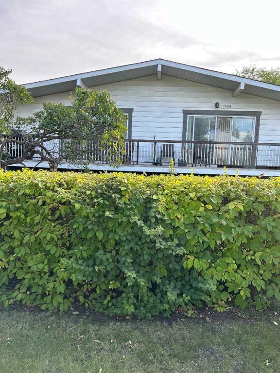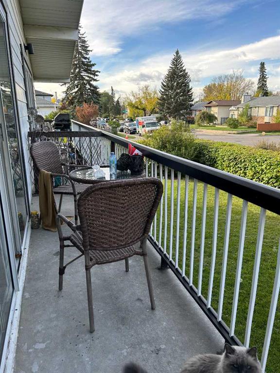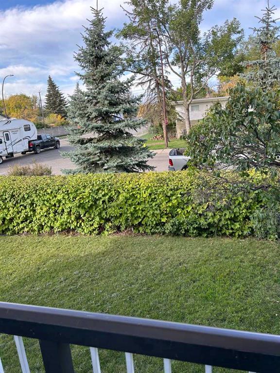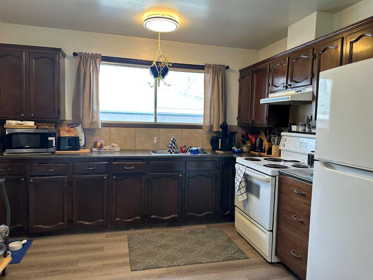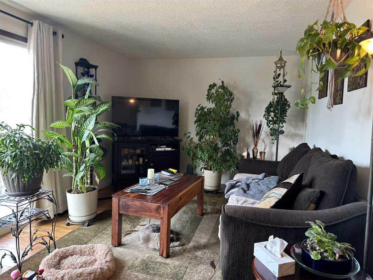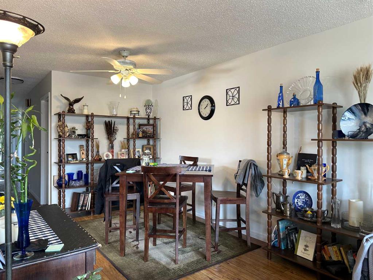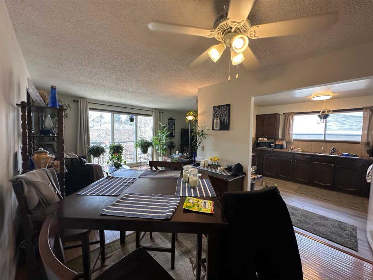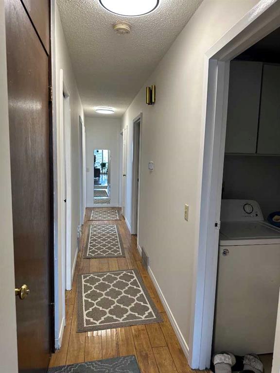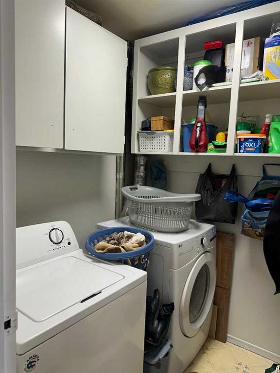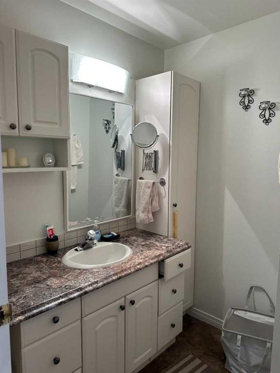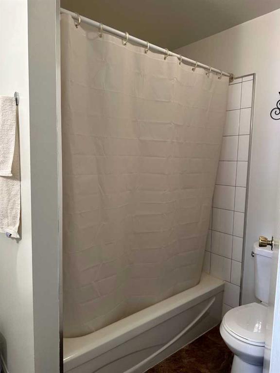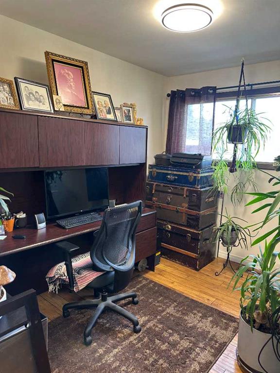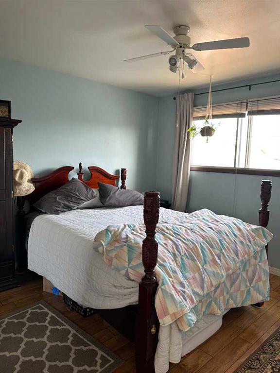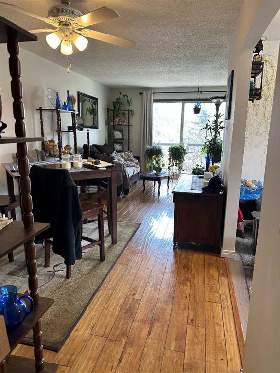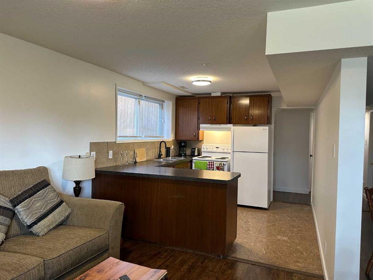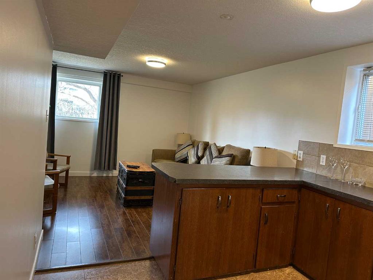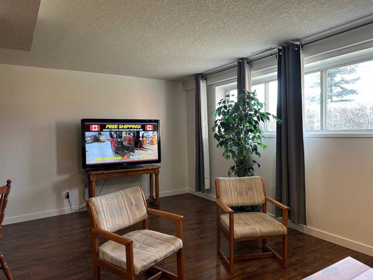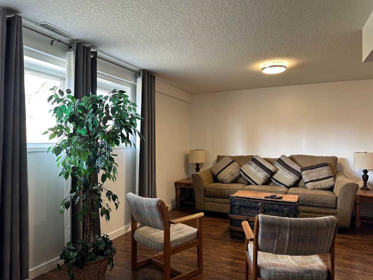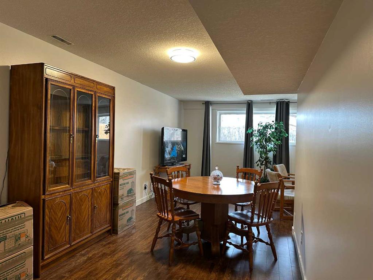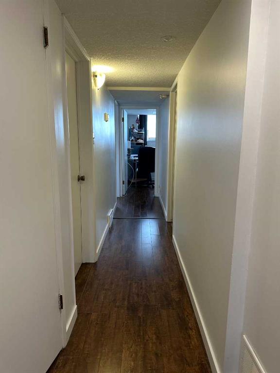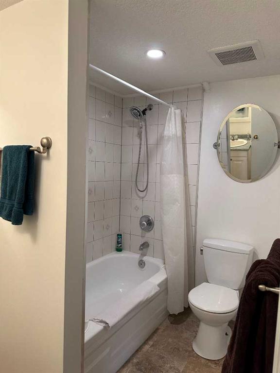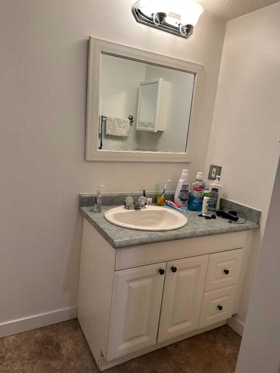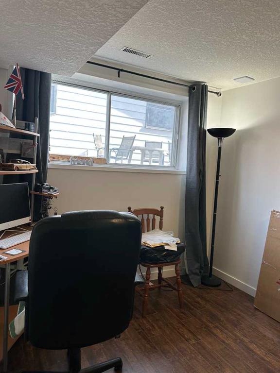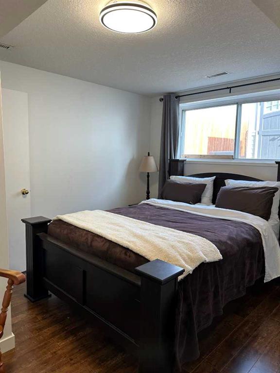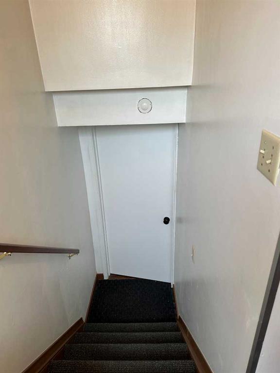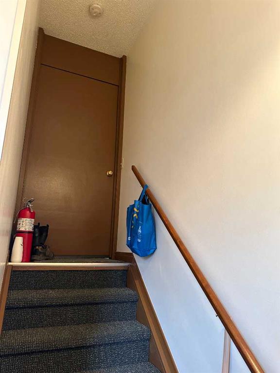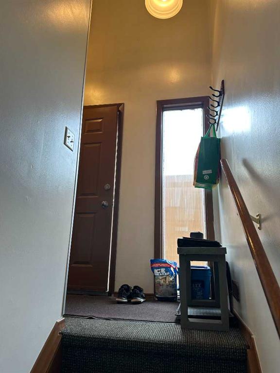7446 & 7448 24 Street SE
Calgary T2C 0Y6
MLS® Number: A2201418
$ 999,000
5
BEDROOMS
2 + 0
BATHROOMS
2,280
SQUARE FEET
1977
YEAR BUILT
Excellent Investment Opportunity! Situated in the desirable community of Ogden, a central community in the city of Calgary, this well maintained up-down legal 4-plex boasts 2 upper units with 3 bedrooms, kitchen, dining room, living room, 4-piece main bathroom, balcony, and in suite laundry facility in each of the units; and 2 lower units with 2 bedrooms, kitchen, dining room, living room, 4-piece main bathroom, and in suite laundry facility in each of the units. The yard is treed, fenced, and landscaped with a double detached garage and 2 garden sheds. There are no leases in place and all units are rented month-to-month.
| COMMUNITY | Ogden |
| PROPERTY TYPE | Full Duplex |
| BUILDING TYPE | Duplex |
| STYLE | Side by Side, Bi-Level |
| YEAR BUILT | 1977 |
| SQUARE FOOTAGE | 2,280 |
| BEDROOMS | 5 |
| BATHROOMS | 2.00 |
| BASEMENT | Finished, Full, Suite |
| AMENITIES | |
| APPLIANCES | Dryer, Electric Stove, Refrigerator, Washer |
| COOLING | None |
| FIREPLACE | N/A |
| FLOORING | Laminate |
| HEATING | Forced Air, Natural Gas |
| LAUNDRY | In Unit |
| LOT FEATURES | Back Lane, Back Yard, Corner Lot, Few Trees, Front Yard, Lawn, Level, Rectangular Lot, Standard Shaped Lot, Street Lighting |
| PARKING | Double Garage Detached, Off Street, Parking Pad, Stall |
| RESTRICTIONS | None Known |
| ROOF | Asphalt Shingle |
| TITLE | Fee Simple |
| BROKER | CIR Realty |
| ROOMS | DIMENSIONS (m) | LEVEL |
|---|---|---|
| Kitchen | 0`0" x 11`4" | Main |
| Dining Room | 9`4" x 11`4" | Main |
| Living Room | 11`2" x 20`3" | Main |
| Bedroom - Primary | 10`6" x 12`0" | Main |
| Bedroom | 9`4" x 12`0" | Main |
| Bedroom | 10`6" x 8`3" | Main |
| 4pc Bathroom | Main | |
| 4pc Bathroom | Suite | |
| Kitchen | 12`5" x 11`0" | Suite |
| Dining Room | 9`0" x 11`10" | Suite |
| Living Room | 11`4" x 20`3" | Suite |
| Bedroom - Primary | 9`9" x 11`6" | Suite |
| Bedroom | 9`1" x 11`6" | Suite |

