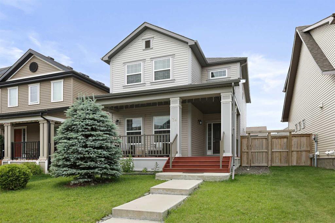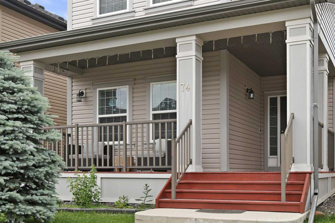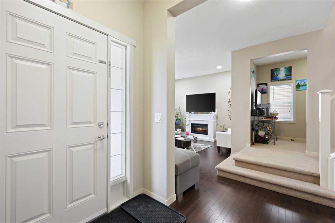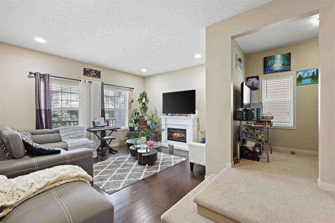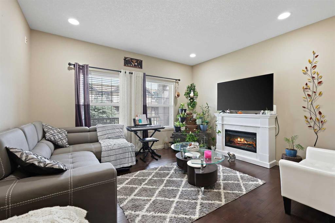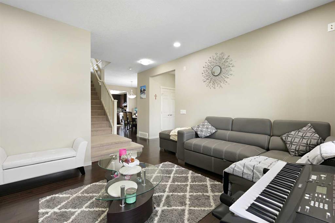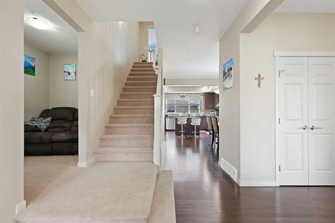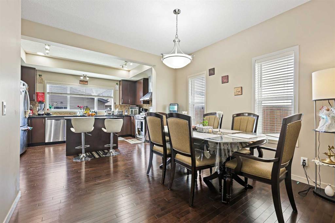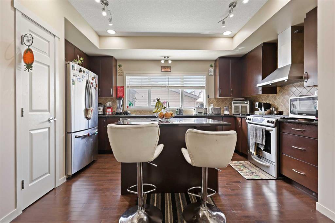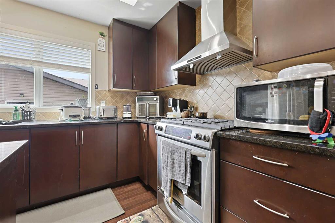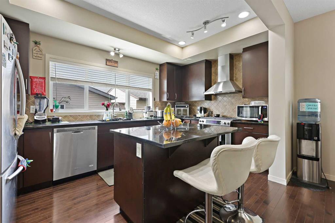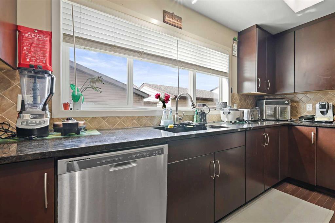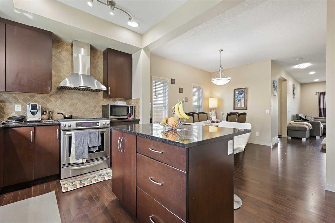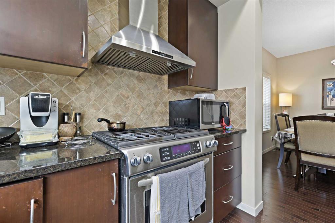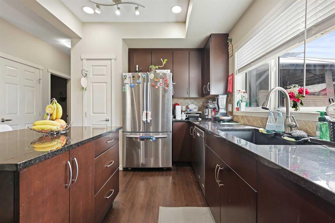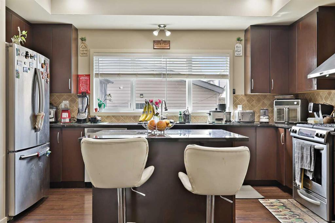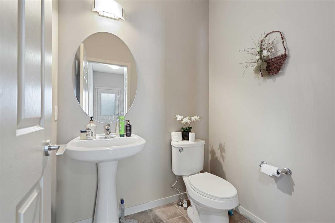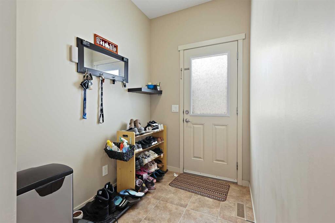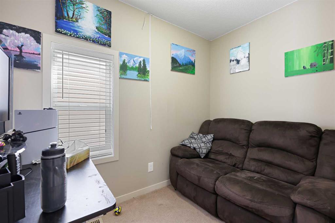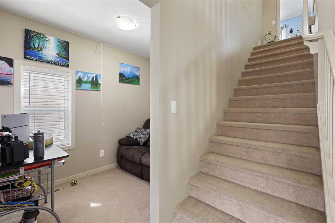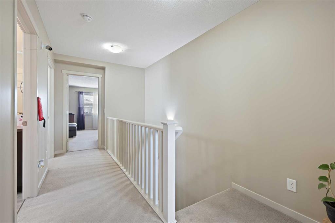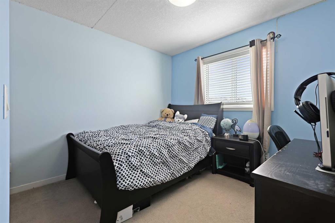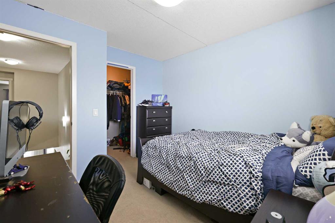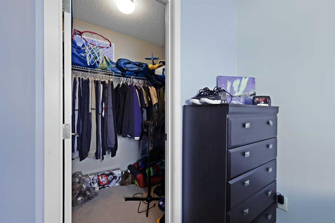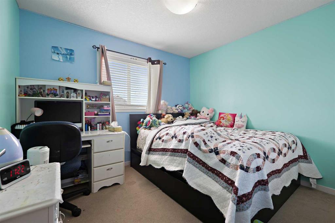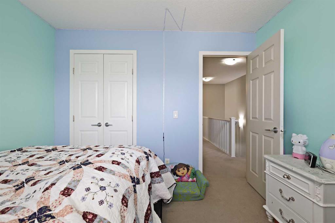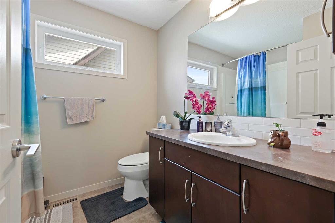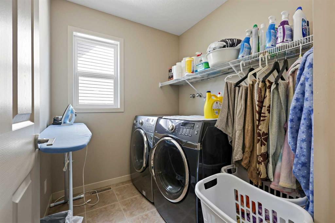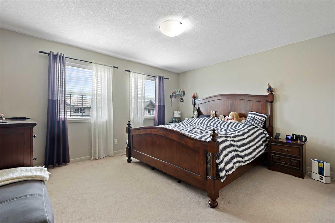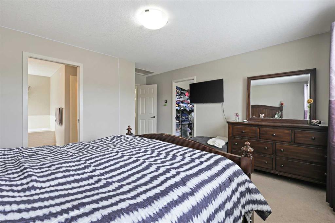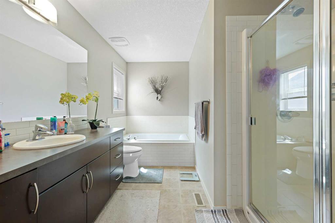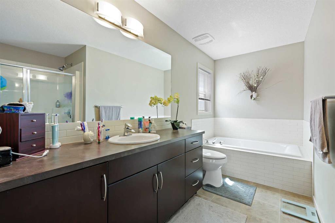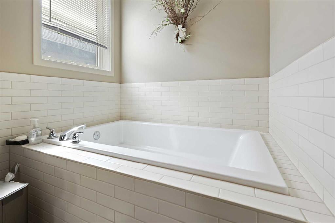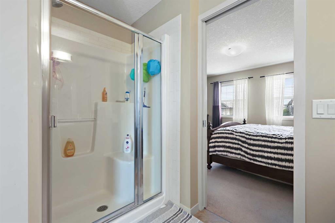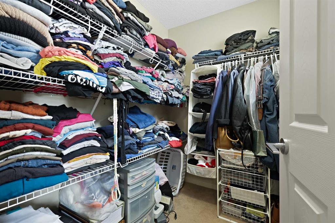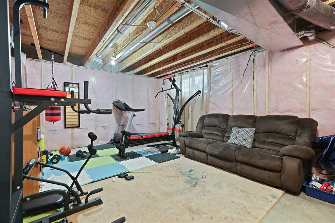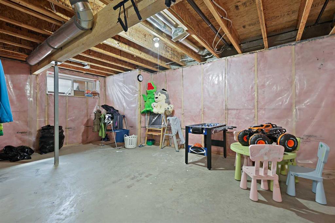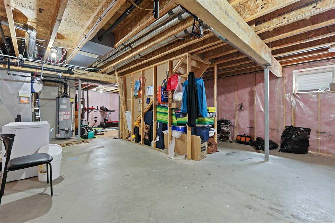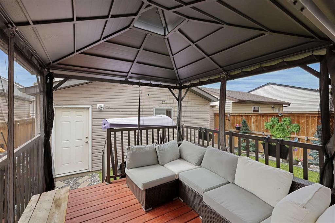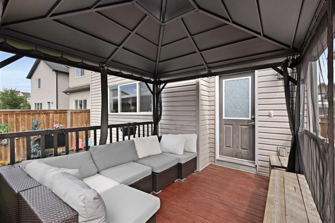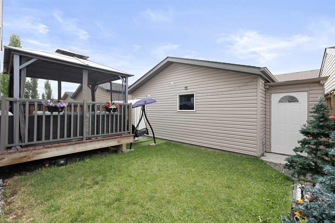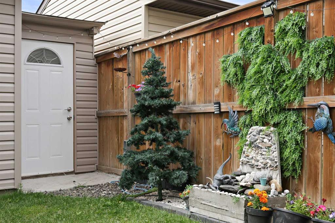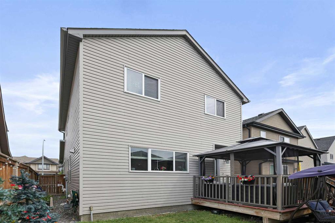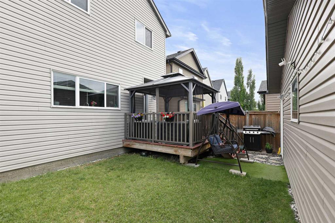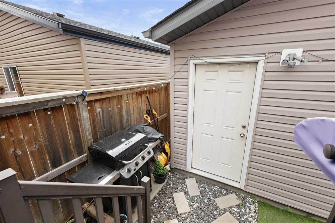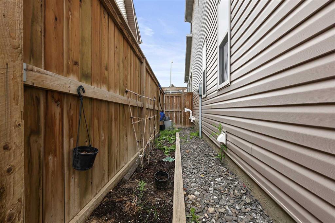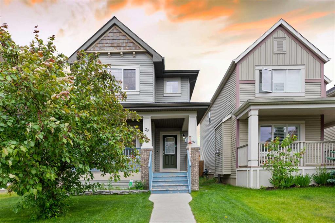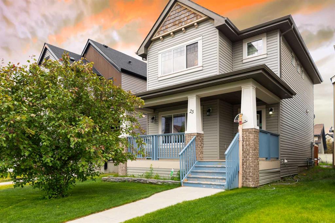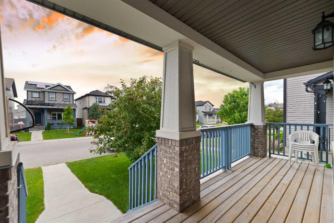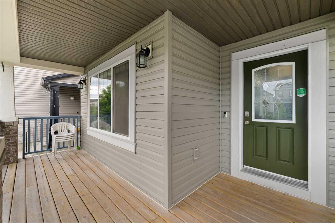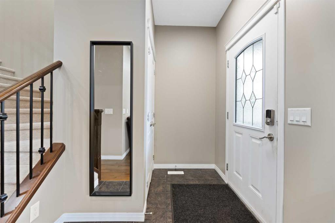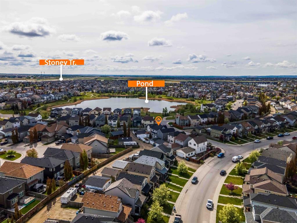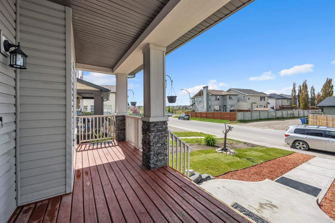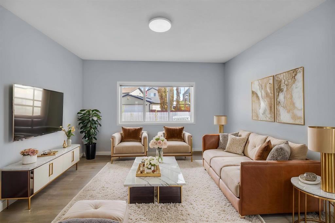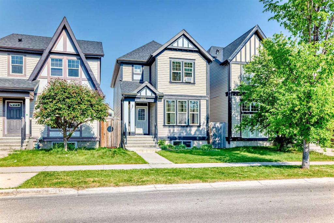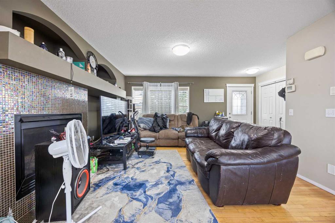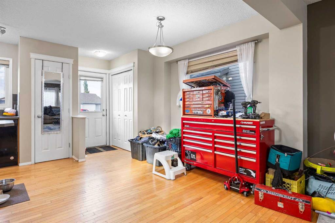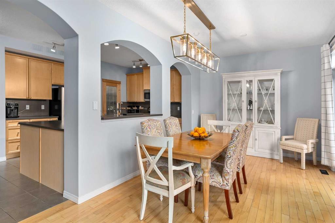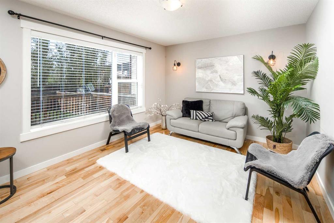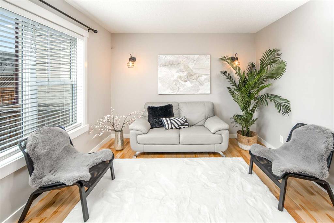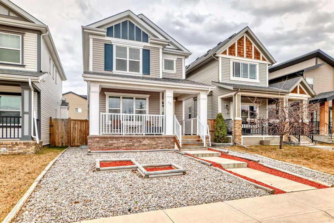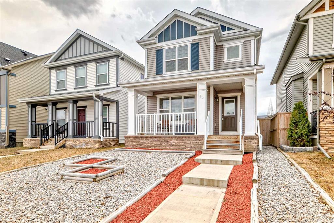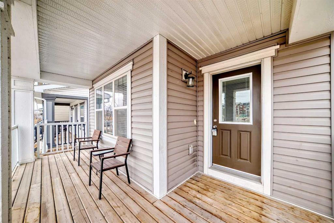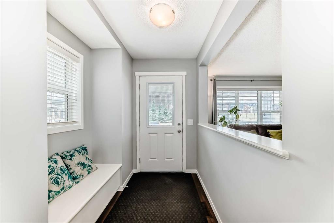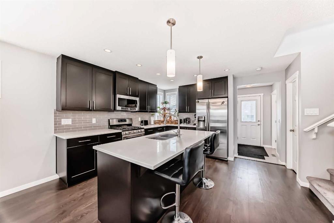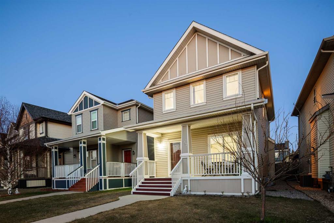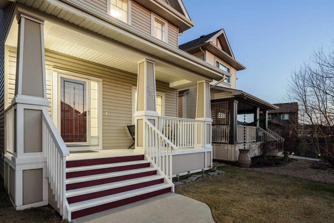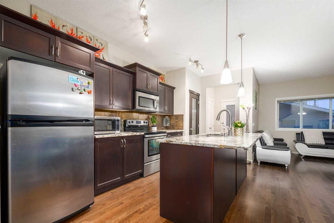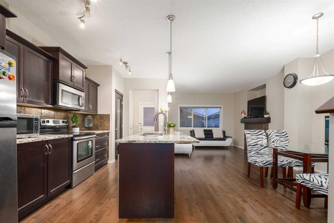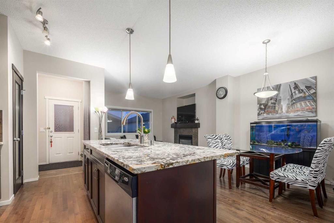74 Copperpond Heights SE
Calgary T2Z 0W9
MLS® Number: A2234524
$ 589,900
3
BEDROOMS
2 + 1
BATHROOMS
1,714
SQUARE FEET
2013
YEAR BUILT
Welcome to 74 Copperpond Heights SE – the perfect family home in the heart of Copperfield! This beautifully maintained 3-bedroom, 2.5-bathroom home offers over 1,700 sq. ft. of comfortable living space with modern finishes throughout. Step inside to a bright and open floor plan featuring hardwood floors, a spacious living room with a cozy fireplace, and a stylish kitchen with elegant countertops, stainless steel appliances, a large island, and a walk-in pantry. Upstairs, you'll find a generous primary suite complete with a walk-in closet and a private 4-piece ensuite. Two additional well-sized bedrooms, a full bathroom, and convenient upper-level laundry complete the second floor. The unspoiled basement offers great potential for future development. Outside, enjoy summer BBQs on the large deck in your fully fenced backyard, perfect for kids and pets. Located on a quiet street close to parks, schools, shopping, and transit, this is a fantastic opportunity to own a beautiful home in a vibrant, family-friendly community. Don’t miss your chance – book your private showing today!
| COMMUNITY | Copperfield |
| PROPERTY TYPE | Detached |
| BUILDING TYPE | House |
| STYLE | 2 Storey |
| YEAR BUILT | 2013 |
| SQUARE FOOTAGE | 1,714 |
| BEDROOMS | 3 |
| BATHROOMS | 3.00 |
| BASEMENT | Full, Unfinished |
| AMENITIES | |
| APPLIANCES | Dishwasher, Refrigerator, Stove(s), Washer/Dryer, Window Coverings |
| COOLING | None |
| FIREPLACE | Gas |
| FLOORING | Carpet, Hardwood, Tile |
| HEATING | Forced Air |
| LAUNDRY | Laundry Room, Upper Level |
| LOT FEATURES | Back Yard |
| PARKING | Double Garage Detached |
| RESTRICTIONS | None Known |
| ROOF | Asphalt Shingle |
| TITLE | Fee Simple |
| BROKER | Real Estate Professionals Inc. |
| ROOMS | DIMENSIONS (m) | LEVEL |
|---|---|---|
| Living Room | 13`11" x 12`0" | Main |
| Kitchen | 14`11" x 8`6" | Main |
| Dining Room | 11`10" x 9`6" | Main |
| Foyer | 6`5" x 6`2" | Main |
| Mud Room | 6`9" x 5`4" | Main |
| Den | 8`10" x 5`7" | Main |
| 2pc Bathroom | 5`8" x 5`1" | Main |
| Bedroom - Primary | 13`11" x 12`2" | Second |
| Walk-In Closet | 6`8" x 5`3" | Second |
| 4pc Ensuite bath | 12`4" x 5`7" | Second |
| Bedroom | 10`10" x 10`1" | Second |
| Walk-In Closet | 5`7" x 4`7" | Second |
| Bedroom | 10`6" x 9`0" | Second |
| Laundry | 7`0" x 6`2" | Second |
| 4pc Bathroom | 8`2" x 7`0" | Second |

