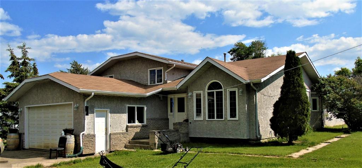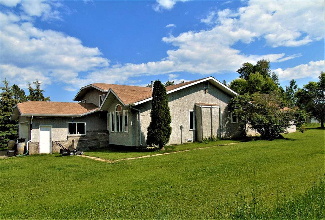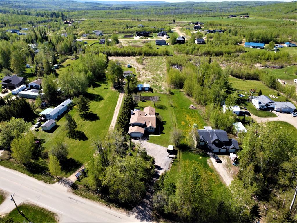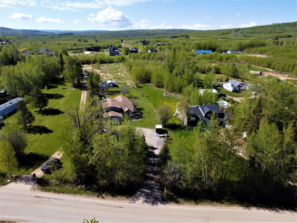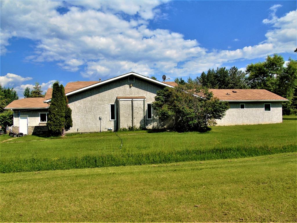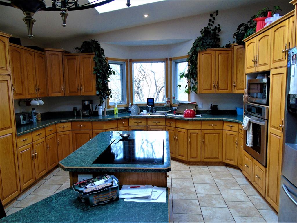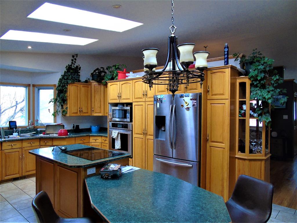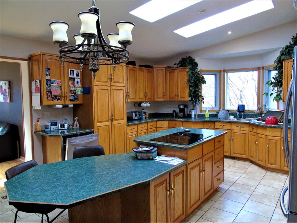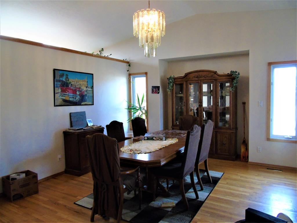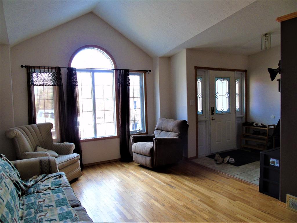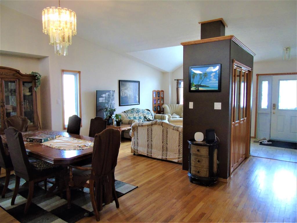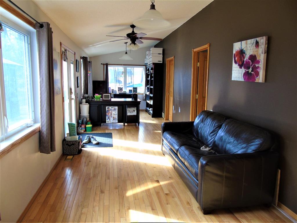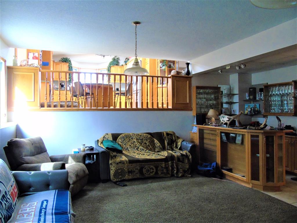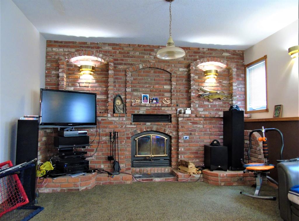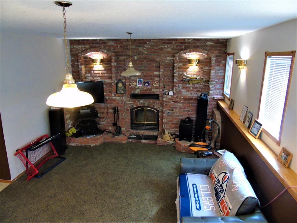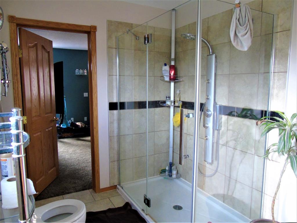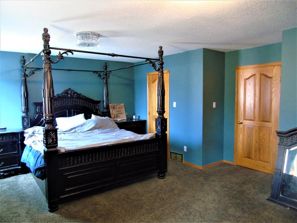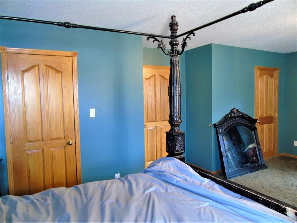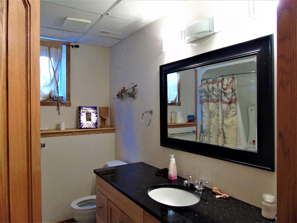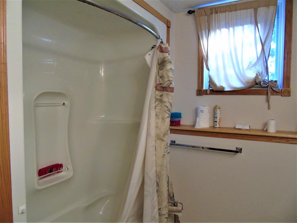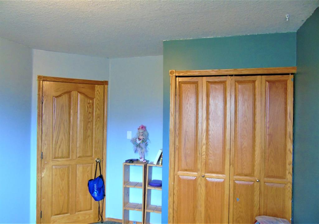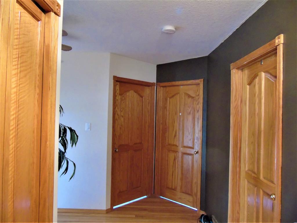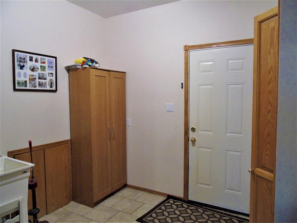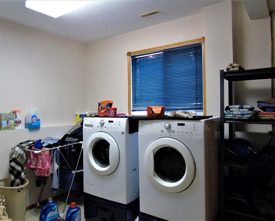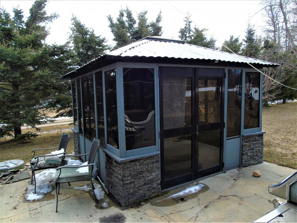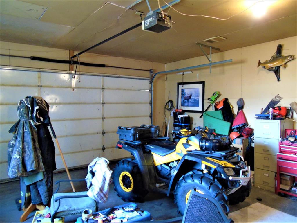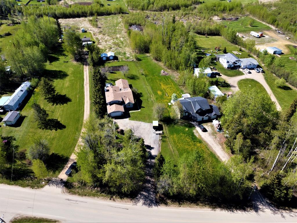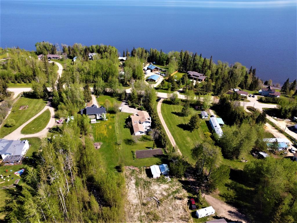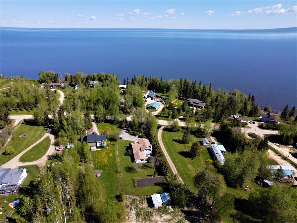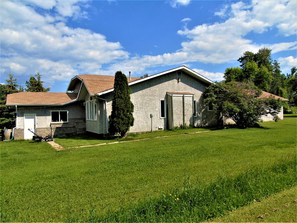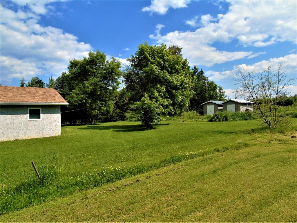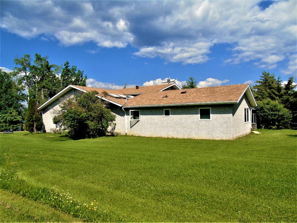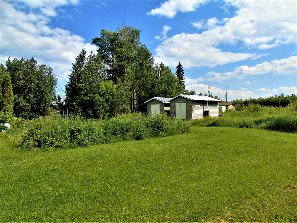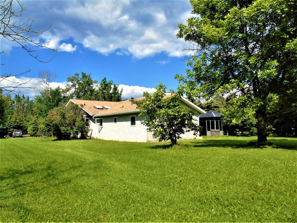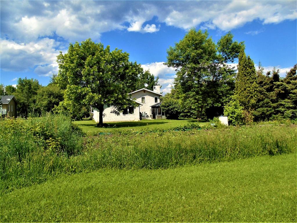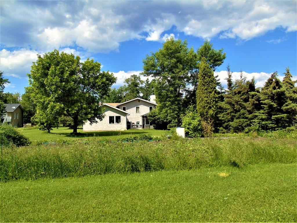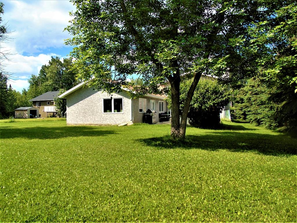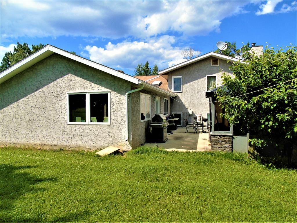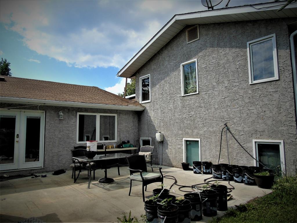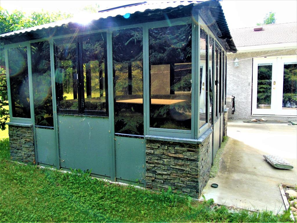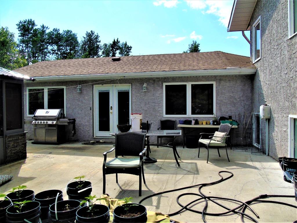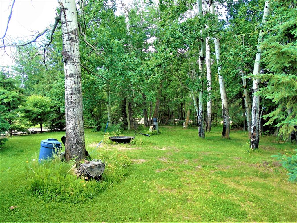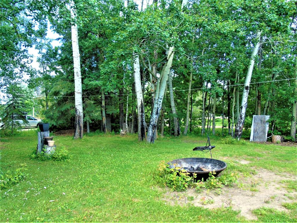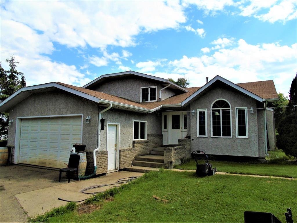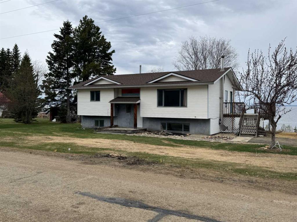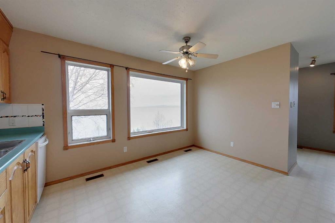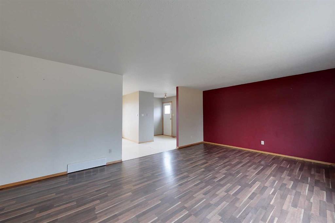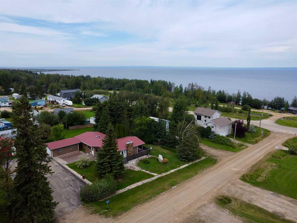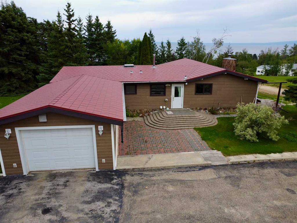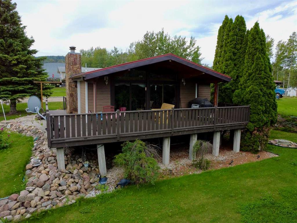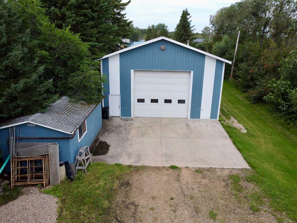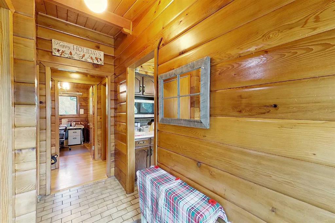$ 525,000
5
BEDROOMS
3 + 0
BATHROOMS
2,310
SQUARE FEET
1996
YEAR BUILT
Prime acreage living!! This beautiful 2300 sq. ft split level home on Southshore Drive in Widewater could be the one you have been waiting for!! 1.66 acres all cleared with full services, lake is right across the road. House has a massive oak wood cabinet kitchen with 3 skylights to bring in an abundance of natural light. Stainless steel appliances, countertop electric range and a large kitchen island. All the rooms are expansive and spacey in this house; there are 5 large bedrooms with the primary bedroom being well over 300 sq. ft in size. Lower level family room has an oak cabinetry dry bar with accentuated glass cabinetry. Also in the family room is a real full brick feature wall with recessed glass door wood fireplace, beautiful. There are 3 large bathrooms: main floor 3 piece, upper level 4 piece with glass door enclosed multi-jet shower, lower level a full 4 piece. Cathedral ceilings in the main living room area, large dining room and many windows to bring in natural light. The garage is finished with a powerful radiant heater when needed; large double 16' wide garage door. Outside there are many amazing features to appreciate: scenic fire pit area amongst the tall trees in the front of the yard, 30x20 concrete patio for sitting or growing your plants, on the patio is a large tinted glass gazebo with a 8x8 year round hot tub inside. At the very back there is a large lawn area for recreation and a 60x30 garden. Coming with the property are 2 very large garden sheds: one 20x12 and the second one 16x12. Country living at its best with full services and only a little over 10 minutes to Slave Lake, paved all the way. Minutes from the boat launch, Widewater sports field and playground. You will be pleasantly surprised once you see this beautiful home!!
| COMMUNITY | |
| PROPERTY TYPE | Detached |
| BUILDING TYPE | House |
| STYLE | 3 Level Split, Acreage with Residence |
| YEAR BUILT | 1996 |
| SQUARE FOOTAGE | 2,310 |
| BEDROOMS | 5 |
| BATHROOMS | 3.00 |
| BASEMENT | Crawl Space, Finished, Full |
| AMENITIES | |
| APPLIANCES | Dishwasher, Dryer, Electric Cooktop, Garage Control(s), Oven-Built-In, Refrigerator, Satellite TV Dish, Washer, Window Coverings |
| COOLING | None |
| FIREPLACE | Glass Doors, Masonry, Recreation Room, Wood Burning |
| FLOORING | Carpet, Ceramic Tile, Hardwood |
| HEATING | Fireplace(s), Forced Air, Natural Gas |
| LAUNDRY | Laundry Room, Lower Level |
| LOT FEATURES | Cleared, Garden, Gentle Sloping, Lake, Lawn, Open Lot, Rectangular Lot, Sloped Down, Views |
| PARKING | Asphalt, Double Garage Attached, Garage Door Opener, Heated Garage, Parking Pad, Paved |
| RESTRICTIONS | None Known |
| ROOF | Asphalt Shingle |
| TITLE | Fee Simple |
| BROKER | CENTURY 21 NORTHERN REALTY |
| ROOMS | DIMENSIONS (m) | LEVEL |
|---|---|---|
| Family Room | 19`8" x 14`0" | Lower |
| 4pc Bathroom | 8`7" x 8`0" | Lower |
| Laundry | 13`5" x 10`0" | Lower |
| Mud Room | 10`0" x 9`0" | Lower |
| Entrance | 7`8" x 7`4" | Main |
| Living Room | 16`5" x 12`5" | Main |
| Dining Room | 13`8" x 12`0" | Main |
| Kitchen | 14`8" x 14`7" | Main |
| Bedroom | 11`8" x 9`6" | Main |
| 3pc Bathroom | 9`6" x 7`3" | Main |
| Bedroom | 11`5" x 9`5" | Main |
| Bonus Room | 32`0" x 9`2" | Main |
| Bedroom | 13`8" x 10`0" | Upper |
| Bedroom | 13`8" x 10`0" | Upper |
| 4pc Bathroom | 11`6" x 7`6" | Upper |
| Bedroom - Primary | 20`6" x 15`6" | Upper |

