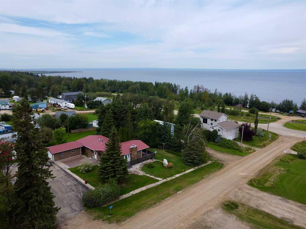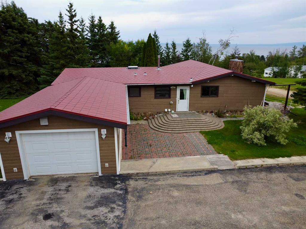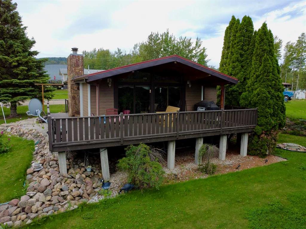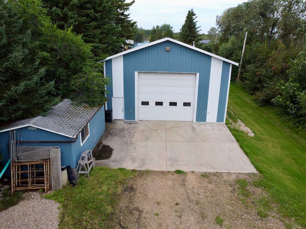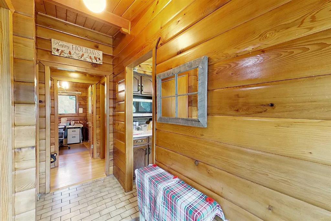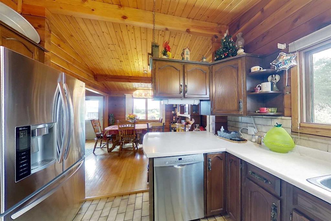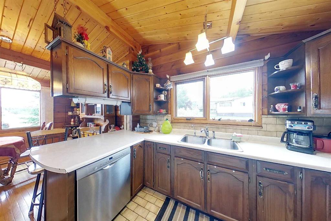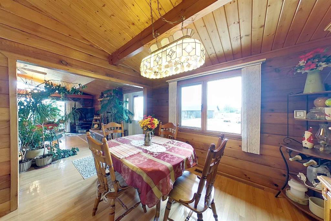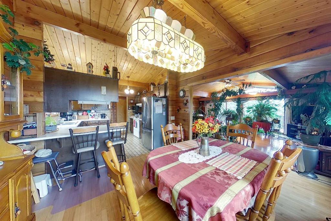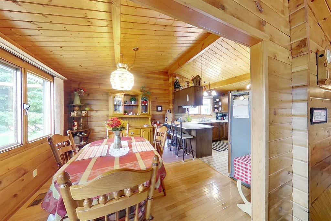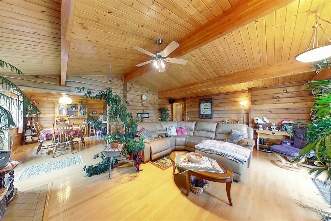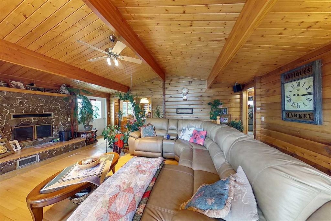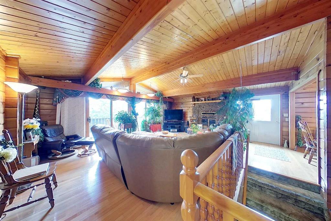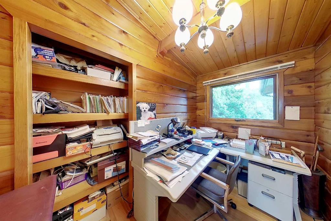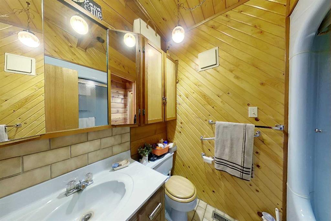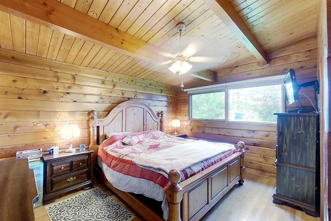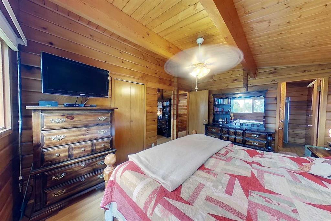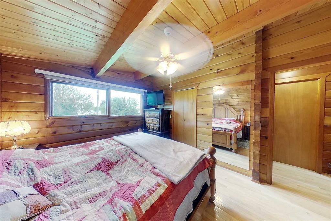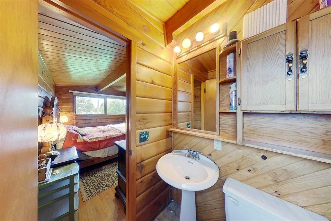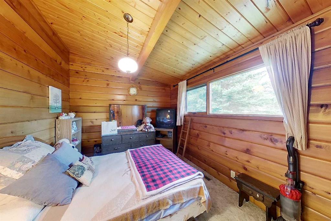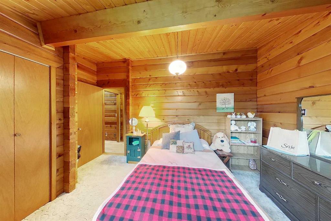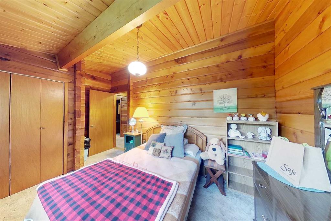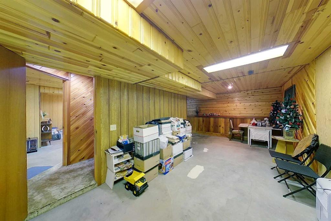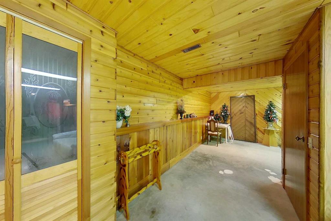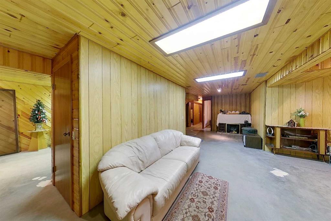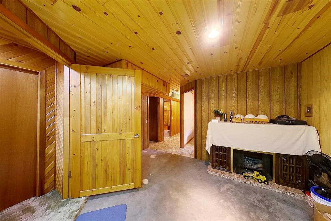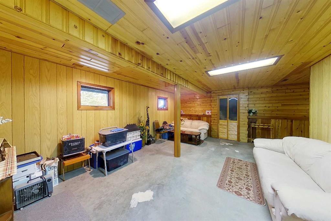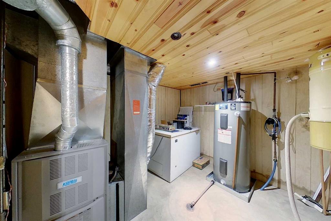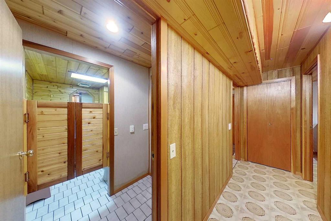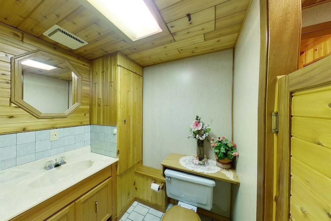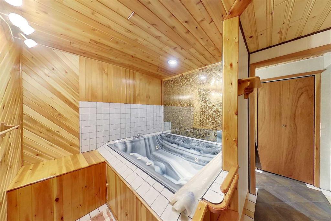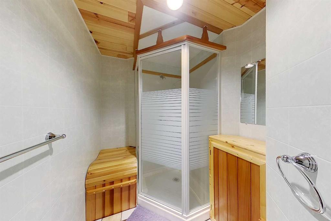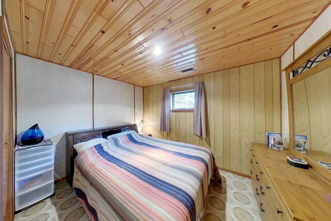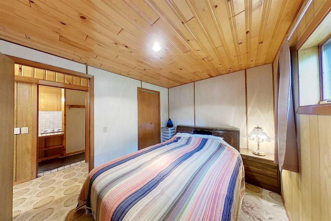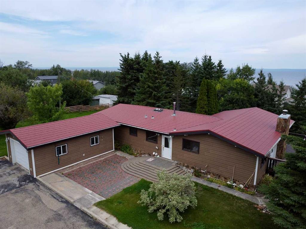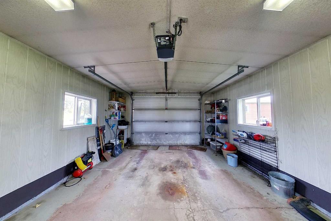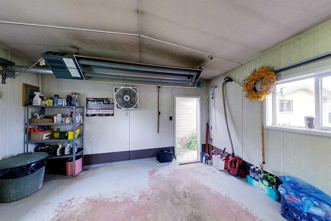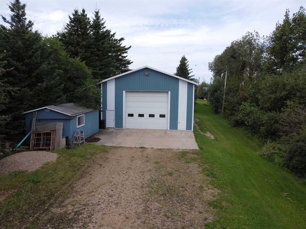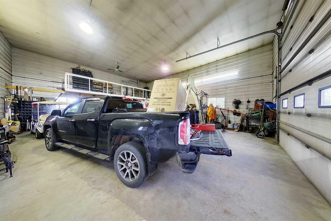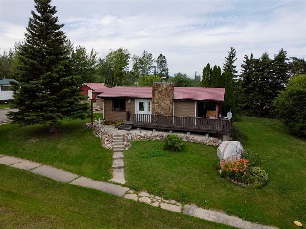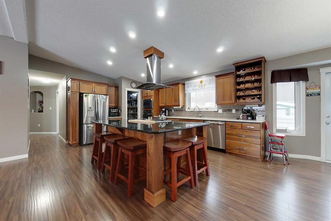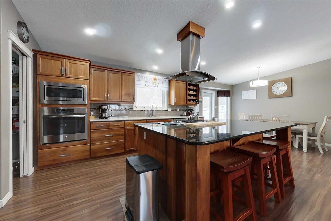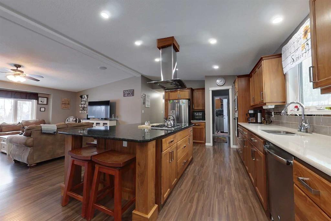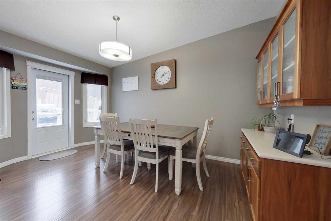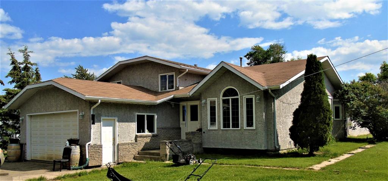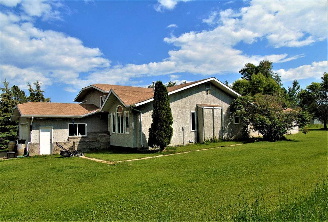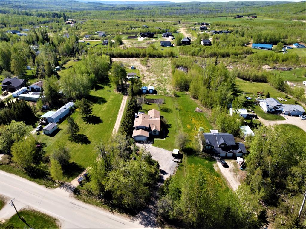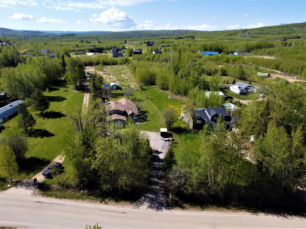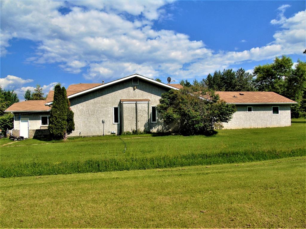$ 549,900
5
BEDROOMS
2 + 3
BATHROOMS
1,564
SQUARE FEET
1985
YEAR BUILT
This exquisite, custom-built cedar home boasts breathtaking lake views and sits on three meticulously landscaped lots. It features a spacious paved parking area, a storage shed, and a heated single-car garage. An additional fourth lot comes with a 1,400 sq ft heated shop, measuring 40x34’, complete with a 16'x16' overhead door, a bathroom, and another storage shed situated just outside. The property is beautifully maintained, with a charming patio adjacent to the front steps, offering an ideal spot for outdoor lounging and relaxation. Elegant Interior Design Inside, the home showcases vaulted cedar ceilings and a cozy living room centered around a magnificent wood-burning fireplace. The floor-to-ceiling windows and sliding doors open onto a deck, where stunning lake views await. On the main floor, you’ll find a convenient laundry area with a 2-piece washroom, a home office, and a full 4-piece bathroom. The open-concept kitchen and dining area create a warm atmosphere for family gatherings and seamlessly connect to the expansive living room. Serene Bedrooms and Master Suite Three bedrooms are located on the main floor, including a master suite complete with a walk-in closet and private 3-piece ensuite. The partially finished basement adds two more bedrooms, a den, a storage room, a utility space, and a luxurious 4-piece bathroom featuring a hot tub for a soothing retreat. Perfect Location Situated just minutes from the marina, right next to the playground and nearby convenience store, and approx 20kms from the town of Slave Lake, this home provides the ultimate lakeside escape!
| COMMUNITY | |
| PROPERTY TYPE | Detached |
| BUILDING TYPE | House |
| STYLE | Acreage with Residence, Bungalow |
| YEAR BUILT | 1985 |
| SQUARE FOOTAGE | 1,564 |
| BEDROOMS | 5 |
| BATHROOMS | 5.00 |
| BASEMENT | Finished, Full |
| AMENITIES | |
| APPLIANCES | Dishwasher, Range Hood, Refrigerator, Stove(s), Washer/Dryer, Window Coverings |
| COOLING | None |
| FIREPLACE | Living Room, Mantle, Stone, Wood Burning |
| FLOORING | Carpet, Hardwood, Tile |
| HEATING | Fireplace(s), Forced Air, Natural Gas, Wood |
| LAUNDRY | Laundry Room, Main Level |
| LOT FEATURES | Back Yard, Front Yard, Gentle Sloping, Landscaped, Lawn, Rectangular Lot |
| PARKING | Driveway, Heated Garage, Quad or More Detached, RV Access/Parking, Single Garage Attached |
| RESTRICTIONS | None Known |
| ROOF | Metal |
| TITLE | Fee Simple |
| BROKER | eXp REALTY |
| ROOMS | DIMENSIONS (m) | LEVEL |
|---|---|---|
| 1pc Bathroom | 10`2" x 5`4" | Basement |
| 2pc Bathroom | 6`0" x 5`9" | Basement |
| Bedroom | 8`10" x 11`7" | Basement |
| Bedroom | 8`10" x 11`9" | Basement |
| Steam Room | 10`2" x 8`5" | Basement |
| Game Room | 28`11" x 28`10" | Basement |
| Furnace/Utility Room | 10`3" x 9`7" | Basement |
| 2pc Bathroom | 11`0" x 6`5" | Main |
| 3pc Ensuite bath | 4`10" x 7`6" | Main |
| 4pc Bathroom | 5`8" x 7`6" | Main |
| Bedroom | 9`6" x 9`10" | Main |
| Bedroom | 9`4" x 14`5" | Main |
| Dining Room | 11`0" x 10`10" | Main |
| Kitchen | 11`0" x 10`8" | Main |
| Living Room | 19`1" x 21`7" | Main |
| Office | 9`5" x 5`11" | Main |
| Bedroom - Primary | 11`0" x 14`5" | Main |

