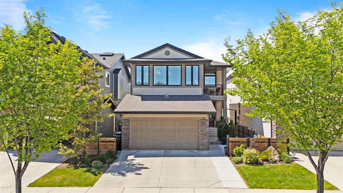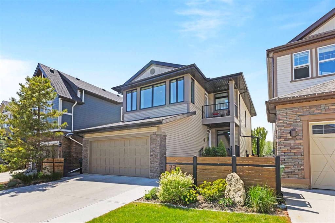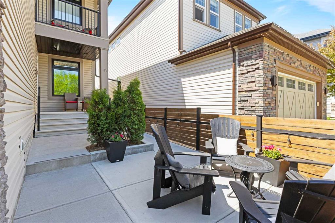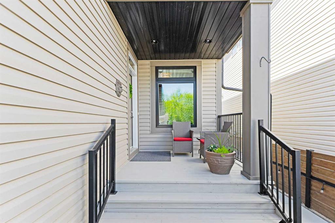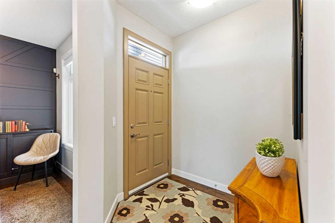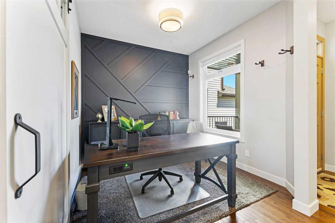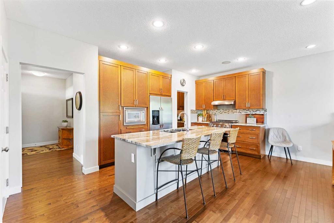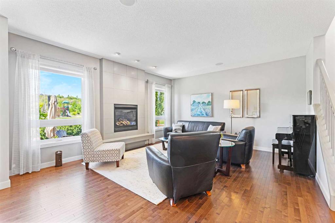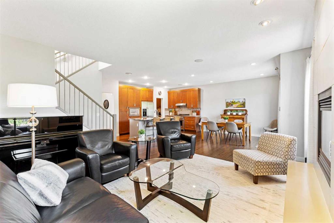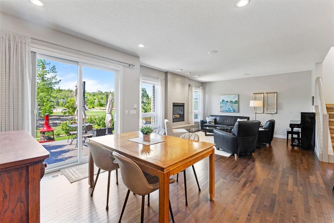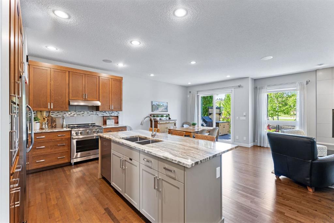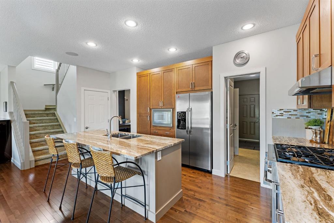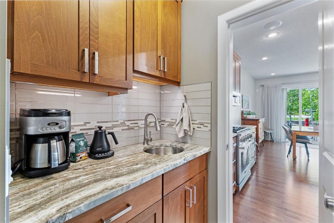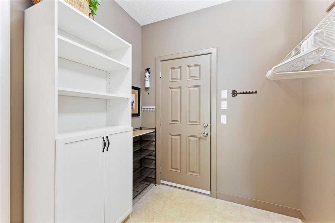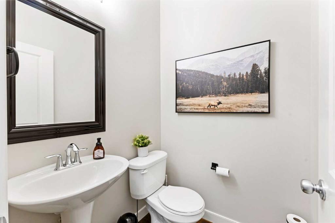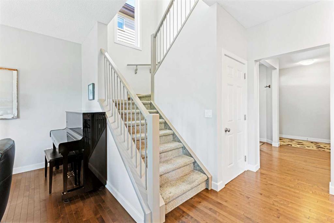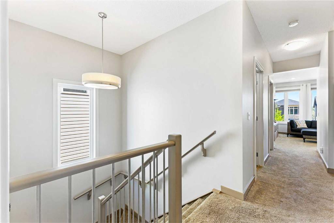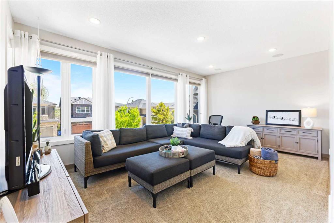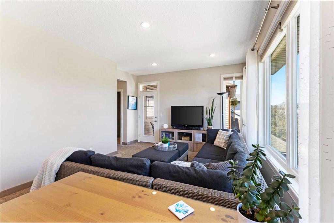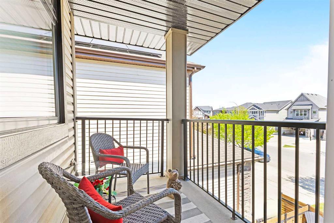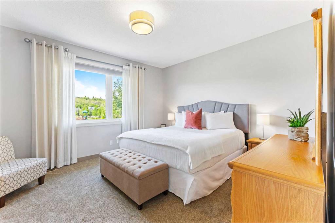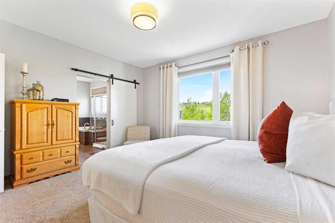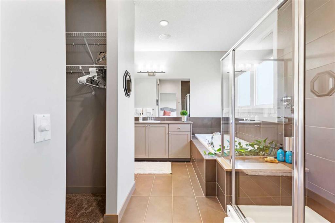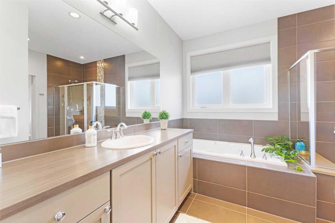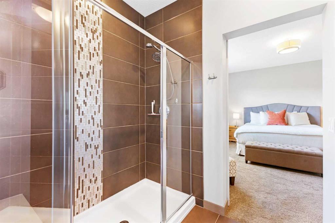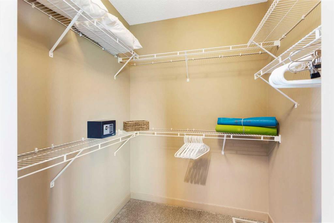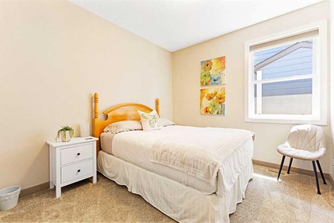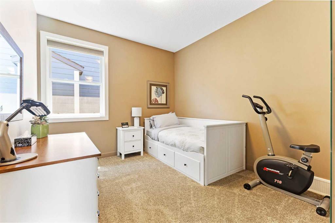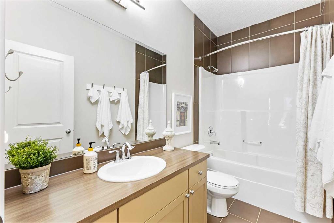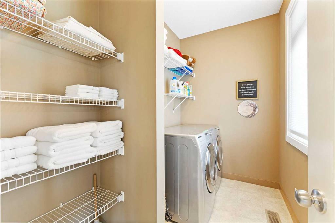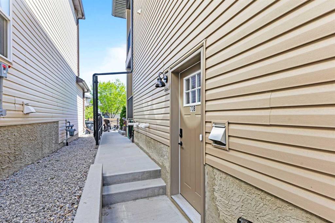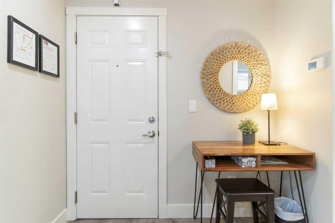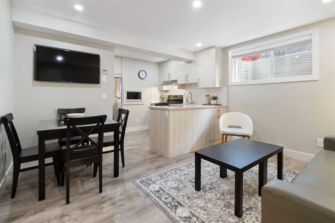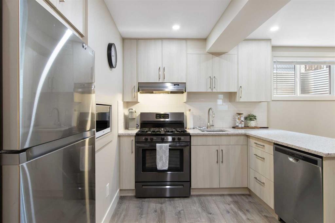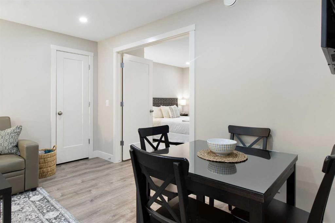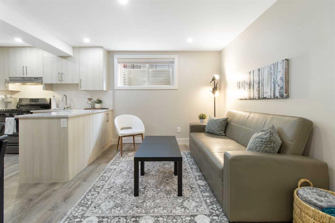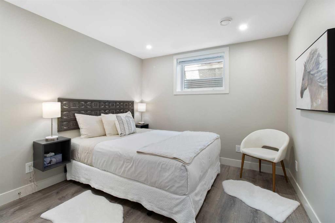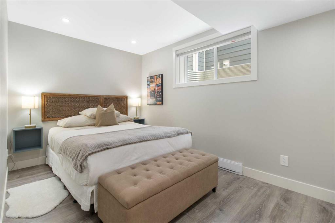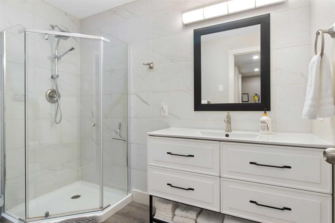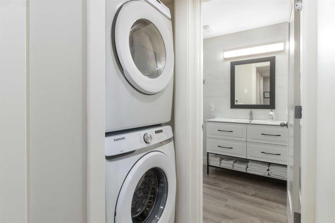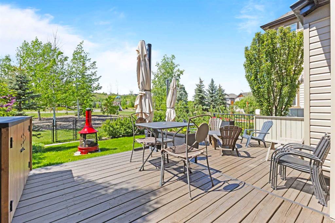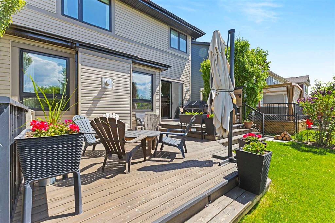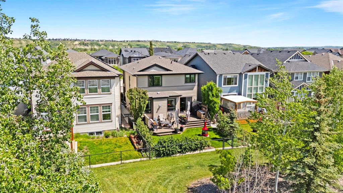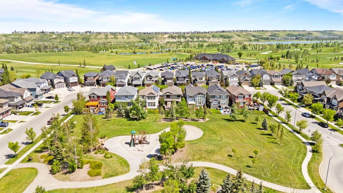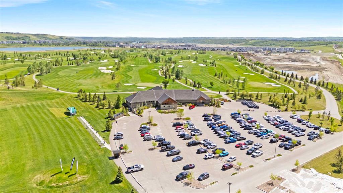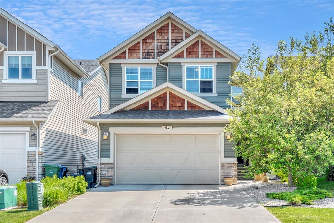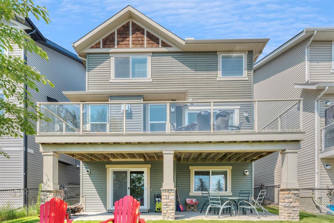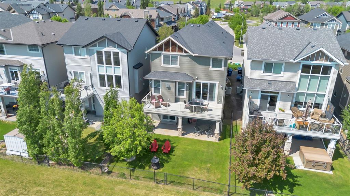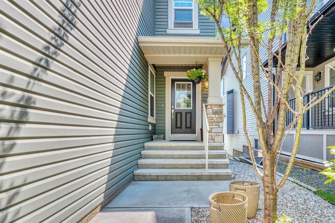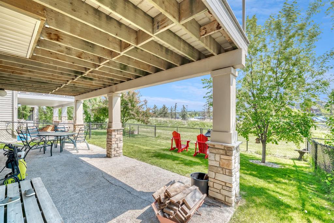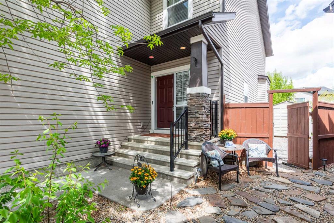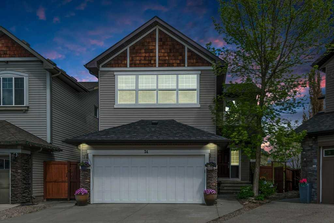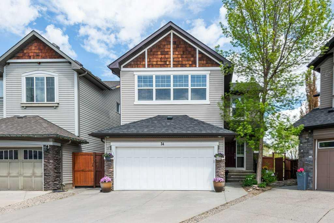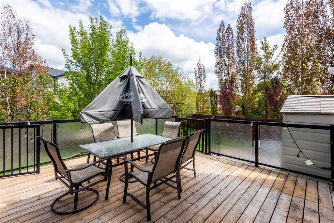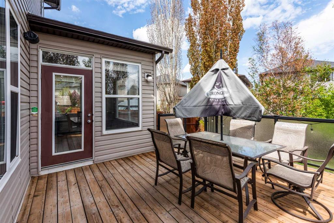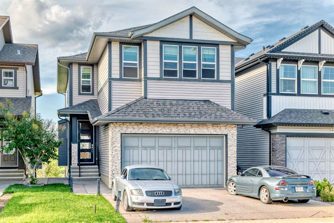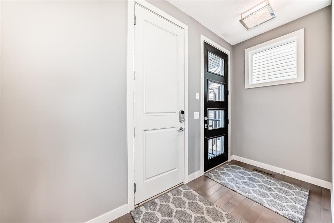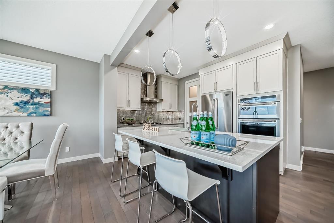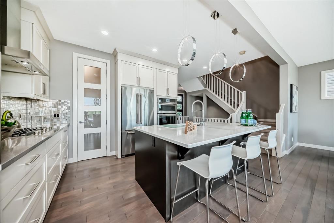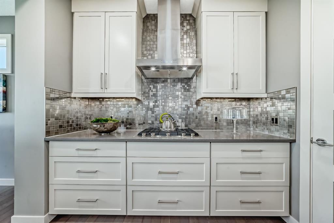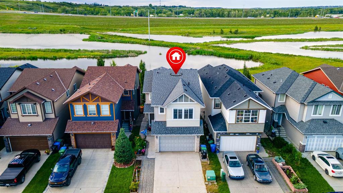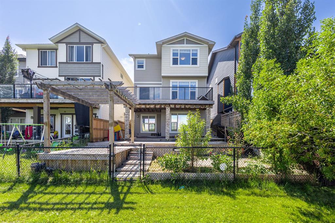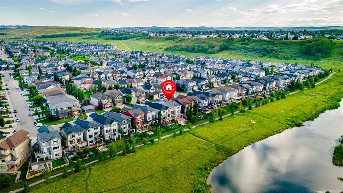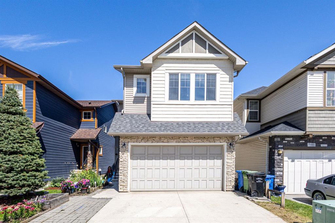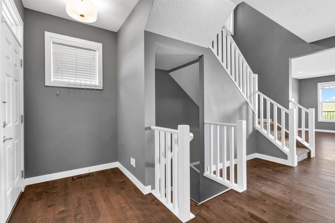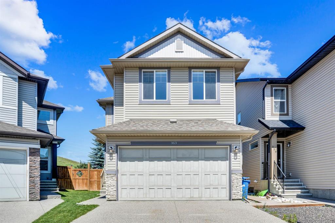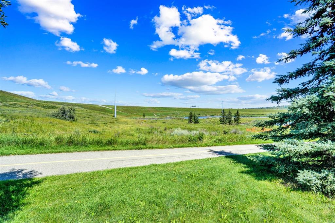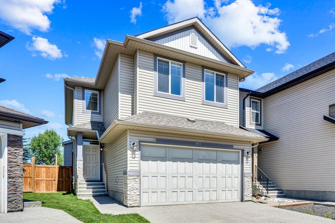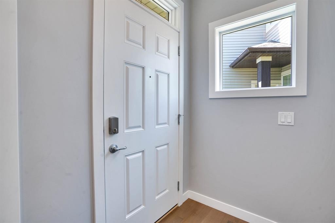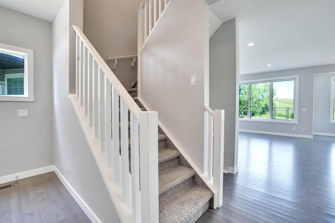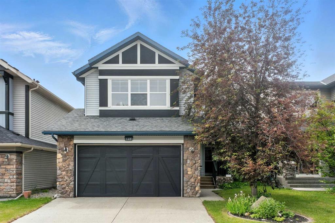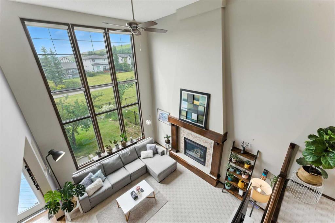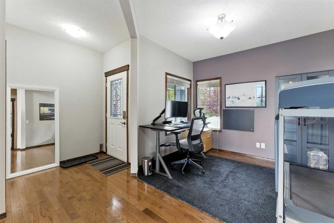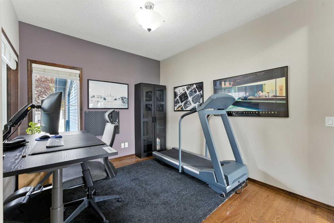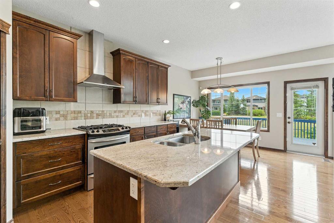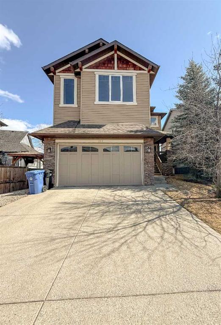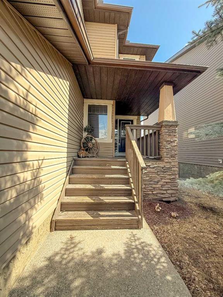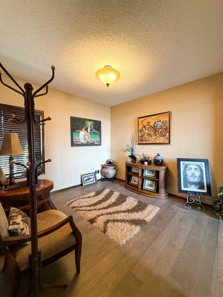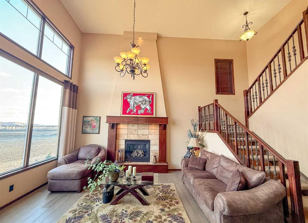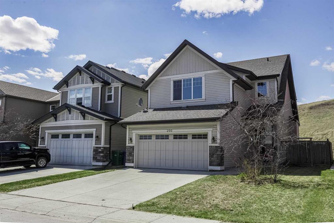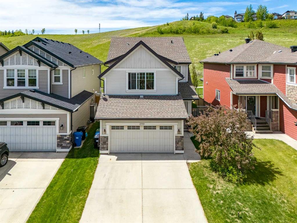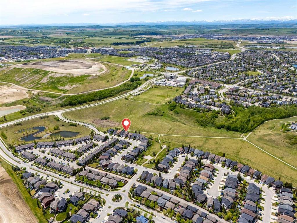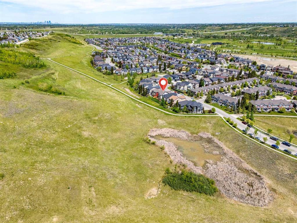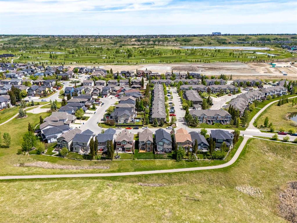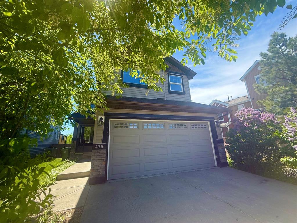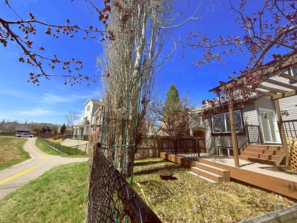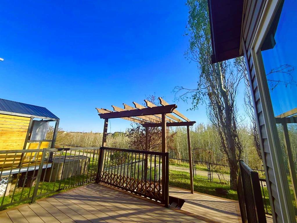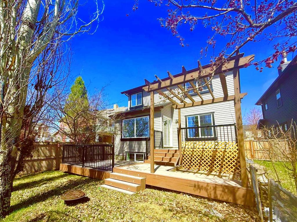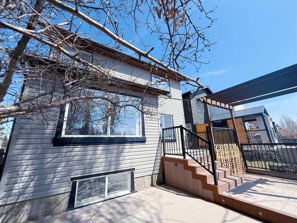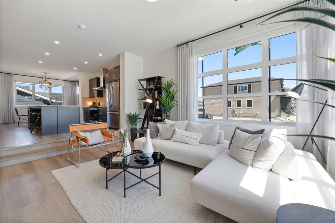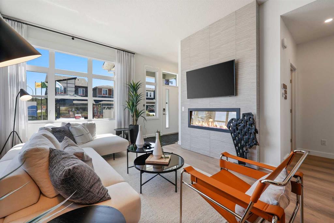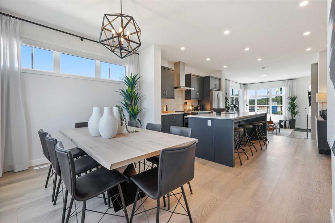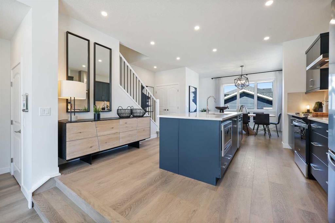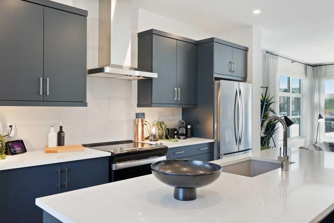73 Chaparral Valley Square SE
Calgary T2X 0P6
MLS® Number: A2239244
$ 899,900
5
BEDROOMS
3 + 1
BATHROOMS
2,261
SQUARE FEET
2010
YEAR BUILT
WELCOME to this immaculate & FULLY updated 3 bed/2.5 bath two storey home featuring a legal & permitted 2 bed/1 bath suite, backing onto a park & playground in the desirable community of Chaparral Valley! This stunning home has curb appeal for days! Walking up to the home you'll appreciate the thoughtful landscaping, large front poured concrete patio w/privacy fence and welcoming front porch. Walking in the front entryway you'll appreciate the 9' ceilings, front office w/wood treatment wall & barn door to ensure privacy from the main living area. The open concept main floor features a gourmet kitchen with large island, warm wood cabinetry, granite countertops, 4 burner Dacor gas range, Asco dishwasher (2024), built in microwave and butler's pantry going straight to the large mudroom, making bringing in groceries a breeze. The spacious dining & living area w/gas fireplace are perfect for entertaining and hosting large family gatherings. The front attached garage is perfect for winter chill with an epoxy floor, in-floor heating & mezzanine for storage. Going outside to the beautifully landscaped west facing yard, backing onto a large park & playground, you'll appreciate the large two level deck, BBQ gas line, outdoor kitchen prep counter & cabinet, and mid century outdoor fireplace, for enjoying those warm summer evenings dining al fresco and watching the sunset. Going upstairs you'll find a good sized covered balcony, perfect for enjoying your morning coffee. & watching the sunrise. The spacious primary suite is an oasis, featuring large windows overlooking the park, a good sized walk in closet and spa like 4 pc ensuite with soaker tub & large glassed in shower. A large bonus room for family movie nights, 2 generous additional bedrooms, 4 pc bath & large laundry room complete the upper level. Through the separate side entrance is the bright & airy 2 bed/1 bath suite (2021) on the lower level. The kitchen features modern cabinetry, solid surface counters, a 4 burner gas range & hood fan, dishwasher and built in microwave. The living/dining space has plenty of room for family or guests to relax in. The two good sized bedrooms, a large 3 pc bath & laundry complete the suite. Additional improvements of the home include triple pane windows throughout (2021), new hot water tank (2024), and the suite is heated w/electric baseboards & electronic air filtration system. The peaceful community of Chaparral Valley backs onto Blue Devil golf course, is a quick walk to various walking & bike trails in Fish Creek & the Bow River, close to schools, shopping, restaurants & services, and has easy access to Stoney Trail, Deerfoot Trail & MacLeod Trail, making it ideal for both families & AirBnb guests alike. This exceptional property won't last! Book your showing today!
| COMMUNITY | Chaparral |
| PROPERTY TYPE | Detached |
| BUILDING TYPE | House |
| STYLE | 2 Storey |
| YEAR BUILT | 2010 |
| SQUARE FOOTAGE | 2,261 |
| BEDROOMS | 5 |
| BATHROOMS | 4.00 |
| BASEMENT | Separate/Exterior Entry, Finished, Full, Suite |
| AMENITIES | |
| APPLIANCES | Central Air Conditioner, Dishwasher, Garage Control(s), Garburator, Gas Range, Humidifier, Microwave, Range Hood, Refrigerator, Washer/Dryer, Washer/Dryer Stacked, Water Softener, Window Coverings |
| COOLING | Central Air |
| FIREPLACE | Brick Facing, Gas, Living Room |
| FLOORING | Carpet, Ceramic Tile, Hardwood, Vinyl Plank |
| HEATING | Baseboard, Forced Air, See Remarks |
| LAUNDRY | In Unit, Upper Level |
| LOT FEATURES | Back Yard, Backs on to Park/Green Space, Landscaped, Lawn, Level, No Neighbours Behind, Rectangular Lot, See Remarks, Underground Sprinklers |
| PARKING | Double Garage Attached, Front Drive, Heated Garage, Insulated, See Remarks |
| RESTRICTIONS | Easement Registered On Title, Restrictive Covenant, Utility Right Of Way |
| ROOF | Asphalt Shingle |
| TITLE | Fee Simple |
| BROKER | eXp Realty |
| ROOMS | DIMENSIONS (m) | LEVEL |
|---|---|---|
| 3pc Bathroom | 8`7" x 5`7" | Lower |
| Bedroom | 8`3" x 12`11" | Lower |
| Dining Room | 4`11" x 3`5" | Lower |
| Family Room | 13`1" x 9`0" | Lower |
| Bedroom | 12`0" x 10`0" | Lower |
| 2pc Bathroom | 4`10" x 5`0" | Main |
| Dining Room | 10`1" x 13`0" | Main |
| Kitchen | 18`4" x 9`11" | Main |
| Living Room | 17`0" x 15`1" | Main |
| Mud Room | 7`4" x 8`9" | Main |
| 4pc Bathroom | 9`8" x 5`0" | Second |
| 4pc Ensuite bath | 12`0" x 13`0" | Second |
| Bedroom | 12`3" x 10`1" | Second |
| Bedroom | 12`4" x 10`1" | Second |
| Bonus Room | 19`0" x 13`8" | Second |
| Laundry | 9`9" x 5`8" | Second |
| Bedroom - Primary | 14`7" x 13`1" | Second |

