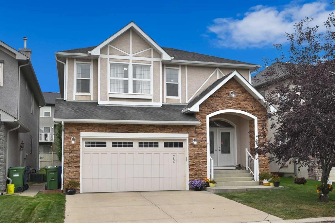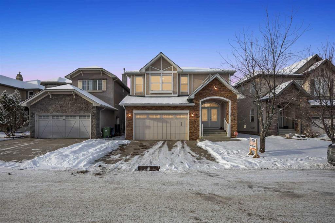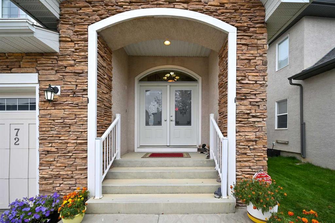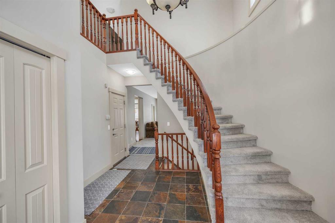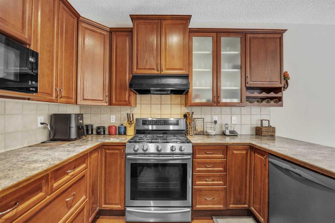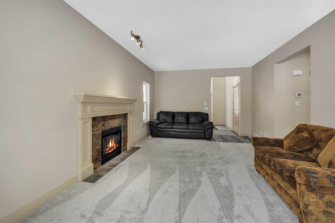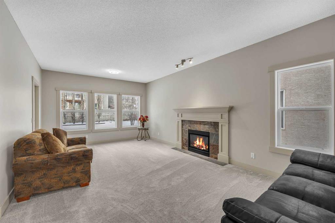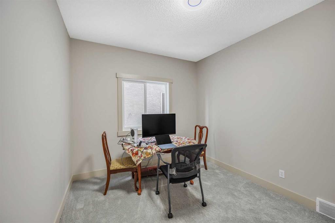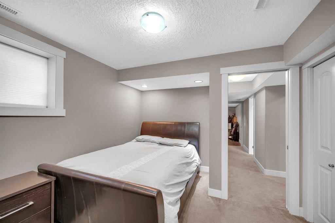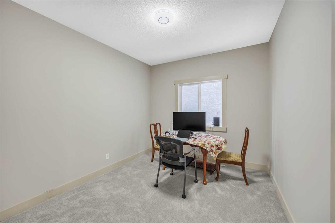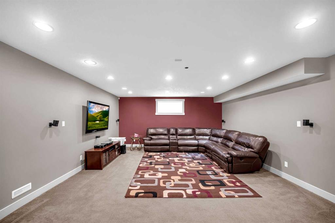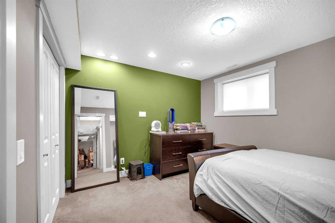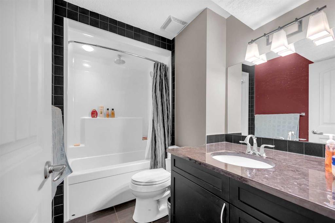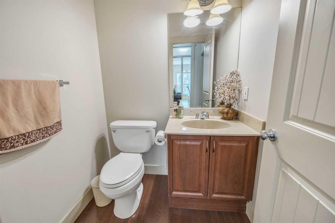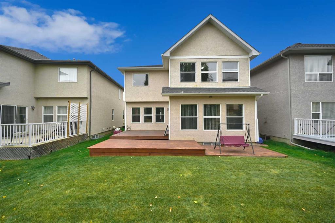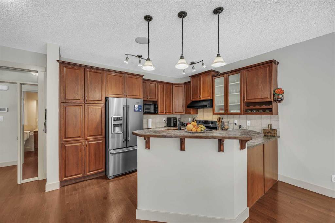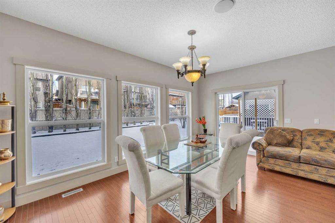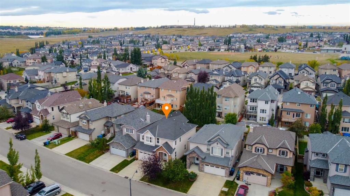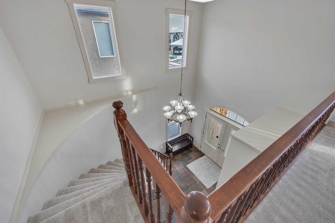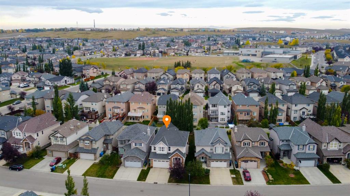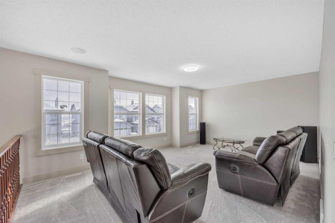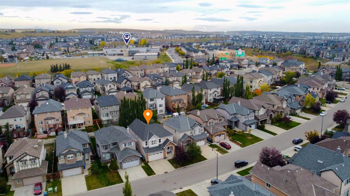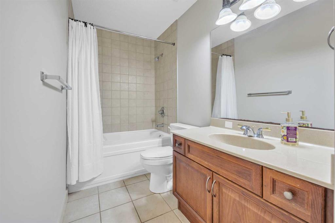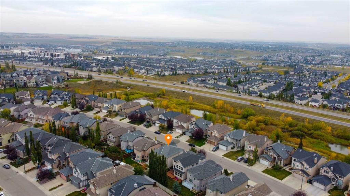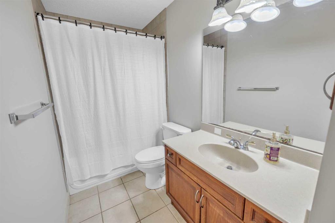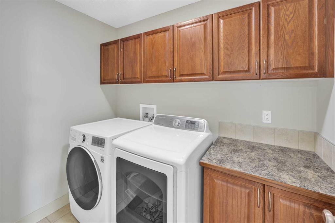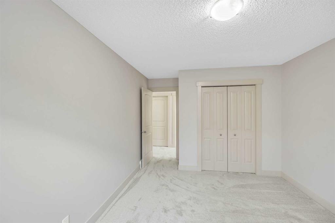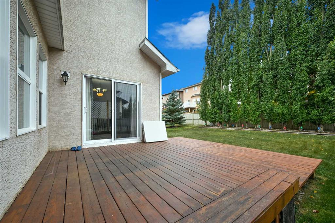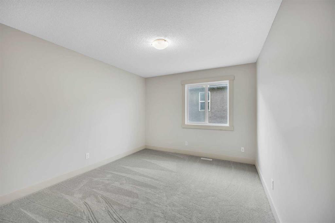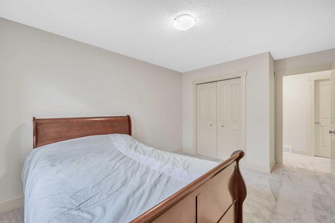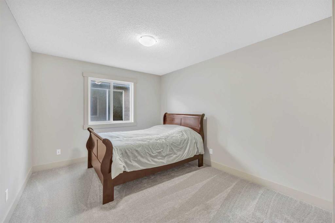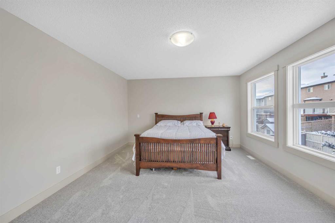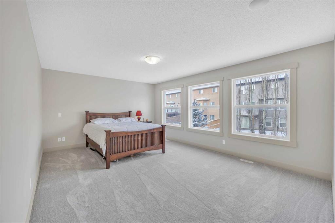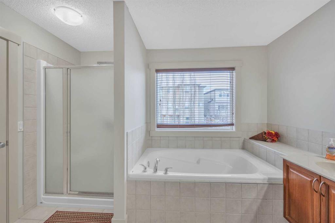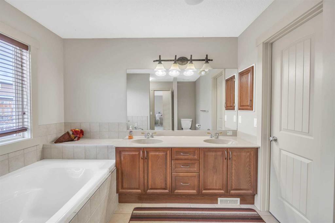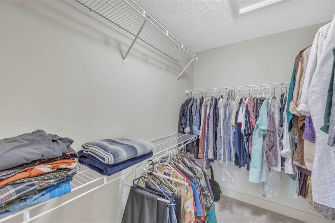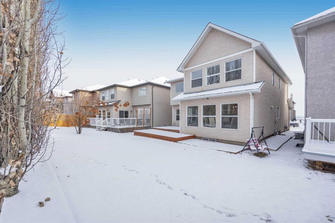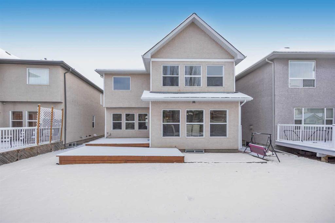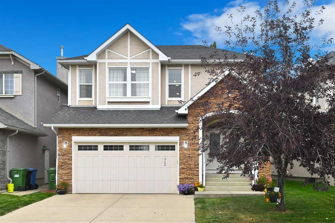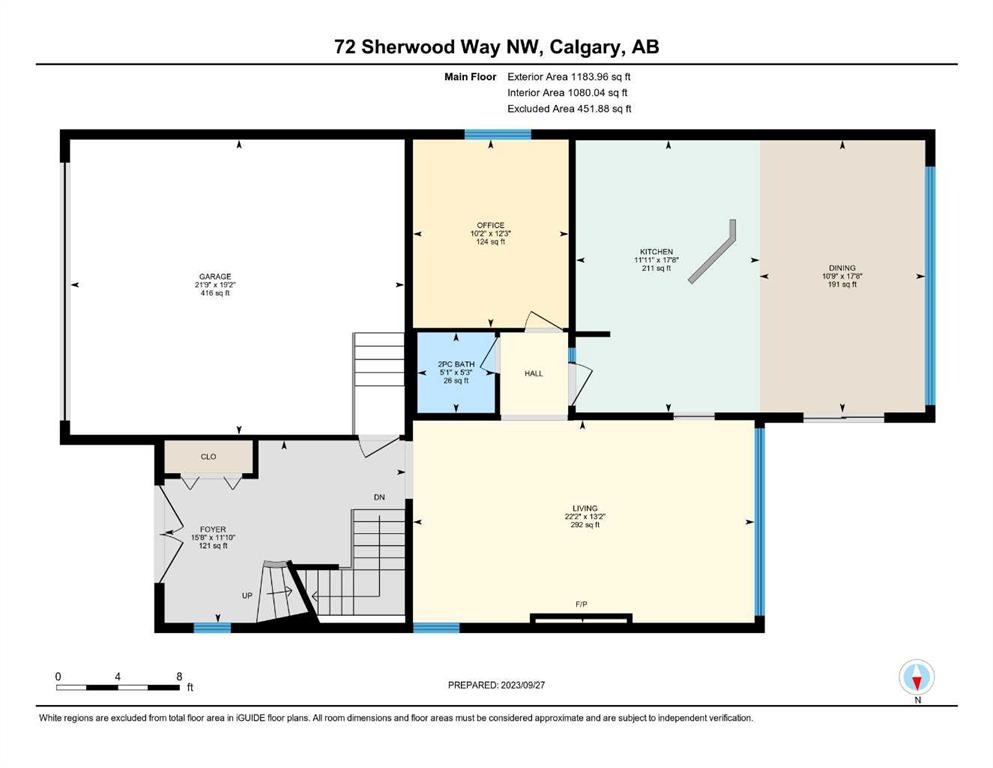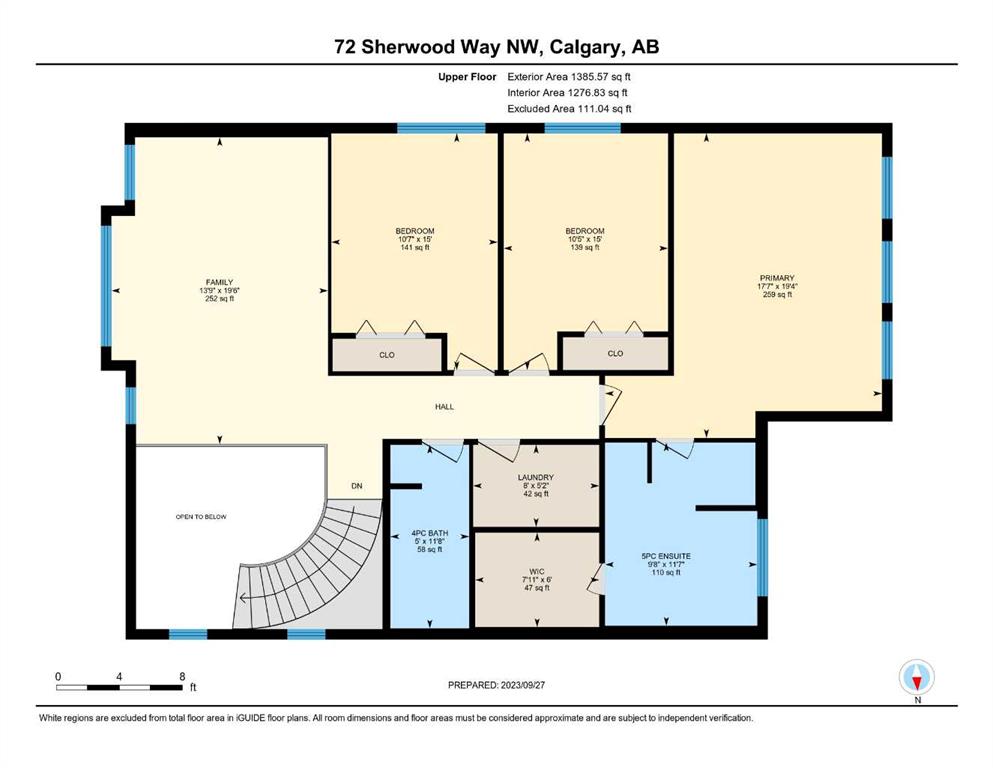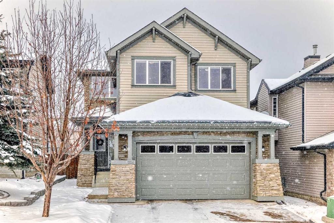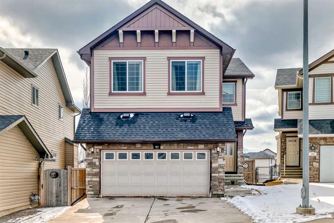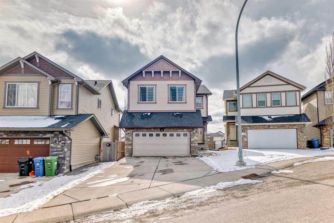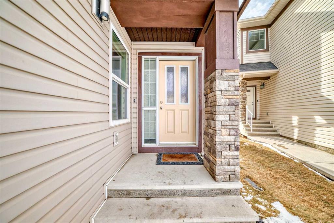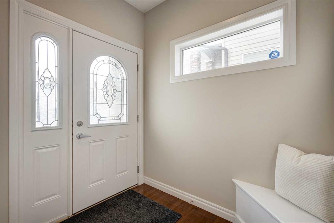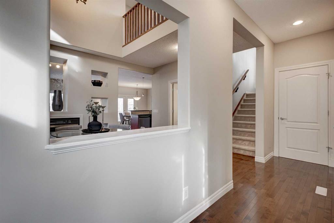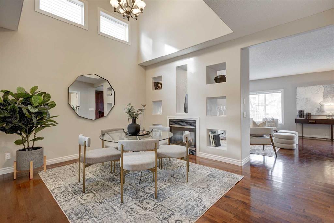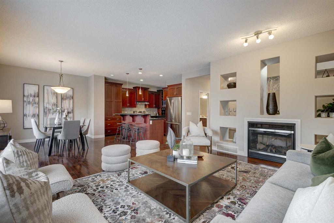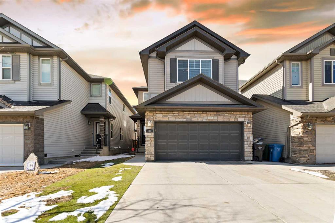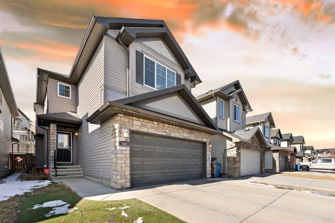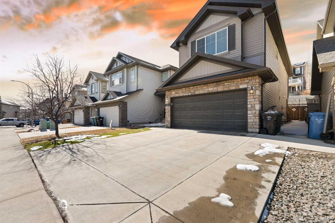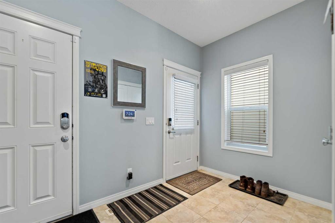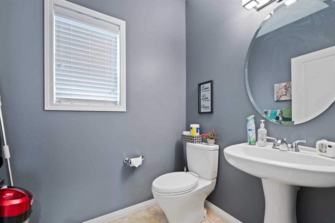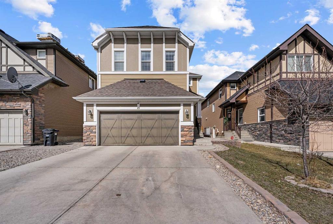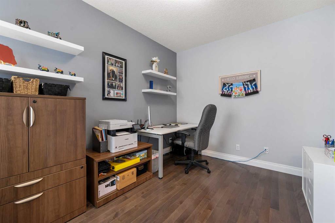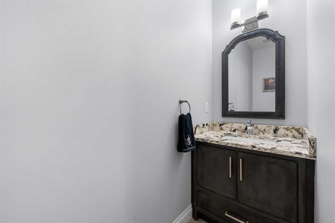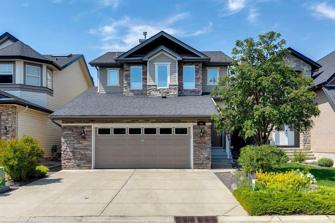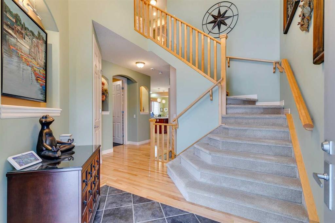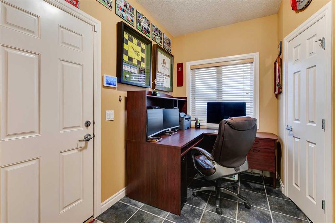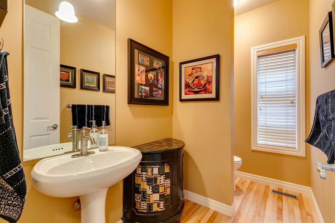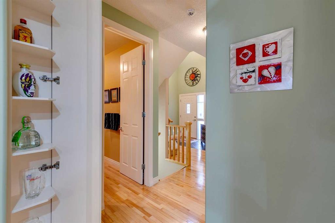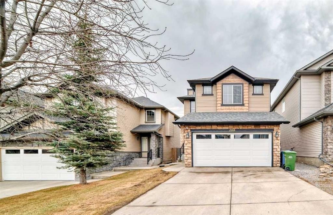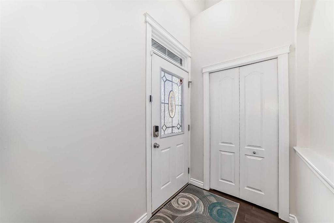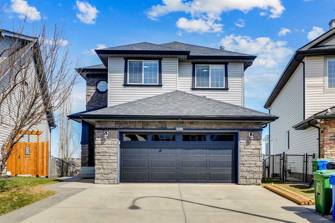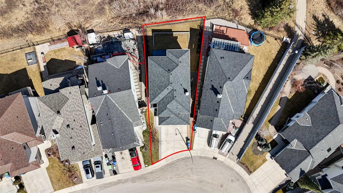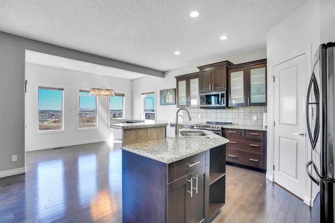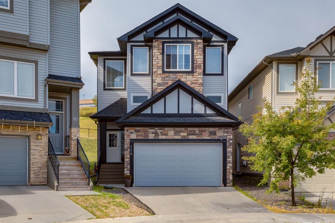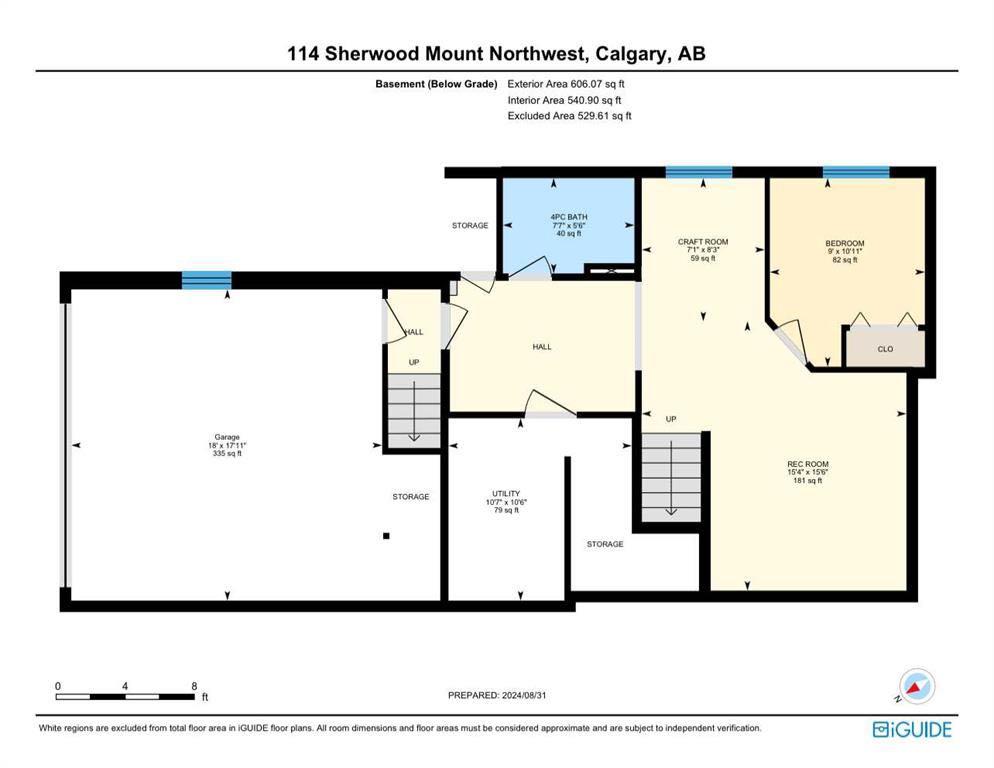72 Sherwood Way NW
Calgary T3R 1M7
MLS® Number: A2206752
$ 829,900
5
BEDROOMS
3 + 1
BATHROOMS
2,517
SQUARE FEET
2005
YEAR BUILT
Don't miss this exceptional opportunity! This beautiful 5-bedroom, 3.5-bathroom home is located in the sought-after Sherwood Park community. With over 3,000 sq ft of living space, including a finished basement, this home offers a meticulously landscaped yard, a striking stucco and stone exterior, and is set on a quiet street. Recently upgraded with fresh paint and new carpeting, this property combines space, luxury, and comfort. Upon entering, you're welcomed by a grand foyer leading to a spacious living room filled with natural light from large windows. The main floor features a well-designed office, a convenient 2-piece bathroom, and an open-concept kitchen. The adjacent living and dining areas offer a bright, airy space with views of the private garden—perfect for entertaining. A cozy formal seating area, complete with a gas fireplace, is located next to the dining room for added comfort. Upstairs, a stunning spiral staircase leads to three generously sized bedrooms, including a luxurious 5-piece primary suite, along with two bathrooms and a comfortable family room. The professionally finished basement is designed with modern touches and soundproofed ceilings, featuring two additional bedrooms, a bathroom, and a large recreation area. This versatile space is ideal for guests, a home gym, or a home theater, with the potential for multimedia upgrades. Contact your realtor today to schedule a private showing of this remarkable home!
| COMMUNITY | Sherwood |
| PROPERTY TYPE | Detached |
| BUILDING TYPE | House |
| STYLE | 2 Storey |
| YEAR BUILT | 2005 |
| SQUARE FOOTAGE | 2,517 |
| BEDROOMS | 5 |
| BATHROOMS | 4.00 |
| BASEMENT | Finished, Full |
| AMENITIES | |
| APPLIANCES | Dishwasher, Gas Range, Range Hood, Washer/Dryer |
| COOLING | None |
| FIREPLACE | Gas |
| FLOORING | Carpet, Hardwood, Tile |
| HEATING | Forced Air |
| LAUNDRY | Upper Level |
| LOT FEATURES | City Lot, Few Trees, Garden, Interior Lot, Landscaped, Lawn, Level |
| PARKING | Double Garage Attached, Off Street |
| RESTRICTIONS | None Known, Utility Right Of Way |
| ROOF | Asphalt Shingle |
| TITLE | Fee Simple |
| BROKER | PREP Realty |
| ROOMS | DIMENSIONS (m) | LEVEL |
|---|---|---|
| 4pc Bathroom | 8`0" x 6`1" | Basement |
| Bedroom | 10`11" x 13`2" | Basement |
| Bedroom | 10`1" x 9`3" | Basement |
| Game Room | 16`6" x 26`9" | Basement |
| 2pc Bathroom | 5`3" x 5`0" | Main |
| Dining Room | 17`7" x 12`0" | Main |
| Foyer | 11`9" x 15`5" | Main |
| Kitchen | 17`7" x 10`6" | Main |
| Living Room | 13`0" x 22`1" | Main |
| Office | 11`1" x 10`1" | Main |
| 4pc Bathroom | 11`6" x 4`11" | Second |
| 5pc Ensuite bath | 11`6" x 9`6" | Second |
| Bedroom | 14`10" x 10`6" | Second |
| Bedroom | 14`10" x 10`6" | Second |
| Family Room | 19`2" x 13`6" | Second |
| Laundry | 5`2" x 7`10" | Second |
| Bedroom - Primary | 19`2" x 17`7" | Second |

