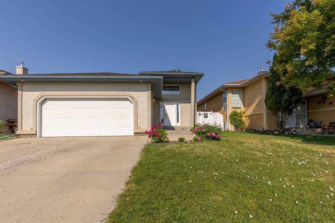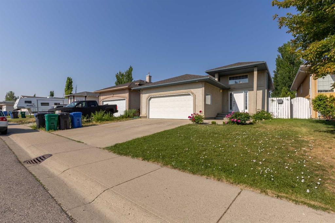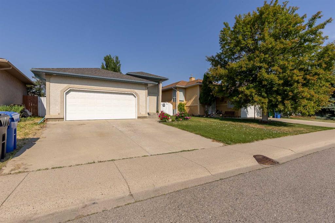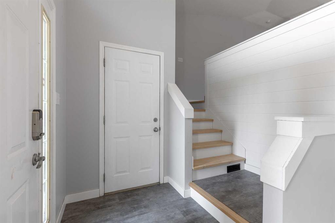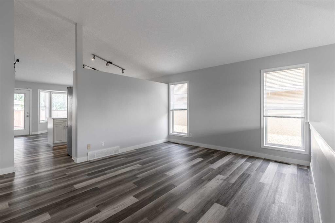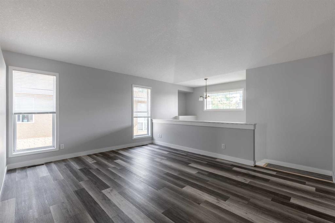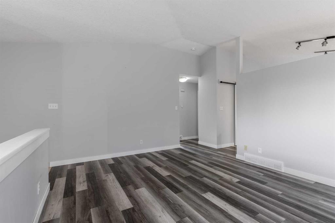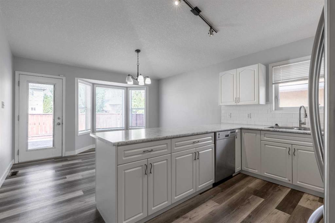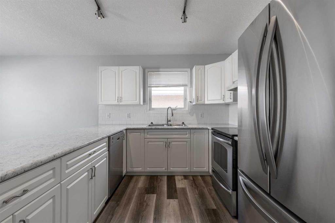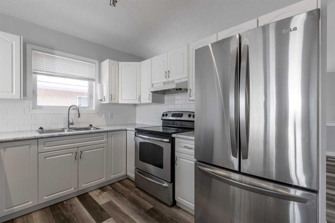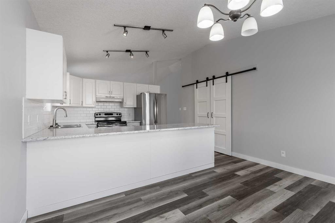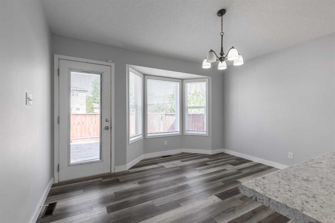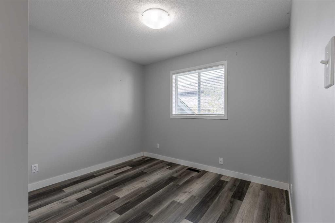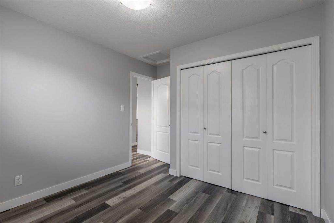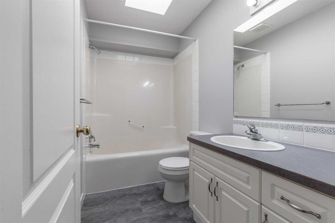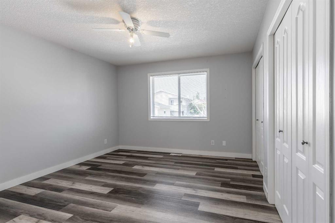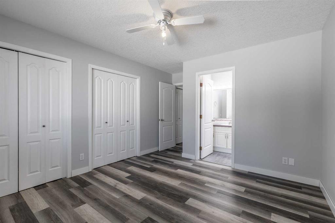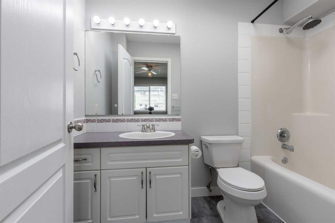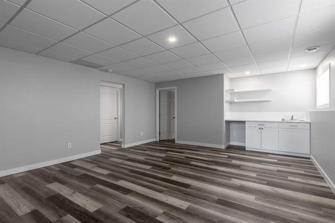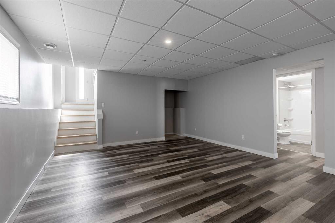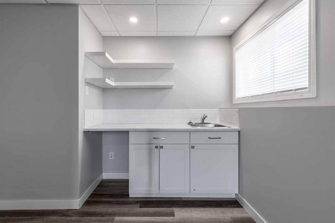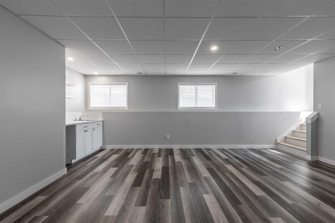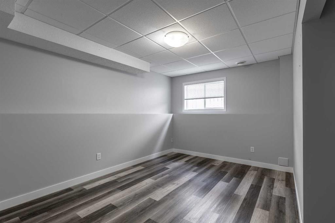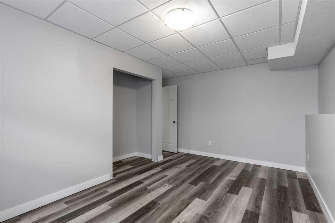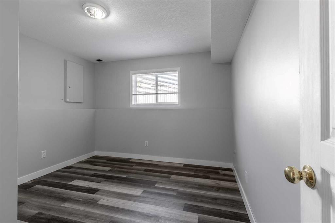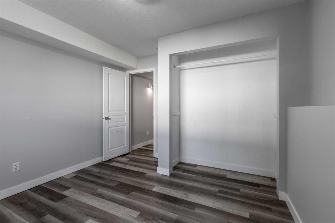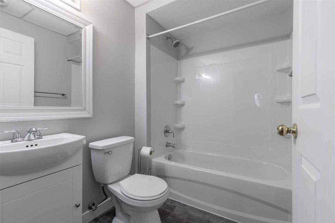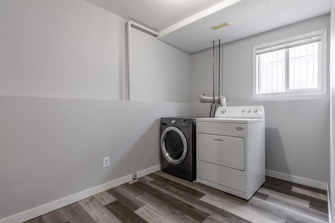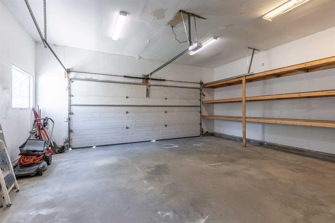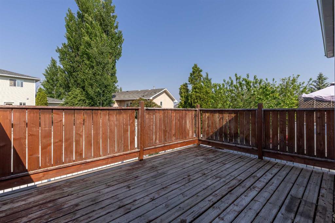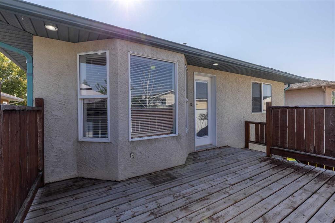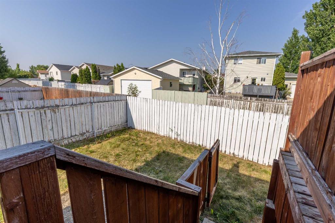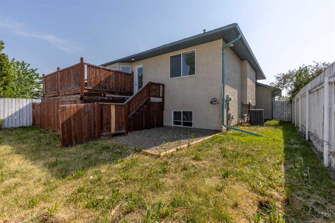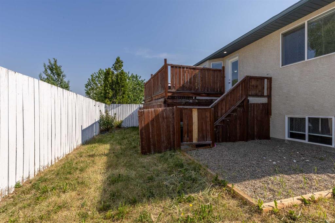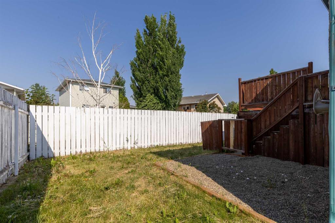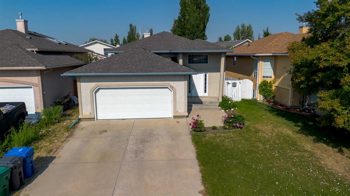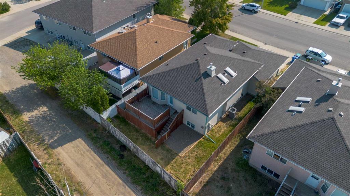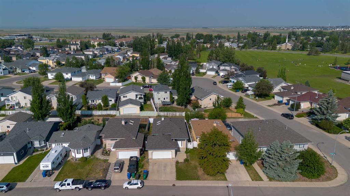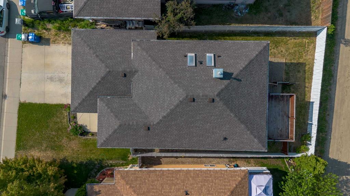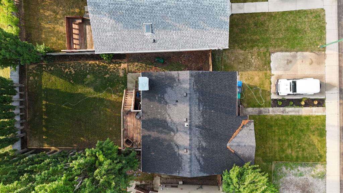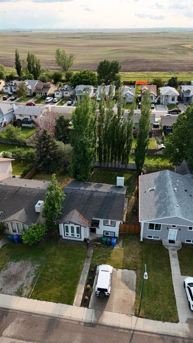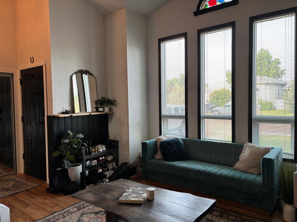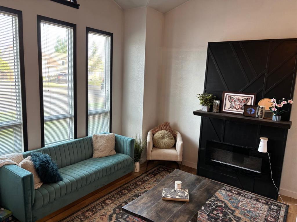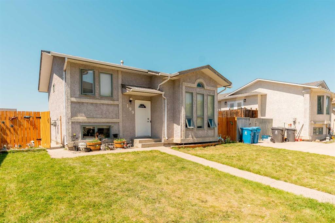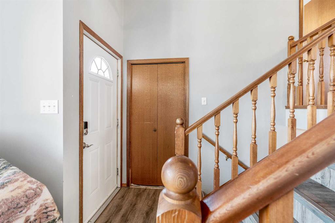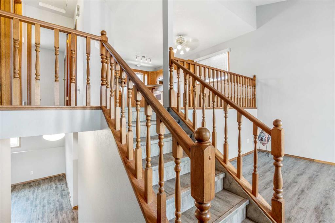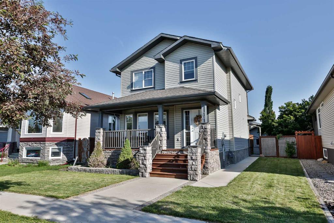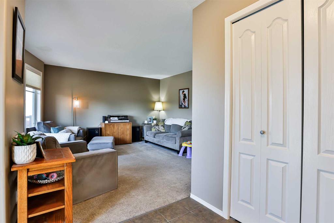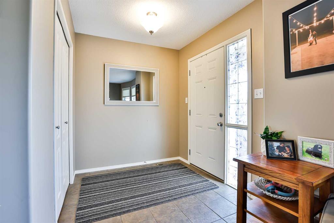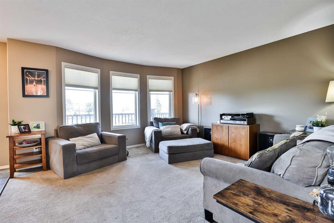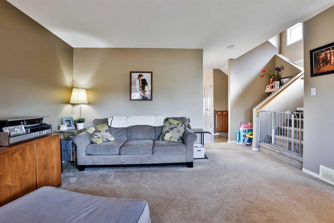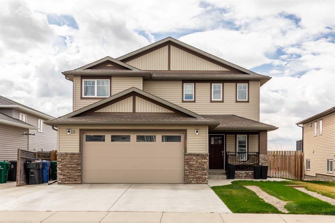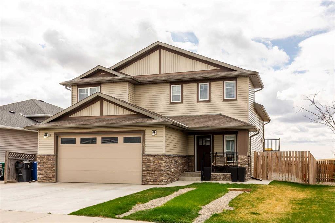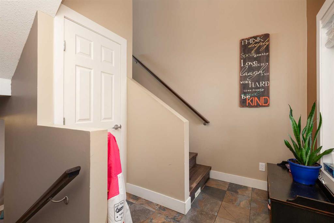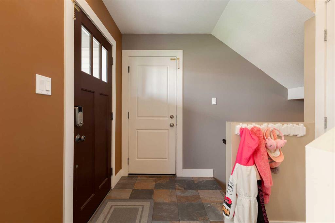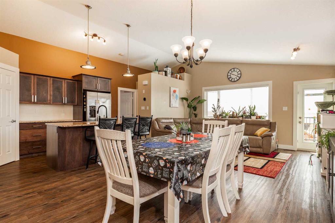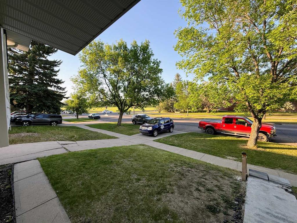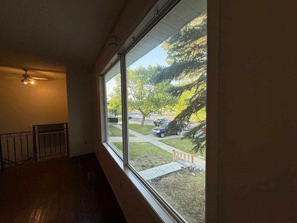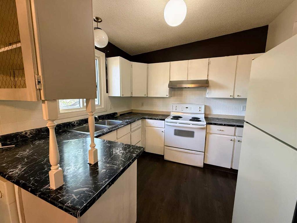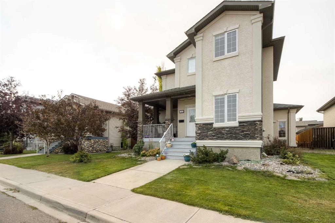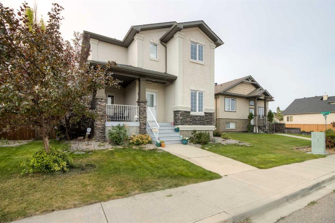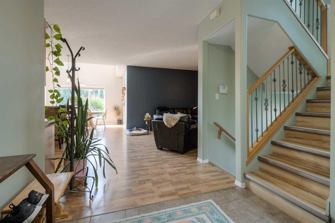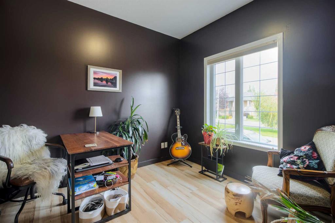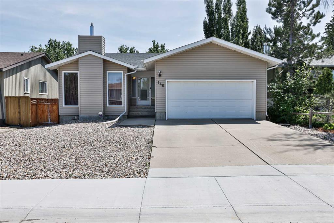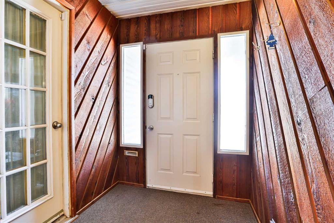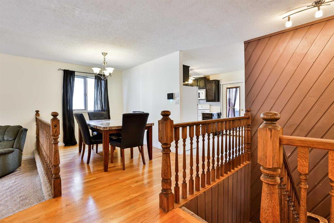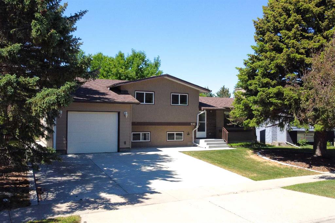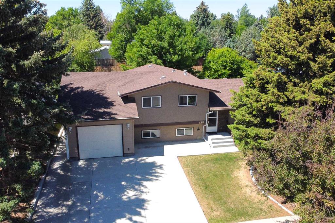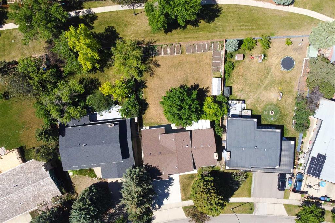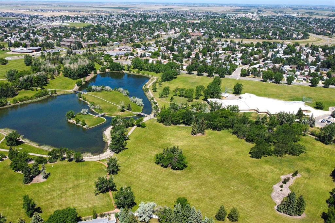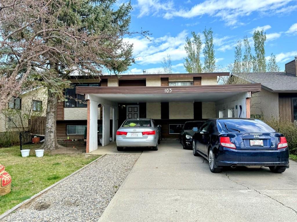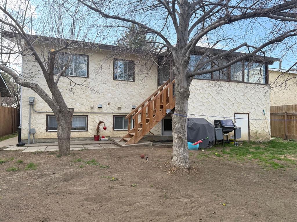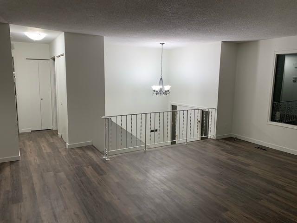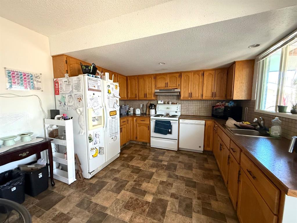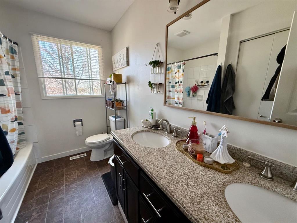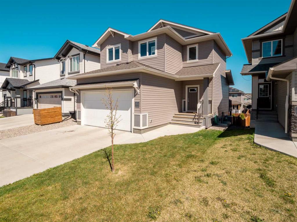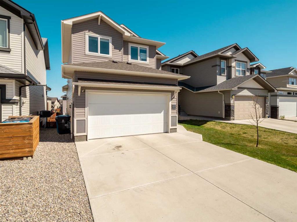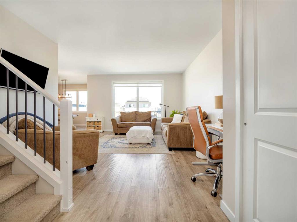72 Mt Rundle Boulevard W
Lethbridge T1K 7J2
MLS® Number: A2230272
$ 440,000
4
BEDROOMS
3 + 0
BATHROOMS
1,080
SQUARE FEET
1999
YEAR BUILT
Welcome to your new home in the desirable Mountain Meadows community on Lethbridge’s west side! This beautifully updated property features 4 spacious bedrooms and 3 full bathrooms, including a primary suite with dual closets and a private 4-piece ensuite—your perfect retreat after a long day. The home has a fresh, bright feel throughout, thanks to brand-new flooring and a clean white modern design. The open-concept kitchen and dining area is built for both function and style, offering stainless steel appliances, a large pantry, and a lovely bay window that fills the space with natural light. Downstairs, enjoy a spacious family room with a wet bar, a generous laundry room, and plenty of space to gather or unwind. Step outside to a large back deck, ideal for entertaining or relaxing on warm evenings! The backyard features a unique gravel pit play area—perfect for kids to dig, explore, and let their imaginations run wild. There's also back alley access and a double attached garage for added convenience. And with central air-conditioning, you’ll stay cool and comfortable all summer long! Located in a quiet, family-friendly neighborhood close to parks, schools, and all west side amenities, this move-in ready home is the perfect blend of style, comfort, and functionality! Call your REALTOR® and book your showing today!
| COMMUNITY | Mountain Heights |
| PROPERTY TYPE | Detached |
| BUILDING TYPE | House |
| STYLE | Bi-Level |
| YEAR BUILT | 1999 |
| SQUARE FOOTAGE | 1,080 |
| BEDROOMS | 4 |
| BATHROOMS | 3.00 |
| BASEMENT | Finished, Full |
| AMENITIES | |
| APPLIANCES | Central Air Conditioner, Dishwasher, Dryer, Refrigerator, Stove(s), Washer, Window Coverings |
| COOLING | Central Air |
| FIREPLACE | N/A |
| FLOORING | Vinyl Plank |
| HEATING | Forced Air |
| LAUNDRY | In Basement |
| LOT FEATURES | Standard Shaped Lot |
| PARKING | Double Garage Attached |
| RESTRICTIONS | None Known |
| ROOF | Asphalt Shingle |
| TITLE | Fee Simple |
| BROKER | Grassroots Realty Group |
| ROOMS | DIMENSIONS (m) | LEVEL |
|---|---|---|
| 4pc Bathroom | 7`5" x 5`6" | Basement |
| Bedroom | 10`6" x 11`2" | Basement |
| Bedroom | 14`10" x 12`0" | Basement |
| Laundry | 10`9" x 7`4" | Basement |
| Living Room | 14`10" x 20`8" | Basement |
| Furnace/Utility Room | 7`10" x 6`8" | Basement |
| 4pc Bathroom | 8`10" x 5`0" | Main |
| 4pc Ensuite bath | 8`10" x 5`0" | Main |
| Bedroom | 11`4" x 10`1" | Main |
| Dining Room | 13`0" x 11`1" | Main |
| Kitchen | 13`0" x 9`2" | Main |
| Living Room | 15`11" x 13`9" | Main |
| Bedroom - Primary | 11`4" x 14`8" | Main |

