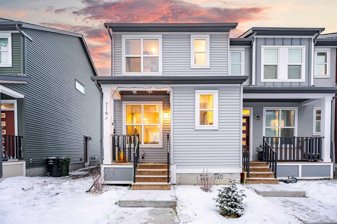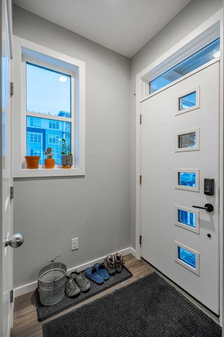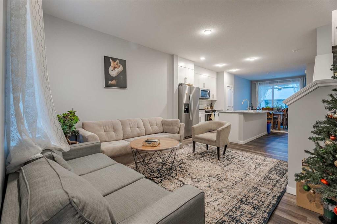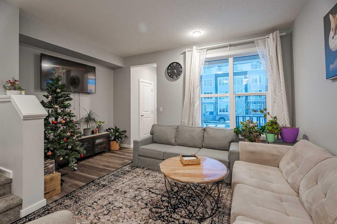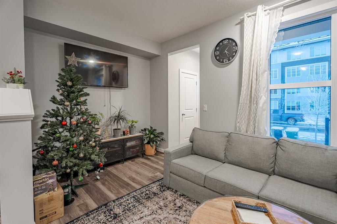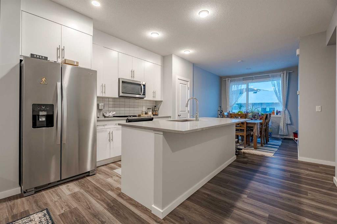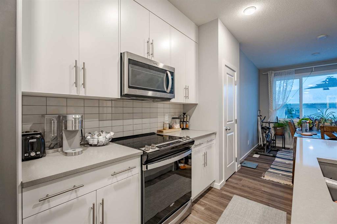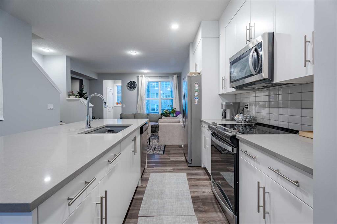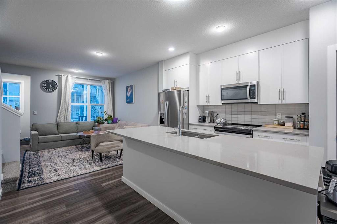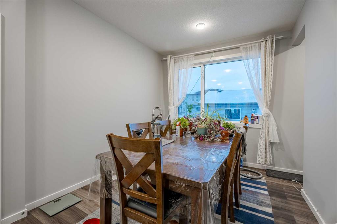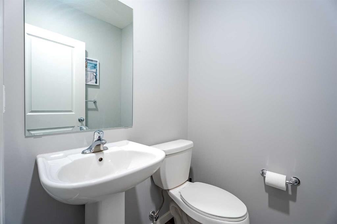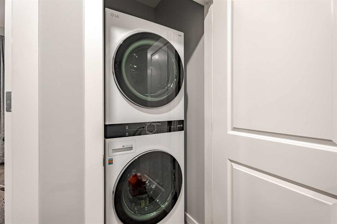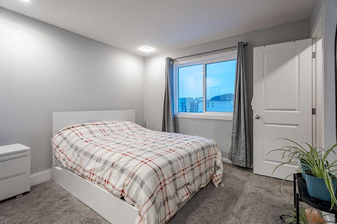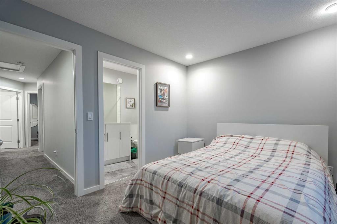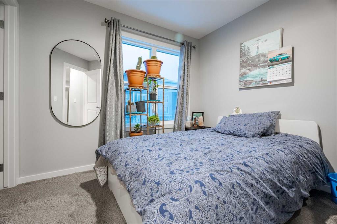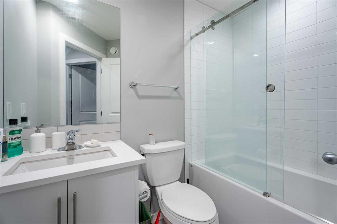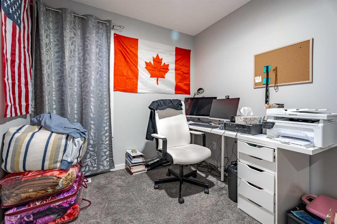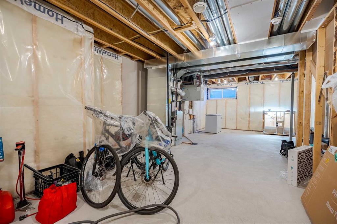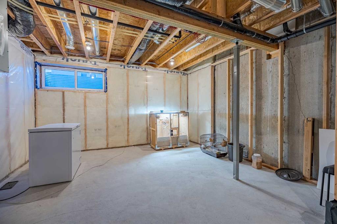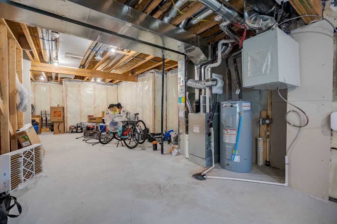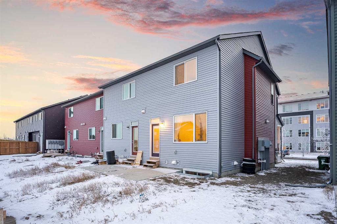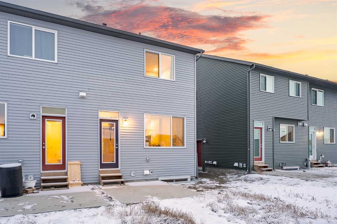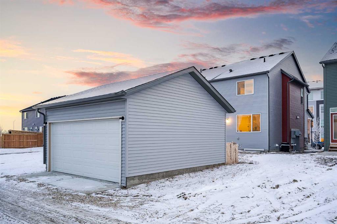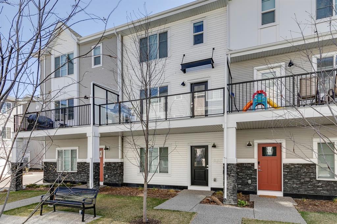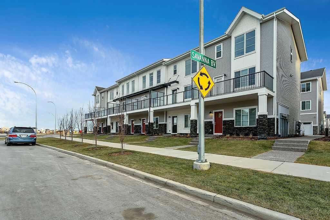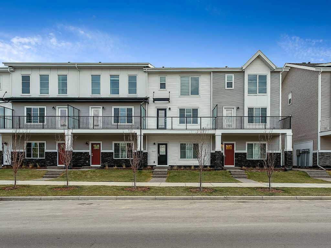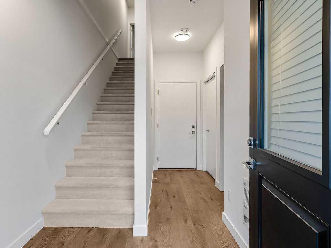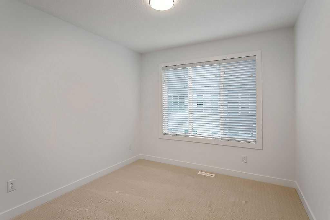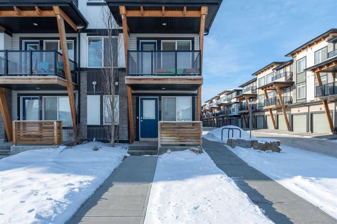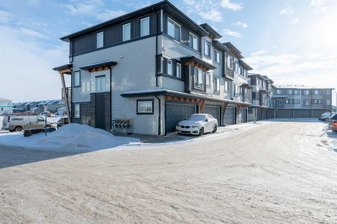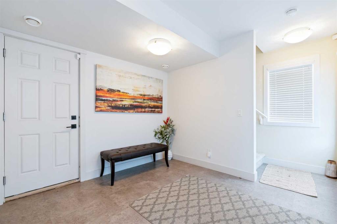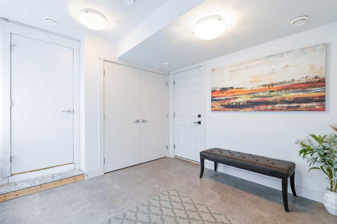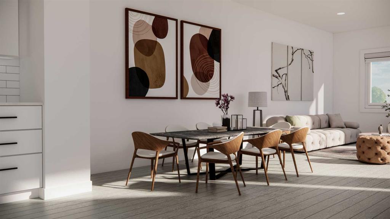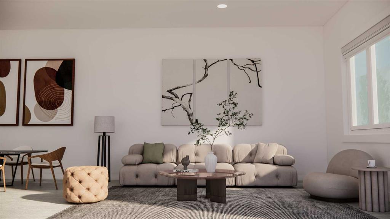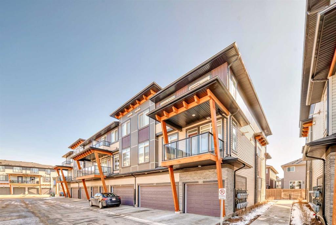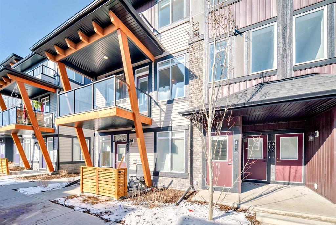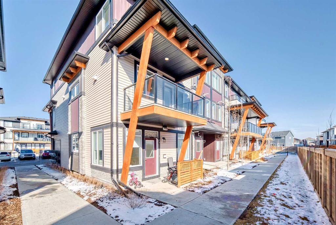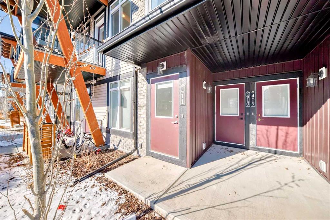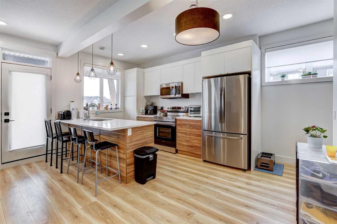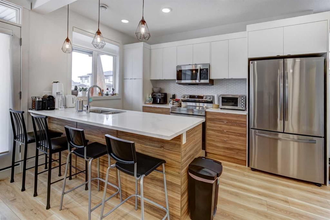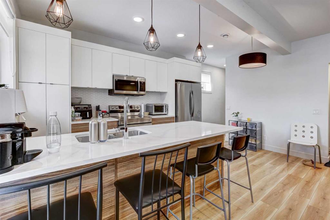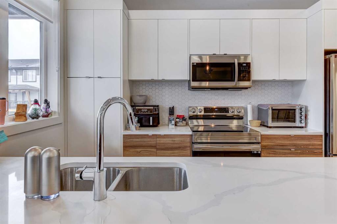716 Savanna Boulevard NE
Calgary T3J 2J9
MLS® Number: A2185051
$ 549,900
3
BEDROOMS
2 + 1
BATHROOMS
1,300
SQUARE FEET
2021
YEAR BUILT
3 BEDROOMS | 2.5 BATHROOMS | 1,300 SQFT LIVING SPACE | OPEN CONCEPT LAYOUT | END UNIT | DOUBLE CAR GARAGE | EXTRA WIDE LOT | NO CONDO FEES | This is the one you've been waiting for! Built by award winning builder Avi Homes, these end-unit townhomes rarely come for sale. The end unit properties offer an extra 5 feet of frontage, which in turn results in an extra wide open concept interior floorplan, an extra wide front and backyard and a double car garage! As you enter the home you'll immediately notice the open concept floorplan with a generous sized living room, kitchen and dining room as well as a 2-piece bathroom. The kitchen is complete with stainless steel appliances (gas stove, fridge, dishwasher, built-in wall microwave) and sleek quartz countertops. Upstairs, there is a master bedroom with a walk-in closet complete with a 3pc en-suite. Completing the upper floor is another 2 large bedrooms, a stacked washer and dryer, and another full 3pc bathroom. This home comes with an unfinished basement which is a blank canvas to build as desired! Savanna is a highly desirable community, and this home is steps to the Savanna Bazaar Shopping Center, close to major highways, Calgary International Airport, Schools and much, much more.
| COMMUNITY | Saddle Ridge |
| PROPERTY TYPE | Row/Townhouse |
| BUILDING TYPE | Four Plex |
| STYLE | 2 Storey |
| YEAR BUILT | 2021 |
| SQUARE FOOTAGE | 1,300 |
| BEDROOMS | 3 |
| BATHROOMS | 3.00 |
| BASEMENT | Full, Unfinished |
| AMENITIES | |
| APPLIANCES | Dishwasher, Electric Oven, Microwave, Microwave Hood Fan, Refrigerator, Washer/Dryer, Window Coverings |
| COOLING | None |
| FIREPLACE | N/A |
| FLOORING | Vinyl Plank |
| HEATING | Forced Air, Natural Gas |
| LAUNDRY | Upper Level |
| LOT FEATURES | Back Lane, Front Yard, Other |
| PARKING | Alley Access, Double Garage Detached |
| RESTRICTIONS | See Remarks |
| ROOF | Asphalt Shingle |
| TITLE | Fee Simple |
| BROKER | Royal LePage Benchmark |
| ROOMS | DIMENSIONS (m) | LEVEL |
|---|---|---|
| Kitchen | 13`11" x 12`11" | Main |
| Dining Room | 10`4" x 9`6" | Main |
| Living Room | 14`10" x 12`3" | Main |
| Mud Room | 4`10" x 4`7" | Main |
| 2pc Bathroom | 4`10" x 4`8" | Main |
| Bedroom - Primary | 11`3" x 9`11" | Second |
| 3pc Ensuite bath | 9`7" x 4`11" | Second |
| Walk-In Closet | 5`11" x 3`2" | Second |
| Bedroom | 11`10" x 9`7" | Second |
| Bedroom | 9`7" x 8`3" | Second |
| 4pc Bathroom | 7`4" x 5`8" | Second |
| Laundry | 3`5" x 3`2" | Second |


