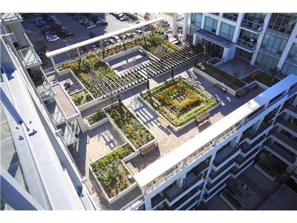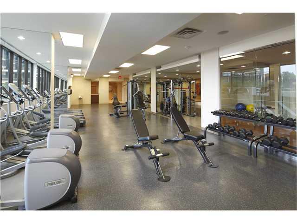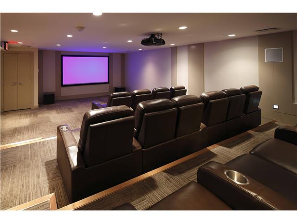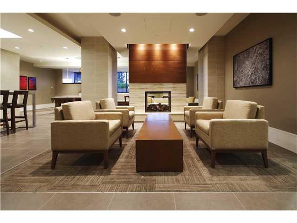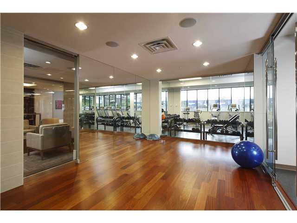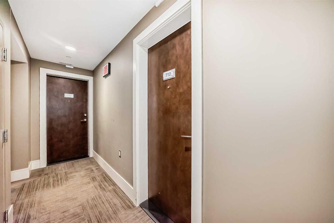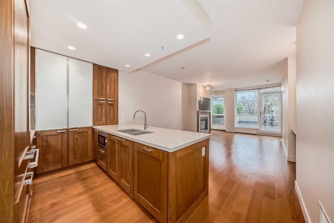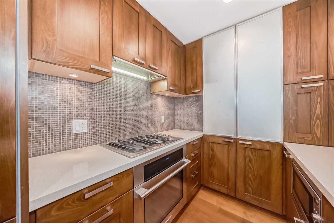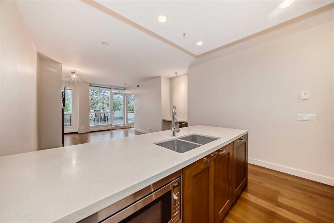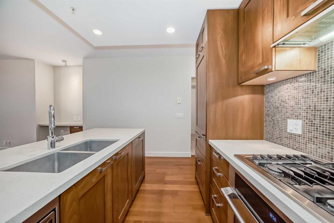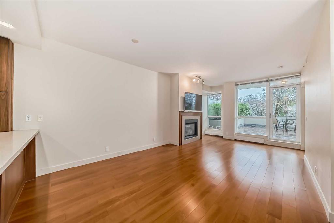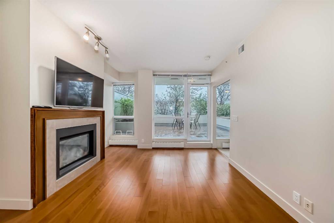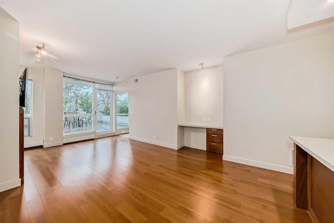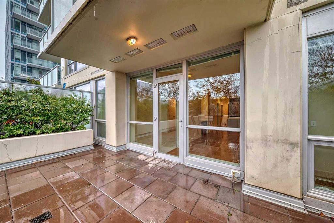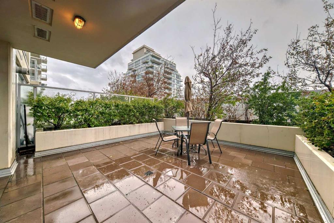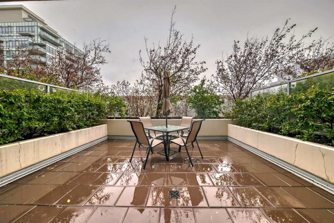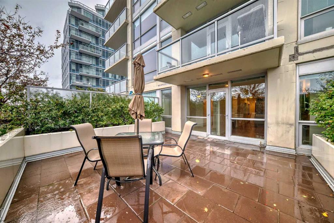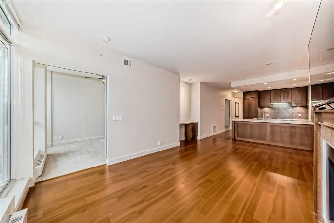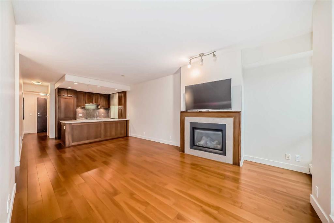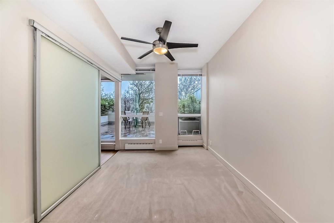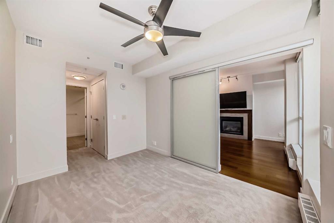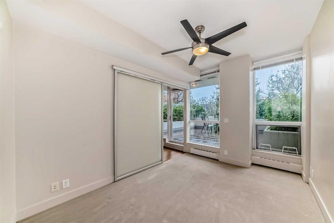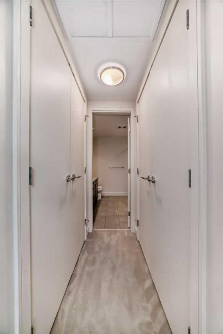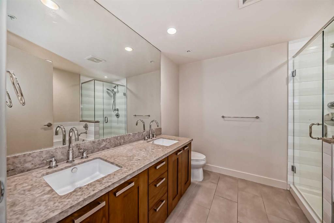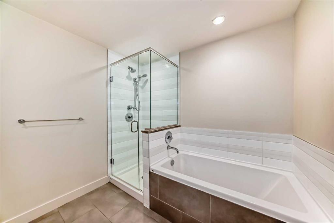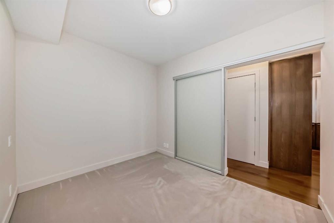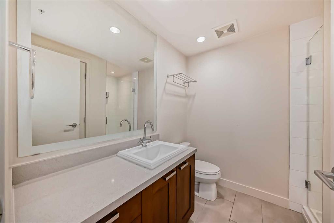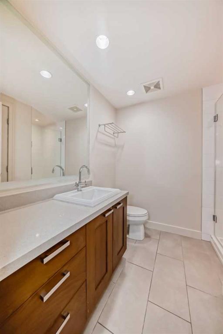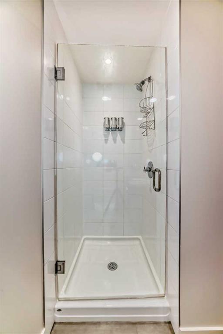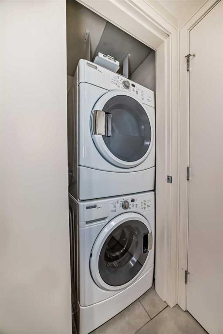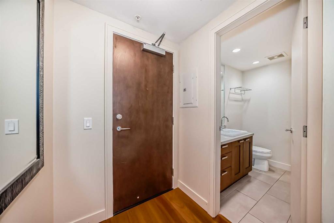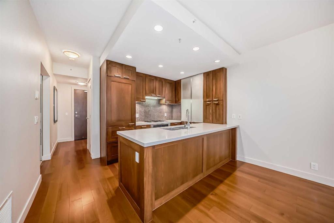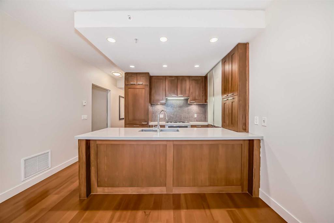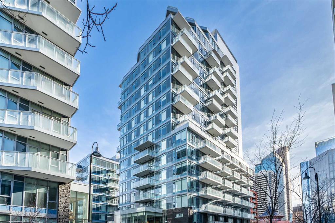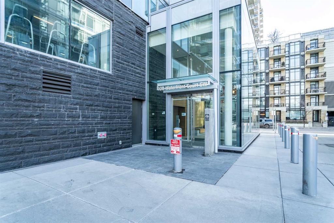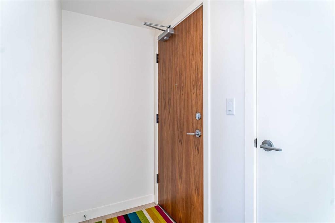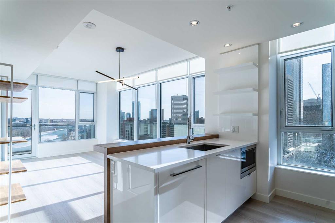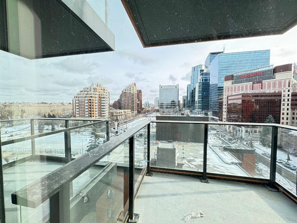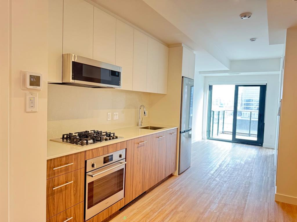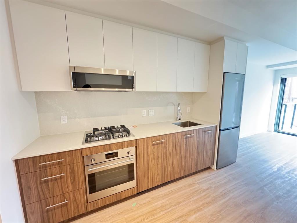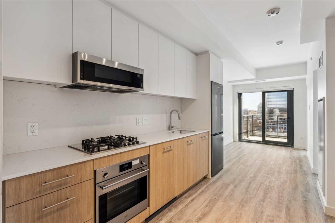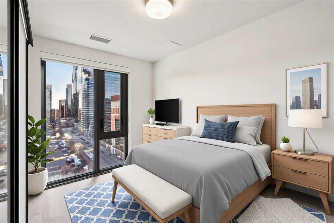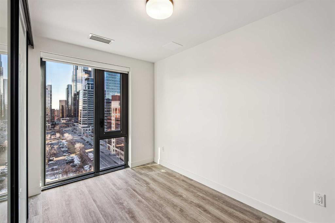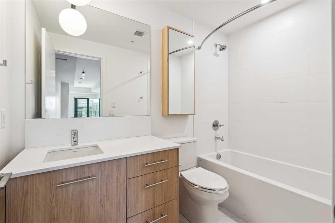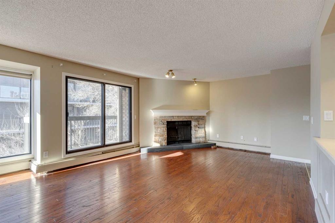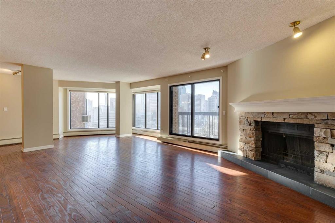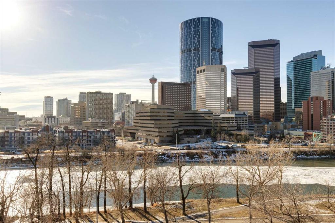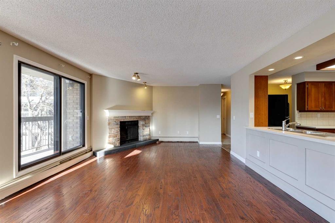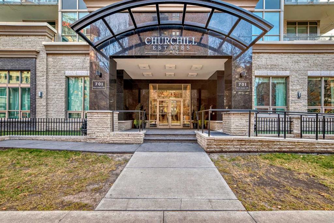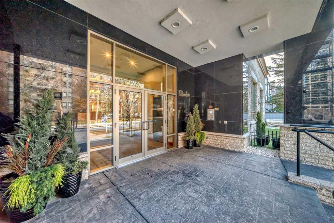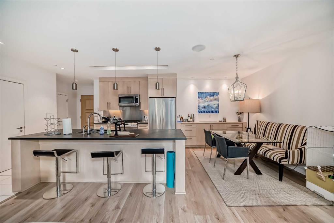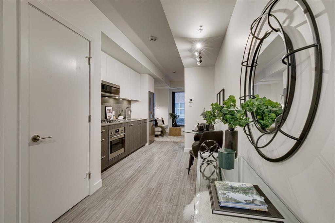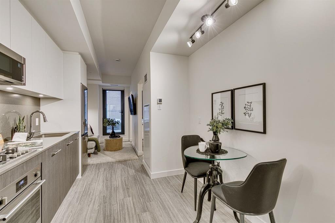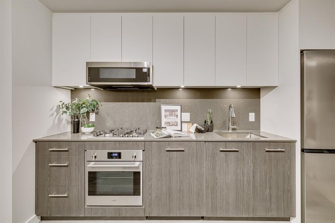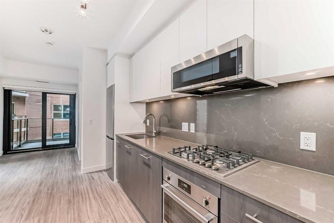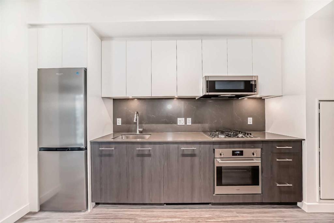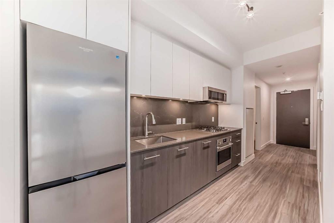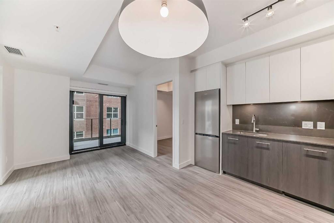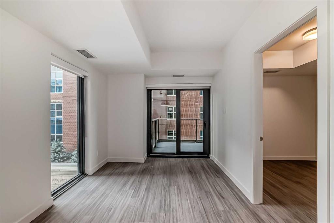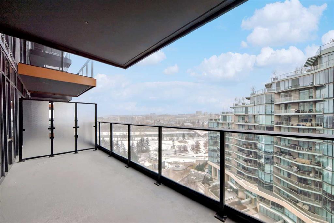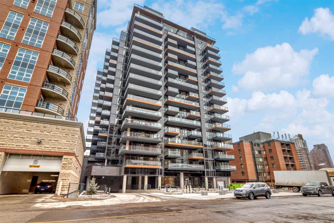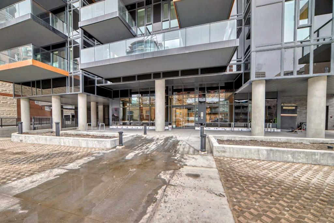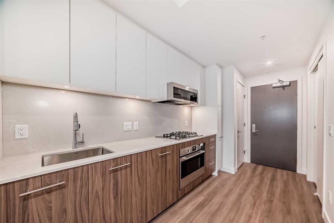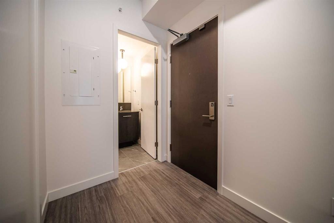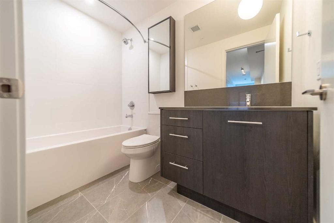712, 222 Riverfront Avenue SW
Calgary T2P 0W3
MLS® Number: A2186479
$ 449,900
2
BEDROOMS
2 + 0
BATHROOMS
800
SQUARE FEET
2010
YEAR BUILT
Great Value 2 bed 2 bathroom suite in the exclusive first tower of Waterfront. With a ONE OF KIND 300 sq ft terrace with concrete tiles, this suite is surrounded by greenery which provides a more private setting than your everyday condo. Suite features wide open living spaces, vertically extended windows and a chef-inspired kitchen with premium quality appliances(subzero/electrolux). The 2nd bedroom does NOT have a window, but is large, carpeted, and directly across the 2nd full bathroom. It's ideal for a spacious office or a spare bedroom. Other features includes a/c, an oversized fireplace, a work station, a 5-piece ensuite, and underground parking and storage. Located between Calgary's downtown core and Prince's Island Park, the homes at Waterfront are a great place to call home. Walk to work via the +15 network located steps away or go for a run along the river path. Residents have access to over 6000 sq ft of amenities including a private owner's lounge, guest suites, car wash bays, a theater room, fully equipped fitness center and yoga studio, indoor whirlpool and steam. Book your tour today. ** For the investors out there, the suite was previously rented for $2600/month unfurnished**
| COMMUNITY | Chinatown |
| PROPERTY TYPE | Apartment |
| BUILDING TYPE | High Rise (5+ stories) |
| STYLE | High-Rise (5+) |
| YEAR BUILT | 2010 |
| SQUARE FOOTAGE | 800 |
| BEDROOMS | 2 |
| BATHROOMS | 2.00 |
| BASEMENT | None |
| AMENITIES | |
| APPLIANCES | Dryer, Garburator, Gas Cooktop, Microwave, Oven-Built-In, Range Hood, Refrigerator, Washer, Window Coverings |
| COOLING | Central Air |
| FIREPLACE | Gas |
| FLOORING | Carpet, Ceramic Tile, Hardwood |
| HEATING | Hot Water, Natural Gas |
| LAUNDRY | In Unit |
| LOT FEATURES | Low Maintenance Landscape, Views |
| PARKING | Assigned, Underground |
| RESTRICTIONS | Pet Restrictions or Board approval Required |
| ROOF | Concrete |
| TITLE | Fee Simple |
| BROKER | City Homes Realty |
| ROOMS | DIMENSIONS (m) | LEVEL |
|---|---|---|
| Bedroom | 10`8" x 8`11" | Main |
| Kitchen | 8`2" x 9`0" | Main |
| Living/Dining Room Combination | 12`0" x 20`4" | Main |
| Bedroom - Primary | 8`11" x 12`8" | Main |
| Balcony | 18`1" x 16`9" | Main |
| 3pc Bathroom | 6`11" x 8`1" | Main |
| 5pc Ensuite bath | 8`11" x 8`2" | Main |


