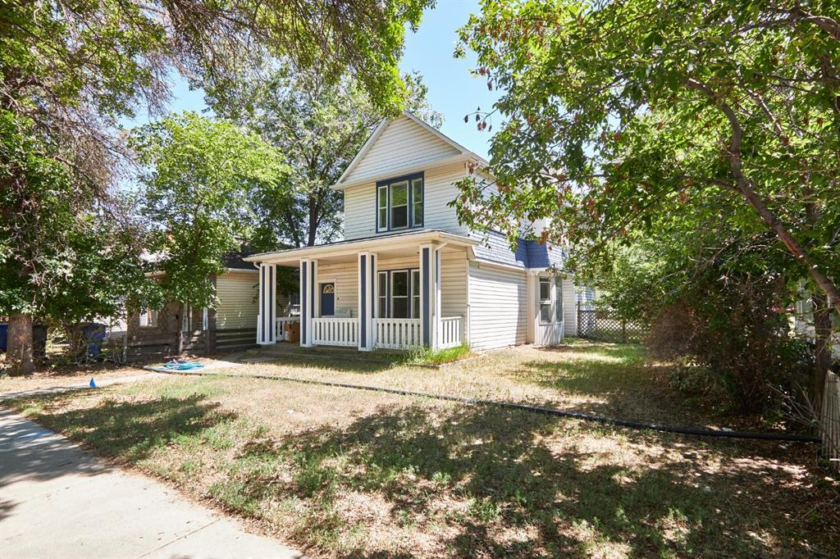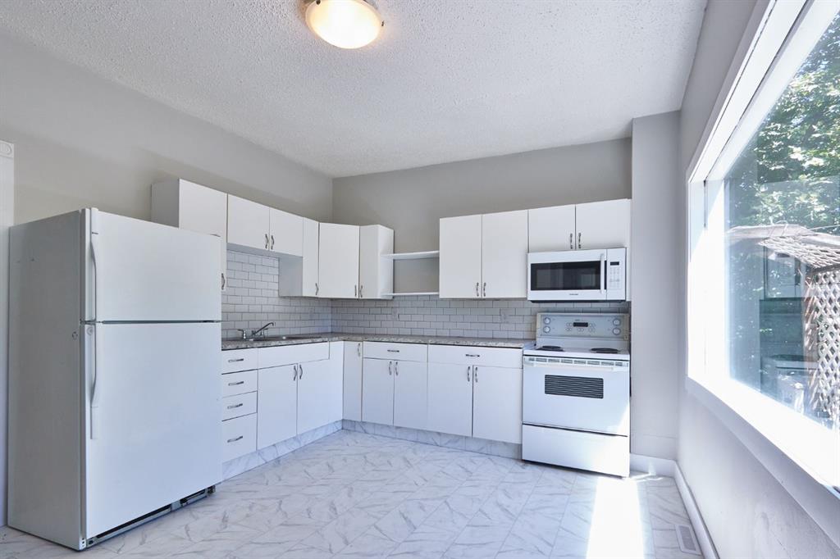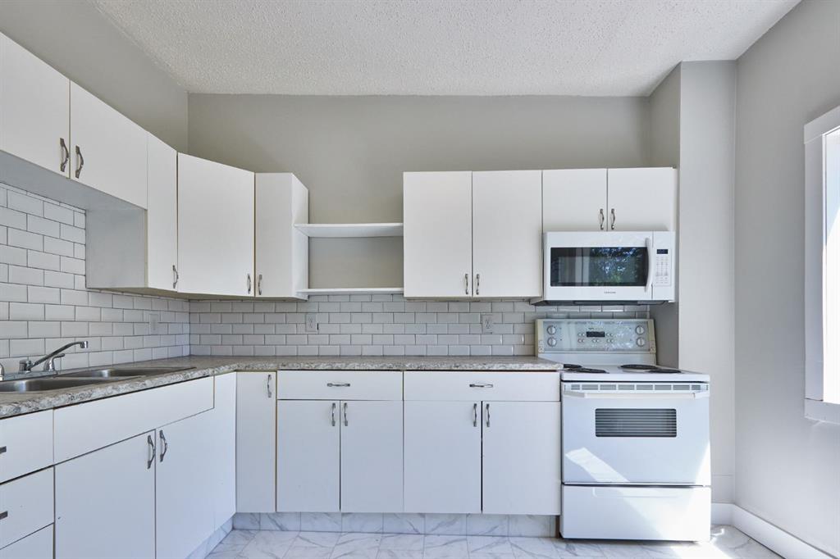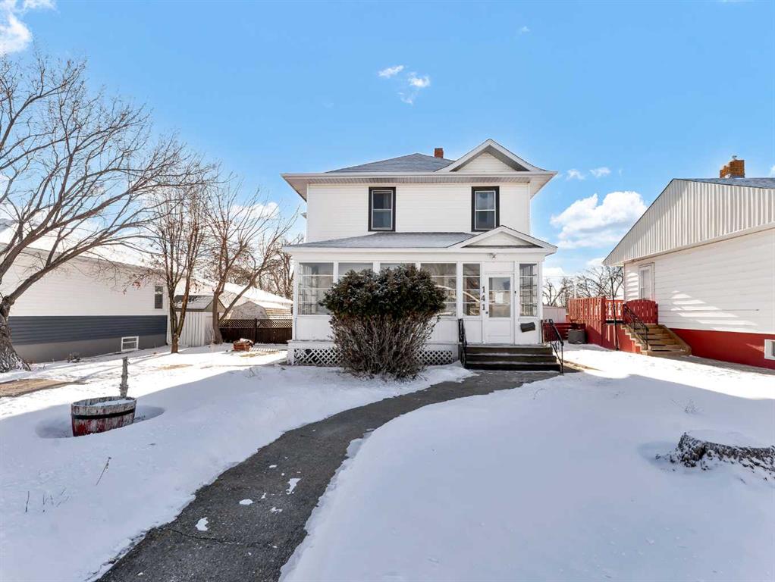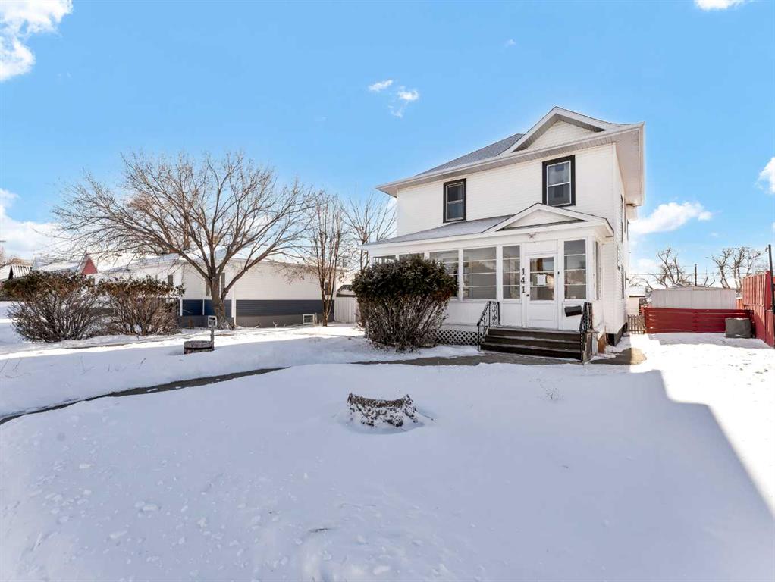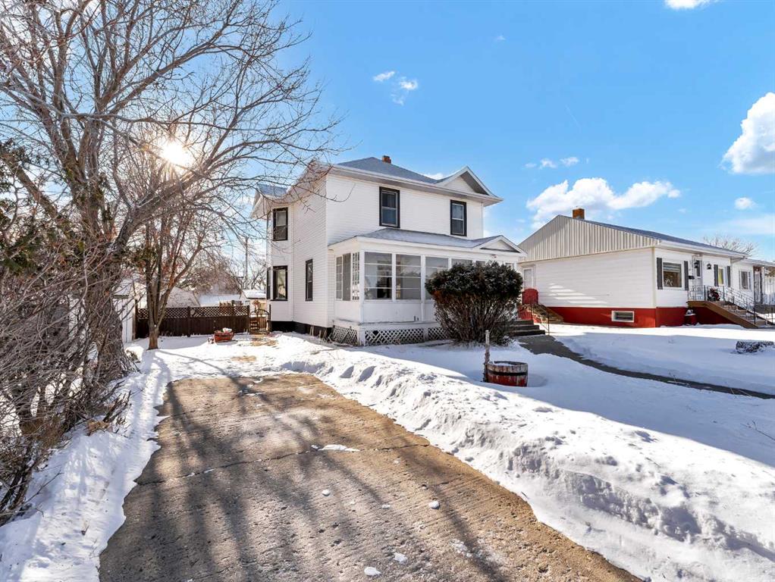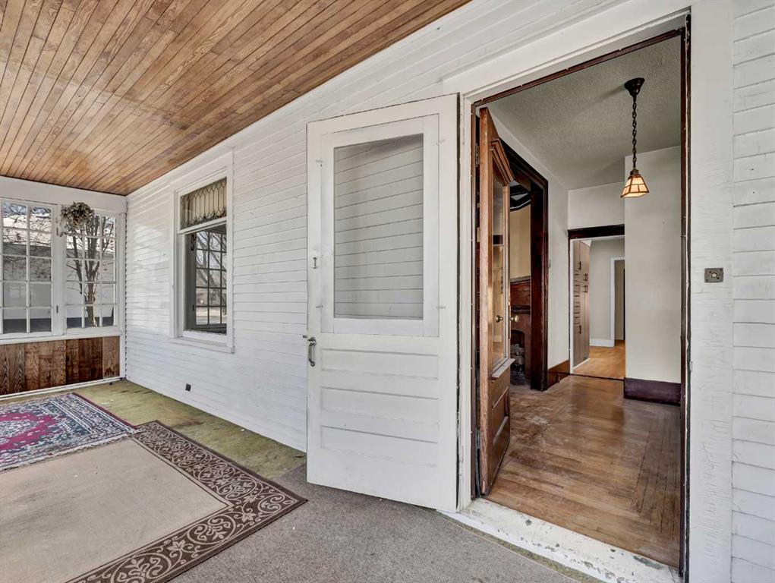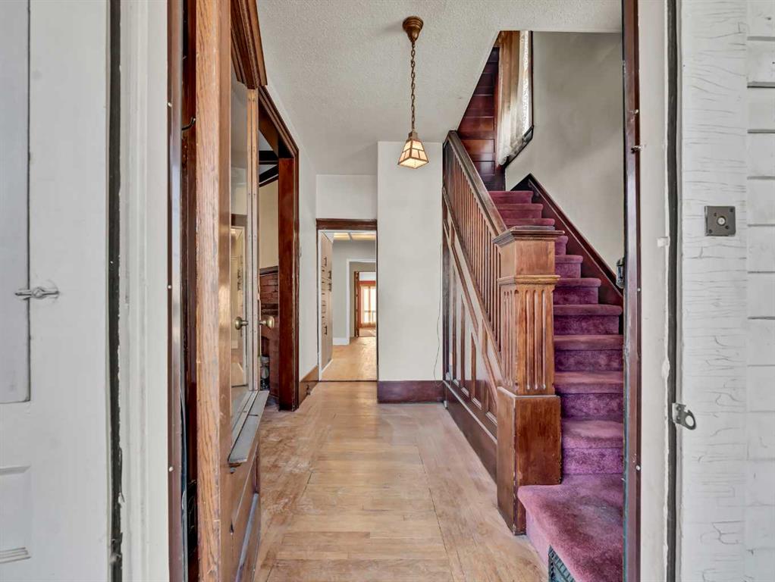71 14 Street NW
Medicine Hat T1A6R5
MLS® Number: A2192746
$ 283,500
3
BEDROOMS
2 + 0
BATHROOMS
1958
YEAR BUILT
This is a fully developed 875 sq.ft. bungalow in NW Crescent Heights with two bedrooms, 2 baths and a single detached garage. Main level kitchen/dining/living room shows the open concept living style featuring hardwood flooring and a cosy gas fireplace. Second bedroom up offers a sliding door leading to a large backyard covered deck. Other highlights include central air conditioning, underground sprinklers, front concrete driveway, and a generous lower level storage room. New shingles in 2022, high efficiency furnace in 2017, and hot water tank is 10 years old. This property is situated on a quiet street and conveniently located just blocks away from schools, the Big Marble Go Center, Heights Rec Center, Northlands Co-Op, shopping and Med. Hat Golf Club. It's an ideal starter home, a rental property or for someone looking to downsize. Tenant rights apply (24-hour notice a must) and they are in the process of moving out, so please understand the clutter. Quick possession - March 4 - possible. Title insurance offered in lieu of RPR and compliance.
| COMMUNITY | Northwest Crescent Heights |
| PROPERTY TYPE | Detached |
| BUILDING TYPE | House |
| STYLE | Bungalow |
| YEAR BUILT | 1958 |
| SQUARE FOOTAGE | 875 |
| BEDROOMS | 3 |
| BATHROOMS | 2.00 |
| BASEMENT | Finished, Full |
| AMENITIES | |
| APPLIANCES | Central Air Conditioner, Garage Control(s), Refrigerator, Stove(s), Washer/Dryer, Window Coverings |
| COOLING | Central Air |
| FIREPLACE | Gas, Living Room |
| FLOORING | Carpet, Hardwood, Linoleum |
| HEATING | Forced Air, Natural Gas |
| LAUNDRY | Laundry Room, Lower Level |
| LOT FEATURES | Back Lane, Back Yard, Front Yard, Landscaped, Underground Sprinklers |
| PARKING | Single Garage Detached |
| RESTRICTIONS | None Known |
| ROOF | Asphalt Shingle |
| TITLE | Fee Simple |
| BROKER | RIVER STREET REAL ESTATE |
| ROOMS | DIMENSIONS (m) | LEVEL |
|---|---|---|
| 3pc Bathroom | 4`9" x 3`8" | Lower |
| Bedroom | 11`1" x 10`7" | Lower |
| Family Room | 25`0" x 11`0" | Lower |
| Laundry | 16`6" x 11`1" | Lower |
| Kitchen With Eating Area | 16`8" x 11`4" | Main |
| Living Room | 18`5" x 11`4" | Main |
| Bedroom - Primary | 12`9" x 11`7" | Main |
| Bedroom | 11`7" x 10`0" | Main |
| 4pc Bathroom | 8`3" x 4`10" | Main |






























