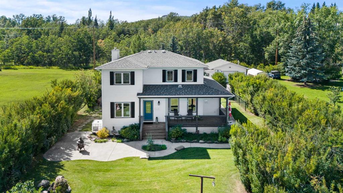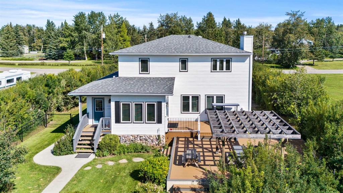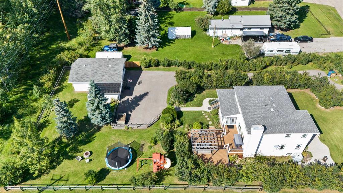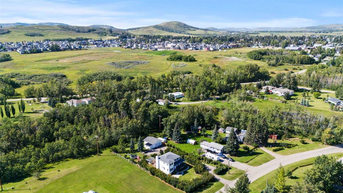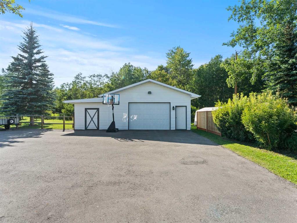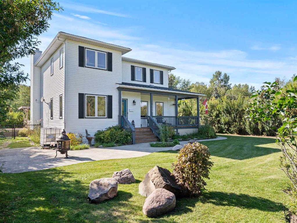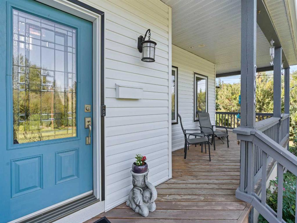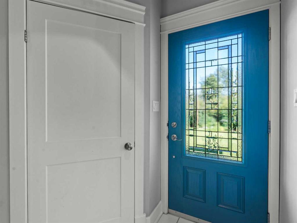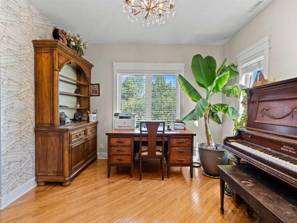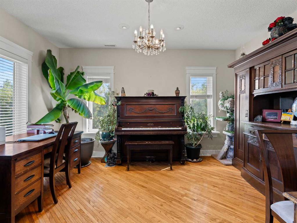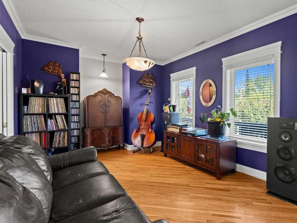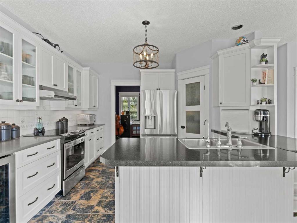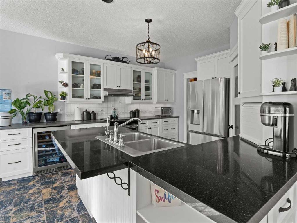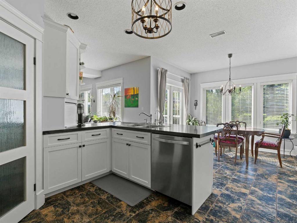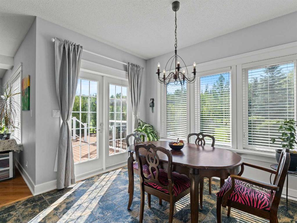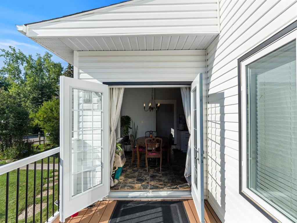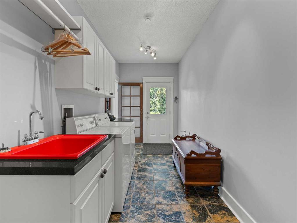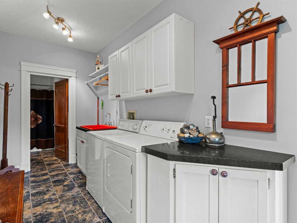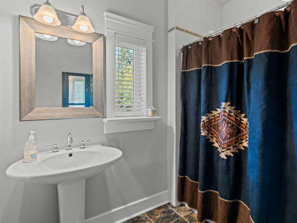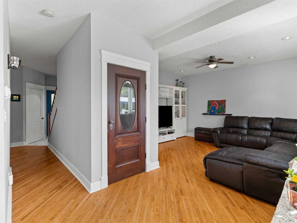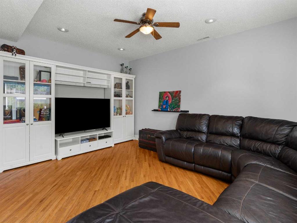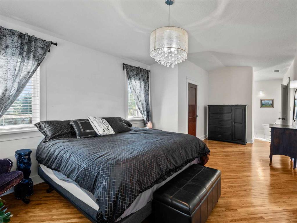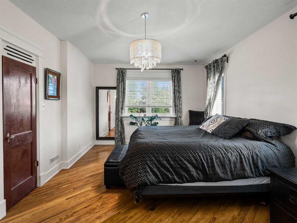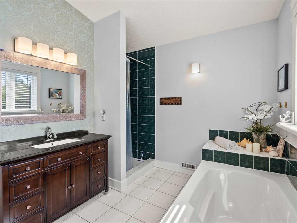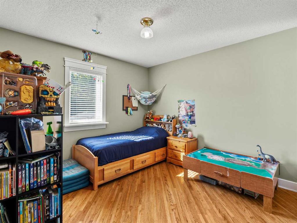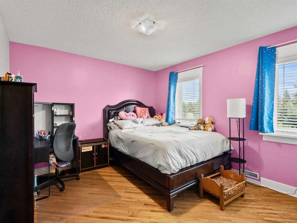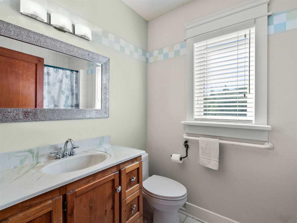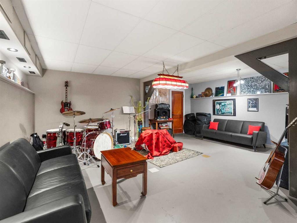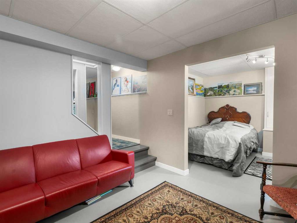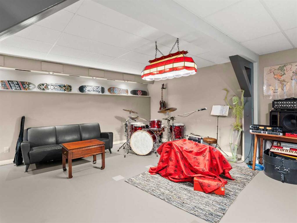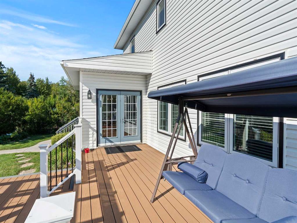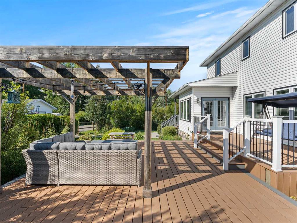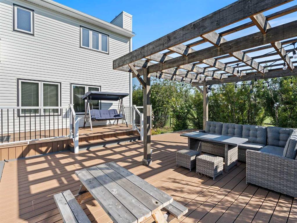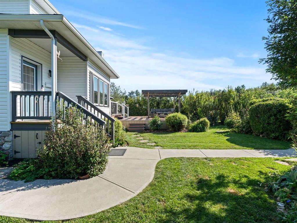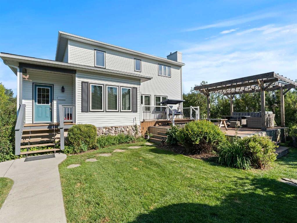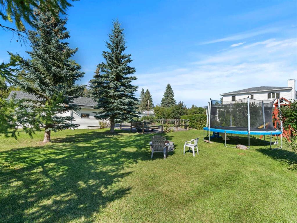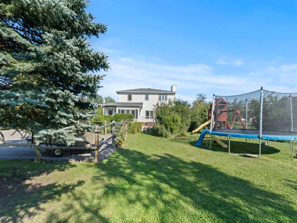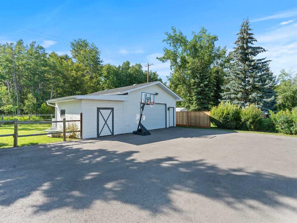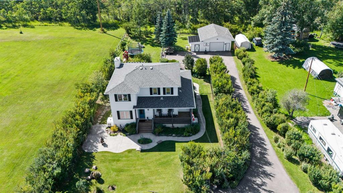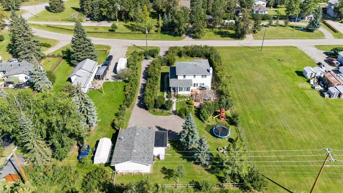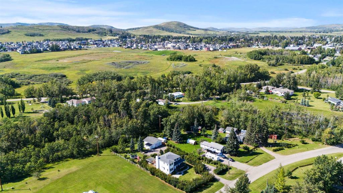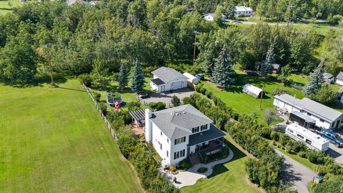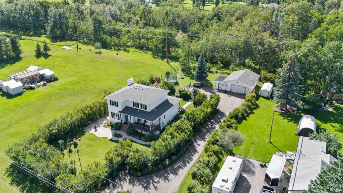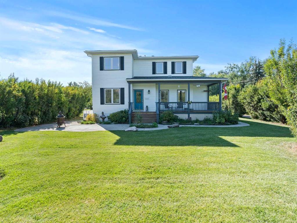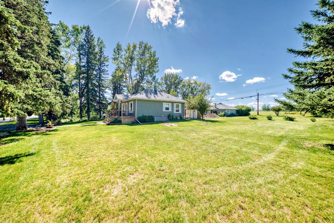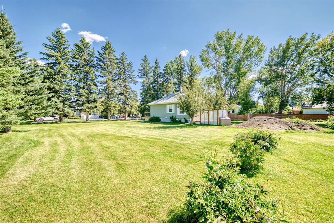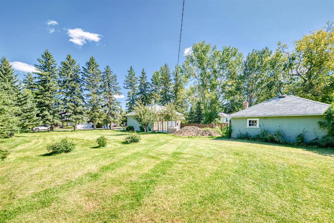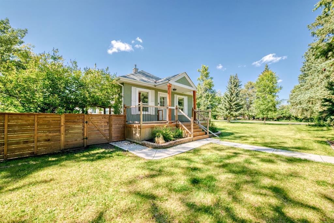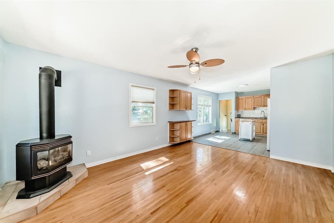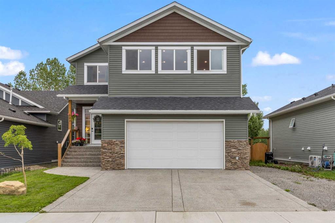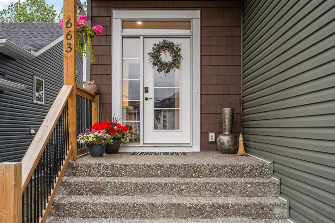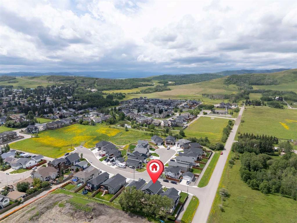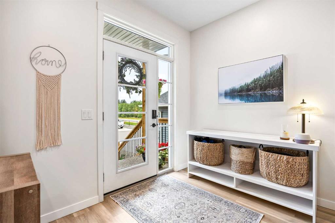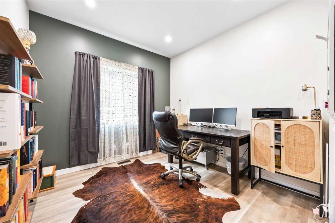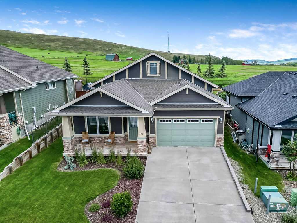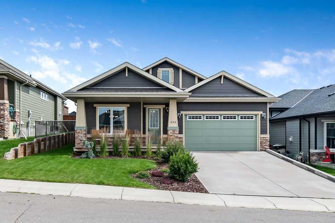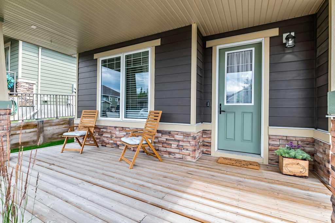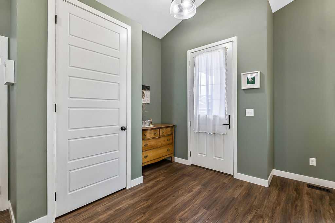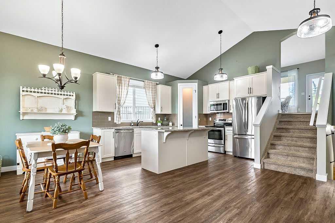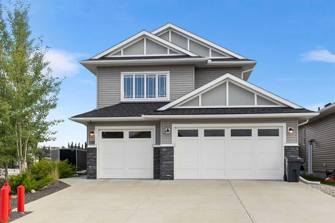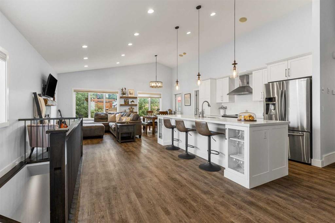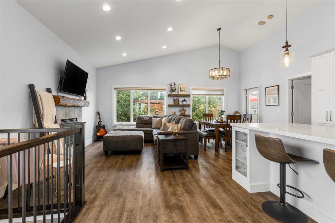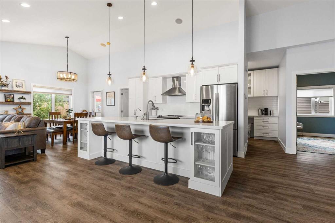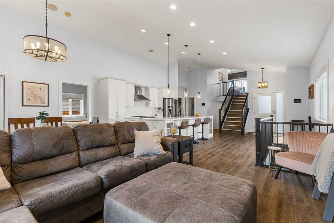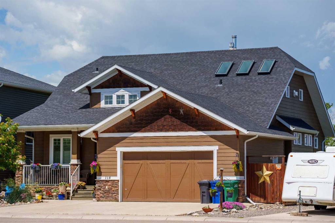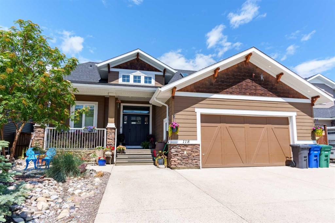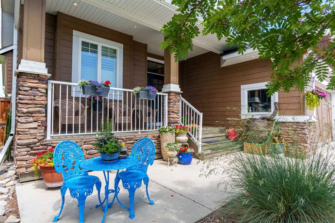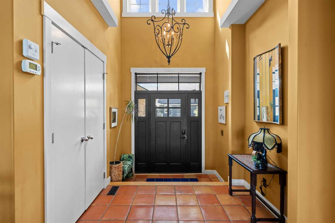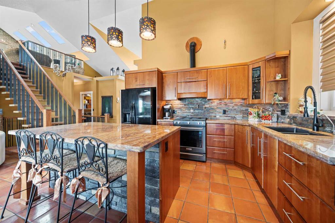$ 849,900
3
BEDROOMS
3 + 0
BATHROOMS
2,023
SQUARE FEET
1993
YEAR BUILT
This is one of those homes that feels different the moment you arrive. Set on more than half an acre in Diamond Valley, it’s private, treed, and has no neighbours behind. The new paved driveway makes an impressive welcome, with room for all the cars, trucks, or even an RV. The oversized detached garage is a true highlight — freshly painted, with a new door, new heater, and space for projects, storage, or toys. Step up to the front porch and into a main floor that mixes character and function. The entry opens into a beautiful office and a more formal living room with crown mouldings and farmhouse charm. Walk through to the heart of the home where the kitchen offers bright white cabinetry, granite counters, a beverage fridge, walk-in pantry, and a new fridge (2025), flowing into a cozy living space. Off the kitchen is a mudroom with laundry, sink, and a full bath with shower — perfectly practical. Upstairs are three bedrooms, including a huge primary suite with a spacious ensuite featuring a big tub and walk-in shower, plus another full bathroom. Downstairs, the finished basement adds even more living space with a massive family room, den, cold storage, and extra storage throughout. Updates over the years include windows (2012 + basement windows 2023), sewer line (2013), new RO system, new fridge, all poly-b plumbing replaced with PEX, and fresh insulation installed at the same time. The home is warmed with in-floor hot water heating on the main and lower levels, with an auxiliary coil system for upstairs, and the new garage heater takes care of the shop. The yard is a showstopper in its own right. The backyard is fully fenced, with paved RV parking, a beautiful composite deck with pergola, a firepit for evenings under the stars, hot/cold taps, and food-grade water totes. Out front, you’ll find a private oasis with mature trees, colourful perennials, and even hummingbirds that make it feel like your own little retreat. And then there’s Diamond Valley itself. This is a community with more space, more breathing room, and more connection. Schools, hiking, golf, and small-town charm are all at your doorstep. It’s the kind of place where kids ride bikes, neighbours wave, and life feels a little more grounded. All it’s missing is you.
| COMMUNITY | |
| PROPERTY TYPE | Detached |
| BUILDING TYPE | House |
| STYLE | 2 Storey |
| YEAR BUILT | 1993 |
| SQUARE FOOTAGE | 2,023 |
| BEDROOMS | 3 |
| BATHROOMS | 3.00 |
| BASEMENT | Finished, Full |
| AMENITIES | |
| APPLIANCES | Dishwasher, Microwave, Range Hood, Refrigerator, Stove(s), Washer/Dryer, Water Softener, Window Coverings, Wine Refrigerator |
| COOLING | None |
| FIREPLACE | N/A |
| FLOORING | Hardwood, Tile |
| HEATING | Boiler, Combination, Fan Coil, In Floor, Hot Water |
| LAUNDRY | Laundry Room, Main Level, Sink |
| LOT FEATURES | Backs on to Park/Green Space, Cul-De-Sac, Front Yard, Fruit Trees/Shrub(s), Gazebo, Irregular Lot, Landscaped, Lawn, Many Trees, No Neighbours Behind, Private |
| PARKING | Additional Parking, Asphalt, Double Garage Detached, Driveway, Heated Garage, Oversized, Parking Pad, Paved, RV Access/Parking |
| RESTRICTIONS | None Known |
| ROOF | Asphalt Shingle |
| TITLE | Fee Simple |
| BROKER | KIC Realty |
| ROOMS | DIMENSIONS (m) | LEVEL |
|---|---|---|
| Den | 9`1" x 9`7" | Basement |
| Game Room | 20`2" x 30`9" | Basement |
| Storage | 6`8" x 6`9" | Basement |
| Storage | 13`2" x 6`9" | Basement |
| Furnace/Utility Room | 8`1" x 6`8" | Basement |
| 3pc Bathroom | 8`7" x 6`8" | Main |
| Den | 14`6" x 11`4" | Main |
| Dining Room | 8`2" x 12`0" | Main |
| Family Room | 15`9" x 19`1" | Main |
| Kitchen | 13`8" x 12`11" | Main |
| Laundry | 16`2" x 6`8" | Main |
| Living Room | 11`1" x 14`8" | Main |
| 4pc Bathroom | 5`4" x 8`0" | Second |
| 4pc Ensuite bath | 10`7" x 11`9" | Second |
| Bedroom | 12`4" x 12`3" | Second |
| Bedroom | 12`4" x 12`3" | Second |
| Bedroom - Primary | 25`4" x 11`9" | Second |

