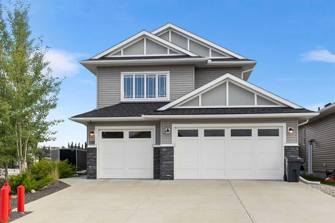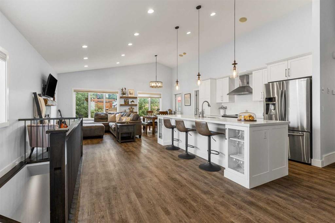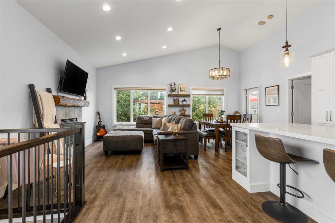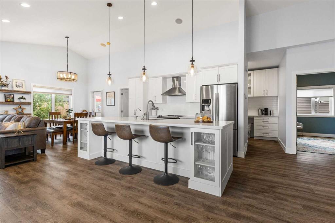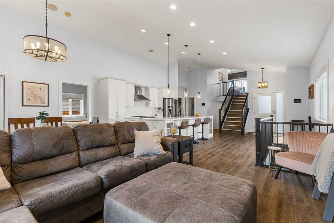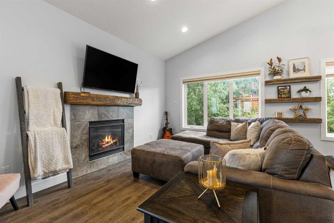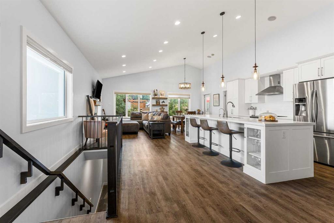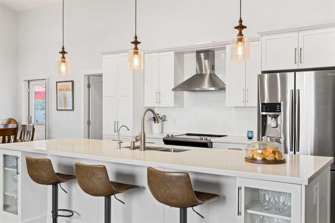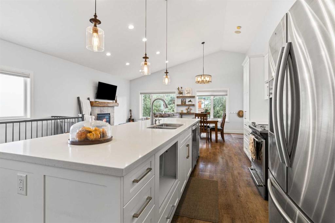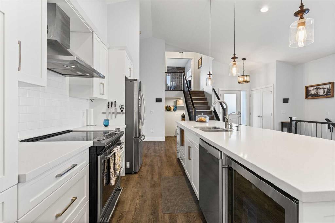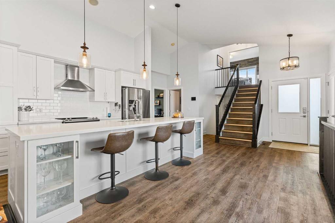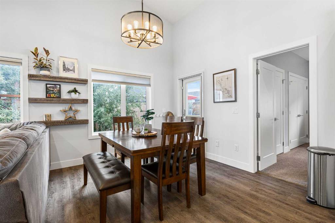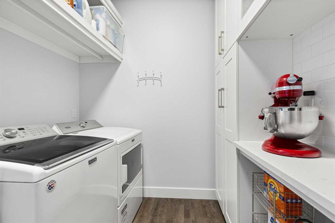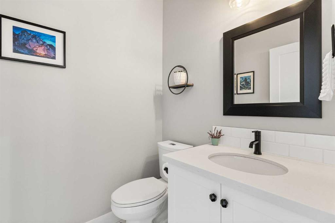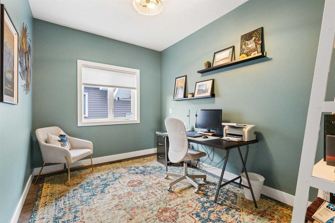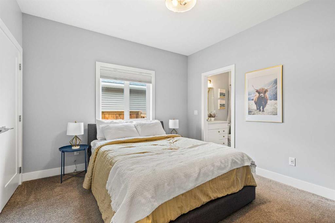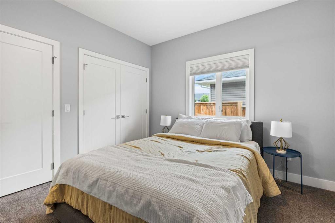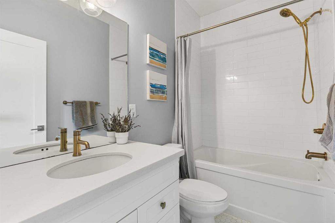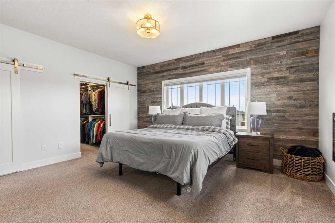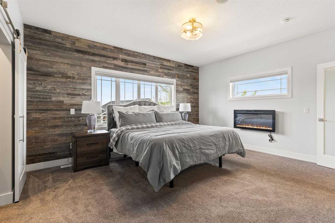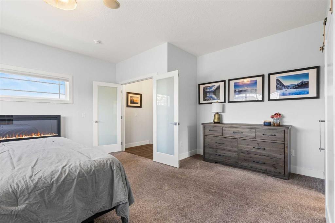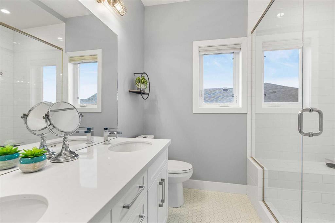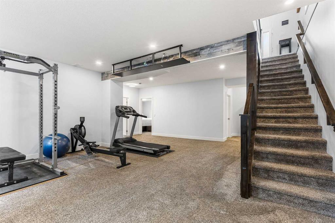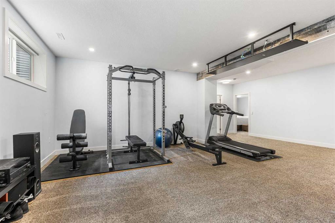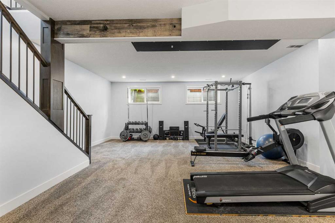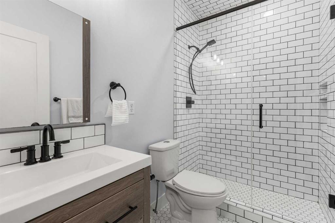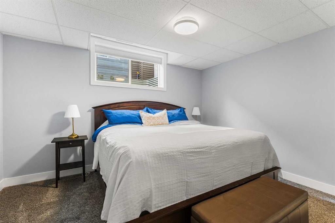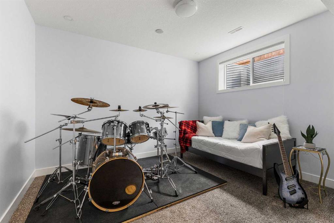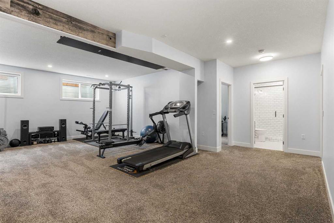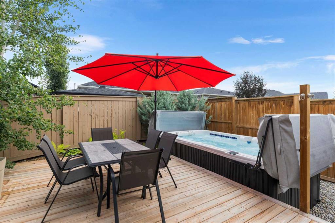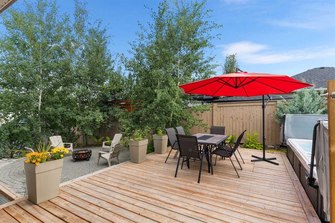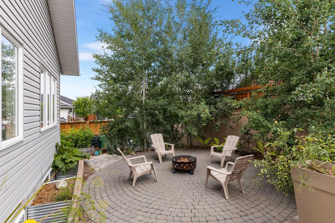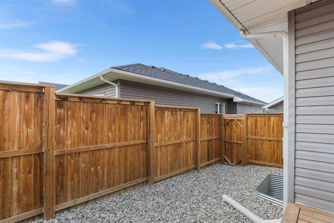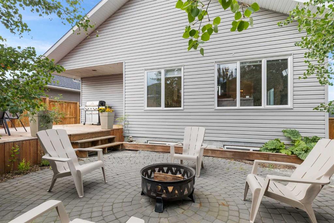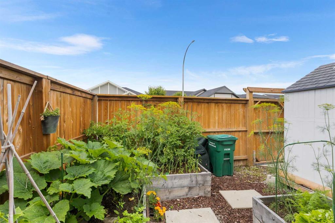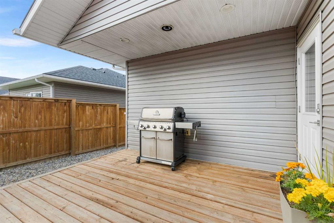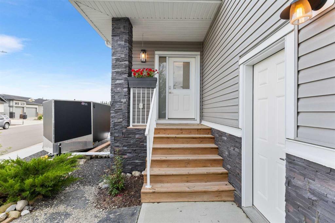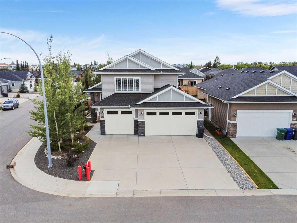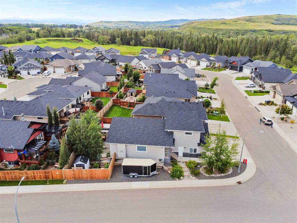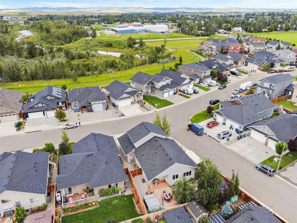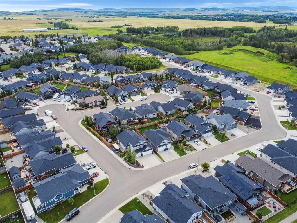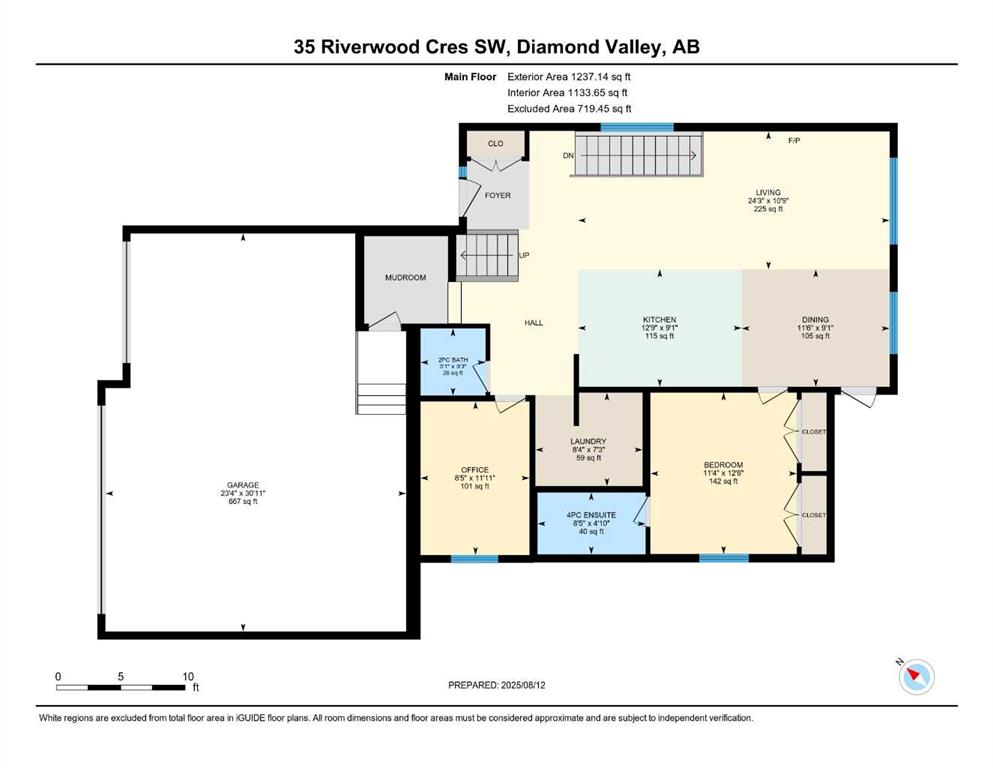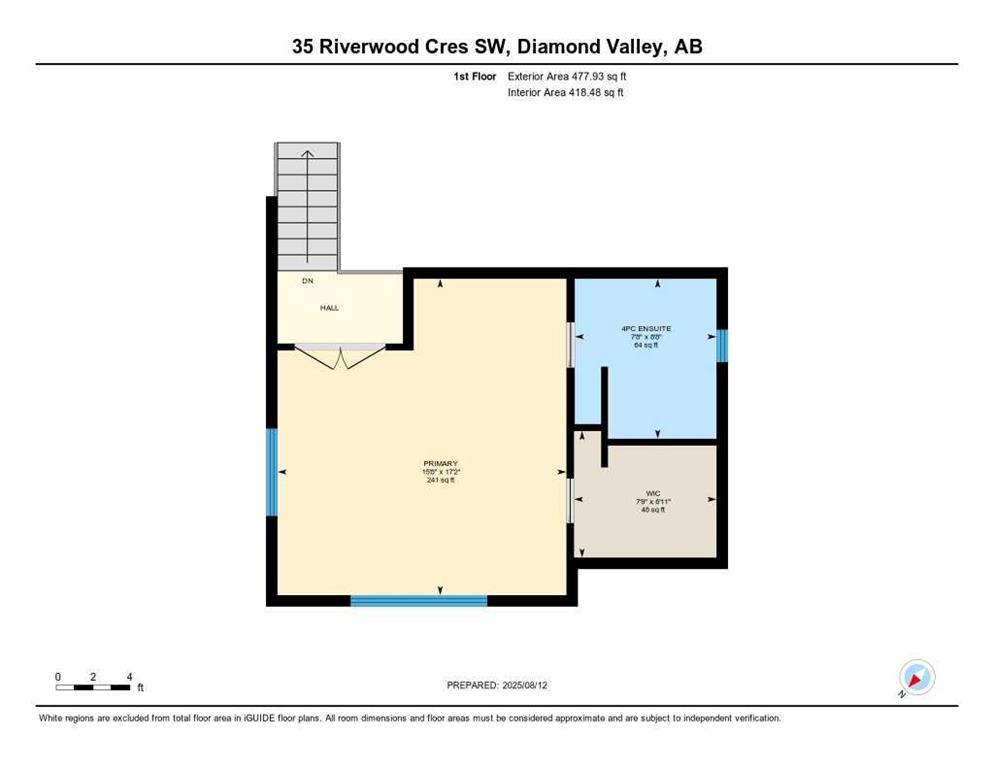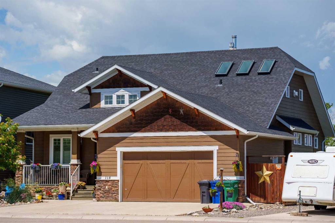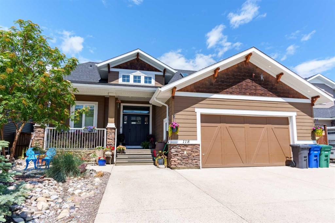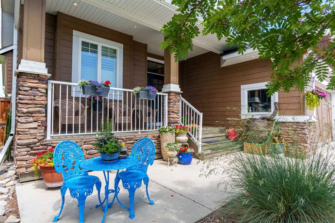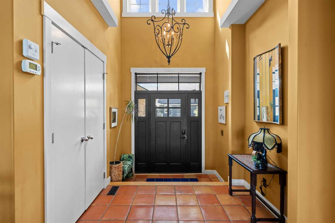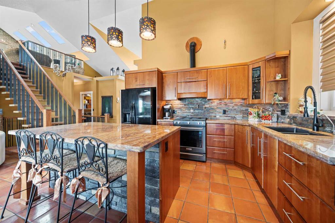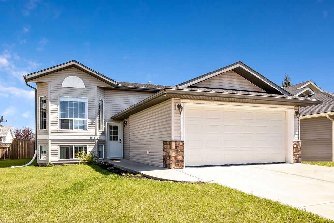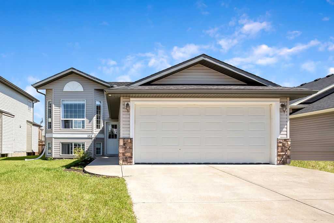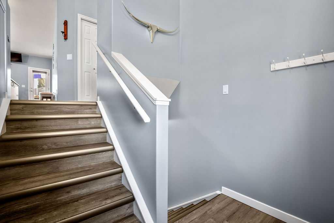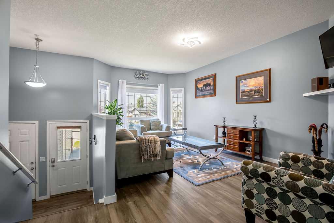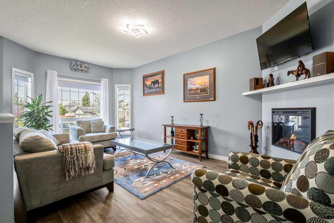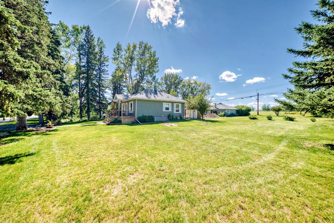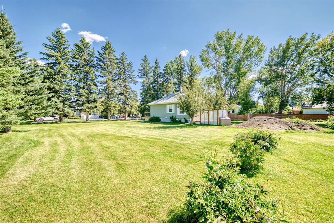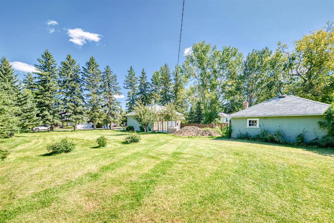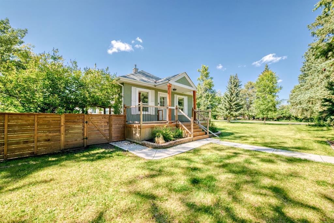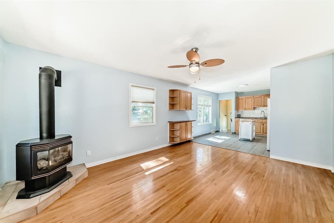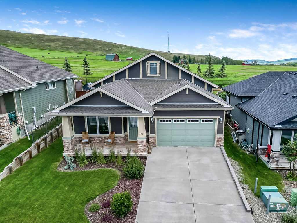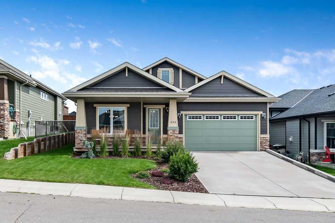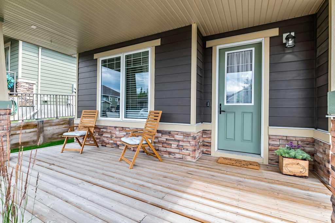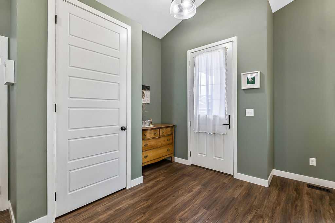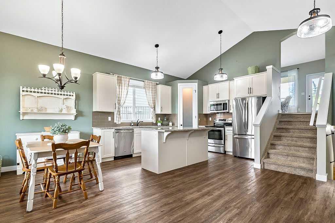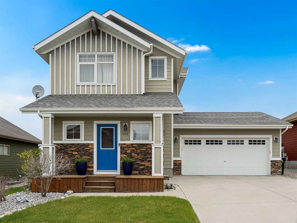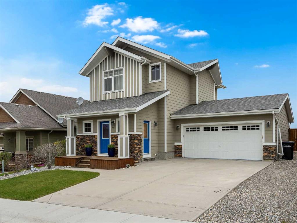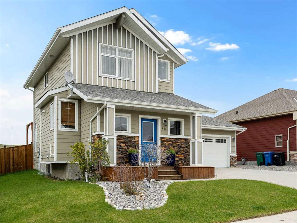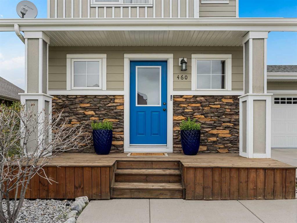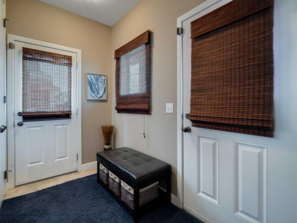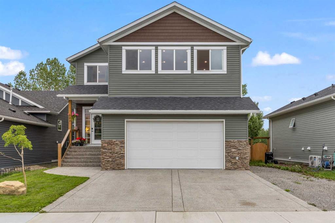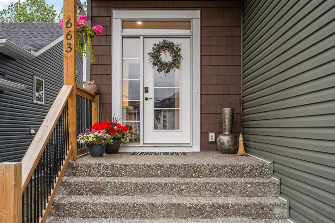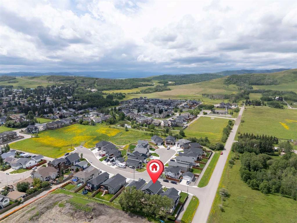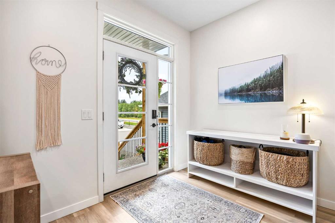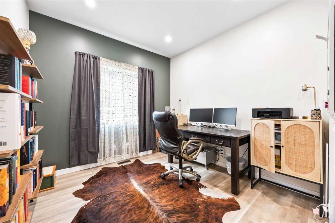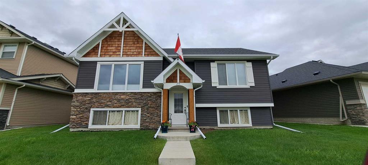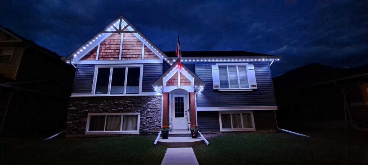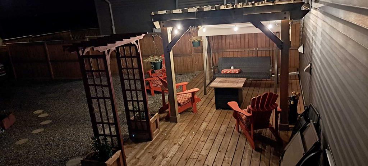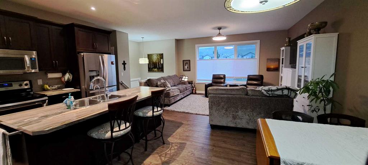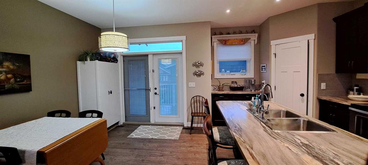135 Riverwood Crescent SW
Diamond Valley T0L 0H0
MLS® Number: A2247636
$ 779,000
5
BEDROOMS
3 + 1
BATHROOMS
1,715
SQUARE FEET
2017
YEAR BUILT
***Open House this Saturday, Aug 23rd, 11AM to 1PM*** This stunning 5 bedroom, 3.5 bath home sits on a quiet south facing corner lot in Diamond Valley’s sought after Riverwood community. Enjoy a peaceful, walkable neighbourhood with parks, nature trails, golf, breweries, restaurants, and schools all nearby, plus quick access to Kananaskis, 15 minutes to Okotoks, and 25 minutes to Calgary. Inside, the bright main level boasts soaring vaulted ceilings, luxury vinyl plank, and a gas fireplace. The chef’s kitchen is a showstopper with a massive island, premium appliances, under-counter wine fridge, pantry, and a 4-stage RO water system. Two additional bedrooms, one with its own ensuite, a two piece powder room, and mudroom off garage complete this floor. The unique layout features a private primary suite on its own floor with a fireplace, walk-in closet, and spa-inspired ensuite with a rain shower. A fully finished basement with 9' ceilings, has a large rec room, 2 big bedrooms, and 3-pc bath providing plenty of living space. Outside is designed for year-round enjoyment and minimal upkeep: a rockscaped yard with perennial beds, raised garden boxes, a swim spa, and two gated access points. There’s also a shed with a ramp, RV parking pad, decorative stone hardscaping, and privacy windows.The heated triple garage is oversized, perfect for vehicles, hobbies, or storage. Comfort and convenience upgrades include central A/C, home run manifold plumbing, UV water disinfection, full professional paint, and recent furnace/duct cleaning. Move-in ready, impeccably maintained, and loaded with extras, this home delivers small-town charm with big-city access, the perfect combination for families, entertainers, and outdoor enthusiasts alike.
| COMMUNITY | Riverwood |
| PROPERTY TYPE | Detached |
| BUILDING TYPE | House |
| STYLE | 1 and Half Storey |
| YEAR BUILT | 2017 |
| SQUARE FOOTAGE | 1,715 |
| BEDROOMS | 5 |
| BATHROOMS | 4.00 |
| BASEMENT | Finished, Full |
| AMENITIES | |
| APPLIANCES | Dishwasher, Dryer, Electric Range, Range Hood, Refrigerator, Washer, Wine Refrigerator |
| COOLING | Central Air |
| FIREPLACE | Gas |
| FLOORING | Carpet, Tile, Vinyl Plank |
| HEATING | Fireplace(s), Forced Air, Natural Gas |
| LAUNDRY | Laundry Room, Main Level |
| LOT FEATURES | Corner Lot, Irregular Lot |
| PARKING | Front Drive, Garage Door Opener, Garage Faces Front, Heated Garage, Insulated, Oversized, Triple Garage Attached |
| RESTRICTIONS | Utility Right Of Way |
| ROOF | Asphalt Shingle |
| TITLE | Fee Simple |
| BROKER | RE/MAX iRealty Innovations |
| ROOMS | DIMENSIONS (m) | LEVEL |
|---|---|---|
| 3pc Bathroom | 7`8" x 4`11" | Basement |
| Bedroom | 12`3" x 12`9" | Basement |
| Bedroom | 12`6" x 12`6" | Basement |
| Game Room | 19`1" x 25`4" | Basement |
| Furnace/Utility Room | 11`4" x 14`5" | Basement |
| 2pc Bathroom | 5`3" x 5`1" | Main |
| 4pc Ensuite bath | 4`10" x 8`5" | Main |
| Dining Room | 9`1" x 11`6" | Main |
| Kitchen | 9`1" x 12`9" | Main |
| Laundry | 7`3" x 8`4" | Main |
| Living Room | 10`9" x 24`3" | Main |
| Bedroom | 11`11" x 8`5" | Main |
| Bedroom | 12`6" x 11`4" | Main |
| 4pc Bathroom | 7`8" x 8`8" | Second |
| Bedroom - Primary | 15`8" x 17`2" | Second |
| Walk-In Closet | 7`9" x 6`11" | Second |

