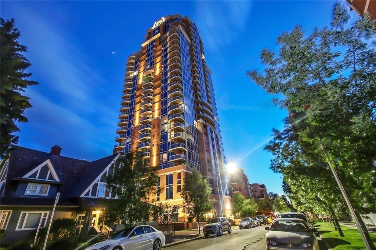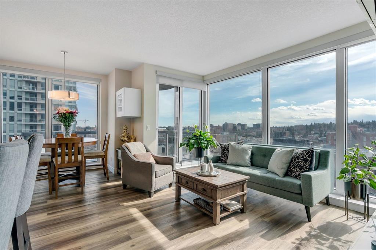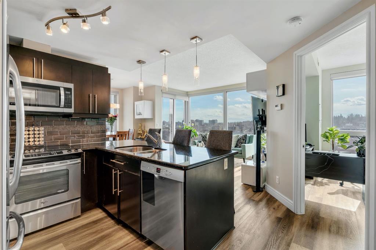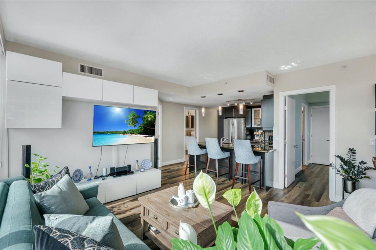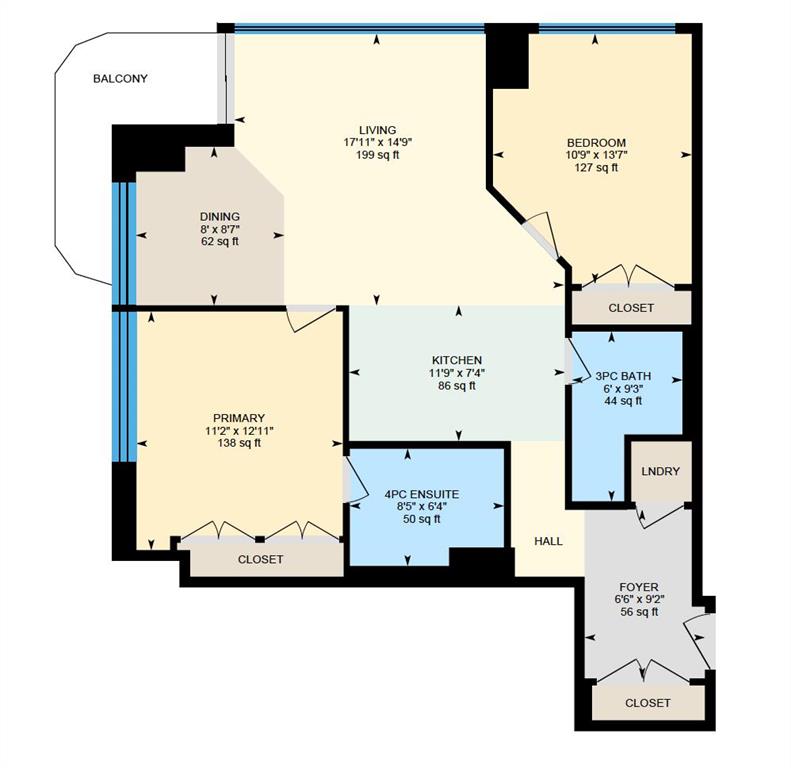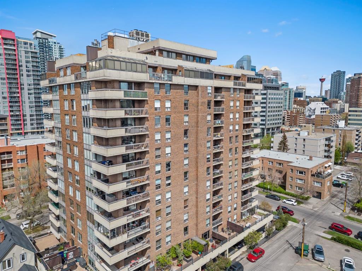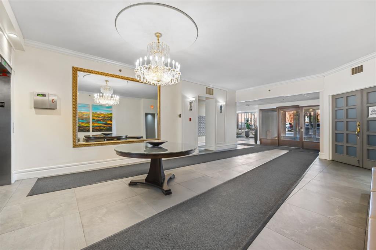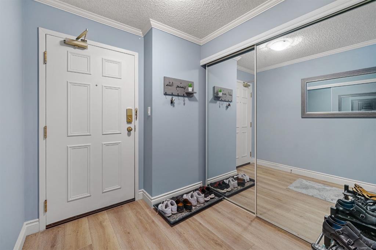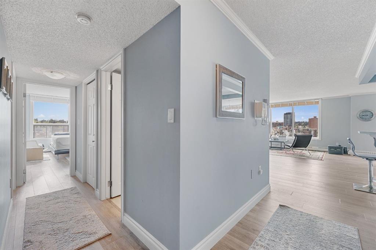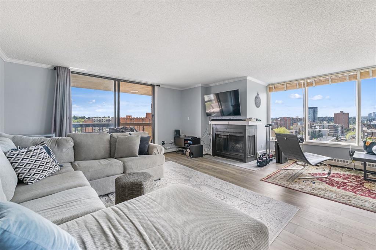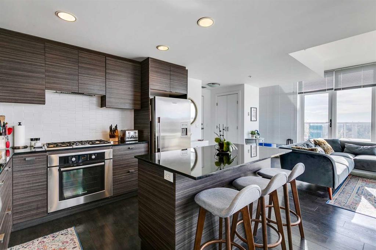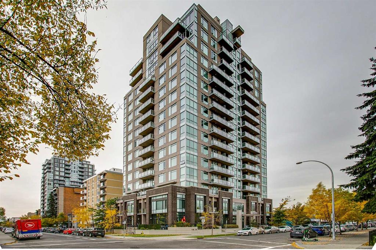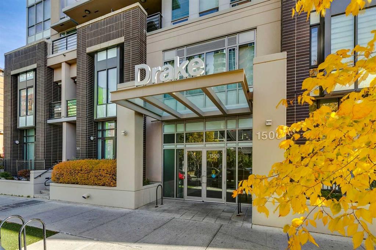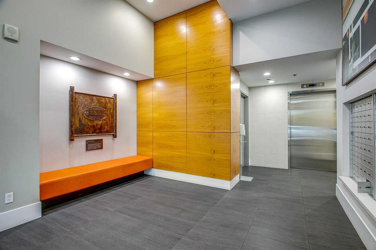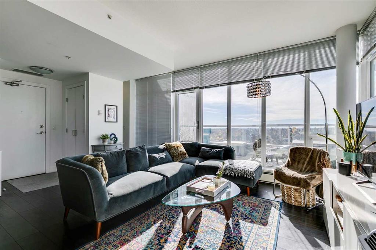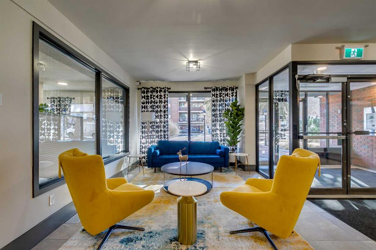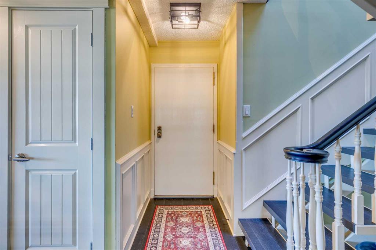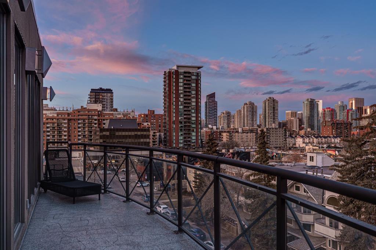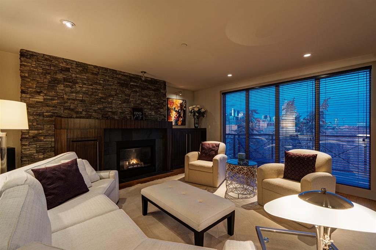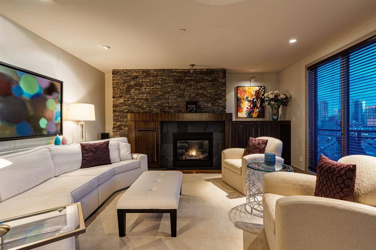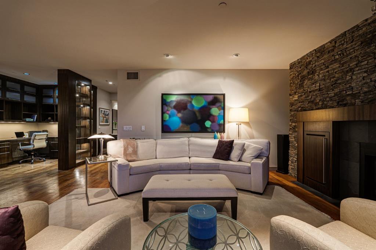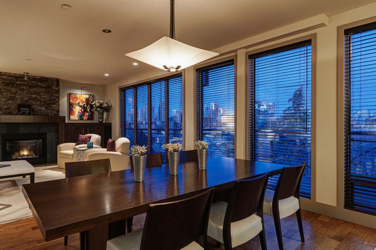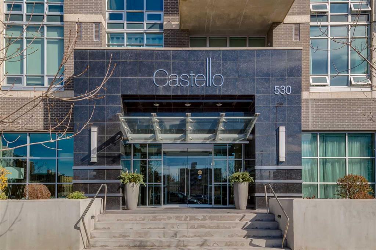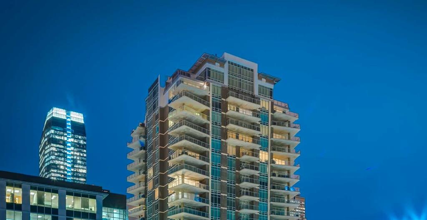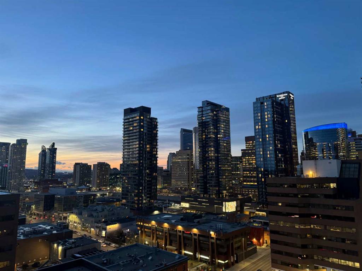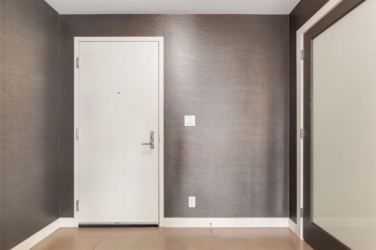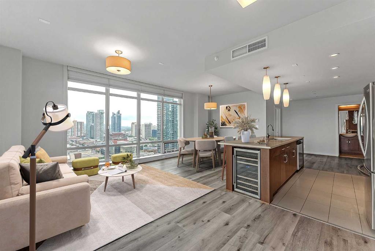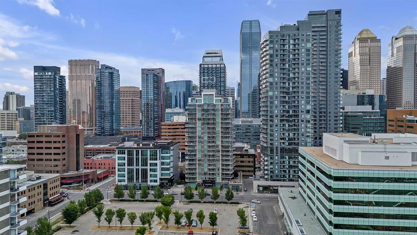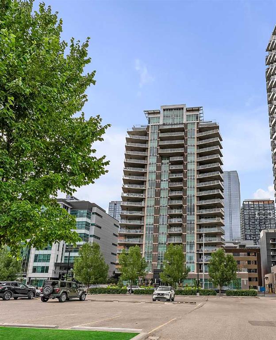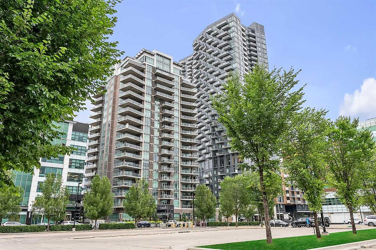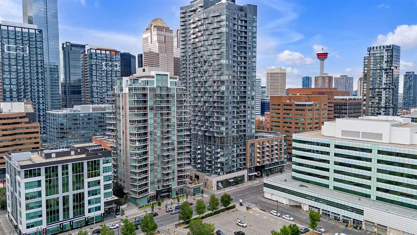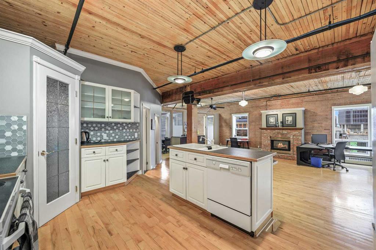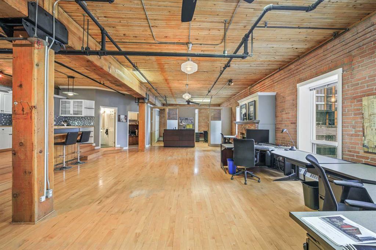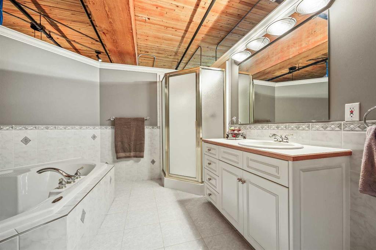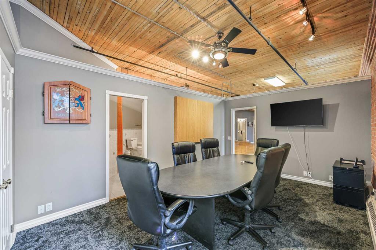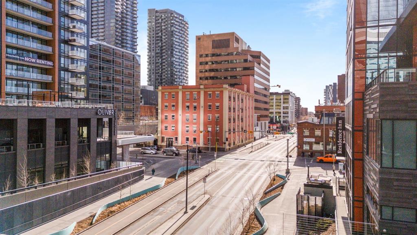706, 930 16 Avenue SW
Calgary T2R1C2
MLS® Number: A2208476
$ 649,900
2
BEDROOMS
2 + 0
BATHROOMS
2019
YEAR BUILT
Amazing sunny south west facing condo in the beltline featuring 2 bedrooms and 2 bathrooms (one of which is a 4pc ensuite) plus large balcony with natural gas hookups. Excellent integrated craftmanship throughout with ample cupboard space, clean lines, oversized sink, soft close drawers, and breakfast bar lighting. Presenting an open layout with large quartz kitchen island along with sleek modern touches extending into the bright living room. The spacious master has a walk in closet with organizer. The second bedroom, adjacent to the living room has multiple uses, along with another well appointed 4pc bathroom. Large floor to ceiling windows allow for an abundance of light while the central AC and blinds work to keep the condo comfortable. Enjoy the secure underground assigned parking (P6-242) right off the elevator plus the assigned locker storage(P60-J1-40). The secure, well built "Royal" concrete building has a gorgeous lobby with 24 hr concierge, numerous amenities including semi-covered terrace with barbecues, squash court, complete gym, steam room, sauna, and common living space with equipped kitchen and games such as billiards in the spacious social areas (all located on the 5th/6th floors). This corner unit apartment is a must see! Enjoy a coffee on your private balcony with the comfort of shopping, transit, nightlife and green space just outside your door. Make an appointment to view today!
| COMMUNITY | Beltline |
| PROPERTY TYPE | Apartment |
| BUILDING TYPE | High Rise (5+ stories) |
| STYLE | Single Level Unit |
| YEAR BUILT | 2019 |
| SQUARE FOOTAGE | 929 |
| BEDROOMS | 2 |
| BATHROOMS | 2.00 |
| BASEMENT | |
| AMENITIES | |
| APPLIANCES | Built-In Refrigerator, Dishwasher, Gas Range, Microwave, Oven, Range Hood, Washer/Dryer Stacked, Window Coverings |
| COOLING | Central Air |
| FIREPLACE | N/A |
| FLOORING | Tile, Vinyl Plank |
| HEATING | Forced Air |
| LAUNDRY | In Unit |
| LOT FEATURES | |
| PARKING | Underground |
| RESTRICTIONS | Board Approval |
| ROOF | |
| TITLE | Fee Simple |
| BROKER | Real Estate Professionals Inc. |
| ROOMS | DIMENSIONS (m) | LEVEL |
|---|---|---|
| Bedroom - Primary | 15`2" x 10`0" | Main |
| Kitchen | 14`7" x 9`2" | Main |
| Living Room | 13`6" x 12`4" | Main |
| Dining Room | 13`11" x 8`11" | Main |
| Bedroom | 12`2" x 8`11" | Main |
| Balcony | 14`10" x 6`5" | Main |
| 4pc Ensuite bath | 11`6" x 4`11" | Main |
| 4pc Bathroom | 8`1" x 5`4" | Main |
























