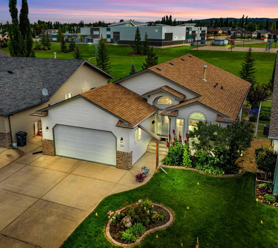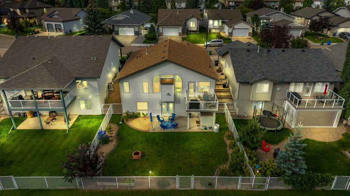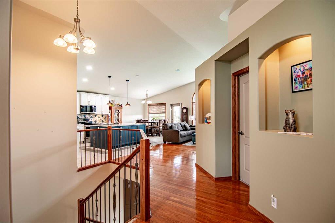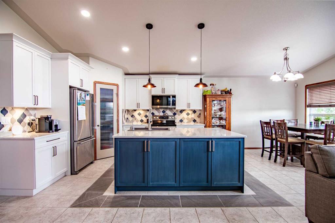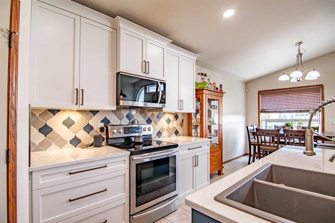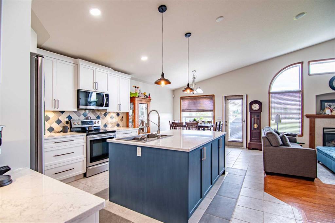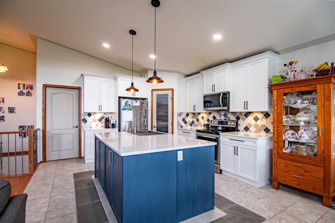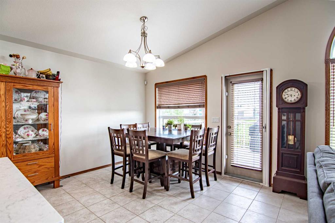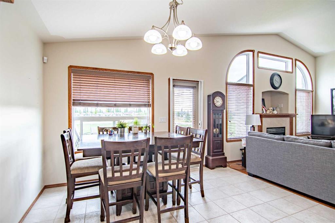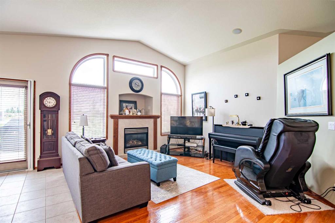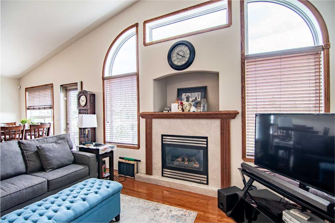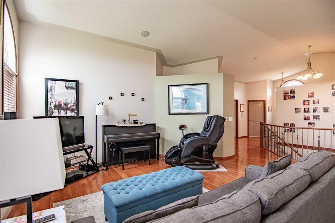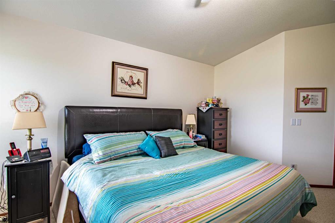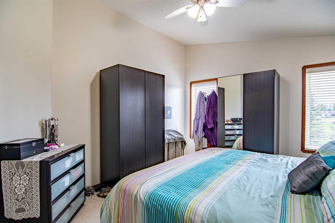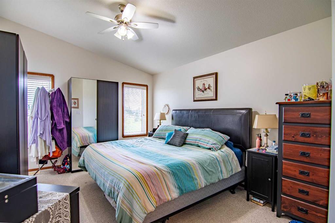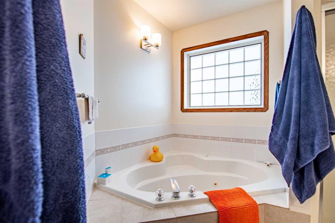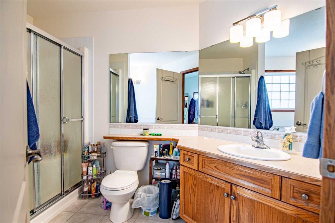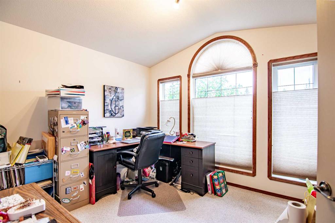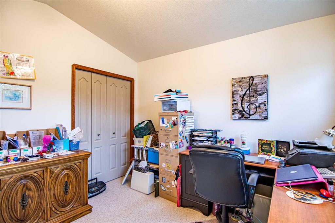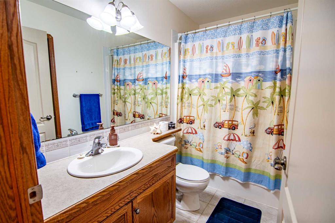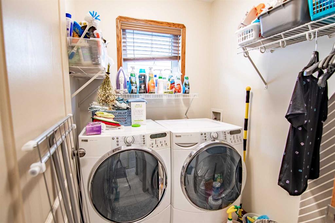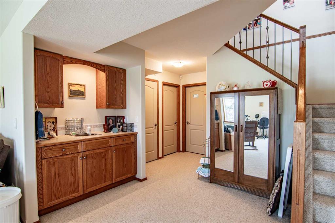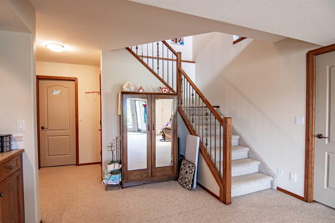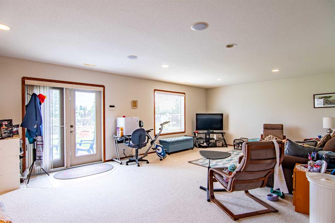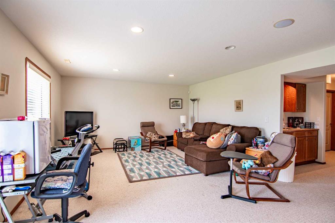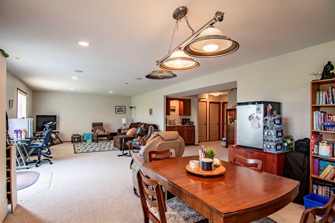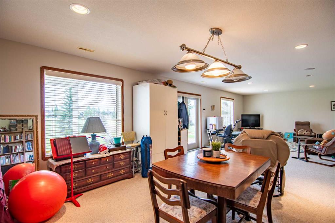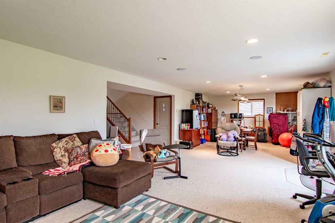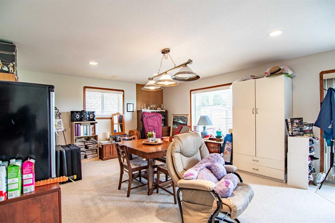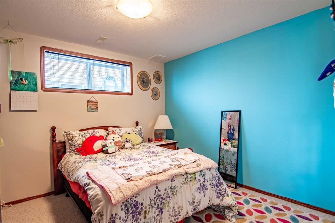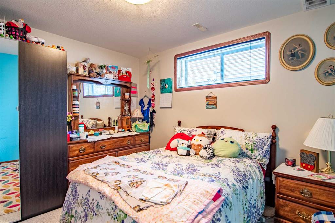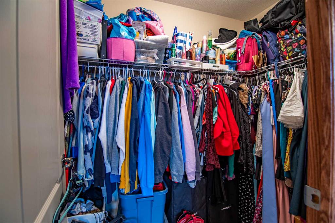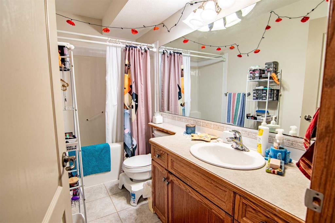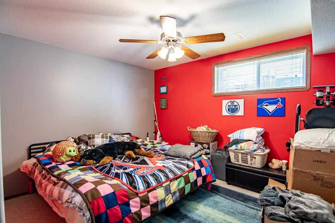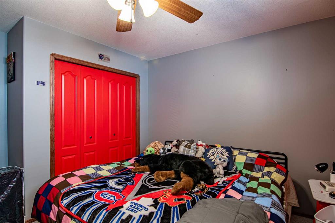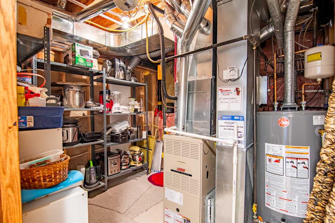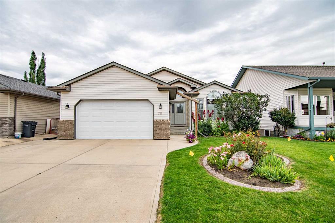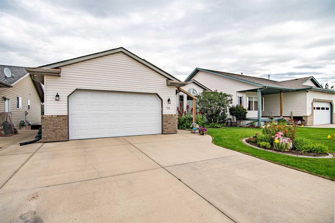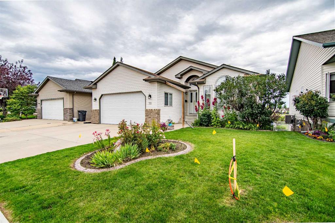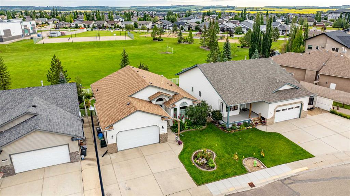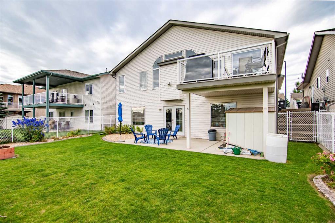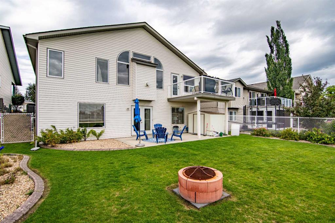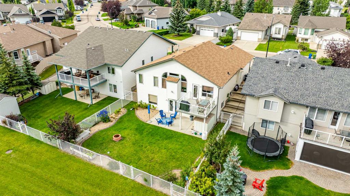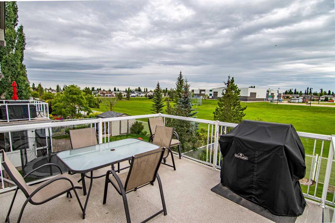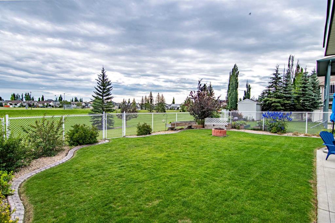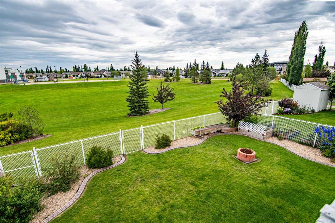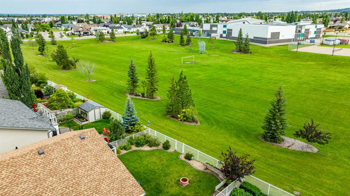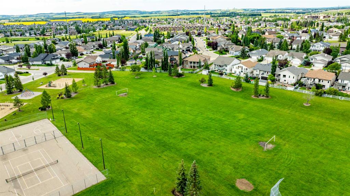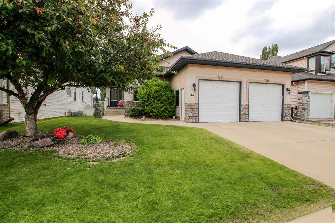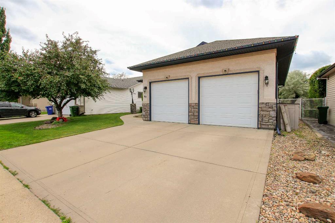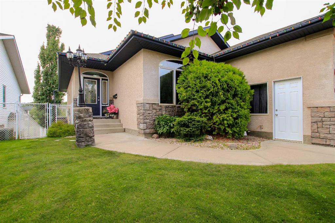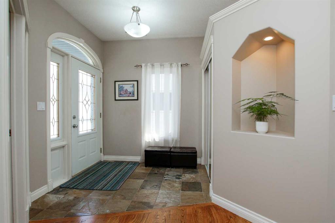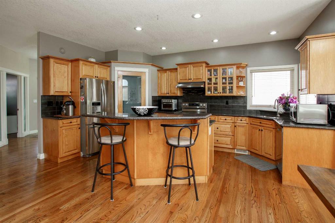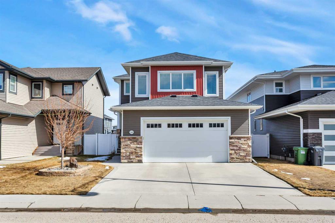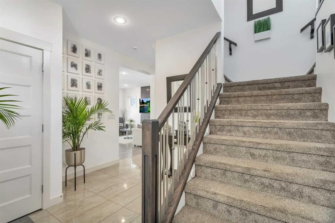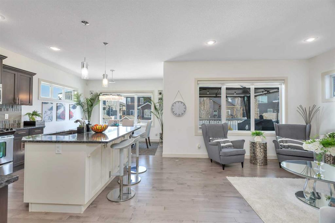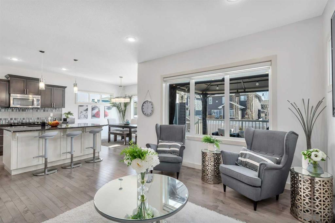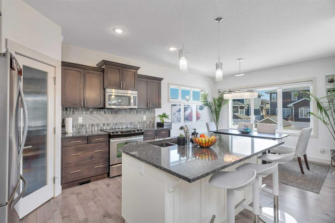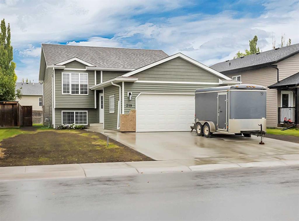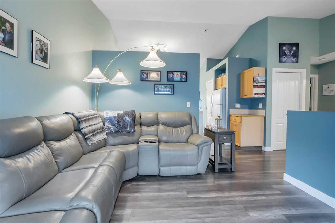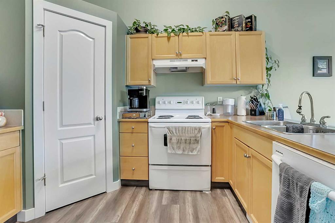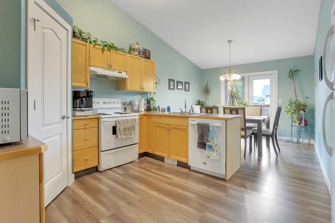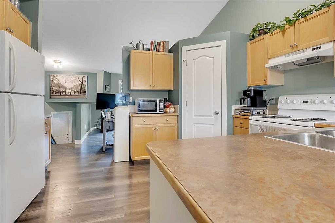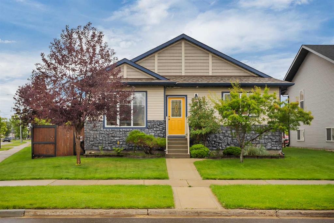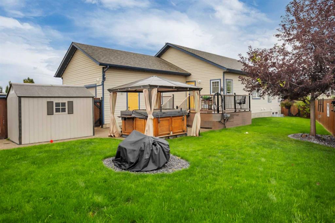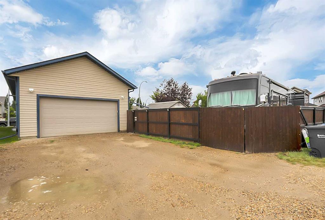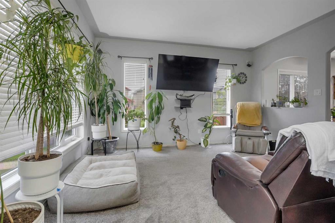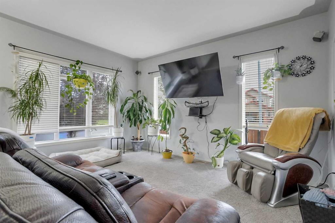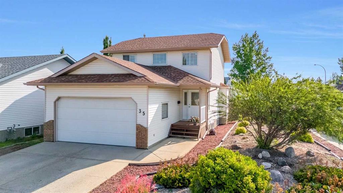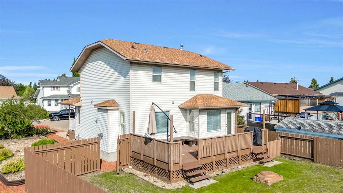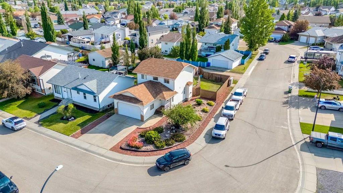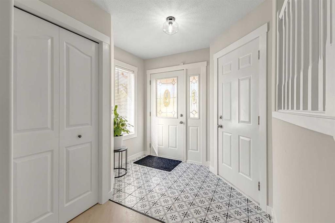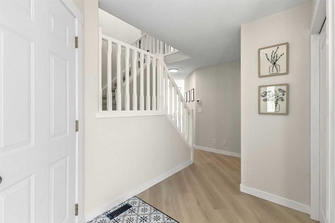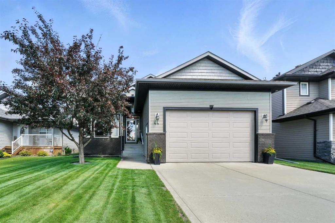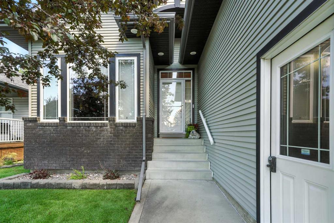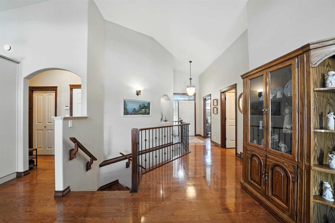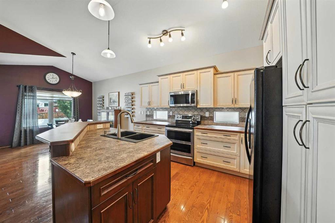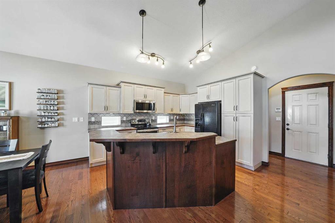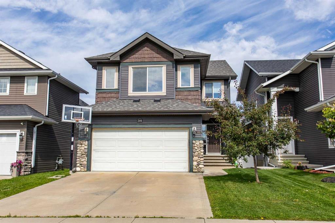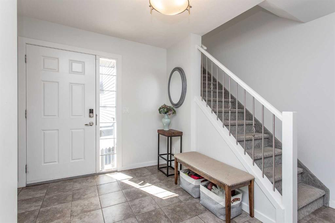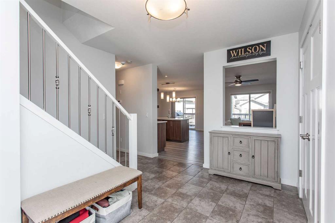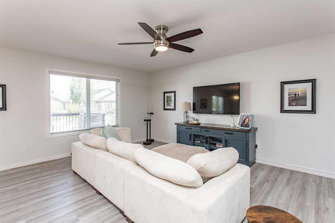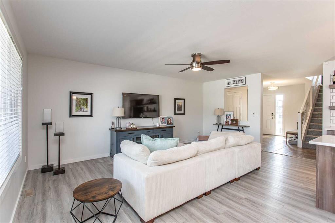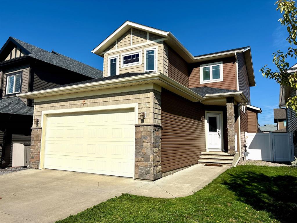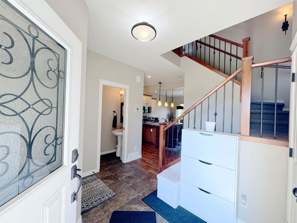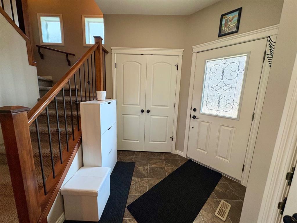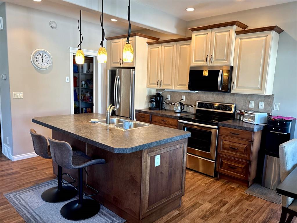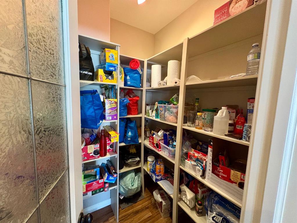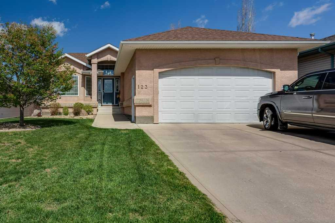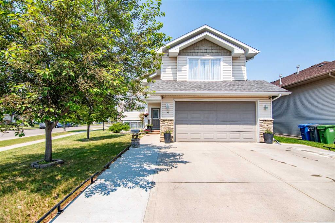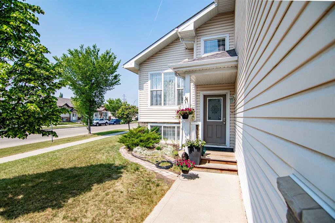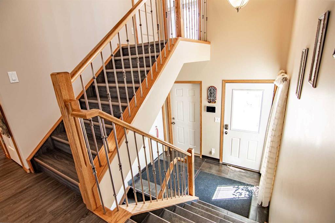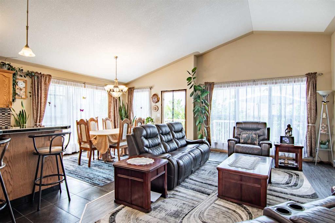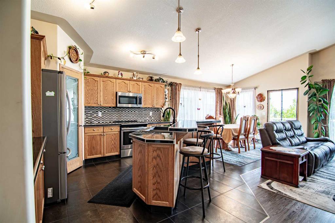70 Langford Crescent
Red Deer T4R 3E5
MLS® Number: A2242843
$ 564,900
4
BEDROOMS
3 + 0
BATHROOMS
2002
YEAR BUILT
**Walkout Bungalow in Desirable Lancaster** Falcon built walkout bungalow nestled in a quiet crescent in the prestigious Lancaster Green area, backing onto an expansive green space (that's right - no neighbor's behind). As you enter, you're welcomed by a spacious foyer leading to a open floorplan and vaulted ceilings! The renovated kitchen features ample cupboards, large island with dual sinks and water filtration system, quartz countertops, a walk-in pantry and stainless appliances, perfect for culinary enthusiasts. The designated dining area leads to a deck with natural gas hook up and is perfect for entertaining and enjoying views. The living room, equipped with a cozy gas fireplace also boasts large windows flooding the area with natural light. The primary bedroom features an ensuite with a corner jetted tub and separate shower. An additional 4pc bathroom, main floor laundry and office / bedroom complete the main floor area. For entertainment, the lower level includes a wet bar and a spacious rec room that leads to the landscaped back yard complete with poured concreted patio and firepit. The downstairs walkout also features 2 more bedrooms, 4 pc bathroom, big bright windows, storage and in-floor heat. Key upgrades and extra features include: complete kitchen renovation in spring 2021, main floor laundry, central air conditioning, CAT5 wiring, built-in speakers, tall arched windows, art niches, hardwood & tile flooring, and updated hot water tank in fall of 2020. The property includes a fully finished and heated double attached garage and benefits from close proximity to local schools like Saint Francis Middle School, enhancing its appeal for families. This home not only offers a family friendly living environment but also integrates practical amenities for everyday convenience, making it an ideal choice for those seeking style, comfort, and functionality.
| COMMUNITY | Lancaster Green |
| PROPERTY TYPE | Detached |
| BUILDING TYPE | House |
| STYLE | Bungalow |
| YEAR BUILT | 2002 |
| SQUARE FOOTAGE | 1,413 |
| BEDROOMS | 4 |
| BATHROOMS | 3.00 |
| BASEMENT | Finished, Full |
| AMENITIES | |
| APPLIANCES | Central Air Conditioner, Dishwasher, Electric Stove, Microwave Hood Fan, Refrigerator, Washer/Dryer, Window Coverings |
| COOLING | Central Air |
| FIREPLACE | Gas, Living Room |
| FLOORING | Carpet, Hardwood, Tile |
| HEATING | Forced Air |
| LAUNDRY | Main Level |
| LOT FEATURES | Backs on to Park/Green Space, Landscaped, No Neighbours Behind |
| PARKING | Double Garage Attached |
| RESTRICTIONS | None Known |
| ROOF | Asphalt |
| TITLE | Fee Simple |
| BROKER | Coldwell Banker OnTrack Realty |
| ROOMS | DIMENSIONS (m) | LEVEL |
|---|---|---|
| 4pc Bathroom | 9`8" x 4`10" | Basement |
| Bedroom | 12`10" x 12`9" | Basement |
| Bedroom | 13`4" x 13`5" | Basement |
| Game Room | 36`11" x 15`2" | Basement |
| Furnace/Utility Room | 9`9" x 9`8" | Basement |
| Walk-In Closet | 5`0" x 7`2" | Basement |
| Other | 2`5" x 5`2" | Basement |
| 4pc Bathroom | 8`10" x 4`11" | Main |
| 4pc Ensuite bath | 10`10" x 9`2" | Main |
| Bedroom | 11`4" x 10`9" | Main |
| Dining Room | 12`5" x 7`11" | Main |
| Kitchen | 13`8" x 15`3" | Main |
| Living Room | 13`2" x 17`3" | Main |
| Bedroom - Primary | 13`4" x 20`6" | Main |

