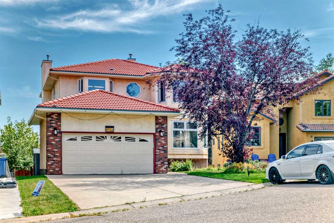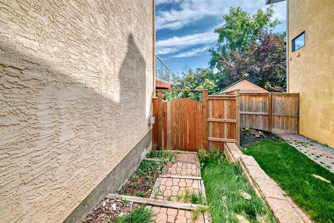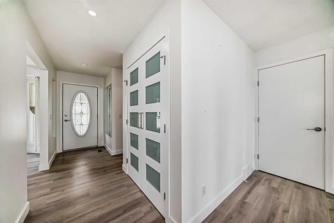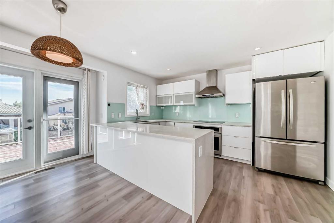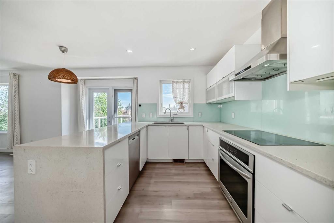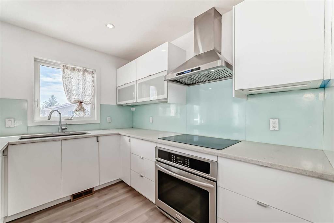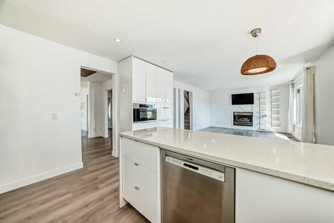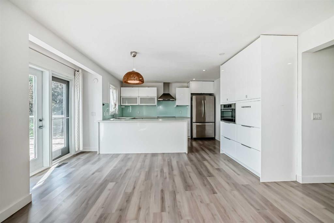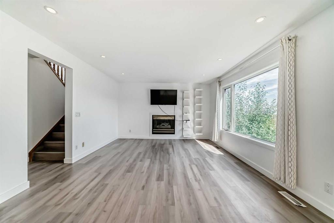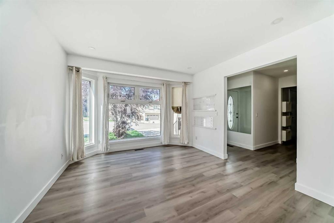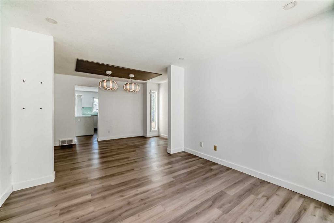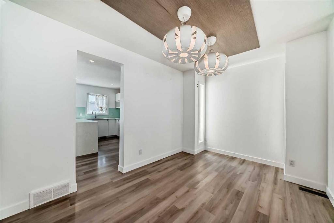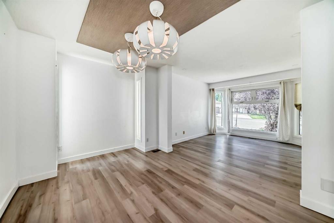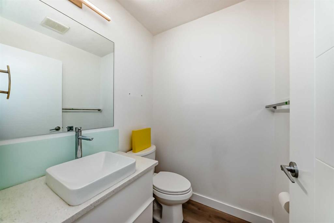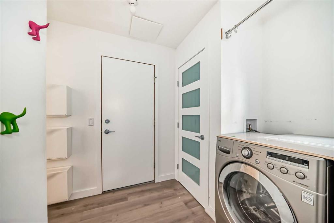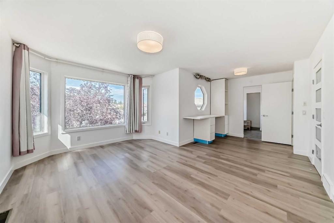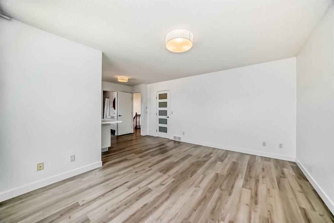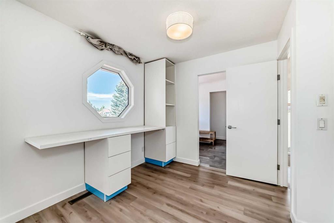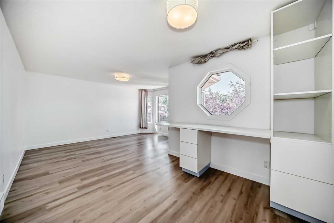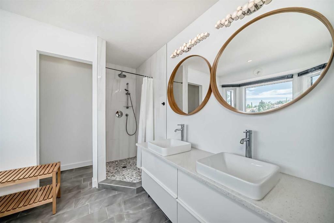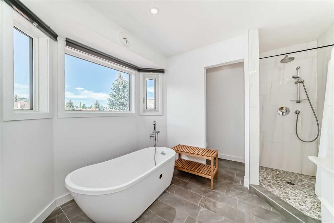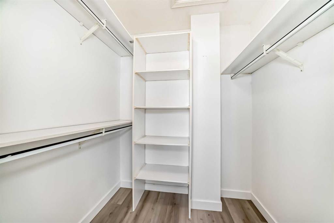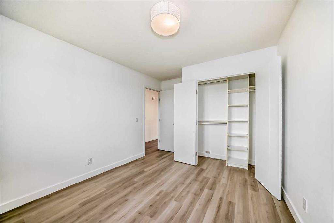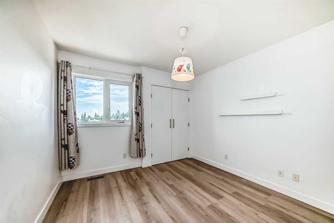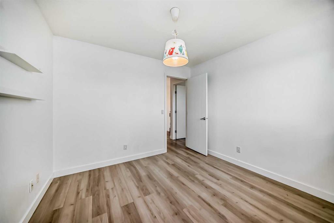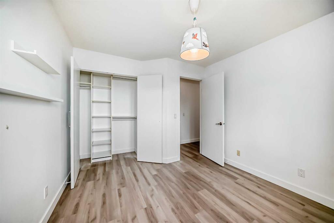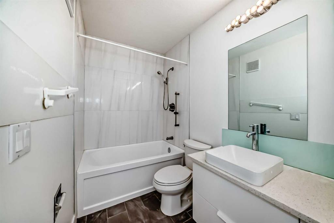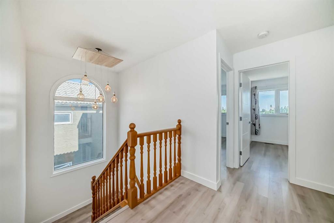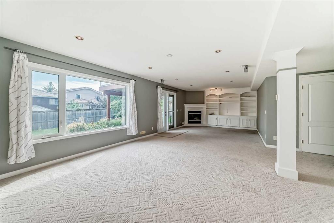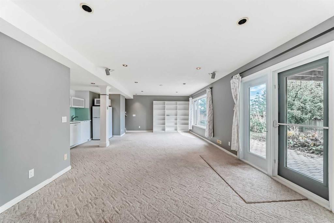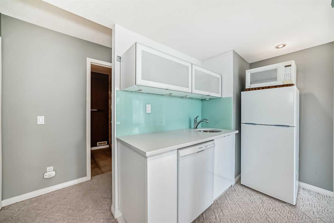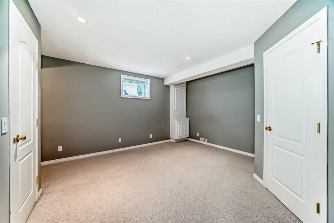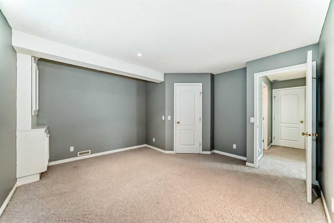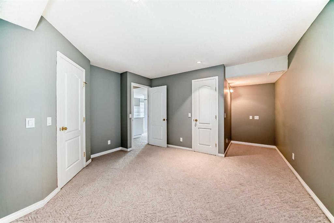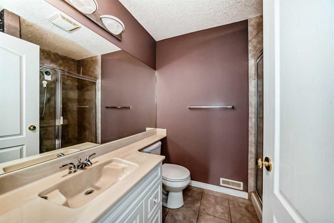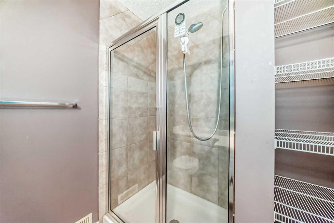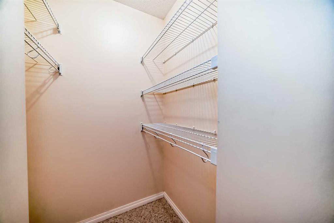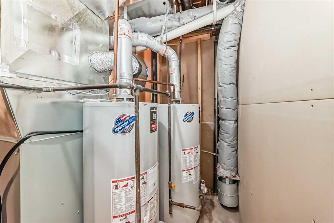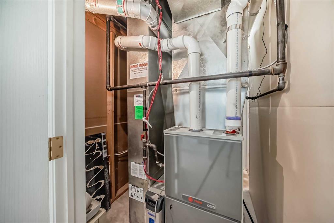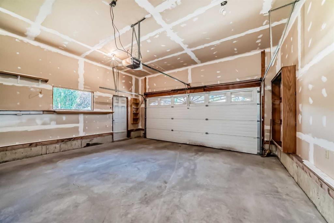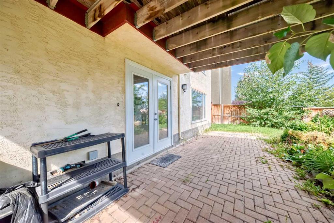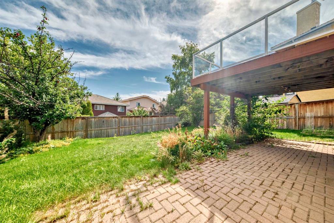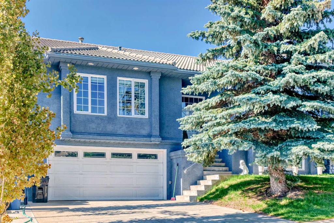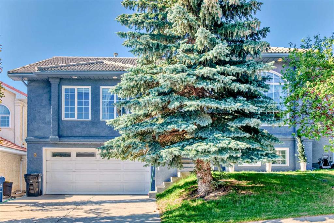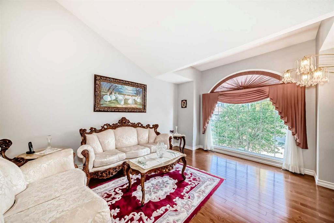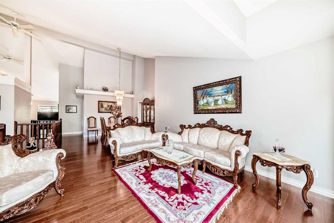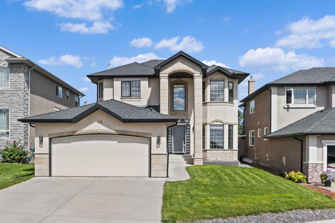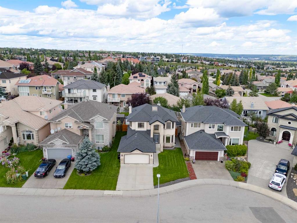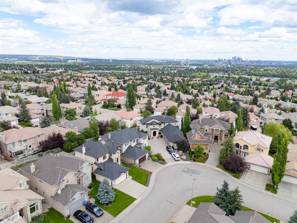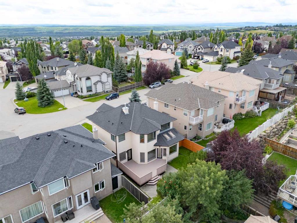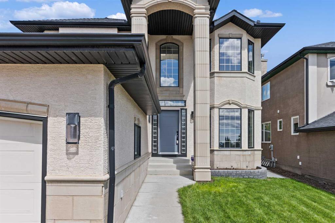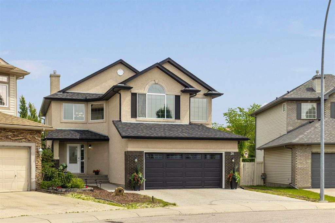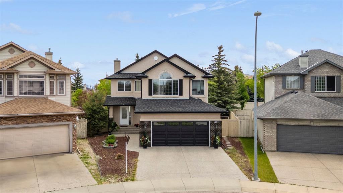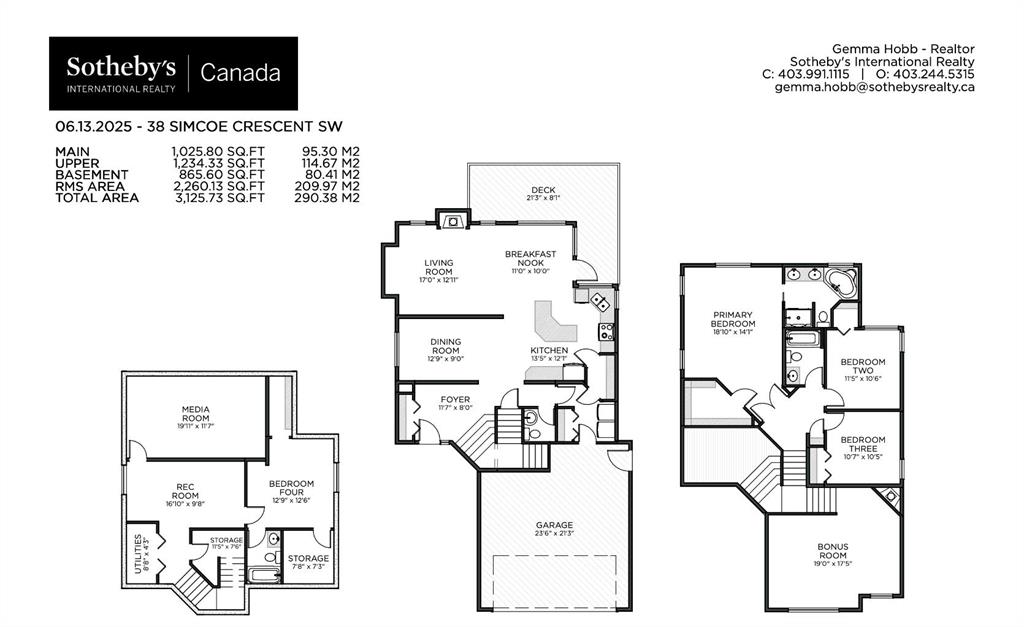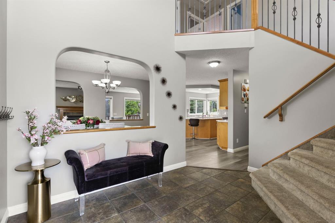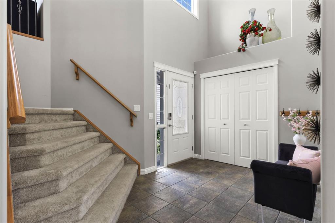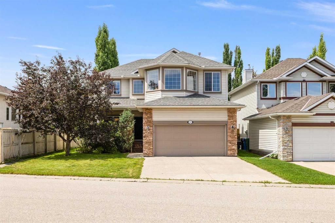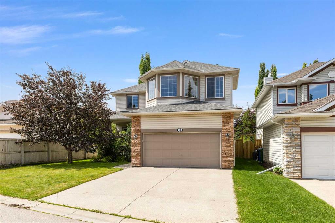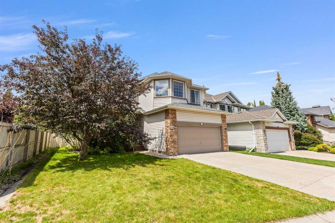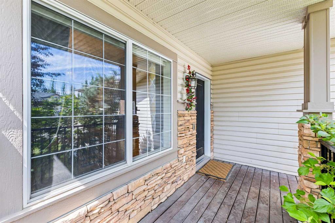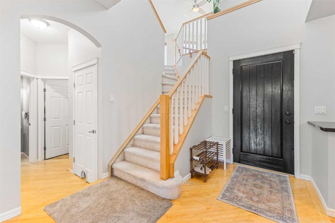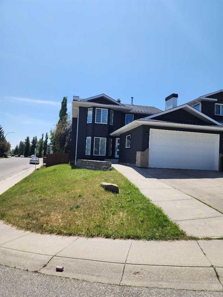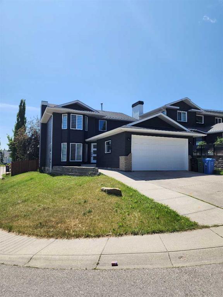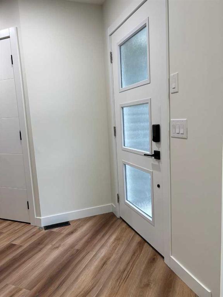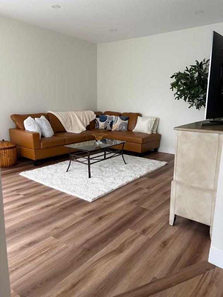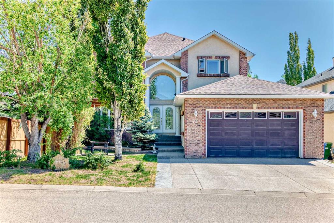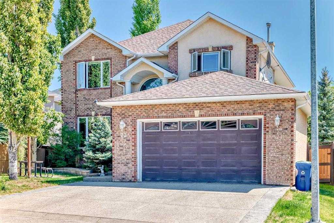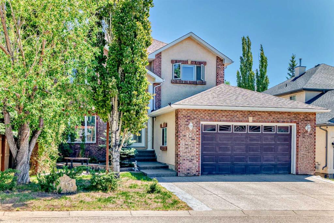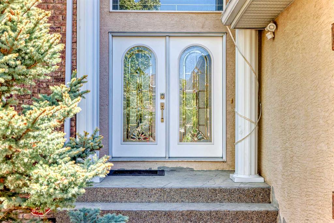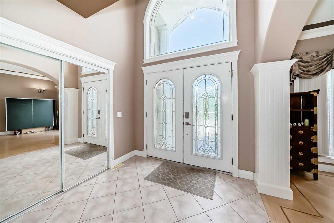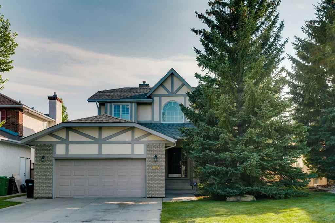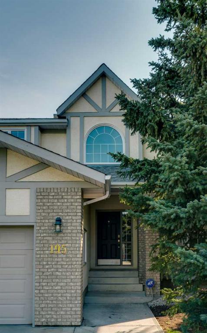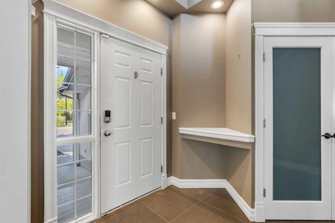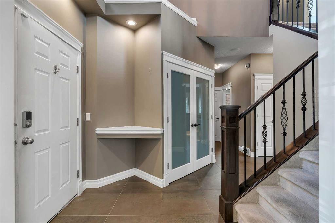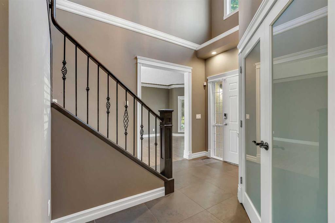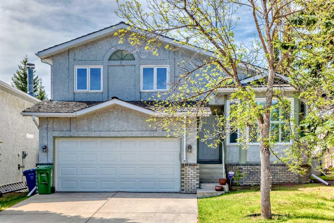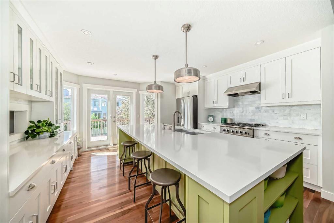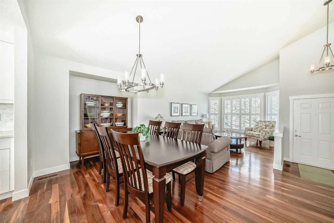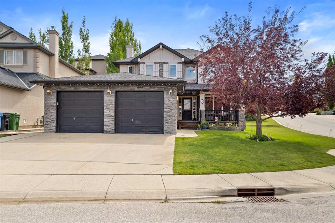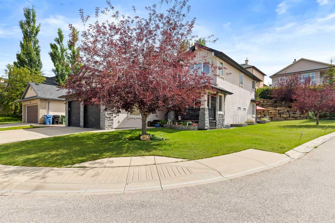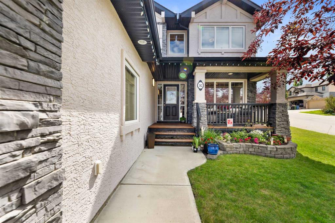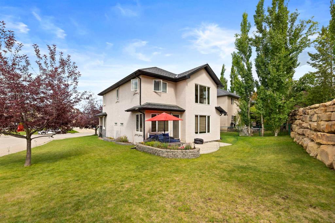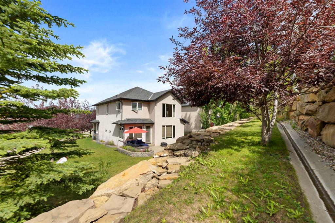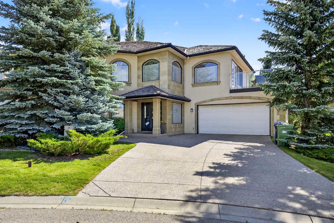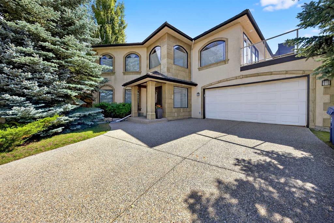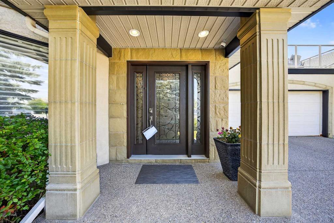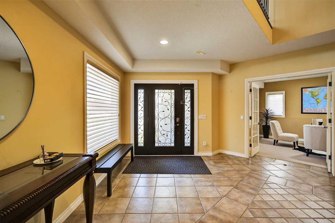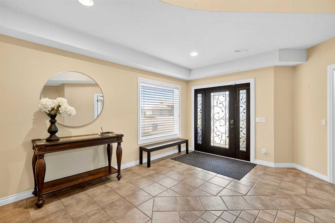7 Signature Mews SW
Calgary T3H 2V6
MLS® Number: A2253338
$ 1,049,900
5
BEDROOMS
3 + 1
BATHROOMS
2,140
SQUARE FEET
1991
YEAR BUILT
This 2115 sq.ft two storey home is ideally located in a quiet cul de sac in the sought after area of Signature Park. Close to parks, schools, shopping and transportation, this exceptionally well-maintained 4+1 bedroom home features a fully developed walk-out basement with a built-in wall unit that comes with a speaker system and components, a large south deck and patio with gas BBQ hook-ups, and a nicely landscaped yard. Special features of the home include upgraded kitchen and bathrooms with built-in appliances, main floor laundry, gourmet oak kitchen with corner pantry and island, two gas fireplaces, newer high efficiency furnace, two hot water tanks, stucco and brick exterior, and a tile roof. The home has been freshly painted throughout. The deck and Family Room offer a stunning City This fabulous family home is a must see.
| COMMUNITY | Signal Hill |
| PROPERTY TYPE | Detached |
| BUILDING TYPE | House |
| STYLE | 2 Storey |
| YEAR BUILT | 1991 |
| SQUARE FOOTAGE | 2,140 |
| BEDROOMS | 5 |
| BATHROOMS | 4.00 |
| BASEMENT | Finished, Full, Walk-Out To Grade |
| AMENITIES | |
| APPLIANCES | Dishwasher, Dryer, Gas Stove, Microwave, Range Hood, Refrigerator, Washer, Window Coverings |
| COOLING | None |
| FIREPLACE | Gas |
| FLOORING | Carpet, Vinyl |
| HEATING | High Efficiency, Fireplace(s), Forced Air |
| LAUNDRY | In Unit |
| LOT FEATURES | Cul-De-Sac, Fruit Trees/Shrub(s), Landscaped, Reverse Pie Shaped Lot |
| PARKING | Double Garage Attached |
| RESTRICTIONS | Utility Right Of Way |
| ROOF | Clay Tile |
| TITLE | Fee Simple |
| BROKER | Everest Realty and Property Management Corp. |
| ROOMS | DIMENSIONS (m) | LEVEL |
|---|---|---|
| Game Room | 29`10" x 13`2" | Basement |
| 3pc Bathroom | 5`10" x 7`5" | Basement |
| Storage | 8`0" x 8`2" | Basement |
| Bedroom | 13`4" x 13`5" | Basement |
| Walk-In Closet | 6`3" x 4`7" | Basement |
| Laundry | 8`6" x 7`1" | Main |
| 2pc Bathroom | 5`0" x 4`11" | Main |
| Entrance | 11`11" x 4`1" | Main |
| Living Room | 12`5" x 11`2" | Main |
| Dining Room | 13`2" x 8`11" | Main |
| Kitchen | 13`1" x 8`9" | Main |
| Breakfast Nook | 13`1" x 6`3" | Main |
| Family Room | 16`0" x 13`1" | Main |
| Bedroom | 10`11" x 10`0" | Second |
| Bedroom | 9`11" x 10`3" | Second |
| Bedroom | 11`5" x 10`0" | Second |
| 5pc Bathroom | 9`8" x 4`11" | Second |
| Bedroom - Primary | 19`9" x 15`4" | Second |
| Walk-In Closet | 5`2" x 6`4" | Second |
| 5pc Ensuite bath | 10`5" x 10`0" | Second |

