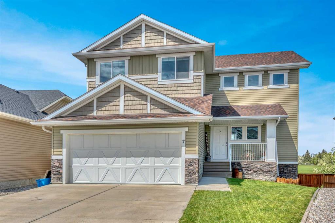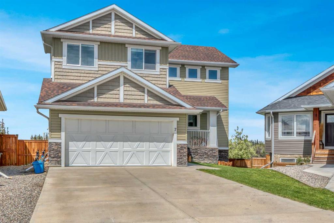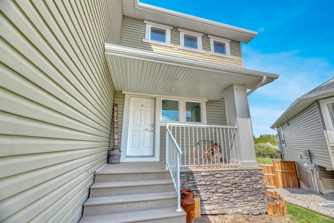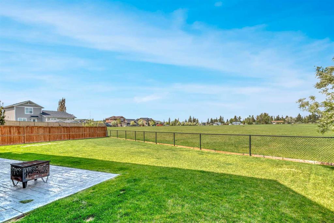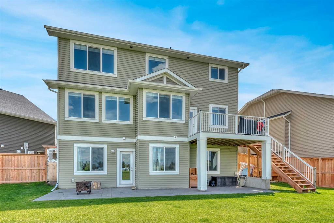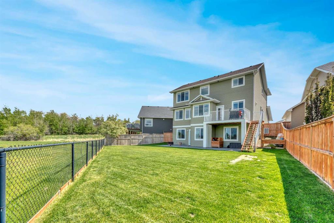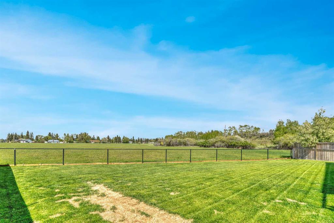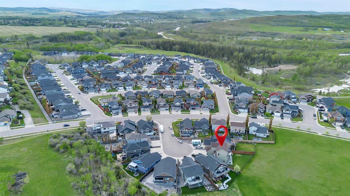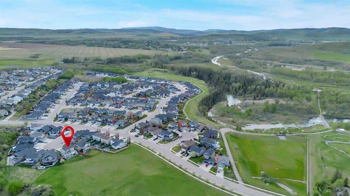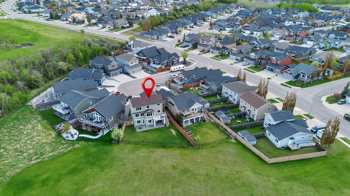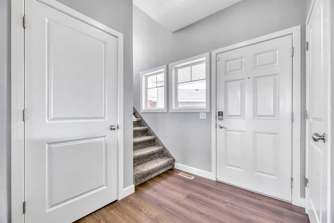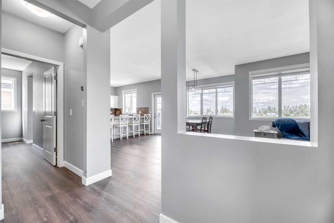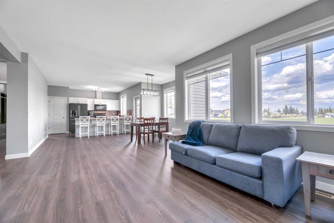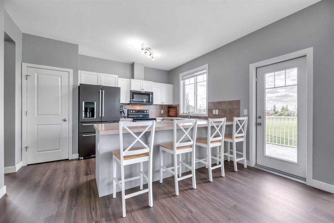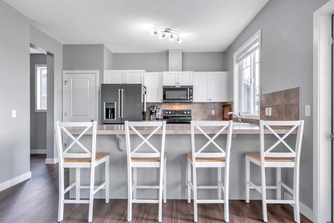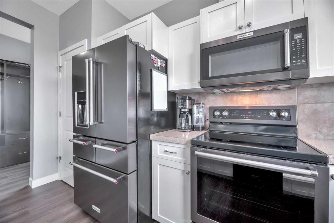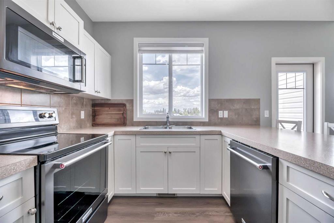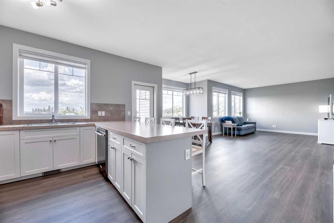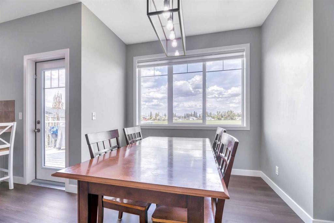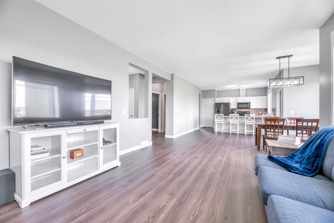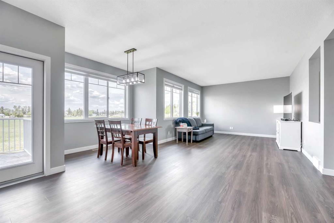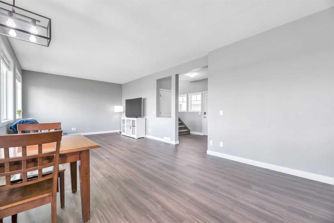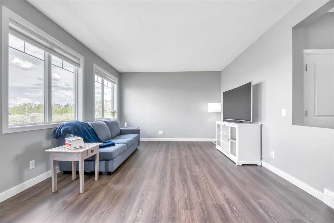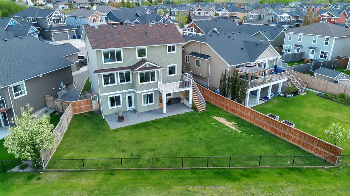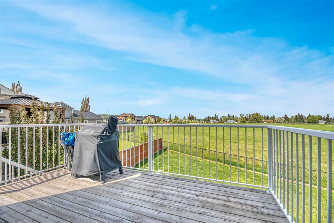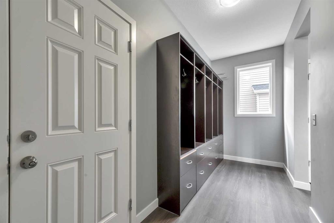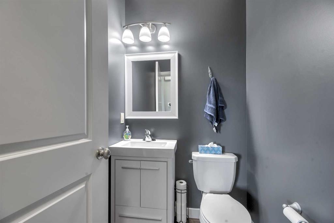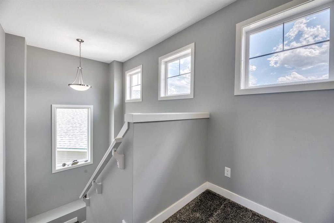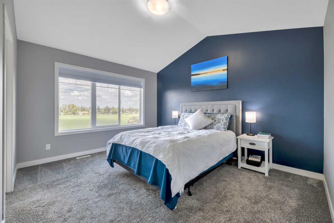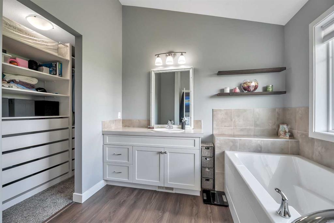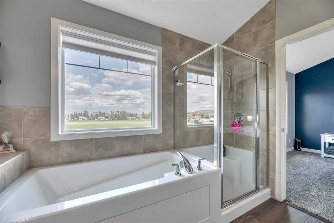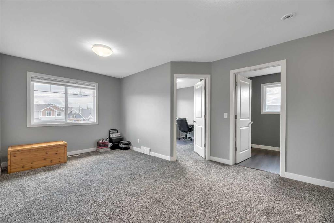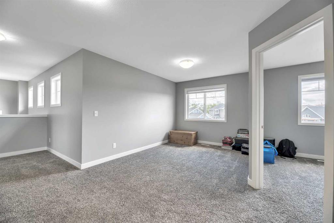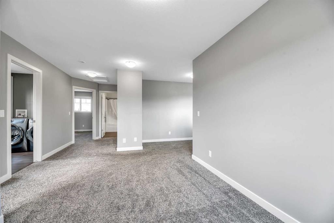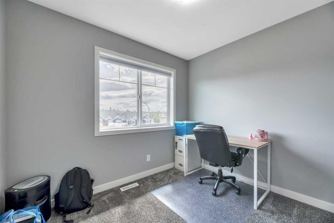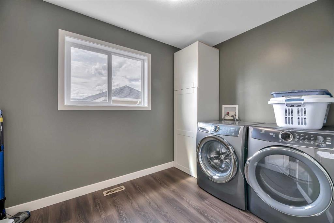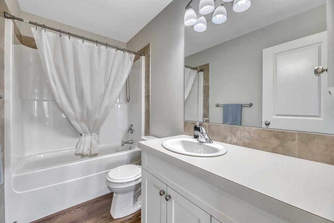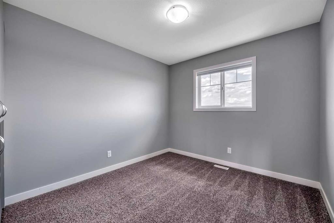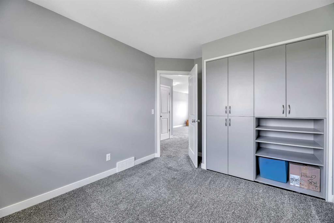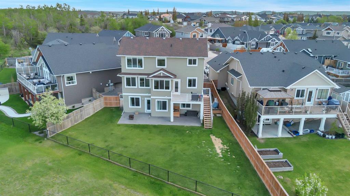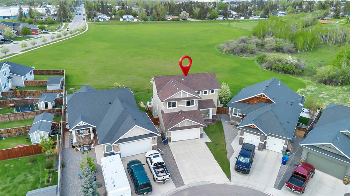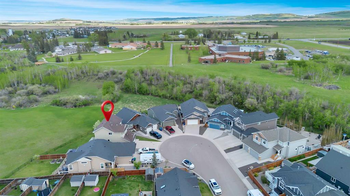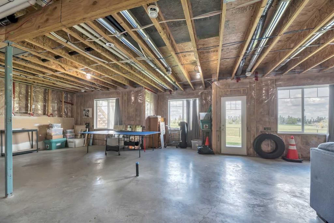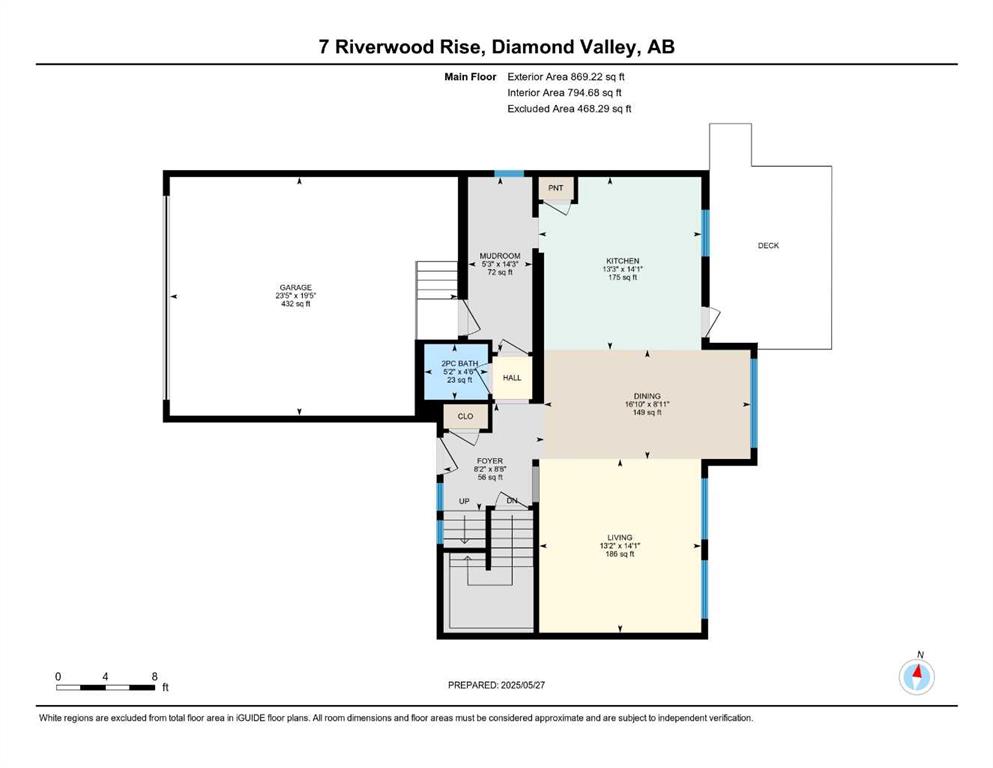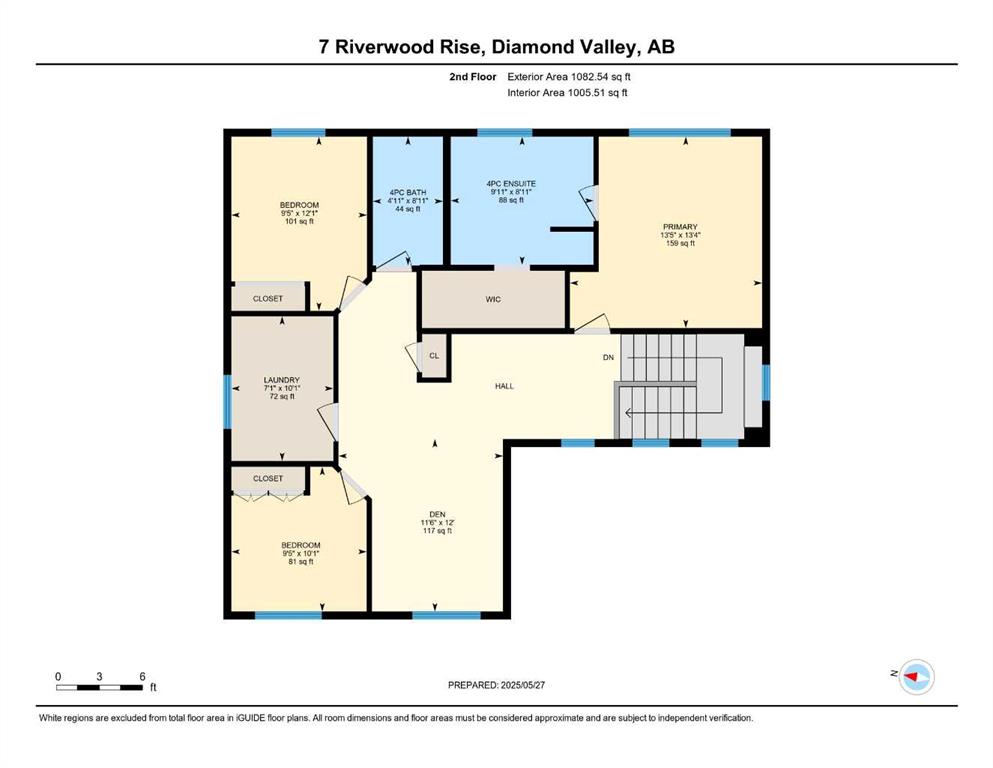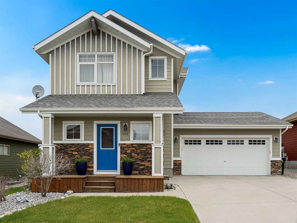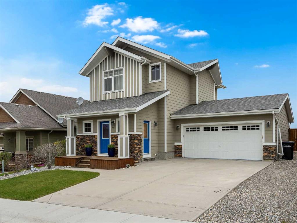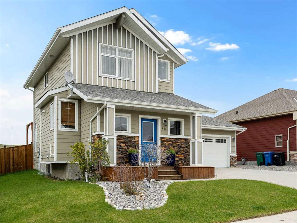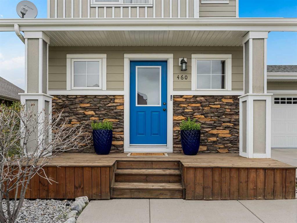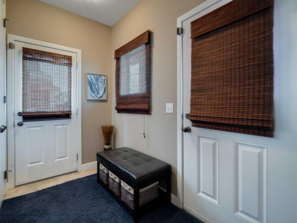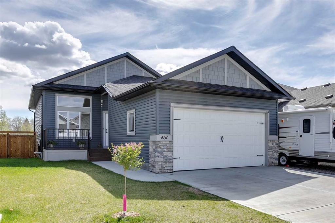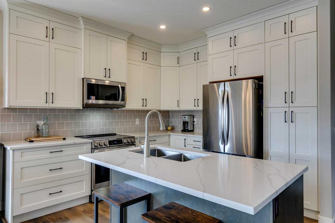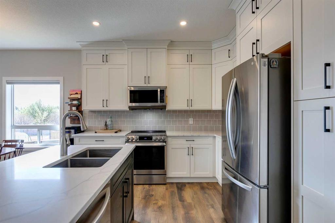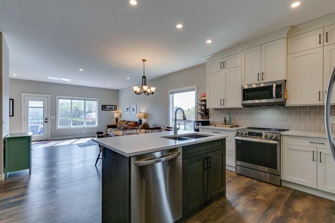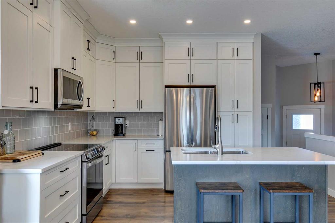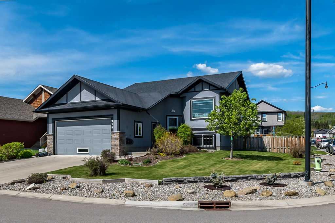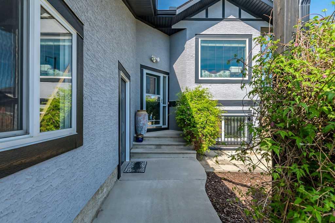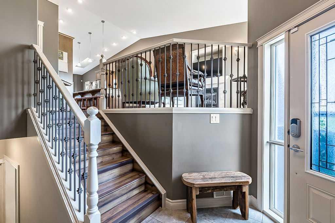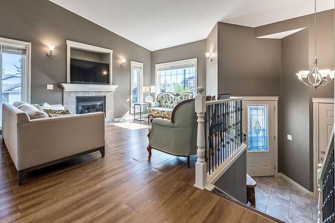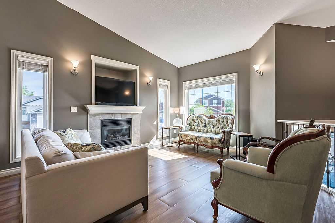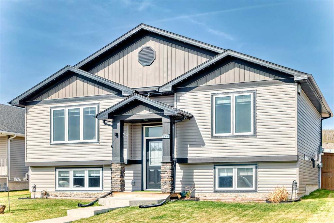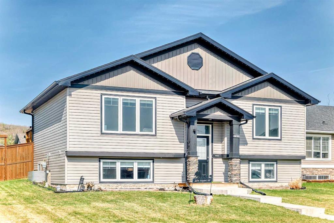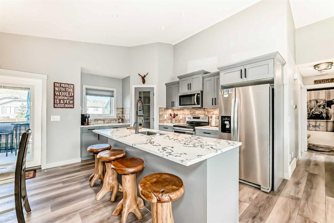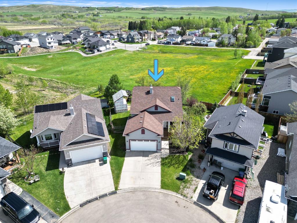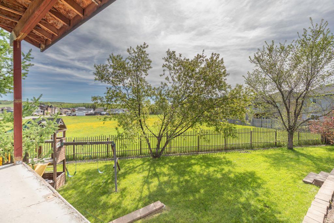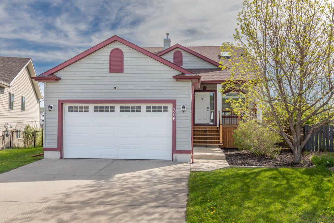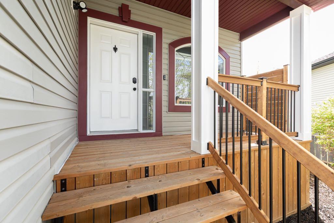7 Riverwood Rise
Diamond Valley T0L0H0
MLS® Number: A2224968
$ 649,900
3
BEDROOMS
2 + 1
BATHROOMS
2012
YEAR BUILT
Fantastic Two-Storey Family Home in a Prime, Friendly Cul-de-Sac. Located just minutes from elementary and high schools, the arena, and one of the best toboggan hills in Diamond Valley, this bright and beautiful home offers contemporary comfort and style. Featuring soaring 9-foot ceilings, brand new vinyl plank flooring, plush carpeting, and walls of windows that showcase lovely views, this open-concept layout is exactly what you've been searching for. The spacious living room flows seamlessly into the modern kitchen, which boasts white cabinetry, a large breakfast bar, updated black stainless steel appliances, and convenient access to the back deck with low-maintenance aluminum railing—perfect for outdoor entertaining and relaxing. Upstairs, you'll find room for the whole family, including a stunning vaulted primary bedroom with a barn board feature wall, a generous walk-in closet, and a luxurious four-piece ensuite with a soaker tub and separate shower. Two additional bedrooms with custom cabinets, a four-piece family bath, HANDY upstairs laundry area with washer and dryer and finally, the versatile bonus/flex room is ideal as a home office, playroom, or relaxation space complete the upper level. The unfinished walkout basement offers endless possibilities for development, featuring rough-in plumbing for a bath, a vacuum system, and hydronic slab heating. Additional highlights include a spacious cloakroom with custom all-season storage lockers, an oversized 20'x24' insulated and drywalled garage, and modern comforts like air conditioning. Situated on a generous pie-shaped lot with concrete stamped patio off the walkout level backing onto a peaceful greenspace, this home offers plenty of outdoor space for activities, gardening, or future landscaping. This is the one—schedule your private viewing today!
| COMMUNITY | Riverwood |
| PROPERTY TYPE | Detached |
| BUILDING TYPE | House |
| STYLE | 2 Storey |
| YEAR BUILT | 2012 |
| SQUARE FOOTAGE | 1,951 |
| BEDROOMS | 3 |
| BATHROOMS | 3.00 |
| BASEMENT | Full, Unfinished, Walk-Out To Grade |
| AMENITIES | |
| APPLIANCES | Central Air Conditioner, Dishwasher, Dryer, Microwave Hood Fan, Refrigerator, Stove(s), Washer, Window Coverings |
| COOLING | Central Air |
| FIREPLACE | N/A |
| FLOORING | Carpet, Tile, Vinyl Plank |
| HEATING | Forced Air |
| LAUNDRY | Upper Level |
| LOT FEATURES | Back Yard, Cul-De-Sac, Landscaped, Low Maintenance Landscape, Pie Shaped Lot, Views |
| PARKING | Double Garage Attached |
| RESTRICTIONS | Restrictive Covenant-Building Design/Size, Right of Way - Non Reg |
| ROOF | Asphalt Shingle |
| TITLE | Fee Simple |
| BROKER | RE/MAX Complete Realty |
| ROOMS | DIMENSIONS (m) | LEVEL |
|---|---|---|
| Foyer | 8`8" x 8`2" | Main |
| Kitchen | 14`1" x 13`3" | Main |
| Dining Room | 8`11" x 16`10" | Main |
| Living Room | 14`1" x 13`2" | Main |
| 2pc Bathroom | 4`6" x 5`2" | Main |
| Mud Room | 14`3" x 5`3" | Main |
| Bedroom - Primary | 13`5" x 13`4" | Second |
| 4pc Ensuite bath | 9`11" x 8`11" | Second |
| 4pc Bathroom | 4`11" x 8`11" | Second |
| Bedroom | 9`5" x 10`1" | Second |
| Bedroom | 9`5" x 12`1" | Second |
| Flex Space | 11`6" x 12`0" | Second |
| Laundry | 7`1" x 10`1" | Second |

