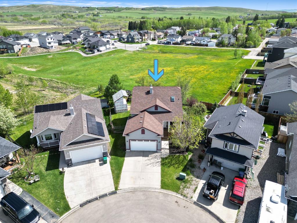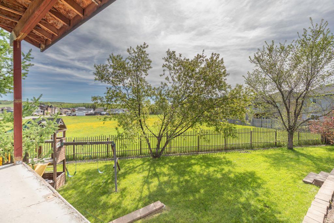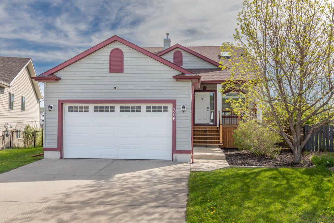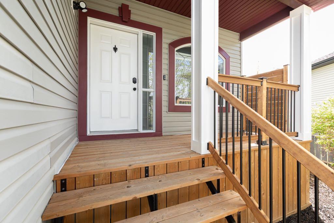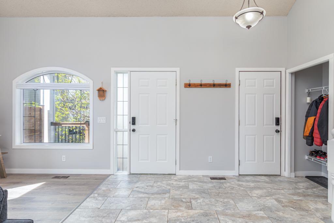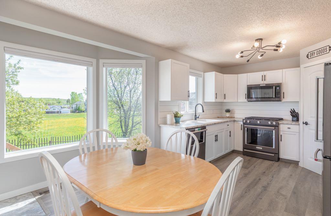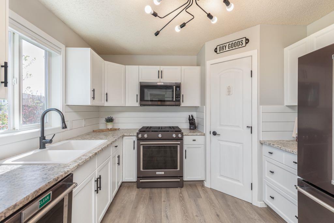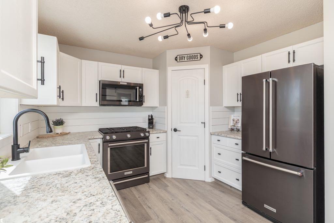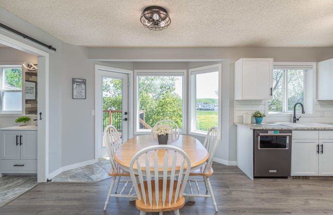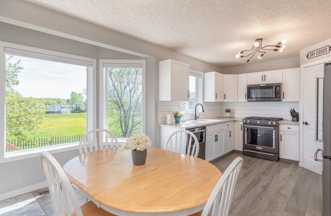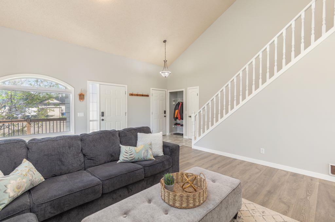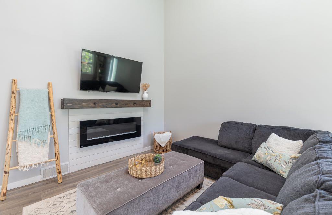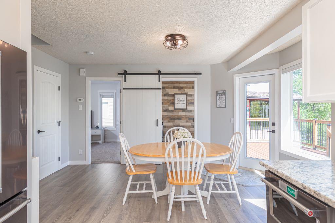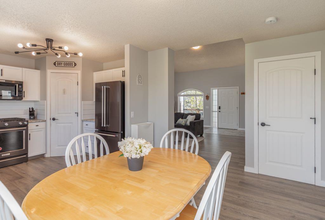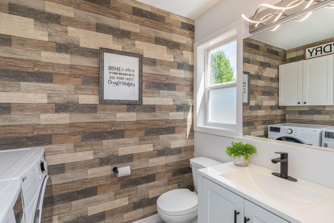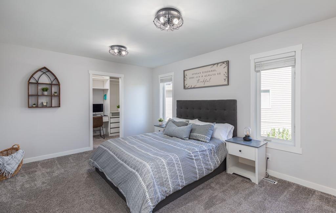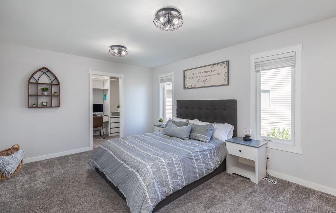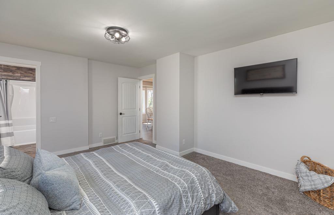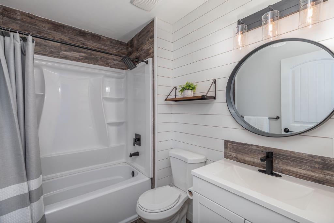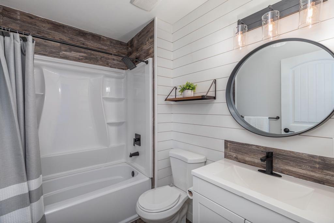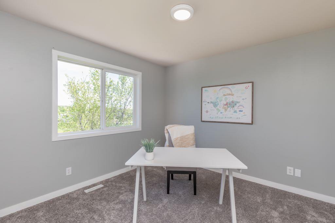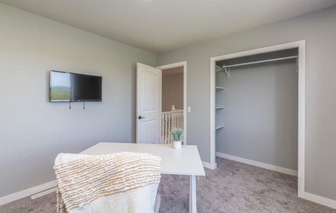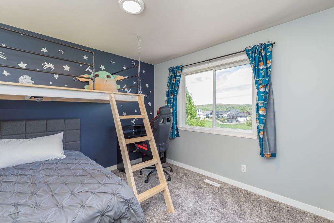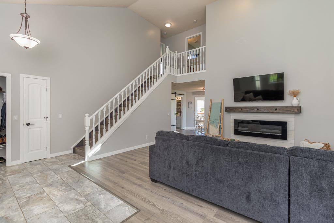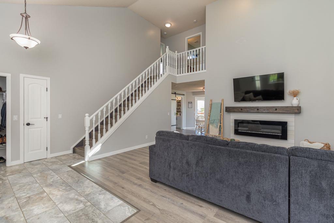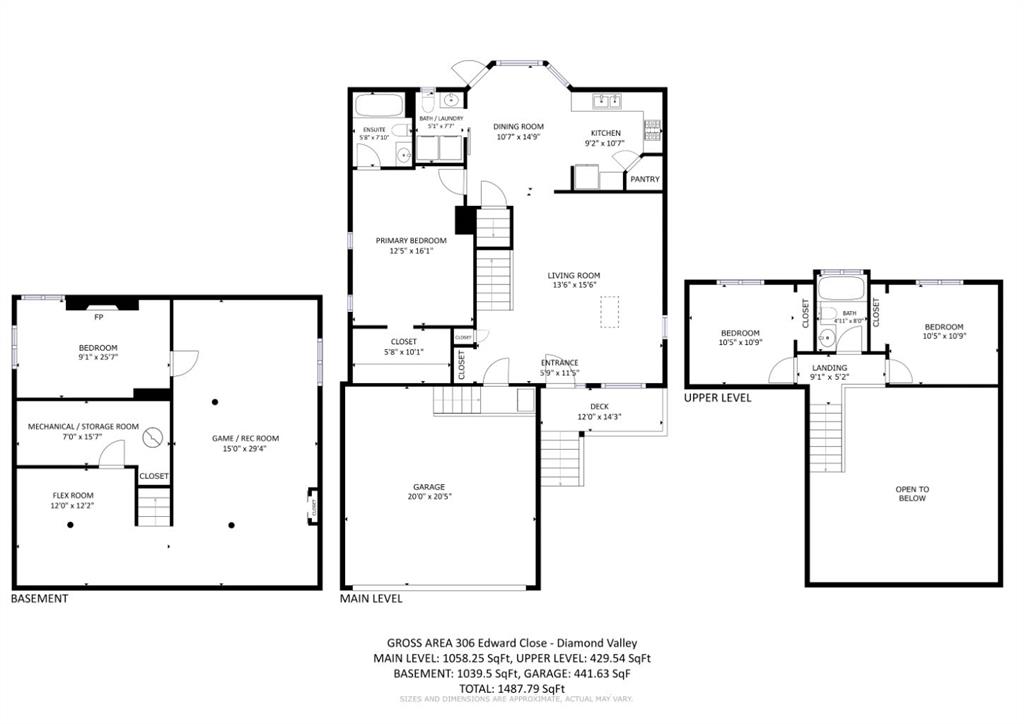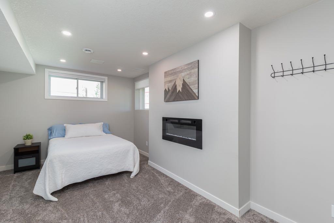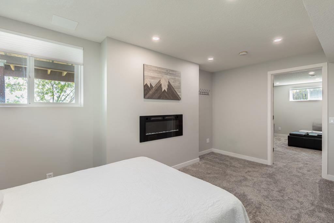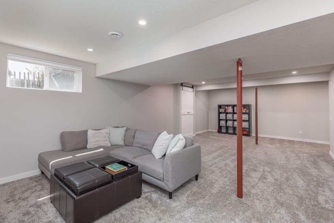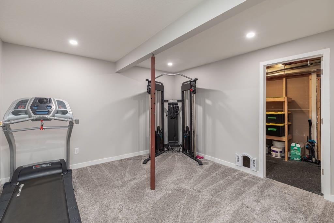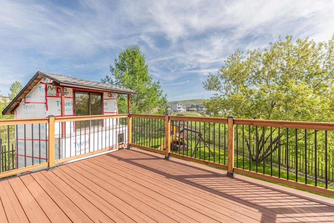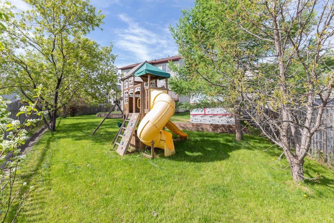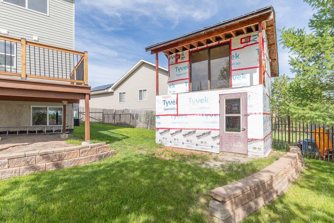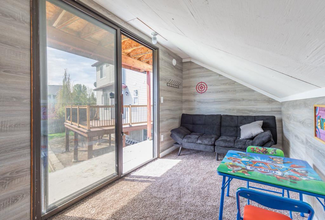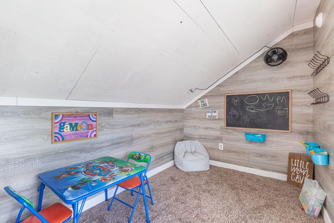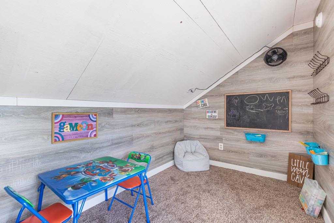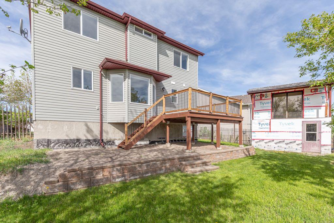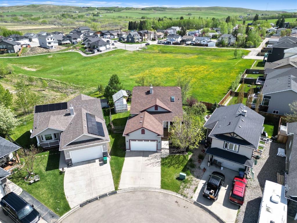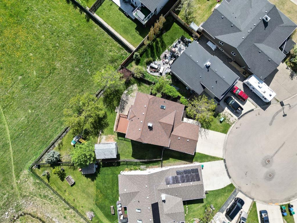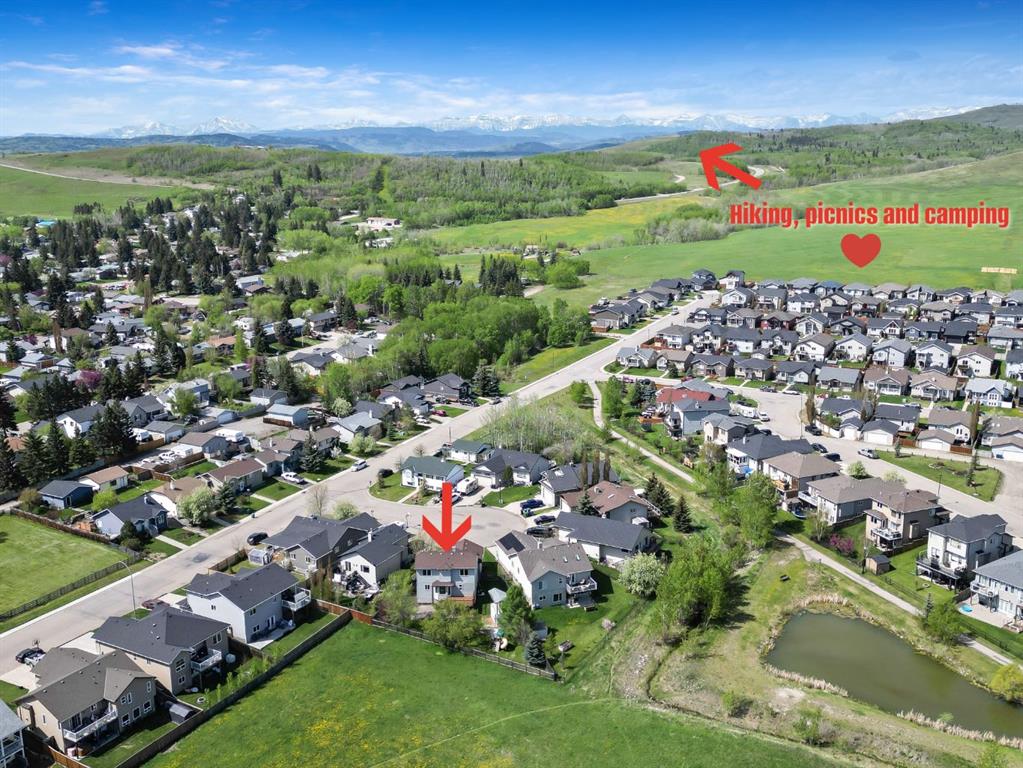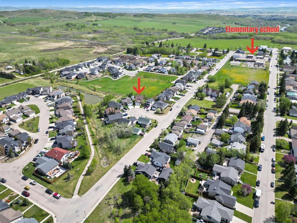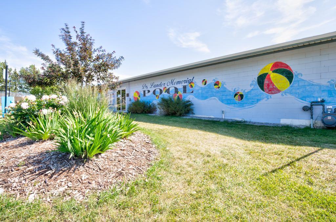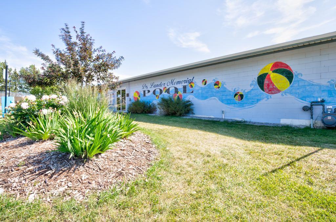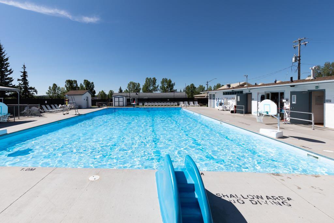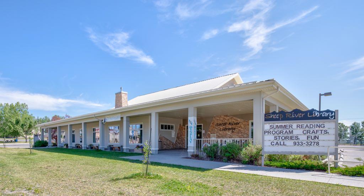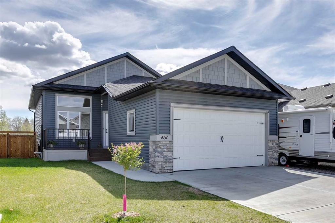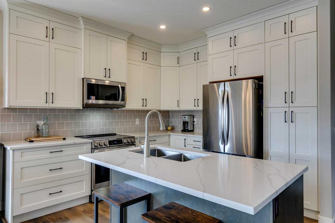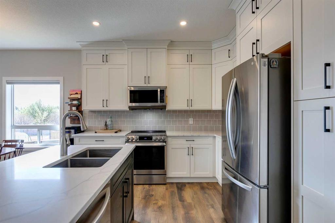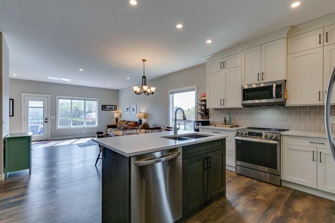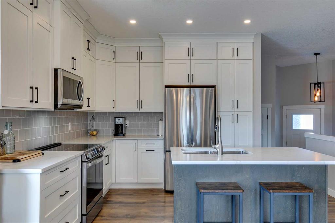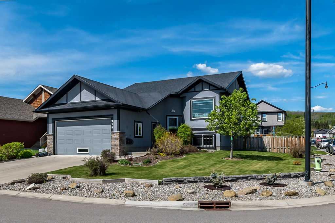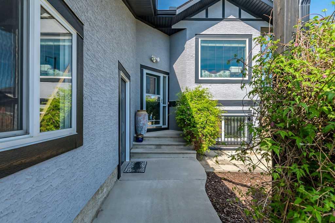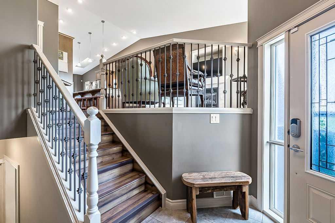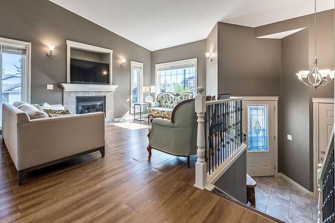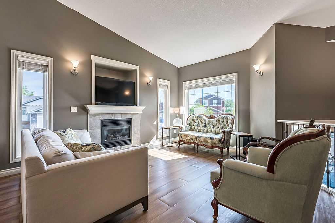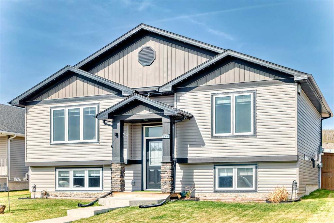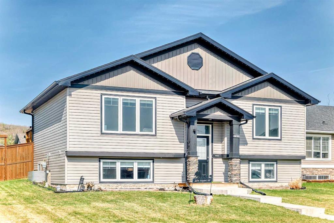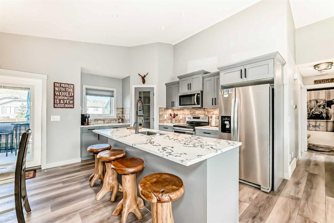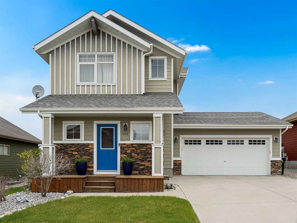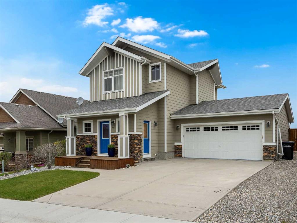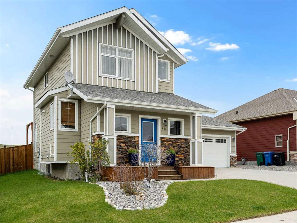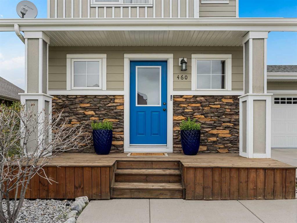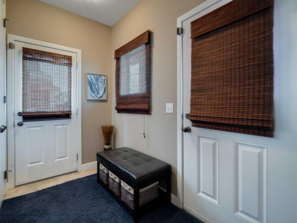$ 599,900
4
BEDROOMS
2 + 1
BATHROOMS
1,488
SQUARE FEET
2001
YEAR BUILT
~OPEN HOUSE, SUNDAY JUNE 1 - 12–2:30pm~ One of the most charming properties to hit the market this spring. Destined for someone who appreciates character, a coastal vibe, and a bright, airy floor plan. This beautifully renovated home is immaculate and move-in ready. From the crisp white kitchen with a gas range to the vaulted living room featuring an elegant fireplace, every detail has been thoughtfully updated. The home also includes central A/C, ensuring comfort year-round. The main-floor primary bedroom is a true retreat, complete with a magazine-worthy ensuite, a walk-in closet with built-in workstation, and smart, stylish storage solutions. Even the laundry room brings joy—bright, cheerful, and conveniently located. Upstairs, two spacious bedrooms with brand-new carpet and a full bath offer a great layout for a family to enjoy personal space. The basement continues the theme of light and livability with soft, contemporary paint, new carpet, and an expansive layout ideal for a gym, rec room, or guest space. You’ll also find a huge private bedroom featuring a cozy wall-mounted fireplace. Step outside and you’ll fall in love with the HUGE lot. A welcoming covered front porch invites guests in, while the refinished 12 x 14 deck (with new railing) just off the kitchen provides the perfect spot to relax and take in peaceful pond and Foothills views. The backyard clubhouse is sure to delight… ~Who doesn't love a bit of whimsy?~ What a fun space to colour, read, plan an adventure or take a nap. The play structure is also included. You will be all ready for a summer of outdoor activity. Add in an attached garage with a workbench, truly exceptional neighbours, and a great location! Walking distance to the elementary school, outdoor pool, library, shops, and trails along the Sheep River.
| COMMUNITY | |
| PROPERTY TYPE | Detached |
| BUILDING TYPE | House |
| STYLE | 1 and Half Storey |
| YEAR BUILT | 2001 |
| SQUARE FOOTAGE | 1,488 |
| BEDROOMS | 4 |
| BATHROOMS | 3.00 |
| BASEMENT | Finished, Full |
| AMENITIES | |
| APPLIANCES | Central Air Conditioner, Dishwasher, Garage Control(s), Microwave Hood Fan, Refrigerator, Stove(s), Washer/Dryer, Window Coverings |
| COOLING | Central Air |
| FIREPLACE | Basement, Electric, Family Room |
| FLOORING | Carpet, Laminate, Tile |
| HEATING | Forced Air |
| LAUNDRY | Main Level |
| LOT FEATURES | Back Yard, Cul-De-Sac, Landscaped, Pie Shaped Lot, Private, Treed |
| PARKING | Double Garage Attached |
| RESTRICTIONS | Easement Registered On Title, Utility Right Of Way |
| ROOF | Asphalt Shingle |
| TITLE | Fee Simple |
| BROKER | Century 21 Foothills Real Estate |
| ROOMS | DIMENSIONS (m) | LEVEL |
|---|---|---|
| Flex Space | 12`2" x 12`0" | Lower |
| Game Room | 29`4" x 15`0" | Lower |
| Bedroom | 25`7" x 9`1" | Lower |
| 4pc Ensuite bath | Main | |
| 2pc Bathroom | Main | |
| Laundry | 7`7" x 5`1" | Main |
| Entrance | 11`5" x 5`9" | Main |
| Living Room | 15`6" x 13`6" | Main |
| Dining Room | 14`9" x 10`7" | Main |
| Kitchen | 10`7" x 9`2" | Main |
| Bedroom - Primary | 16`1" x 12`5" | Main |
| Bedroom | 10`9" x 10`5" | Second |
| Bedroom | 10`9" x 10`5" | Second |
| 4pc Bathroom | Second |

