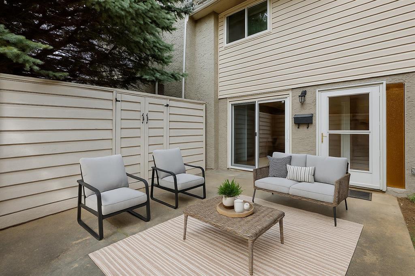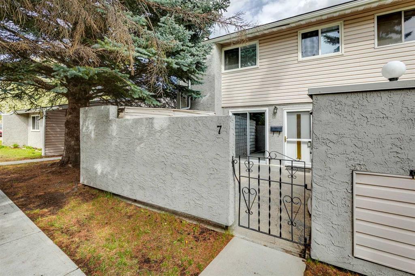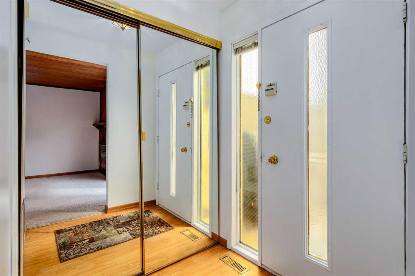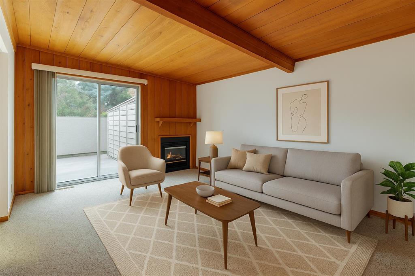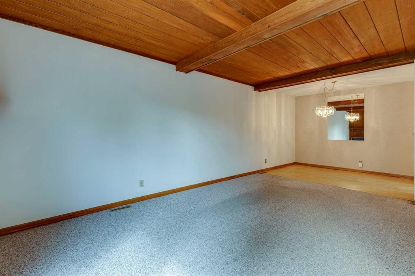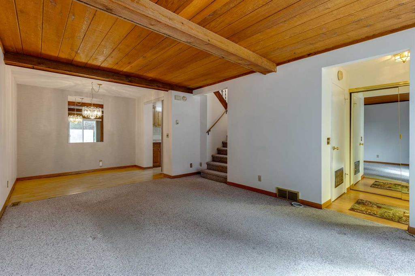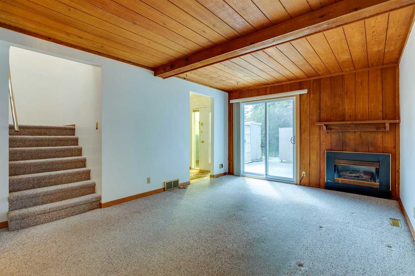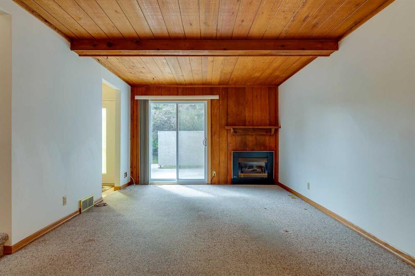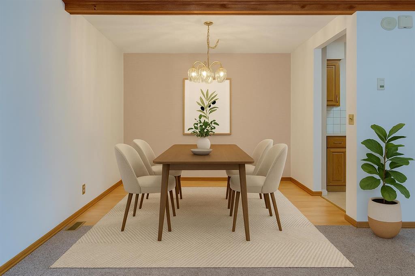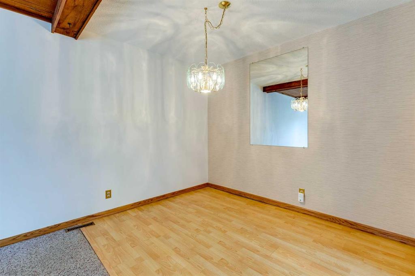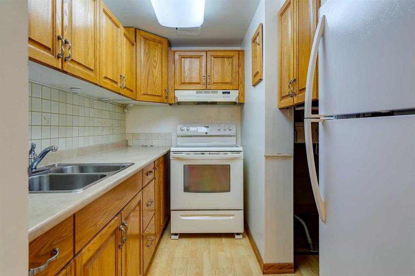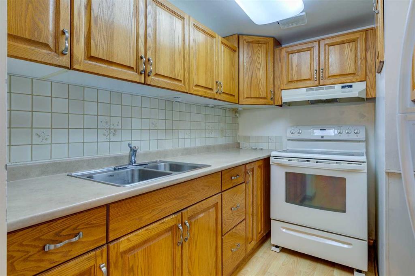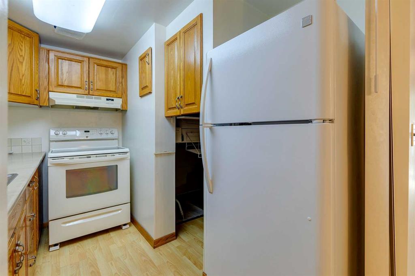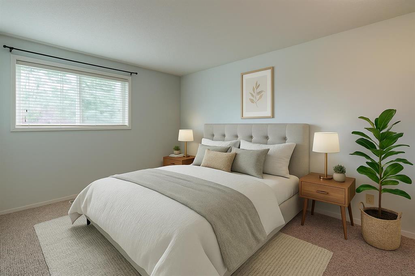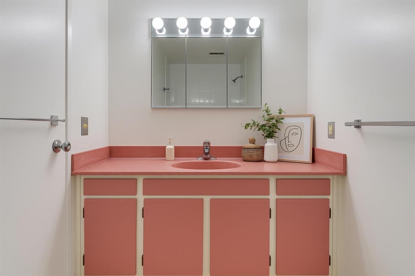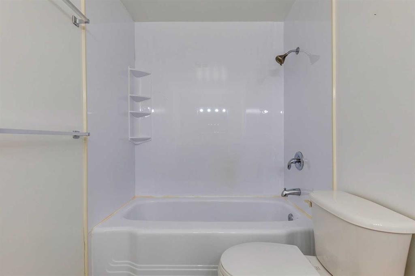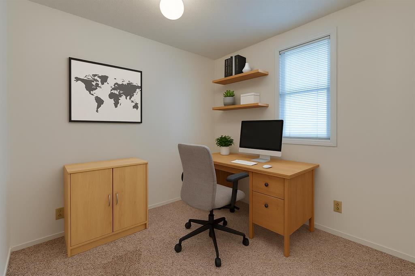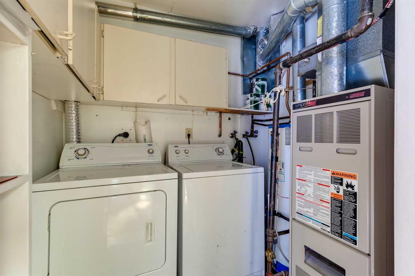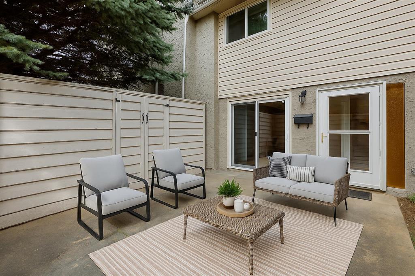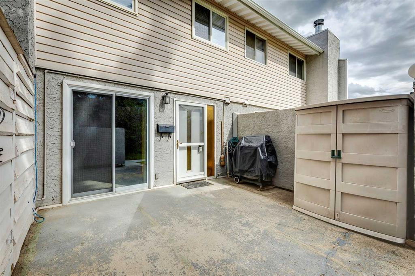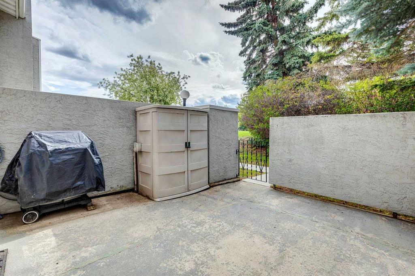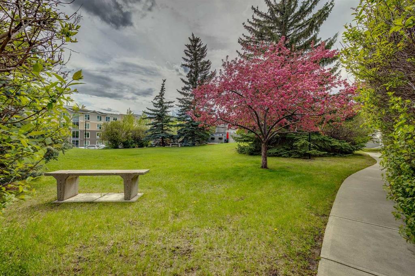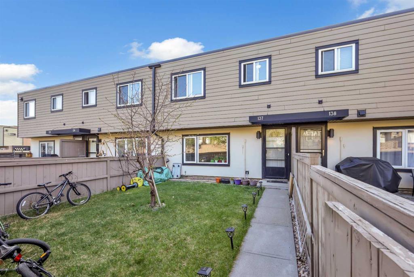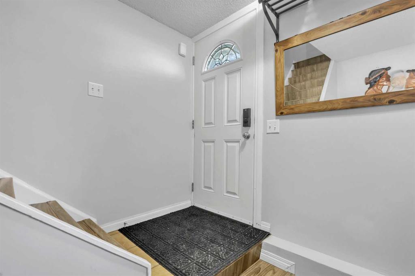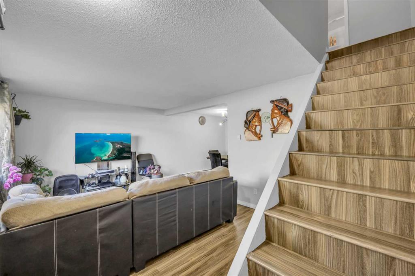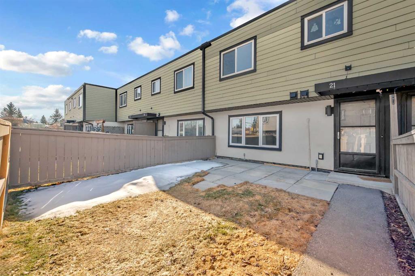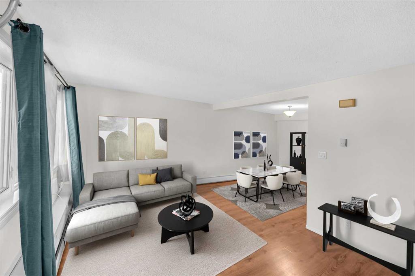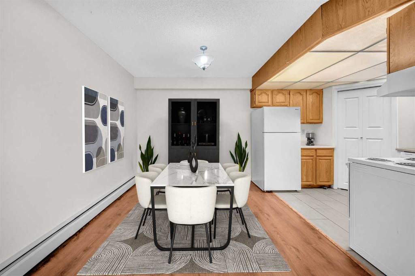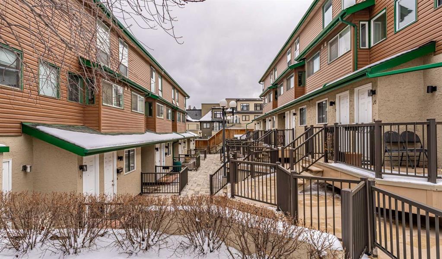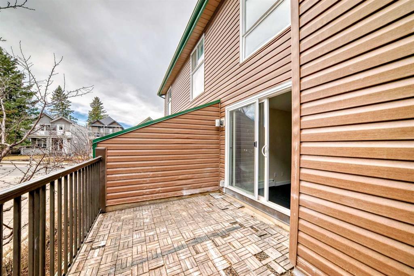7, 4915 45 Street SW
Calgary T3E 3W5
MLS® Number: A2223618
$ 274,900
3
BEDROOMS
1 + 0
BATHROOMS
1,010
SQUARE FEET
1975
YEAR BUILT
Charming. Functional. Affordable. This thoughtfully designed 3-bedroom condo in Glamorgan offers incredible value for first-time buyers, downsizers, or investors alike. Inside, you'll find a bright, welcoming main floor cozy living area with gas fireplace, main floor laundry, a functional kitchen and dining space—perfect for everyday living or hosting friends. Upstairs you will find a huge primary bedroom and 2 additional generous sized rooms, perfect for a home office, guest suite or growing family. One of the standout features is the private fenced yard—a rare find at this price point—perfect for morning coffee, gardening, or summer BBQs. With 1 full bathroom, ample storage, and low condo fees, this home checks all the boxes for practical and comfortable living. Set in the heart of Glamorgan, one of Calgary’s most established and accessible southwest communities, you’ll enjoy tree-lined streets, nearby parks, and a strong community feel. Just minutes from Mount Royal University, Westhills Shopping Centre, top-rated schools, and major roadways, this location offers the best of both urban convenience and quiet, residential charm. SOME PHOTOS ARE VIRTUALLY STAGED.
| COMMUNITY | Glamorgan |
| PROPERTY TYPE | Row/Townhouse |
| BUILDING TYPE | Other |
| STYLE | 2 Storey |
| YEAR BUILT | 1975 |
| SQUARE FOOTAGE | 1,010 |
| BEDROOMS | 3 |
| BATHROOMS | 1.00 |
| BASEMENT | Finished, Full |
| AMENITIES | |
| APPLIANCES | Dryer, Electric Stove, Range Hood, Refrigerator, Washer |
| COOLING | None |
| FIREPLACE | Gas, Insert, Living Room |
| FLOORING | Carpet, Laminate, Linoleum |
| HEATING | Forced Air, Natural Gas |
| LAUNDRY | Main Level |
| LOT FEATURES | Back Lane, Back Yard, Low Maintenance Landscape, See Remarks |
| PARKING | Stall |
| RESTRICTIONS | Pet Restrictions or Board approval Required |
| ROOF | Asphalt Shingle |
| TITLE | Fee Simple |
| BROKER | Century 21 All Stars Realty Ltd. |
| ROOMS | DIMENSIONS (m) | LEVEL |
|---|---|---|
| Dining Room | 9`8" x 8`1" | Main |
| Kitchen | 9`2" x 7`8" | Main |
| Living Room | 12`9" x 18`7" | Main |
| Storage | 3`7" x 13`1" | Main |
| Furnace/Utility Room | 7`0" x 5`8" | Main |
| 4pc Bathroom | Upper | |
| Bedroom - Primary | 9`8" x 12`8" | Upper |
| Bedroom | 9`3" x 9`1" | Upper |
| Bedroom | 9`8" x 8`10" | Upper |

