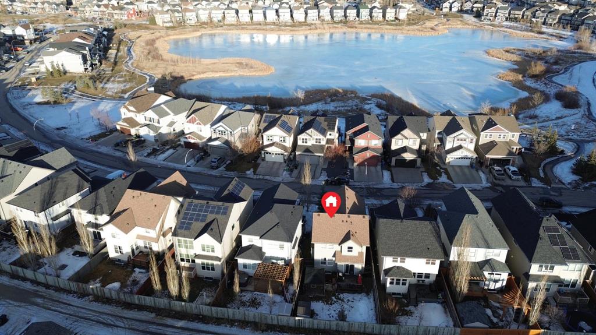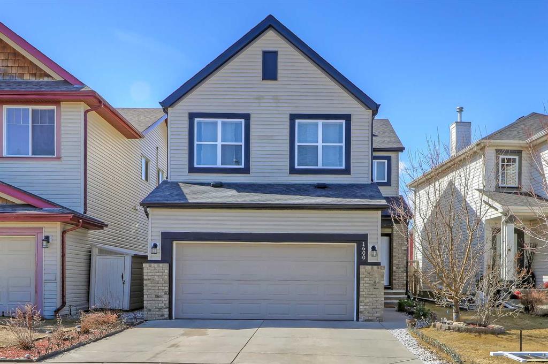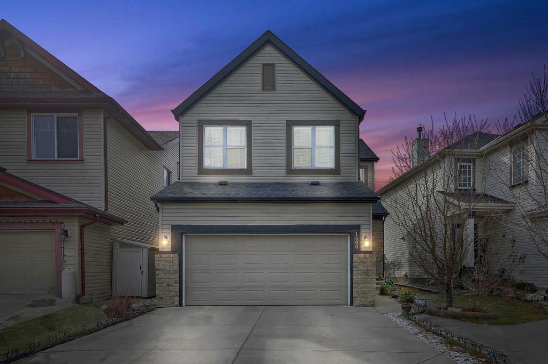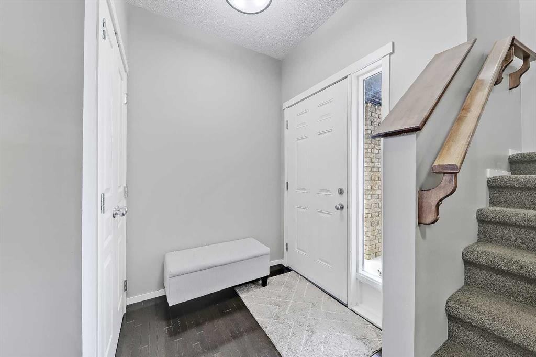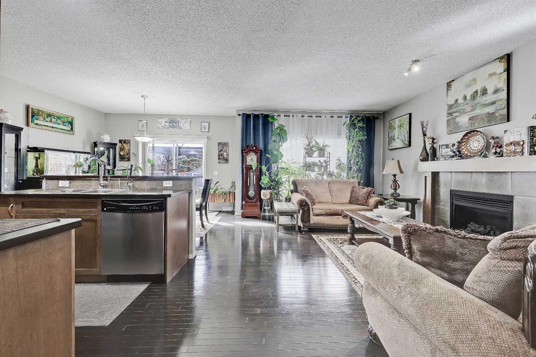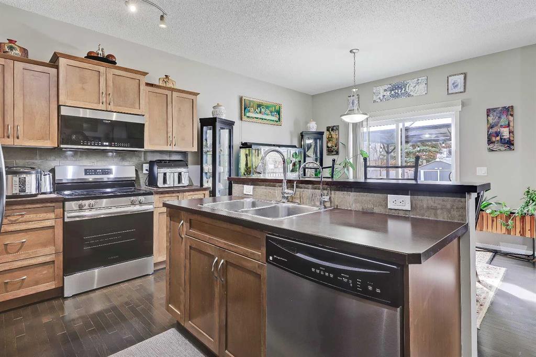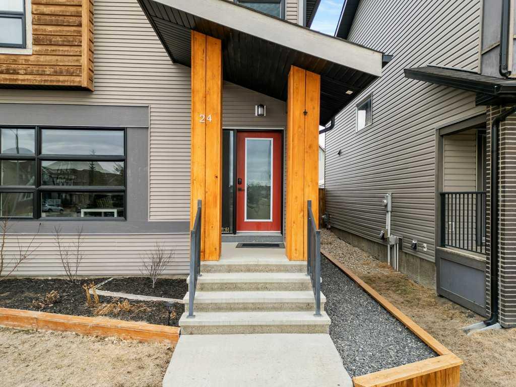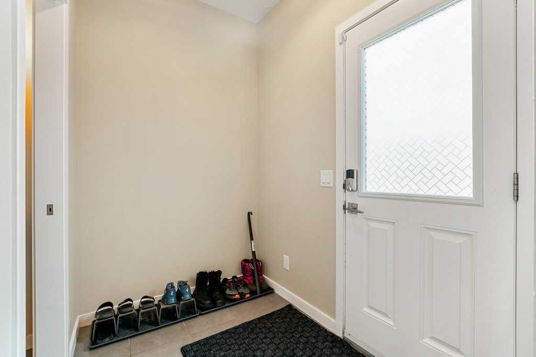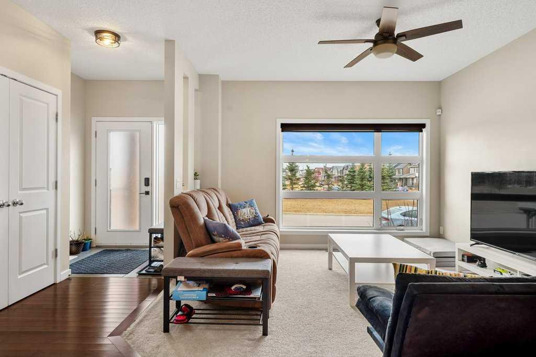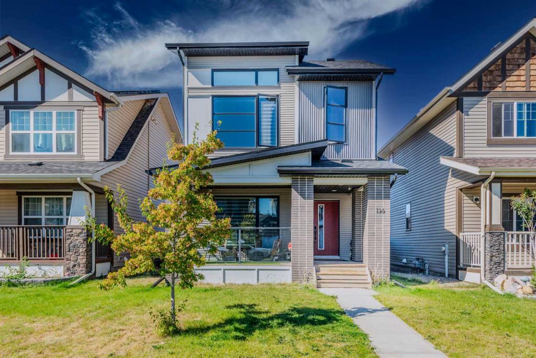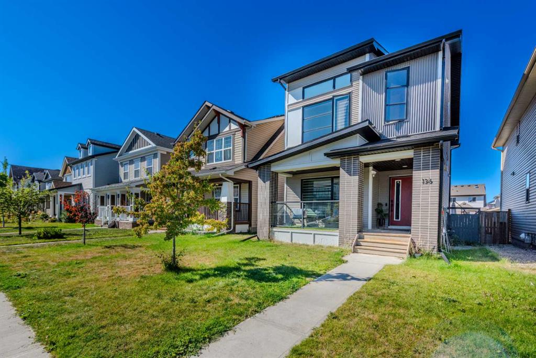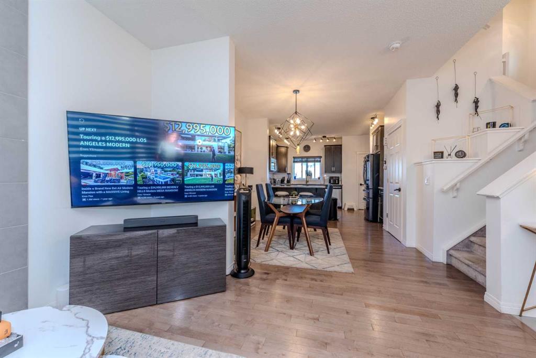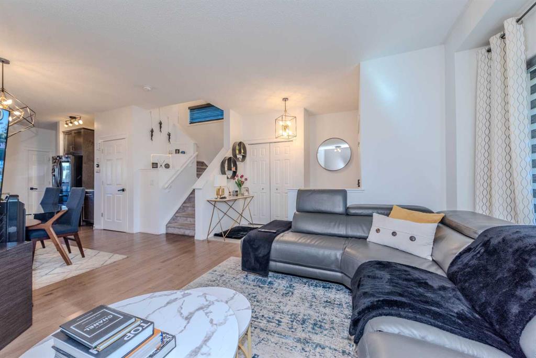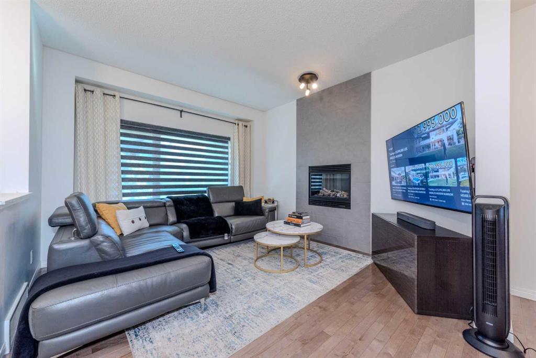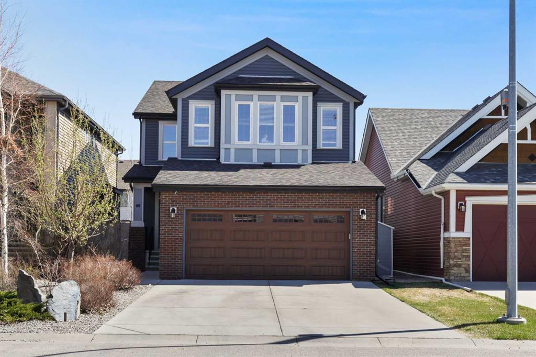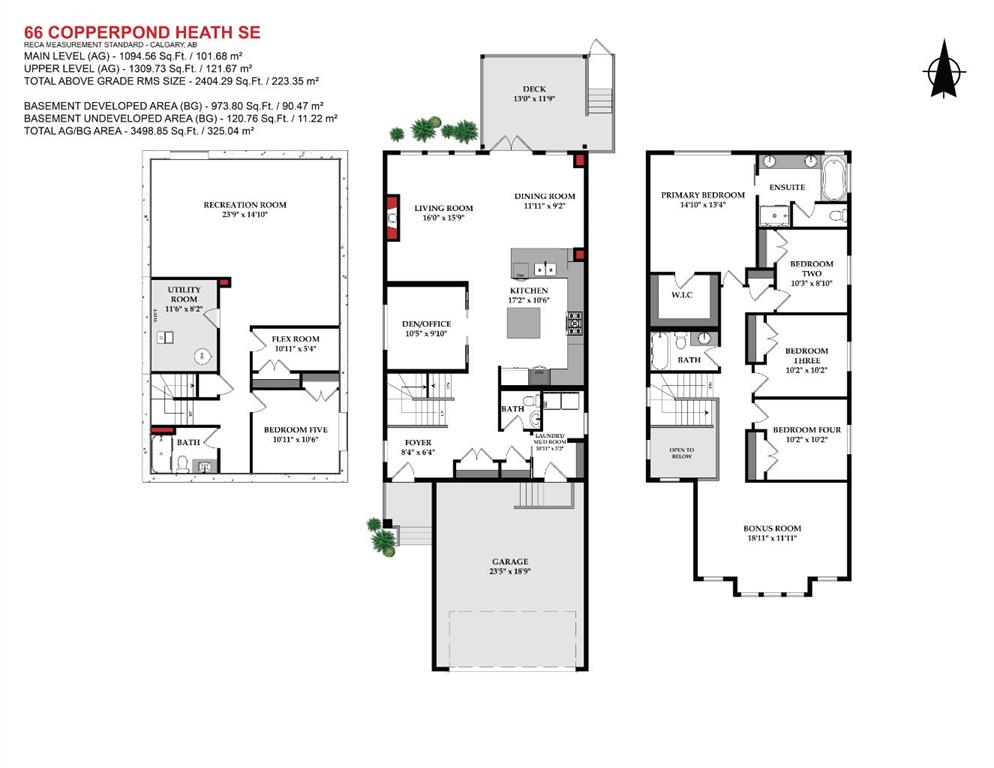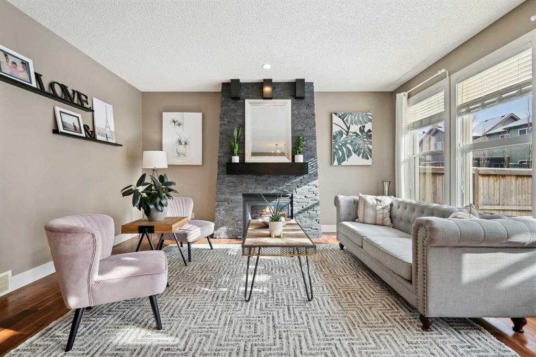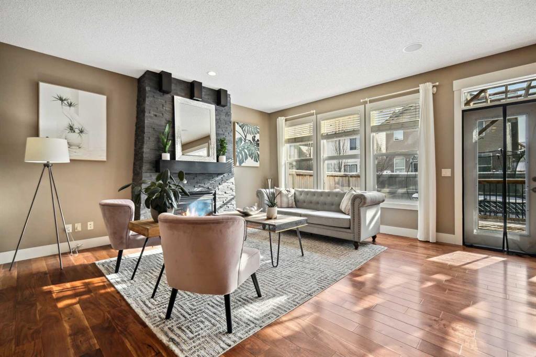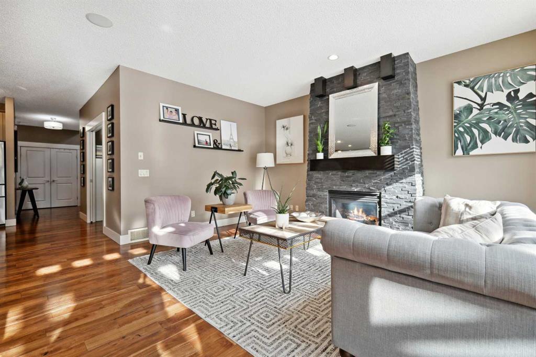699 Copperpond Circle SE
Calgary T2Z 0R5
MLS® Number: A2208598
$ 699,900
3
BEDROOMS
3 + 1
BATHROOMS
1,925
SQUARE FEET
2009
YEAR BUILT
CORNER LOT WITH BACK ALLEY ACCESS! This beautiful quality Jayman built home is located near Copperpond & 1 km of paved walking/biking trails. Entering this home you’ll be welcomed with a soaring 17 ft open foyer, and a large dining room which can be easily converted into a den/office. The open concept main floor is great for family gatherings. The living room features a heartwarming gas fireplace with mantle. The spacious chef's kitchen boasts ample countertop space & corner pantry for added storage. Laundry, dinette, powder room & walk-in coat room complete the main floor. Upstairs features a Bonus room, master bedroom with ensuite & walk-in closet, two good sized bedrooms & a full bath. The professionally developed basement includes a fabulous SAUNA ROOM, a den (previously a kitchen), a full washroom with tiled shower & a huge recreation area. Recent updates include: Roof in 2021, hot water tank 2022, carpet 2025. Located close to all amenities & quick access to Stoney Trail & Deerfoot Trail. PRICED TO SELL! This well kept home is a must see!!
| COMMUNITY | Copperfield |
| PROPERTY TYPE | Detached |
| BUILDING TYPE | House |
| STYLE | 2 Storey |
| YEAR BUILT | 2009 |
| SQUARE FOOTAGE | 1,925 |
| BEDROOMS | 3 |
| BATHROOMS | 4.00 |
| BASEMENT | Finished, Full |
| AMENITIES | |
| APPLIANCES | Central Air Conditioner, Dishwasher, Electric Stove, Garage Control(s), Range Hood, Refrigerator, Washer/Dryer, Window Coverings |
| COOLING | Central Air |
| FIREPLACE | Gas, Insert, Living Room, Mantle |
| FLOORING | Carpet, Ceramic Tile, Hardwood |
| HEATING | Fireplace(s), Forced Air, Natural Gas |
| LAUNDRY | Main Level |
| LOT FEATURES | Back Lane, Close to Clubhouse, Corner Lot, Creek/River/Stream/Pond, Landscaped, See Remarks, Street Lighting |
| PARKING | Alley Access, Double Garage Attached, Front Drive, Garage Door Opener, Garage Faces Front, Insulated |
| RESTRICTIONS | Utility Right Of Way |
| ROOF | Asphalt |
| TITLE | Fee Simple |
| BROKER | RE/MAX Excellence |
| ROOMS | DIMENSIONS (m) | LEVEL |
|---|---|---|
| 3pc Bathroom | 0`0" x 0`0" | Lower |
| Den | 33`4" x 39`4" | Lower |
| Game Room | 78`2" x 70`10" | Lower |
| Furnace/Utility Room | 25`8" x 27`11" | Lower |
| Den | 36`8" x 32`10" | Main |
| Dinette | 29`3" x 19`8" | Main |
| Kitchen | 36`1" x 58`0" | Main |
| Foyer | 24`7" x 20`3" | Main |
| Living Room | 46`2" x 51`1" | Main |
| Kitchen | 36`1" x 58`0" | Main |
| Laundry | 21`11" x 19`11" | Main |
| 2pc Bathroom | 0`0" x 0`0" | Main |
| 4pc Bathroom | 0`0" x 0`0" | Upper |
| 4pc Ensuite bath | 0`0" x 0`0" | Upper |
| Bedroom - Primary | 40`9" x 45`11" | Upper |
| Bedroom | 32`7" x 32`10" | Upper |
| Bedroom | 34`9" x 35`10" | Upper |
| Bonus Room | 26`6" x 35`6" | Upper |













































