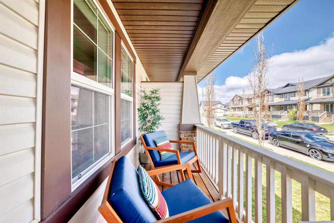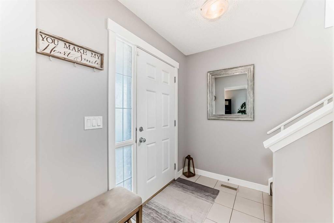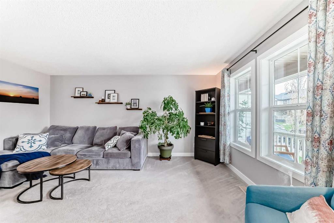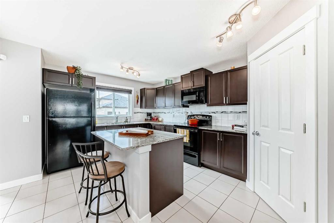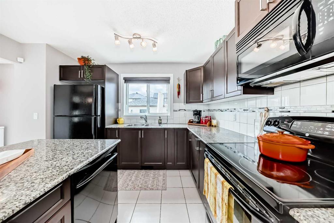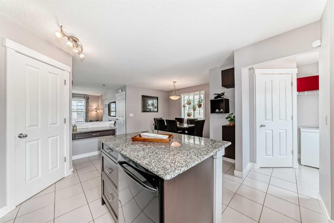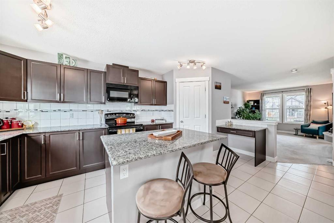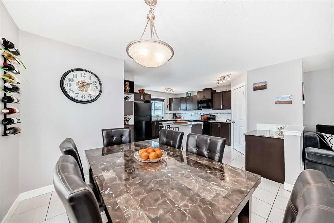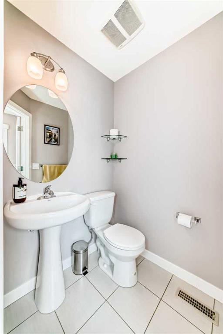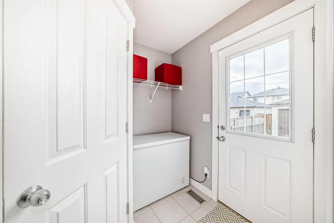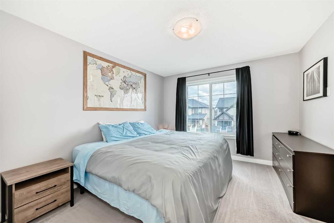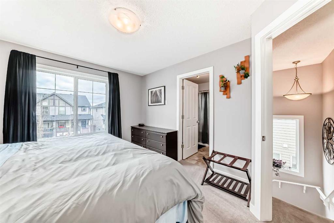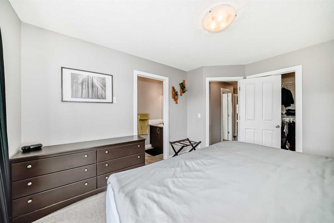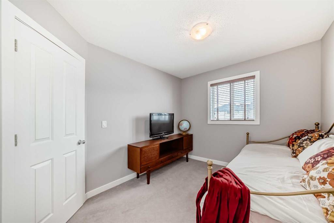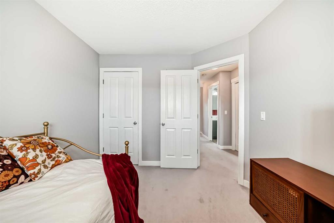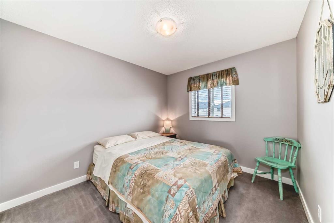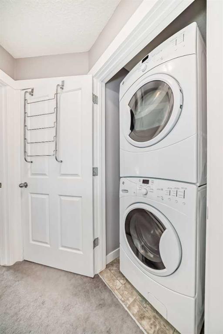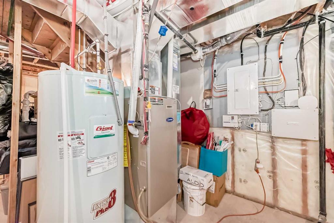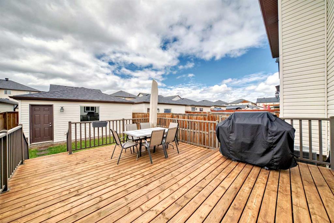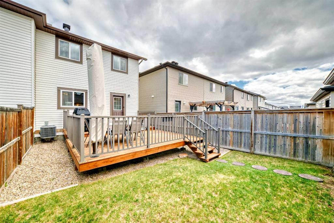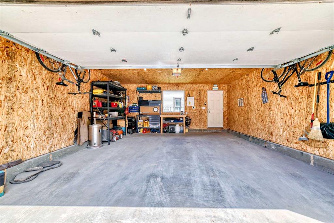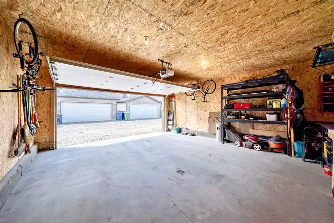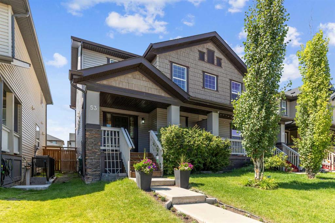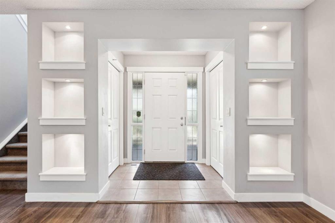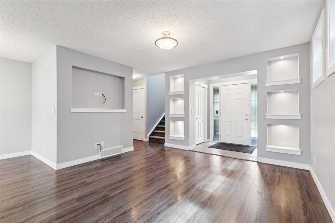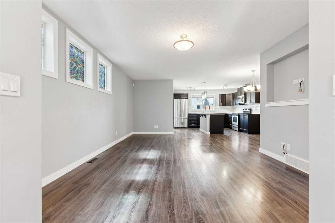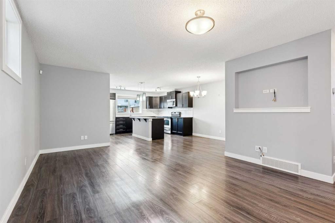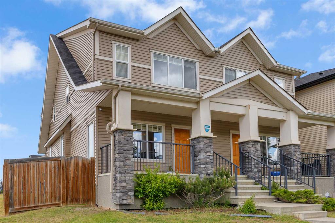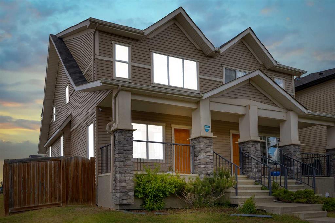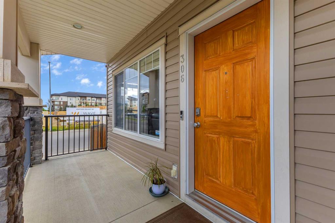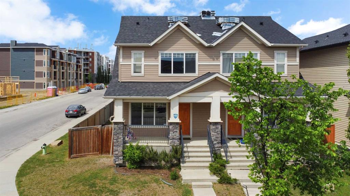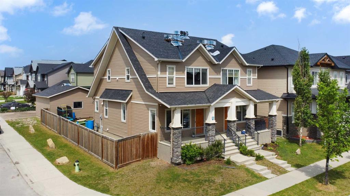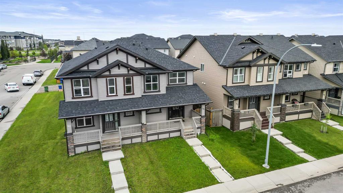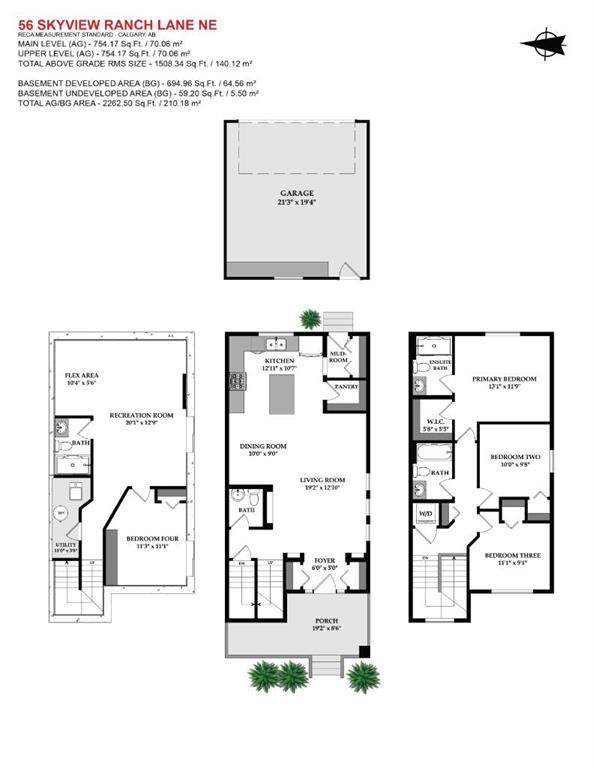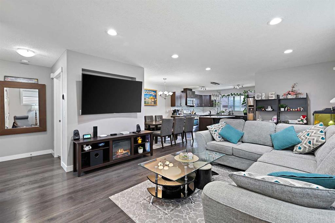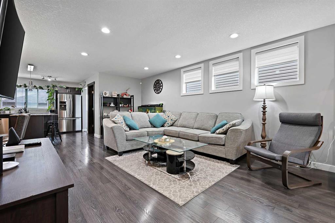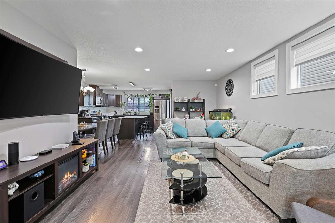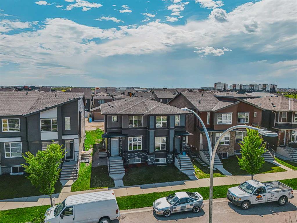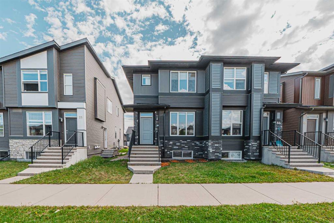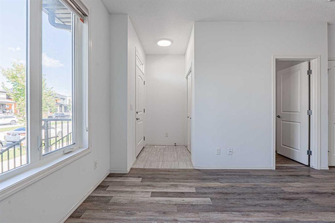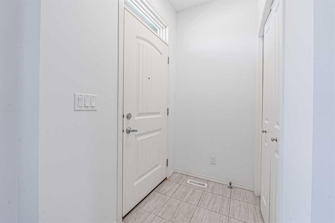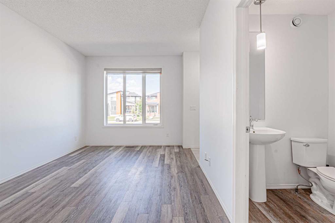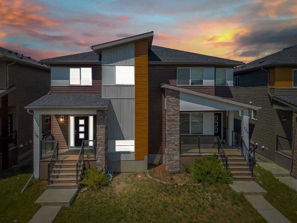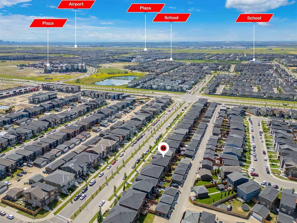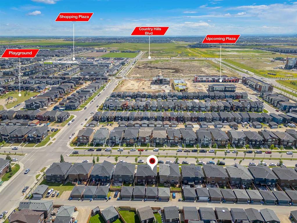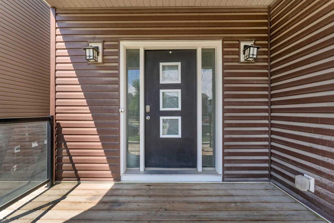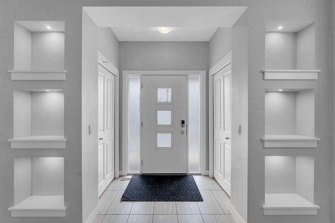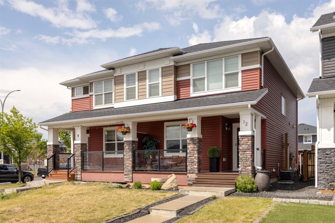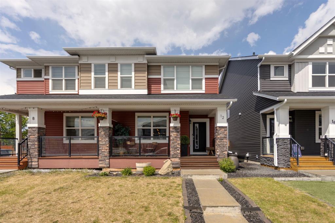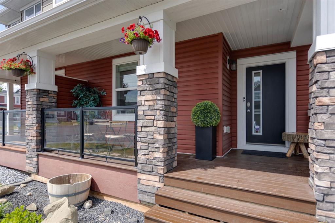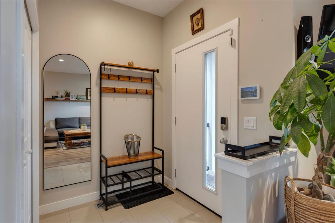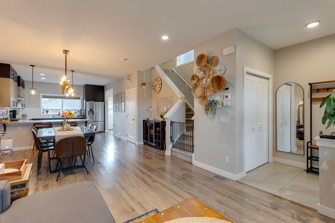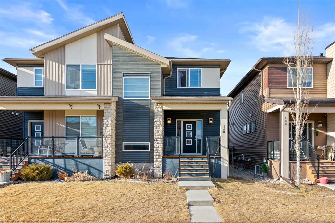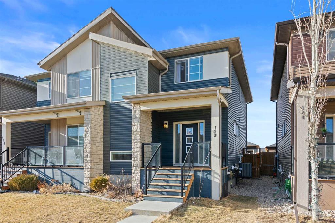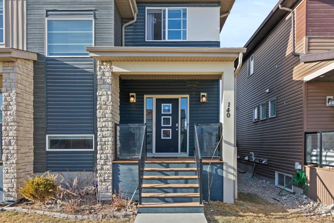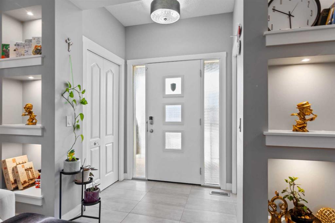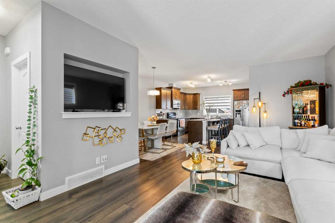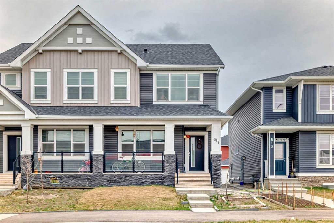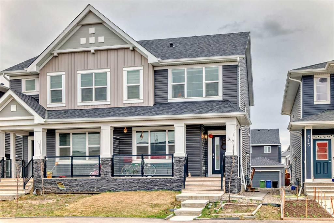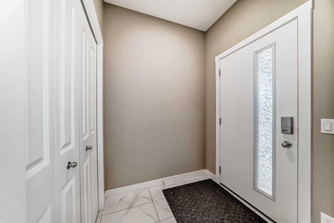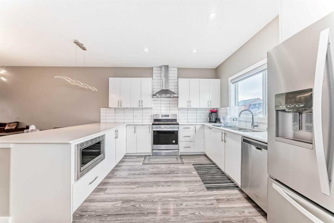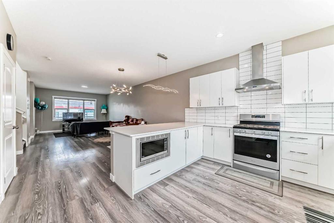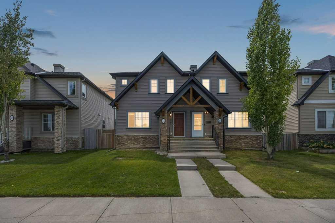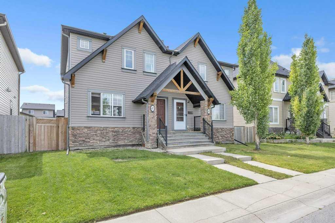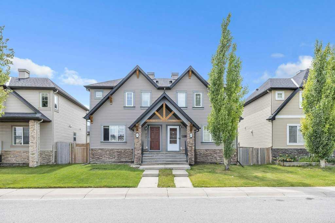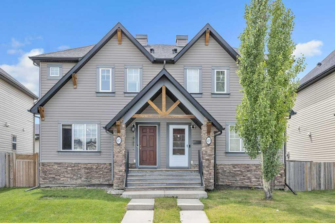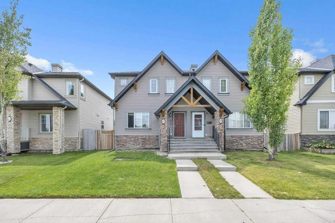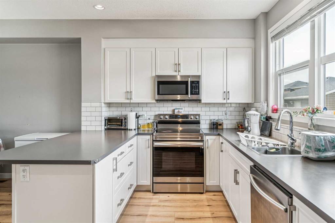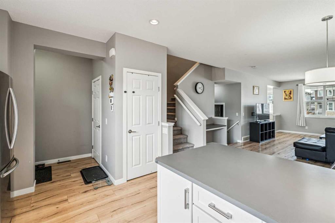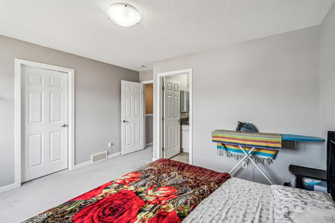69 Skyview Point Green NE
Calgary T3N0G5
MLS® Number: A2223817
$ 554,900
3
BEDROOMS
2 + 1
BATHROOMS
1,372
SQUARE FEET
2012
YEAR BUILT
Welcome home to this 3 bed 2.5 bathroom home that has been meticulously maintained by its original owners. The main floor features an open and inviting layout with living room, dedicated dining area and spacious kitchen with an island and granite countertops. A half bath and mud room complete this level. From the back door walk out onto the massive west facing deck and access the fully insulated double garage that has a dedicated 30amp panel that offers enough power for large tools or electric vehicles. Upstairs you will find 3 bedrooms, including the primary bedroom with walk in closet and ensuite bath. Sleep comfortably all summer as the home also has AC. Laundry is conveniently located on this level as well. The basement is unfinished offering great storage space or ready for future development with bathroom rough ins. Great location walking distance to schools are parks as well as quick access to Stoney Trail.
| COMMUNITY | Skyview Ranch |
| PROPERTY TYPE | Semi Detached (Half Duplex) |
| BUILDING TYPE | Duplex |
| STYLE | 2 Storey, Side by Side |
| YEAR BUILT | 2012 |
| SQUARE FOOTAGE | 1,372 |
| BEDROOMS | 3 |
| BATHROOMS | 3.00 |
| BASEMENT | Full, Unfinished |
| AMENITIES | |
| APPLIANCES | Dishwasher, Electric Stove, Microwave Hood Fan, Refrigerator, Washer/Dryer |
| COOLING | Central Air |
| FIREPLACE | N/A |
| FLOORING | Carpet, Tile |
| HEATING | Forced Air |
| LAUNDRY | In Hall, Laundry Room |
| LOT FEATURES | Back Lane, Back Yard |
| PARKING | Double Garage Detached |
| RESTRICTIONS | None Known |
| ROOF | Asphalt Shingle |
| TITLE | Fee Simple |
| BROKER | Bricks & Mortar...Everything Real Estate |
| ROOMS | DIMENSIONS (m) | LEVEL |
|---|---|---|
| Entrance | 7`8" x 5`10" | Main |
| Living Room | 16`6" x 10`11" | Main |
| Covered Porch | 19`1" x 4`7" | Main |
| Dining Room | 10`7" x 8`0" | Main |
| Kitchen | 14`10" x 12`0" | Main |
| Mud Room | 6`0" x 6`6" | Main |
| 2pc Bathroom | 4`6" x 4`10" | Main |
| Bedroom - Primary | 12`11" x 10`11" | Upper |
| 4pc Ensuite bath | 8`5" x 7`7" | Upper |
| Walk-In Closet | 5`9" x 6`9" | Upper |
| 4pc Bathroom | 8`1" x 4`11" | Upper |
| Laundry | 3`1" x 3`4" | Upper |
| Bedroom | 10`9" x 9`2" | Upper |
| Bedroom | 10`7" x 9`5" | Upper |



