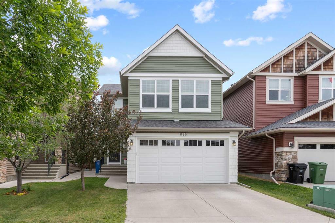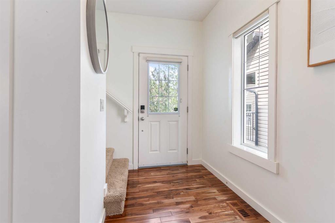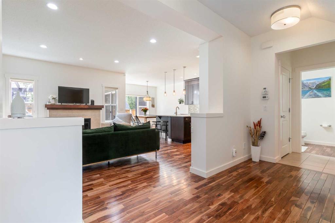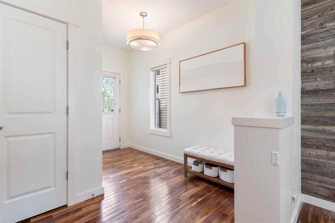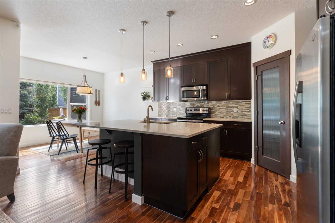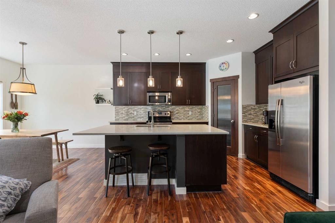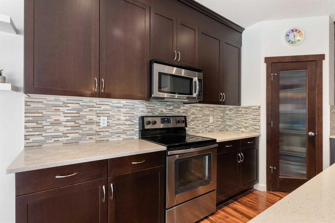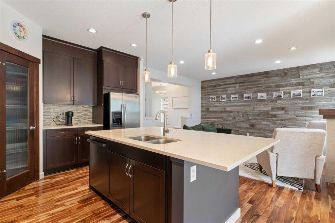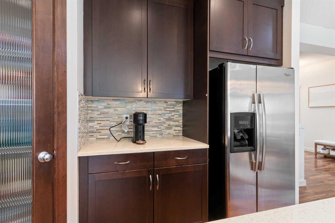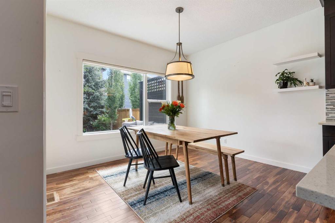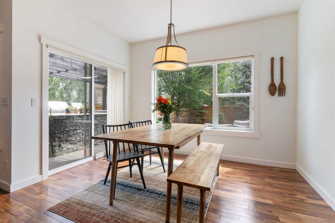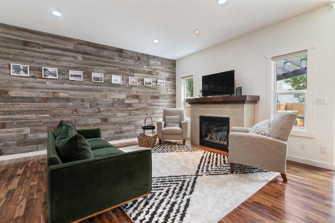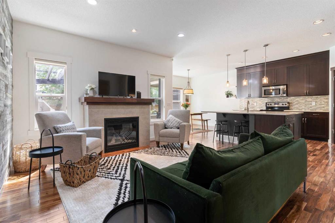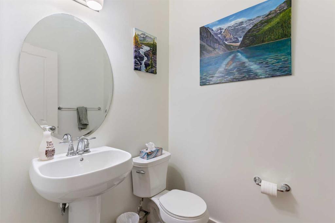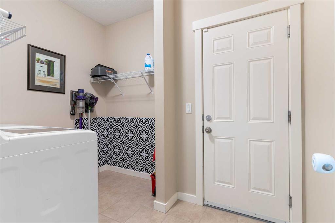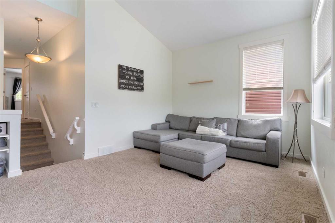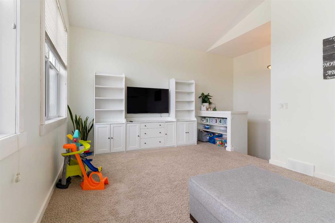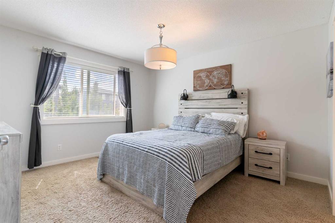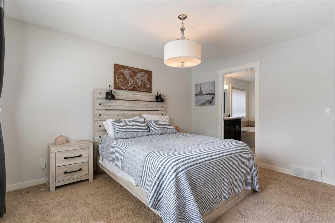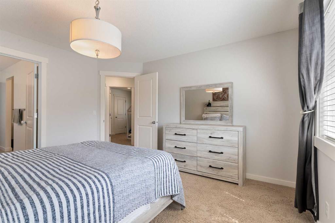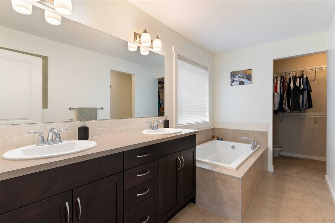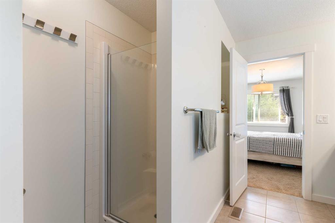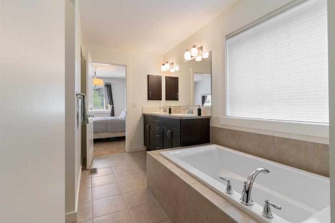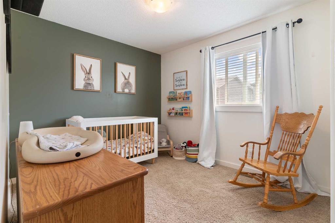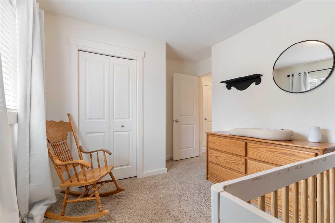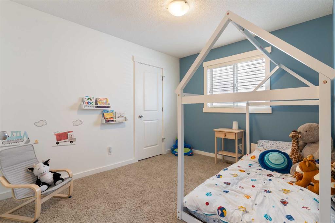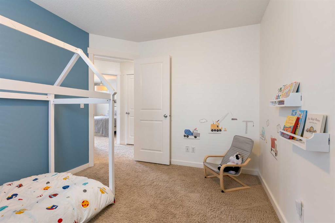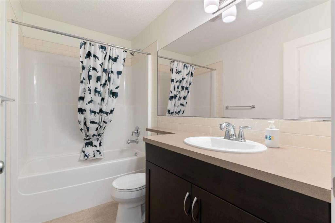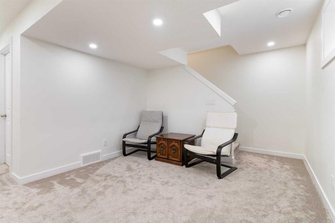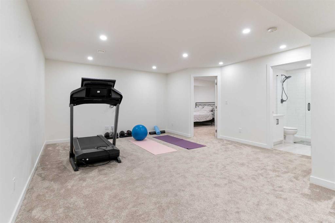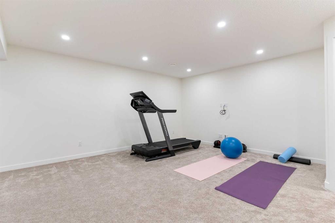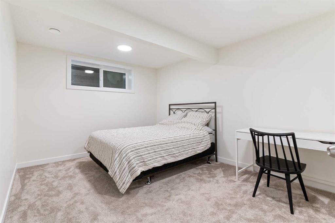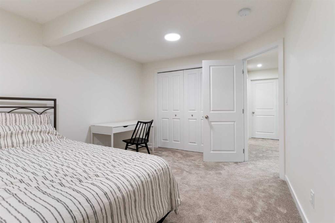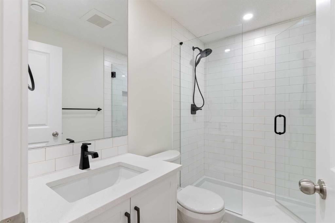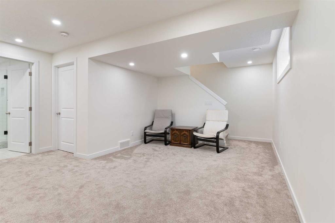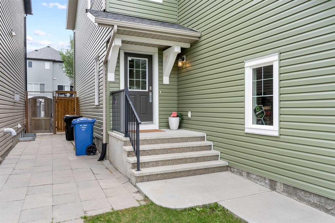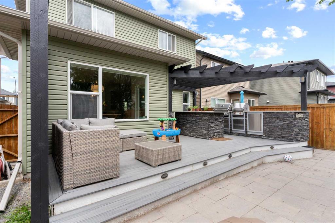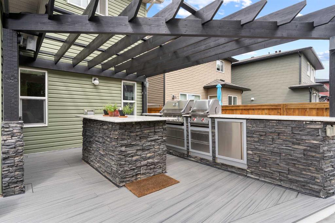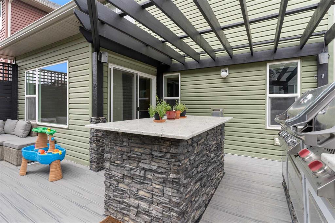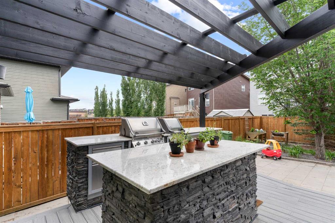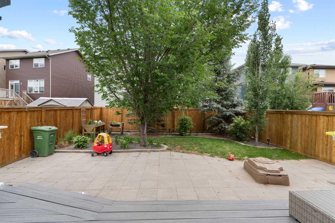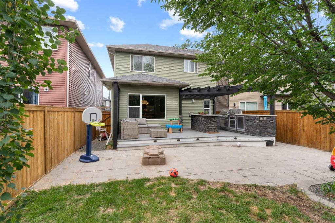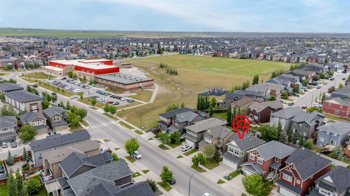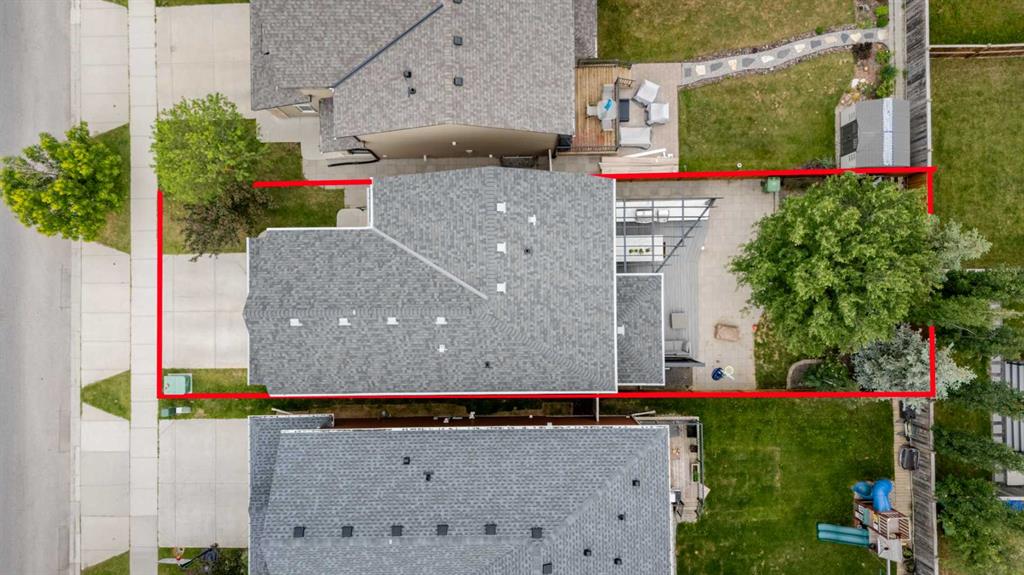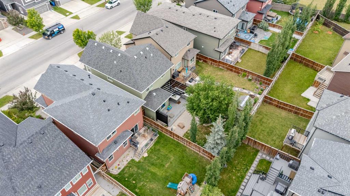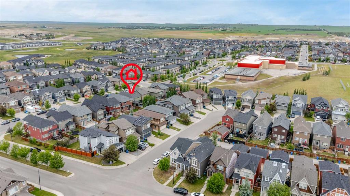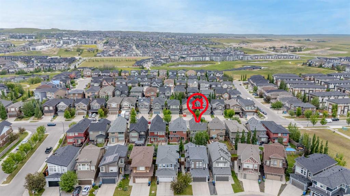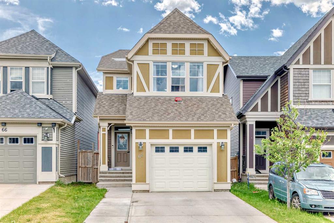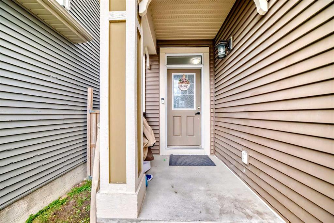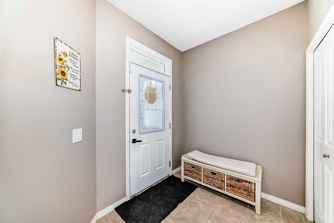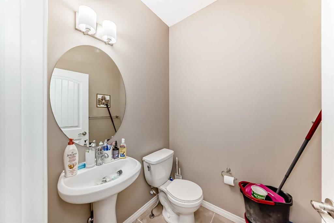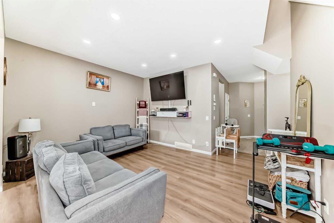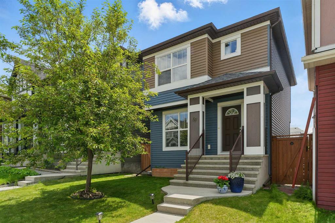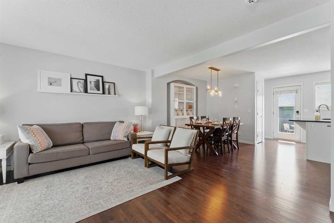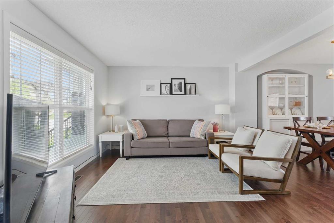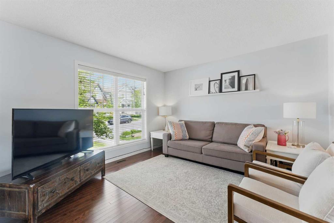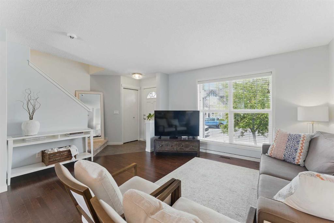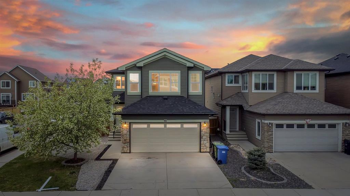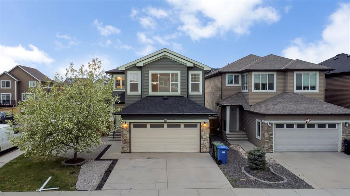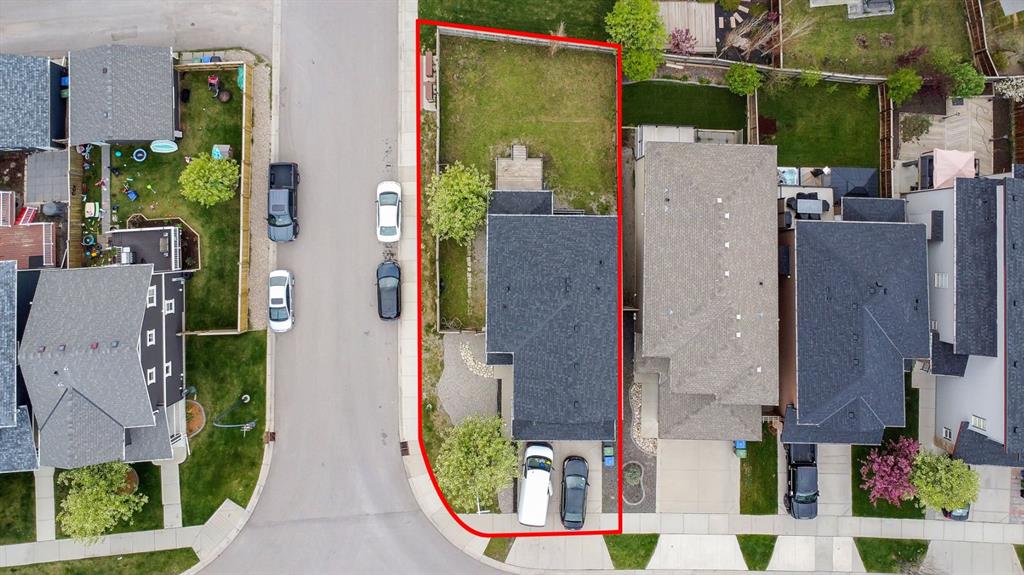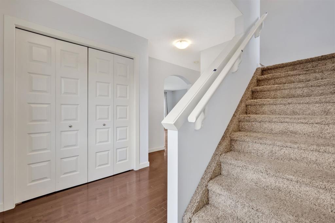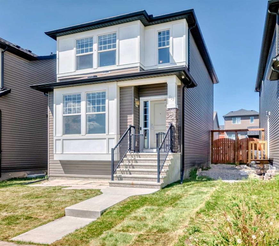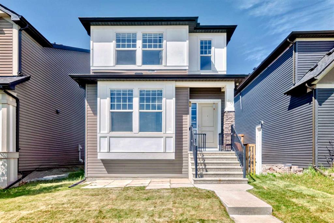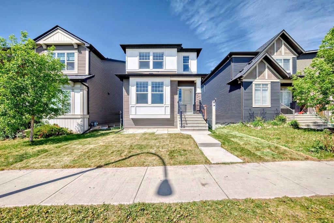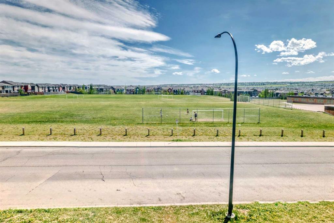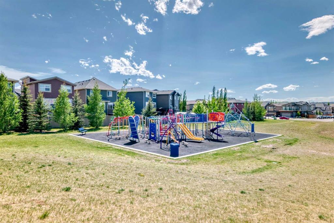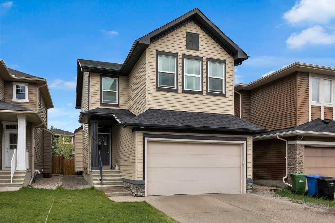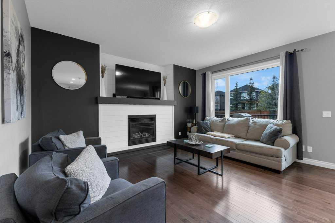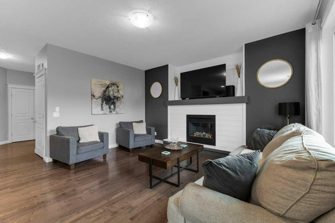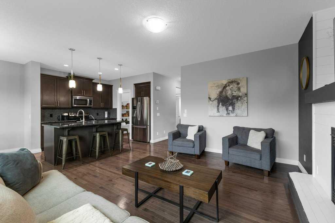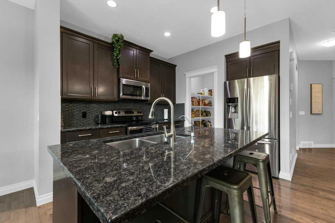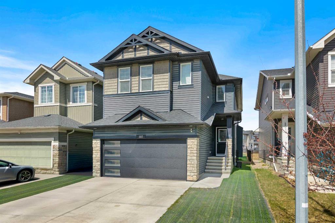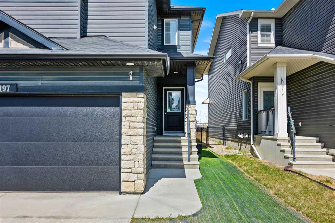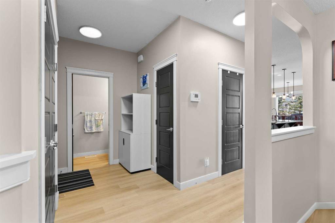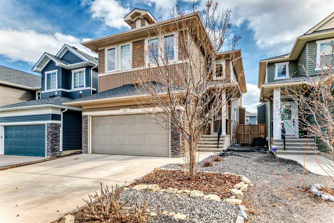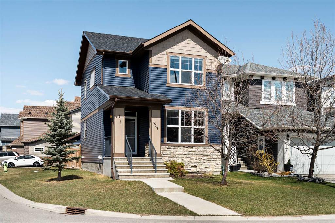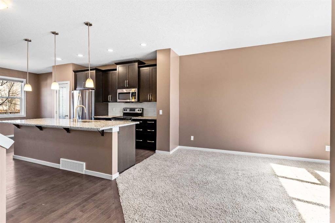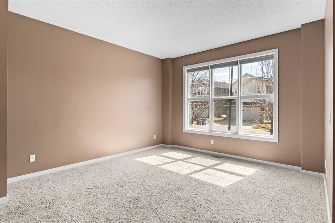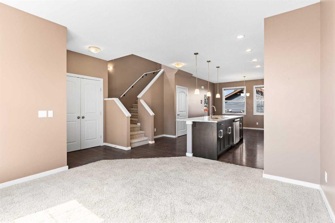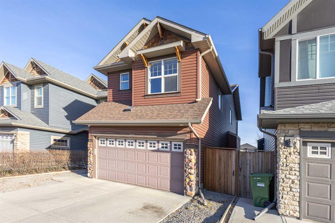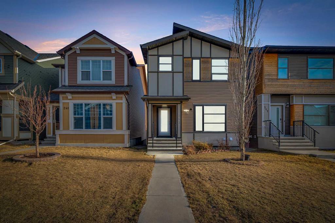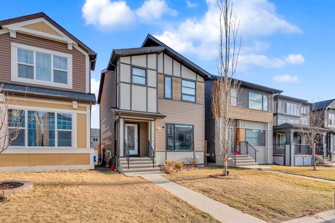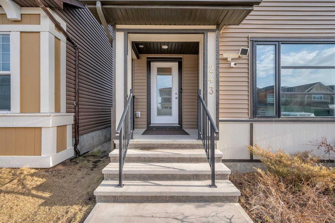688 Evanston Drive NW
Calgary T3P 0L3
MLS® Number: A2234789
$ 699,000
4
BEDROOMS
3 + 1
BATHROOMS
1,912
SQUARE FEET
2012
YEAR BUILT
This is the one you didn’t know you were waiting for! Welcome to this beautiful 4-bedroom, 3.5-bath home in the sought-after NW community of Evanston. Surrounded by amazing neighbours and just steps from scenic ridge views, walking paths, playgrounds, and schools—this home has everything you need! Step inside to a bright, open floor plan filled with natural light. The living room features a cozy fireplace, and the kitchen offers upgraded appliances, espresso cabinets, quartz countertops, and a centre island—perfect for gatherings and everyday living. Upstairs, enjoy the spacious bonus room with vaulted ceilings and a relaxing primary suite with dual vanities, a walk-in closet, and a spa-like ensuite. The FINISHED BASEMENT adds even more space with a large rec room, one bedroom, and a full bathroom—perfect for guests, teens, or extended family. And the backyard is the real showstopper—featuring a built-in BBQ, granite island, pergola, and composite deck. It's an entertainer’s dream and a cozy retreat all in one. Pride of ownership shines throughout. Welcome HOME. EASY ACCESS to dining, shopping, transit, parks, playgrounds, and other amenities. A great community to raise your family. BONUS POINTS: New roof, New siding, New Garage Door, New downspouts, eavestrough, soft metal trim , some new windows,. more details in supplement. ***VIRTUAL TOUR AVAILABLE***
| COMMUNITY | Evanston |
| PROPERTY TYPE | Detached |
| BUILDING TYPE | House |
| STYLE | 2 Storey |
| YEAR BUILT | 2012 |
| SQUARE FOOTAGE | 1,912 |
| BEDROOMS | 4 |
| BATHROOMS | 4.00 |
| BASEMENT | Finished, Full |
| AMENITIES | |
| APPLIANCES | Dishwasher, Dryer, Electric Stove, Microwave Hood Fan, Refrigerator, Washer, Window Coverings |
| COOLING | None |
| FIREPLACE | Gas |
| FLOORING | Carpet, Hardwood, Tile |
| HEATING | Forced Air |
| LAUNDRY | Main Level |
| LOT FEATURES | Back Yard, Front Yard, Fruit Trees/Shrub(s), Level, Rectangular Lot |
| PARKING | Double Garage Attached |
| RESTRICTIONS | Utility Right Of Way |
| ROOF | Asphalt Shingle |
| TITLE | Fee Simple |
| BROKER | Royal LePage Benchmark |
| ROOMS | DIMENSIONS (m) | LEVEL |
|---|---|---|
| 3pc Bathroom | 8`0" x 5`0" | Basement |
| Bedroom | 10`6" x 14`9" | Basement |
| Game Room | 15`4" x 27`4" | Basement |
| 2pc Bathroom | 4`11" x 5`5" | Main |
| Dining Room | 11`8" x 7`11" | Main |
| Kitchen | 11`8" x 16`1" | Main |
| Living Room | 13`4" x 16`6" | Main |
| 4pc Bathroom | 9`0" x 5`0" | Upper |
| 5pc Ensuite bath | 9`6" x 11`11" | Upper |
| Bedroom | 12`7" x 10`6" | Upper |
| Bedroom | 11`6" x 9`4" | Upper |
| Bonus Room | 18`0" x 13`7" | Upper |
| Bedroom - Primary | 12`0" x 13`0" | Upper |

