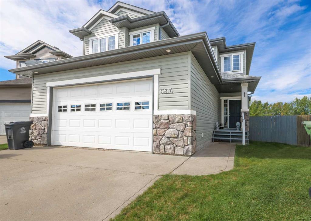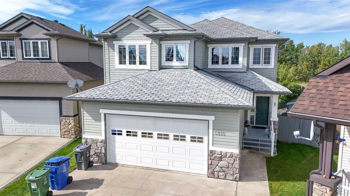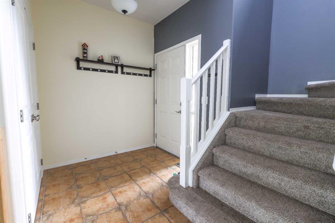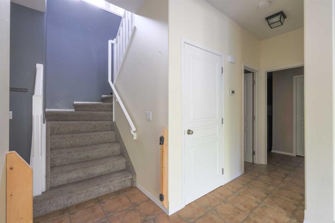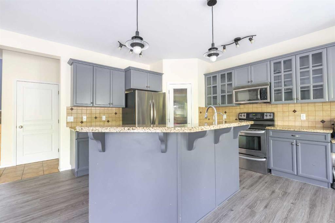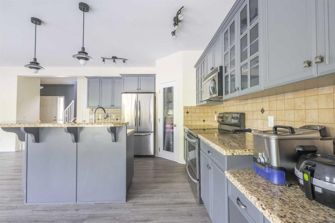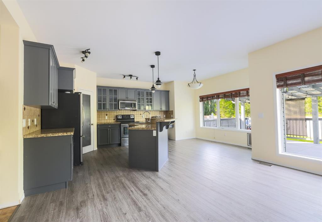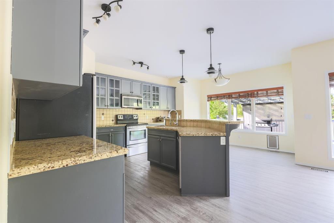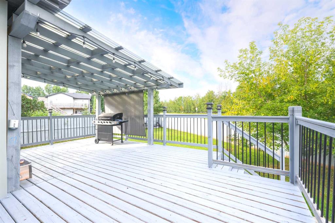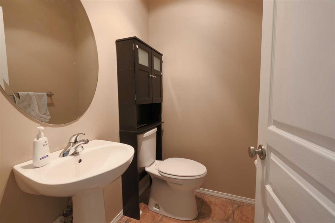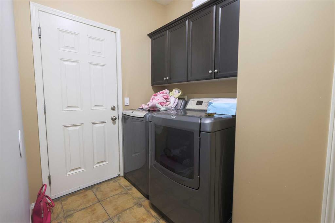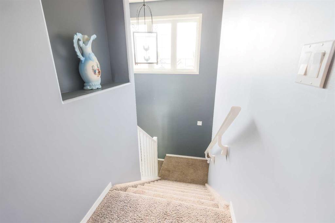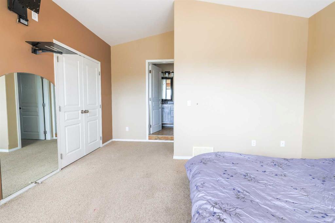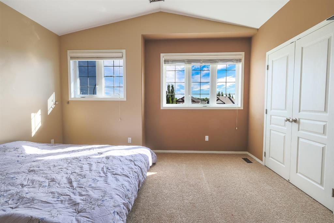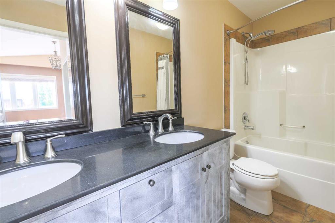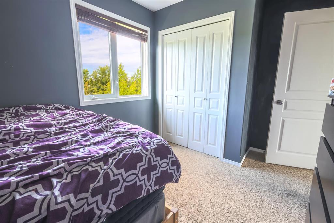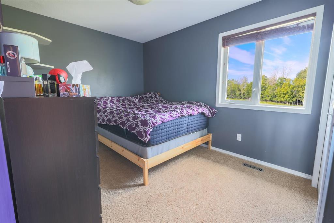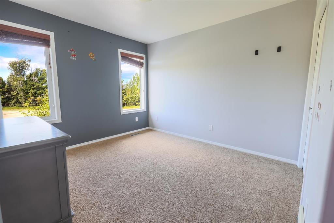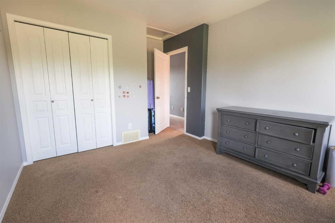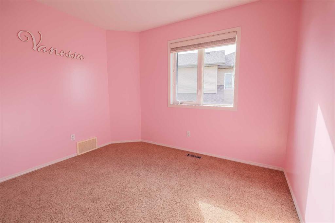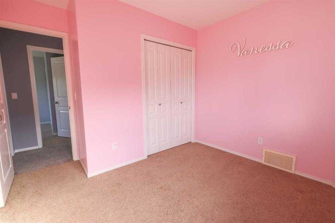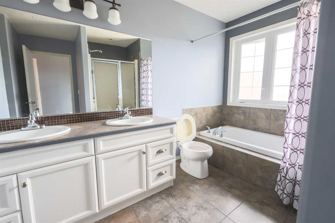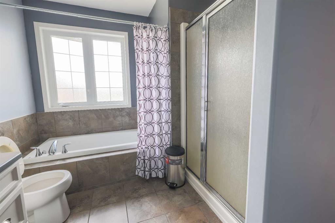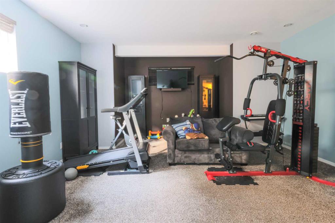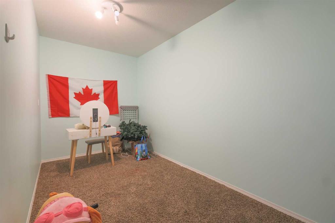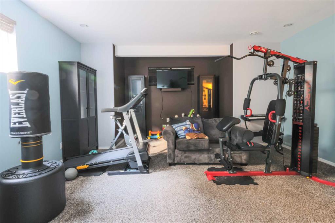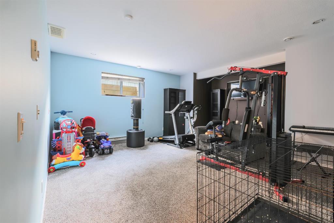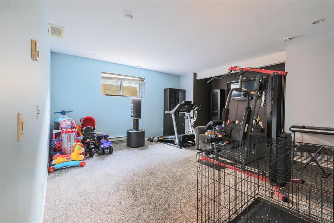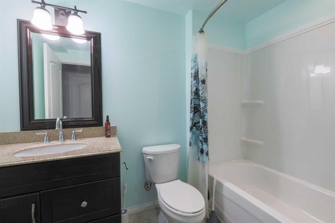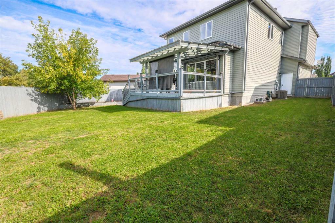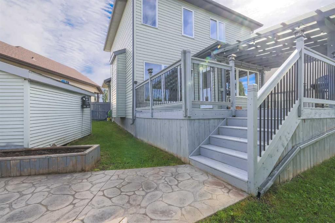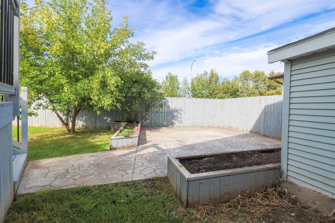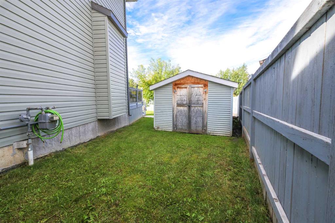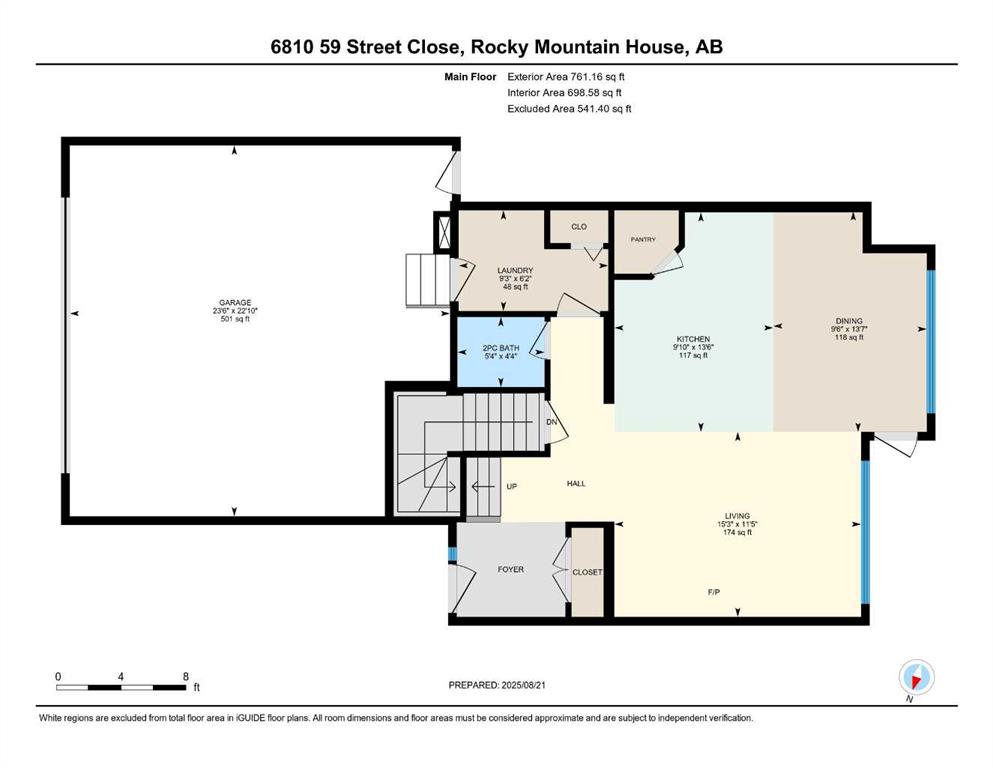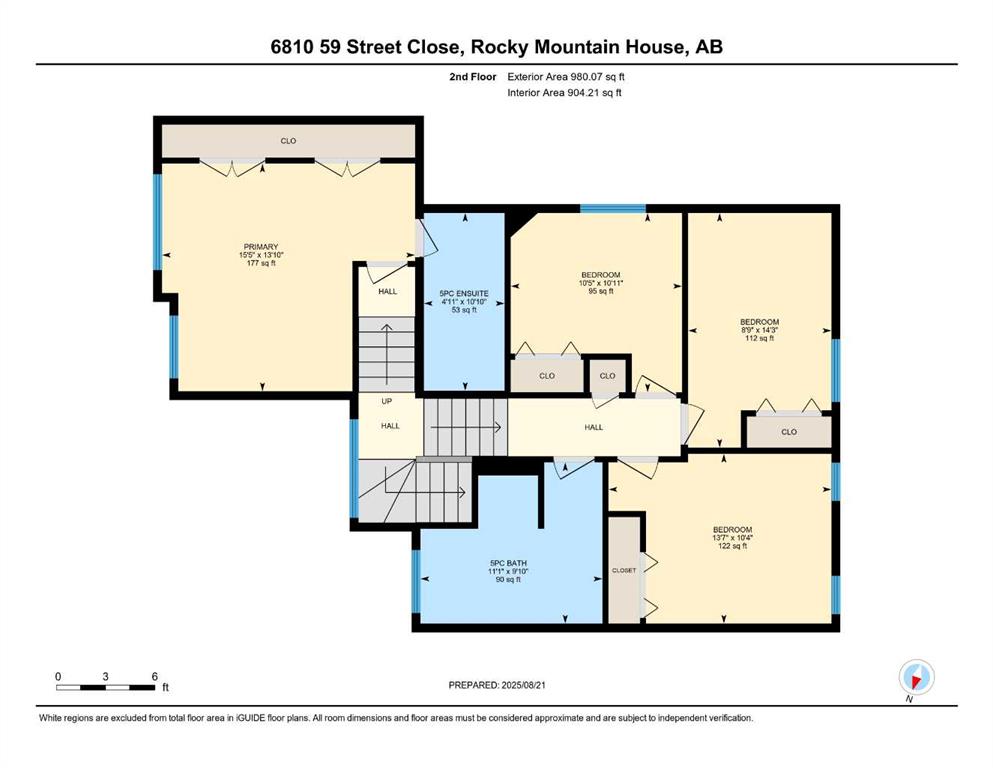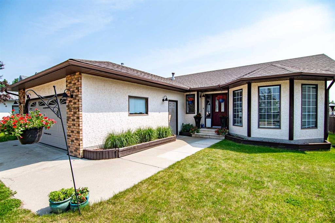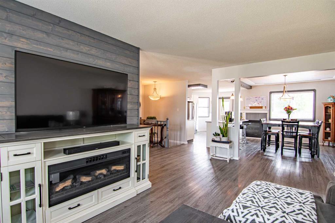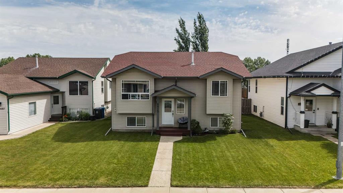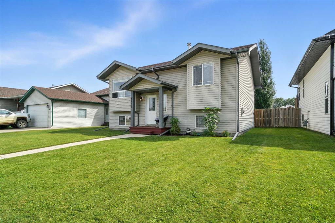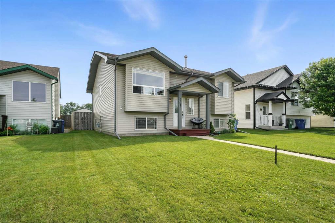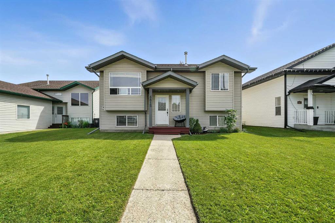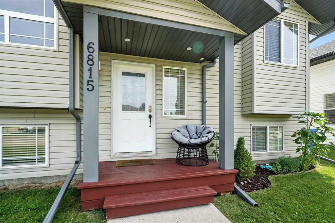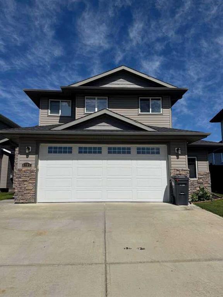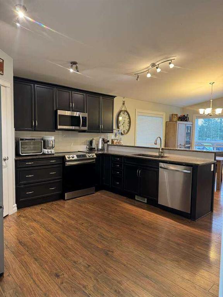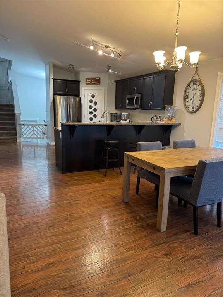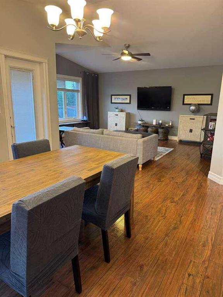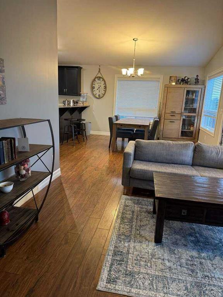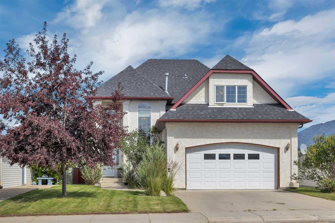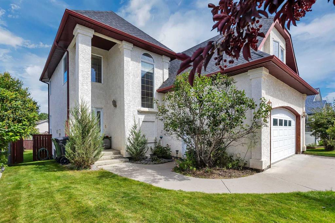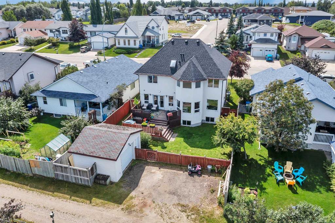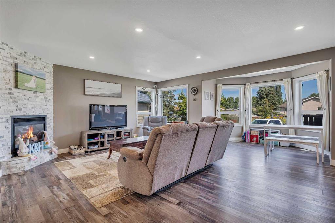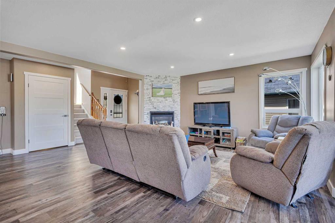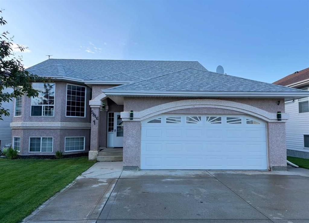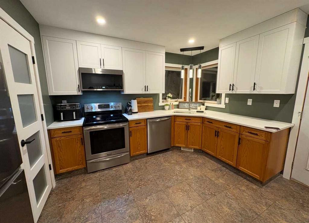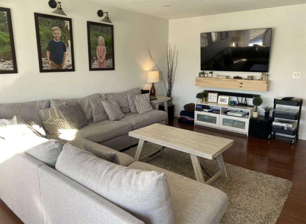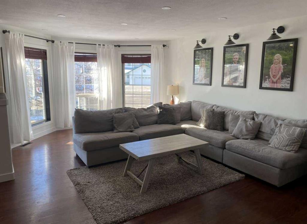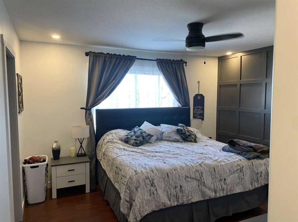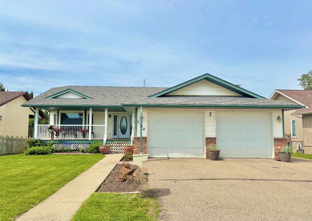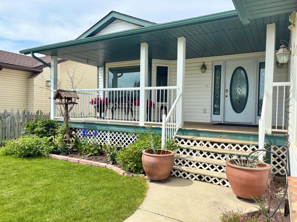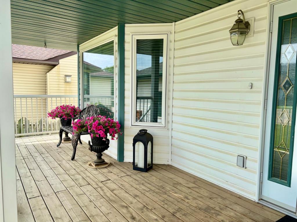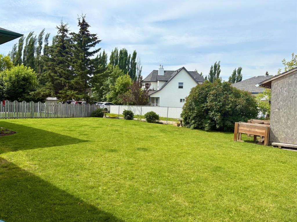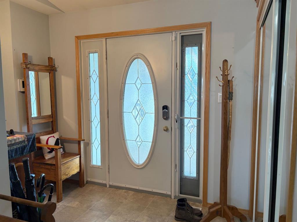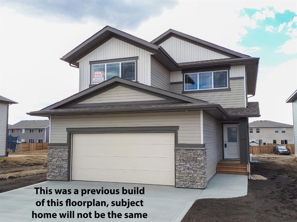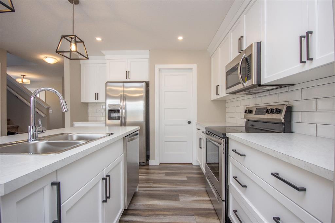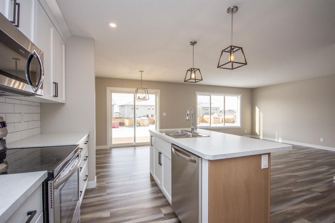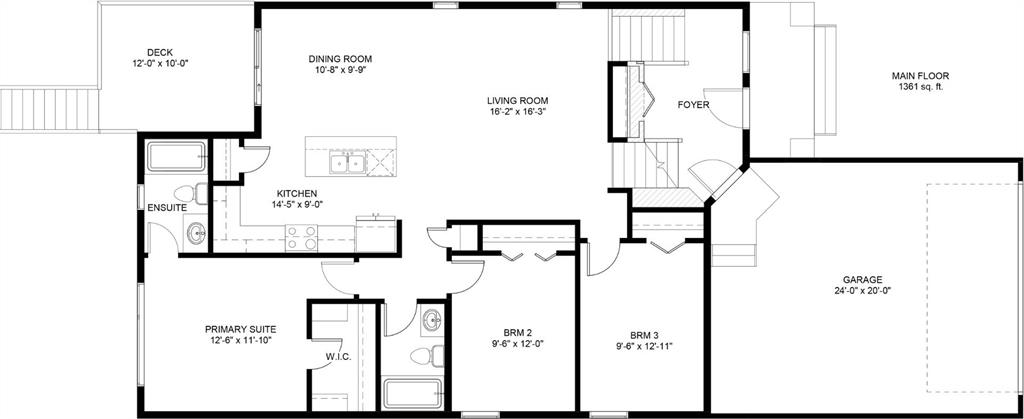$ 539,900
4
BEDROOMS
3 + 1
BATHROOMS
1,603
SQUARE FEET
2006
YEAR BUILT
Welcome to this executive family home on the North end of town. This 2006 2 storey home with 4 bedrooms all on the second level, including a five piece main bath and a large 5 piece ensuite in the master bedroom with vaulted ceilings and double closets. On the main floor you will find a large kitchen with granite counter tops, stainless steel appliances, an island, a corner pantry, and large windows to let that natural light in. Plus garden doors lead out to your West facing deck and large fenced back yard. The living room boast of hardwood flooring and a beautiful feature wall. The developed basement provides a large family room, a den/office space and a full bathroom. Outside you will find a large RV pad, concrete patio and a storage shed, plus a heated double attached garage.
| COMMUNITY | |
| PROPERTY TYPE | Detached |
| BUILDING TYPE | House |
| STYLE | 2 Storey |
| YEAR BUILT | 2006 |
| SQUARE FOOTAGE | 1,603 |
| BEDROOMS | 4 |
| BATHROOMS | 4.00 |
| BASEMENT | Finished, Full |
| AMENITIES | |
| APPLIANCES | Central Air Conditioner, Dishwasher, Microwave Hood Fan, Refrigerator, Stove(s), Washer/Dryer, Window Coverings |
| COOLING | Central Air |
| FIREPLACE | N/A |
| FLOORING | Carpet, Hardwood, Tile |
| HEATING | Forced Air, Natural Gas |
| LAUNDRY | Main Level |
| LOT FEATURES | Back Yard, Cul-De-Sac, Landscaped, Reverse Pie Shaped Lot |
| PARKING | Double Garage Attached |
| RESTRICTIONS | None Known |
| ROOF | Asphalt Shingle |
| TITLE | Fee Simple |
| BROKER | Century 21 Westcountry Realty Ltd. |
| ROOMS | DIMENSIONS (m) | LEVEL |
|---|---|---|
| Game Room | 17`11" x 18`9" | Basement |
| Bonus Room | 7`3" x 14`9" | Basement |
| 4pc Bathroom | Basement | |
| Furnace/Utility Room | 14`3" x 8`10" | Basement |
| Living Room | 11`5" x 15`3" | Main |
| Kitchen | 13`6" x 9`10" | Main |
| Dining Room | 13`7" x 9`6" | Main |
| Laundry | 6`2" x 9`3" | Main |
| 2pc Bathroom | Main | |
| Bedroom - Primary | 13`10" x 15`5" | Second |
| 5pc Ensuite bath | Second | |
| Bedroom | 10`4" x 13`7" | Second |
| Bedroom | 10`11" x 10`5" | Second |
| Bedroom | 14`3" x 8`9" | Second |
| 5pc Bathroom | Second |

