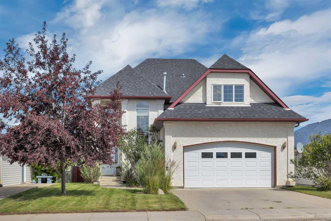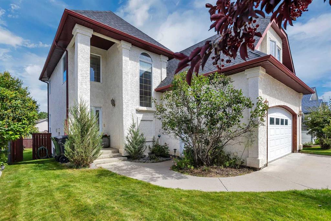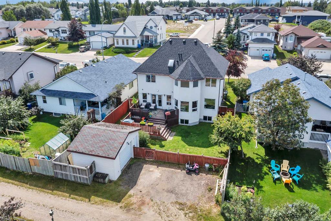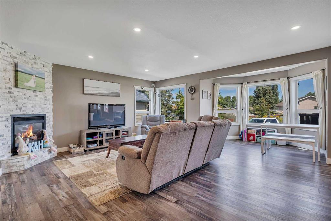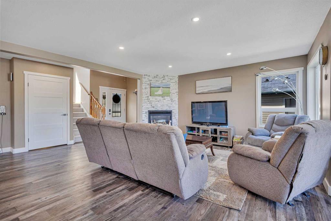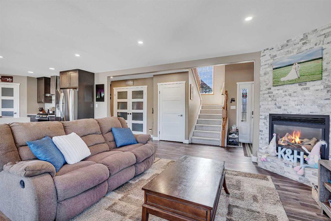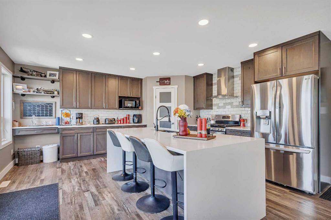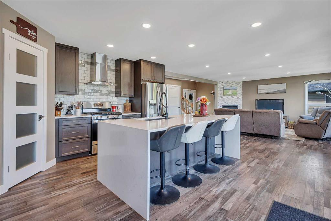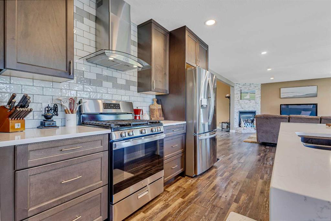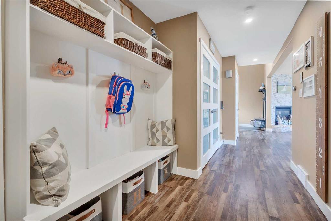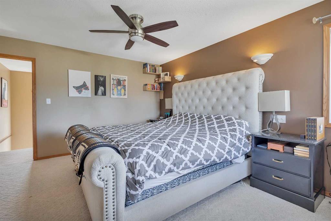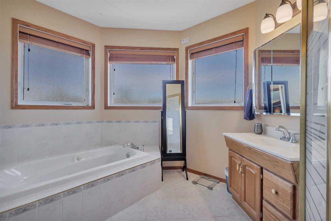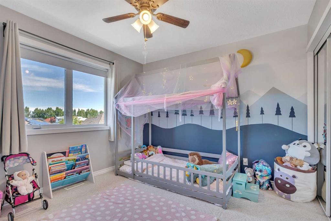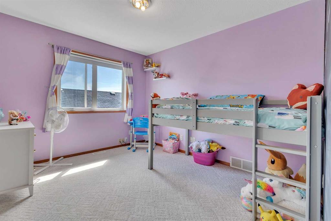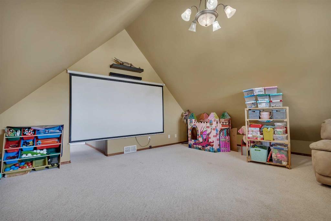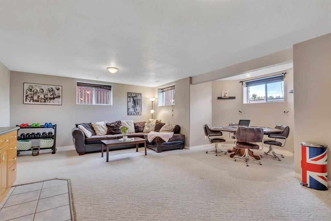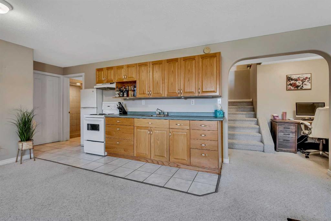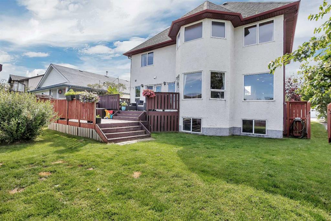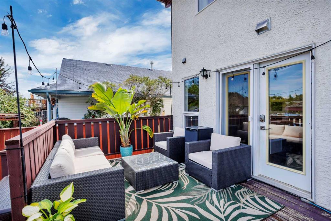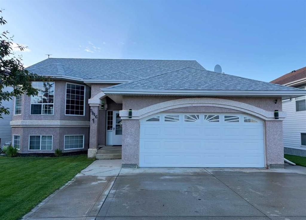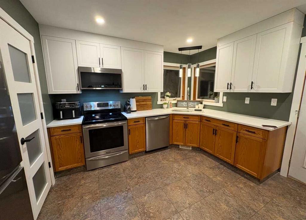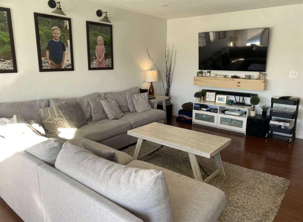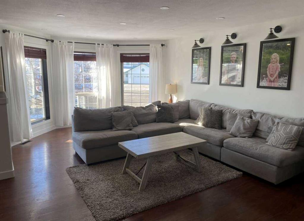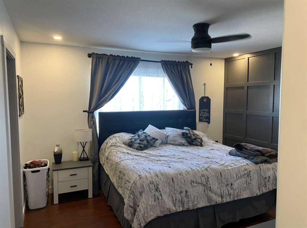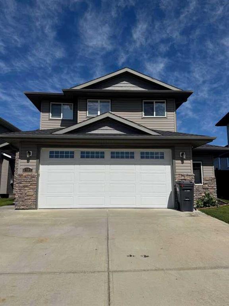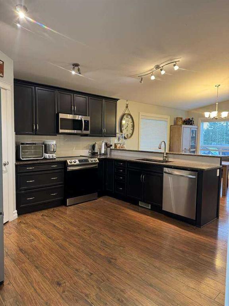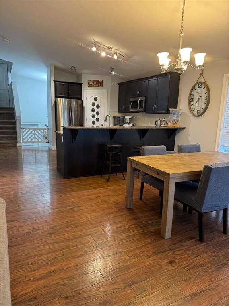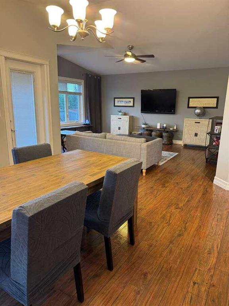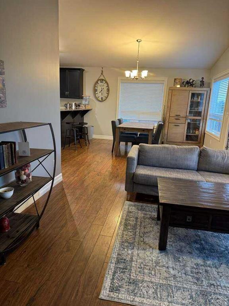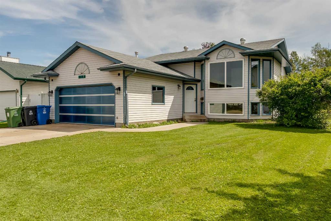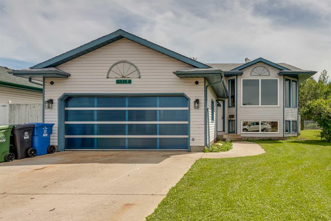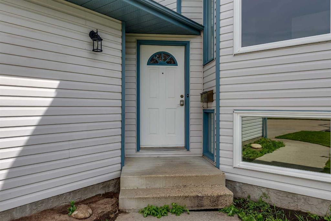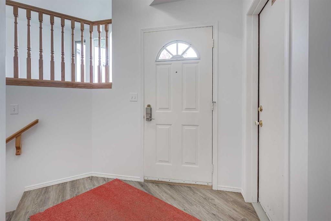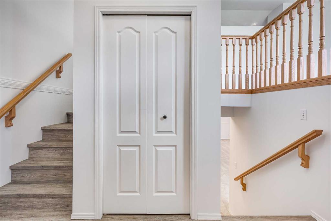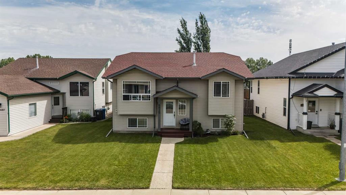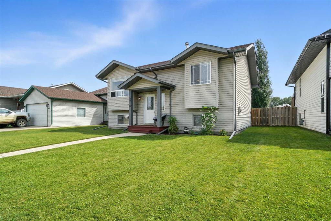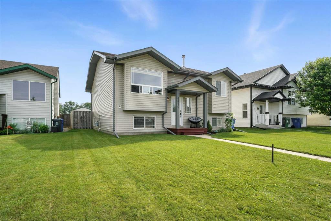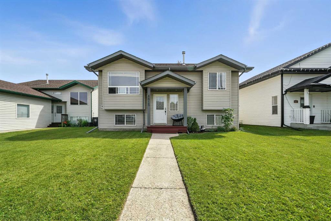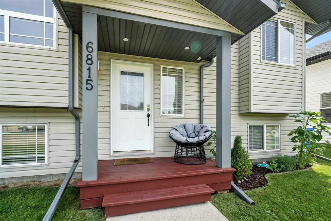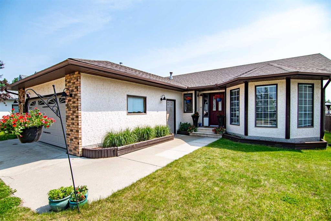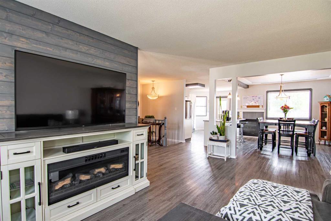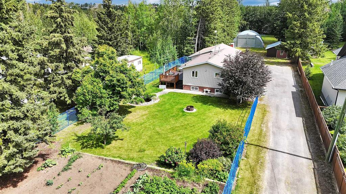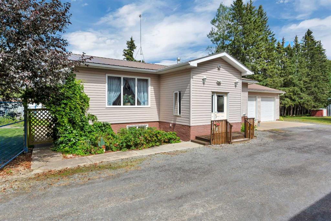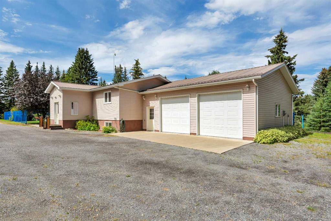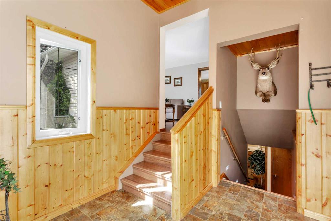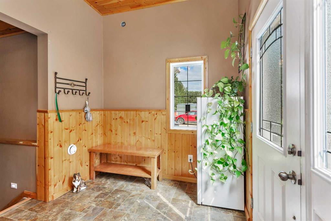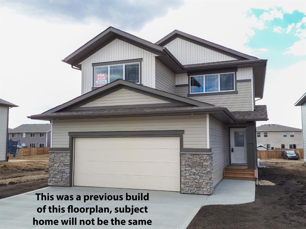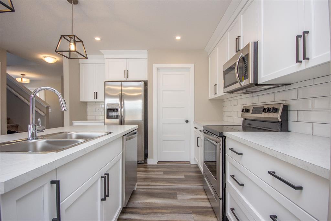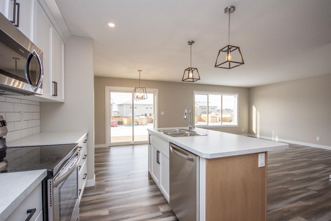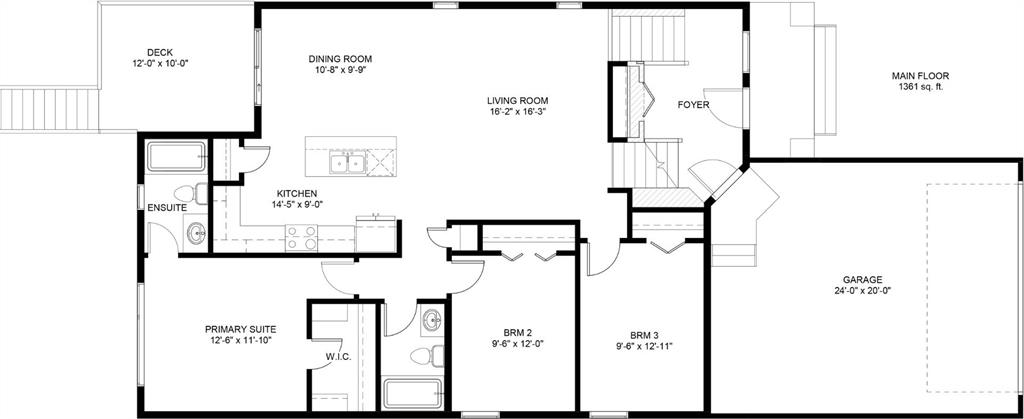$ 534,900
4
BEDROOMS
3 + 1
BATHROOMS
2,203
SQUARE FEET
1998
YEAR BUILT
Step into your next chapter with this beautifully updated 2-story home in Rocky Mountain House—offering the perfect blend of style and space, complete with both attached & detached garages, a bonus room, a newer roof, and vinyl windows that make it truly one of a kind. From the moment you arrive, you’ll be impressed by charming curb appeal. Step inside to an open-concept main floor filled with natural light from oversized windows, anchored by a gas fireplace with mantel in the living area. The renovated kitchen is a showstopper—featuring sleek new cabinets, a stylish backsplash, gas range, luxurious waterfall quartz countertops, breakfast bar, & pantry. A convenient 2-piece bath and mudroom complete the main level. Upstairs, you’ll find 3 spacious bedrooms, 2 full bathrooms, and laundry right where you need it. The primary suite is a true retreat with a walk-in closet and private 4-piece ensuite. The fully finished basement is a standout feature with a generous rec room, complete with a wet bar/kitchenette, fridge and stove, a 4th bedroom, and a 3-piece bath—perfect for guests or teens. Outside, enjoy your own private oasis in the fenced backyard with a large deck for summer BBQs and quiet evenings. There’s ample parking in the back, plus the detached garage adds extra versatility and storage. This home has it all—style, substance, and space to grow. Come see it for yourself and fall in love with life in Rocky Mountain House!
| COMMUNITY | |
| PROPERTY TYPE | Detached |
| BUILDING TYPE | House |
| STYLE | 2 Storey |
| YEAR BUILT | 1998 |
| SQUARE FOOTAGE | 2,203 |
| BEDROOMS | 4 |
| BATHROOMS | 4.00 |
| BASEMENT | Finished, Full |
| AMENITIES | |
| APPLIANCES | Gas Range, Microwave, Range Hood, Refrigerator, Washer/Dryer, Window Coverings |
| COOLING | None |
| FIREPLACE | Gas |
| FLOORING | Carpet, Ceramic Tile, Linoleum, Tile |
| HEATING | Forced Air |
| LAUNDRY | Upper Level |
| LOT FEATURES | Back Lane, Back Yard, Backs on to Park/Green Space, Few Trees, Front Yard, Landscaped, Lawn, Level, Private, Standard Shaped Lot, Street Lighting |
| PARKING | Double Garage Attached, Single Garage Detached |
| RESTRICTIONS | None Known |
| ROOF | Asphalt Shingle |
| TITLE | Fee Simple |
| BROKER | PG Direct Realty Ltd. |
| ROOMS | DIMENSIONS (m) | LEVEL |
|---|---|---|
| 3pc Bathroom | 10`8" x 6`2" | Basement |
| Other | 15`9" x 4`2" | Basement |
| Bedroom | 9`11" x 15`3" | Basement |
| Other | 4`3" x 6`3" | Basement |
| Game Room | 21`4" x 21`5" | Basement |
| Furnace/Utility Room | 8`10" x 9`2" | Basement |
| 2pc Bathroom | 3`3" x 6`9" | Main |
| Other | 21`0" x 21`5" | Main |
| Kitchen | 16`8" x 15`9" | Main |
| Living Room | 18`5" x 21`9" | Main |
| Mud Room | 9`3" x 6`8" | Main |
| 4pc Bathroom | 5`0" x 8`10" | Second |
| 4pc Ensuite bath | 10`0" x 13`0" | Second |
| Bedroom | 11`8" x 10`5" | Second |
| Bedroom | 11`9" x 12`4" | Second |
| Bonus Room | 21`4" x 19`6" | Second |
| Bedroom - Primary | 13`2" x 16`0" | Second |
| Walk-In Closet | 7`10" x 8`9" | Second |

