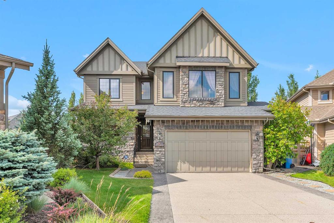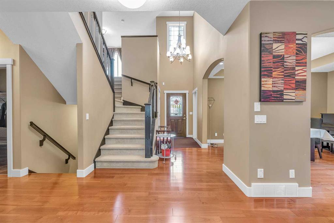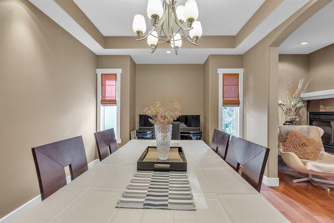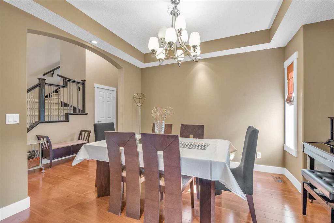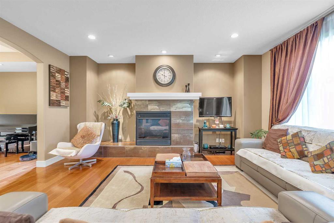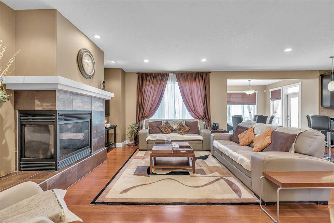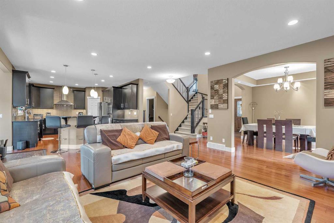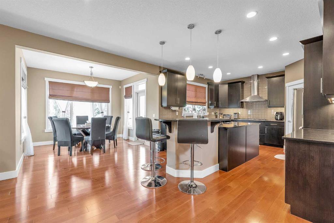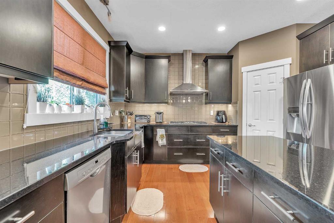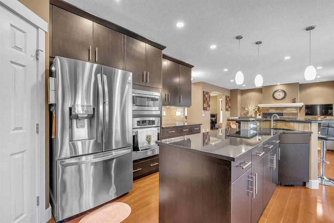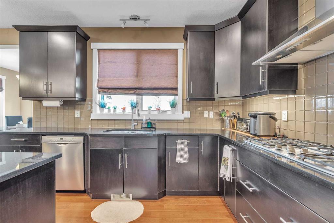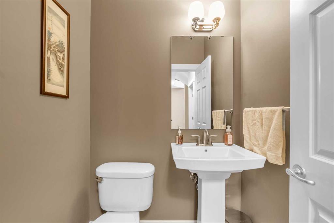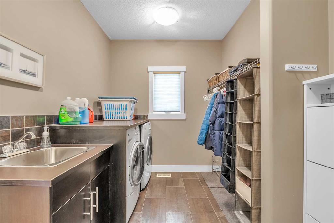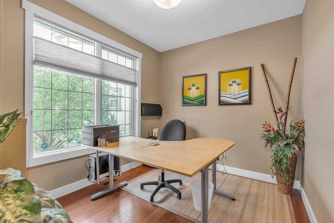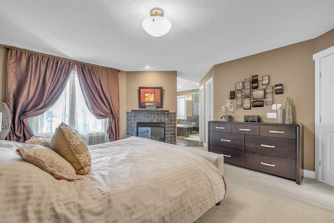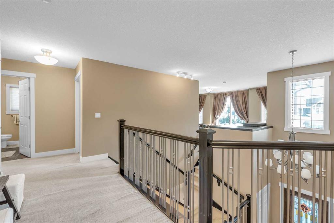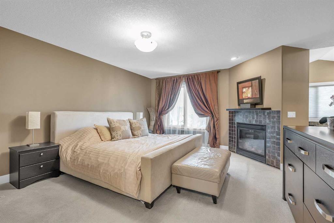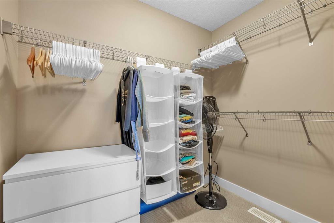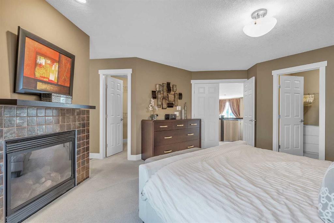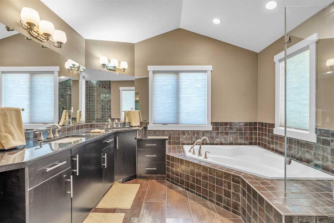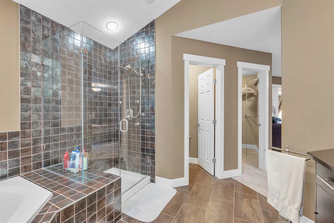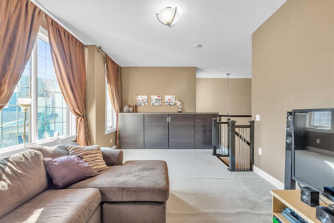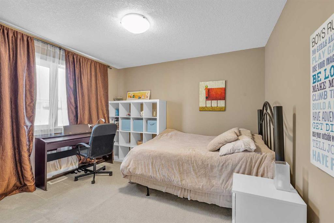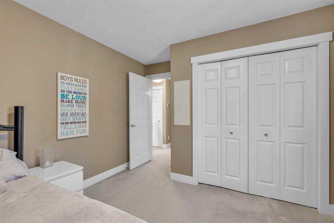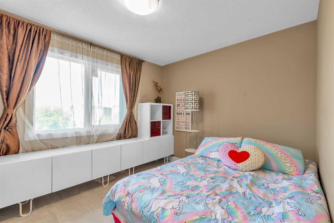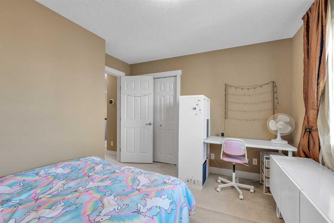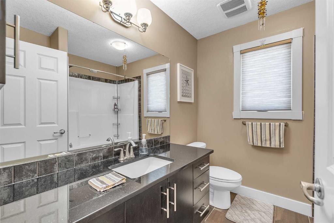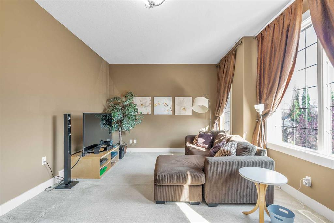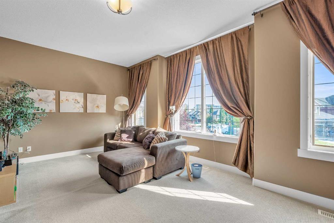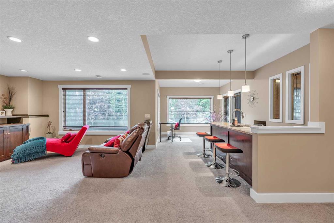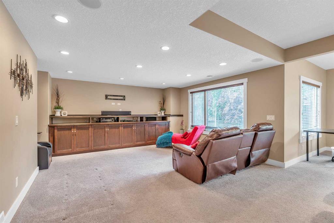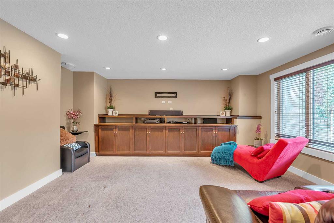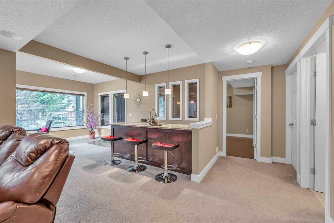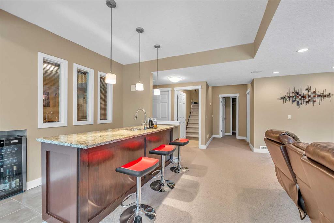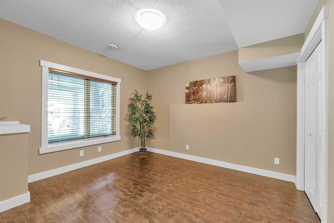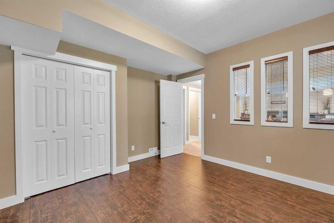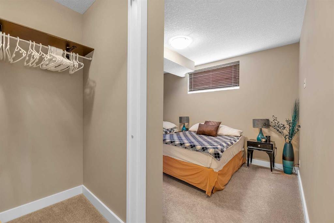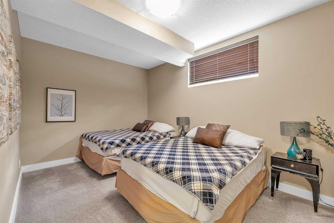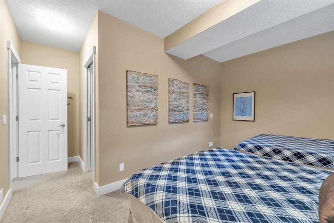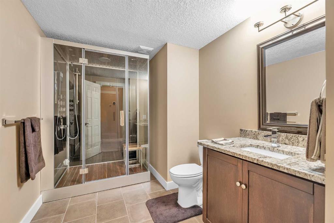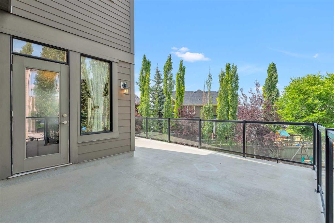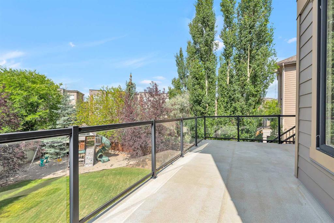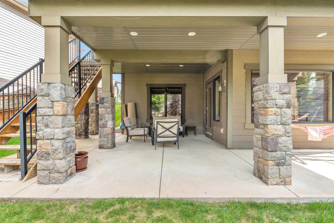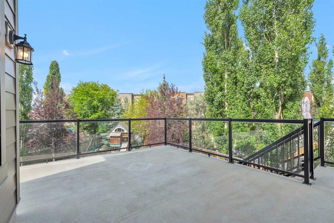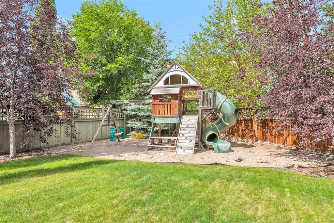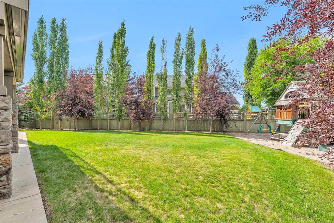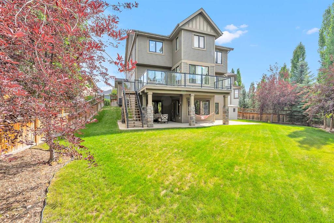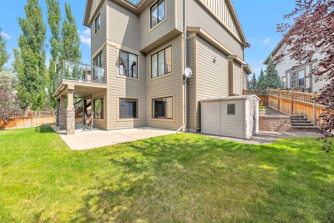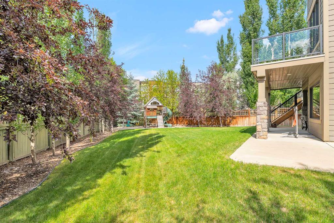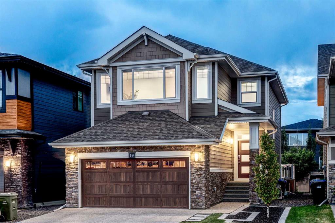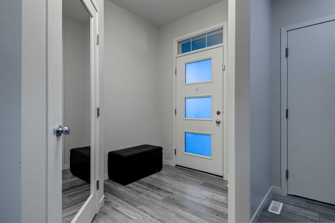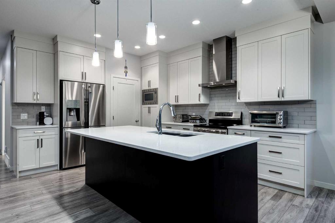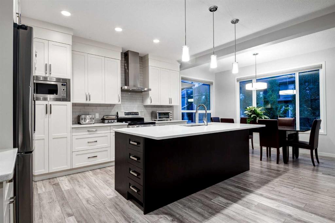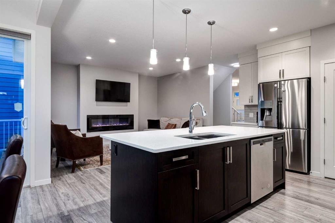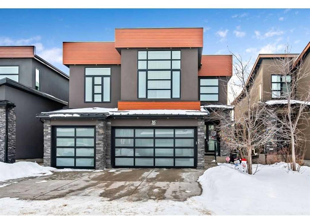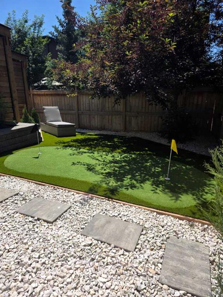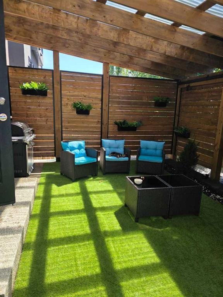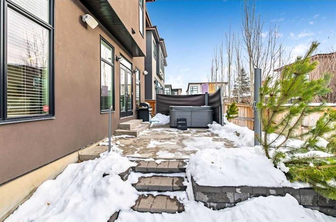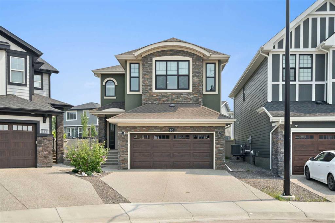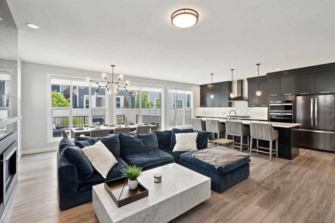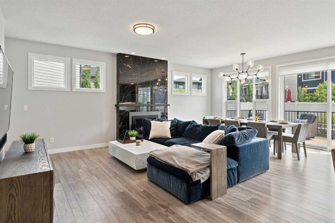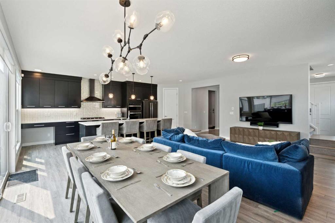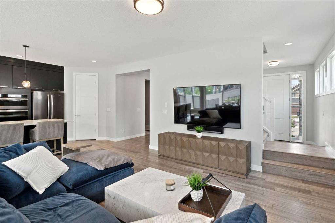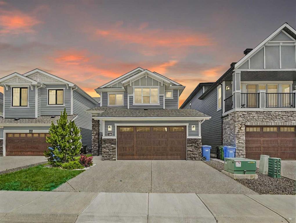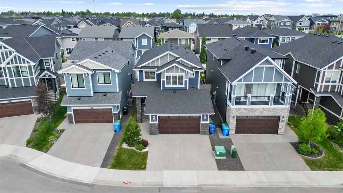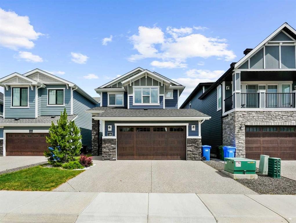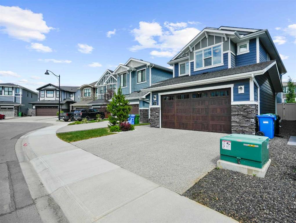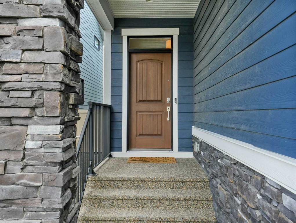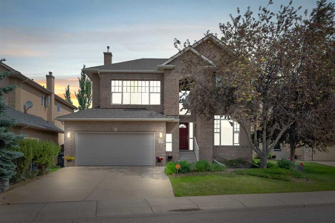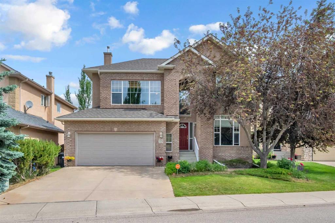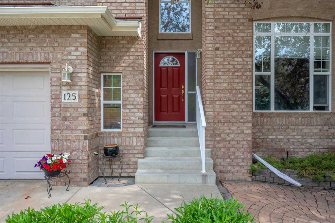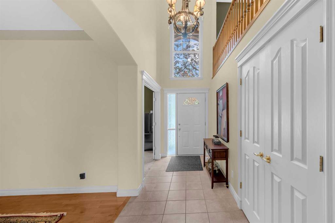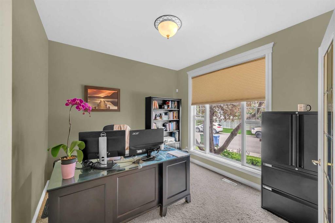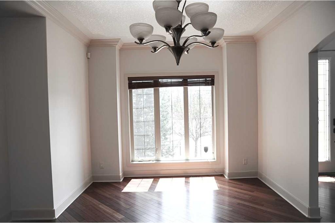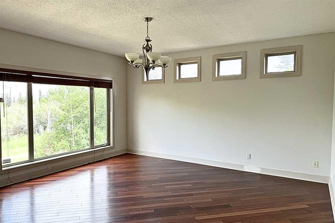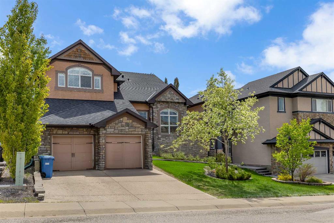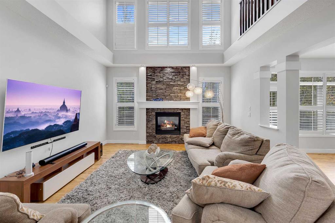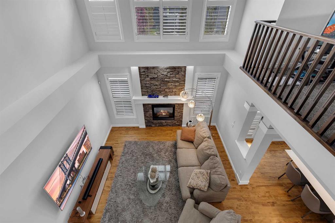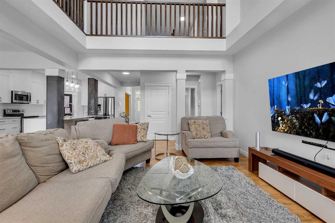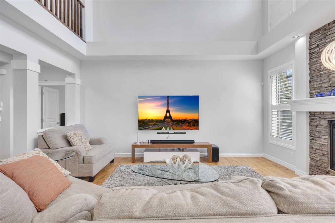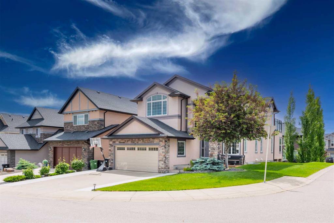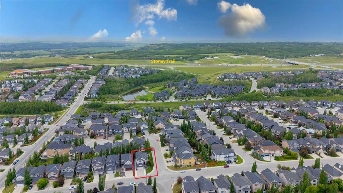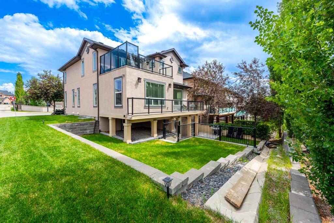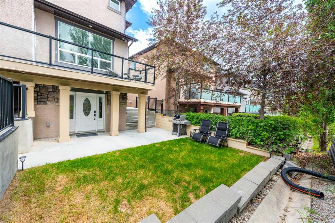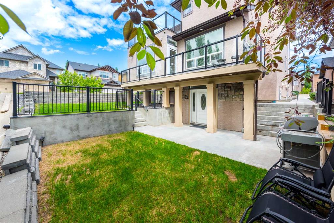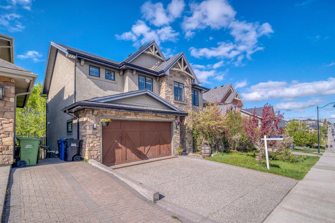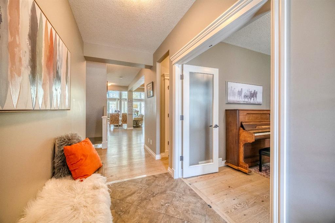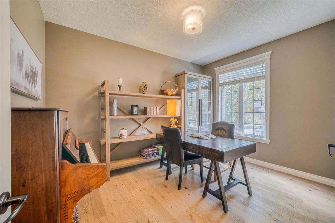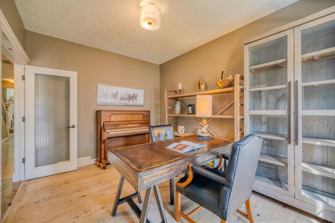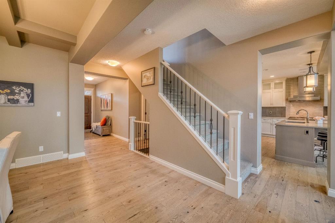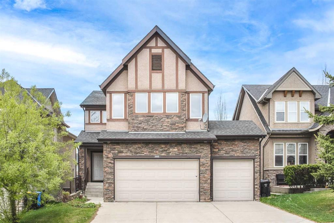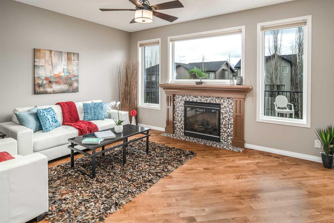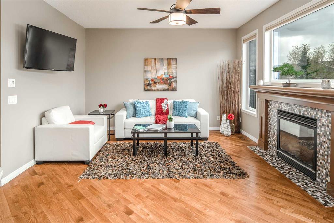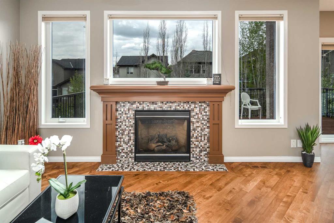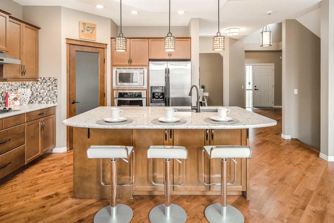68 Westpark Crescent SW
Calgary T3H 0C2
MLS® Number: A2243741
$ 1,499,000
6
BEDROOMS
3 + 1
BATHROOMS
2,904
SQUARE FEET
2008
YEAR BUILT
Fantastic location for this spacious two-storey home with double garage in West Springs with a large pie shaped lot! Conveniently close to all amenities, this home features a welcoming open-to-above foyer, a main floor den, a spacious formal dining room, and large living room with a cozy fireplace. The large kitchen offers a corner pantry, center island, a ton of cabinetry for all your storage needs and breakfast nook that allows you to step out onto a generous balcony that overlooks the expansive pie-shaped lot. You’ll also find a spacious laundry room and powder room on the main level. Upstairs, you'll find four generously sized bedrooms, including a primary suite with a 5-piece ensuite bathroom and gigantic walk-in closet as well as a bonus room. The fully developed walkout basement includes two additional bedrooms, a 3-piece bathroom, a cozy family room, and a wet bar — perfect for entertaining or accommodating guests. The beautiful tree-lined backyard gives your family extra privacy. Book your showing today with your favorite agent!
| COMMUNITY | West Springs |
| PROPERTY TYPE | Detached |
| BUILDING TYPE | House |
| STYLE | 2 Storey |
| YEAR BUILT | 2008 |
| SQUARE FOOTAGE | 2,904 |
| BEDROOMS | 6 |
| BATHROOMS | 4.00 |
| BASEMENT | Full, Walk-Out To Grade |
| AMENITIES | |
| APPLIANCES | Built-In Oven, Central Air Conditioner, Dishwasher, Dryer, Garburator, Gas Cooktop, Microwave, Refrigerator, Washer, Window Coverings |
| COOLING | Central Air |
| FIREPLACE | Gas |
| FLOORING | Carpet, Hardwood |
| HEATING | Forced Air |
| LAUNDRY | Main Level |
| LOT FEATURES | Low Maintenance Landscape, Pie Shaped Lot |
| PARKING | Double Garage Attached, Driveway |
| RESTRICTIONS | Restrictive Covenant |
| ROOF | Asphalt |
| TITLE | Fee Simple |
| BROKER | CIR Realty |
| ROOMS | DIMENSIONS (m) | LEVEL |
|---|---|---|
| Family Room | 15`0" x 14`1" | Basement |
| Other | 8`3" x 7`2" | Basement |
| Flex Space | 10`10" x 9`11" | Basement |
| Bedroom | 13`6" x 11`6" | Basement |
| Bedroom | 14`1" x 9`8" | Basement |
| 3pc Bathroom | 10`0" x 7`5" | Basement |
| Living Room | 17`0" x 13`0" | Main |
| Kitchen | 18`1" x 133`0" | Main |
| Nook | 10`10" x 10`3" | Main |
| Dining Room | 10`11" x 10`9" | Main |
| 2pc Bathroom | 4`10" x 4`8" | Main |
| Office | 10`11" x 9`1" | Main |
| Laundry | 11`7" x 7`8" | Main |
| Bedroom - Primary | 16`0" x 13`11" | Second |
| 5pc Ensuite bath | 12`10" x 10`10" | Second |
| Walk-In Closet | 6`11" x 6`9" | Second |
| Walk-In Closet | 7`6" x 5`7" | Second |
| Bedroom | 12`1" x 10`11" | Second |
| Bedroom | 12`0" x 9`5" | Second |
| Bedroom | 11`6" x 10`6" | Second |
| 4pc Bathroom | 7`9" x 7`7" | Second |
| Bonus Room | 18`11" x 12`5" | Second |

