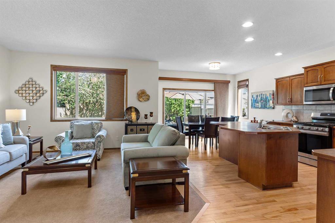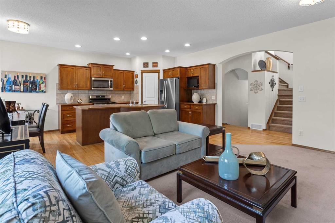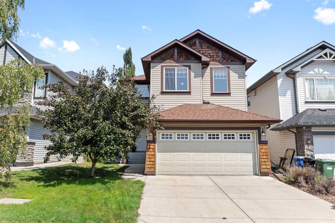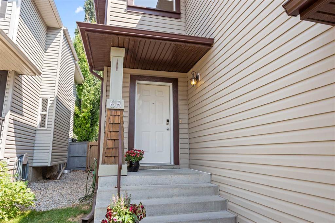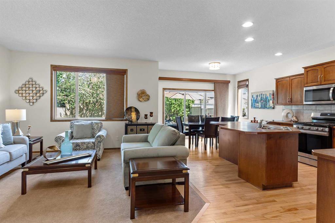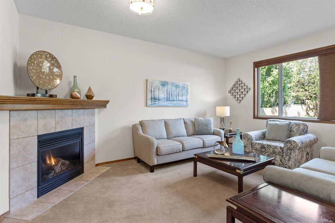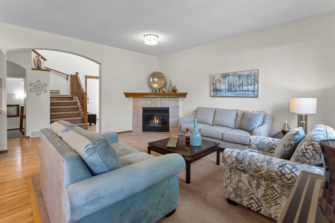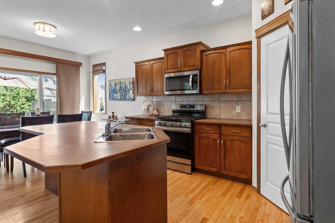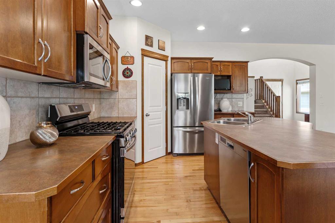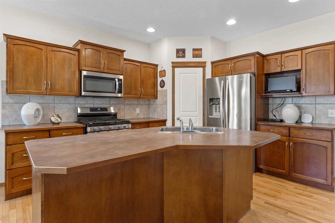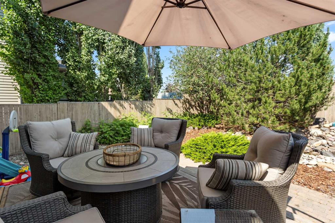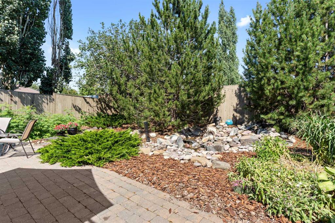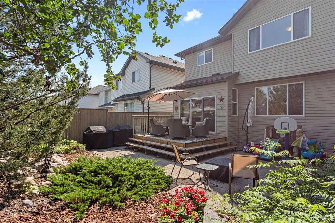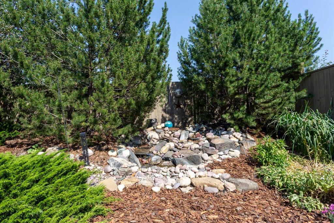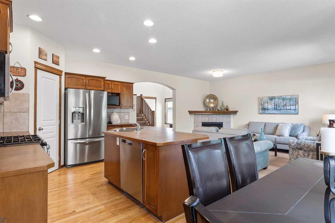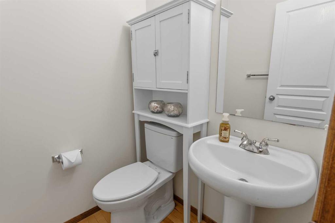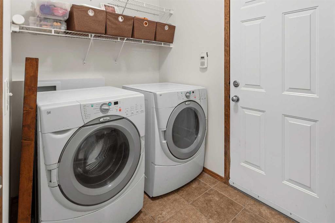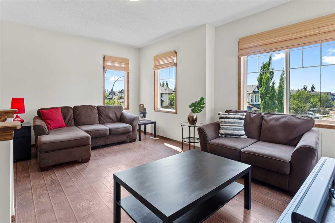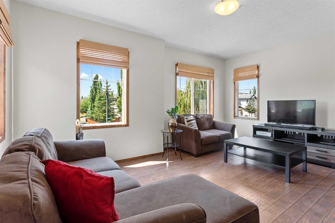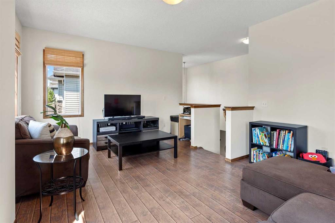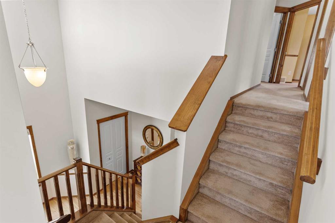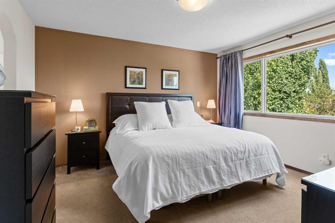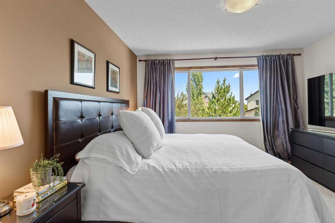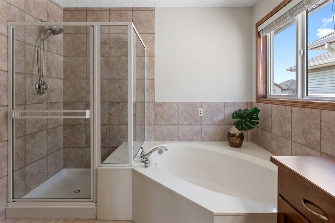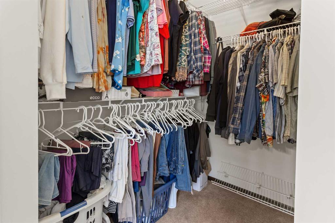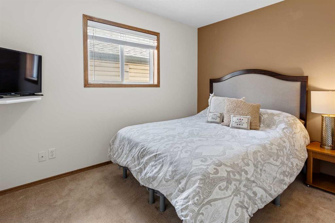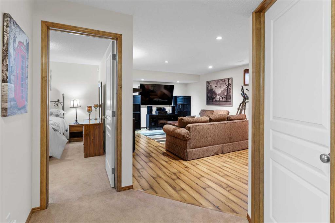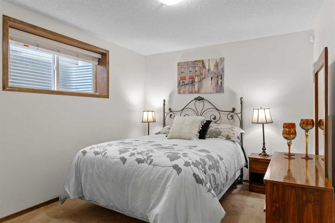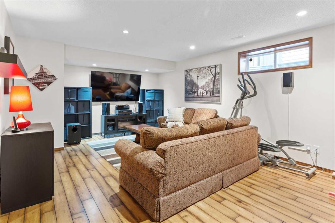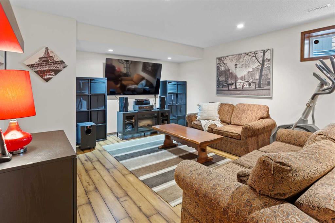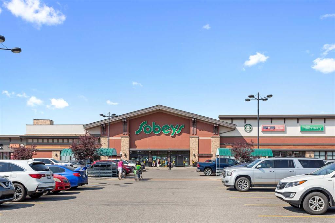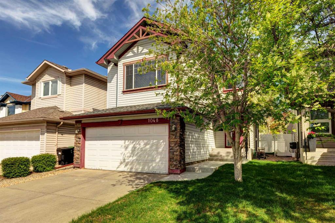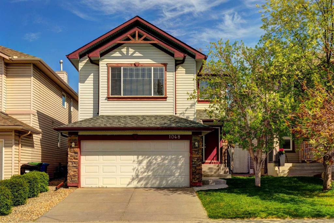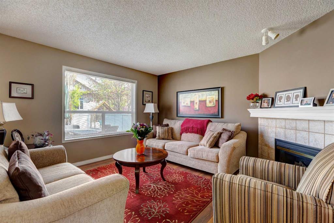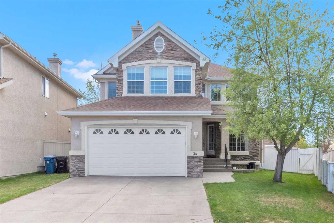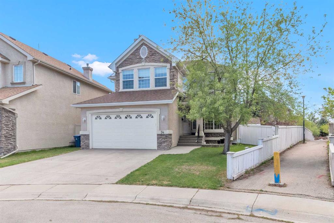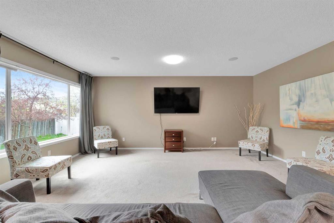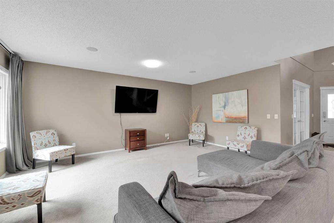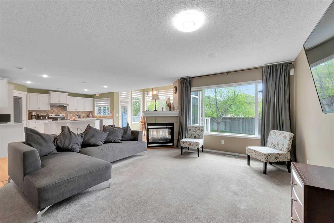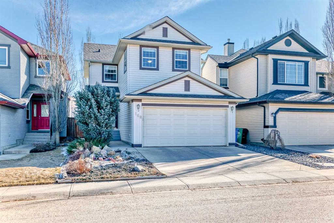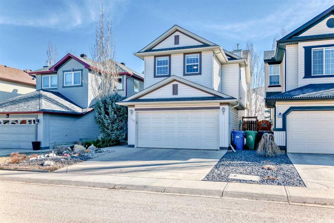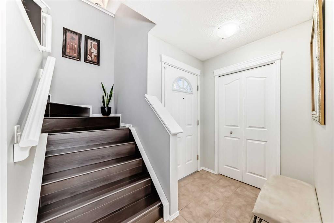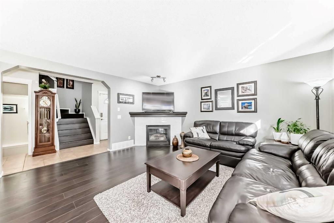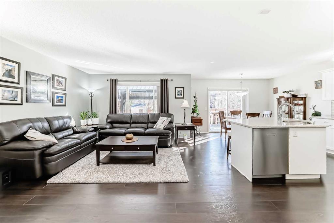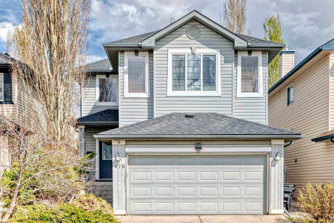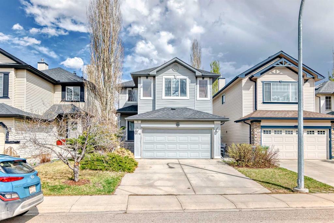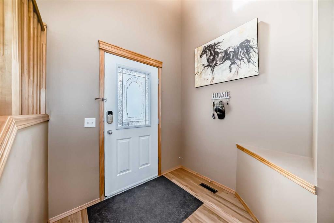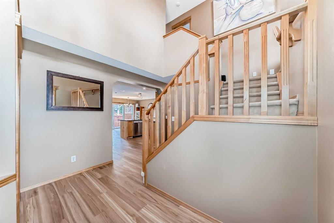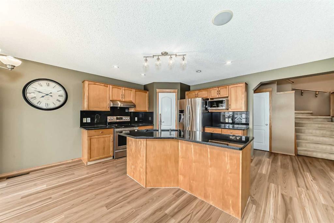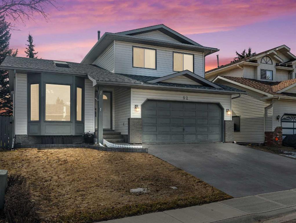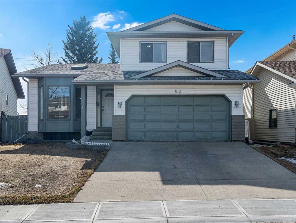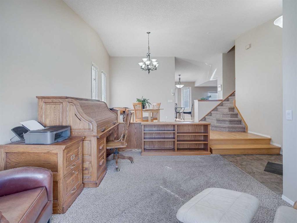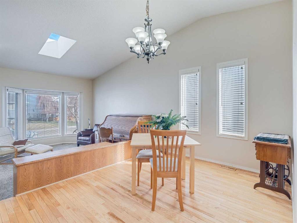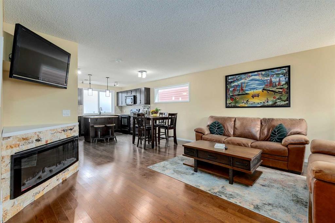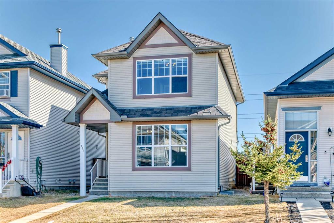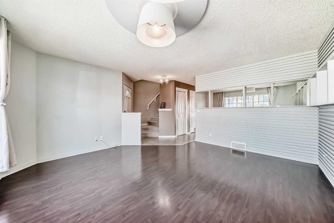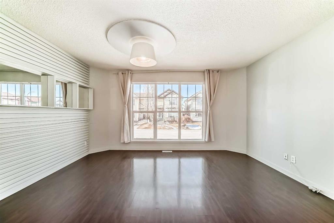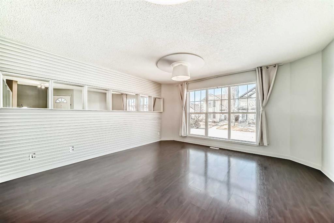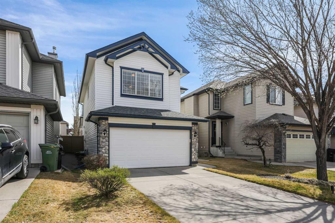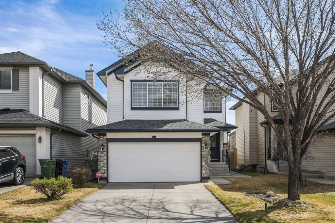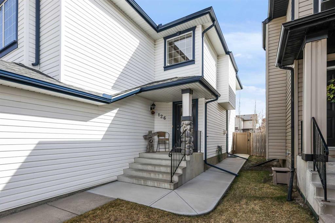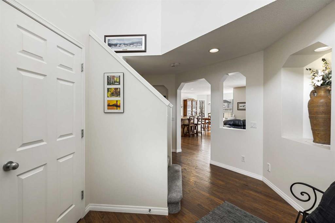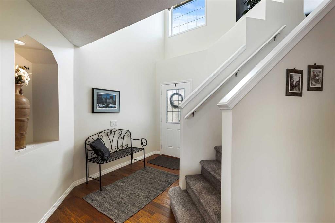68 Cranfield Gardens SE
Calgary T3M 1H8
MLS® Number: A2197654
$ 730,000
4
BEDROOMS
3 + 1
BATHROOMS
1,916
SQUARE FEET
2004
YEAR BUILT
Have YOU been looking for a home w/ the perfect floor plan for your family to grow into? With everything on most people’s wishlist, with zero maintenance items to replace & TONS of upgrades that you’ll love having? I’VE GOT THE ONE FOR YOU! Located on a quiet street steps away from a playground, you’ll find 68 Cranfield Grdns. This home has easy-to-maintain front landscaping & as you enter you’ll find 18ft ceilings looking into your open floor plan w/ oversized windows at a distance. Beautiful wooden spindles, wall ledges & an arched entryway welcome you. Your living room, kitchen/dining are OPEN CONCEPT making entertaining a breeze! You have hardwood floors + carpet in your living room + your living room is BIG, giving you space for various couch layouts - you have a corner gas fireplace & your kitchen has well-maintained wooden cabinets, a new waterline fridge, stainless steel appliances, incl. a GAS STOVE, garburator & pantry. Your island anchors the room & has space for food prep & an overhang for bar seating. You have pot lights & modern lighting throughout. Built by Cardel Homes, this home used to have dark toupe walls, but both floors have just been painted for a more inviting look. Your dining room seats 6 & you have sliding doors onto your AMAZING backyard. This low-maintenance backyard is an OASIS, w/ a large deck, a lower stone patio, an added BBQ gas line, Rainbird drip irrigation system & a calming 3-tiered stone waterfall. The backyard is quiet & so enjoyable, you’ll love having conversations here & hearing the water sounds + your waterfall has a foolproof water recycling system that has no maintenance or winterization required. Inside, your main floor has 9ft ceilings, panel blinds throughout & around the corner, is your guest bath + your laundry/mudroom leading you to your double attached garage (HEATED, insulated, drywalled + painted & has extra tall ceiling height). Upstairs, you’ll find a very desirable floorplan. To the right, you have a BONUS ROOM w/ SW-facing windows (wired for surround sound & perfect for movie nights). On the other side, you’ll find 3 bedrooms, blinds in every room, the kids bathroom & a linen closet. Your Primary Bedroom is big enough to fit a King w/ nightstands + a dresser & you’ll catch views of your backyard from your room. The ensuite has an oversized vanity, a soaker tub + a shower w/ a bench. A large walk-in closet completes this room. In the basement, you’ll find a guest bathroom, a large bedroom w/ a walk-in closet & a rec area that could be used for whatever your family needs. UPGRADES: Roof 2020, NEW Eavesthroughs + upgraded exhaust fans, On-demand tankless water system 2021, Lennox High-Efficiency Furnace & A/C Unit (2024), Water Softener (2021), HEATED garage, drip irrigation, Freshly Painted & TOTO toilets throughout + upgraded SS appliances - WATCH THE VIDEO!
| COMMUNITY | Cranston |
| PROPERTY TYPE | Detached |
| BUILDING TYPE | House |
| STYLE | 2 Storey |
| YEAR BUILT | 2004 |
| SQUARE FOOTAGE | 1,916 |
| BEDROOMS | 4 |
| BATHROOMS | 4.00 |
| BASEMENT | Finished, Full |
| AMENITIES | |
| APPLIANCES | Central Air Conditioner, Dishwasher, Garage Control(s), Garburator, Gas Stove, Microwave Hood Fan, Refrigerator, Tankless Water Heater, Washer/Dryer, Water Softener, Window Coverings |
| COOLING | Central Air |
| FIREPLACE | Family Room, Gas, Gas Starter, Tile |
| FLOORING | Carpet, Ceramic Tile, Hardwood, Linoleum |
| HEATING | High Efficiency, ENERGY STAR Qualified Equipment, Fireplace(s), Forced Air, Natural Gas |
| LAUNDRY | Laundry Room, Main Level |
| LOT FEATURES | Back Lane, Back Yard, Close to Clubhouse, Fruit Trees/Shrub(s), Landscaped, Low Maintenance Landscape, Private, Rectangular Lot, Waterfall |
| PARKING | Concrete Driveway, Double Garage Attached, Front Drive, Garage Door Opener, Garage Faces Front, Heated Garage |
| RESTRICTIONS | Utility Right Of Way |
| ROOF | Asphalt Shingle |
| TITLE | Fee Simple |
| BROKER | RE/MAX First |
| ROOMS | DIMENSIONS (m) | LEVEL |
|---|---|---|
| Game Room | 13`6" x 20`4" | Basement |
| Bedroom | 9`10" x 12`2" | Basement |
| Walk-In Closet | 4`11" x 6`3" | Basement |
| 4pc Bathroom | 9`4" x 6`3" | Basement |
| Furnace/Utility Room | 13`4" x 10`6" | Basement |
| Kitchen With Eating Area | 10`8" x 12`11" | Main |
| Dining Room | 12`2" x 8`6" | Main |
| Living Room | 13`2" x 6`5" | Main |
| 2pc Bathroom | 4`7" x 5`0" | Main |
| Laundry | 5`5" x 8`11" | Main |
| Bedroom - Primary | 12`11" x 12`1" | Upper |
| 4pc Ensuite bath | 10`6" x 12`1" | Upper |
| Walk-In Closet | 6`5" x 4`7" | Upper |
| Bedroom | 9`5" x 12`5" | Upper |
| 4pc Bathroom | 8`11" x 4`11" | Upper |
| Bedroom | 8`11" x 13`4" | Upper |
| Bonus Room | 17`11" x 13`6" | Upper |

