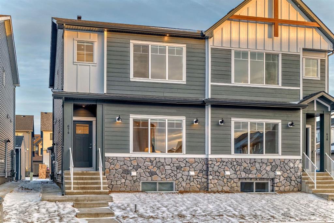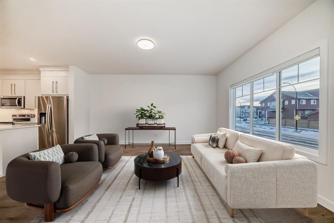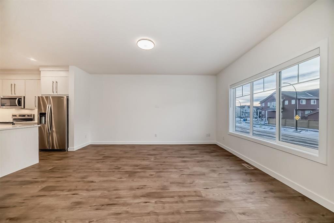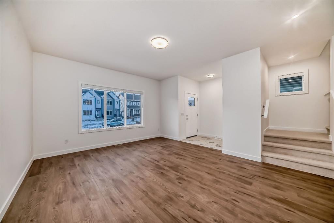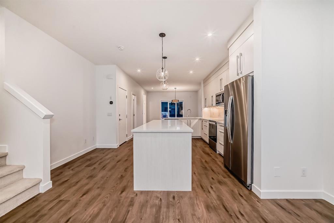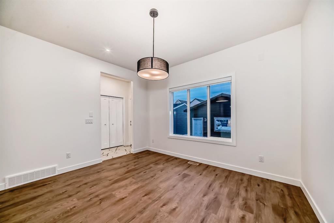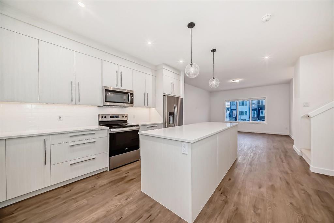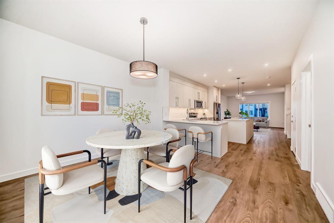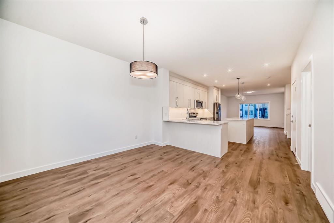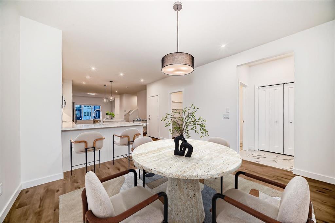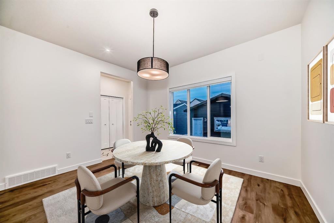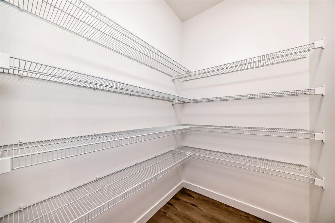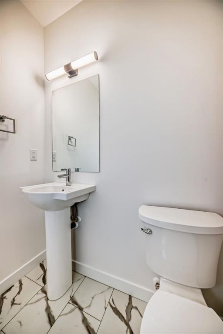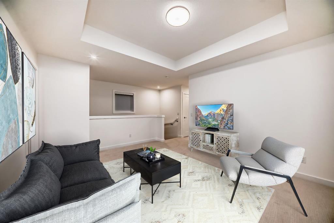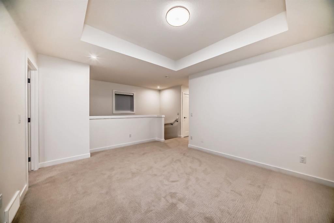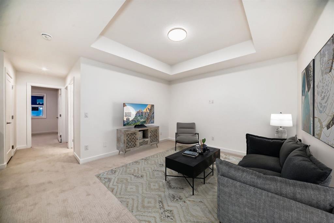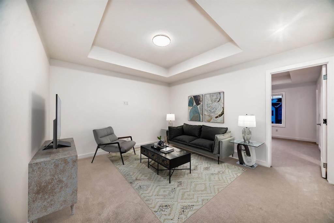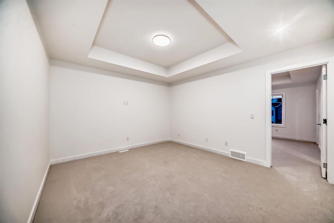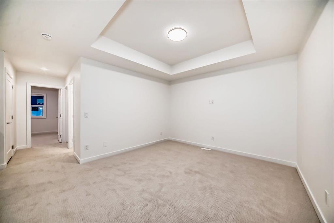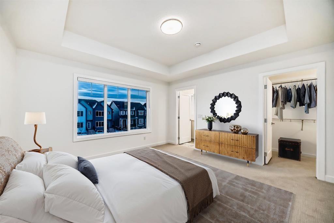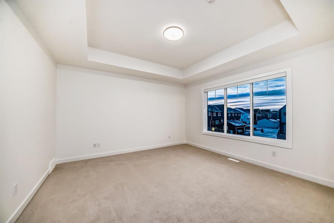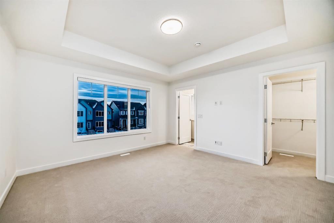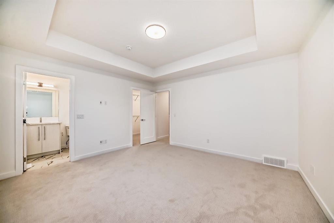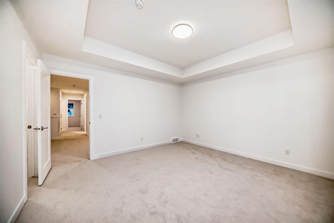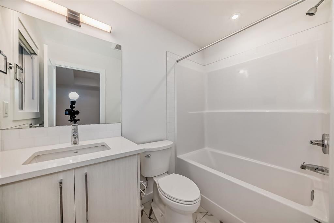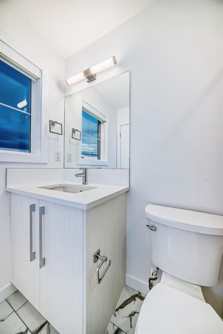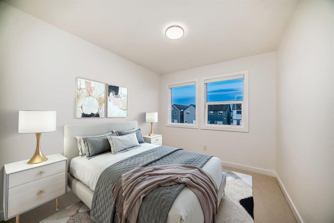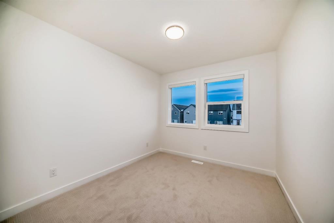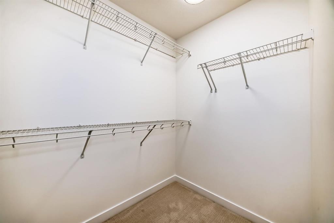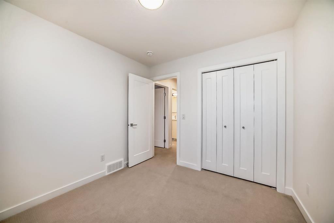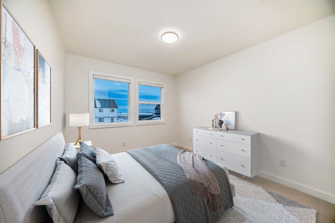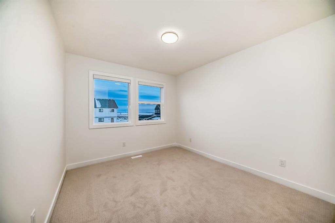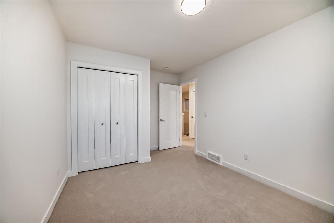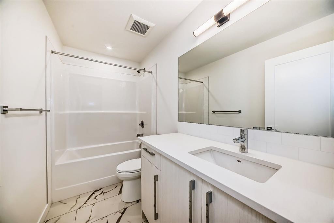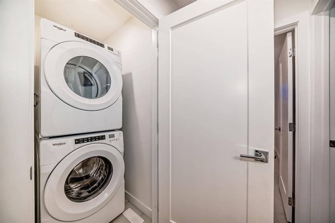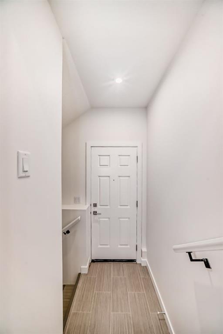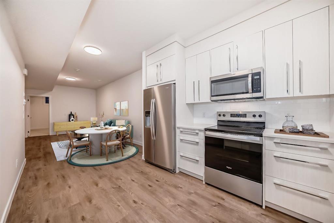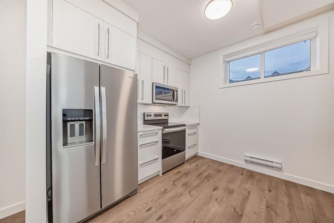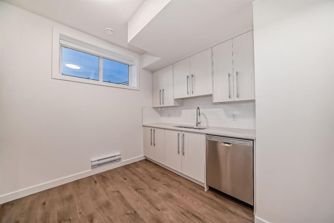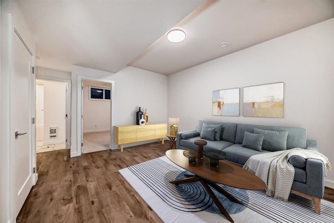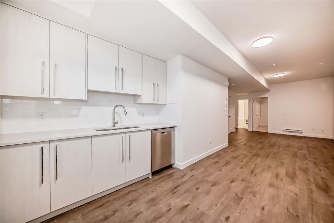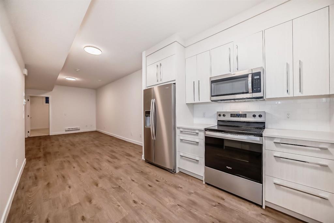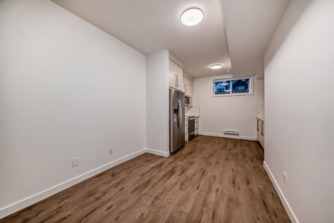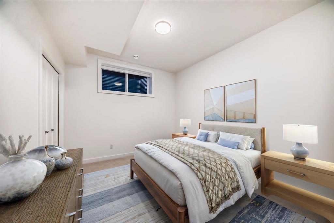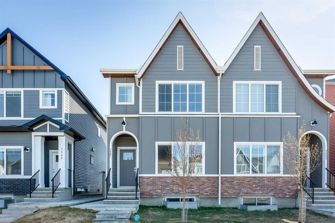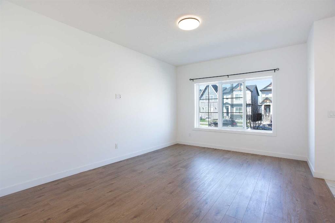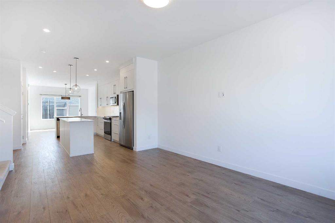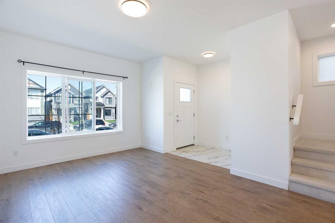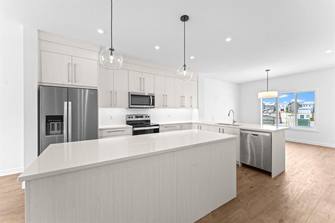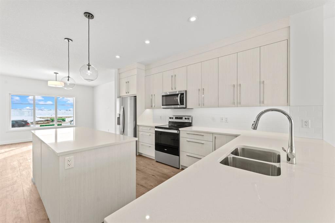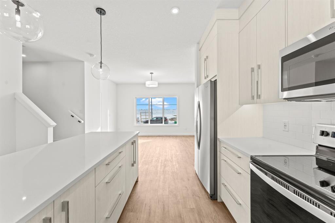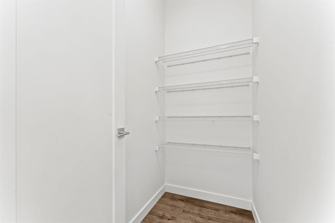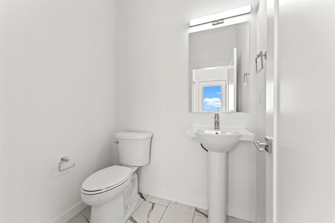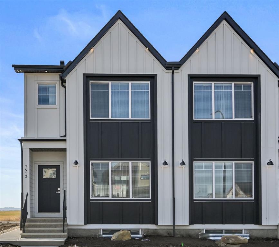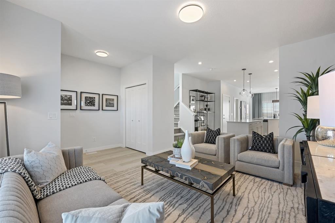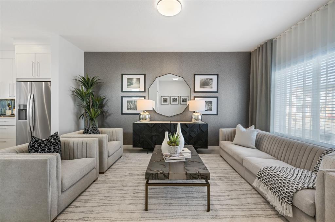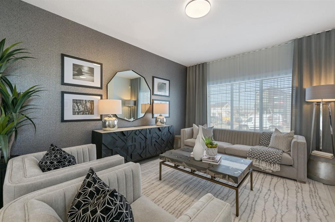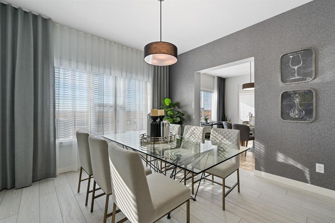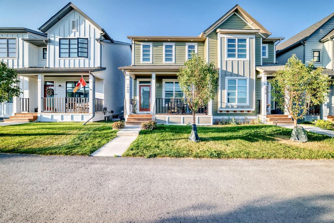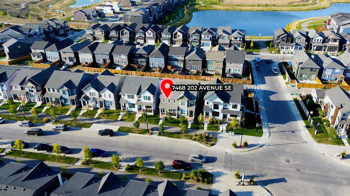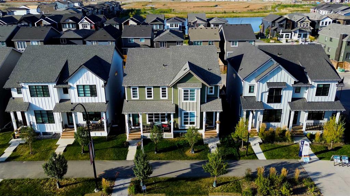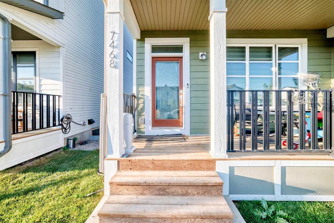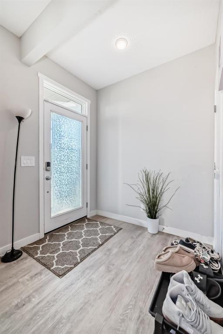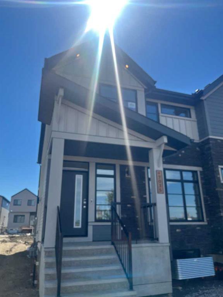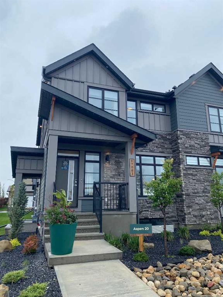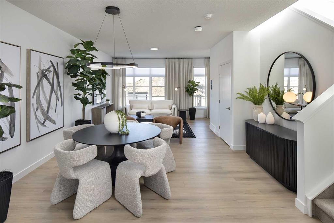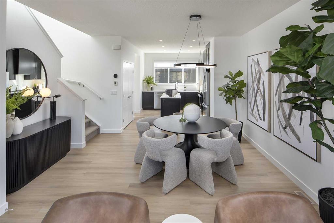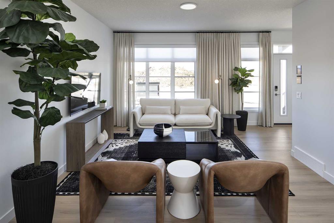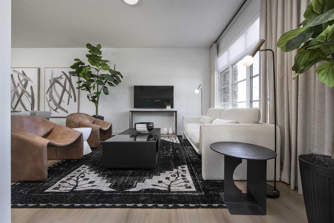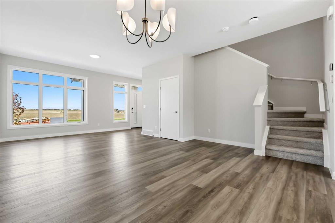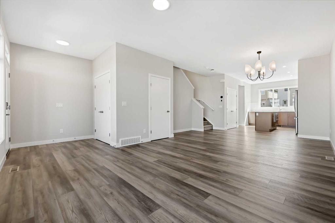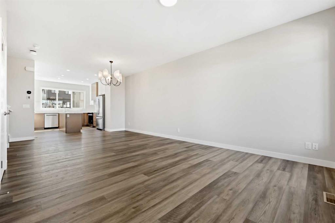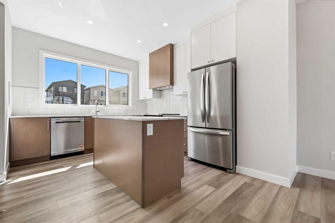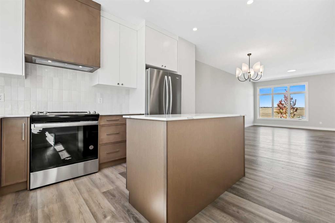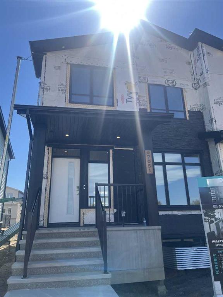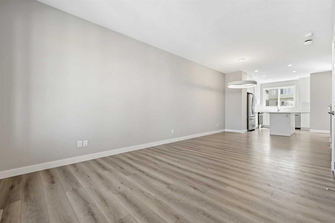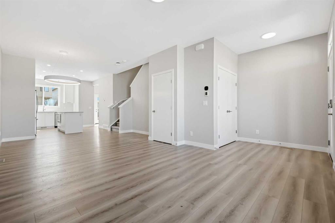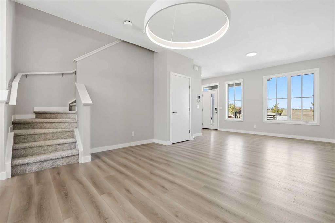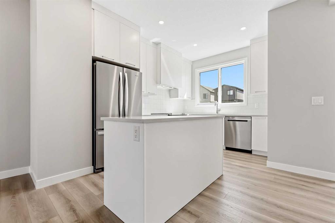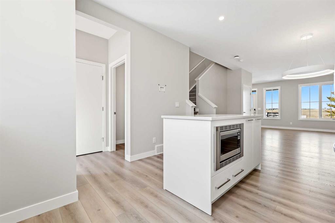674 Rangeview Street SE
Calgary T3S 0H7
MLS® Number: A2254673
$ 644,900
4
BEDROOMS
3 + 1
BATHROOMS
1,818
SQUARE FEET
2024
YEAR BUILT
LEGAL SUITE | AWARD-WINNING COMMUNITY OF RANGEVIEW | FIRST GARDEN-TO-TABLE NEIGHBOURHOOD GREENHOUSES, ORCHARDS & GARDENS | 4 BEDROOMS, 3.5 BATHROOMS | 1800+ SQ FT | RENTAL INCOME POTENTIAL Welcome to this modern, beautifully upgraded semi-detached home in Rangeview, Calgary’s innovative, garden-to-table community. With nearly 2,600 sq. ft. of bright and thoughtfully designed finished living space, this property offers scenic views of the foothills and is conveniently located near top amenities. Highlights of this Stunning Home: -Durable & Elegant Design: Built with premium Hardie board siding, upgraded vinyl plank flooring, and knockdown ceilings, combining style and durability. -Gourmet Chef’s Kitchen: Featuring stainless steel appliances, quartz countertops, and high-end cabinetry, it’s a perfect blend of form and function. -Bright Open Concept: Oversized windows and soaring ceilings fill the main floor with natural light, creating a welcoming space for entertaining and family life. -Bonus Room Flexibility: A multi-purpose upstairs bonus room can be used as a playroom, TV area, office, or more. -Luxurious Primary Suite: The spacious primary bedroom boasts a walk-in closet and a spa-inspired ensuite with quartz countertops and upscale finishes. -Practical Upper Floor Layout: Two additional bedrooms, a 4-piece bath, and convenient upper-floor laundry complete this level. -Self-Contained Legal Basement Suite A one-bedroom legal suite with its own entrance, full kitchen, spacious living area, bathroom and separate laundry offers an excellent opportunity for rental income or private accommodations for extended family. Discover Rangeview As Calgary’s first garden-to-table community, Rangeview is designed to cultivate connection and sustainability with greenhouses, orchards, and community gardens. Located in Calgary’s southeast, it’s close to: 5 minutes to the YMCA 6 minutes to South Health Campus 25 minutes to downtown Calgary 35 minutes to the airport Enjoy nearby golf courses like Spruce Meadows, Heritage Pointe, and Sirocco, as well as planned amenities including playgrounds, ponds, and lush green spaces. Don’t miss the opportunity to own a stylish, functional home in an award-winning community. Schedule your viewing today!
| COMMUNITY | Rangeview |
| PROPERTY TYPE | Semi Detached (Half Duplex) |
| BUILDING TYPE | Duplex |
| STYLE | 2 Storey, Side by Side |
| YEAR BUILT | 2024 |
| SQUARE FOOTAGE | 1,818 |
| BEDROOMS | 4 |
| BATHROOMS | 4.00 |
| BASEMENT | Separate/Exterior Entry, Finished, Full, Suite |
| AMENITIES | |
| APPLIANCES | Dishwasher, Electric Stove, Microwave Hood Fan, Refrigerator, Washer/Dryer, Window Coverings |
| COOLING | None |
| FIREPLACE | N/A |
| FLOORING | Tile, Vinyl Plank |
| HEATING | Combination, Central |
| LAUNDRY | In Basement, Multiple Locations, Upper Level |
| LOT FEATURES | Back Lane, Back Yard |
| PARKING | Double Garage Detached |
| RESTRICTIONS | None Known |
| ROOF | Asphalt Shingle |
| TITLE | Fee Simple |
| BROKER | Executive Real Estate Services |
| ROOMS | DIMENSIONS (m) | LEVEL |
|---|---|---|
| Kitchen | 14`1" x 11`8" | Basement |
| Living Room | 14`8" x 12`2" | Basement |
| 4pc Bathroom | 8`11" x 4`11" | Basement |
| Dining Room | 6`9" x 9`1" | Basement |
| Laundry | 2`8" x 3`2" | Basement |
| Bedroom | 11`5" x 10`0" | Basement |
| Kitchen | 16`8" x 12`5" | Main |
| Pantry | 6`0" x 4`7" | Main |
| Living Room | 16`5" x 13`9" | Main |
| Dining Room | 11`7" x 12`10" | Main |
| 2pc Bathroom | 4`11" x 5`11" | Main |
| Walk-In Closet | 6`11" x 4`11" | Upper |
| 4pc Bathroom | 9`7" x 4`11" | Upper |
| Bedroom | 10`0" x 9`1" | Upper |
| 4pc Ensuite bath | 8`0" x 4`11" | Upper |
| Bedroom - Primary | 13`3" x 13`10" | Upper |
| Bonus Room | 14`11" x 11`11" | Upper |
| Laundry | 4`6" x 3`1" | Upper |
| Bedroom | 13`2" x 9`9" | Upper |

