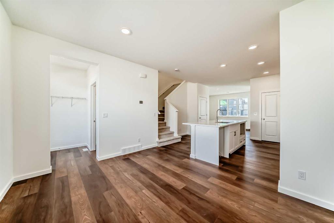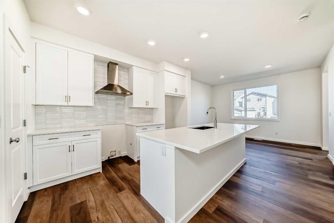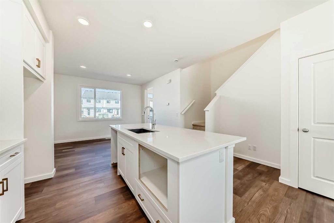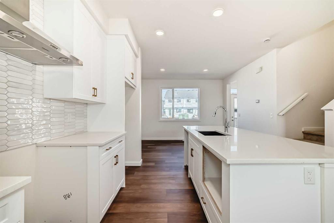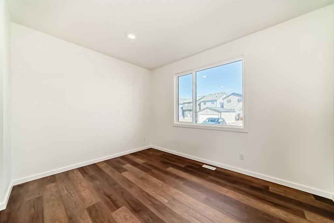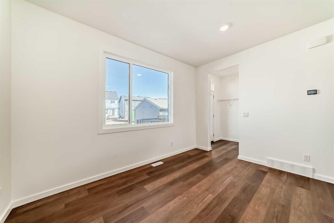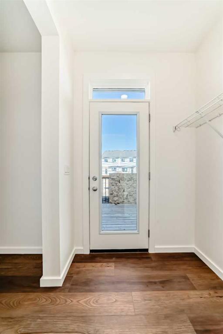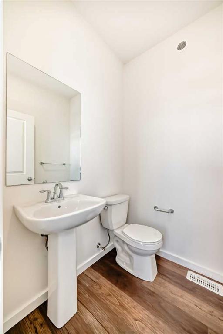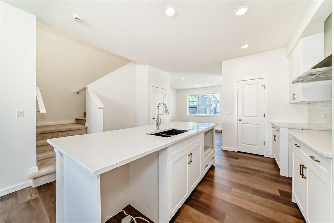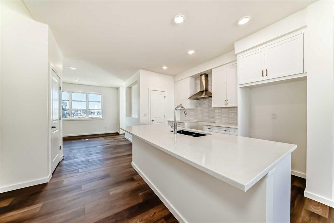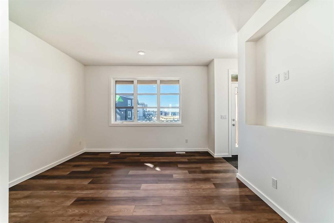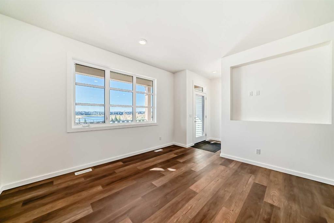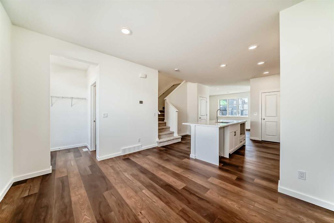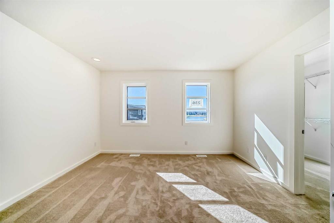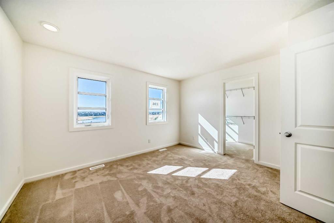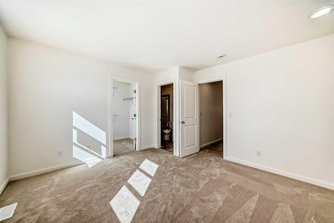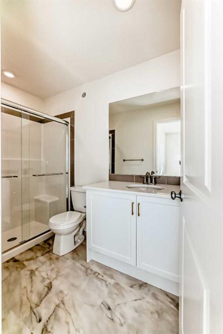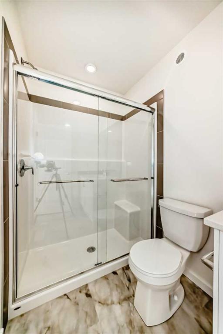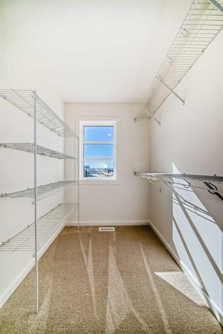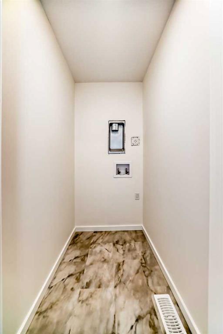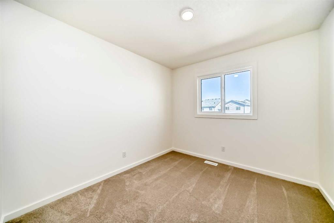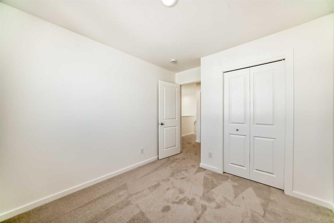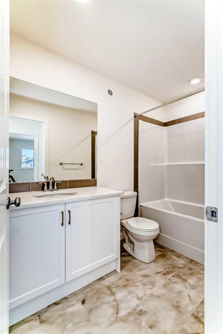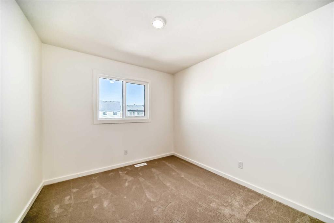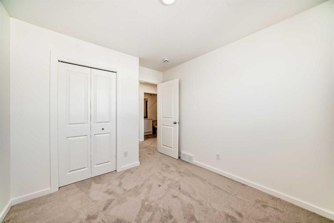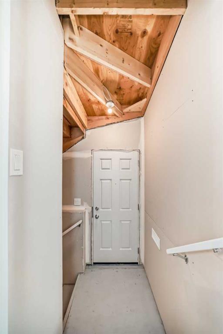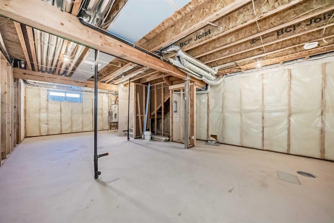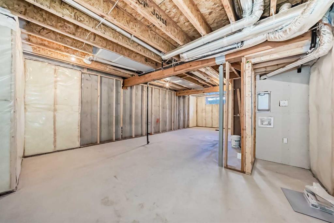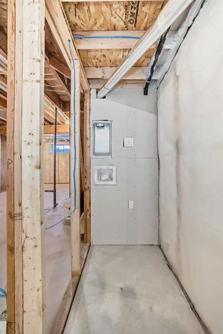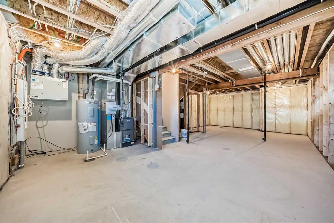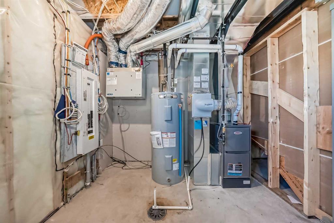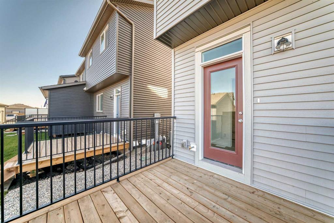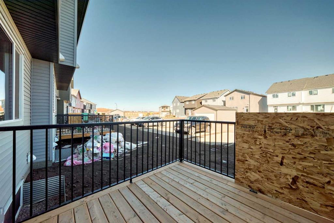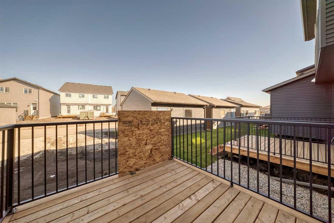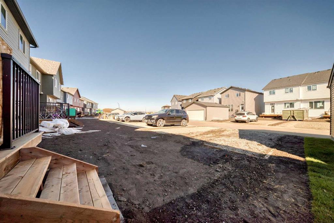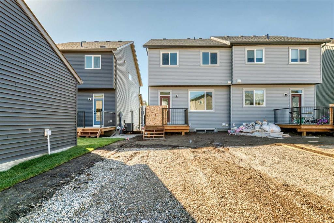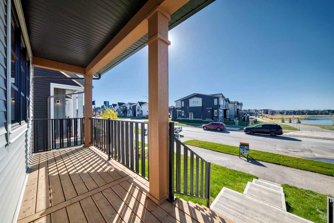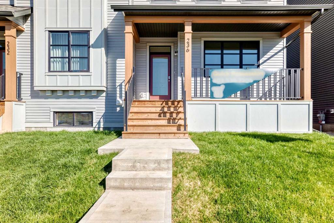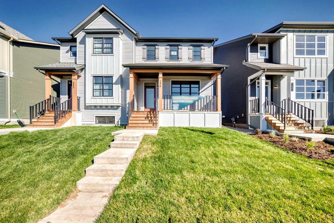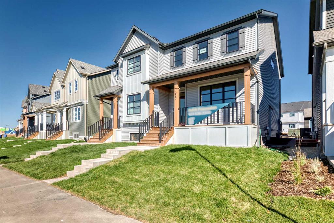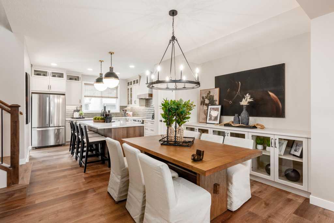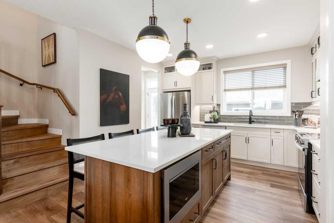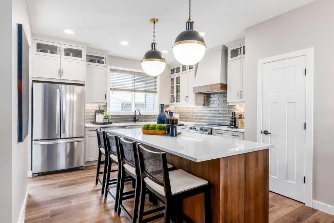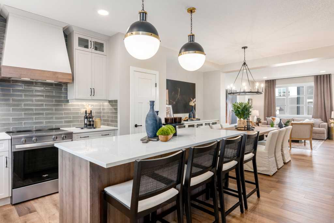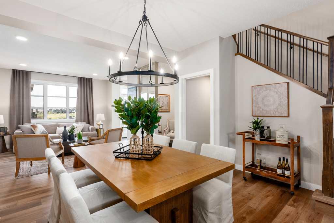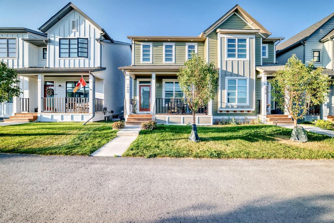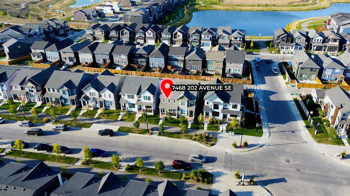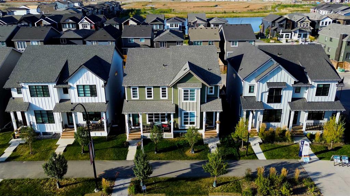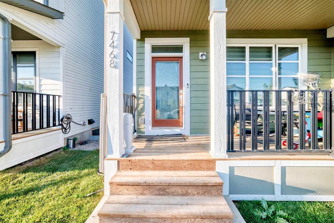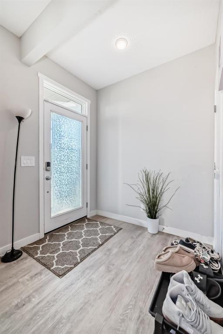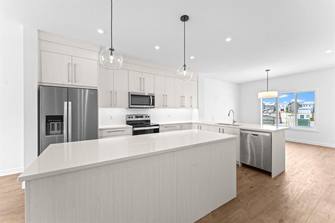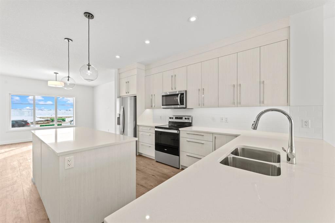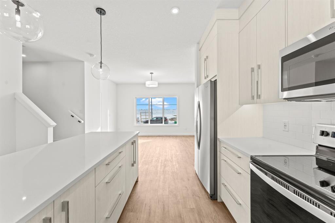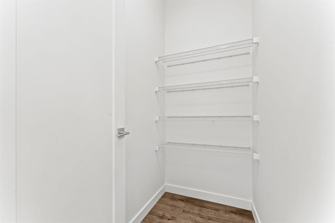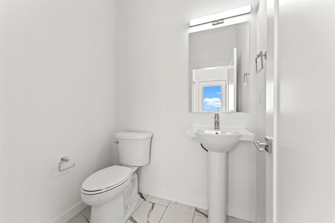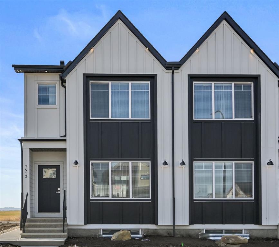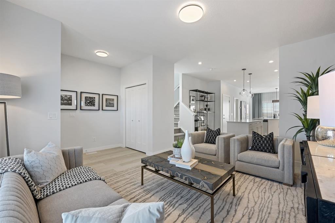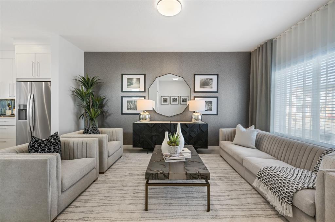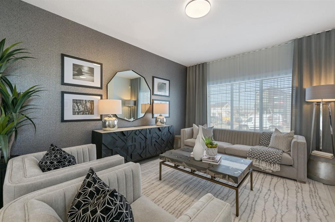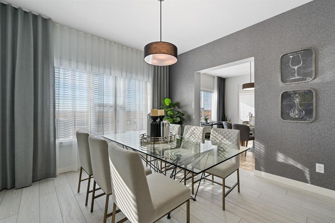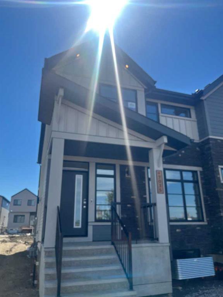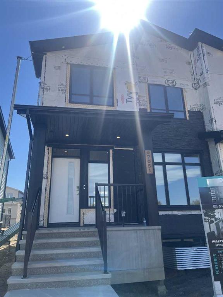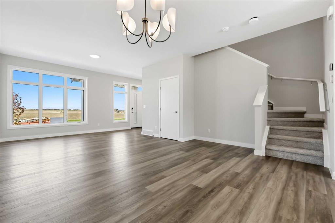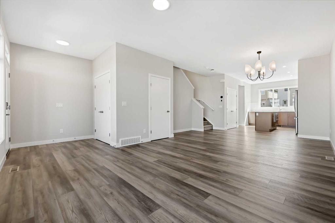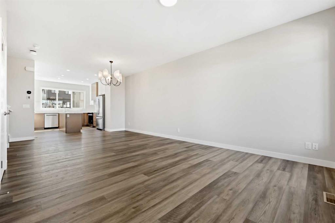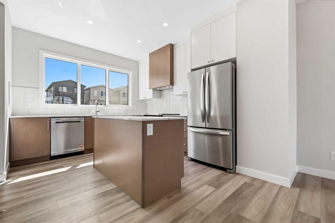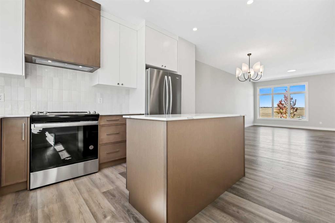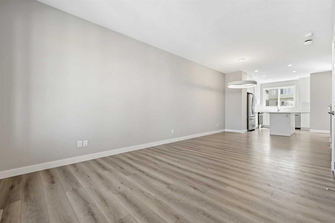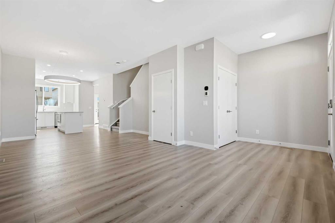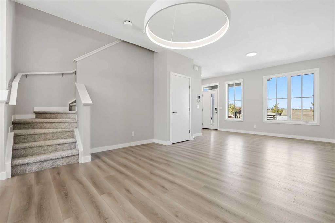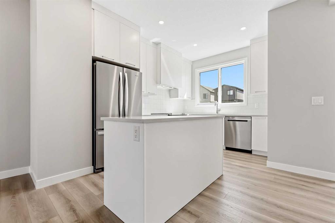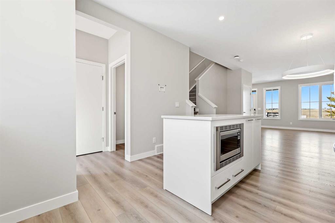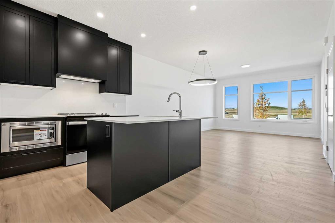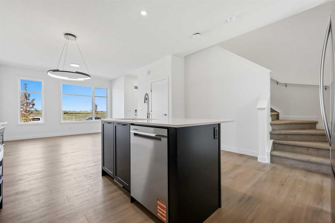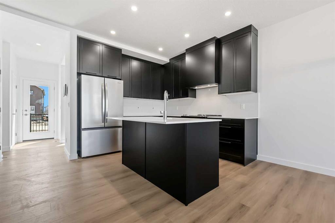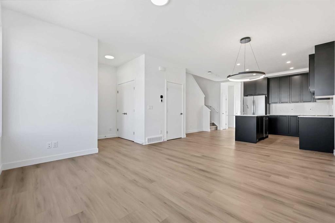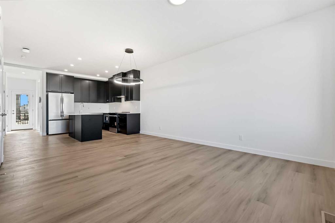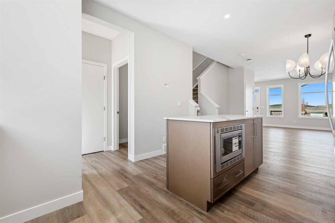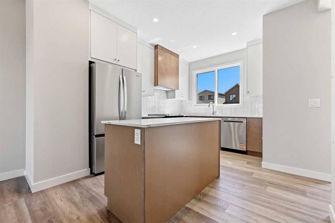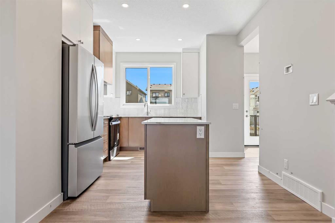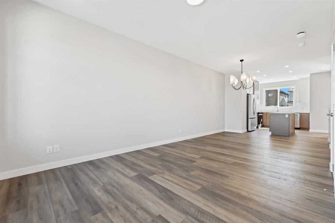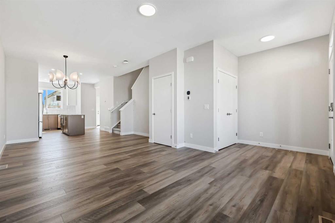236 Rangeview Way SE
Calgary T3S 0L4
MLS® Number: A2263479
$ 534,900
3
BEDROOMS
2 + 1
BATHROOMS
1,480
SQUARE FEET
2025
YEAR BUILT
IF YOU’RE GOING TO START SMART, START HERE! This Alexis model from Homes by Avi doesn’t just check the boxes—it builds in future flexibility you won’t get from your average duplex. NO CONDO FEES. No outdated finishes. Just 1,480 sq ft of smart planning, clever upgrades, and everyday ease—right in Rangeview Springs, one of Calgary’s most forward-thinking new communities. The kitchen leads the charge with quartz counters, a SILGRANIT UNDERMOUNT SINK, CHIMNEY-STYLE HOOD FAN, BUILT-IN MICROWAVE, and 42” UPPERS that actually fit the serving platters. And yes, the appliances are included (and will arrive before possession). The floorplan’s what really wins here—open, but not echo-y. The kitchen anchors everything without turning into a hallway, the dining nook fits an actual table, and the living room doesn’t force you to float a loveseat in the middle of nowhere. It just works, without needing an explanation. Upstairs, you’ll find two secondary bedrooms, upper-floor laundry, a main bath, and a surprisingly spacious master that easily accommodates your furniture—no Tetris required. There’s also a walk-in closet and private ensuite to keep the morning rush civilized. But the real win is downstairs: a SEPARATE SIDE ENTRANCE, 9’ FOUNDATION WALLS, a SOLAR CONDUIT ROUGH-IN, 200 AMP SERVICE, and rough-ins for a future bathroom, laundry, and utility sink. Whether you want to finish it now, later, or just keep your options open, this basement is BUILT FOR FLEXIBILITY. Out front, you’ve got FRESH LANDSCAPING. Out back, there’s a gravel parking pad with room for two. And just beyond your door? Rangeview’s network of TREE-LINED PATHWAYS are already taking shape—designed to connect neighbours, not just houses. AVAILABLE FOR IMMEDIATE POSSESSION, and easier to show than ever. Book a visit, bring your questions, and see what a better beginning can look like.
| COMMUNITY | Rangeview |
| PROPERTY TYPE | Semi Detached (Half Duplex) |
| BUILDING TYPE | Duplex |
| STYLE | 2 Storey, Side by Side |
| YEAR BUILT | 2025 |
| SQUARE FOOTAGE | 1,480 |
| BEDROOMS | 3 |
| BATHROOMS | 3.00 |
| BASEMENT | Full, Separate/Exterior Entry, Unfinished |
| AMENITIES | |
| APPLIANCES | Dishwasher, Electric Range, Microwave, Range Hood, Refrigerator |
| COOLING | None |
| FIREPLACE | N/A |
| FLOORING | Carpet, Vinyl Plank |
| HEATING | High Efficiency, Forced Air, Humidity Control, Natural Gas |
| LAUNDRY | Electric Dryer Hookup, Laundry Room, Upper Level, Washer Hookup |
| LOT FEATURES | Back Lane, Back Yard, Interior Lot, Rectangular Lot, Zero Lot Line |
| PARKING | Alley Access, Outside, Parking Pad |
| RESTRICTIONS | Call Lister |
| ROOF | Asphalt Shingle |
| TITLE | Fee Simple |
| BROKER | CIR Realty |
| ROOMS | DIMENSIONS (m) | LEVEL |
|---|---|---|
| Entrance | 0`0" x 0`0" | Main |
| Living Room | 12`0" x 13`0" | Main |
| Kitchen With Eating Area | 12`2" x 13`0" | Main |
| Pantry | Main | |
| Nook | 10`0" x 13`0" | Main |
| Mud Room | Main | |
| 2pc Bathroom | 0`0" x 0`0" | Main |
| Bedroom - Primary | 14`0" x 12`2" | Upper |
| Walk-In Closet | Upper | |
| 3pc Ensuite bath | Upper | |
| 3pc Bathroom | Upper | |
| Laundry | 0`0" x 0`0" | Upper |
| Bedroom | 10`0" x 9`4" | Upper |
| Bedroom | 10`0" x 9`4" | Upper |

