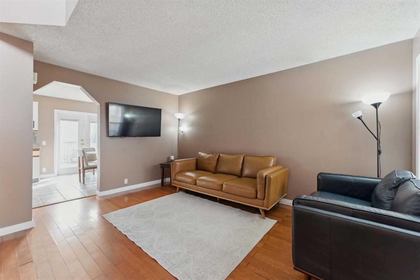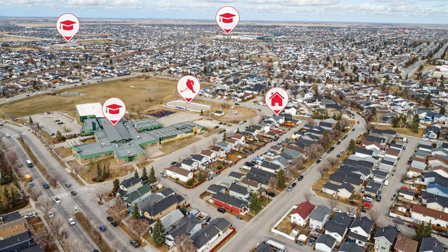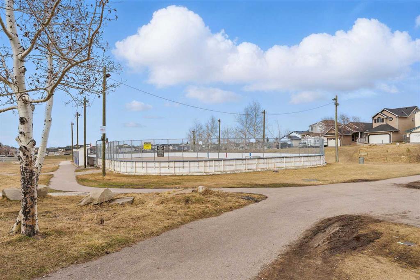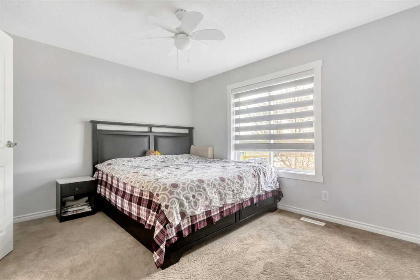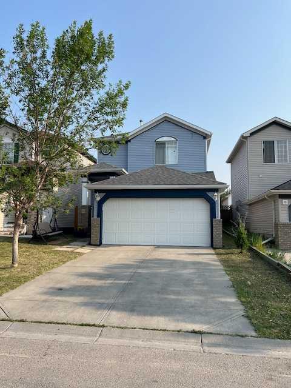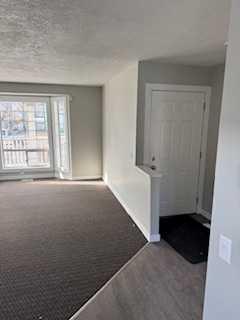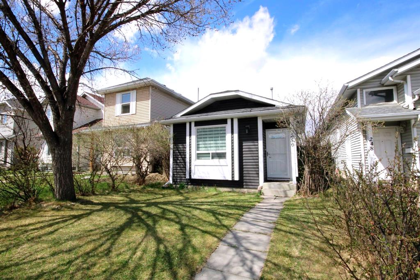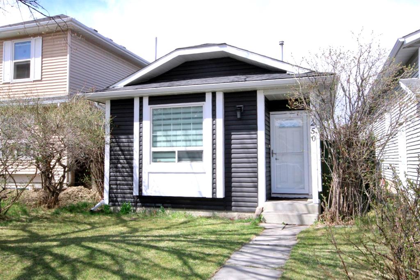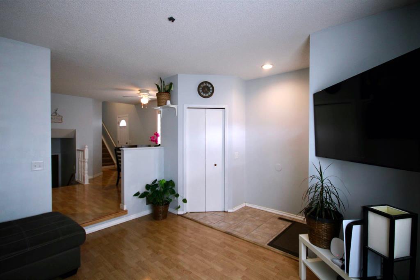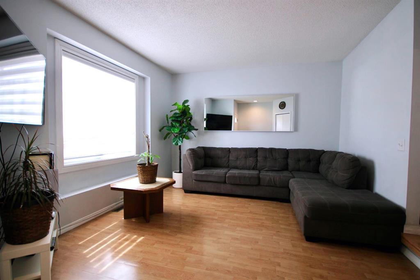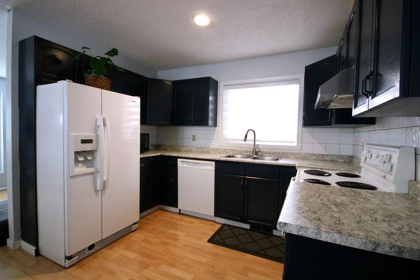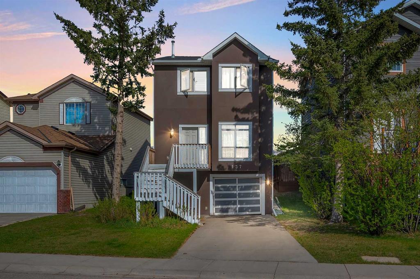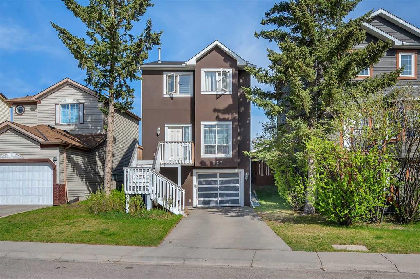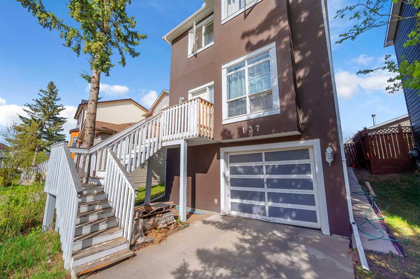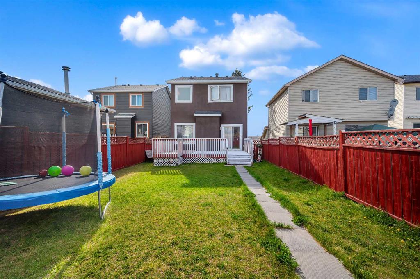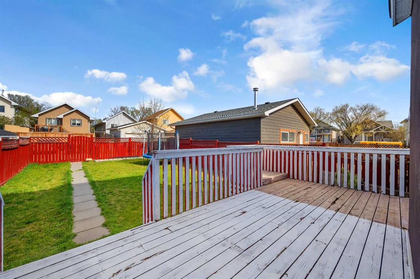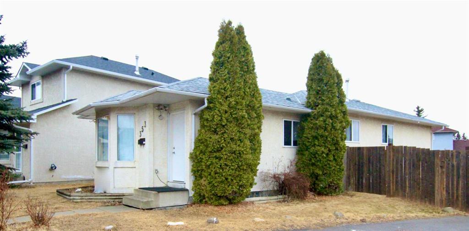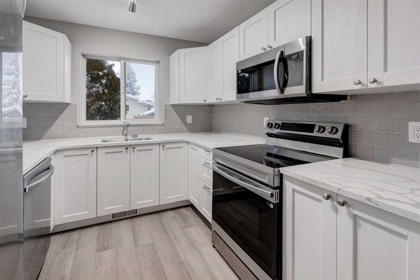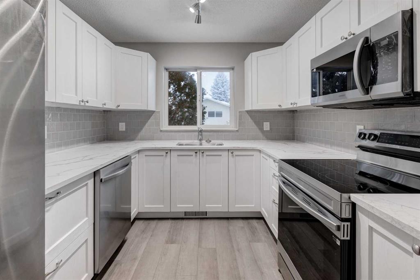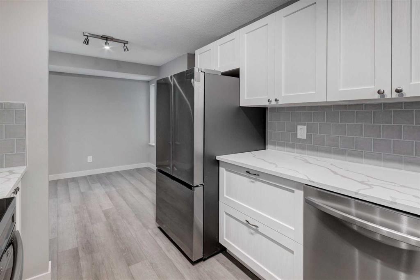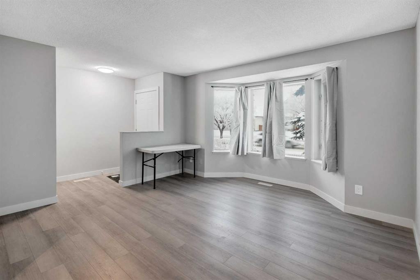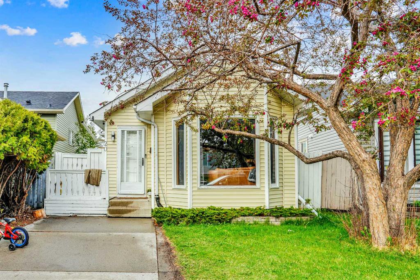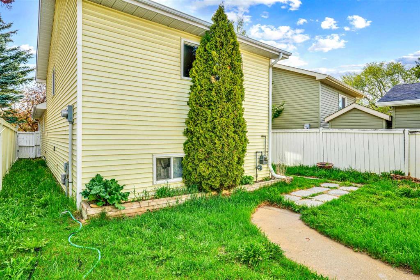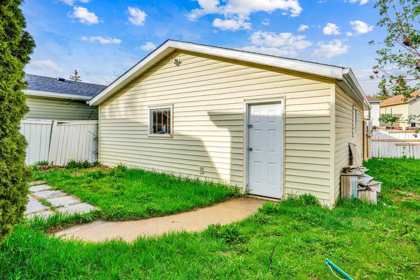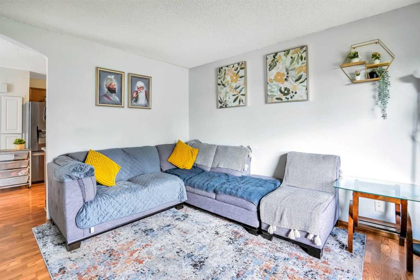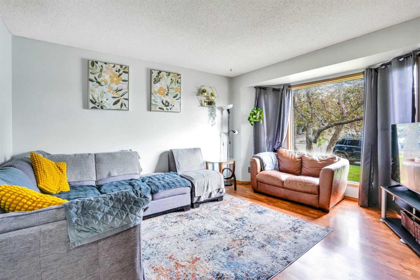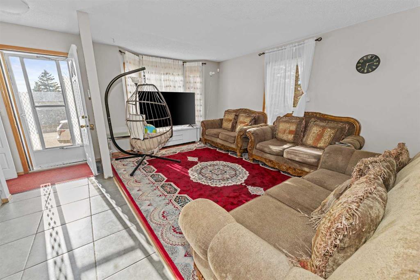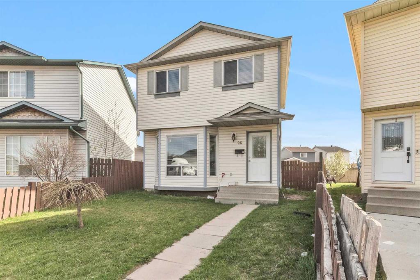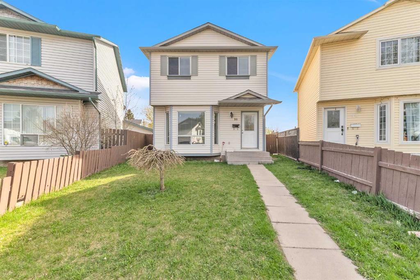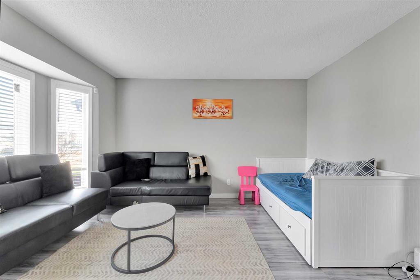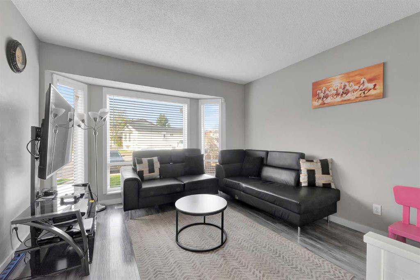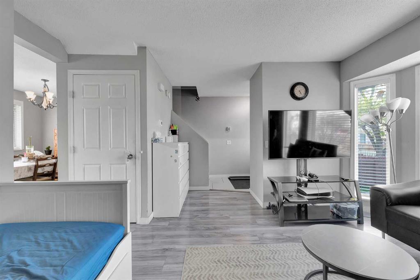67 Martin Crossing Park NE
Calgary T3J 3N7
MLS® Number: A2210273
$ 509,000
2
BEDROOMS
2 + 1
BATHROOMS
988
SQUARE FEET
1995
YEAR BUILT
Welcome to this charming 2-storey detached home with a double attached garage, ideally situated across from a school and playground — perfect for families! This well-maintained property offers a functional layout ideal for first-time buyers or small families. The main floor features a spacious living room with soaring vaulted ceilings, creating a bright and inviting space to unwind. The kitchen offers ample room for preparing family meals and entertaining, with a dining area conveniently adjacent. Step out to your sunny south-facing backyard — the perfect spot to enjoy summer BBQs and watch the kids play. Plus, the paved back alley keeps things neat and accessible year-round. Upstairs, you’ll find a generously sized primary bedroom with a 4-piece bathroom, along with a second large bedroom offering plenty of comfort and space. The fully developed basement includes a studio illegal suite (currently vacant), which was previously rented for $800/month plus 30% of utilities. While the suite is currently illegal, the City has approved development permits and a side entry( "subject to extension for approval and permitting by the city/municipality"), giving you the opportunity to legalize it and add long-term value to your investment. Bonus: New roof — offering peace of mind and added value. With just over a 5 minute walk to transit this home truly offers excellent value and flexibility, whether you’re looking to live in or invest. Don’t miss this opportunity — the possibilities are endless!
| COMMUNITY | Martindale |
| PROPERTY TYPE | Detached |
| BUILDING TYPE | House |
| STYLE | 2 Storey |
| YEAR BUILT | 1995 |
| SQUARE FOOTAGE | 988 |
| BEDROOMS | 2 |
| BATHROOMS | 3.00 |
| BASEMENT | Finished, Full, Suite |
| AMENITIES | |
| APPLIANCES | Dishwasher, Dryer, Garage Control(s), Microwave, Range, Refrigerator, Washer, Window Coverings |
| COOLING | None |
| FIREPLACE | N/A |
| FLOORING | Carpet, Ceramic Tile, Vinyl, Wood |
| HEATING | Forced Air, Natural Gas |
| LAUNDRY | In Basement, Lower Level |
| LOT FEATURES | Back Lane, Back Yard, Landscaped, Level, Street Lighting |
| PARKING | Double Garage Attached |
| RESTRICTIONS | Restrictive Covenant |
| ROOF | Asphalt Shingle |
| TITLE | Fee Simple |
| BROKER | Real Broker |
| ROOMS | DIMENSIONS (m) | LEVEL |
|---|---|---|
| 3pc Bathroom | 6`4" x 7`9" | Basement |
| Kitchen | 7`11" x 12`1" | Basement |
| Guest Suite | 17`2" x 12`10" | Basement |
| 2pc Bathroom | 6`8" x 2`7" | Main |
| Dining Room | 9`7" x 10`4" | Main |
| Kitchen | 11`11" x 8`11" | Main |
| Living Room | 14`11" x 15`5" | Main |
| 4pc Bathroom | 6`6" x 8`1" | Upper |
| Bedroom | 12`4" x 9`0" | Upper |
| Bedroom - Primary | 11`9" x 10`10" | Upper |



