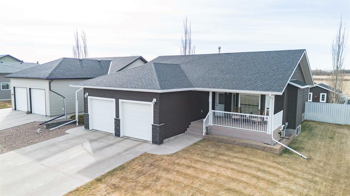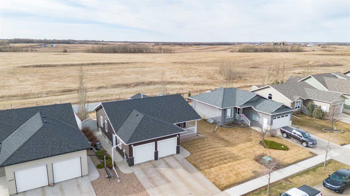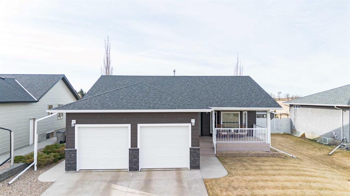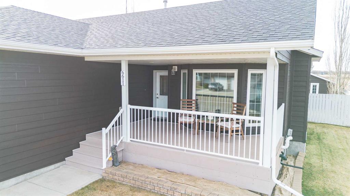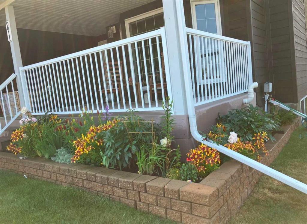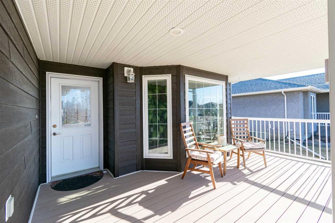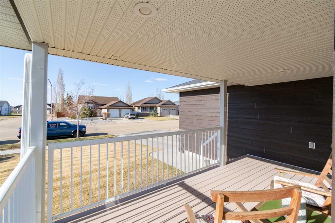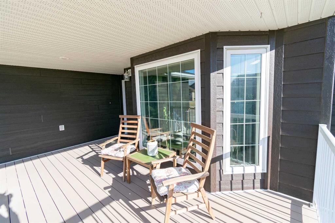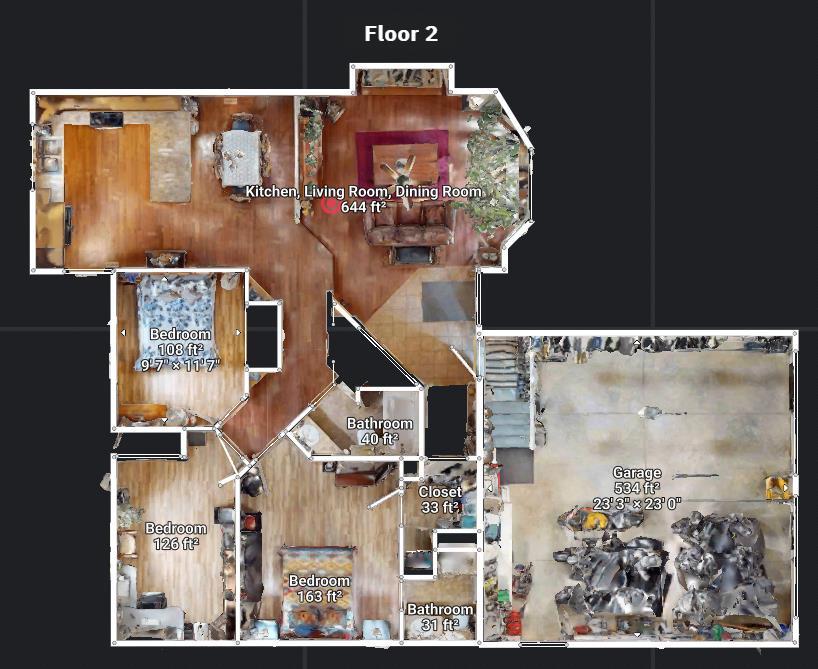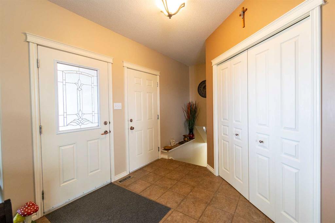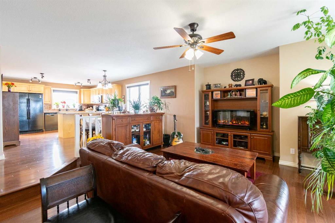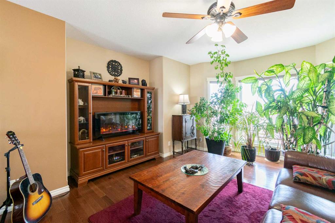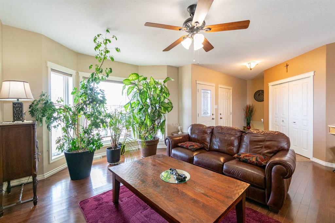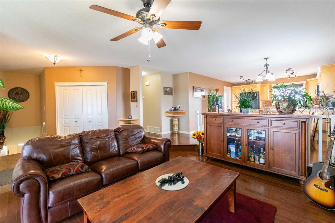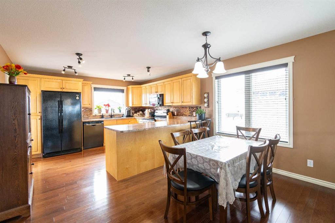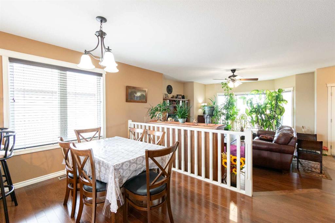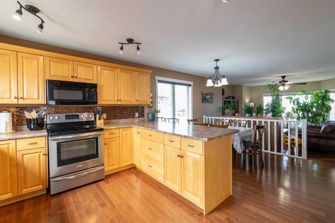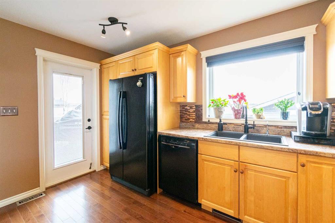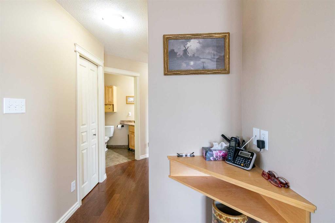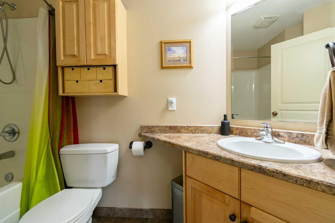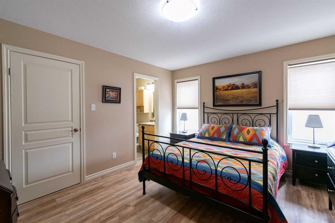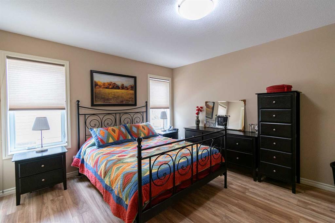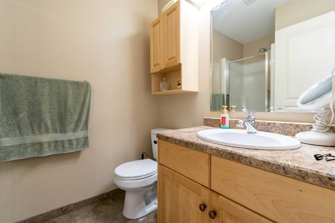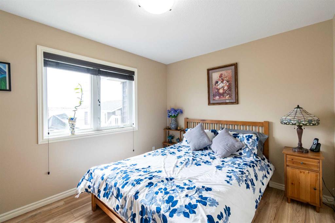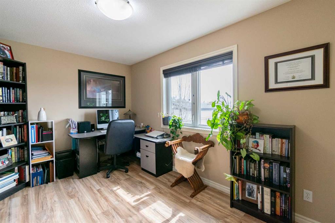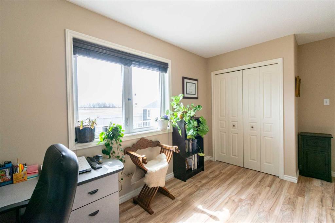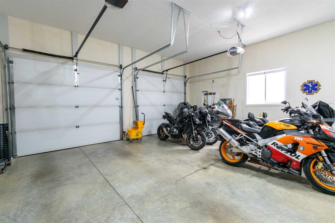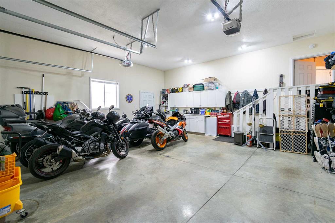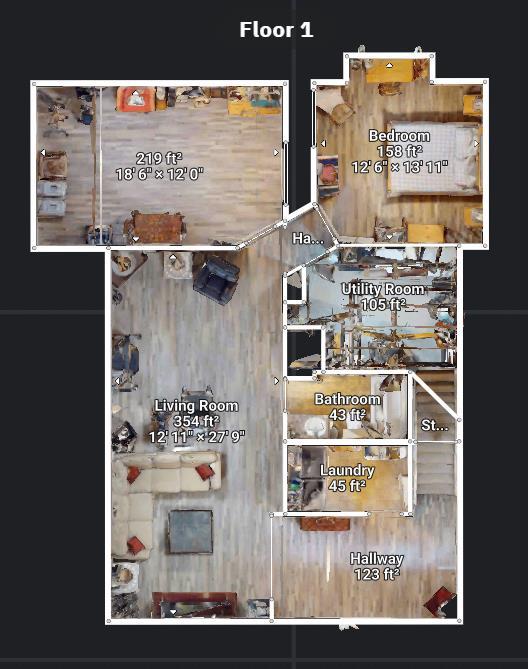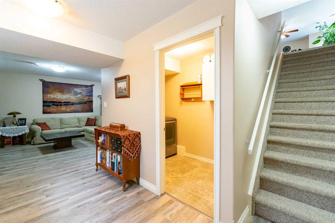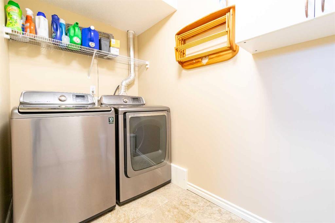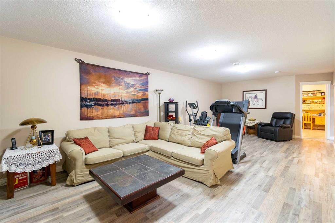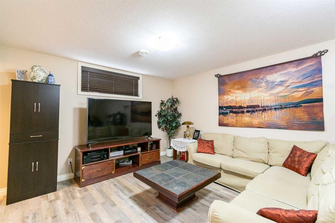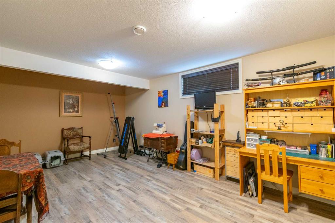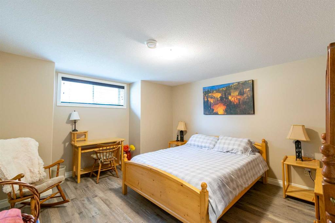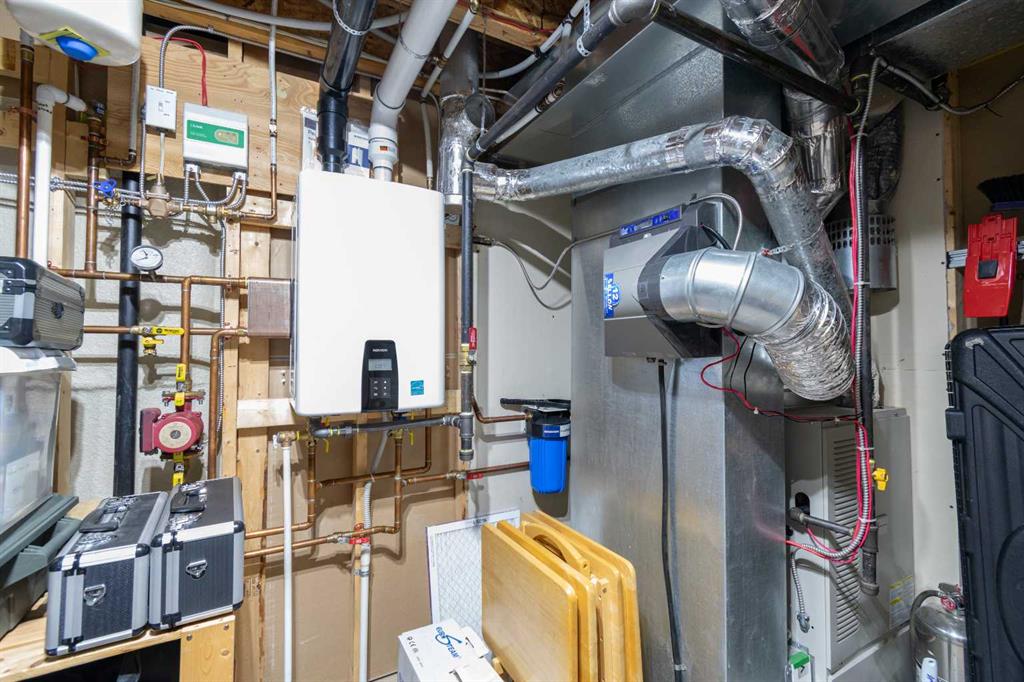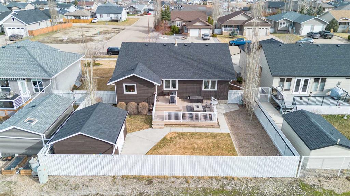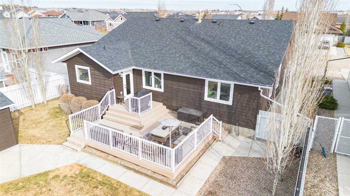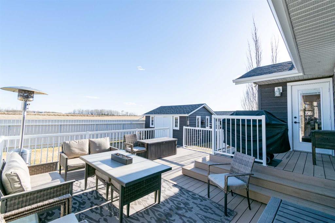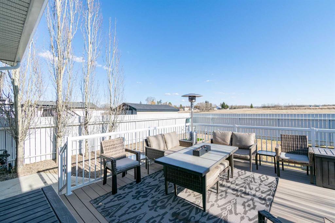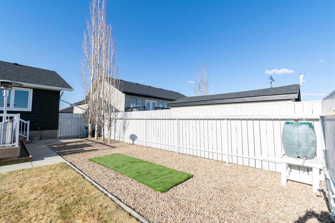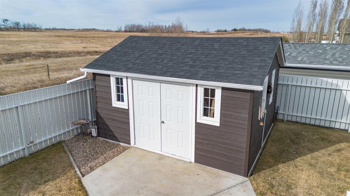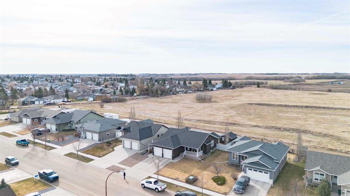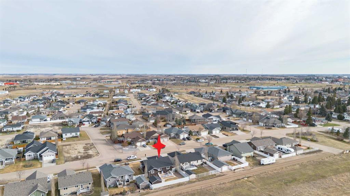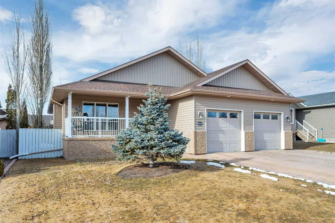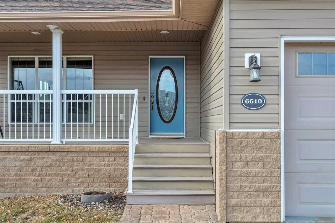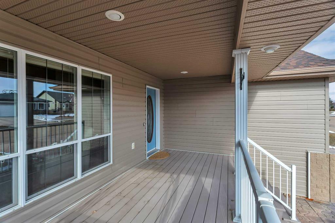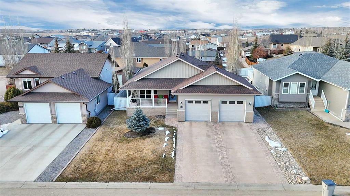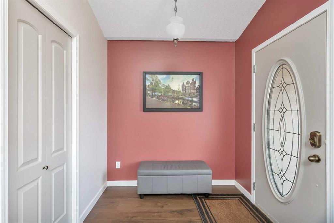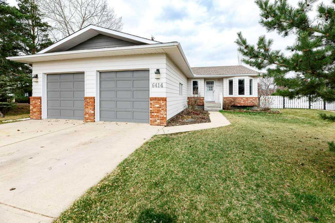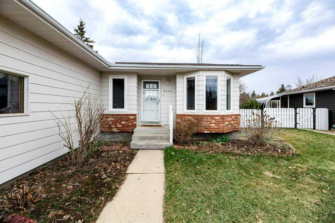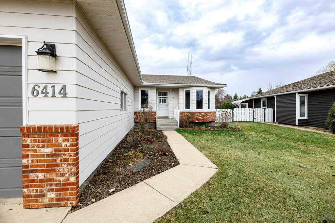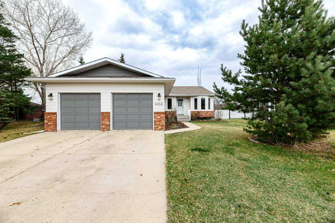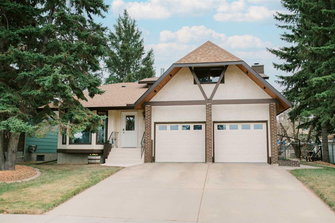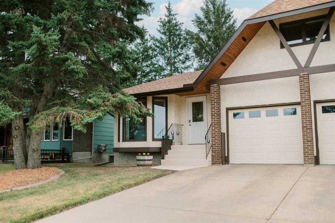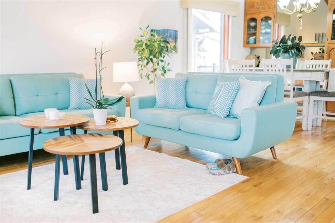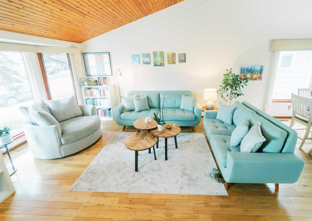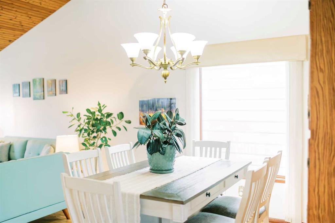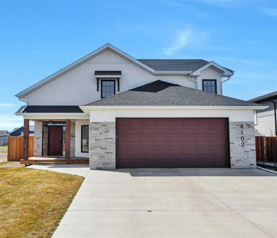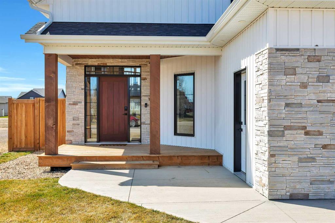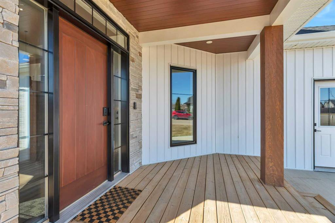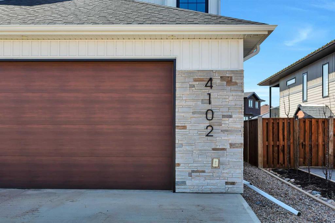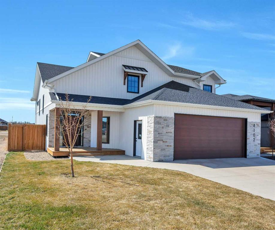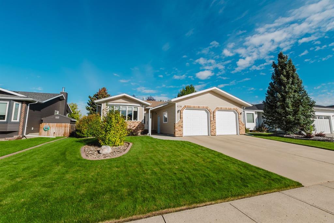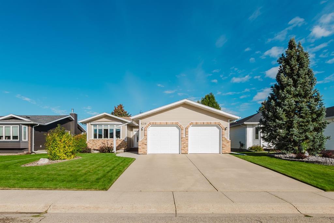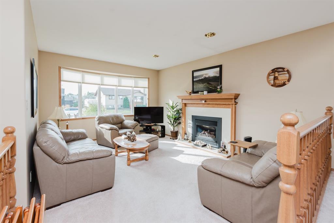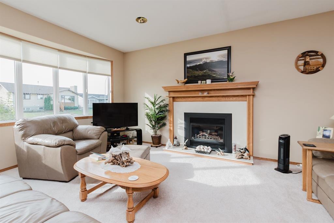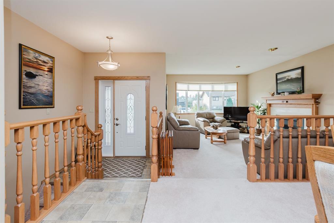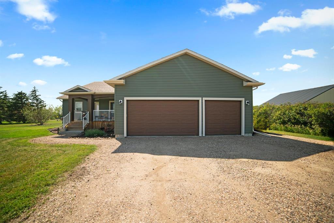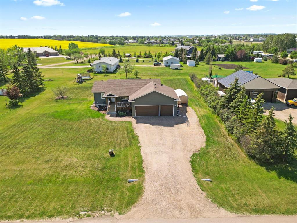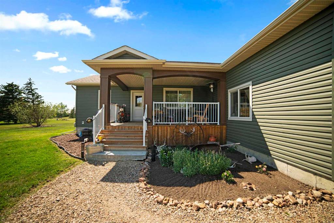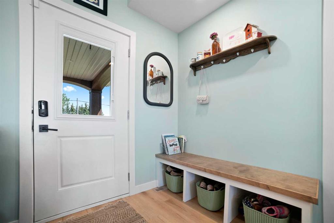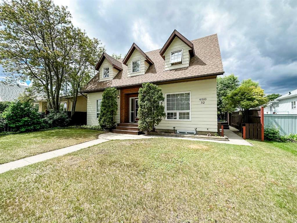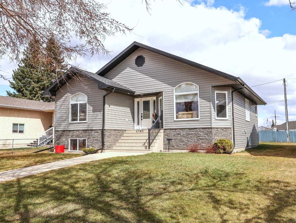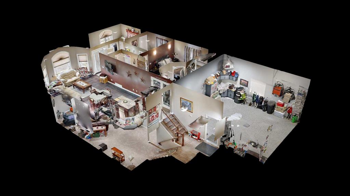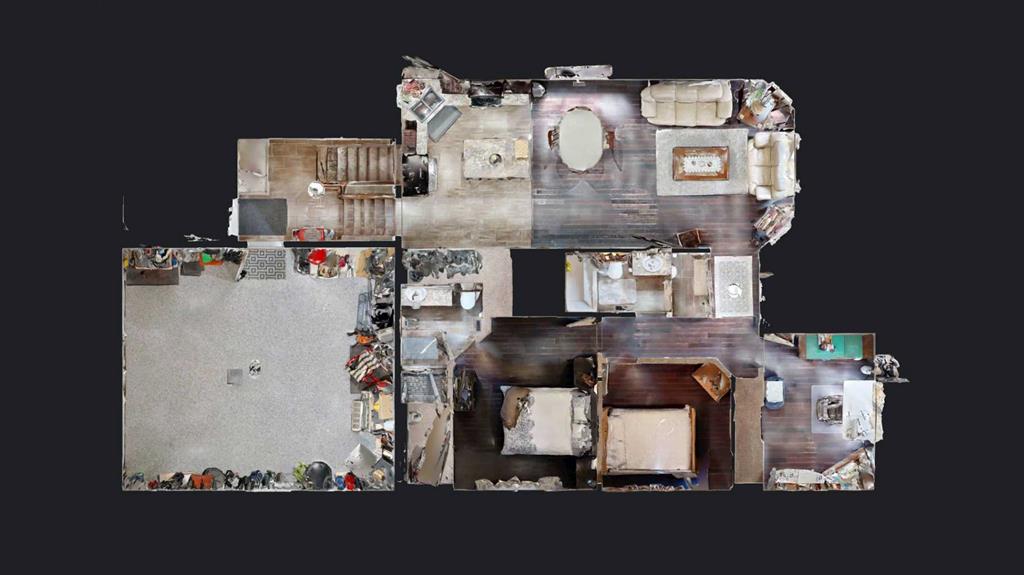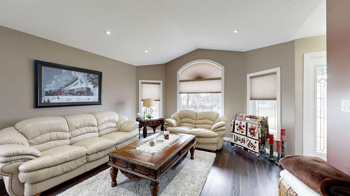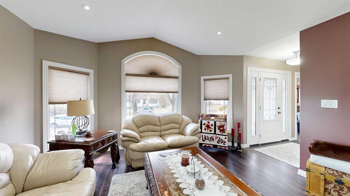6611 40 Avenue
Stettler T4K 1L5
MLS® Number: A2213130
$ 479,000
5
BEDROOMS
3 + 0
BATHROOMS
1,370
SQUARE FEET
2007
YEAR BUILT
Welcome to this beautifully maintained modern bungalow, located in the highly sought-after Meadowlands neighborhood. Step inside through the spacious entryway—just off the covered front deck—complete with a generous closet perfect for storing all your outdoor gear. Enjoy the seamless flow of the open-concept main floor, featuring hardwood flooring throughout the living room, dining area, kitchen, and hallway. The bright and inviting living room boasts ample space and a large bay window that fills the space with natural light. Adjacent to the living room is a generous dining area and a well-appointed kitchen, offering abundant counter and cupboard space, a pantry, and direct access to the expansive back deck—ideal for entertaining. The main level includes three comfortable bedrooms, including a spacious primary suite with a walk-in closet and private 3-piece en-suite. A 4-piece main bathroom and access to the attached 24' x 24' garage complete this level. Downstairs, you’ll find a large rec/family room, two additional bedrooms, a 4-piece bathroom, a dedicated laundry room, and the utility room. The basement features newly installed flooring and an on-demand hot water system (2024), which services both in-floor heating and domestic hot water. Outdoor living is a highlight of this home, with two composite decks—one at the front for shade and a large, two-tier deck at the back for all-day sun. The backyard also features a powered 14' x 16' shed, an RV parking pad, irrigation in both the front and back yards, and a zero-maintenance metal fence—perfect for kids and pets. With no neighbors to the south, enjoy enhanced privacy year-round. Whether you're searching for the perfect family home, a retirement retreat, or simply an upgrade, this property offers a rare combination of space, functionality, and location.
| COMMUNITY | Meadowlands |
| PROPERTY TYPE | Detached |
| BUILDING TYPE | House |
| STYLE | Bungalow |
| YEAR BUILT | 2007 |
| SQUARE FOOTAGE | 1,370 |
| BEDROOMS | 5 |
| BATHROOMS | 3.00 |
| BASEMENT | Finished, Full |
| AMENITIES | |
| APPLIANCES | Dishwasher, Electric Stove, Microwave Hood Fan, Refrigerator |
| COOLING | None |
| FIREPLACE | N/A |
| FLOORING | Hardwood, Laminate, Vinyl |
| HEATING | Combination, In Floor, Forced Air, Hot Water, Natural Gas |
| LAUNDRY | In Basement |
| LOT FEATURES | Back Yard, City Lot, Front Yard, Lawn, Low Maintenance Landscape, No Neighbours Behind, Underground Sprinklers |
| PARKING | Double Garage Attached |
| RESTRICTIONS | None Known |
| ROOF | Asphalt Shingle |
| TITLE | Fee Simple |
| BROKER | RE/MAX 1st Choice Realty |
| ROOMS | DIMENSIONS (m) | LEVEL |
|---|---|---|
| Laundry | 4`11" x 8`11" | Basement |
| Family Room | 12`10" x 27`6" | Basement |
| Bedroom | 11`11" x 18`5" | Basement |
| Bedroom | 11`11" x 12`4" | Basement |
| 4pc Bathroom | 8`10" x 4`10" | Basement |
| Furnace/Utility Room | 9`0" x 12`8" | Basement |
| Entrance | 7`9" x 8`9" | Main |
| Living Room | 17`0" x 12`8" | Main |
| Dining Room | 12`9" x 8`8" | Main |
| Kitchen | 10`8" x 12`10" | Main |
| 4pc Bathroom | 5`4" x 9`3" | Main |
| Bedroom | 9`6" x 11`6" | Main |
| Bedroom | 15`8" x 8`10" | Main |
| Bedroom - Primary | 13`4" x 11`10" | Main |
| 3pc Ensuite bath | 5`5" x 7`10" | Main |

