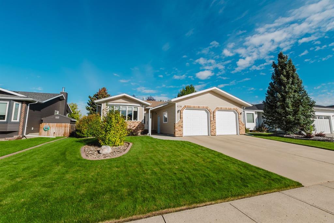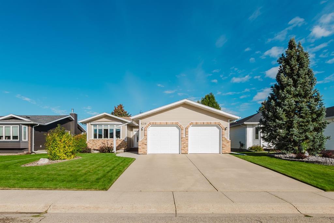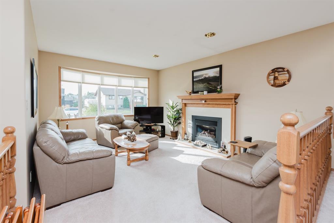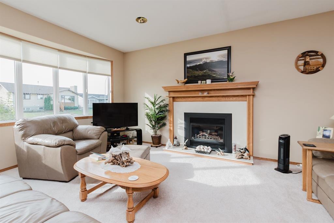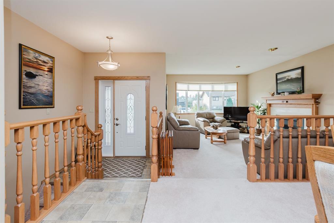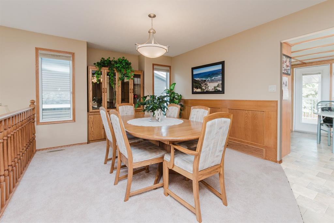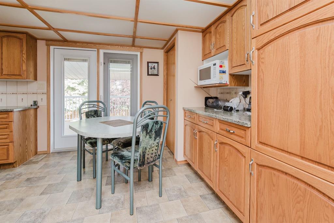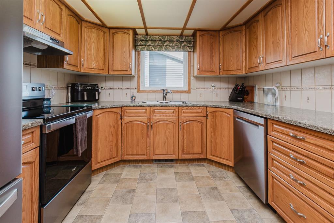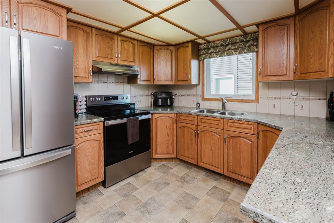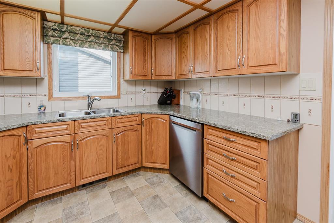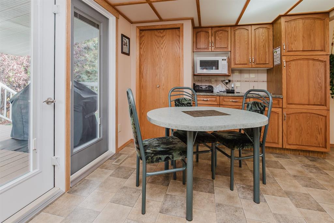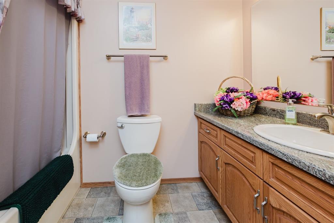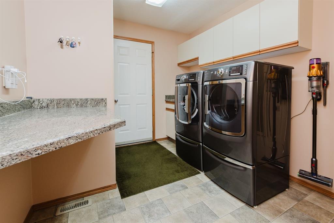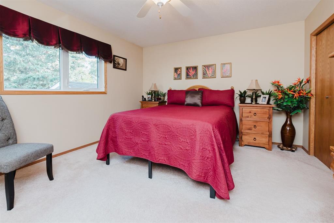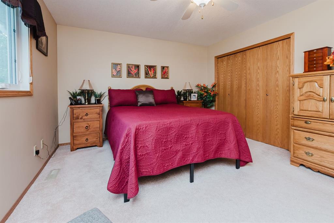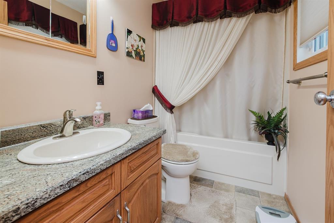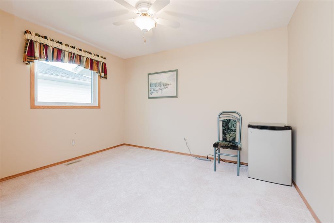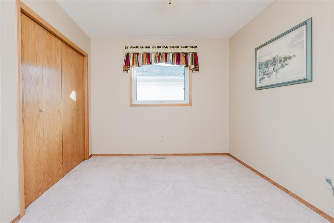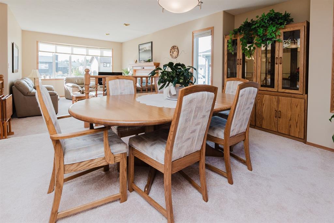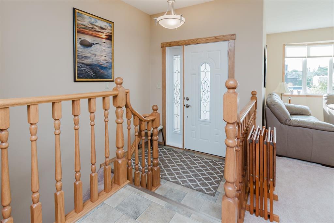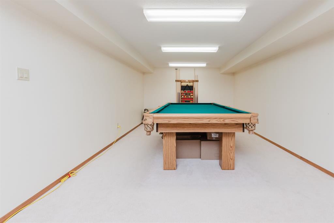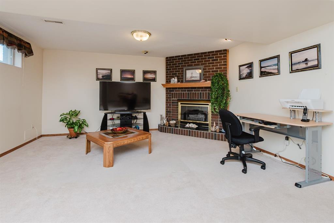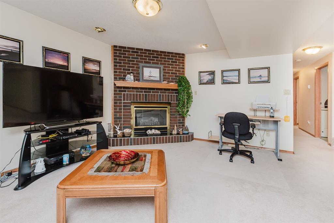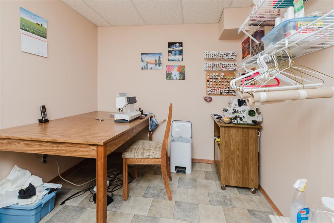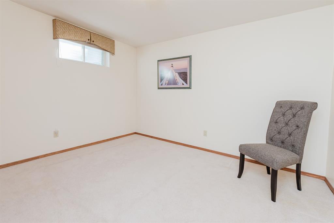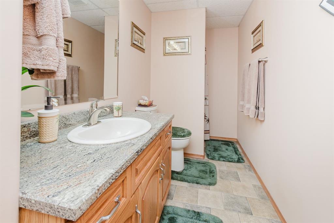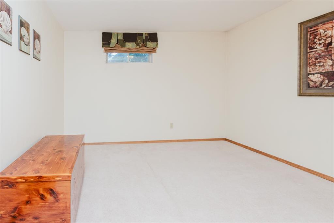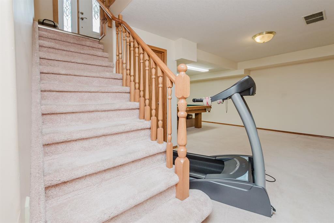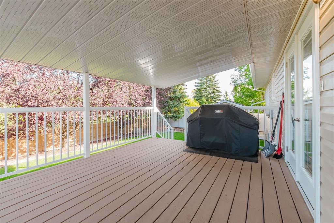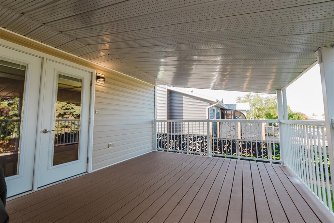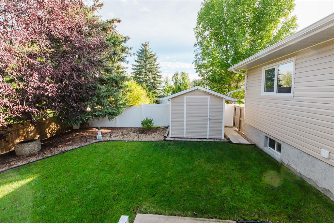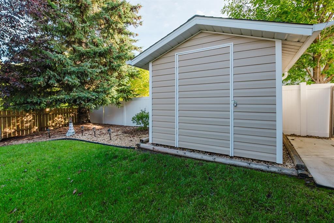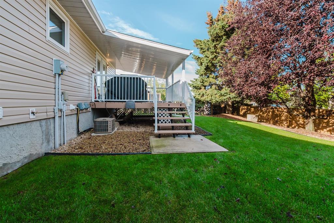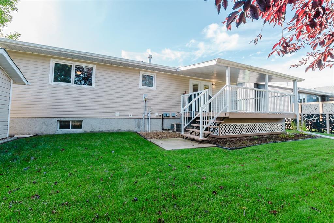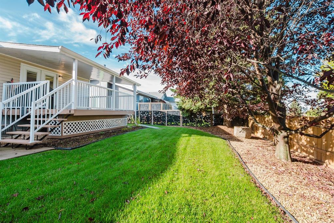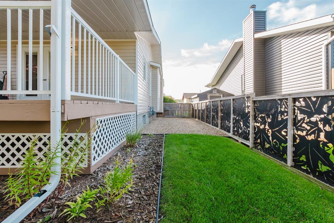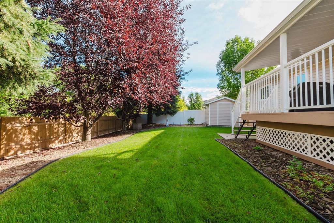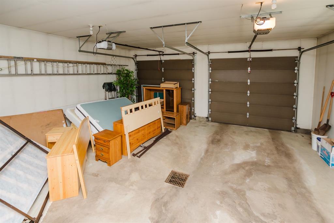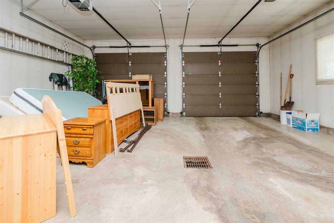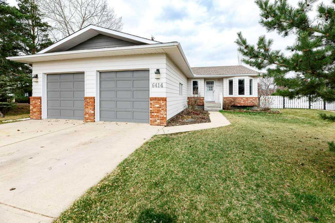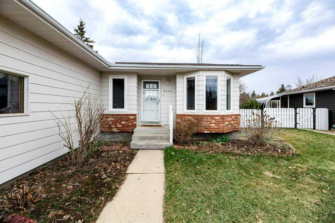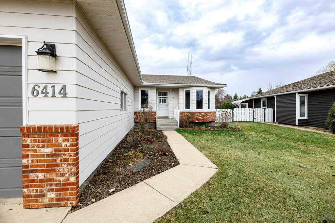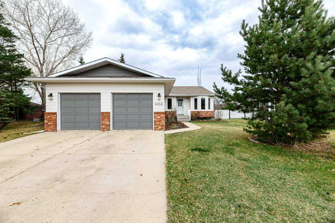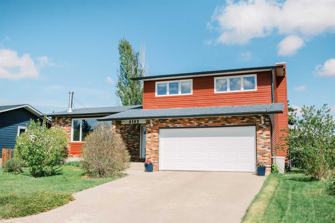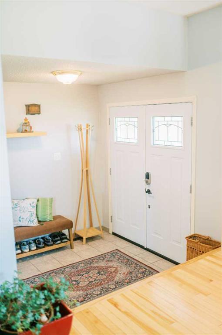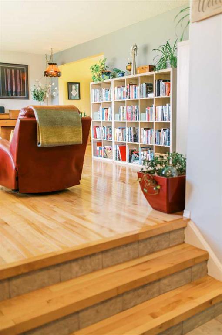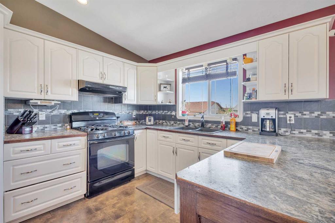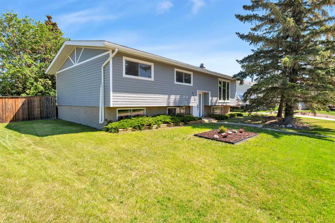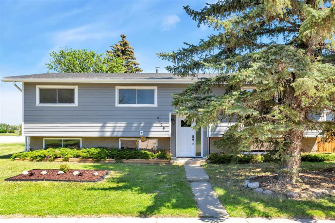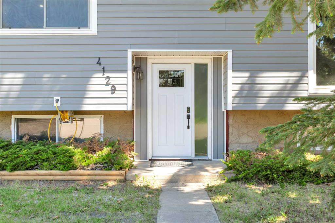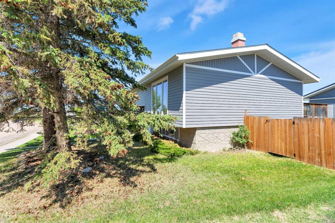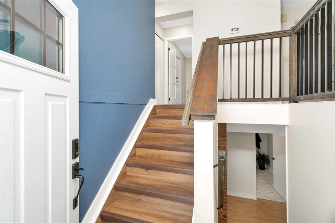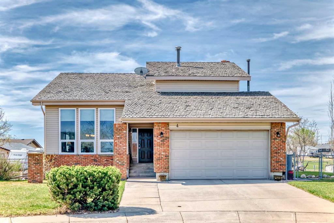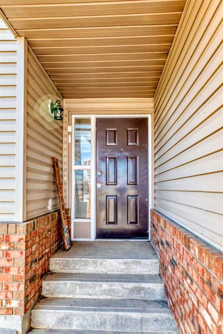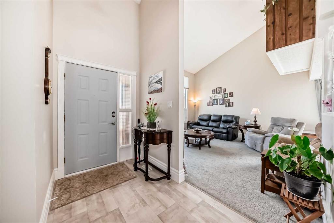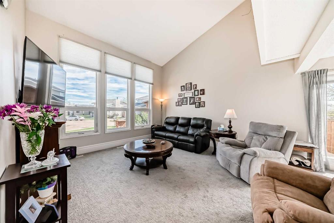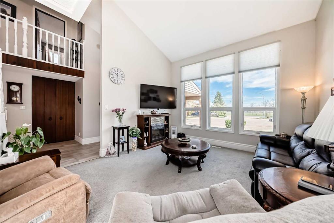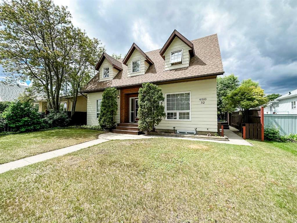6210 39 Avenue
Stettler T4K 1G1
MLS® Number: A2212339
$ 429,900
4
BEDROOMS
3 + 0
BATHROOMS
1990
YEAR BUILT
This well-maintained, pristine bungalow is nestled in a mature area, making it a beautiful family home that combines comfort and style. The light exterior adds to its curb appeal, complemented by a heated, attached double-door garage for convenience during all seasons. On the main floor, you'll find the practical addition of a laundry room w/sink and a four-piece master bath, enhancing the home's functionality. The kitchen is thoughtfully designed in a C-shape, featuring an abundance counter space that offers ample space for meal preparation. The property backs onto a green space and boasts a large covered deck, perfect for enjoying the outdoors while entertaining or relaxing in all weather conditions. Additionally, the underground sprinkler system ensures that the grass remains lush and well-maintained with minimal effort. The fully developed basement adds significant value and versatility to this home, providing two additional bedrooms and a massive rec room. Two fireplaces enhances the cozy ambiance, perfect for family gatherings and creating a warm, inviting atmosphere. This home clearly shows pride of ownership, with every detail meticulously cared for and maintained. It offers a harmonious blend of space, style, and functionality, making it an ideal choice for anyone looking to enjoy the comforts of a modern family home in a charming, established neighborhood.
| COMMUNITY | Grandview |
| PROPERTY TYPE | Detached |
| BUILDING TYPE | House |
| STYLE | Bungalow |
| YEAR BUILT | 1990 |
| SQUARE FOOTAGE | 1,395 |
| BEDROOMS | 4 |
| BATHROOMS | 3.00 |
| BASEMENT | Finished, Full |
| AMENITIES | |
| APPLIANCES | Dishwasher, Electric Stove, Garage Control(s), Range Hood, Refrigerator |
| COOLING | Central Air |
| FIREPLACE | Family Room, Gas, Living Room |
| FLOORING | Carpet, Laminate, Linoleum |
| HEATING | Forced Air |
| LAUNDRY | Main Level, Sink |
| LOT FEATURES | Back Yard, Few Trees, Front Yard, Landscaped, Lawn, Level, Low Maintenance Landscape, Private |
| PARKING | Double Garage Attached |
| RESTRICTIONS | None Known |
| ROOF | Asphalt Shingle |
| TITLE | Fee Simple |
| BROKER | Royal Lepage Network Realty Corp. |
| ROOMS | DIMENSIONS (m) | LEVEL |
|---|---|---|
| Game Room | 15`8" x 37`0" | Basement |
| Bedroom | 12`1" x 11`1" | Basement |
| Bedroom | 11`0" x 11`9" | Basement |
| 3pc Bathroom | Basement | |
| Den | 7`10" x 11`1" | Basement |
| Furnace/Utility Room | 7`9" x 11`11" | Basement |
| 4pc Bathroom | Main | |
| 4pc Ensuite bath | Main | |
| Bedroom - Primary | 14`8" x 11`11" | Main |
| Bedroom | 11`11" x 11`9" | Main |
| Kitchen | 17`5" x 9`11" | Main |
| Dining Room | 20`0" x 12`4" | Main |
| Laundry | 8`6" x 11`10" | Main |

