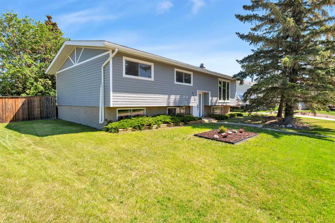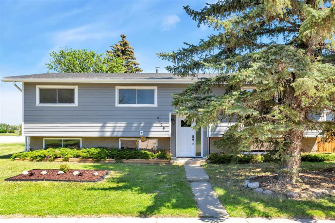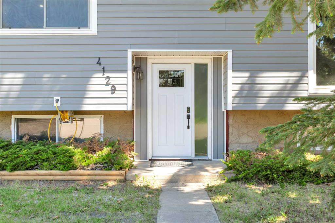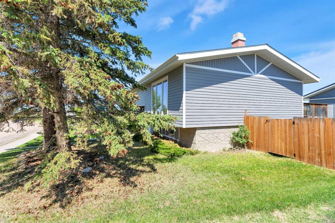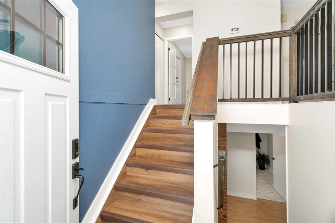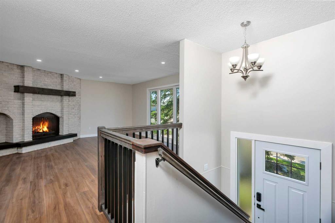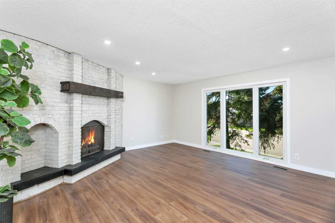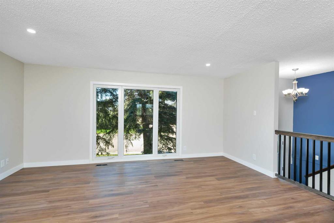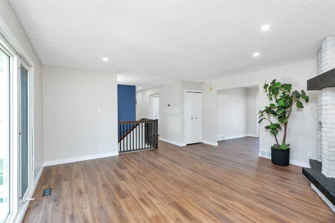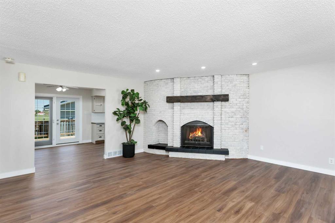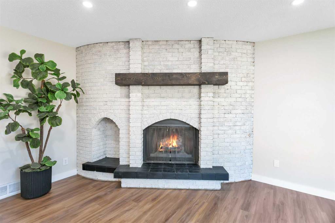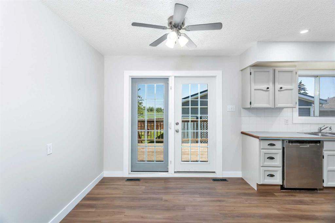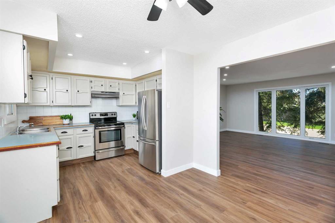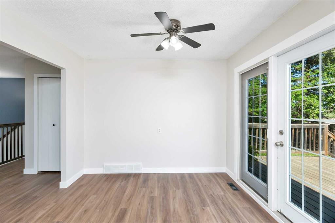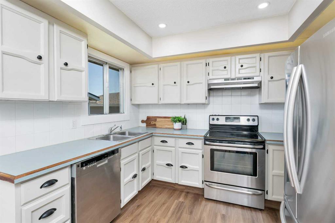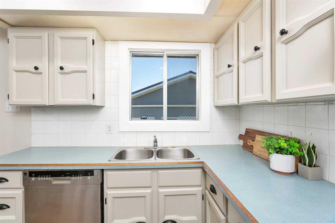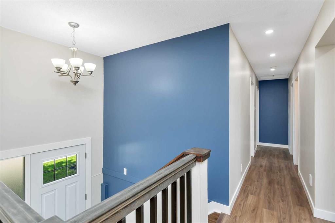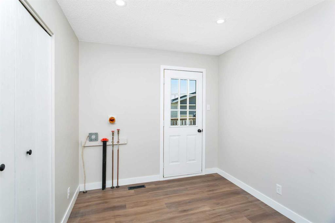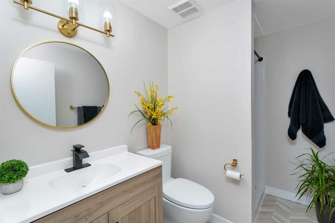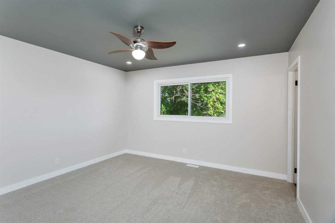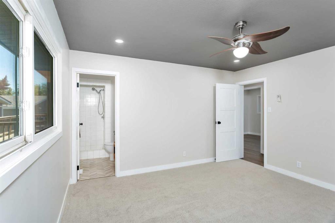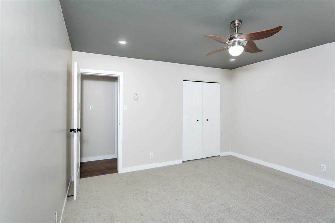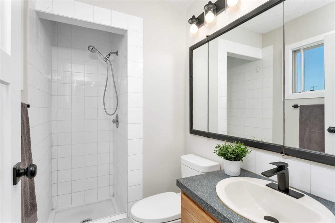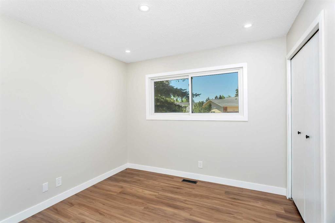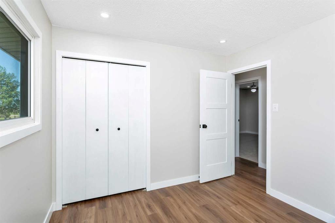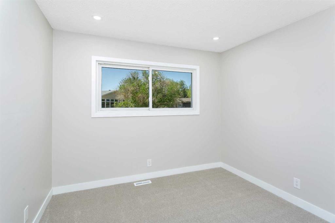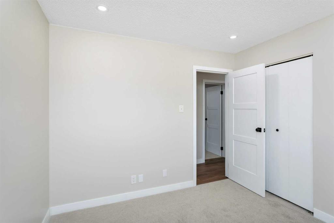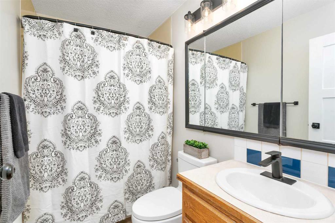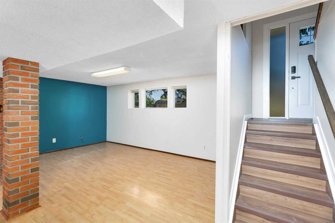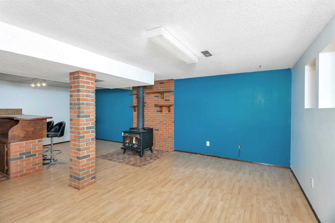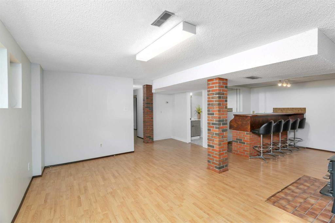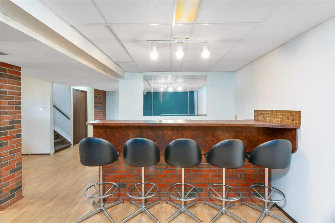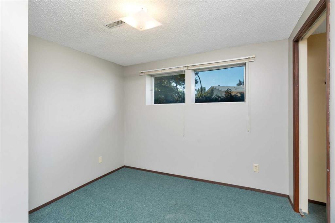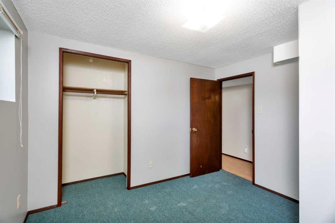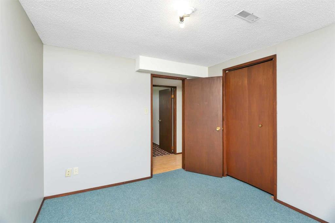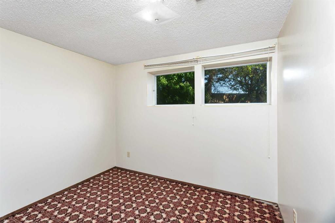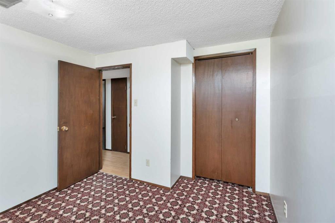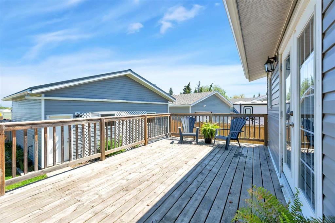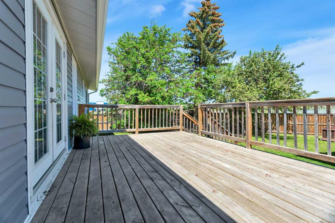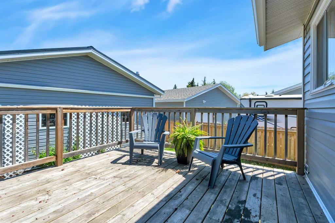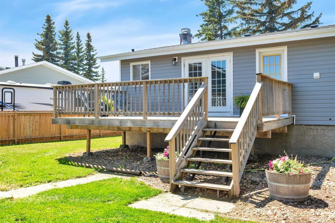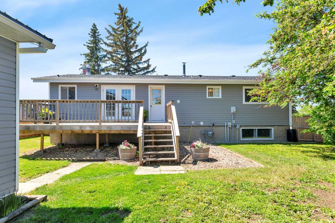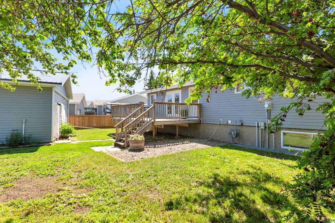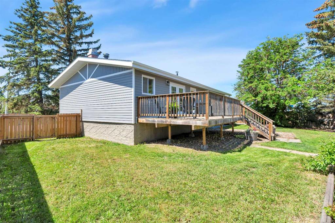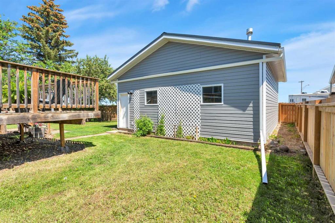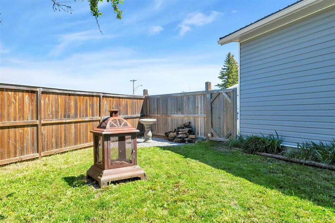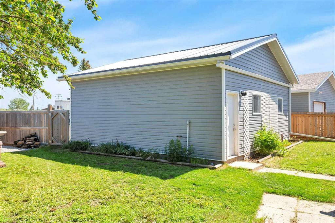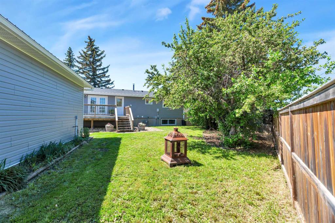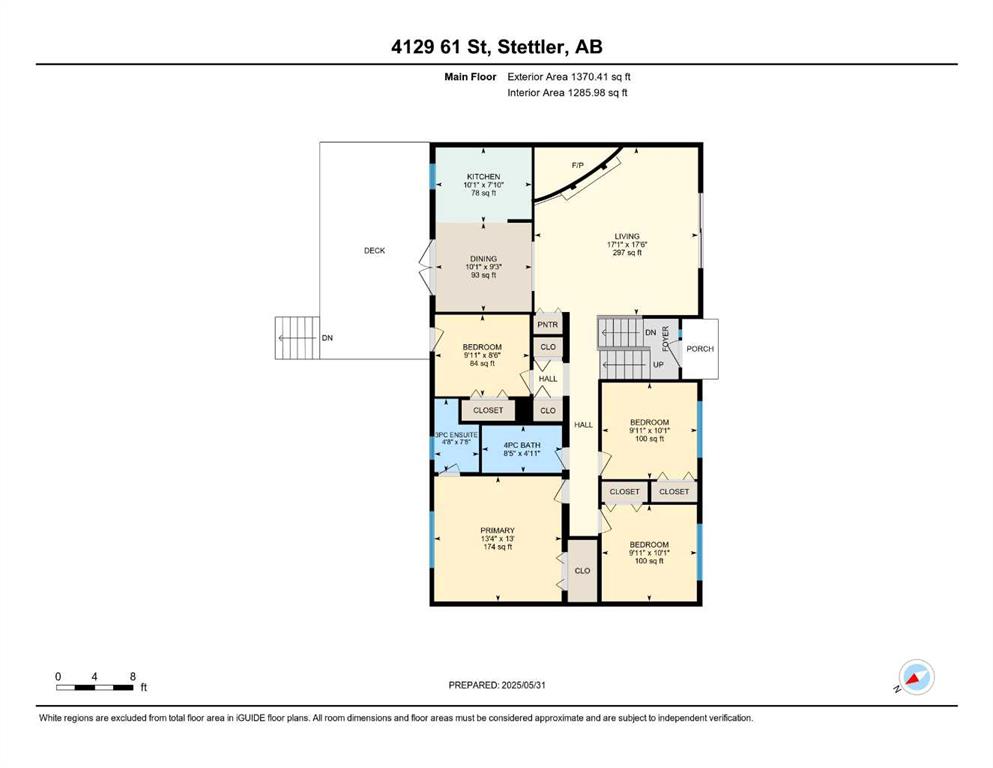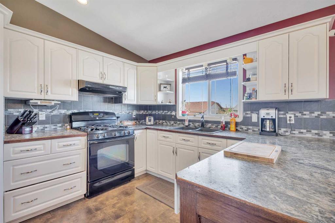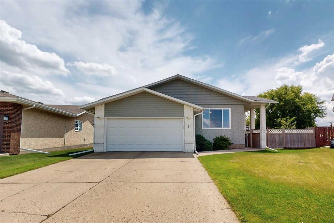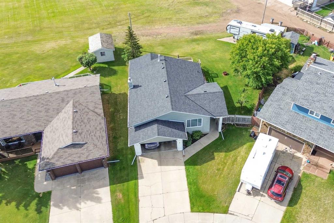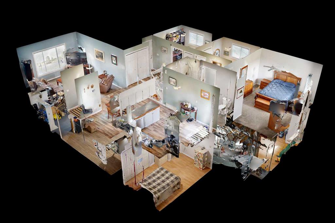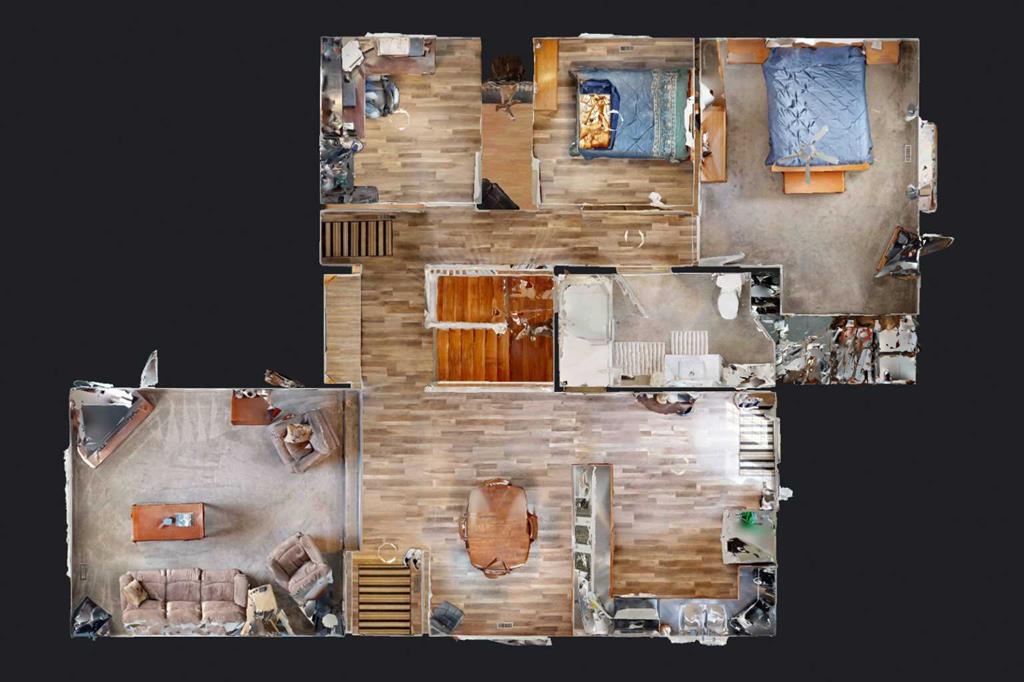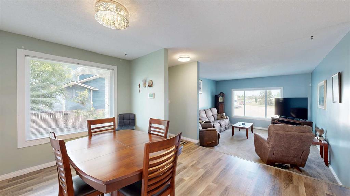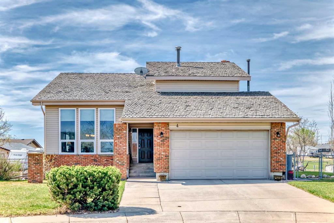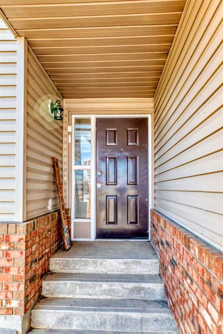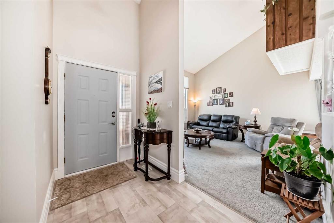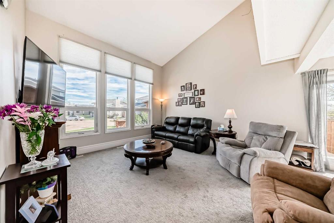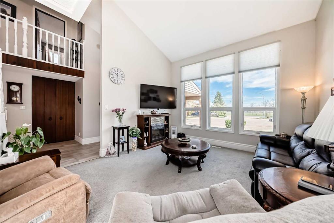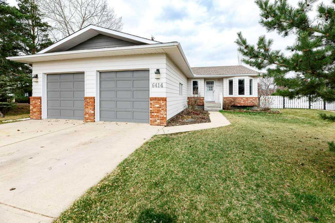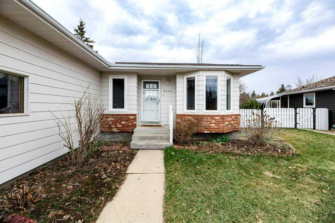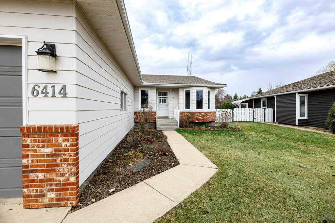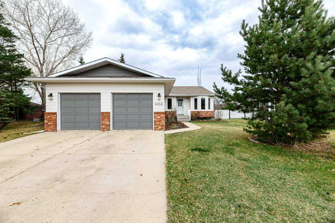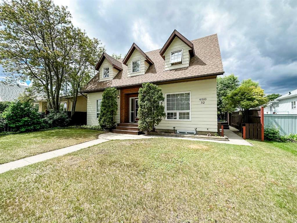4129 61 Street
Stettler T0C 2L1
MLS® Number: A2226740
$ 375,000
6
BEDROOMS
3 + 0
BATHROOMS
1,370
SQUARE FEET
1976
YEAR BUILT
Perfectly positioned on a quiet street and just a short walk to the Stettler Recreational Centre, sports fields, West Stettler Park and walking paths, this 1370sqft bi-level home offers space, comfort, and style in equal measure. The intentionally updated main floor living space has a total of 3 bedrooms, with another 3 on the lower level, making this home perfect for growing families or young professionals. The neutral paint palette, abundant natural light (both upstairs and down), and updated finishes create a cohesive aesthetic. At the heart of the home, the spacious living room showcases a one-of-a-kind brick wood-burning fireplace, framed by nearly floor-to-ceiling windows that bathe the space in natural light. The freshly painted kitchen features new stainless-steel appliances, stained wood shelving and flows seamlessly into the dining room, where you'll find access to an oversized back deck—ideal for entertaining or soaking up the sun. The primary bedroom offers a unique and relaxing atmosphere with a moody yet calming ceiling color balanced by lighter wall tones and features a walk-in closet and private 3-piece ensuite including a tiled shower. The two additional bedrooms on the main floor are generously sized, there is also a 4-piece bathroom and throughout the home you’ll find multiple built-in storage options, ideal for organizing pantry goods, linens, or seasonal items. Completing the main level is a separate, closed-off rear mudroom entrance efficiently sized and complete with a storage closet. There’s also potential for main-floor laundry in this space, though laundry is currently located downstairs for convenience. Downstairs, the fully renovated 3-piece bathroom features a modern boho vibe with bright, clean finishes. The basement also includes a wet bar and cozy living space, while the remainder is a blank canvas ready for your personal touch. Throughout the main level, you’ll enjoy the comfort and style of new vinyl plank flooring, plush carpet in the bedrooms, fresh paint and trim, updated pot lighting, new plumbing fixtures, and a new front door and window, the interior railing has also been replaced. Additional peace of mind comes with practical upgrades like shingles replaced within the last 5 years, a newer hot water tank (approx. 2yrs old), and a detached 26x26 garage with two brand-new 9-ft overhead doors, perfect for vehicles, storage, or a workshop. Outside, the low-maintenance landscaping, oversized deck, fully fenced yard, and dog run provide a safe and enjoyable space for both kids and pets. This move-in ready home combines space, function, and unique design in one of Stettler’s most family friendly locations. Whether you're a family looking for room to grow or a professional in search of a modern, inviting space with home office potential, this property offers that and more.
| COMMUNITY | Grandview |
| PROPERTY TYPE | Detached |
| BUILDING TYPE | House |
| STYLE | Bi-Level |
| YEAR BUILT | 1976 |
| SQUARE FOOTAGE | 1,370 |
| BEDROOMS | 6 |
| BATHROOMS | 3.00 |
| BASEMENT | Finished, Full |
| AMENITIES | |
| APPLIANCES | Dishwasher, Range Hood, Refrigerator, Stove(s), Washer/Dryer |
| COOLING | None |
| FIREPLACE | Wood Burning, Wood Burning Stove |
| FLOORING | Carpet, Laminate, Linoleum, Tile, Vinyl Plank |
| HEATING | Forced Air |
| LAUNDRY | Lower Level, Main Level |
| LOT FEATURES | Back Lane, Dog Run Fenced In, Low Maintenance Landscape |
| PARKING | Double Garage Detached |
| RESTRICTIONS | None Known |
| ROOF | Asphalt |
| TITLE | Fee Simple |
| BROKER | CIR Realty |
| ROOMS | DIMENSIONS (m) | LEVEL |
|---|---|---|
| Bedroom | 9`8" x 10`7" | Lower |
| Bedroom | 9`9" x 10`8" | Lower |
| Bedroom | 9`9" x 10`10" | Lower |
| 3pc Bathroom | 5`10" x 8`8" | Main |
| Bedroom - Primary | 13`0" x 13`4" | Main |
| Bedroom | 9`11" x 10`1" | Main |
| Bedroom | 9`11" x 10`1" | Main |
| 4pc Bathroom | 8`5" x 4`11" | Main |
| 3pc Ensuite bath | 4`8" x 7`8" | Main |

