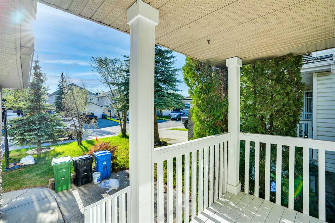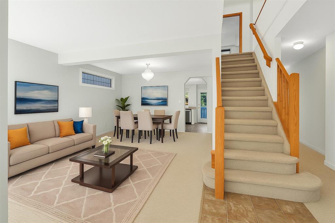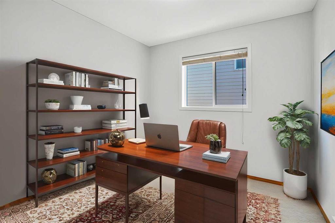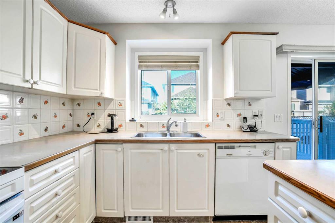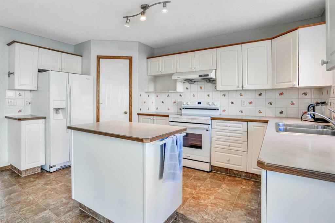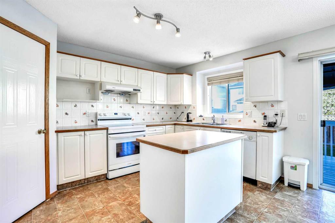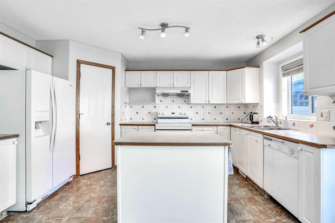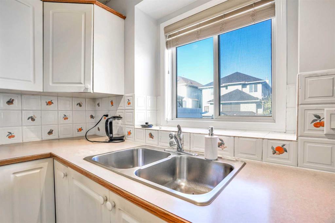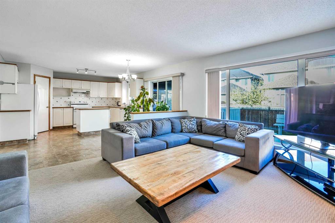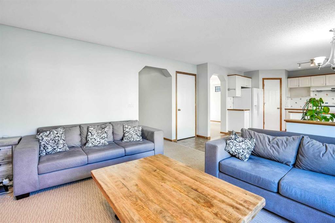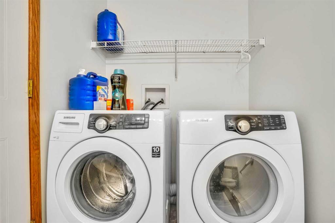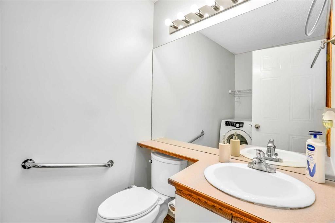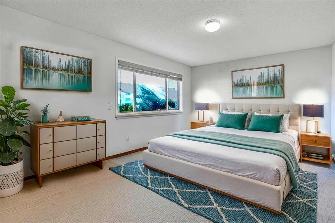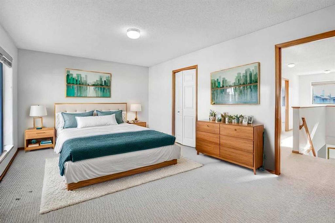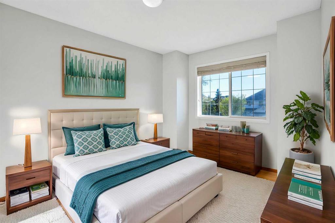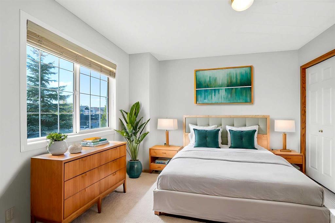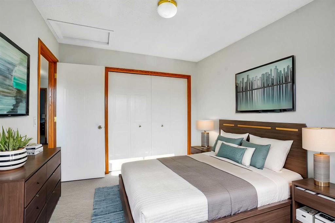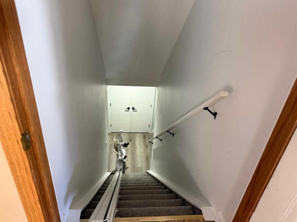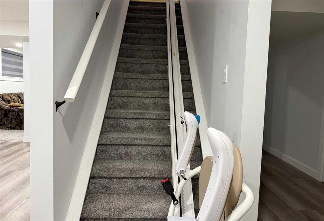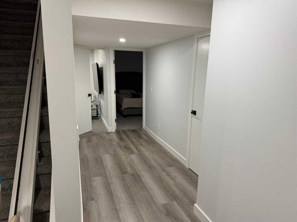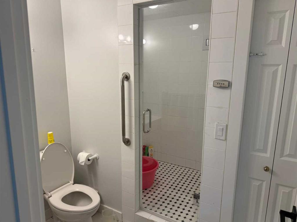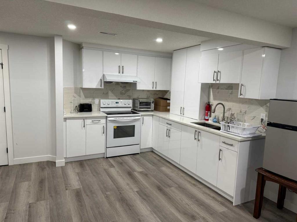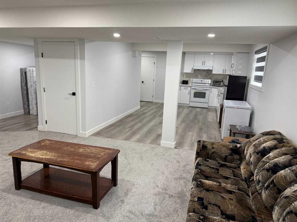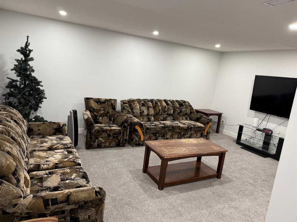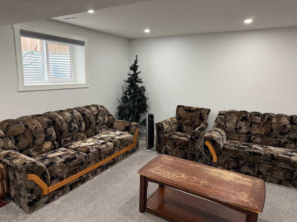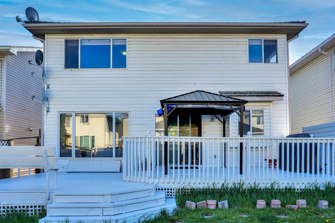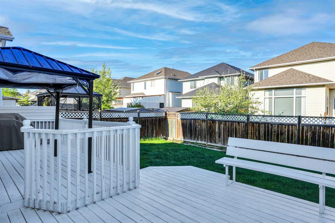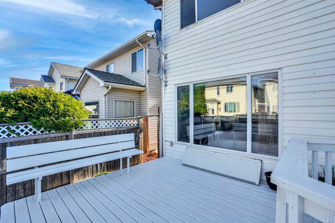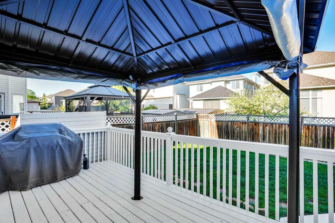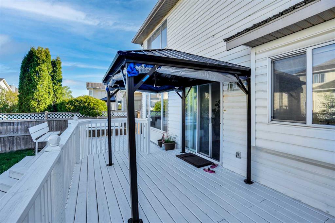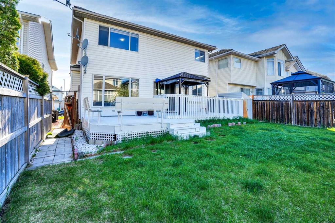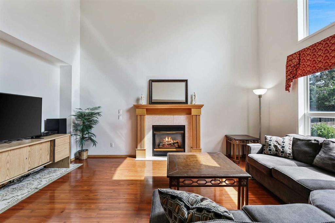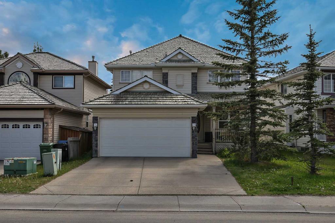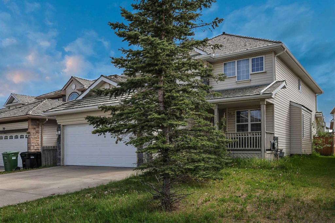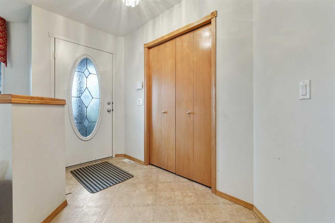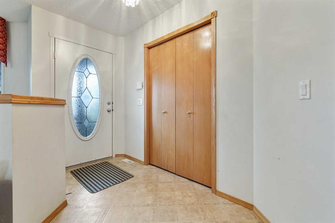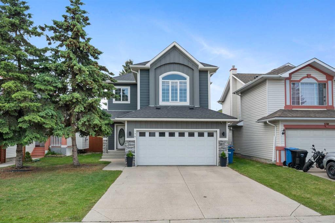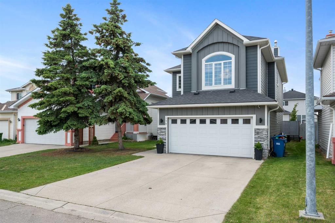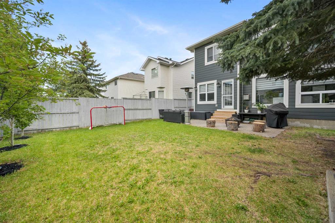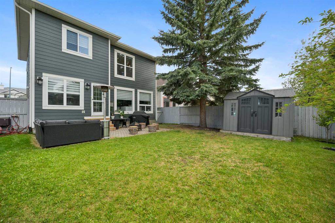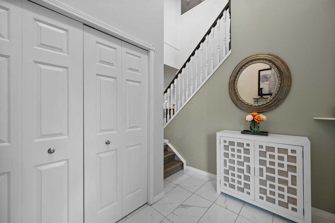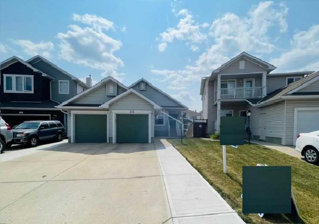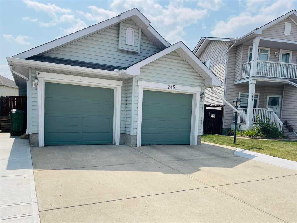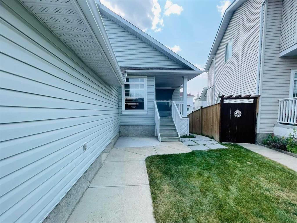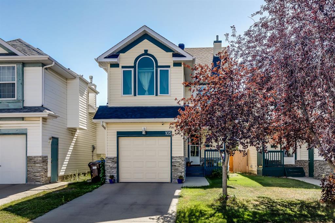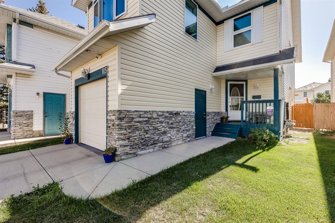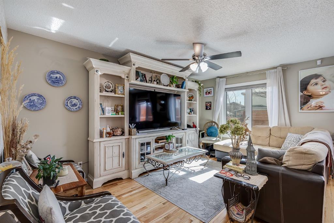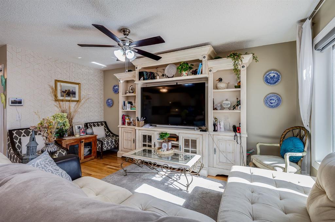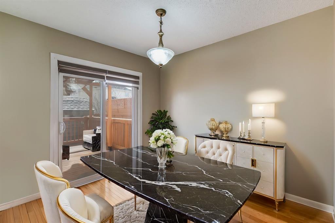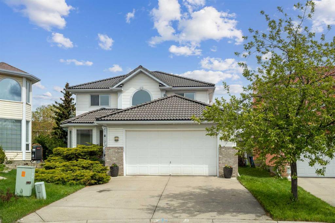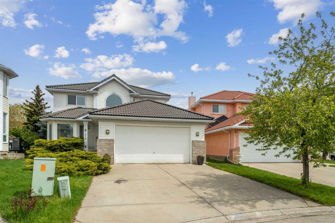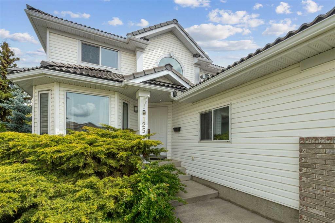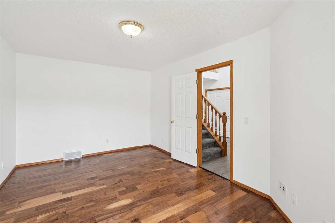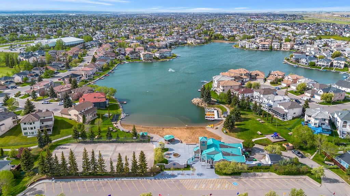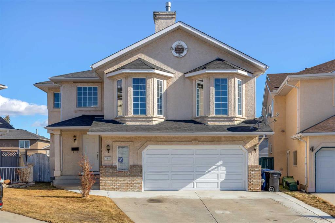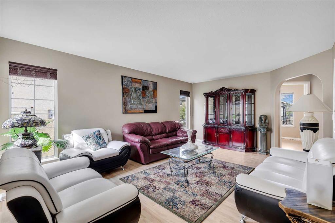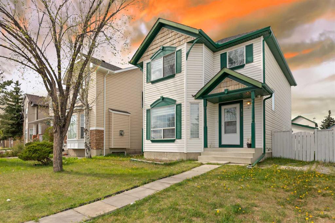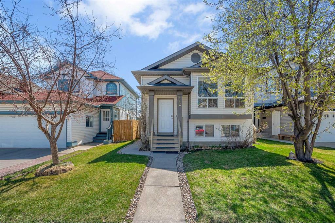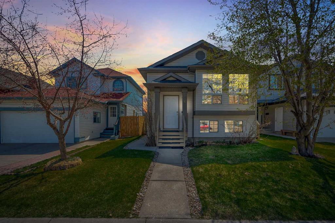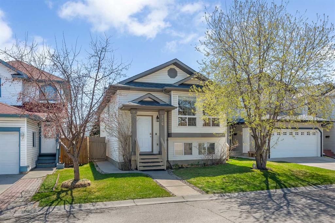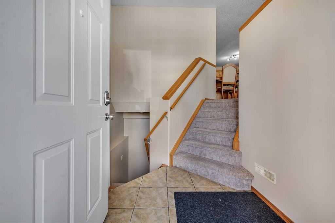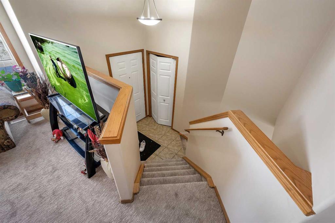641 Coral Springs Boulevard
Calgary T3J 3W7
MLS® Number: A2221673
$ 709,900
6
BEDROOMS
3 + 1
BATHROOMS
1998
YEAR BUILT
Located in the desirable lake community of Coral Springs, this spacious 2,131 sq. ft. home features a total of 6 bedrooms—one on the main floor, four upstairs, and one in the illegal basement suite—including a generously sized primary suite with its own 4-piece ensuite. Thoughtfully designed for both comfort and style, the home showcases a beautiful stamped concrete patio at the front, a full-width bi-level deck in the backyard, and pristine landscaping throughout. The main floor offers a formal living and dining area, a bedroom ideal for guests or a home office, and a bright, open-concept kitchen with classic white cabinetry that flows seamlessly into a cozy family room. The basement also includes a steam room, offering a relaxing retreat right at home. Complete with a double garage and convenient access to major highways, this home is perfect for families seeking space, functionality, and lifestyle.
| COMMUNITY | Coral Springs |
| PROPERTY TYPE | Detached |
| BUILDING TYPE | House |
| STYLE | 2 Storey |
| YEAR BUILT | 1998 |
| SQUARE FOOTAGE | 2,131 |
| BEDROOMS | 6 |
| BATHROOMS | 4.00 |
| BASEMENT | Finished, Full, Suite |
| AMENITIES | |
| APPLIANCES | Dishwasher, Dryer, Freezer, Refrigerator, Stove(s), Washer |
| COOLING | None |
| FIREPLACE | Gas |
| FLOORING | Carpet, Laminate, Linoleum |
| HEATING | Forced Air |
| LAUNDRY | Main Level |
| LOT FEATURES | Back Yard |
| PARKING | Double Garage Attached |
| RESTRICTIONS | None Known |
| ROOF | Pine Shake |
| TITLE | Fee Simple |
| BROKER | URBAN-REALTY.ca |
| ROOMS | DIMENSIONS (m) | LEVEL |
|---|---|---|
| 3pc Bathroom | 8`0" x 7`5" | Basement |
| Bedroom | 9`6" x 11`11" | Basement |
| Kitchen | 11`5" x 11`5" | Basement |
| Game Room | 17`10" x 21`5" | Basement |
| Living Room | 12`2" x 15`7" | Main |
| Bedroom | 9`0" x 9`2" | Main |
| Kitchen | 8`8" x 14`1" | Main |
| Foyer | 6`3" x 8`7" | Main |
| Family Room | 12`1" x 10`4" | Main |
| Dining Room | 12`1" x 8`10" | Main |
| Breakfast Nook | 8`1" x 15`7" | Main |
| 2pc Bathroom | 5`0" x 8`1" | Main |
| 4pc Bathroom | 9`5" x 5`0" | Upper |
| 4pc Ensuite bath | 10`6" x 11`11" | Upper |
| Bedroom | 9`6" x 12`1" | Upper |
| Bedroom | 11`11" x 11`0" | Upper |
| Bedroom | 12`1" x 9`6" | Upper |
| Bedroom - Primary | 18`3" x 11`10" | Upper |
| Walk-In Closet | 9`6" x 4`1" | Upper |



