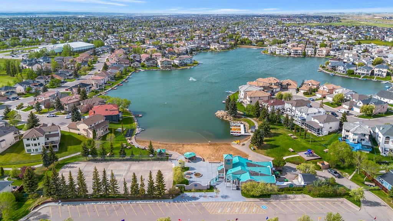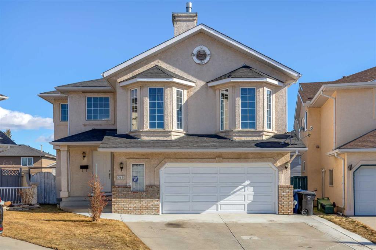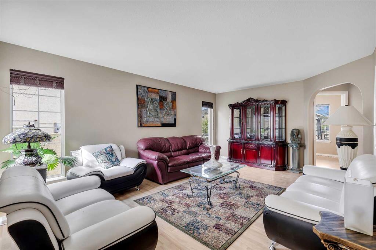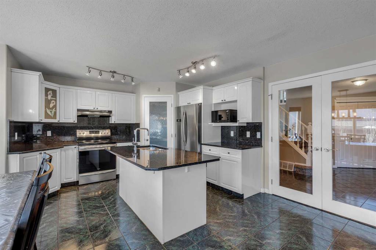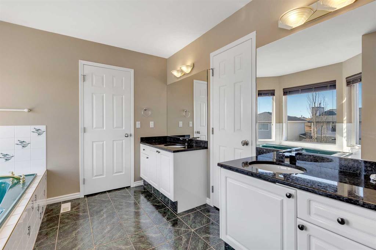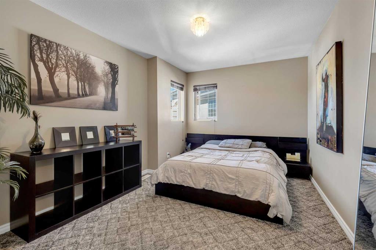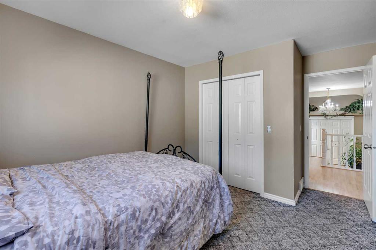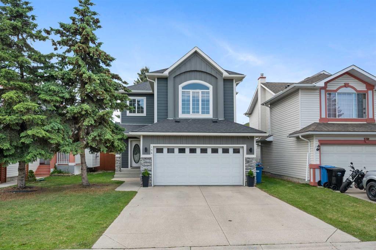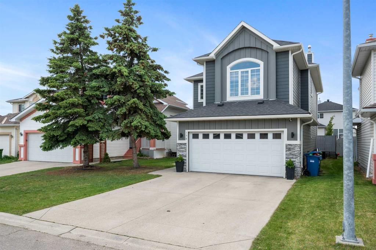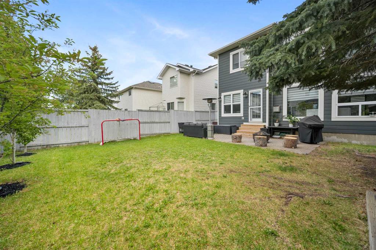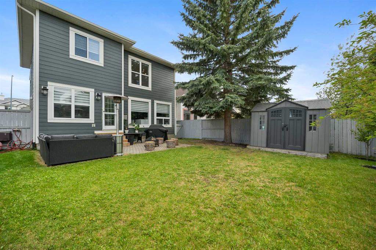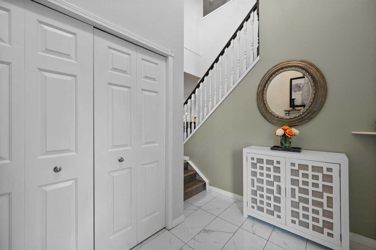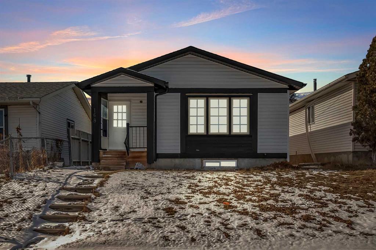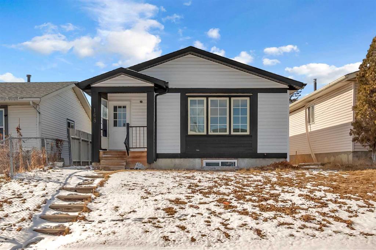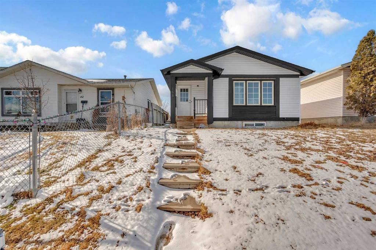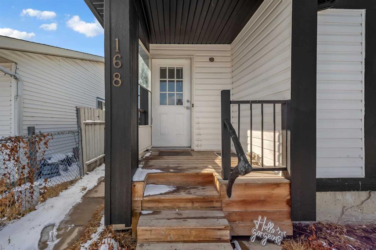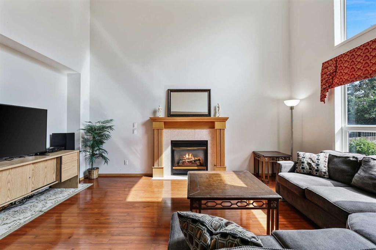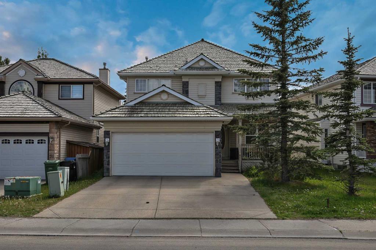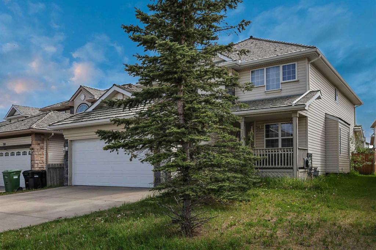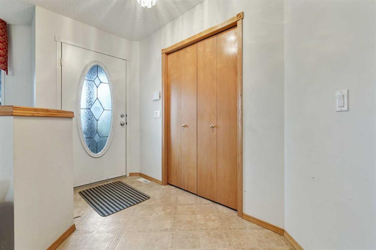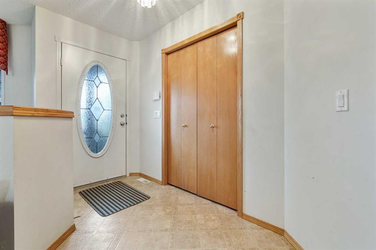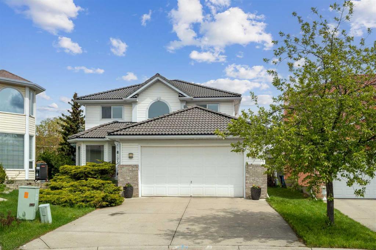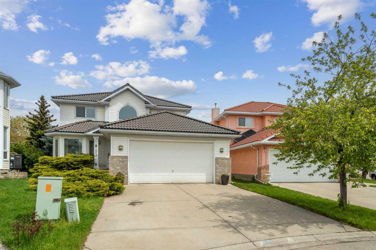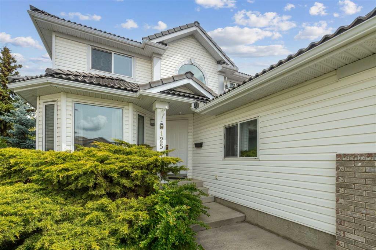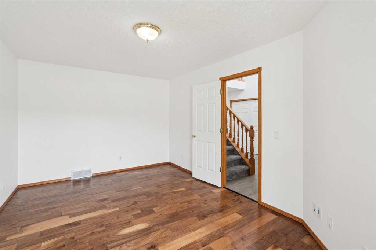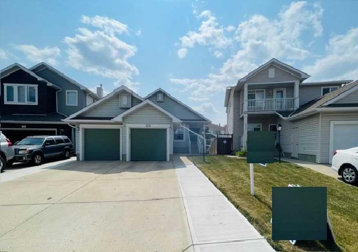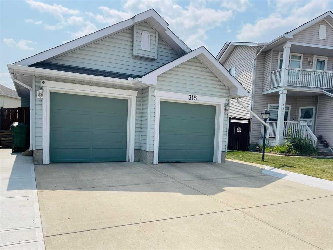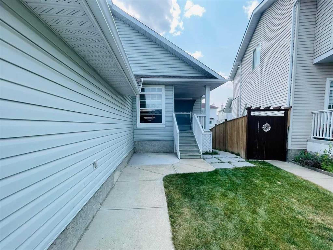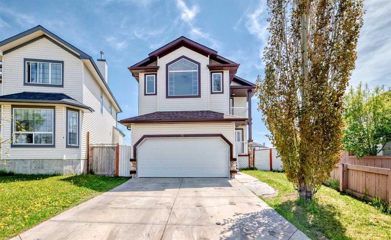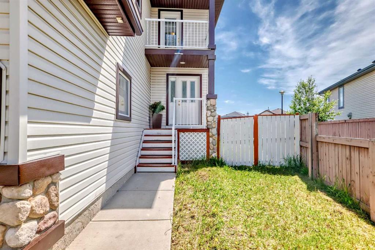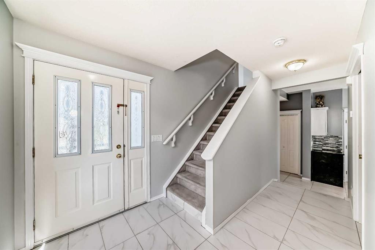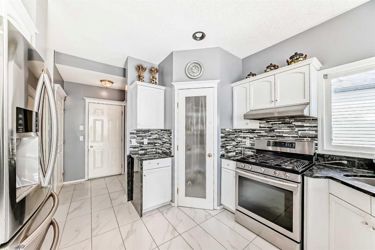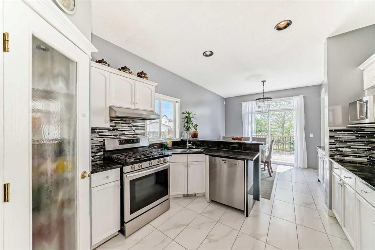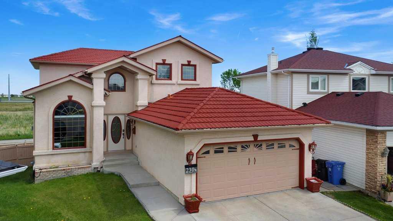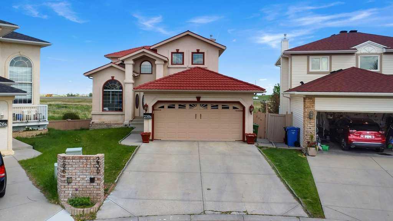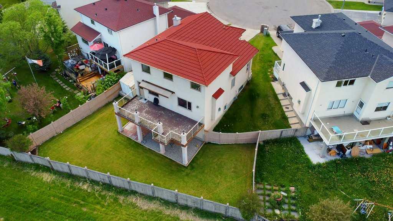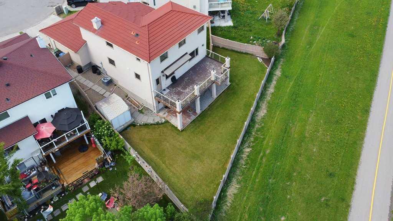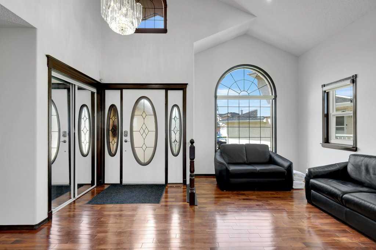218 Coral Keys Court NE
Calgary T3J3K5
MLS® Number: A2213240
$ 809,000
5
BEDROOMS
2 + 1
BATHROOMS
2,621
SQUARE FEET
1995
YEAR BUILT
Welcome to this spacious 5-bedroom, beautifully maintained 2,621+ sqft home in Coral Springs—NE Calgary’s only private lake community! Lovingly cared for by one family, this move-in-ready home offers a smart, functional layout perfect for large or multi-generational families. The main floor features a full bedroom—ideal for elderly family members or guests—alongside a bright, open living area, elegant chandeliers, and a fully enclosed kitchen for added privacy and functionality. Upstairs offers four generously sized bedrooms. The primary suite is a true retreat, boasting vaulted ceilings, a spa-like ensuite with a jacuzzi tub and a double vanity. A spacious bonus room with soaring ceilings, built-in bar, and cabinetry is perfect for entertaining or relaxing with family. The undeveloped basement offers endless possibilities, with preliminary plans available (upon request) for a side entrance and a future secondary suite. There’s also an option to add a full bathroom on the main floor—enhancing convenience for larger families. Recent upgrades and features include: a newly completed roof, scheduled stucco repairs above the garage, five bedrooms and three bathrooms, two furnaces and two central A/C units, and a built-in central vacuum system. Enjoy exclusive access to the Coral Springs private lake, scenic walking and biking paths, playgrounds, gyms, and premium resident-only amenities. A rare opportunity in a highly sought-after lake community—book your private showing today!
| COMMUNITY | Coral Springs |
| PROPERTY TYPE | Detached |
| BUILDING TYPE | House |
| STYLE | 2 Storey |
| YEAR BUILT | 1995 |
| SQUARE FOOTAGE | 2,621 |
| BEDROOMS | 5 |
| BATHROOMS | 3.00 |
| BASEMENT | See Remarks, Unfinished |
| AMENITIES | |
| APPLIANCES | Bar Fridge, Microwave, Microwave Hood Fan, Refrigerator, Stove(s), Washer/Dryer |
| COOLING | Central Air |
| FIREPLACE | Family Room, Gas, Tile |
| FLOORING | Laminate, Tile |
| HEATING | Forced Air, Natural Gas |
| LAUNDRY | Upper Level |
| LOT FEATURES | Cul-De-Sac, Pie Shaped Lot |
| PARKING | Double Garage Attached, Driveway, Garage Door Opener, Oversized |
| RESTRICTIONS | None Known |
| ROOF | Asphalt |
| TITLE | Fee Simple |
| BROKER | First Place Realty |
| ROOMS | DIMENSIONS (m) | LEVEL |
|---|---|---|
| Living Room | 18`7" x 13`0" | Main |
| Kitchen | 18`6" x 16`8" | Main |
| Bedroom | 13`10" x 10`0" | Main |
| 2pc Bathroom | 6`10" x 4`3" | Main |
| Family Room | 21`10" x 23`3" | Second |
| Bedroom | 8`10" x 16`7" | Second |
| Bedroom | 14`1" x 10`1" | Second |
| Bedroom | 16`4" x 10`2" | Second |
| Bedroom - Primary | 16`1" x 12`0" | Second |
| 3pc Bathroom | 10`5" x 6`0" | Second |
| 5pc Ensuite bath | 14`0" x 10`2" | Second |

