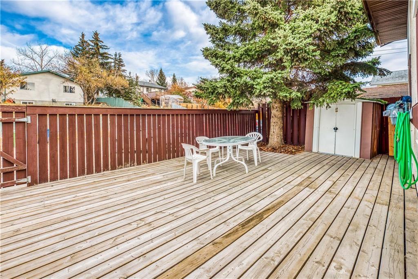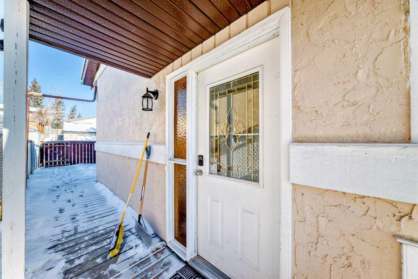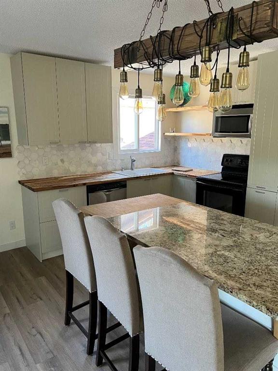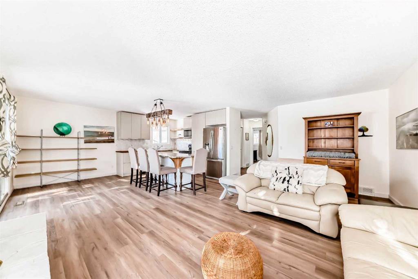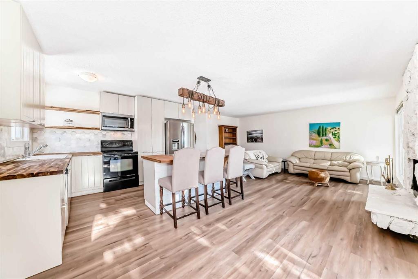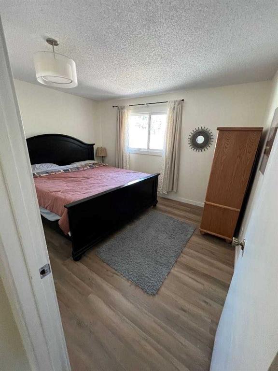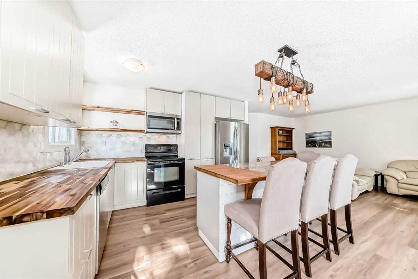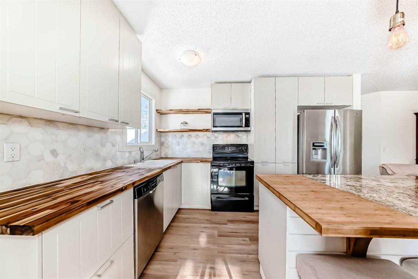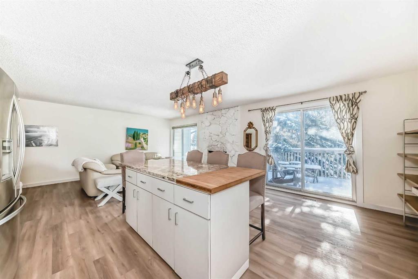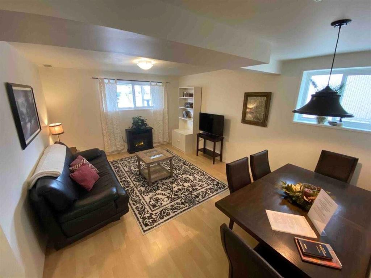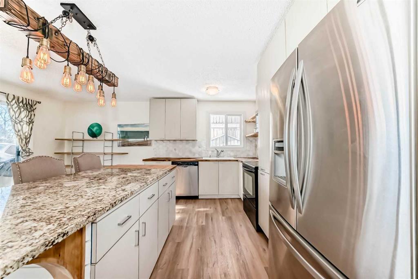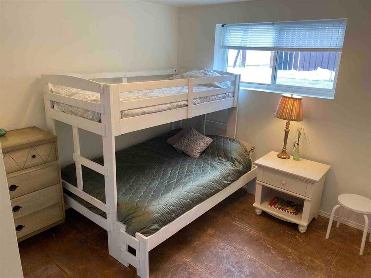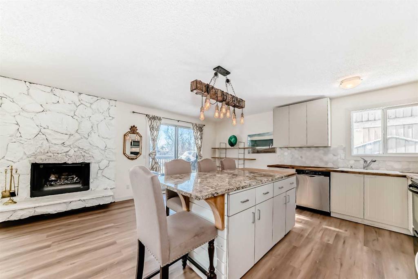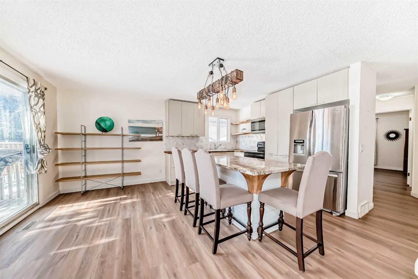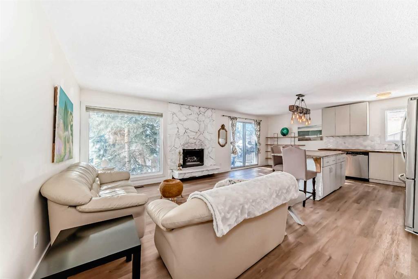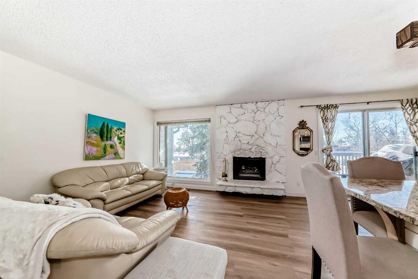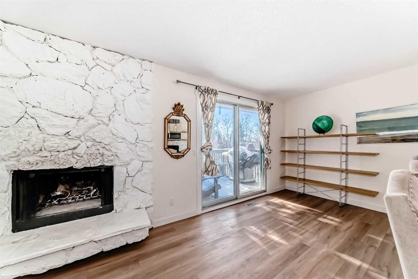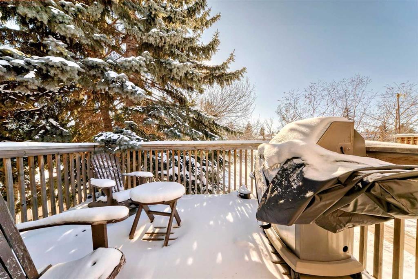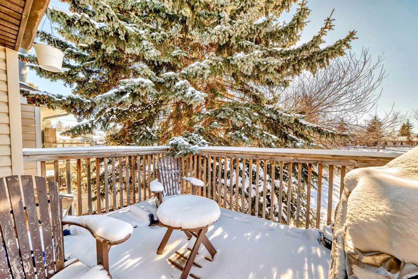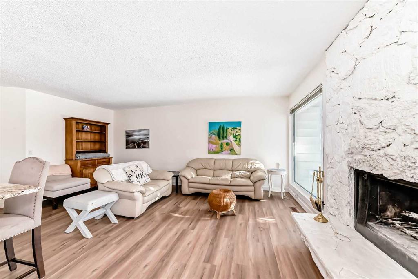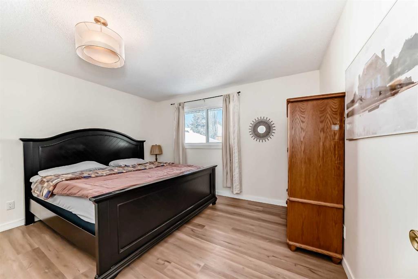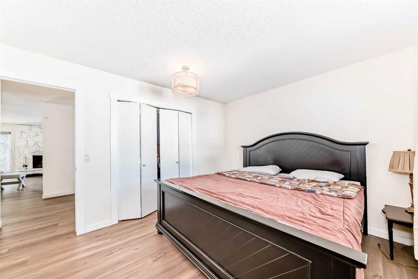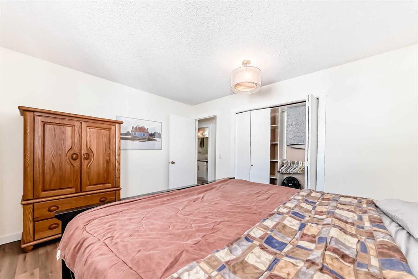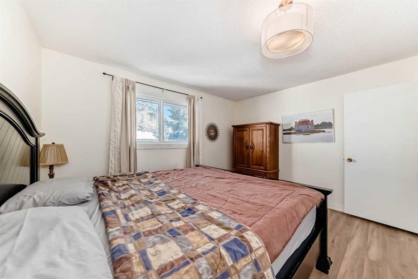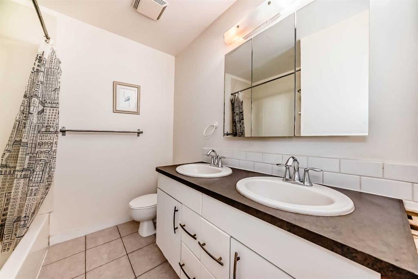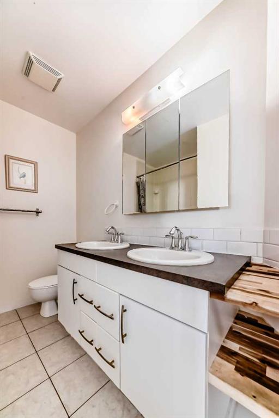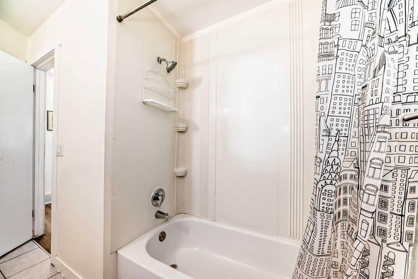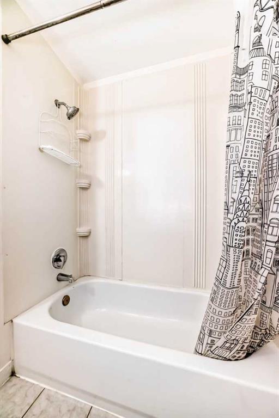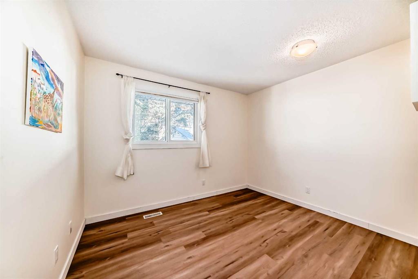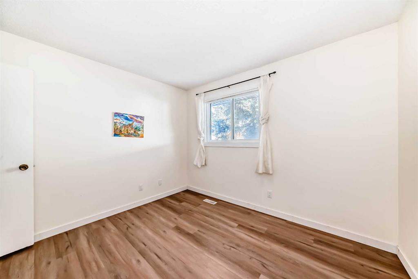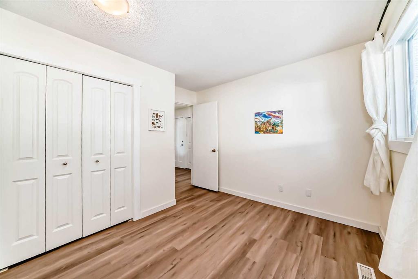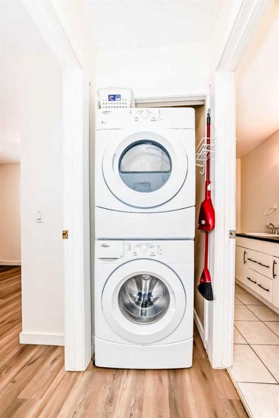64 Ranchero Rise NW
Calgary T3G1E2
MLS® Number: A2191954
$ 585,000
2
BEDROOMS
1 + 0
BATHROOMS
1978
YEAR BUILT
This property has a 2 bedroom legal suite making it an excellent investment opportunity or entry-level property. Live up, rent down or rent out both levels (both levels have separate entrances and laundry). Rentals were generating $4000 monthly, up until Feb. 1st, 2025. This home has front exposure to a beautiful green space and also has back alley access for parking. The main floor has two bedrooms, a 4pc bath, a new renovated open-concept kitchen and living space. This level also has a laundry closet and access to the balcony facing the green space. The basement has two bedrooms, 4pc bath, living room, kitchen, laundry closet and storage. The back of the house has a large wrap-around deck. Updates include interior and exterior paint, chimney re-siding, most windows replaced with energy efficient vinyl panes, flooring and baseboards, full kitchen renovation, and a new furnace and hot water tank. Location is excellent with close proximity to schools, shopping, transit and major roadways. Furniture can be included, minus some person effects. Book your showing today!
| COMMUNITY | Ranchlands |
| PROPERTY TYPE | Semi Detached (Half Duplex) |
| BUILDING TYPE | Duplex |
| STYLE | Bi-Level, Up/Down |
| YEAR BUILT | 1978 |
| SQUARE FOOTAGE | 949 |
| BEDROOMS | 2 |
| BATHROOMS | 1.00 |
| BASEMENT | Separate/Exterior Entry, Finished, Full, Suite |
| AMENITIES | |
| APPLIANCES | Dishwasher, Dryer, Electric Stove, Range, Refrigerator, Washer, Washer/Dryer Stacked, Window Coverings |
| COOLING | None |
| FIREPLACE | Wood Burning |
| FLOORING | Ceramic Tile, Hardwood, Slate, Vinyl |
| HEATING | Forced Air, Natural Gas |
| LAUNDRY | Multiple Locations |
| LOT FEATURES | Back Lane, Few Trees, Gentle Sloping |
| PARKING | Alley Access, On Street, Parking Pad, Rear Drive |
| RESTRICTIONS | None Known |
| ROOF | Asphalt Shingle |
| TITLE | Fee Simple |
| BROKER | Heritage River Realty Ltd. |
| ROOMS | DIMENSIONS (m) | LEVEL |
|---|---|---|
| Living Room | 11`9" x 17`10" | Main |
| Bedroom - Primary | 12`10" x 10`8" | Main |
| Bedroom | 10`9" x 10`6" | Main |
| Dining Room | 12`5" x 7`10" | Main |
| Kitchen | 12`5" x 9`3" | Main |
| 4pc Bathroom | 10`5" x 6`10" | Main |


